Is a small kitchen with a utility better than an open plan kitchen? This is the ultimate layout for organisation
Which layout comes out on top?

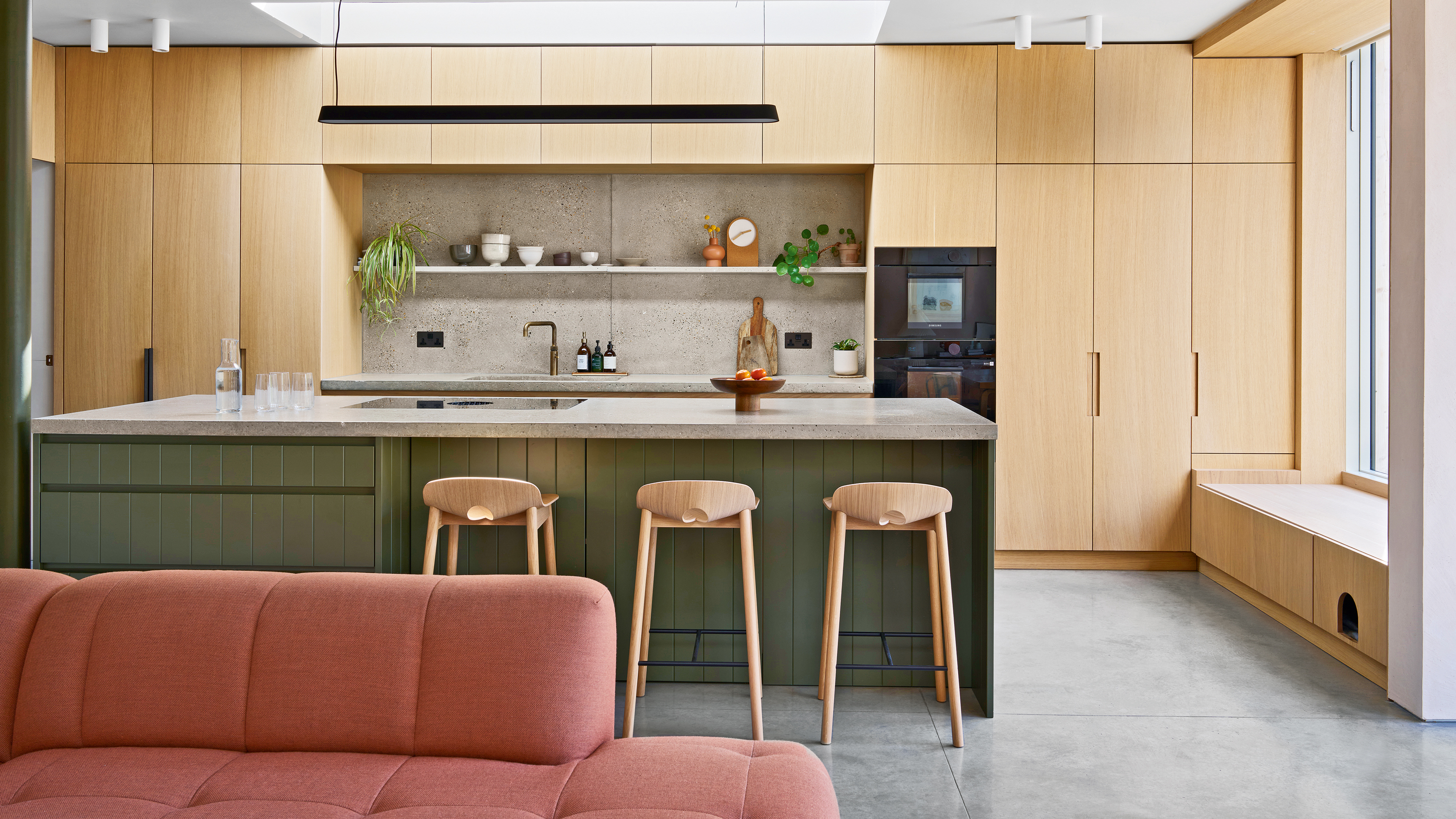
There's a lot to consider when designing a new kitchen, and choosing a utility room will be a big decision to account for. Having a separate space for laundry is highly sought after, but is it worth losing floor space for? I've asked the experts whether a small kitchen with a utility is better or worse than opting for an open plan kitchen idea.
Both have their merits, it will ultimately be down to your specific home and lifestyle which is best. However, there are some important factors to deliberate over when making the call. How much do you host and dine in your kitchen, for example, and whether your household needs a dedicated zone for laundry.
If you're currently in the process and you're trying to figure out which kitchen layout is best, this advice will help you in the planning journey.
Small kitchen and a utility: pros
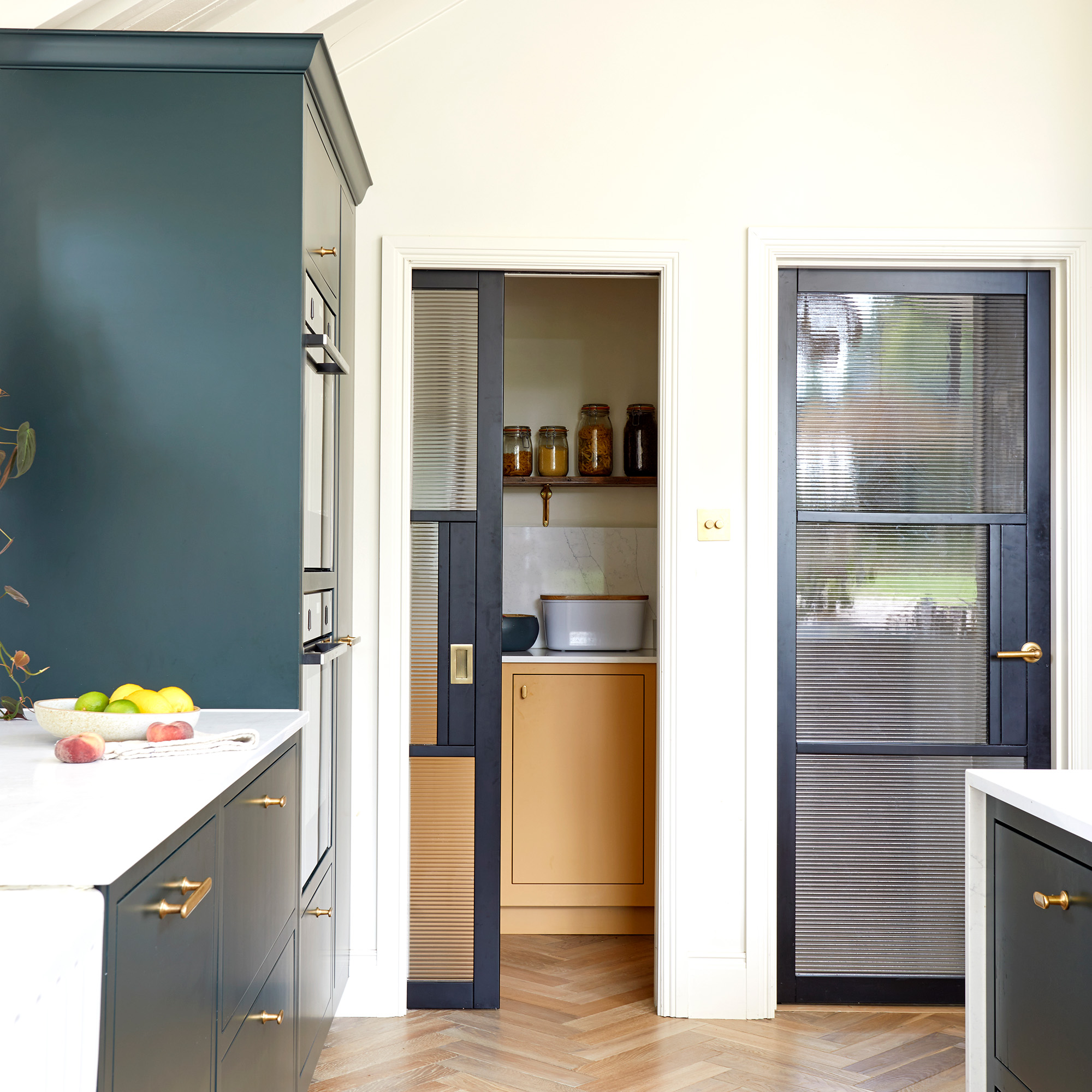
Having a separate utility room that you can close the door on is of great benefit for those with busy lives who are prone to mess accumulating. However, it does mean that you lose square footage in the main kitchen.
'If you are choosing between a modest kitchen with a dedicated utility, or one large open-plan space without, our advice is simple: if your home generates regular laundry or everyday mess - kids, dogs, muddy kit - a separate utility will improve life immediately,' explains Richard Davonport, managing director at Davonport.
'It removes noise and an abundance of items from the social space and gives you somewhere tough and practical for sorting, soaking and drying, plus a place to hide the bins and bulk shopping. The main kitchen then stays tidy and fit for cooking and hosting rather than doubling as a laundry and boot room,' he adds.
Small kitchen and a utility: cons
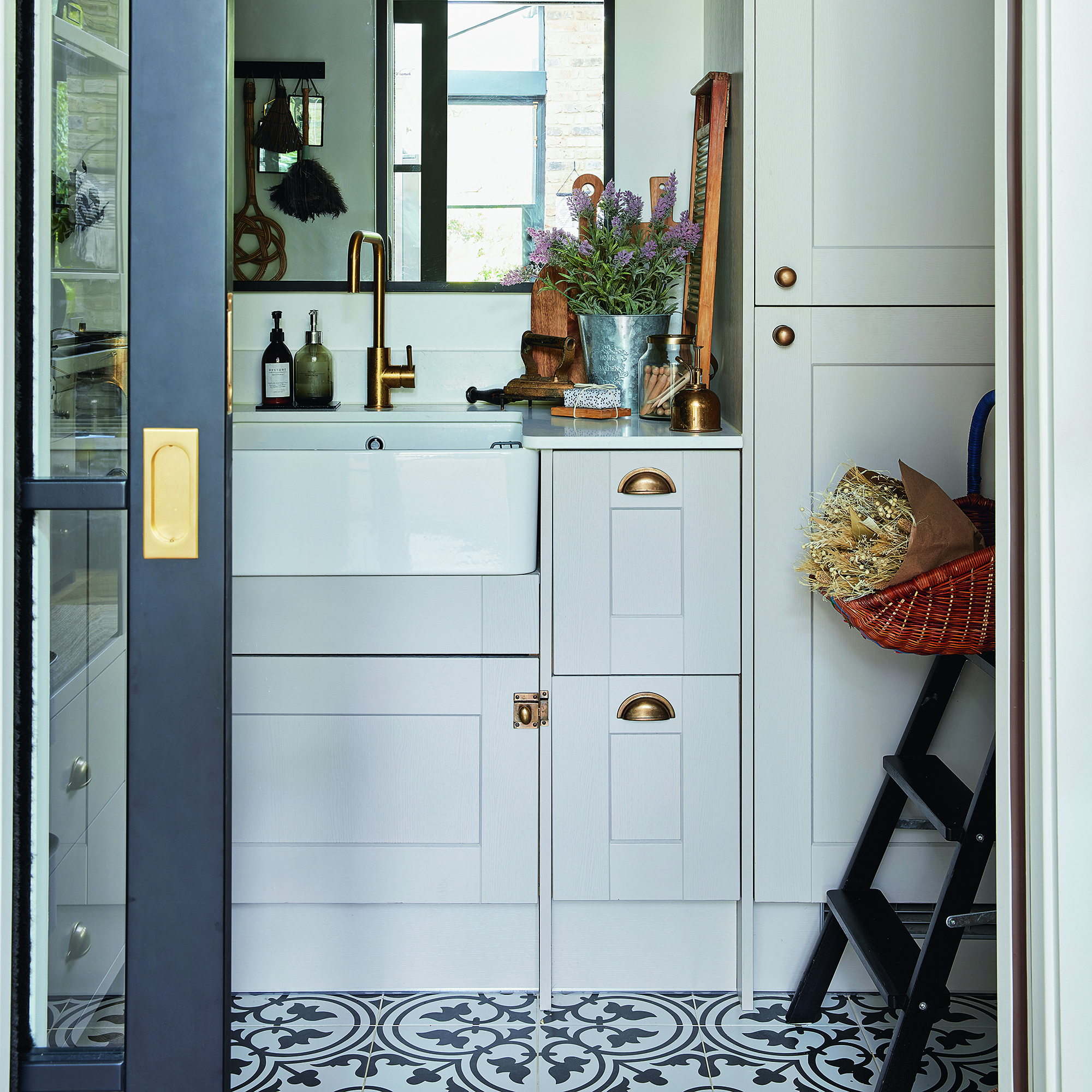
The major con to opting for a smaller kitchen and separate utility room is that you're losing the amount of space you have for dining, cooking and socialising in your main kitchen area.
Sign up to our newsletter for style inspiration, real homes, project and garden advice and shopping know-how
One clever way to bridge the two areas is through a glass-fronted pocket door. It removes the visual clutter and means you can gain more floor space back, while adding light back into the room. It does mean that you have to be a bit more conscious of keeping it tidy so that the mess isn't visible, but it helps to maintain some separation.
Open plan kitchen without utility room: pros
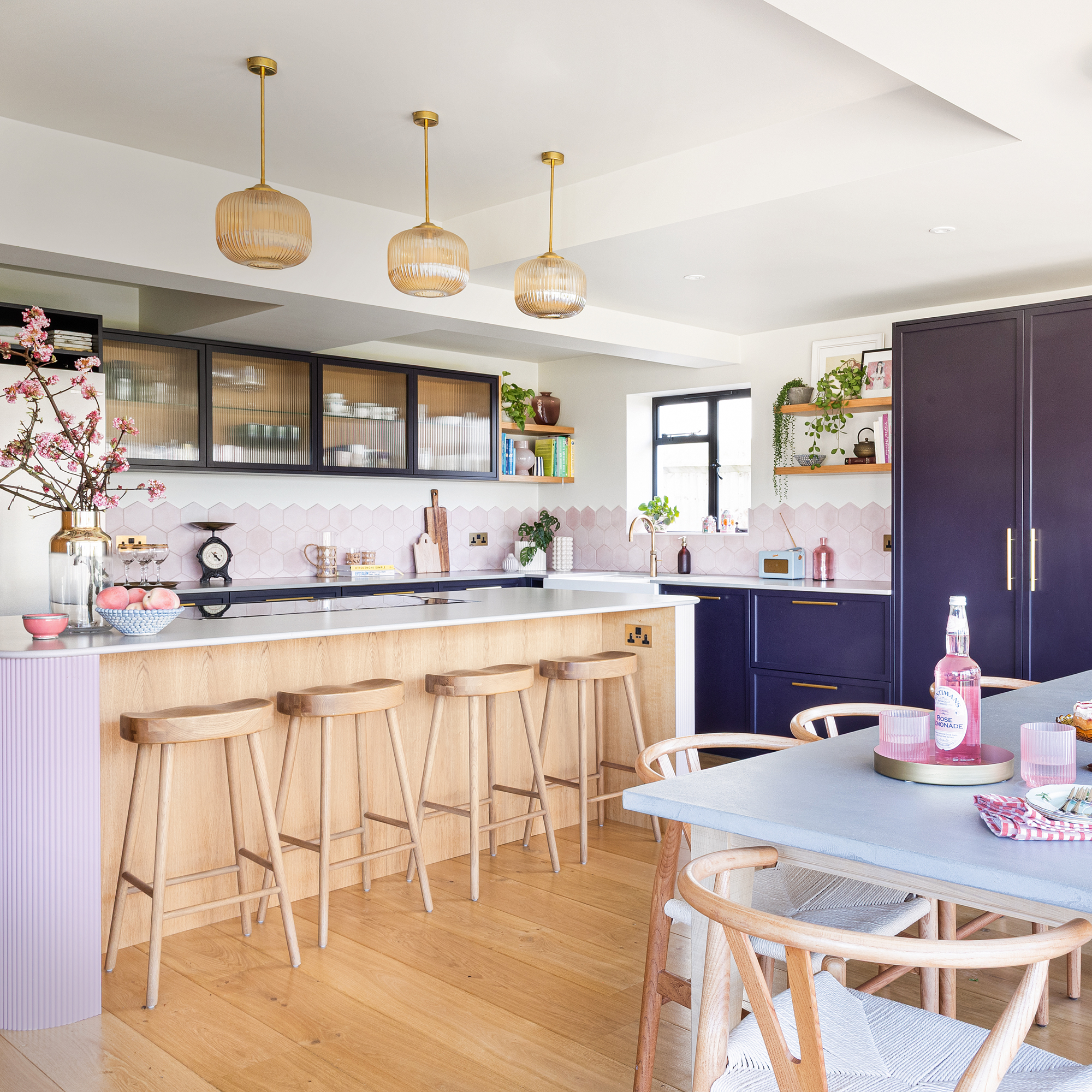
Open plan kitchens have been hugely popular, particularly in family homes where the kitchen becomes a multi-purpose space for hosting, dining, and after-school activities.
By doing away with a separate utility and instead focusing on keeping more of the floorplan for an open-plan kitchen, the flow of the space improves, and you can dedicate specific zones for different purposes.
'Open-plan without a utility can still be the right call for smaller households that don’t run a washing machine daily and want maximum island and dining space. If that’s you, design in protection: specify quiet appliances and strong extraction, and hide laundry behind full-height doors with proper ventilation and drainage, so the room looks and feels like a kitchen, not a utility in disguise,' Richard explains.
Open plan kitchen without utility room: cons
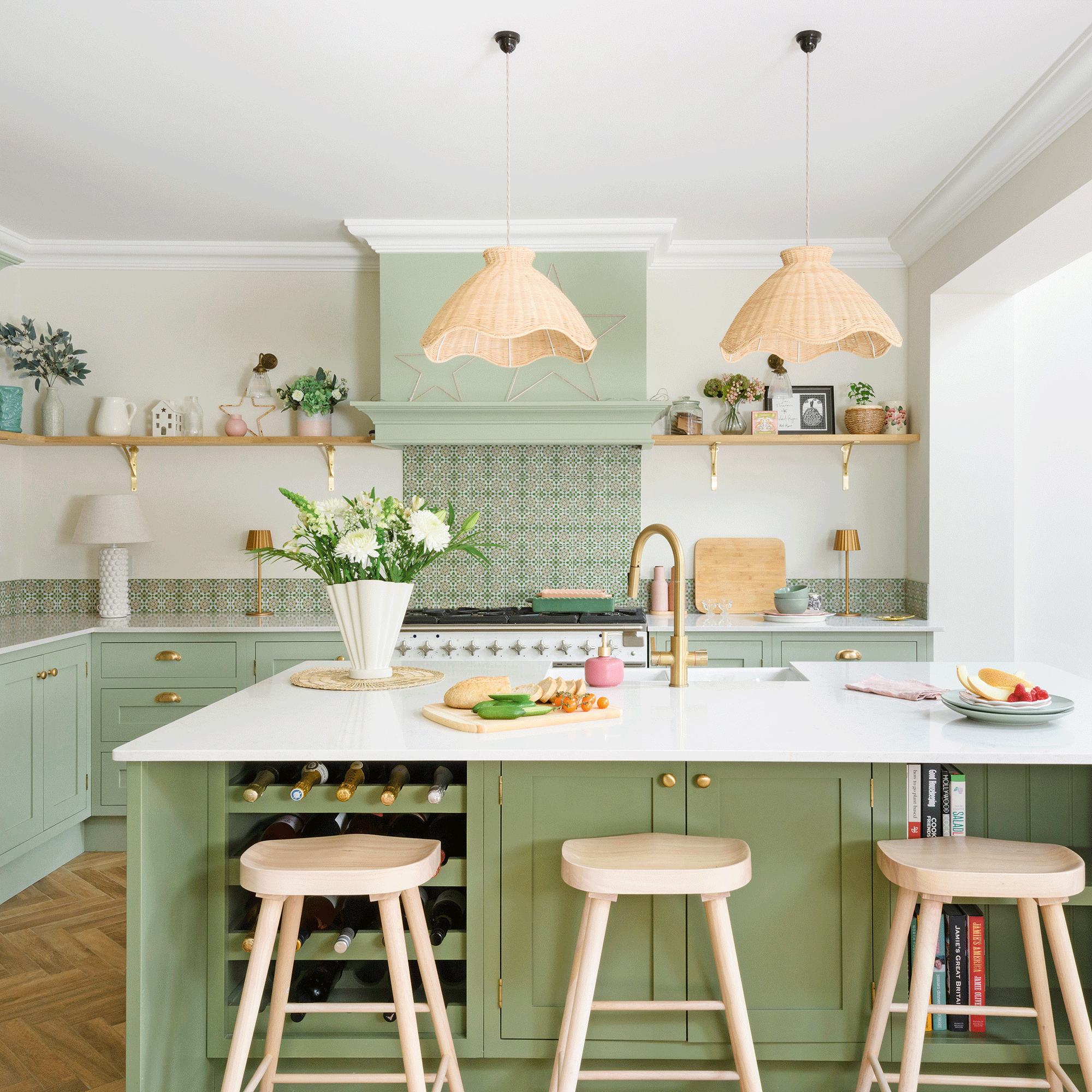
The main downside to an open plan kitchen without a separate utility is of course the fact that there's nowhere to hide mess.
Whether you have dirty laundry that needs a home or extra pieces of kitchenware that aren't used on a daily basis, a utility room is a handy place to store all of this without it impacting your main living and dining space.
It also means that your washing appliances might have to be in your main cooking zone. You can hide these behind cupboard doors, but it is still taking up valuable storage that is otherwise useful for kitchenware.
Verdict
Choosing between these two layouts will come down to your specific lifestyle and needs from your kitchen. If you love entertaining, then opting for a larger kitchen with an island and dining area is more tempting than forgoing it for a utility room.
Working in room for a washing machine and tumble dryer is possible elsewhere in your home, perhaps under the stairs or in a cupboard, so you don't necessarily need to keep it in the kitchen. If you do choose this layout, however, you'll need to make sure you have the best kitchen storage ideas that account for cleaning and laundry products that would otherwise be stored in a utility.
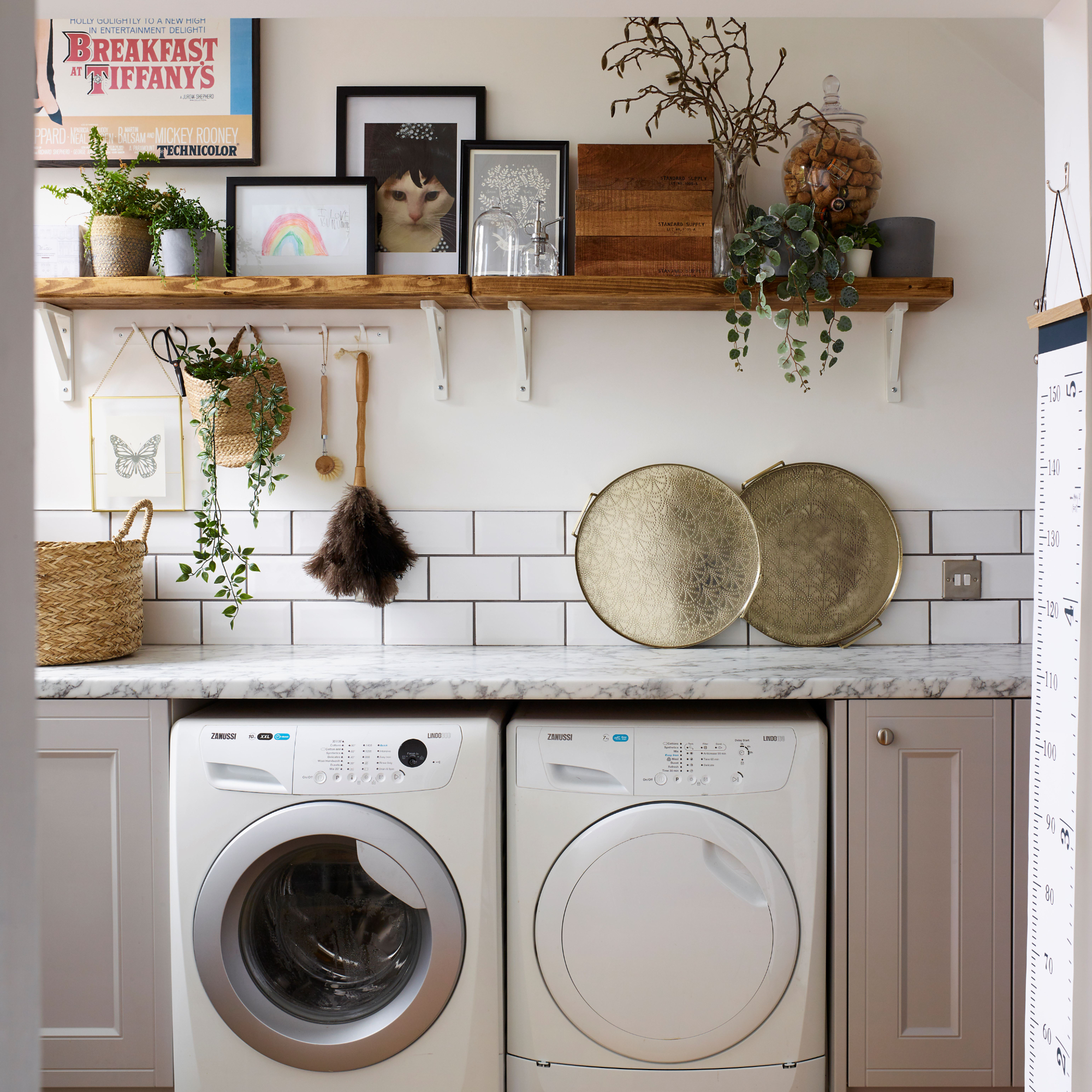
Richard concludes, 'Where the footprint allows, the sweet spot is an open-plan kitchen with a compact utility or bootility tucked behind pocket or hinged doors. If you have to pick one, most family homes will gain more day-to-day value from a smaller kitchen plus a hardworking utility. Couples or city flats that entertain often and have lighter laundry needs will usually prefer one larger, well-planned open space.'
When planning your next kitchen renovation, think carefully about what your day-to-day life genuinely looks like, and then you'll be able to assess whether a separate utility room is right for you.

After starting out her journey at Future as a Features Editor on Top Ten Reviews, Holly is now a Content Editor at Ideal Home, writing about the best interior ideas and news. At Top Ten Reviews, she focussed on TikTok viral cleaning hacks as well as how to take care of investment purchases such as lawn mowers, washing machines and vacuum cleaners. Prior to this, Holly was apart of the editorial team at Howdens which sparked her interest in interior design, and more specifically, kitchens (Shaker is her favourite!).