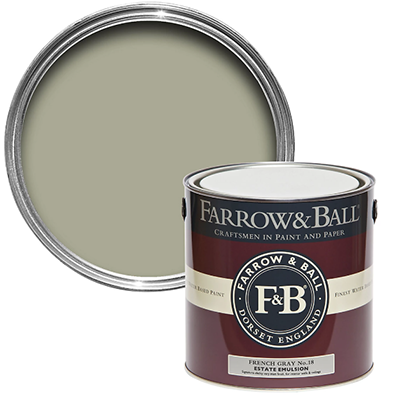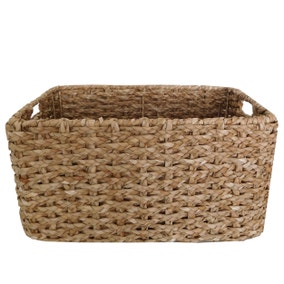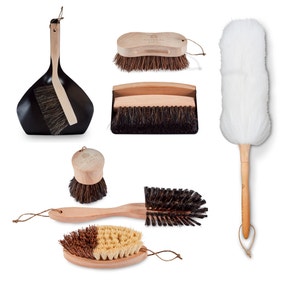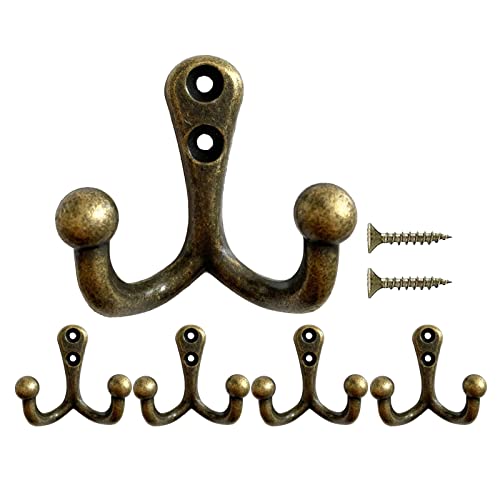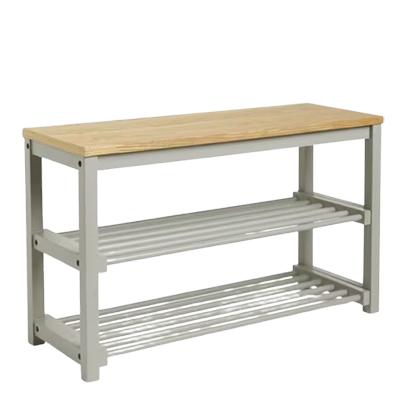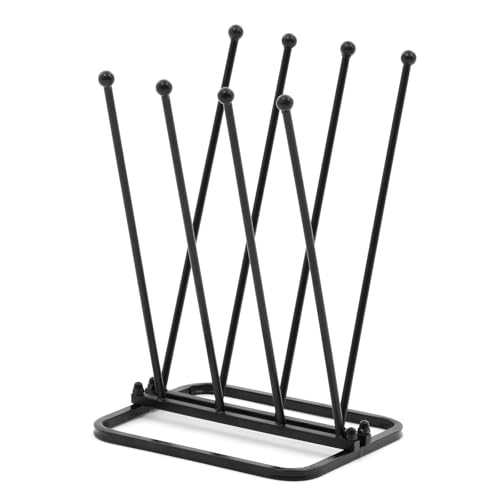A 'bootility room' is the key to containing back-to-school mess – you won't go back to a regular utility room
It will be the hardest working room in your home

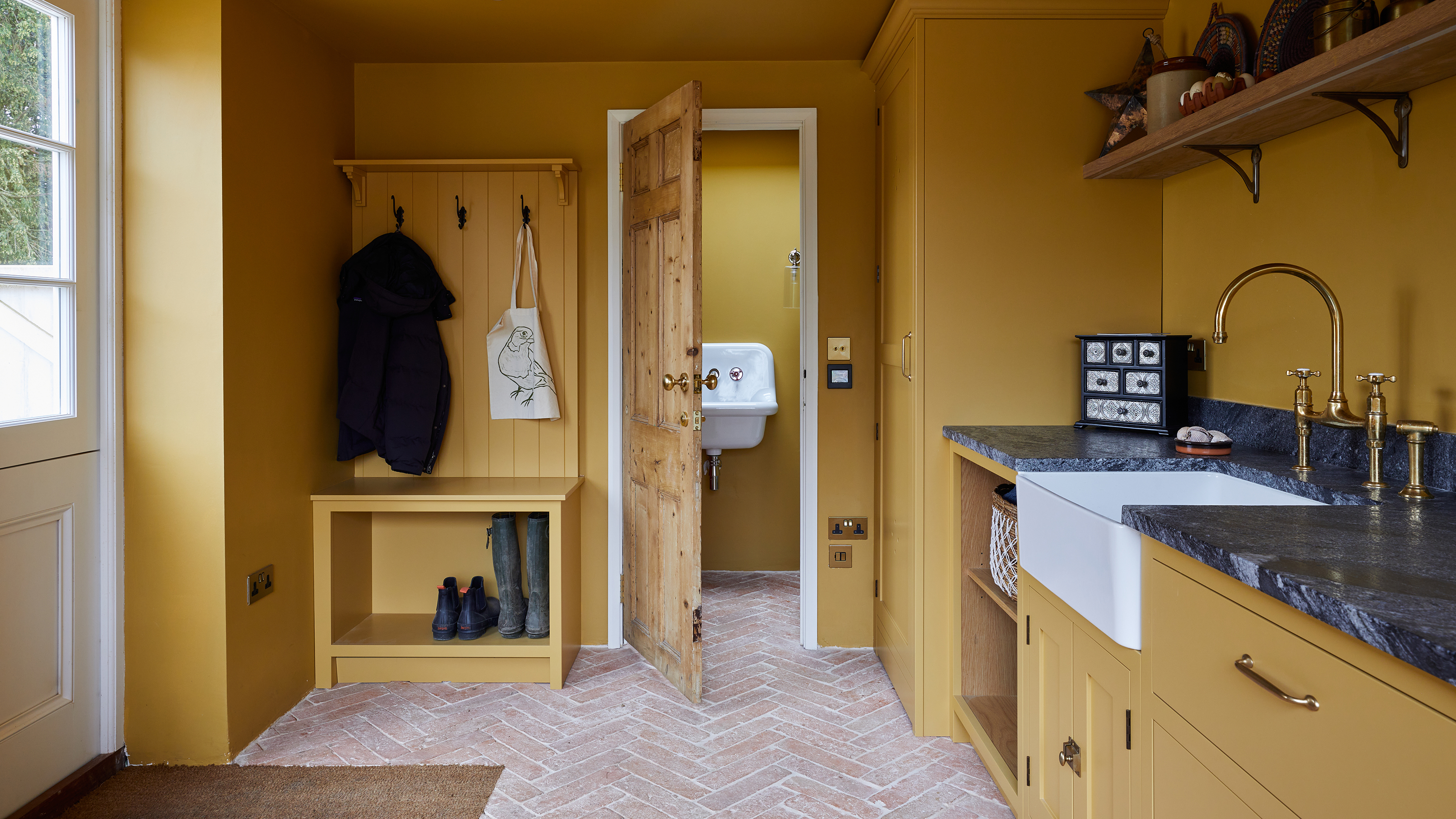
In busy family homes, a utility room is paramount to ensuring the endless baskets of laundry have a place to go. But if you are lucky enough to already have one, you'll know it becomes much more than an extra storage zone.
A utility room often doubles up as a spot for dumping muddy trainers, storing outdoor wear and dusting off from the garden, which is why a 'bootility' room is the newfound design to strive for.
A bootility combines the practicality of a utility room and a boot room, for an all-in-one space that keeps the mess contained in one room. After all, having room for two separate spaces is a luxury many of us don't have. We spoke to kitchen design experts to dive into exactly what a bootility should include for optimum functionality and bundles of style.
What is a bootility room?
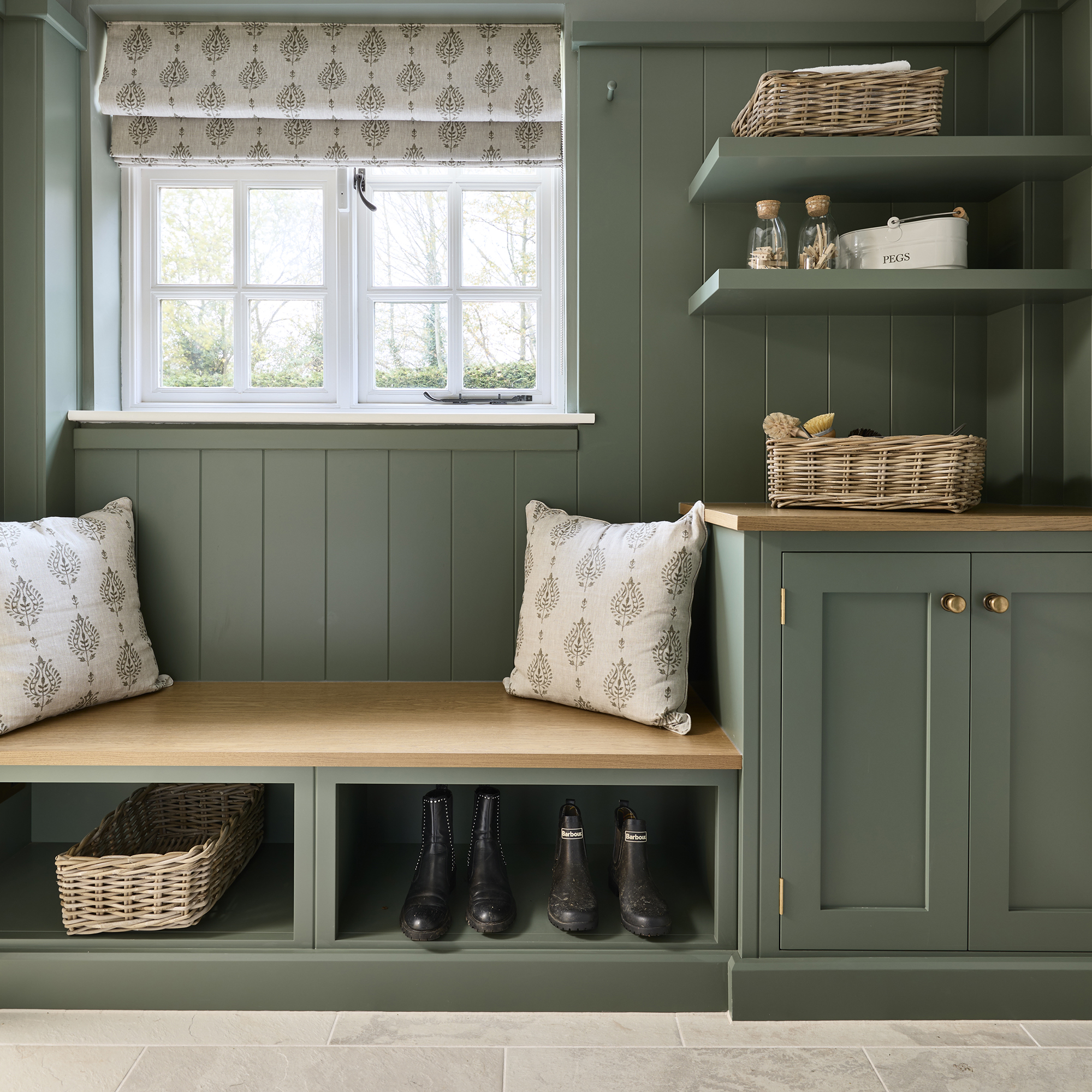
'A bootility is one of the most useful additions you can make to a home because it combines two high-demand spaces – the boot room and the utility – into one. It gives you a defined point where outdoor kit, laundry and everyday clutter can be managed before it spreads into the rest of the house,' explains Richard Davonport, managing director of Davonport.
You don't necessarily need a large space in order to make this work. While it helps to have more square footage to combine adequate storage with a seating area and an additional sink, you can still include the core parts of a boot room within a small utility room.
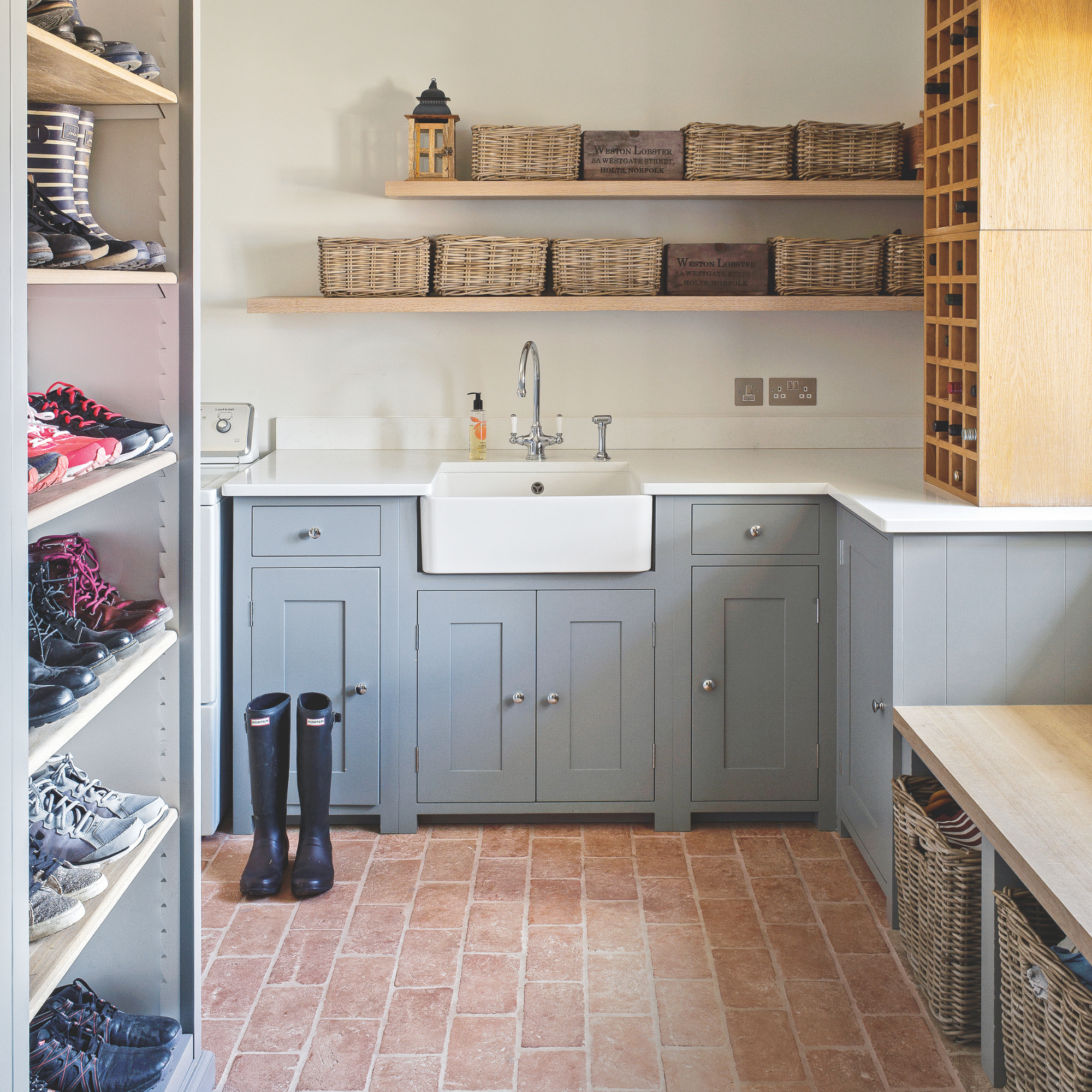
So what exactly does a bootility require?
'When we design them, we look at the flow of the home: ideally, the bootility sits near a side or back entrance so muddy boots, coats or sports bags are taken straight there,' Richard adds.
Sign up to our newsletter for style inspiration, real homes, project and garden advice and shopping know-how
'From a cabinetry perspective, a mixture of open and closed storage is often what the final design has; tall cupboards for appliances and cleaning products, open shelves or peg rails for quick-grab items, and a bench with space underneath for shoes.'
Similarly to a utility room, a bootility benefits immensely from an additional sink. It means you can scrub things without worrying about mess in your main kitchen area. Choosing a deep Belfast-style sink will give you room for large pieces of kitchenware or outdoor gear.
How to style a bootility room
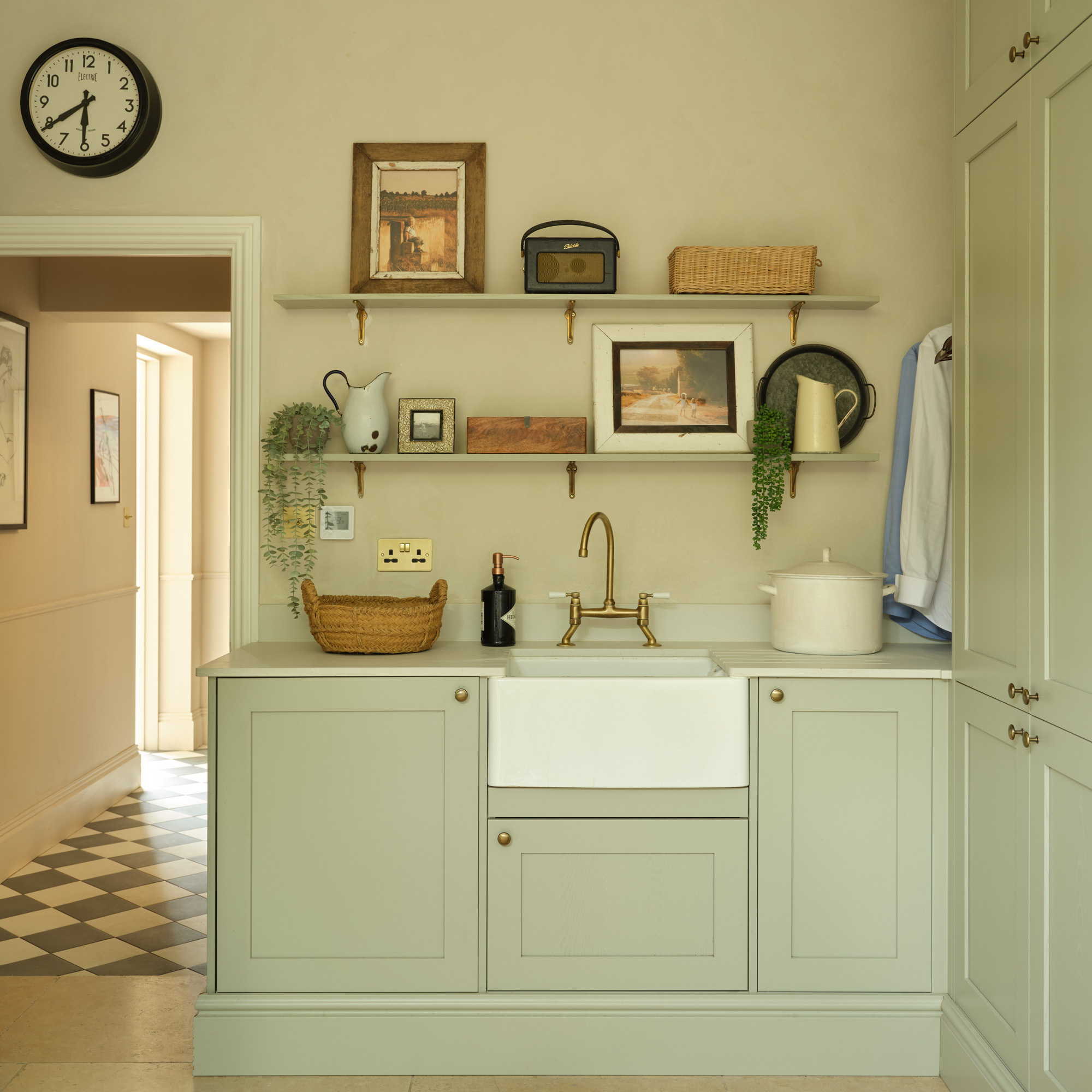
A boot room is often also used by guests entering the home, particularly if you have a layout which involves using the back door as the main entrance. Therefore, choosing features which are as chic as they are practical is key.
'Tiles are a brilliant choice here, they are practical, easy to clean, and can be as decorative or as understated as you want them to be,' explains Grazzie Wilson, head of creative at Ca’ Pietra.
'Porcelain works brilliantly in this setting, whether you go for large-format slabs for a seamless feel, patterned designs to inject character, or stone/wood-effect finishes that bring a softer, natural aesthetic. The right floor makes sure the space works hard without ever feeling purely functional.'
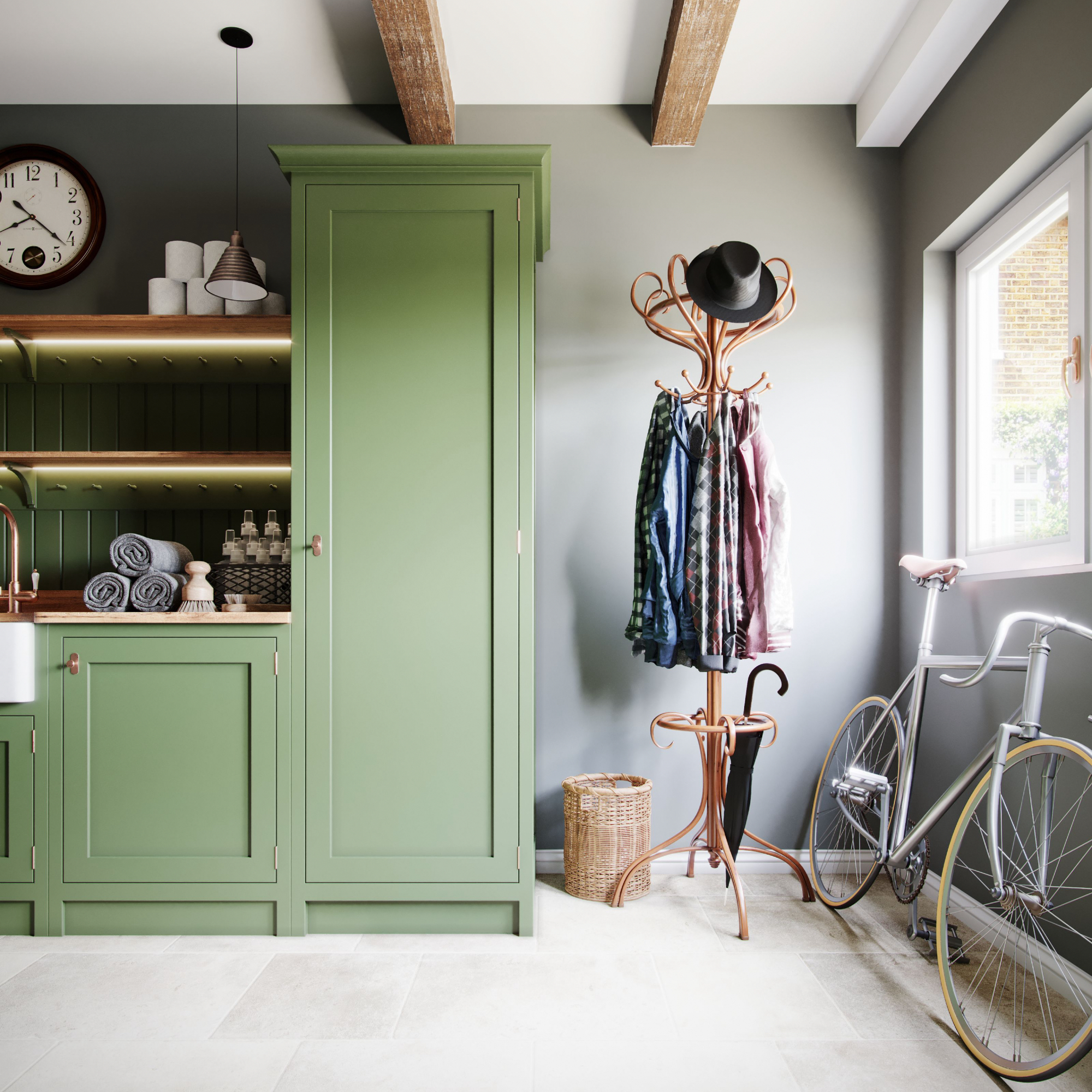
Opting for a muted, pastel shade also brings a traditional touch to a bootility. Take inspiration from the best Farrow & Ball shades for a utility room to bring a put-together touch to a room that inevitably will become messy.
When it comes to storage, built-in cabinetry will be crucial for housing cleaning products, wellies and extra jackets. However, to break up banks of cabinetry, particularly in a smaller room, add rattan baskets to open shelving and consider adding an open shelf above the sink area for decorative touches.
Don't forget the details, either. 'Storage is central to any bootility, and that’s where shelf brackets, rails and hooks come in. These are the details that often go unnoticed until they’re done well. A beautifully cast bracket or a row of hooks can elevate a wall of cabinetry or open shelving, ensuring that even the most functional corners of the home feel carefully designed,' recommends Gareth Hull, design lead at Hendel & Hendel.
Shop bootility room buys
Whether you have a large space to work with or a small utility to turn into a dual-purpose space, these tips will help to inspire a bootility room in any way you can.

After starting out her journey at Future as a Features Editor on Top Ten Reviews, Holly is now a Content Editor at Ideal Home, writing about the best interior ideas and news. At Top Ten Reviews, she focussed on TikTok viral cleaning hacks as well as how to take care of investment purchases such as lawn mowers, washing machines and vacuum cleaners. Prior to this, Holly was apart of the editorial team at Howdens which sparked her interest in interior design, and more specifically, kitchens (Shaker is her favourite!).
