'I'm a school teacher and I designed and built my own home – it gives me an income, too'
This gorgeous coastal house has amazing views and with a guest cabin in the garden, it makes an income for its owner, too
Andrea Childs
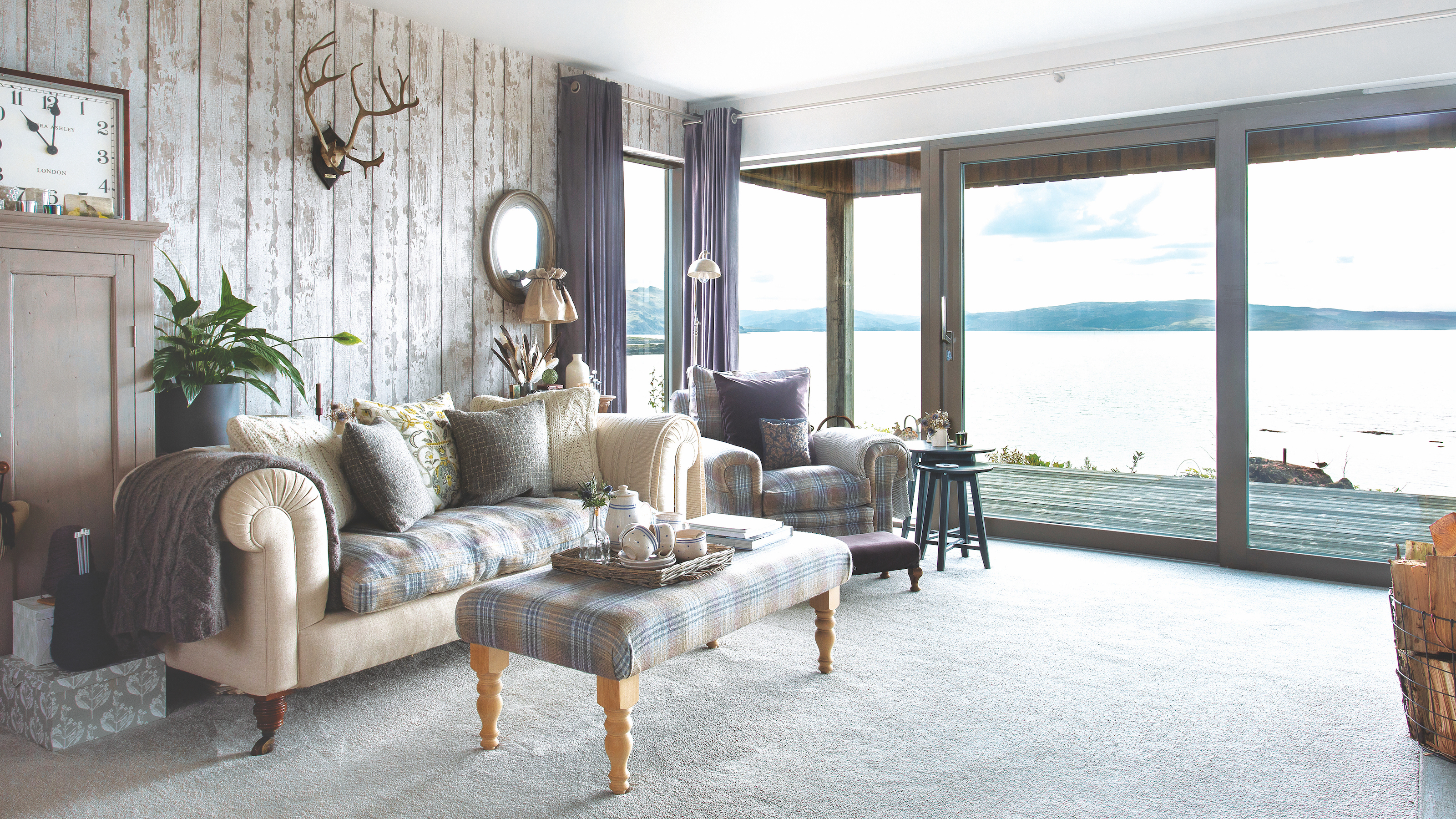
Sign up to our newsletter for style inspiration, real homes, project and garden advice and shopping know-how
You are now subscribed
Your newsletter sign-up was successful
If your dream is to live in a gorgeous and remote contemporary home by the sea, then you'll love the story of how this owner designed and built this property – and the personal journey that led her here.
The three-bedroom barn-style house is in Kilchoan on the Ardnamurchan Peninsular of the Scottish Highlands – the most westerly village in mainland Britain with a population of around 150. The owner is the village school cook and built her house in June 2019. At the same time, she also built a one-bed, self-catering cabin on her property, called Naust, which she lets through Airbnb.
The owner bought the plot eight years ago with her ex-husband, intending to build two holiday houses to supplement their retirement on the Isle of Mull. They moved from their Derbyshire cottage to Mull and secured planning permission, but by 2018 the pair had parted ways, leaving the owner to reconsider her options.
She decided to build one of the houses for herself, and sold the other plot to her builder. 'I couldn’t find anywhere with views as lovely as this,’ she says. ‘This part of Scotland is wild, remote and very beautiful, but there’s also a community and the ferry to Mull is only a five-minute drive.’ And if the location sounds and looks familiar, that's because nearby Mull is where interior designer and TV presenter Banjo Beale lives and works. We think he'd approve of this home's decorating style, too!
This article first appeared in Country Homes & Interiors. Subscribe and save here.
Rooms with a view
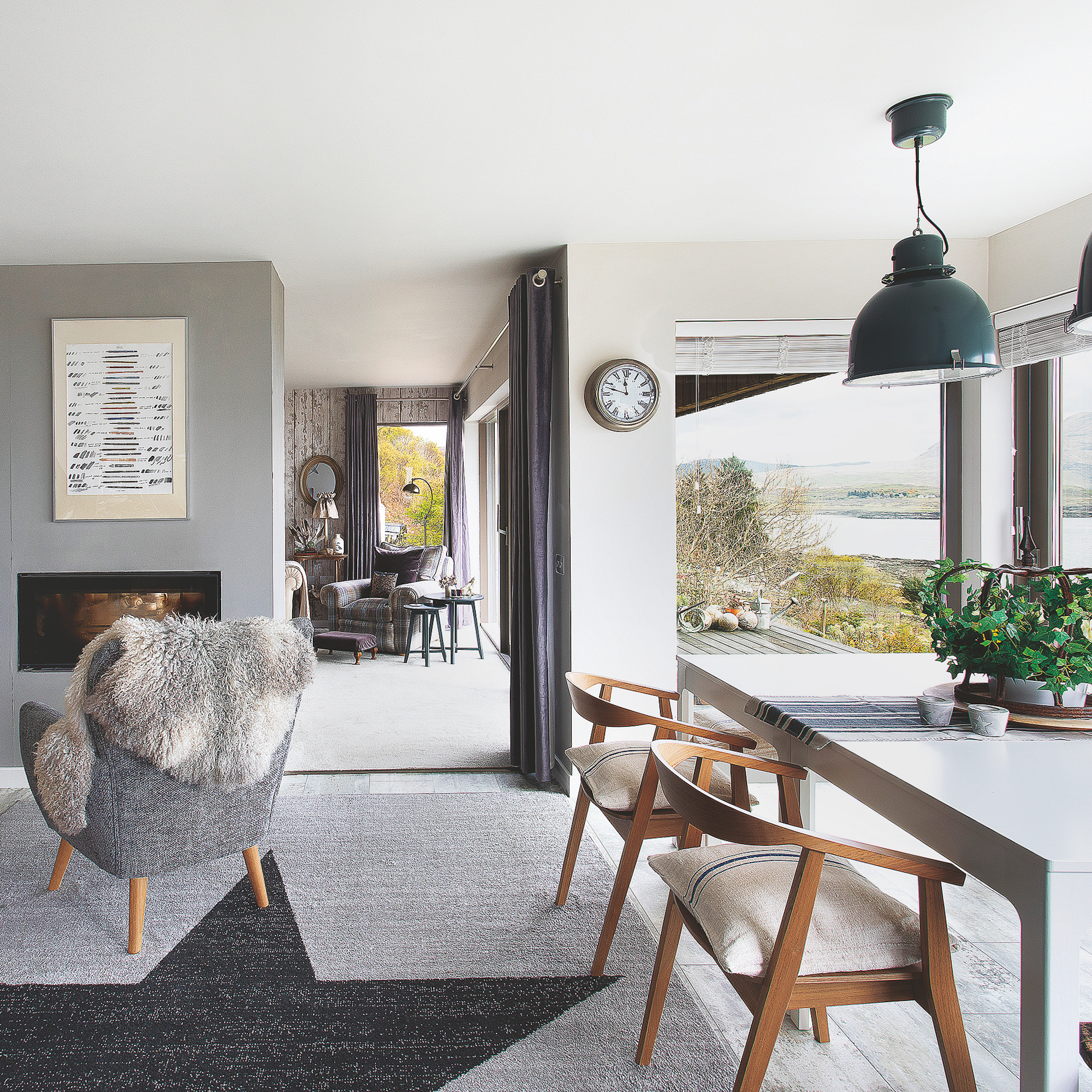
Although not a trained designer, the owner had built a house before and completed 15 house renovations. Before her divorce, she’d drawn the contemporary barn-style designs for both properties and had started planning the interiors when the project came to a halt.
One of the benefits of building your own home in a coastal location is being able to take advantage of the best views. The owner did just that, putting the panorama at the heart of her house to capture widespread vistas of the Sound of Mull – and the Isle of Mull beyond – in a length of floor-to-ceiling windows.
Sign up to our newsletter for style inspiration, real homes, project and garden advice and shopping know-how
Along with the rustic-look wallpaper ideas and wood flooring, interesting architectural elements such as the inset modern fireplace, corner kitchen window and recessed dining area all add character to the new build. ‘I’m pleased with my design and that I kept the decoration lowkey as it feels very peaceful and the views do all the work,’ she says.
Scandi-meets-Scottish style
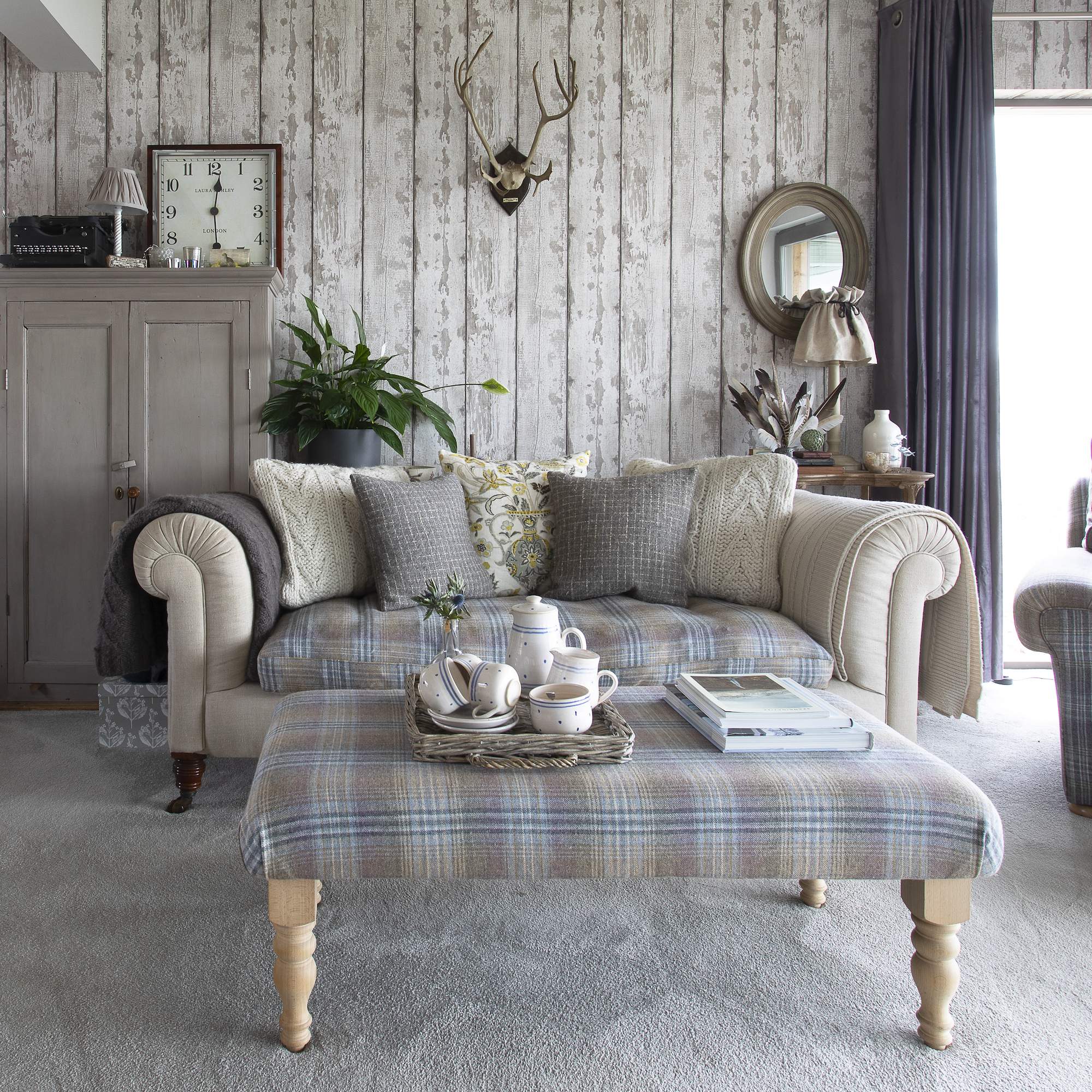
With such dramatic seascapes outside, the owner knew she would need to consider the interior decoration carefully. Her answer was to opt for Scandi decorating ideas, with touches of Scottish design heritage in the mix.
‘I love the simplicity of Scandinavian design where colours are muted and restricted,’ she says. ‘Texture is far more interesting than lots of colour. Neutrals are calm and peaceful and complement rather than compete with the views.’
When she thought she would be renting out both houses, her instinct was to keep the decor modern and pared back, with colours from the grey and brown palette. But that changed once she decided to live in one of the houses herself.
‘I wanted to keep the Scandinavian look, but find a way to make it work with my antique and vintage furniture, some of which came from the Mull house, but mainly pieces which had been in storage, as they'd come from our previous home in Derbyshire. It was lovely to rediscover my things; it was like going shopping without spending any money.’
Old meets new
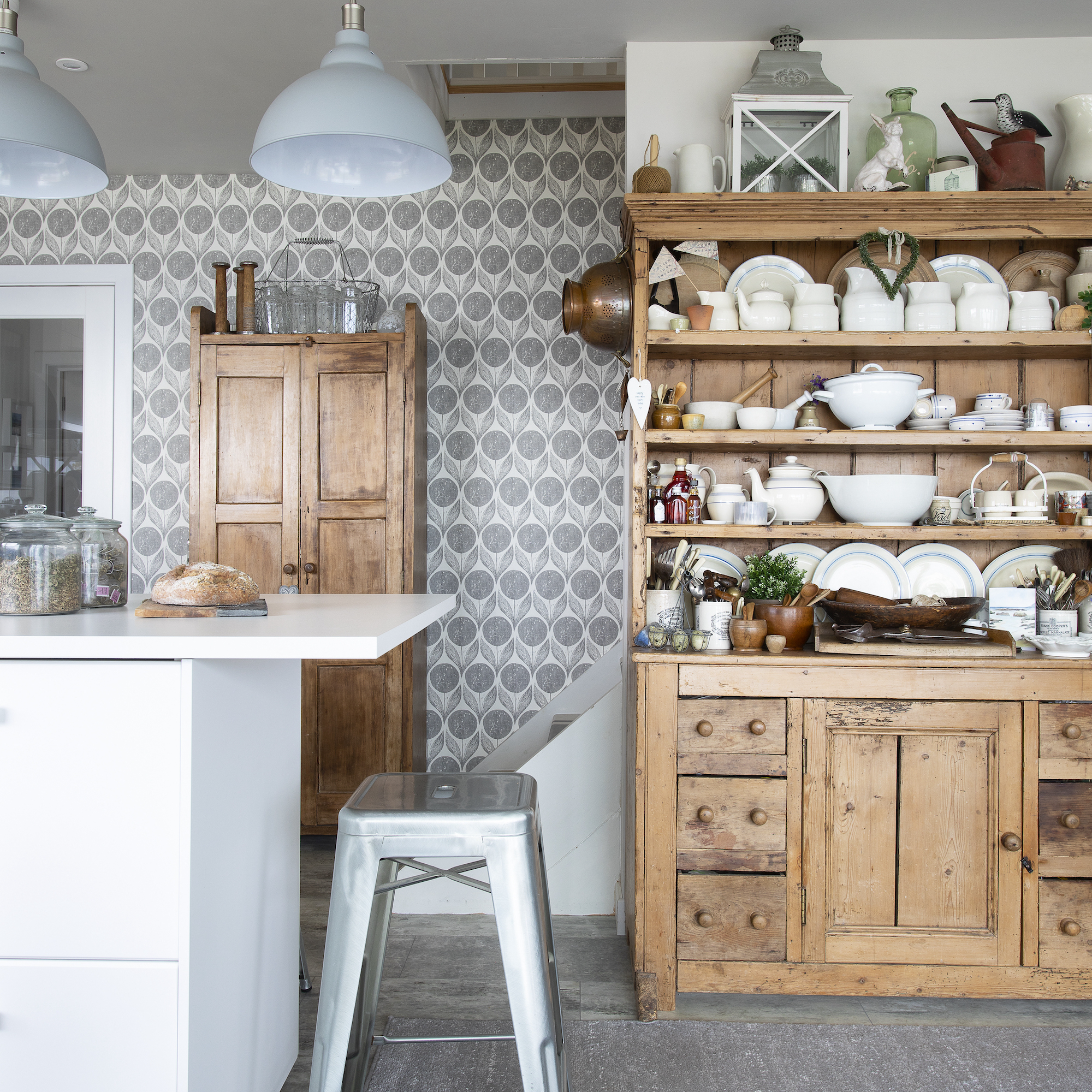
The owner selected favourite pieces for each of the rooms – a kitchen butcher’s block; a pine Irish dresser in the dining area; a linen Chesterfield in the living room. To settle her beloved old things comfortably into the brand new rooms, she sought inspiration from coffee table interiors books such as The Nordic Home by John Arne Bjerknes and Imperfect Home by Mark and Sally Bailey.
‘I also felt inspired by the interiors at the Kilchrenan Inn near Oban,’ she adds. ‘It’s somewhere between Scandi and industrial style, mixing greys, woods and plaids.’
The look of the inn encouraged the owner to delve through her own stack of fabrics, where she unearthed a wool plaid with threads of grey, blue and mauve. This now features on one of the sofas, an ottoman, lampshades in the bedroom and cushions she made, too. ‘I had other fabric samples in mind but I kept coming back to this one,’ she says. ‘The washed-out colours look more Nordic than traditional, bold Scottish plaids and they reflect the watery coastal countryside around me.’
Exterior
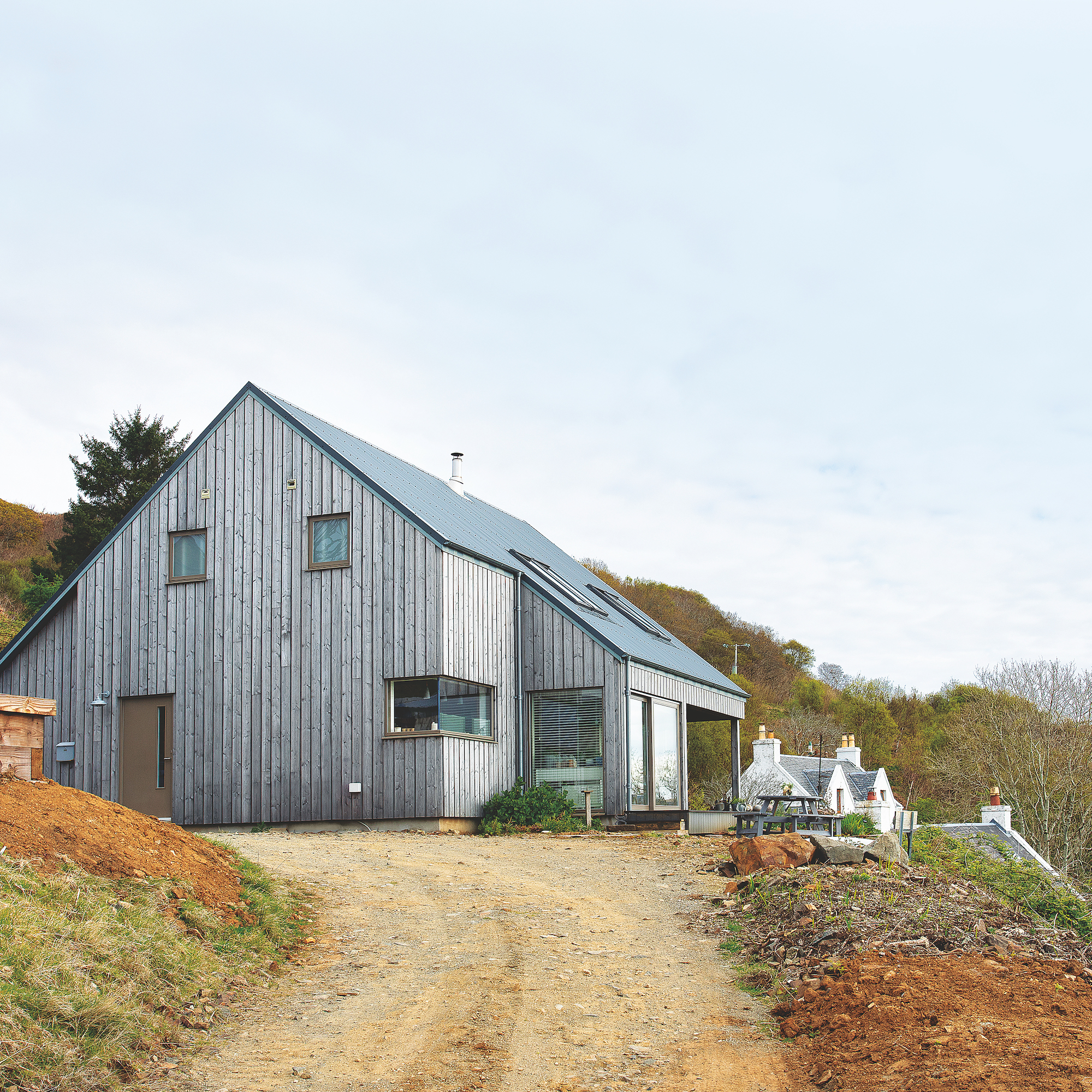
The home's garden slopes up towards the hillside but had a natural platform for building the new building, which with exterior cladding of Siberian larch now weathered to silver-grey. The elevated outlook gives her widespread views above the trees towards the Isle of Mull.
The house faces south-east and experiences fantastic sunrises while the sheltered veranda makes a pleasant place to sit on a wet day and still enjoy the views. Knowing how to pick the perfect windows, the owner invested in Rationel doors and windows with aluminium-clad timber frames, painted Beige Grey. She also chose aluminium guttering.
Living room
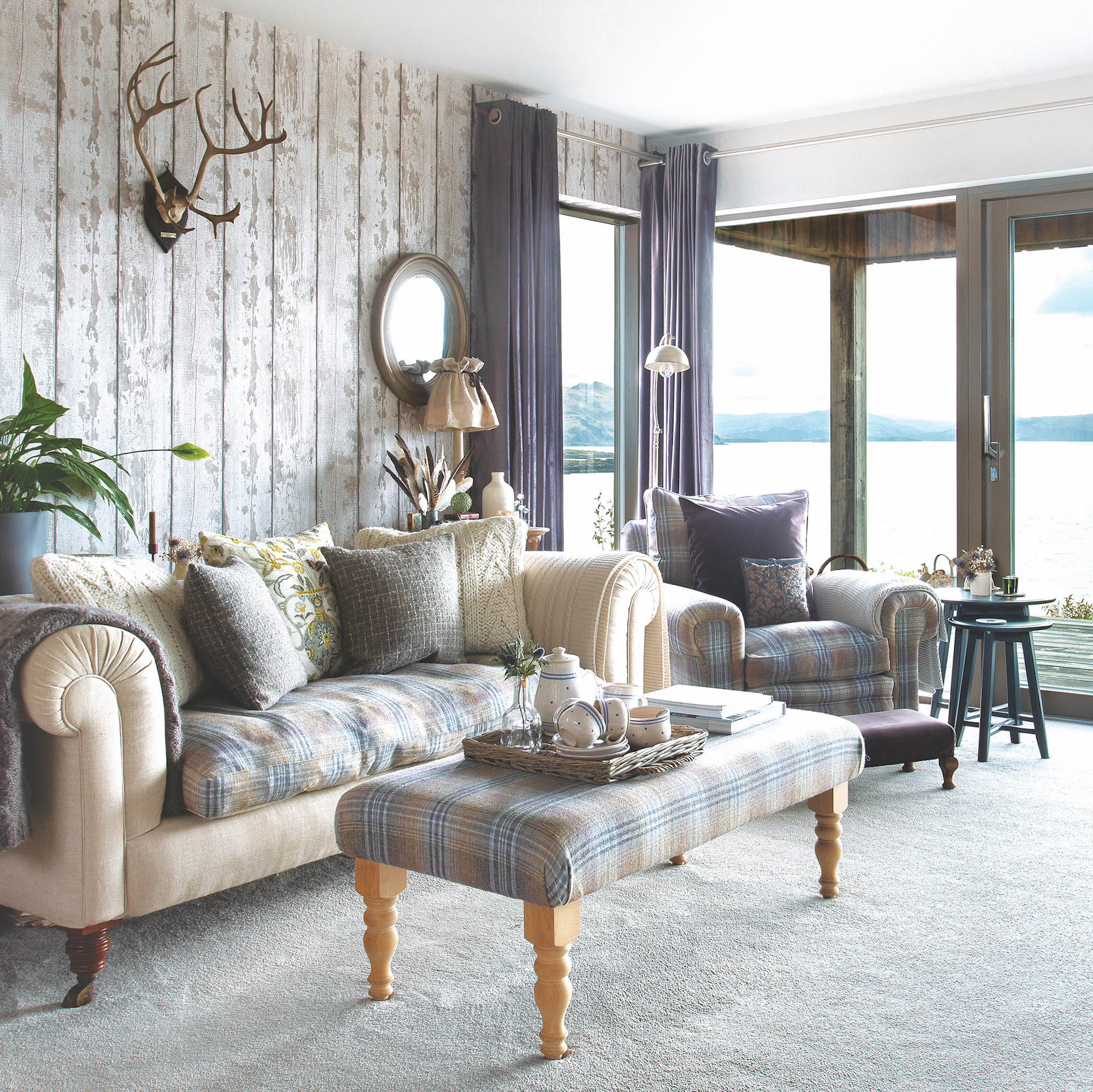
The owner used Dulux’s Pebble Shore – a white stone grey – paint throughout the house, including the living room. But it's the White Washed Wood wallpaper from Arthouse that is the highlight in this space.
‘Timber plank wallpaper in the living room was supposed to be a temporary fix – my builder wasn’t keen on installing scuffed scaffold boards because they were too heavy – but I’m keeping it as it looks really effective,' says the owner.
Dining area
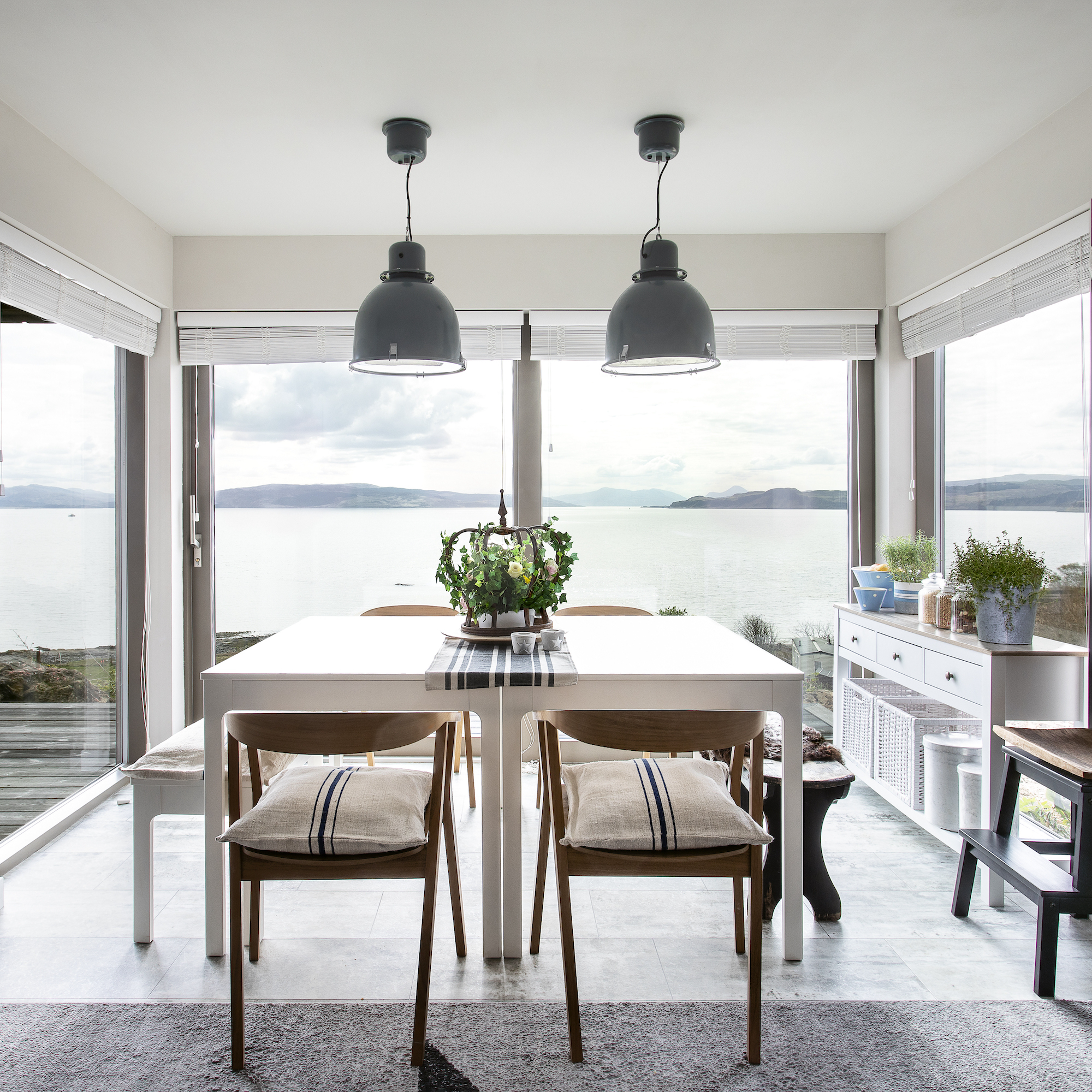
The dining area is designed to project out from the house with windows all around to make the most of the light and views. ‘Neutrals are calm and peaceful and complement rather than compete with the views,' the owner says. ‘The huge panorama takes my breath away.’
Kitchen
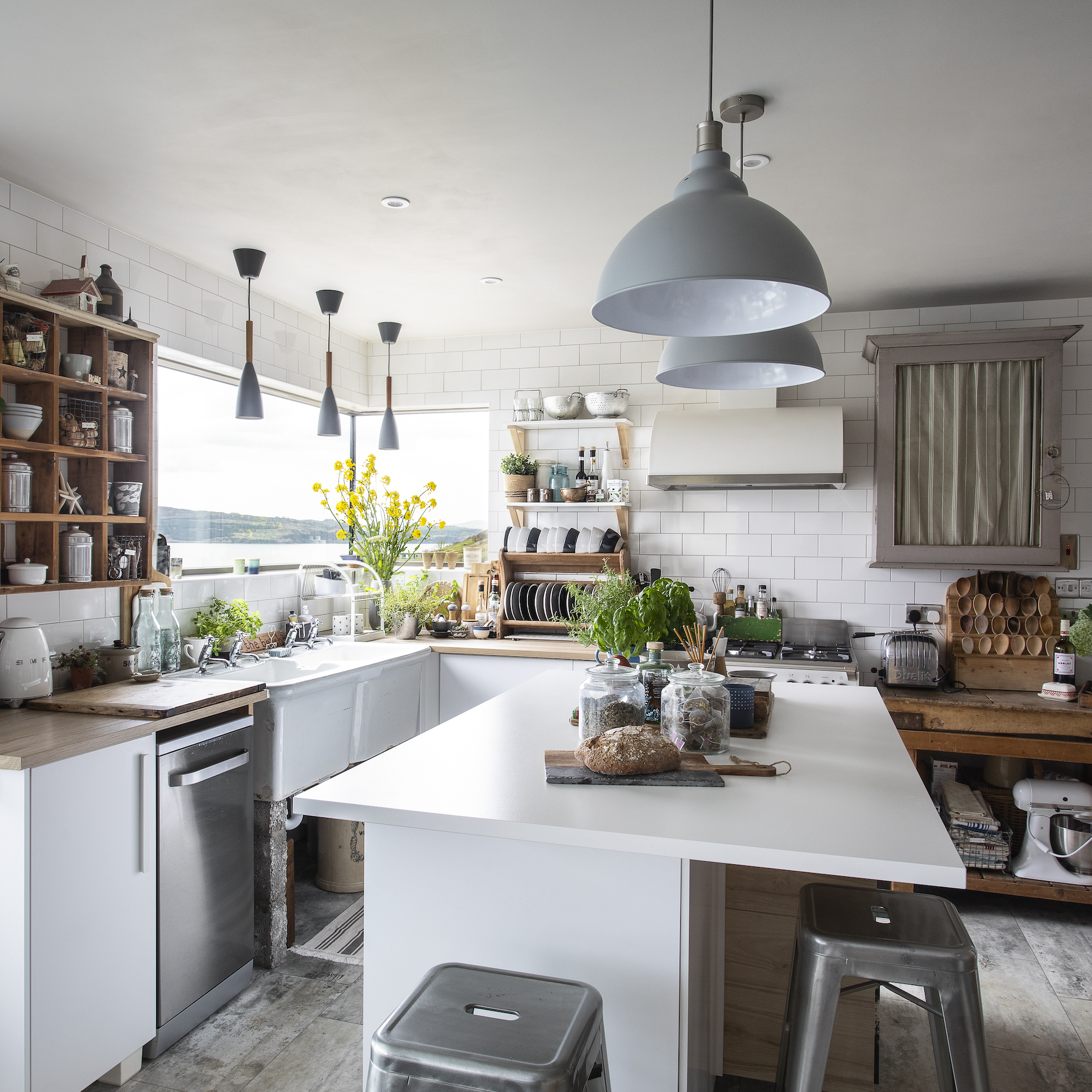
The open-plan layout has been designed with key areas for cooking, eating and relaxing, with the spaces separated by a double-sided log burner from Stovax. For a lived-in feel, the owner mixed IKEA Metod cupboards with vintage pieces. She likes to bake so the large worktop island is ideal and being on castors means it can be moved around when necessary.
Suvi wallpaper from Romo is a favourite. ‘Apparently, the design was inspired by a 1950s Scandinavian block print and the colour really complements the warmth in my old furniture,’ she says.
Staircase
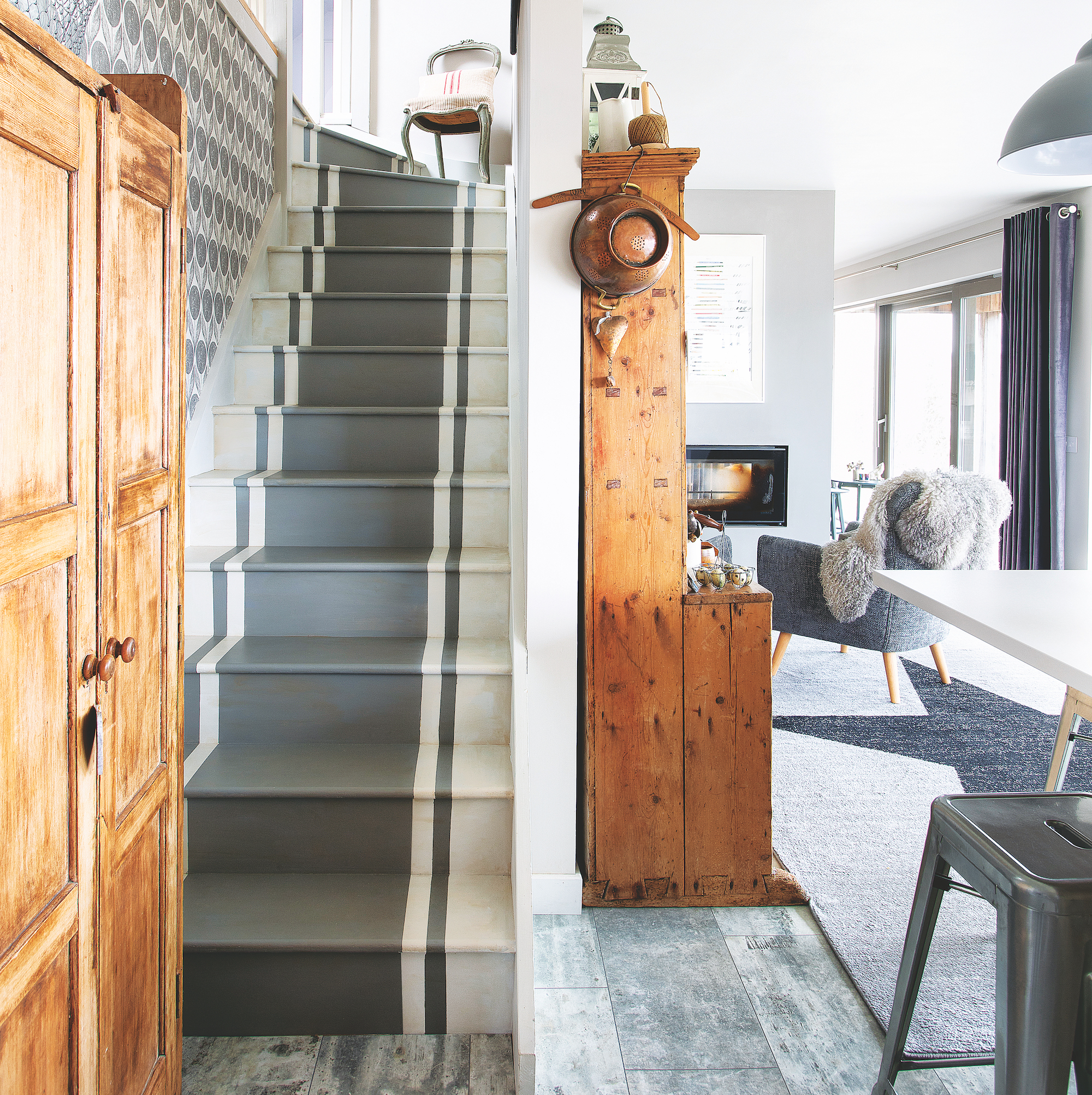
For an interesting painted stair idea, the owner painted the stair runner onto the stairs to add interest using a mix of leftover paints to achieve the shade of grey that would match the floor.
Main bedroom

Lights and darks mix with a deep grey bed from Dunelm and decorating in Dulux’s Pebble Shore. The framed photos were actually cut out by the owner from a Scandinavian magazine and make a great bedroom wall decor idea. Lampshades are made from the same wool plaid as downstairs.
Guest bedroom
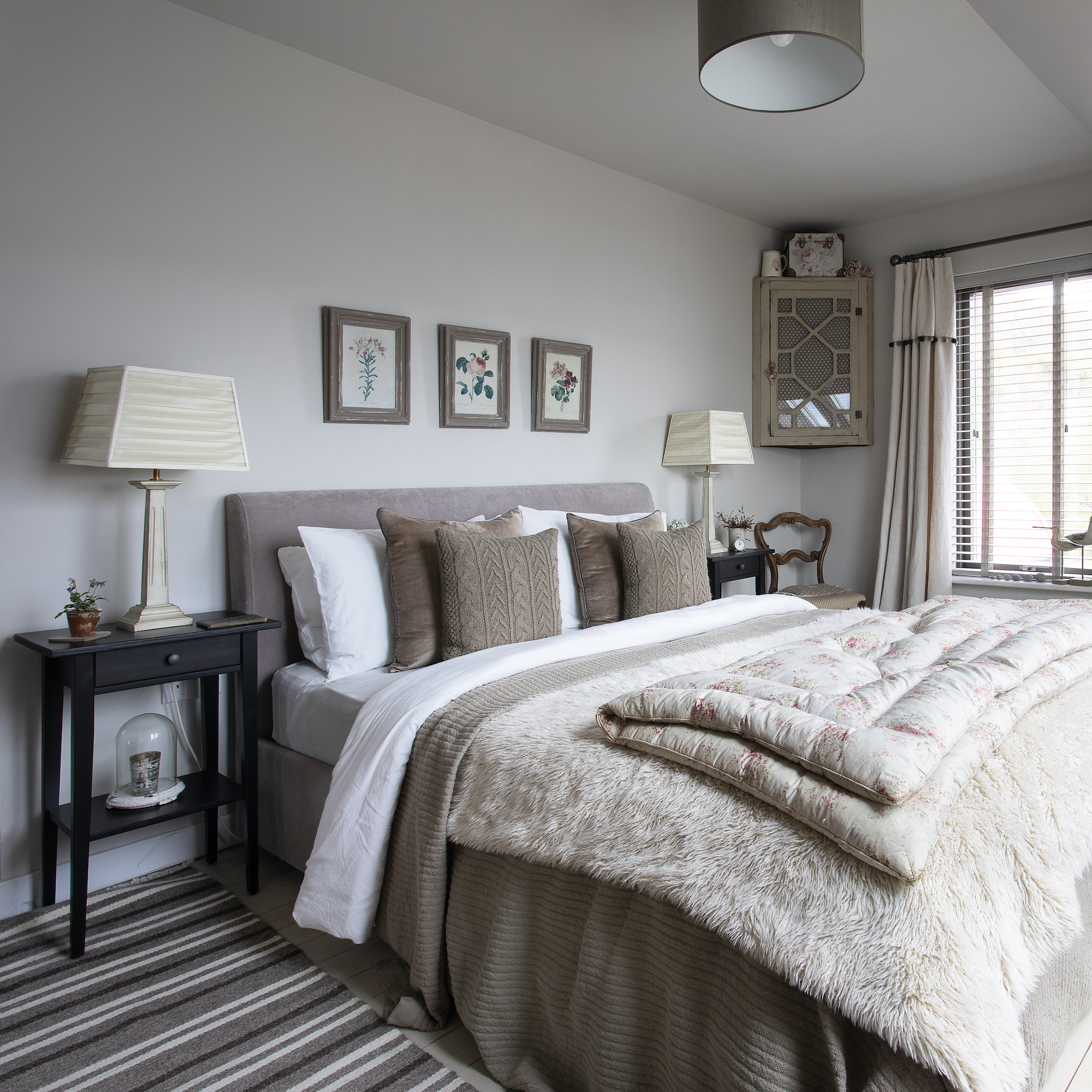
This soft grey bedroom, painted in Dulux’s Pebble Shore, has a restful quality. The vintage floral eiderdown is one of many the owner has and, like the glass corner cabinet found at Chesterfield Market, adds character to the new room. A set of three botanical prints are from the market, too, with frames painted to match the drawers. The owner made the bedroom curtains from a French sheet that she trimmed with pom-poms.
Rental cabin

A recent addition to the home is the one-bedroom, self-catering cabin equipped with a wood burner idea and bathroom, and with glorious views of the Sound of Mull. The cabin is called Naust, which is Nordic for 'small building by the sea', and is available to rent on Airbnb.
- Andrea ChildsEditor