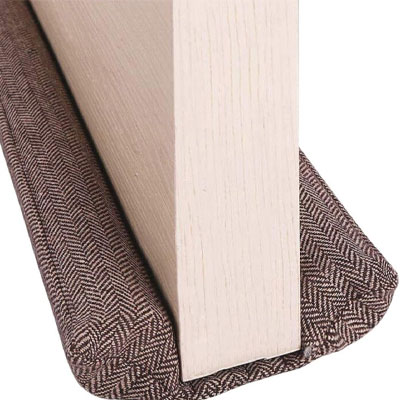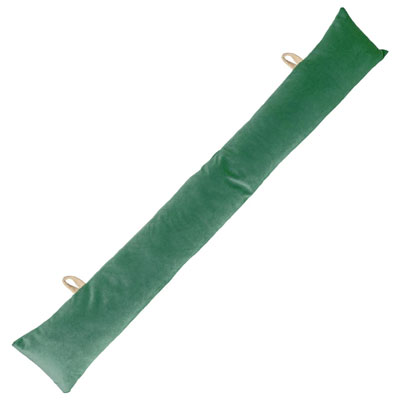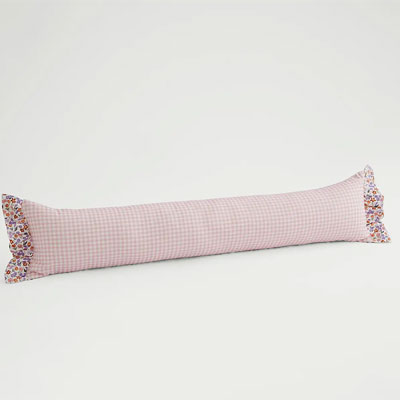I used to struggle to keep my open plan layout warm in winter — but these 4 methods now keep it cosy all day long
Open-plan layouts have many benefits but getting (and keeping) them warm can be hard. These are the tricks I've found to work, as well as some more upgrades I'm keen to make

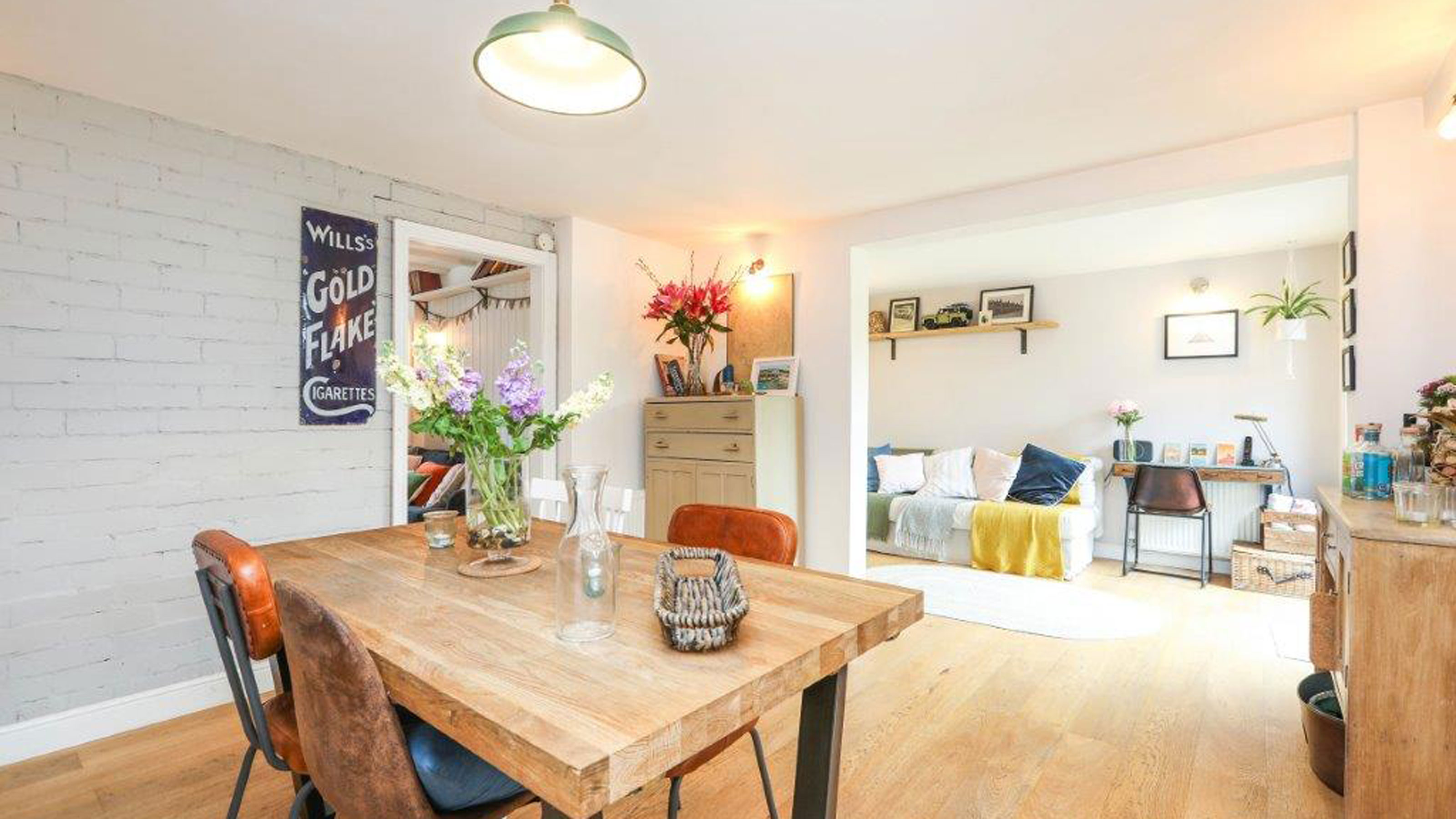
Sign up to our newsletter for style inspiration, real homes, project and garden advice and shopping know-how
You are now subscribed
Your newsletter sign-up was successful
While open-plan spaces have much to offer homeowners, creating a more sociable layout, allowing natural light to flow effortlessly around the home and helping small areas feel more spacious, keeping them warm, especially now that temperatures have dropped, without facing huge heating bills can be tricky.
In the case of my own home, our open-plan kitchen ideas form the main bulk of the ground floor, with the kitchen, dining room and snug making up the space. While we have some division in the form of a peninsula between the kitchen and dining room and a partial wall between the snug and dining area, during previous winters, we have found ourselves struggling to keep things feeling cosy.
In recent years, however, there are certain methods we've used that have made a huge difference to the temperature and we are also planning on trying out some new ones this winter – hopefully, I can help you keep your own layout warmer by sharing these with you here.
1. Woodburning stove
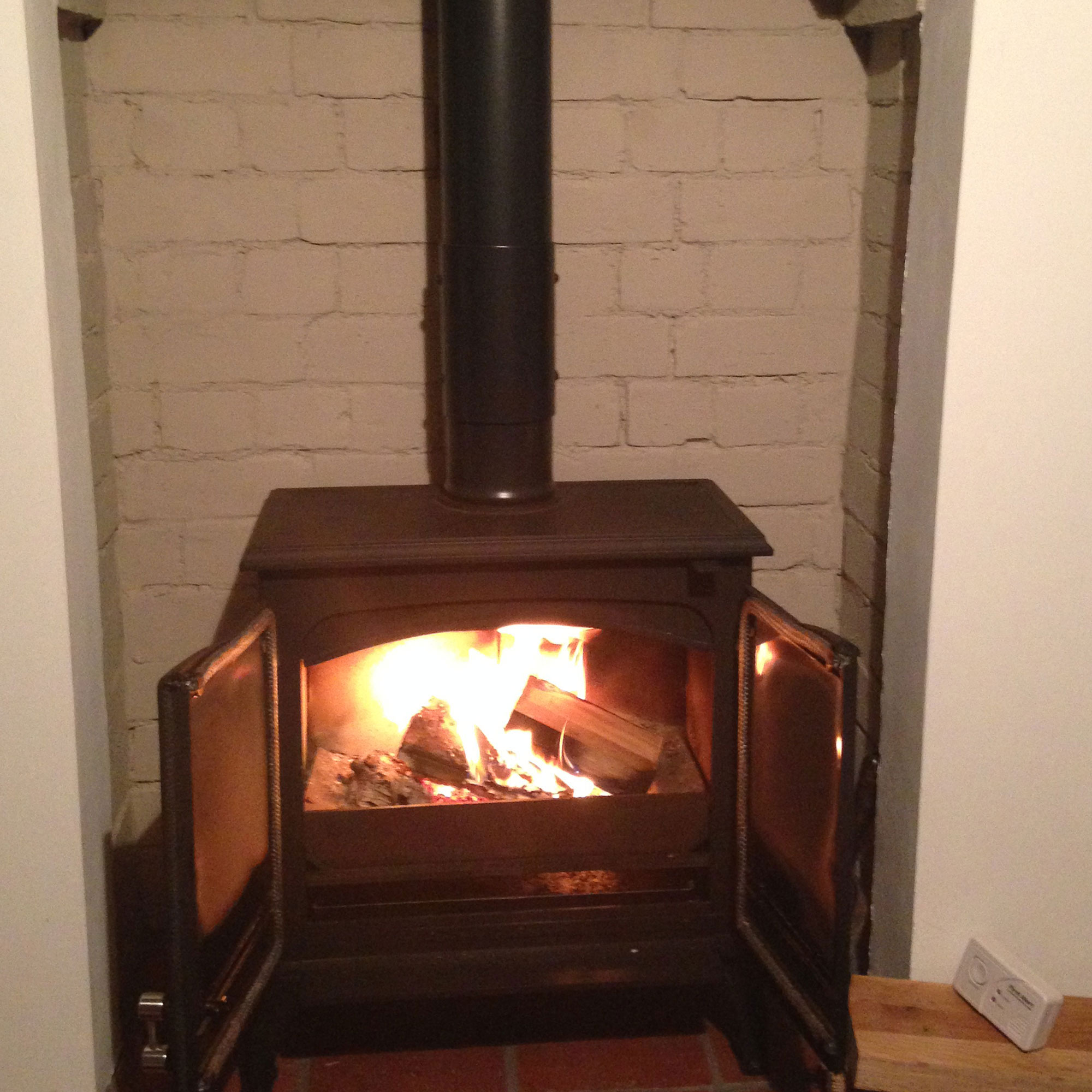
Our wood burning stove sits within the dining space of our open-plan set-up and I can honestly say that, when working from home on a cold day, I'm not sure where I'd be without it. In under an hour, it works to heat up all three areas and keep it them warm, even while just simmering away in the background.
'A lot of people choose wood stoves for open-plan living because they add a nice atmosphere and a lot of heat,' picks up Gordon Chalk, MD of Next Level Screed Underfloor Heating and Screed Solutions. 'A wood stove of the right size could be the main source of heat in a small, well-insulated open-plan room, while they are often used as an extra heat source in larger rooms, giving a focal point and a big warmth boost, especially on colder nights, to go along with a main heating system like underfloor heating or radiators.'
That said, there are a few points to note here. At times, when seated at the dining table which sits next to the log burner, things can get a little too toasty.
'The biggest problem with wood stoves in open-plan is that they can get too hot,' says Gordon Chalk. 'It is very important to make sure that they are the right size for the room. If your stove is too big, you'll have to run it inefficiently (smouldering) or open the windows to keep it from getting too hot, which wastes fuel and makes the air dirty. A heat output estimate can be done by an engineer who is registered with HETAS. You'll also need to make sure the room has enough air flow. You might like to think about getting a multi-fuel stove instead as these give you more options because they let you burn approved smokeless fuels along with wood.'
Sign up to our newsletter for style inspiration, real homes, project and garden advice and shopping know-how
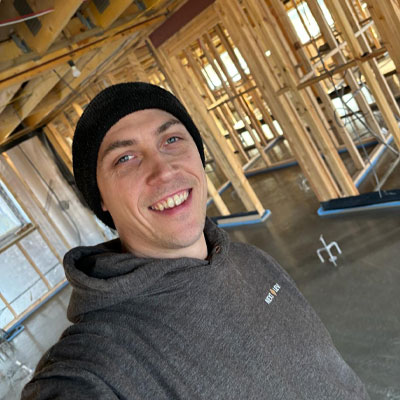
Gordon Chalk is managing director at Next Level Underfloor Heating and Screed Solutions LTD, helping property owners get warmer and more comfortable with underfloor heating and proper floor screed. The mission is to bring warmth to as many properties as possible.
2. An even spread of radiators
Along with the log burning stove, each room within the open-plan space has a radiator, and we definitely need these, although I have to admit that, up until recently, the one in the dining room was hidden behind a sizeable dresser. Since moving said item of furniture, it is much more effective – surprise surprise...
'Even though UFH is our first choice, radiators can still work in open-plan rooms with a little more thought,' says Gordon Chalk. 'Size is very important here. It's possible that you'll need more radiators or those that are bigger and more powerful than you would in a number of smaller rooms. A skilled heat loss calculation is needed to make sure that enough heat is sent to the whole area.
'Instead of just one or two big radiators, it's often better to have a bunch of smaller radiators dotted around the outside of an open-plan space,' further advises Gordon. 'To keep the heat from escaping through outside walls and big windows, this helps to spread it out more evenly – and putting a radiator under a window can still be a good idea because it blocks the cold air that can come in.
'If you plan on heating a big open space with radiators, it can be helpful to have separate thermostat settings for each area,' continues Gordon. 'Modern adjustable radiator valves (TRVs) are very important because they let you control the temperature of each radiator, so one area doesn't get too hot while another stays cool. Modern, designer radiators come in many sizes, shapes, and orientations. They can even be built into furniture or used to split rooms, which makes them less noticeable in an open-plan space.'
3. Closing doors from other rooms
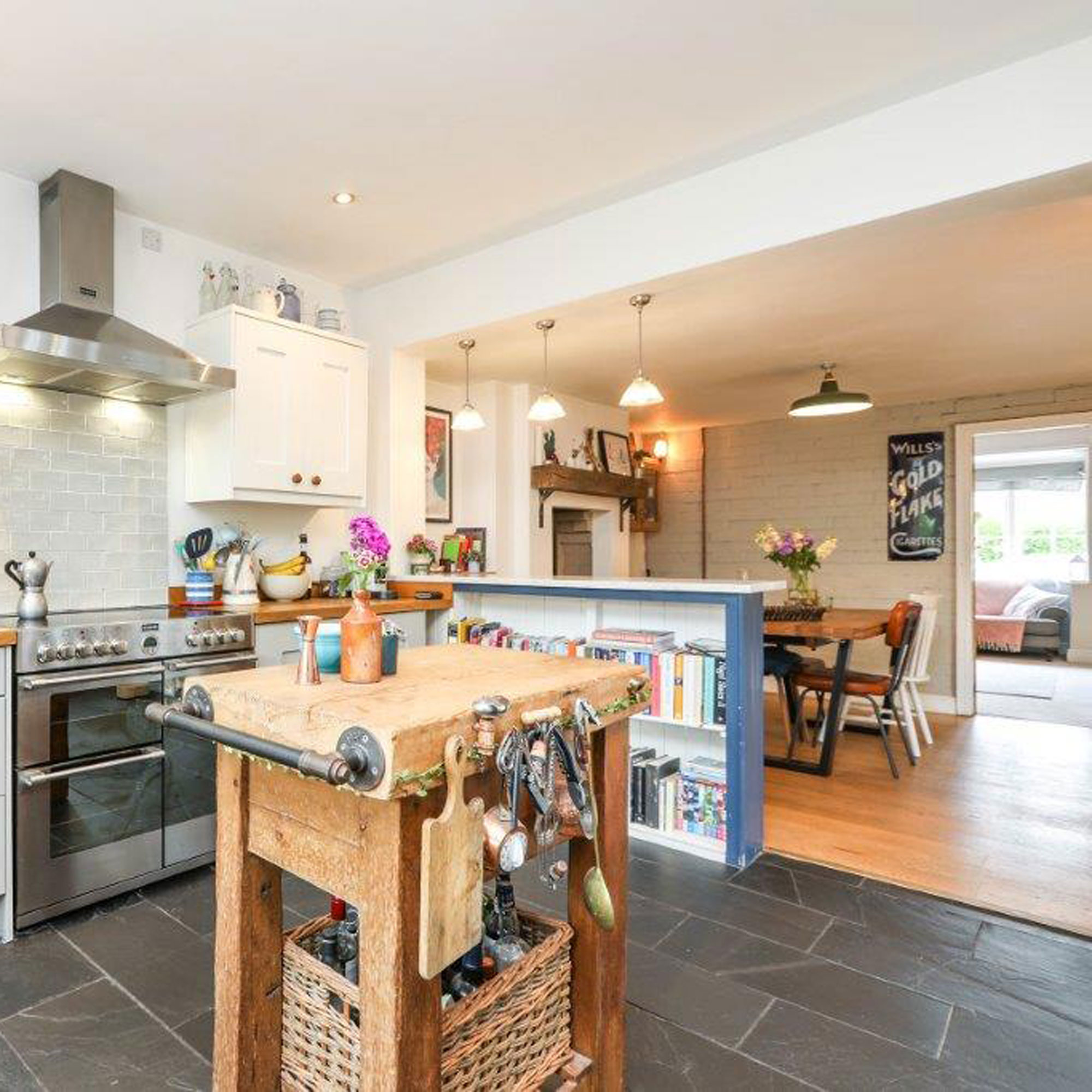
This might sound simple but it never fails to amaze me how much closing the door from our hallway and living room, leading into the open-plan space, helps to make it feel warmer. I suppose it is just one less source of heat loss to add to the chill on a cold day.
'Closing internal doors and using draught excluders reduces the amount of heat moving into colder areas of your home,' says Joanna O’Loan, knowledge manager at Energy Saving Trust. 'This helps keep the heat in the rooms you use most often, making them feel more comfortable.'
We now use several draught excluders beneath the doors that lead into the open-plan space too and they have made all the difference. It is important to point out here that I originally tried to save money by buying cheap designs but they were flimsy and too lightweight to make much of a difference – so bear this in mind if you are planning on trying out this tip for your own open-plan living room ideas.
Shop draught excluders
4. Improving our draught proofing
Our open-plan space is largely new, formed by two extensions that we built shortly after moving in. This means that the windows and doors are double glazed. However, the stable door that leads to outside from the kitchen is not particularly well-fitting, even letting in water from the bottom in heavy rain. Adding to our draught proofing ideas by using self-adhesive strips like this Draught Excluder Tape from Amazon has made all the difference.
'Drafts are easier to see and feel when there is a lot of space between the pages,' explains Gordon Chalk. 'All gaps around windows, doors and any holes in the building skin should be sealed.'
If you have an open fire or open chimney in your open-plan space, it will be well worth considering adding draught proofing here too as, according to Energy Saving Trust, this could save you up to £60 per year on your energy bills.
Additional steps we're taking to warm our open-plan space up
We are now planning on building an extension again, adding an oak-framed porch to the front of the house and a large utility room leading off the existing kitchen. This seems like the perfect time to consider adding in a few new ways of keeping the space at a comfortable temperature.
Here are the measures we are strongly considering.
1. Underfloor heating
As part of the extension work, I really want to refresh and update the kitchen. The flooring we originally chose – large format riven slate tiles – look great when they are nice and clean, but show up every tiny speck of dirt and are incredibly cold underfoot.
Along with changing our flooring for something inherently warmer, such as limestone or timber, underfloor heating is high on my wish-list.
'In an open-plan room, underfloor heating is the one thing we'd encourage you to install more than anything else. It really does change things,' says Gordon Chalk. 'Hot air rises, cools, and then falls because of convection currents made by radiators. In an open area this can cause hot and cold spots – not ideal. On the other hand, UFH gives off heat from the whole surface, warming the space evenly from the ground up.
'UFH works at a flow temperature lower than radiators, usually between 35°C and 55°C instead of 60°C to 80°C,' continues Gordon. 'This makes it very efficient especially when paired with new condensing stoves or, even better, green heat sources such as air source heat pumps.
'Finally, carefully consider the type of flooring you use,' adds Gordon. 'Tiles and natural stone are great for UFH because they are good at moving heat around. You could also use engineered wood, but make sure it's approved for use with underfloor heating. It is possible for carpets with a suitable underlay to work, but they will not be as sensitive or produce as much heat.'
Thermal curtains and blinds
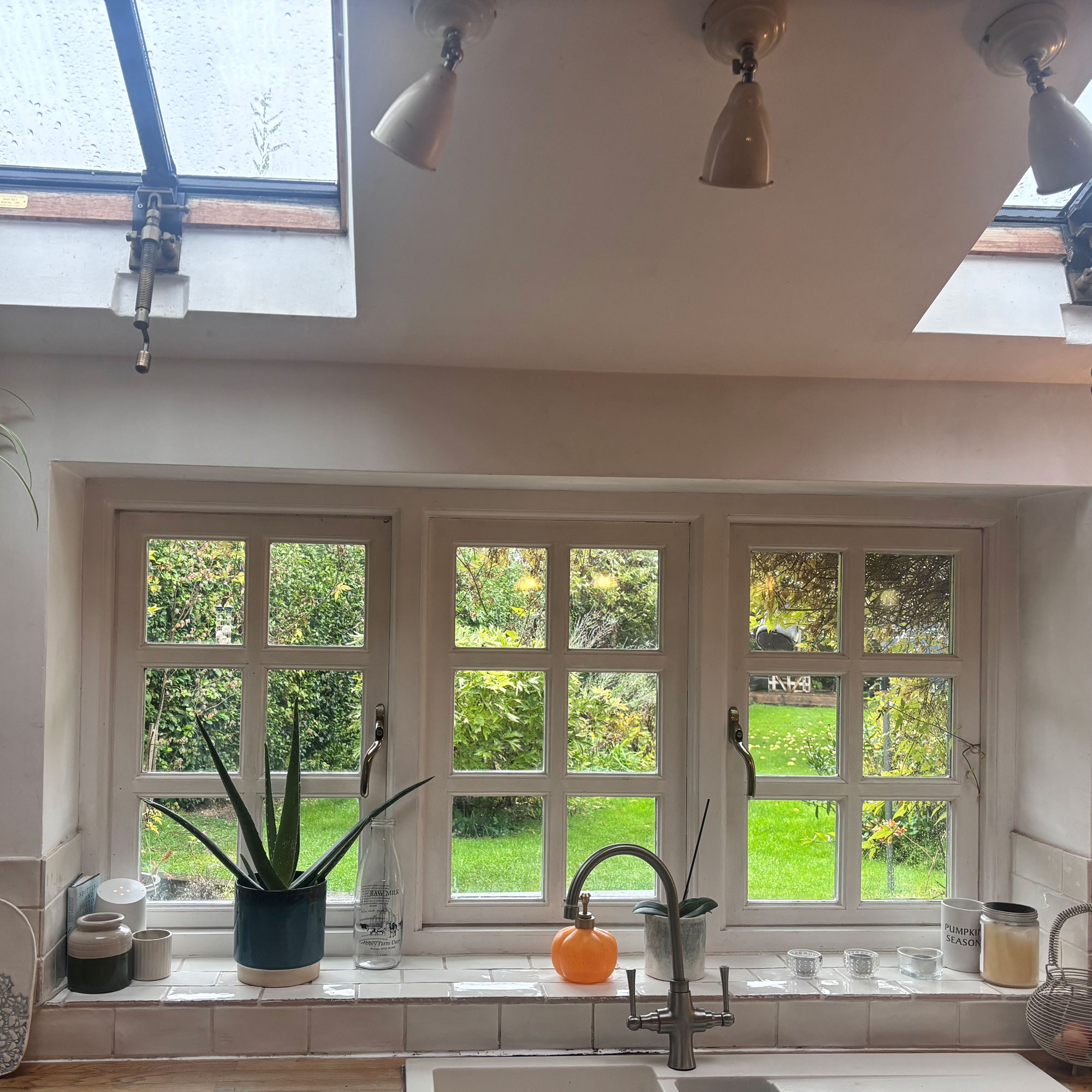
We currently have no curtains or blinds at either of the windows in the kitchen. In the snug, the frames of our bi-fold doors feature an integral blackout blind which actually works very well. I really believe that adding thermal window dressings would transform the way the kitchen feels on a chilly morning.
Thermal blinds will probably be the best choice for our kitchen and I'm looking into those with a cellular, honeycomb-like structure which trap heat and prevent heat loss. They come in all kinds of designs and I'm thinking of a roller for the stable door and Roman blinds for the window by the kitchen sink.
'Heavy thermal curtains or smart blinds can help keep heat in at night and keep the sun from causing overheating through large areas of glass during the day,' says Gordon Chalk.
FAQs
How do you get underfloor heating right in an open-plan space?
While I am keen to look into installing underfloor heating within both our existing open-plan areas as well as in the extensions, I realise that for it to work well, I'll need to take into account the fact that the various spaces will have different requirements – and better understand how to zone an open-plan space.
'When it comes to UFH, power is everything,' explains Gordon Chalk. 'In a very big open-plan area, we would usually suggest setting up more than one heating zone. One zone could be the kitchen, another could be the dining room, and the third could be the living room.
'Each zone would have its own temperature,' continues Gordon. 'This lets the temperature be fine-tuned based on activity and usage, so no one place gets too hot.'
If you live in an older property, the start of the colder seasons need not mean gritting your teeth providing you understand how to keep your house warm in winter.

Natasha has been writing about everything homes and interiors related for over 20 years and, in that time, has covered absolutely everything, from knocking down walls and digging up old floors to the latest kitchen and bathroom trends. As well as carrying out the role of Associate Content Editor for Homebuilding & Renovating for many years, she has completely renovated several old houses of her own on a DIY basis.
