Step inside this four-storey Victorian home in west London
Like to see inside other peoples' homes? Check out Housetohome's house tours, including this Four-storey Victorian home in west London. Get decorating ideas from real people's homes

Sign up to our newsletter for style inspiration, real homes, project and garden advice and shopping know-how
You are now subscribed
Your newsletter sign-up was successful
When the owners bought this brilliantly located home on west London, the awkward layout was the first thing to be changed. It now flows with a largely open-plan design. There are 4 bedrooms, 2 bathrooms, a cloakroom, utility room, raised ground floor reception, kitchen, and, seen here, a double-height dining room and conservatory.
1/10 Open plan lower ground floor
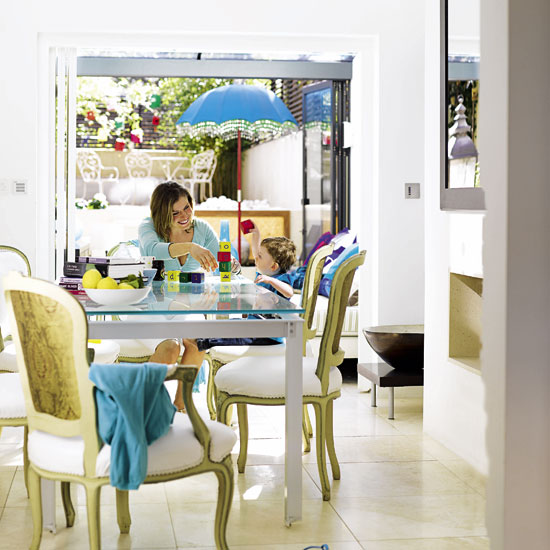
2/10 Dining room
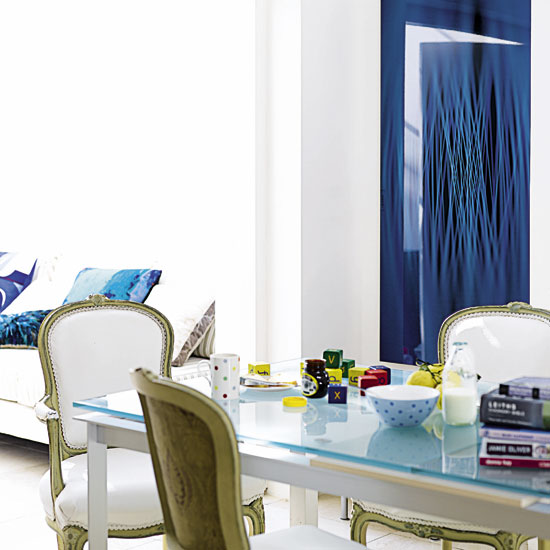
The double-height dining room was created by removing a section of the living room above, which was then walled off with glass. Light pouring down from upstairs allows the dark shades of blue to look dramatic without overpowering.
B&B Italia sells this table, and the chairs are from The French House.
3/10 Garden
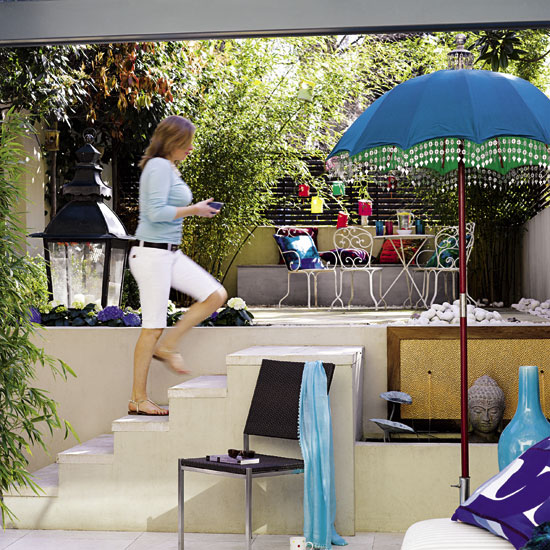
Following out from the dining room and conservatory is a walled garden. Brightly coloured accents lift the concrete walls and paved floors, while white metal garden furniture creates a charming alfresco dining area.
The parasol is from Graham & Green, and Argos sells similar lanterns.
4/10 Kitchen
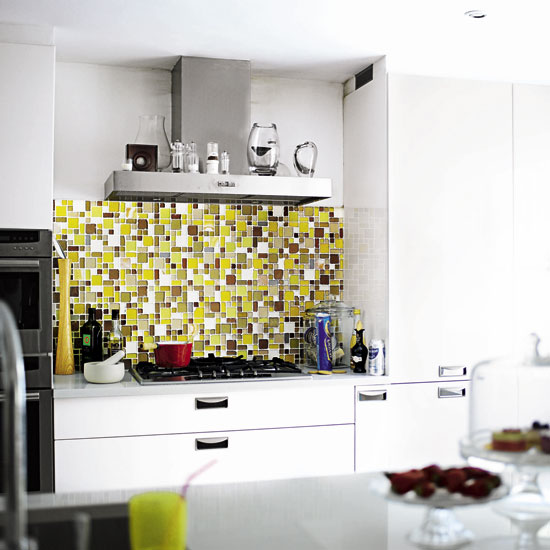
At the other end of the open-plan lower ground sits the modern kitchen. This brightly coloured splashback is a focal point in the all white kitchen, bringing a retro aspect to the look.
Try World's End Tiles for coloured tiles like these.
Sign up to our newsletter for style inspiration, real homes, project and garden advice and shopping know-how
5/10 Staircase
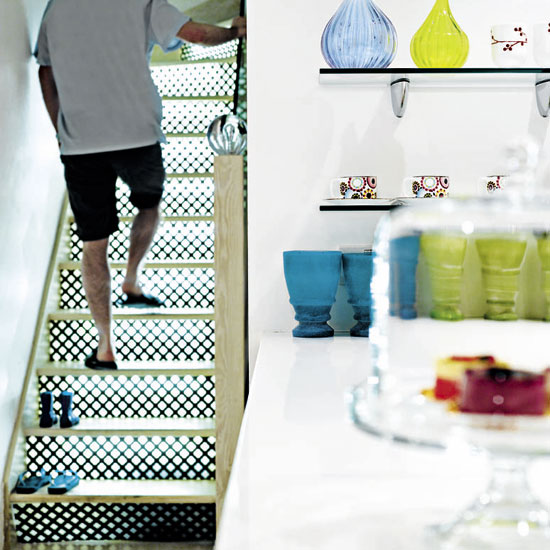
Fretwork stair risers with lighting behind have turned this enclosed staircase into a dramatic feature. The use of block colour in the kitchen continues the eye-catching look seen throughout the lower ground floor.
Visit Skandium for similar coloured glassware.
6/10 Open-plan living room
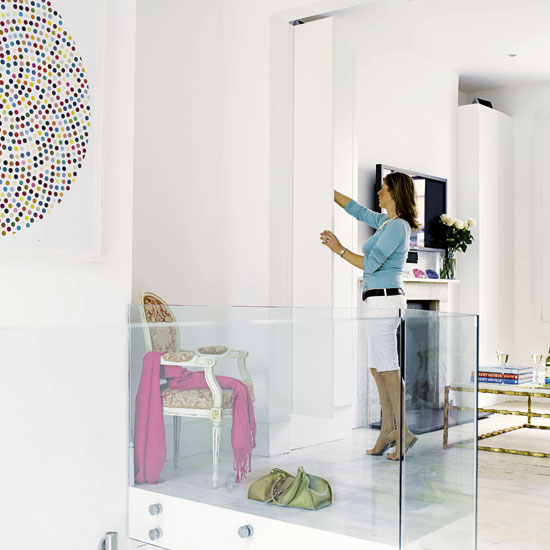
The glass wall allowing light to flood into the downstairs dining room also keeps the living room feeling modern. Cupboards have been built either side of the fireplace, and the original floorboards were sanded back and limed for a fresh feel.
Use our Find a Tradesman tool to locate a carpenter in your area to create bespoke storage.
7/10 Living room
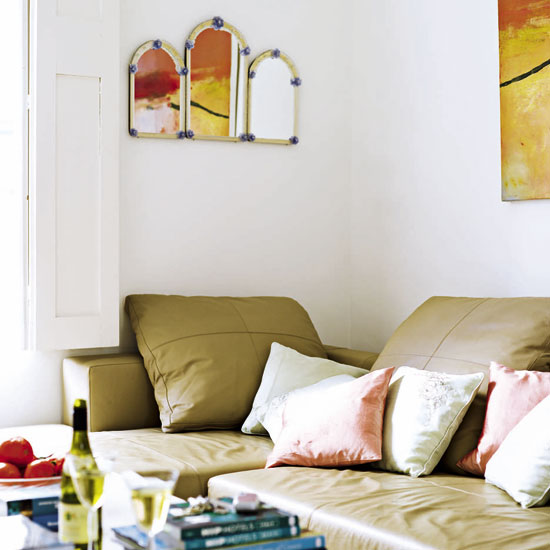
The comfy L-shaped sofa makes this space the ultimate cosy place to relax and unwind. The paintings and cushions add a touch of colour, which in turn, warms up the brown tone of the leather.
The cushions are from Graham & Green.
8/10 Bedroom
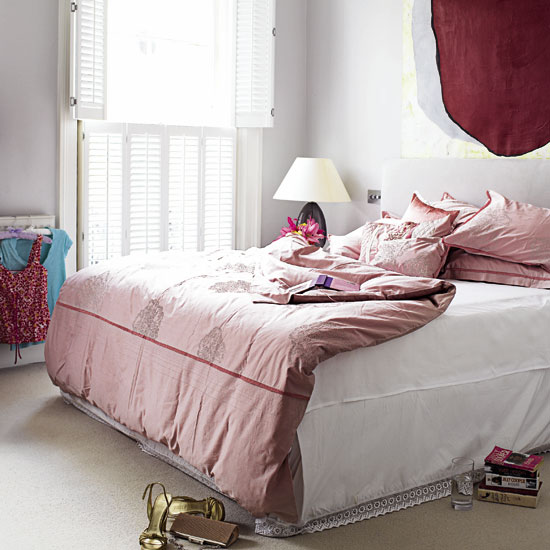
The colour scheme in this bedroom was inspired by the painting over the bed, which acts as a focal point. Shutters create privacy while letting light in and providing access to the balcony.
Visit The Shutter Company for these shutters, and the bedlinen is from Monsoon.
9/10 Bathroom
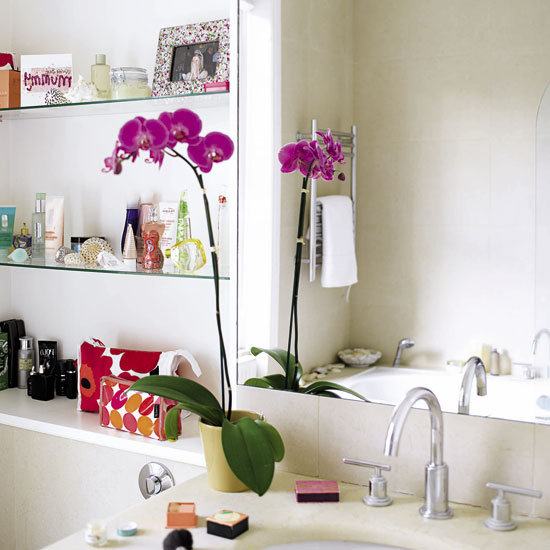
Two shades of limestone - mink on the walls and floor, and cream on the vanity top - give a warm glow to this bathroom. Glass shelves filled with products pick up on the light theme that's seen throughout the house.
10/10 Nursery
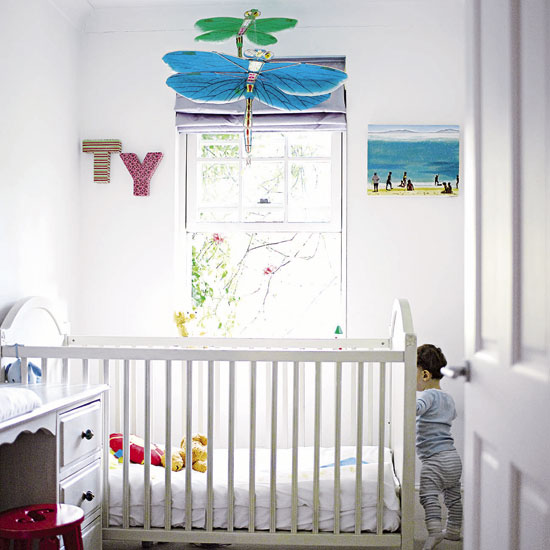
This nursery has a simple scheme that won't date as the couple's son grows. Colour has been added through easily changeable acessories, like the painting and wall letters.
The cot is from Nordic Style.
Can't get enough of house tours? There's plenty more inspiration on our dedicated house tour page. Plus, follow us on Twitter or find us on Facebook for all the latest features and interiors gossip.

Heather Young has been Ideal Home’s Editor since late 2020, and Editor-In-Chief since 2023. She is an interiors journalist and editor who’s been working for some of the UK’s leading interiors magazines for over 20 years, both in-house and as a freelancer.