Take a look inside this 1930s semi
As this four-bedroom 1930s semi-detached house is in a conservation area, the owners had to be very careful to retain the original character of the property. Hence, the front of the house gives no indication of the spacious extension at the rear.

As this four-bedroom 1930s semi-detached house is in a conservation area, the owners had to be very careful to retain the original character of the property. Hence, the front of the house gives no indication of the spacious extension at the rear.
Exterior
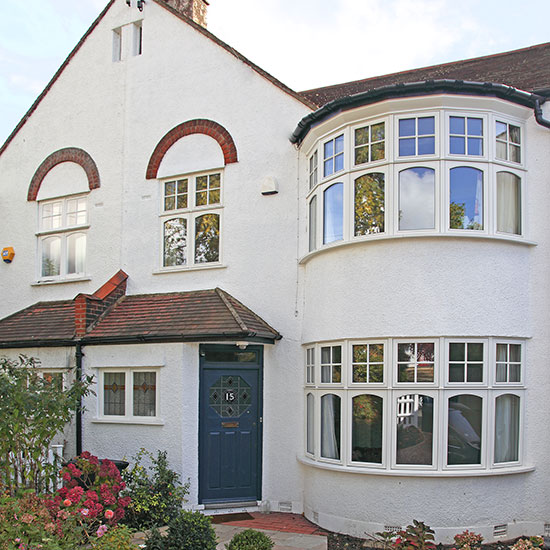
Contemporary kitchen
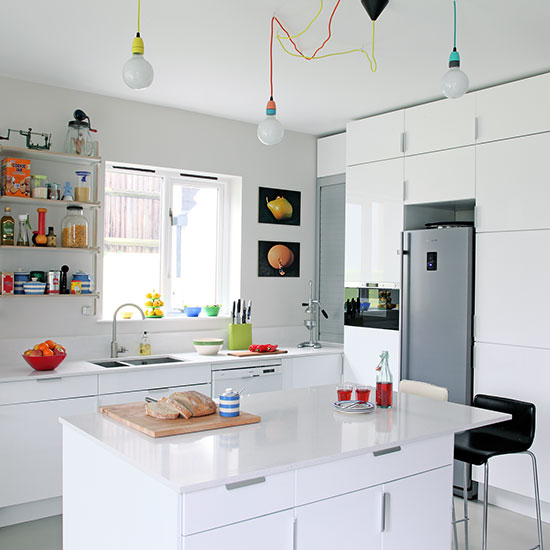
The owners knocked down a wall between the kitchen and dining room to create an open-plan space and built an extension to turn the room into an L-shape. The bright white kitchen connects the living room with the dining room, so family life revolves around this open-plan family space.
Kitchen units
Ikea
Coloured cable and light fitting
The Coloured Cable Co
Family room
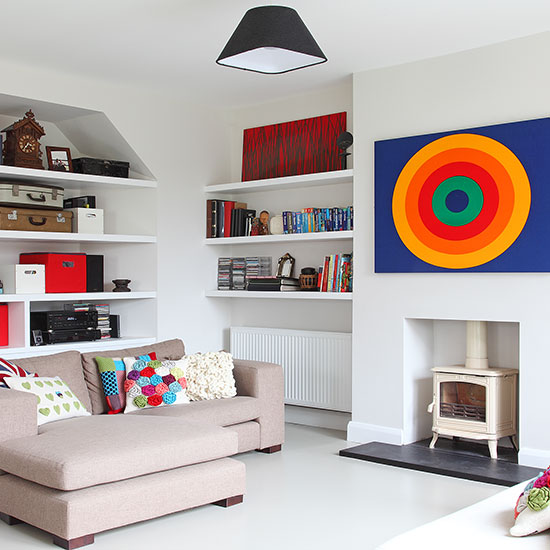
Brightly coloured artwork and accessories bring interest and life to plain white walls in the family room. A compact L-shaped sofa fits the space perfectly, while open shelving in the alcoves provides plenty of storage to keep clutter at bay. Rubber flooring throughout the living space is a practical choice.
Similar sofa
OneDeko
Cushions
Melanie Porter
Dining room
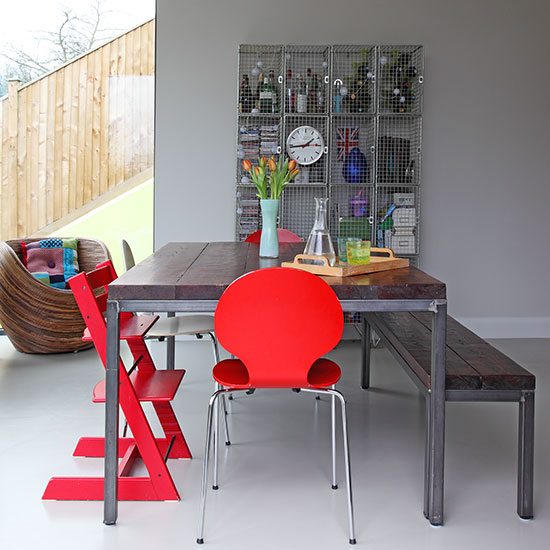
Located in the extension, the light-filled dining room has glass walls on three sides. In summer, the owners slide back one wall to create a seamless link with the patio. Industrial-style furniture, like a storage unit made from old metal wine crates, gives the room an eclectic edge.
Table and bench
Metro Retro
High chair
Kiddicare
Similar red chair
Frances Hunt
Sign up to our newsletter for style inspiration, real homes, project and garden advice and shopping know-how
Eclectic living room
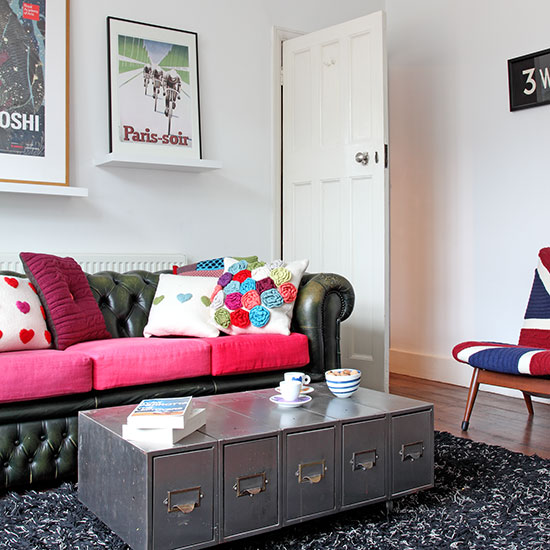
The owners screwed old metal card files together and added wheels to make a unique coffee table. The green leather Chesterfield was a secondhand Ebay purchase. It needed new seat cushions, so the owners covered them in pink cotton to give the sofa a more modern look.
Metal filing boxes
Metro Retro
Cushions
Melanie Porter
Poster
Café Press
Living room
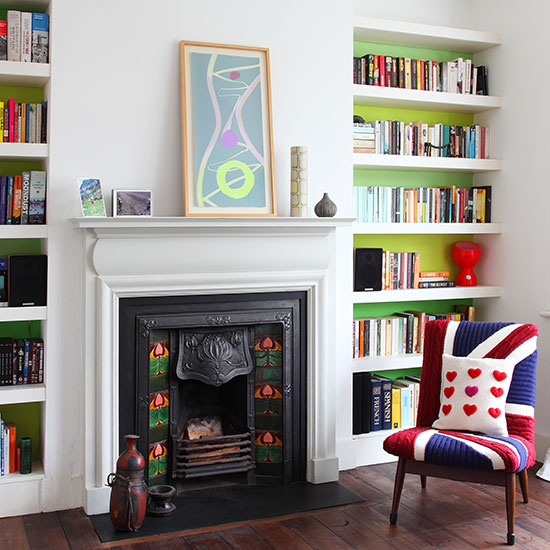
When the owners moved into this house, the living room had a fireplace that had been installed in the 1960s. The family reinstated a period-style fireplace and made features of the alcoves on either side by painting the gaps between shelving in varying shades of green.
Green paints
Dulux
Chair
Melanie Porter
Screen print
Georgina Porter
Hallway
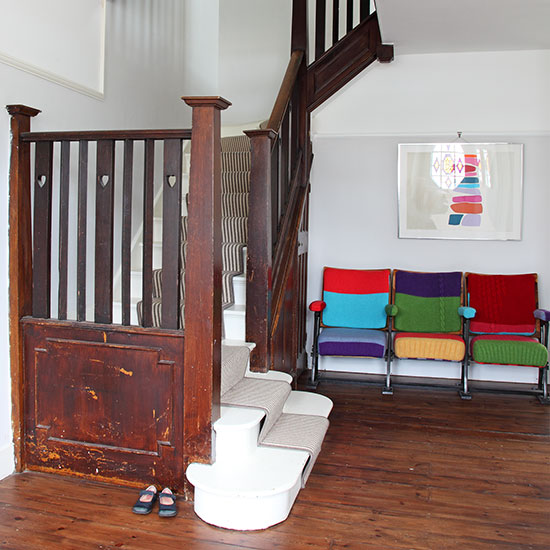
A grey striped runner on the staircase is a hardwearing, practical option for a family with children. Continuing the eclectic, industrial theme, the homeowners have put a row of 1930s cinema seats covered in brightly coloured fabric centre stage in the hallway.
Similar stair runner
Stair Runners Direct
Reclaimed cinema chairs
Melanie Porter
Main bedroom
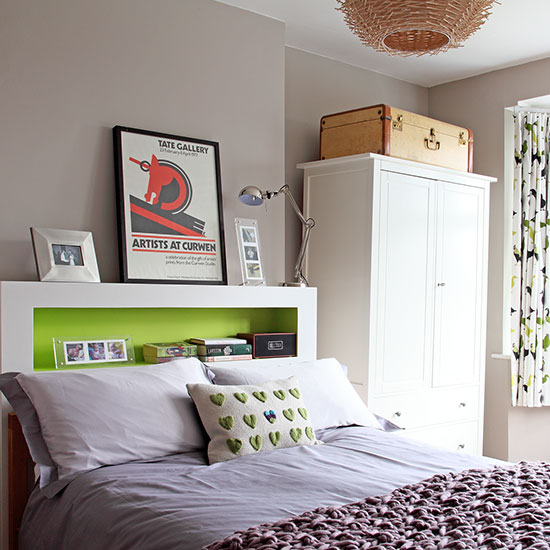
A built-in headboard was fitted in the main bedroom to conceal an unsightly fireplace. The small shelf on top is a useful display area and means bedside tables aren't needed.
Green headboard paint
Dulux
Wardrobe
Ikea
Children's bedroom
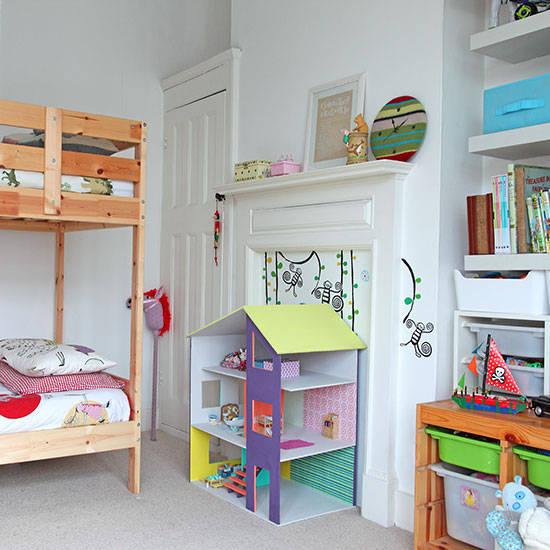
A boy and a girl share this child's bedroom, so the walls have been decorated in a neutral style to suit both their tastes. Plenty of bright colour has been added with toys and storage.
Similar bunk bed
Tesco Direct
Storage
Ikea
Similar wall stickers
Supernice
Bright green bathroom
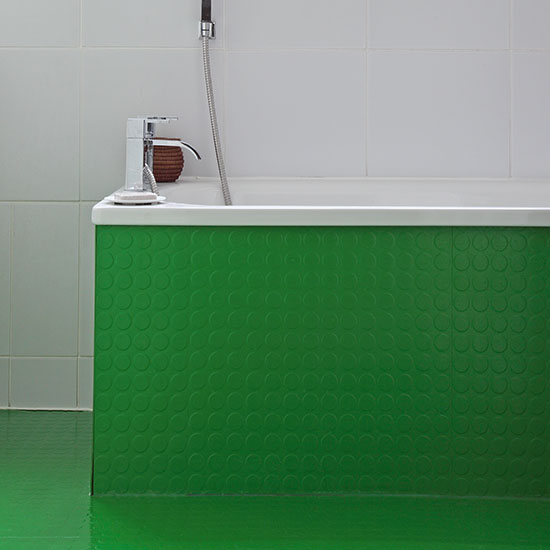

Heather Young has been Ideal Home’s Editor since late 2020, and Editor-In-Chief since 2023. She is an interiors journalist and editor who’s been working for some of the UK’s leading interiors magazines for over 20 years, both in-house and as a freelancer.