Take a tour through this converted Victorian Flat in Brighton
This quaint one-bedroom flat has a great location by the sea in Brighton, East Sussex, but when the owner, an interiors stylist, bought the converted Victorian fisherman's cottage it was in great need of charisma and colour.
Sign up to our newsletter for style inspiration, real homes, project and garden advice and shopping know-how
You are now subscribed
Your newsletter sign-up was successful
This quaint one-bedroom flat has a great location by the sea in Brighton, East Sussex, but when the owner, an interiors stylist, bought the converted Victorian fisherman's cottage it was in great need of charisma and colour. One of the first projects was to brighten up the exterior with a beautiful cornflower blue wash and to paint a reclaimed front door a happy shade of yellow. This gave the flat a new lease of life from the outside and the harmonising colours are then continued throughout the flat to to make the small house feel bigger, uplifted and streamlined.
1/10 Exterior
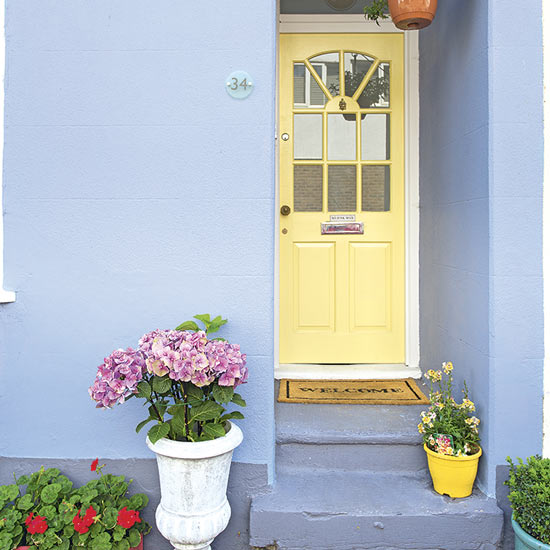
2/10 Entrance
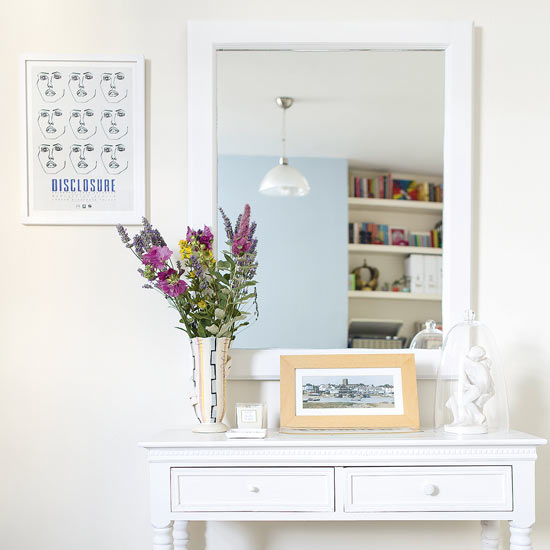
When the owner first moved in she wondered how she was going to fit all her furniture and belongings in. Compromising size for location and views, the owner drew on her interior knowledge to be clever with colour and furniture. 'This console table is extra slim - perfect for my compact living room,' she says.
Console table
Very
3/10 Living Room
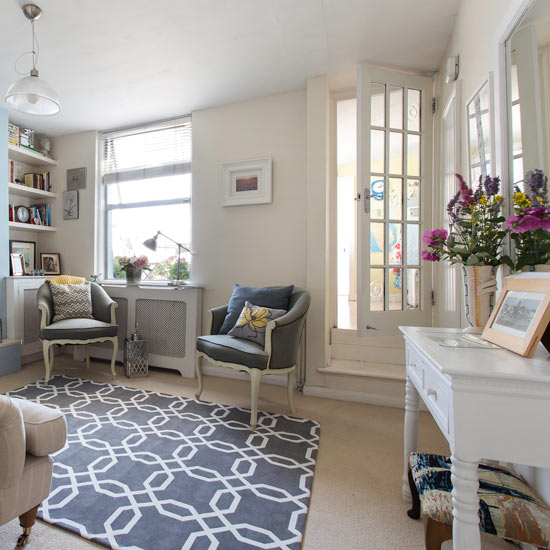
In the living room a neutral backdrop helps bounce light around the room and seating with high legs keeps the living area looking open and uncluttered. 'With space so tight every piece of furniture has to fit perfectly,' says the owner. A stylish, grey geometric rug increases the sense of space in the petite room.
Sofa
Laura Ashley
Similar rug
Wayfair
4/10 Sitting area
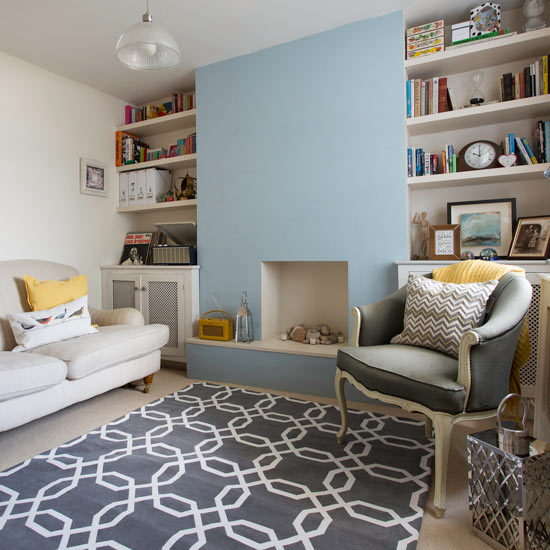
With low ceilings it was impractical to re-install a working fireplace so the owner put in a faux one and filled it will twinkling tealights. The new fireplace was put in the original opening, which is off-centre, so it looks as though it has always been there. The hearth is painted a soft blue and is complemented by grey and yellow accessories and soft furnishings. Seagull motifs reflect the coastal location.
Cushions
Dunelm
Sign up to our newsletter for style inspiration, real homes, project and garden advice and shopping know-how
5/10 Kitchen
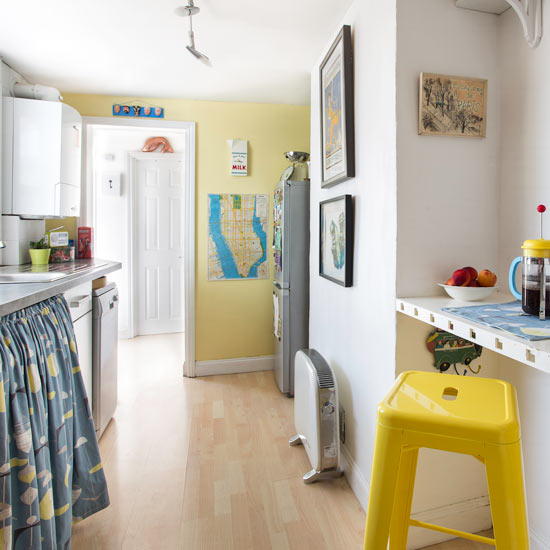
The kitchen was in need of a total face-lift. Bright blue walls were painted white to make the space feel lighter and a feature wall now elongates the room in a gleeful shade of buttery yellow. Units were removed that encroached on to the room to make way for a freestanding fridge-freezer. A bold printed curtain under the sink is a budget alternative to unit doors and adds to the upbeat 1950s-style decor.
Clock
Dunelm
Simlar fabric
Mini Moderns
6/10 Kitchen-diner
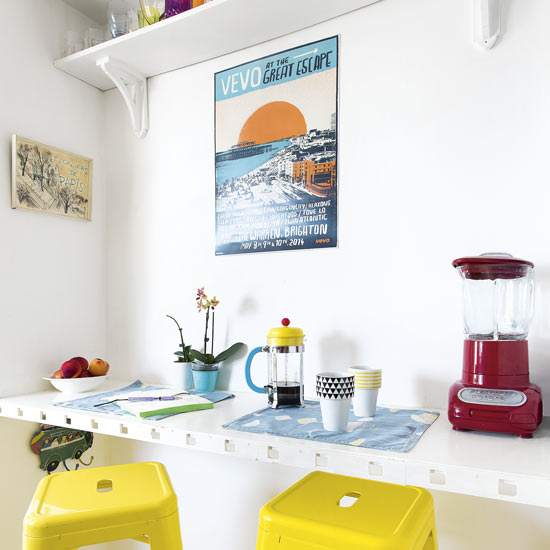
A dining table and chairs would have made the kitchen feel too crowed so a breakfast bar made from reclaimed wood with decorative trim fits the space perfectly; doubling as an extra worksurface. A high shelf keeps glassware safe, while metal bar stools in bright yellow inject vibrant pops of colour and a vintage vibe.
Bar stools
Milan Direct
7/10 Bedroom
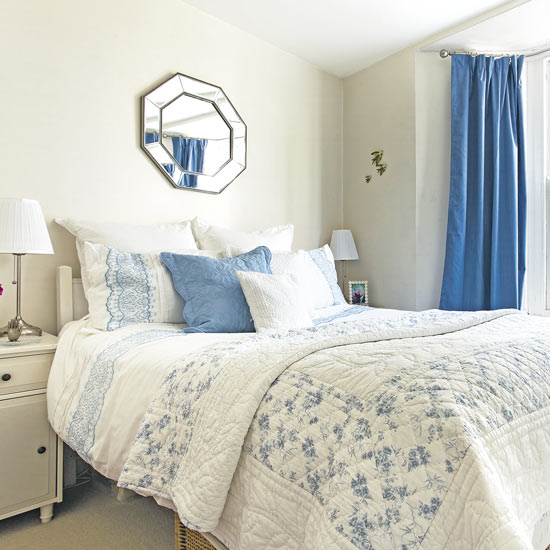
The owner has a passion for shoes and clothes so had floor-to-ceiling wardrobes installed to store them all in her bedroom. She then painted the walls a soft shade of cream to streamline the look. A calming blue accent colour adds to the restful scheme with pretty lace-print bed linen and a floral quilt. Two oversized pillows compensate for a lack of headboard on the bed.
Curtains
Dunelm
Similar bedspread
We Love Linen
8/10 Dressing area
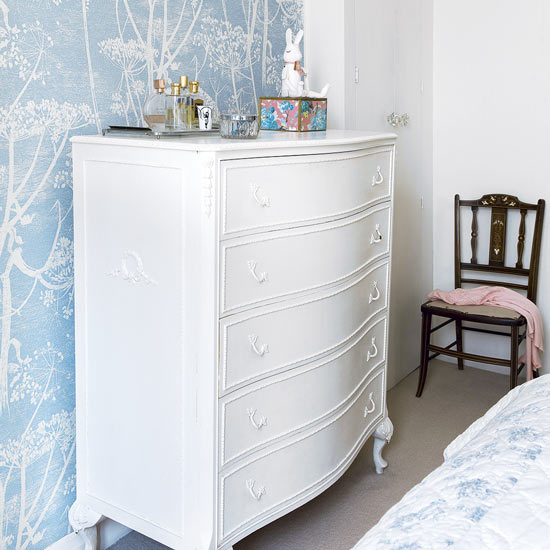
As this is the owner's first home, she didn't own much furniture. However, this worked in her favour as it meant she could buy pieces in proportion to the compact rooms. 'I painted this 1950s chest of drawers in Pointing by Farrow & Ball to match the walls,' she says. Choosing the wallpaper was tricky as the owner works with so many beautiful prints. 'Eventually I went for a pale-blue design. It reminds me of mid-century art and looks like it has been hand drawn.'
Wallpaper
Cole & Son
9/10 Bathroom
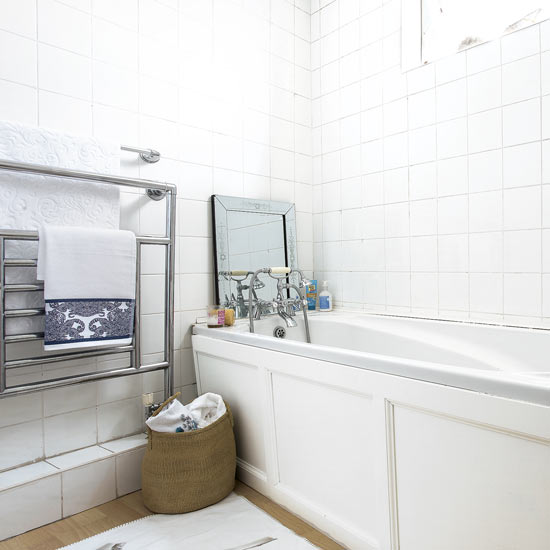
The white tiled bathroom is inherited from the previous owners and is next on the list to be decorated. However, in the interim the owner has put her own stamp on it with a decorative Venetian mirror, accessories and pretty towels.
Similar mirror
Next
Towels
Dunelm
10/10 Terrace
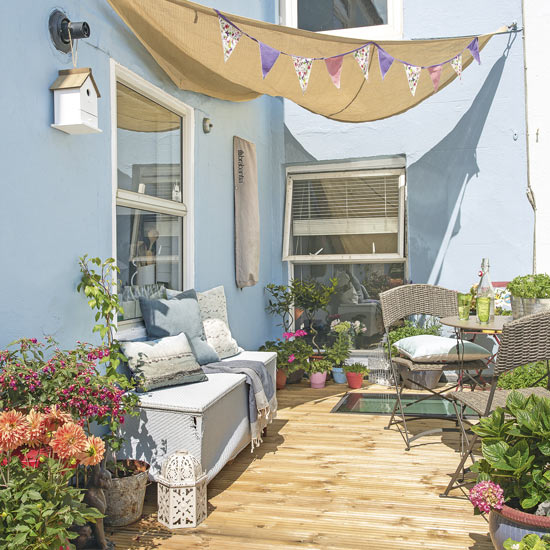
The one place the flat doesn't lack space is the 21ft long terrace that overlooks the River Adur. The walls are painted in a calm shade of blue to match the interior tones. A sailboat canopy, cosy bench and bistro table and chair set make it a relaxing place to sit and watch the the boats on the river. 'I love the view from my garden, which overlooks the local yacht club... It's beautiful in all seasons.'
Similar storage bench
Ikea
Similar boat sail
Green Fingers
Rachel Homer has been in the interiors publishing industry for over 15 years. Starting as a Style Assistant on Inspirations Magazine, she has since worked for some of the UK’s leading interiors magazines and websites. After starting a family, she moved from being a content editor at Idealhome.co.uk to be a digital freelancer and hasn’t looked back.