Take a look around this Edwardian villa apartment in Surrey
Faced with the need to downsize, the owner was keen to stay in the beautiful conservation area that she knew and loved.
Faced with the need to downsize, the owner was keen to stay in the beautiful conservation area that she knew and loved. However, after a seemingly impossible search to find a three-bedroom family home within her budget, she changed her focus entirely. 'I began looking at two-bedroom properties, which had the potential to create a third,' she explains. 'I was also prepared to consider any style, including apartments. That's how I found our current home.'
After purchasing her Edwardian villa flat in 2015, the owner embarked upon her refurbishment project, while she and her two children lived in a rental property nearby. ‘Initially, I had an architect draw up some ambitious plans,’ she explains, ‘but the work he suggested was too expensive. I knew what I wanted so I enlisted the help of an interior designer, who came up with some brilliant, affordable solutions.’
The building work took months, but the once-bland magnolia apartment is now a stylish and welcoming family space, thanks to a clever mix of materials, paints and furnishings. 'When the renovation was complete, I missed our builders, which is not something everybody would say,' smiles the owner. 'As a team we worked so well together - I had ideas and they came up with the design solutions. This home makes me feel complete. I never dreamt we could be so happy living in an apartment, but even if I won the lottery, I wouldn't live anywhere else.'
This house tour originally appeared in 25 Beautiful Homes, April 2017
1/9 Exterior
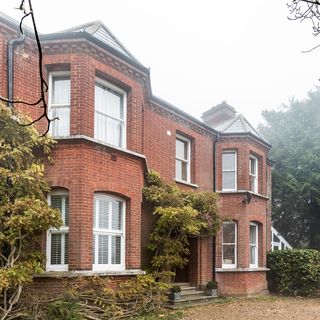
The ground-floor apartment forms part of a handsome Edwardian villa, reached by a private drive through wooded communal gardens. 'As I drove up for the viewing, the exterior looked gorgeous,' says the owner, 'but I was soon brought down to earth when I walked in the door. The interior was dreary and soulless. What really shone through were the huge rooms, which offered more square footage than our old house, and the layout, which could be reconfigured into three bedrooms.'
2/9 Kitchen-diner
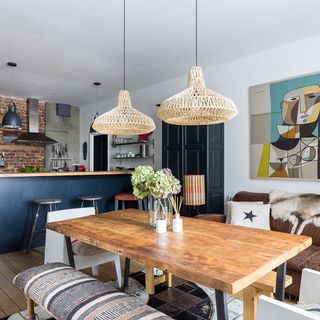
The owner's priority was to convert what had been the kitchen into a bedroom for her son. Also high on the wish list was the creation of a kitchen-diner in the former large dining room. 'Remodelling the layout has given us greater flexibility and a fantastic family room that we now use all the time,' she says.
Get the look
Buy now: Wilbur rattan pendant lights, £52 each, Habitat
Buy now: similar table and bench, Sustainable Furniture
Get the Ideal Home Newsletter
Sign up to our newsletter for style and decor inspiration, house makeovers, project advice and more.
3/9 Kitchen
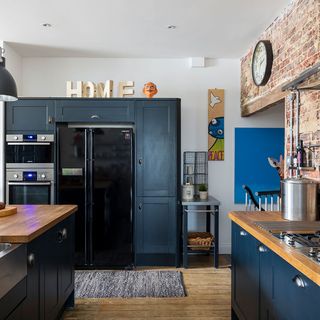
One of the first jobs was to rip out the old carpet, revealing original flooring. ‘Beautiful boards that had been hidden for decades brought the space to life,’ says the owner. Throughout the house, the owner wanted an elegant look with industrial accents that would add character. ‘To achieve this in the kitchen, we exposed the brickwork and housed the electrical cable in metal pipework,’ she says.
Get the look
Buy now: kitchen, price on request, Howdens
Buy now: Railings Estate Eggshell, £60 for 2.5ltr, Farrow & Ball
4/9 Dining area
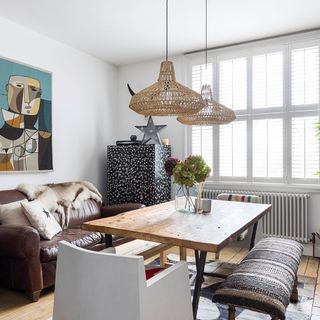
Even though the former dining room now has a kitchen in it, there's still plenty of space for the family to eat meals together. The leather sofa is the ideal spot for lounging, too. An eclectic mix of furnishings creates a scheme that's packed with personality, while a huge window floods the room with light.
Get the look
Buy now: shutters, from £900, Shutter Works
Buy now: similar mother of pearl inlaid cabinet, Iris Furnishing
5/9 Living room
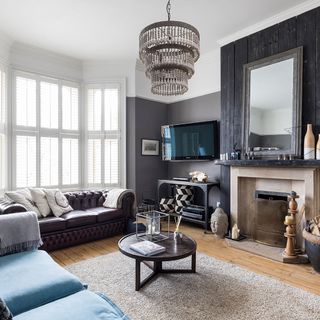
The idea of hygge, where you create a warm atmosphere and enjoy the good things in life with people you love, inspired the living room decor. As with the kitchen, industrial elements appear here too, in the form of scaffolding boards around the fireplace. However, a chandelier injects a touch of glamour.
Get the look
Buy now: similar chandelier, Horsfall & Wright
Buy now: Hampen high-pile rug, £30, Ikea
6/9 Master bedroom
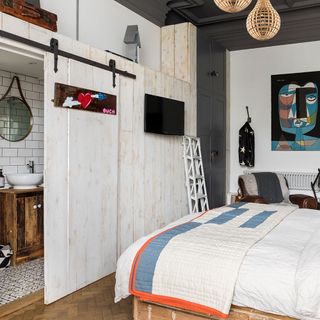
Reclaimed scaffolding timbers have been limewashed to make a unique sliding door leading to the en suite. Part of this industrial-style structure includes a floor-to-ceiling wardrobe, which offers lots of storage. Parquet flooring was a happy discovery for the owner and contrasts beautifully with modern pieces such as the artwork.
Get the look
Buy now: Hay Mondrian quilt in Thunder, £185, Nest
Buy now: similar mirror, John Lewis
7/9 En suite
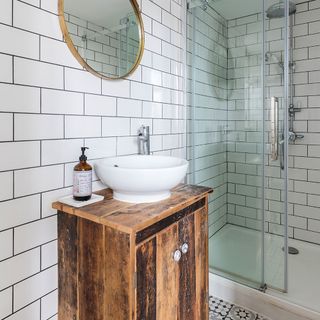
The en suite has narrow proportions, but it doesn't feel at all cramped. With its sliding door, no space is needed for access, plus the shower fills the full width of the room, so it's actually quite large. Floor-to-ceiling tiles enhance the sense of space, while a wooden vanity unit adds a beautiful warmth to the scheme.
Get the look
Buy now: similar tiles, Topps Tiles
Buy now: similar basin, Better Bathrooms
8/9 The new bedroom
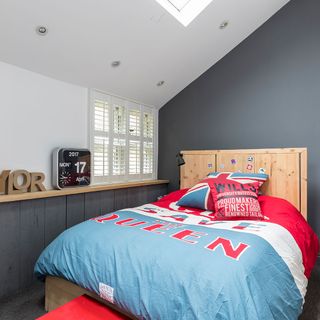
This room is the former kitchen and after the layout was reconfigured, it became a third bedroom, so that the owner's two children would each have their own room. Slanted ceilings add a cosy feel and spotlights have been mounted in the sloped wall so that the room benefits from plenty of light, without the need for a central pendant.
Get the look
Buy now: similar wall paint, Farrow & Ball
Buy now: similar year clock, Habitat
9/9 Family bathroom
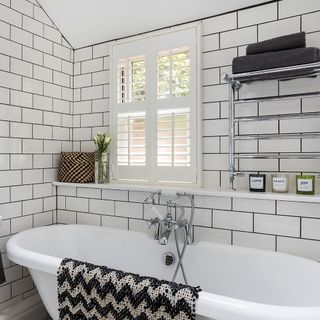
Upgrading the family bathroom in a traditional style sympathetic to the period of the house was a must.
Get the look
Buy now: similar bath, CP Hart
Buy now: similar heated towel rail, Victorian Plumbing
The owner wanted the same for the en suite, which uses matching white metro tiles and black grout. 'I love how they both look, but in hindsight, I wish we'd put in underfloor heating,' admits the owner.
-
 What to do with hyacinths after flowering to help them grow back bigger and better next spring
What to do with hyacinths after flowering to help them grow back bigger and better next springOne wrong move could result in smaller blooms next year
By Lauren Bradbury
-
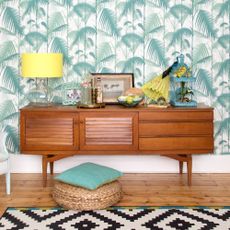 Desti-core is the wanderlust home decor trend that’s going to be everywhere this summer – this is how to do it best
Desti-core is the wanderlust home decor trend that’s going to be everywhere this summer – this is how to do it bestTurning your home into your favourite holiday destination is the new thing
By Sara Hesikova
-
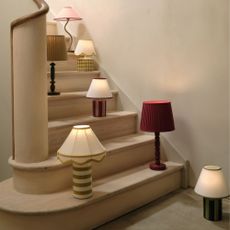 M&S' striped table lamps are our new lighting obsession – we might even prefer them to the viral Kirsten lamp
M&S' striped table lamps are our new lighting obsession – we might even prefer them to the viral Kirsten lampWe predict a sellout
By Jullia Joson