Industrial home with rough luxe chic
Industial rough luxe home from Livingetc with an edgy take on cool, faded-grandeur
Sign up to our newsletter for style inspiration, real homes, project and garden advice and shopping know-how
You are now subscribed
Your newsletter sign-up was successful
This late 19th century house in West London takes on a punky sense of cool thanks to its clever mix of industrial chic, faded grandeur and luxe materials. Metal-framed windows are used throughout to give drama and definition to the layout, without boxing it in. Walking around you experience a journey from polished concrete to comfortable carpet, via a pavement of parquet, as you move from the lower to the upper floors of the house. A colour scheme of warm neutrals (think stone, lichen and moss) is used to softens the contemporary interior.
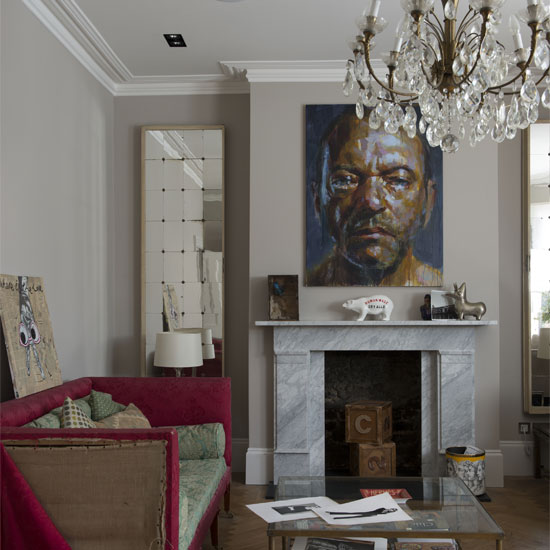
Although it has a crystal chandelier and a marble fireplace there's nothing formal or grand about the living room at the front of the house. ‘The ripped sofa is an English antique which we love in its ragged state, and the mirrored panels are actually 1920s doors from a Paris apartment, found in a flea market,' says the owner.
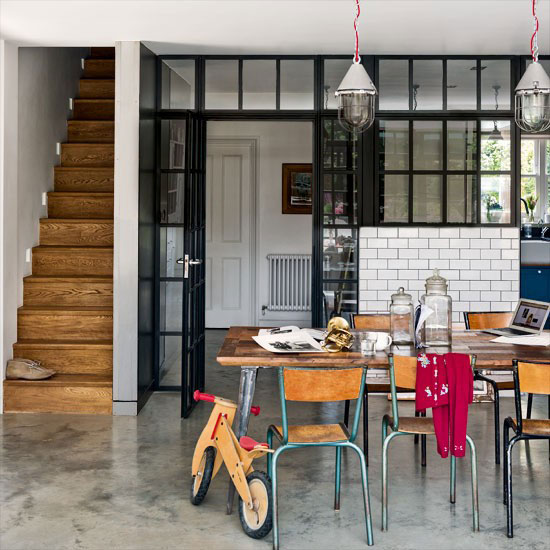
The dining area, with kitchen behind is separated from the living area by a wall of black-steel-framed glazing. We've had an open-plan kitchen in the past but I like to hide away the mess when the cooking is finished,' says the owner. The table is made of wood from a Blackpool ballroom's dance floor and still has stiletto marks in it.
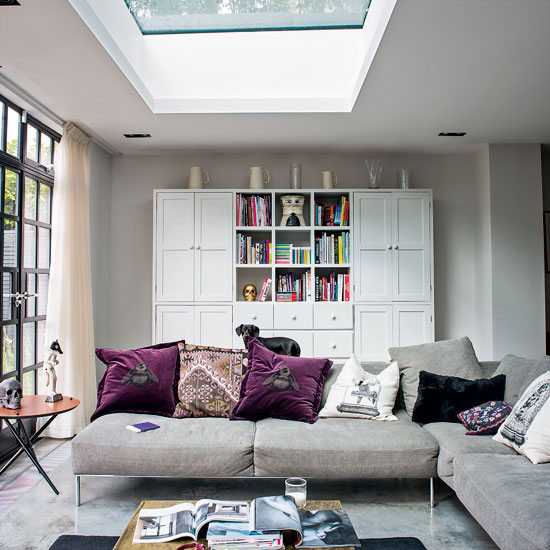
‘We like emphatic furniture, like our big L-shaped sofa,' says the owner. ‘It creates a definite seating zone in the open-plan space.' Accessories in luxurious fabrics soften the concrete floors and grey walls.
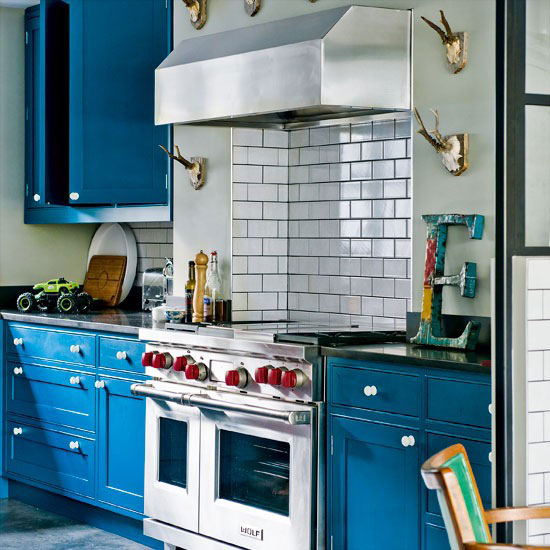
The painted wooden kitchen units are a departure for the owners, who have previously chosen high-gloss designs. The insides are red, like the flash of a suit lining - a fun idea that makes them personal.
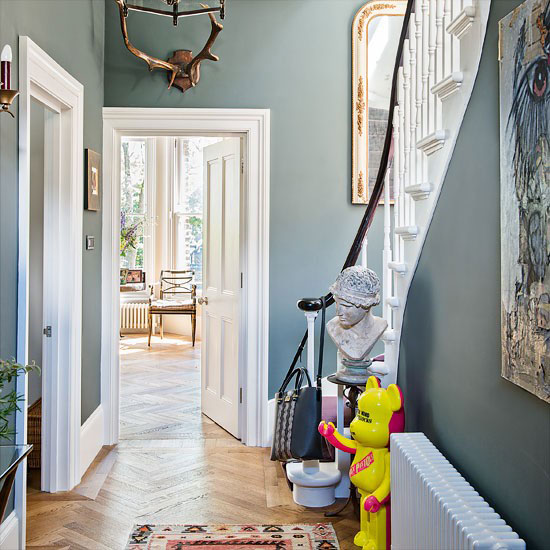
The entrance hallway makes a strong statement as you walk into the house. Walls are painted in a powerful grey and accessories are a witty mix of ancient and modern. The original floorboards couldn't be restored, but their warmth has been retained in the honey tones in the new parquet, which extends into the playroom and living room.
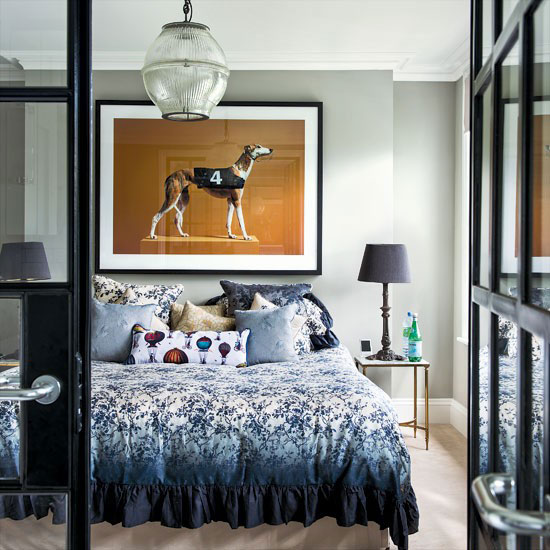
The master bedroom is inspired by the décor of London's Covent Garden Hotel. The owners stayed there when it first opened and loved the mix of textures in the rooms. Even in this luxurious room, there's a twist - the bed linen is quite chintzy but it's been dip-dyed, so there's an edge and contradiction.
Sign up to our newsletter for style inspiration, real homes, project and garden advice and shopping know-how
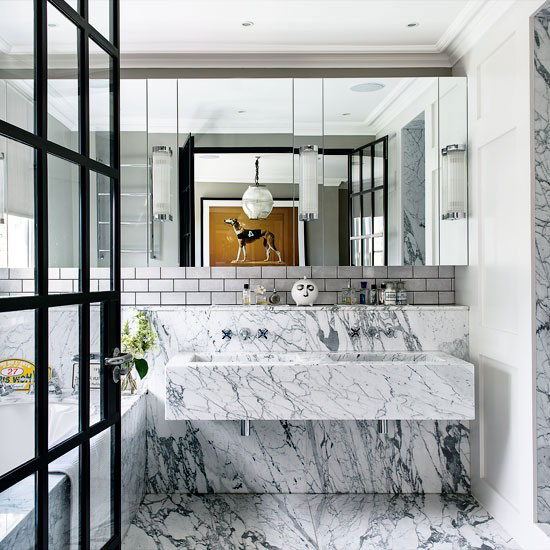
Having a marble bathroom, which a-joins the master bedroom was top of the owner's list. Although even here, metro tiles have crept in. ‘We joke that we're obsessed with them - but it's true.'