Explore a traditional 1920s family home in Oxfordshire
Step inside this traditional 1920s family home in Oxfordshire, chosen by Ideal Home. For more house tours and decorating ideas, go to housetohome.co.uk

A three-bedroom 1920s house in Oxfordshire, bought in May 2005. The owners extended at the back to create a large open-plan kitchen-diner. Simple, modern and practical, the extension has white walls and lots of natural wood to link it to the 1920s part of the house, which has its original wood floors, doors and brick fireplaces. Large bay windows and expanses of glass in the new kitchen-diner keep the look light.
1/9 Exterior
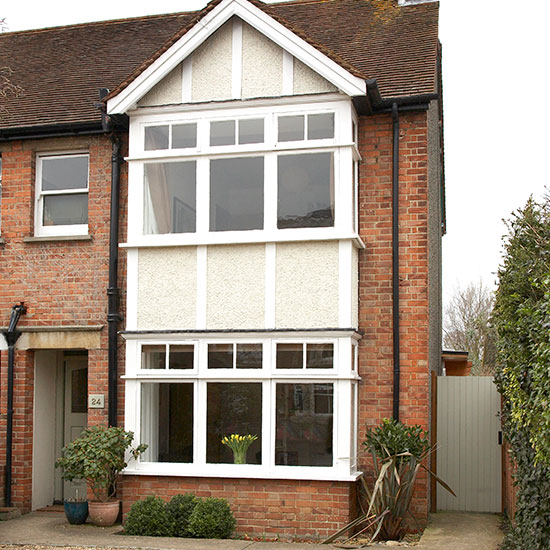
2/9 Sitting area
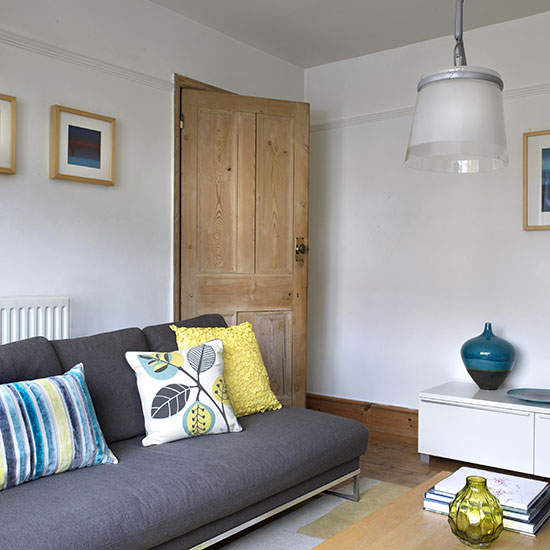
At the front of the house on the ground floor there's a living room, with another living area behind, which is semi-open to the kitchen-diner. Like the rest of the house, the main living space is painted white, with colour being chanelled through accessories.
Sofa
Coexistence
Similar cushions
Dunelm
3/9 Living room
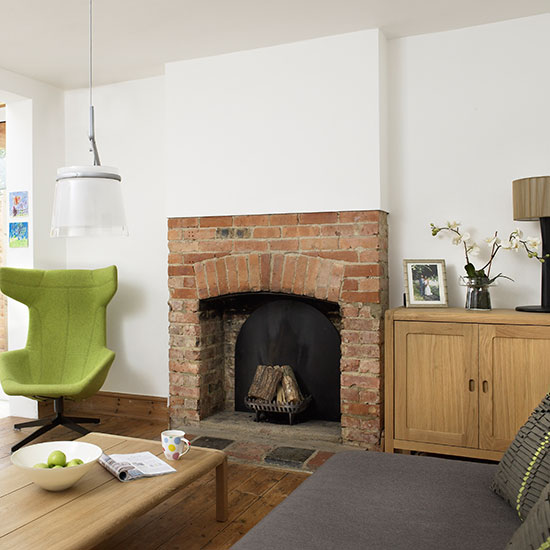
The rest of the house is equally stylish and family-friendly, with neutral backdrops and simple, timeless furniture that doesn't detract from the house's beautiful original features. The living area leads off the kitchen-diner, so it gets lots of light from the glass doors. The furniture has been positioned so the family can see the kitchen and the garden beyond. Add a touch of retro chic to your home with a retro chair in a bold colour.
Chair
The Contemporary Home
4/9 Kitchen
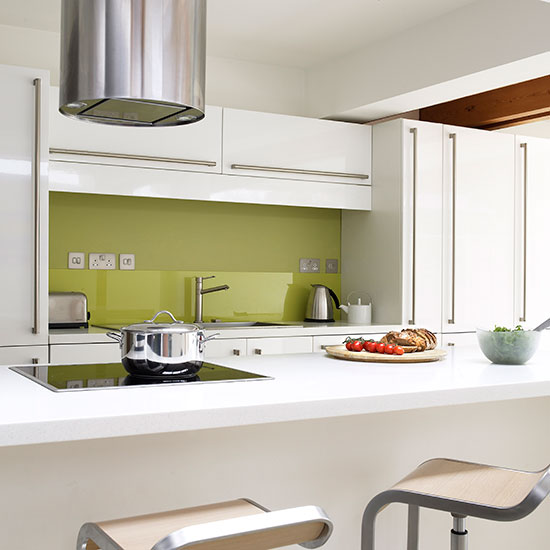
A striking lime-green splashback matches the chair in the open-plan living area, link the two spaces visually. Protect your walls and create a focal point with a fun splashback. Choose a smooth glossy surface if you have a modern kitchen. Paint the wall behind a glass splashback with bold blocks of colour to add personality to an all-white kitchen.
Splashback
Aylesbury Glass Supplies
Similar units
Magnet
5/9 Kitchen extension
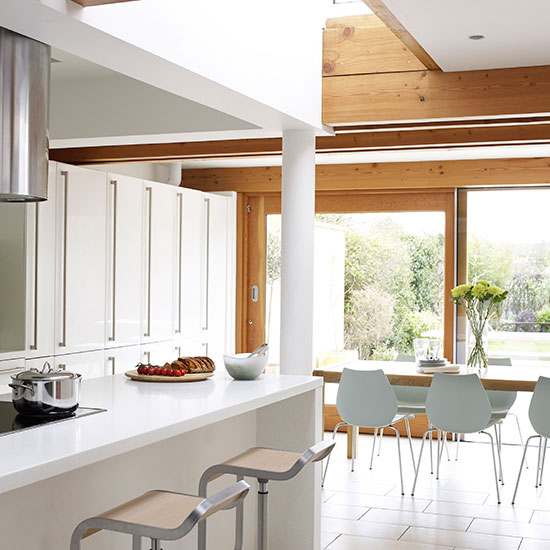
The owners extended into the garden, swapping their tiny galley kitchen for a huge kitchen-diner. Integrate your extended space by using a single decorating scheme throughout. Pick calm, soothing and co-ordinating colours, styles and materials. Here, the wood links the extension to the rest of the house.
Sign up to our newsletter for style inspiration, real homes, project and garden advice and shopping know-how
Similar chairs
John Lewis
6/9 Dining room
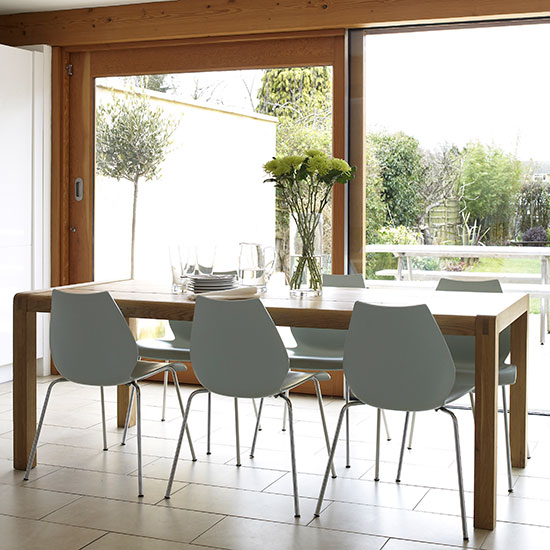
If you have extended into your garden space, make the most of lovely views. Let the windows and doors become the stars of the show. Place furniture where it can oversee your outdoor space. The owners have kept the rest of their decorating scheme pared back with matching neutrals and clean lines.
Similar table
John Lewis
7/9 Bedroom
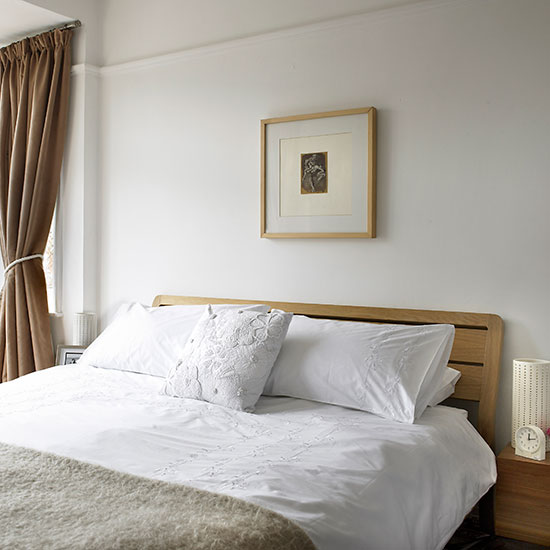
Once again, the owners have kept things simple, with crisp white bed linen, curtains and a throw in complementary beige and taupe tones. This stunning room is a perfect example of how neutral doesn't have to mean dull. Use subtle texture to add interest without going overboard.
Curtains
Terry's Fabric
Bed
Habitat
Similar throw
Ikea
8/9 Child’s room
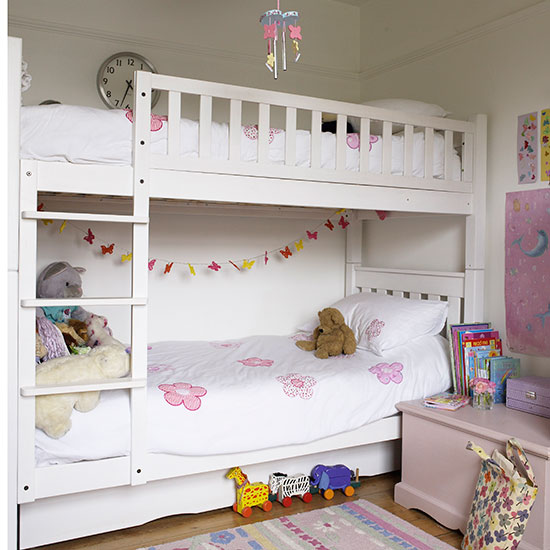
The owners wanted the child's room to look classic but girly, so they opted for a pink painted chest, white bunk beds and floral accents. Choose a plain backdrop for displaying bright, colourful accessories and children's artwork. For a speedy, decorative effect fix pretty bunting to a bed frame.
Bunk bed
Aspace
9/9 Bathroom
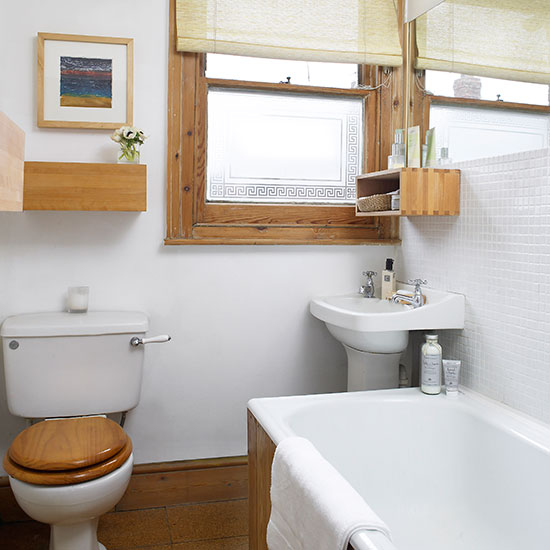
The bathroom suite has been kept plain and simple, but the wooden window frame, bath panel and shelving all add charm. The room doesn't fall into the trap of feeling too cold or clinical and instead boasts bundles of character.
Similar shelf
Wayfair

Heather Young has been Ideal Home’s Editor since late 2020, and Editor-In-Chief since 2023. She is an interiors journalist and editor who’s been working for some of the UK’s leading interiors magazines for over 20 years, both in-house and as a freelancer.