Step inside Jamie Theakston's quirky London home
Take a tour around Jamie Theakston's vintage-style contemporary London townhouse. This house tour, featured in Livingetc combines muted shades with rich woods and eclectic finds for modern decorating inspiration and plenty of practical ideas

Jamie Theakston's imposing townhouse in West London is spread over 5 floors and features 4 bedrooms,3 bathrooms, a living room, an open-plan kitchen, study and gallery area.
1/1 Exterior | Jamie Theakston’s quirky London home
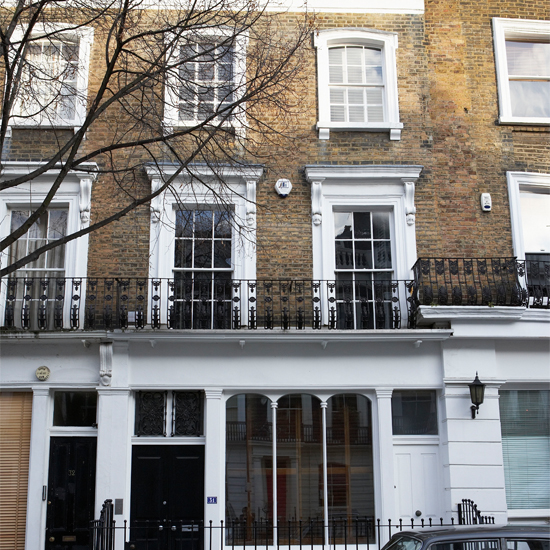
2/2 Living room | Jamie Theakston’s quirky London home
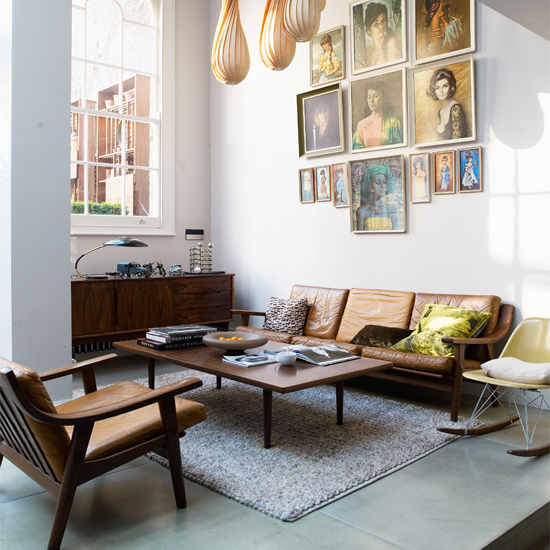
Leading off the kitchen, the small living room is a separated area with steps leading up to it. Double-height windows flood the space with light and doors open out onto the garden.
The Danish rosewood sideboard and Tretchikoff-style 1970s prints were bought on eBay. The lights are from Liberty. The sofa chair and coffee table are all Hans Wegner, whose pieces are available at Danish-homestore.com.
3/3 Home-office | Jamie Theakston’s quirky London home
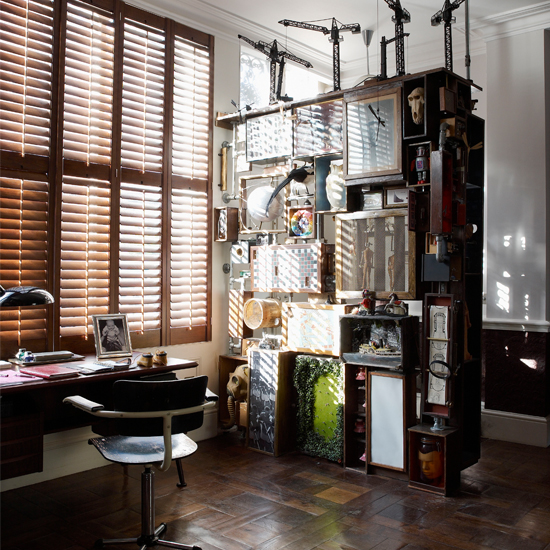
Jamie didn't want a conventional entrance hall, but also didn't like the idea of walking straight into an open room. To make best use of the space, the lobby area was transformed into a home office.
4/12 Display | Jamie Theakston’s quirky London home
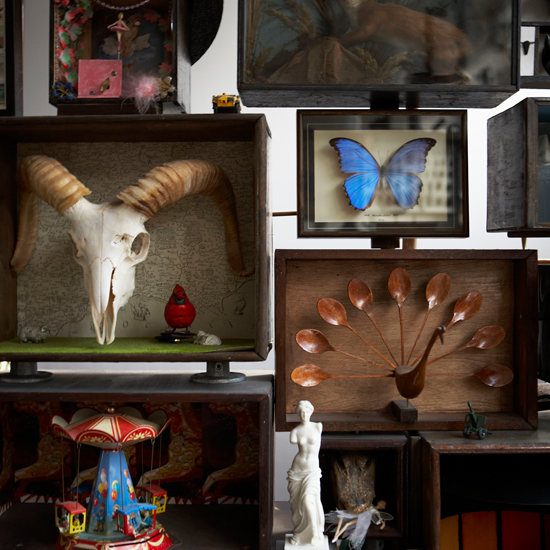
The quirky installation which divides the entrance hall and the study area is by Martin Cottis.
5/12 Kitchen | Jamie Theakston’s quirky London home
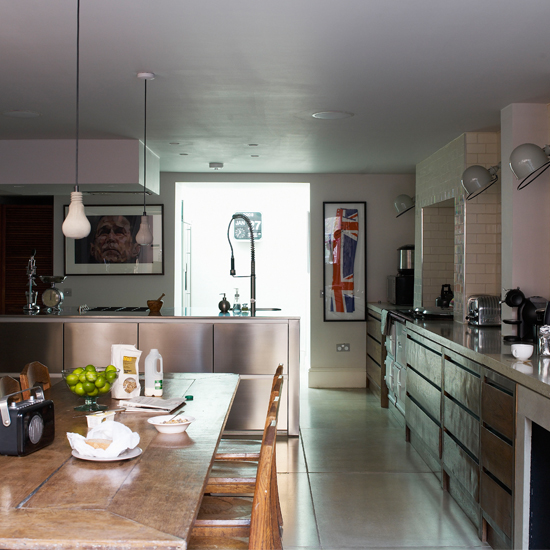
In the basement, 3 rooms were knocked through and the floor was lowered by digging down several feet. A standard concrete floor was impractical.
The table and chairs in the kitchen were bought from Andrew Nebbett Antiques.
6/12 Kitchen cooker | Jamie Theakston’s quirky London home
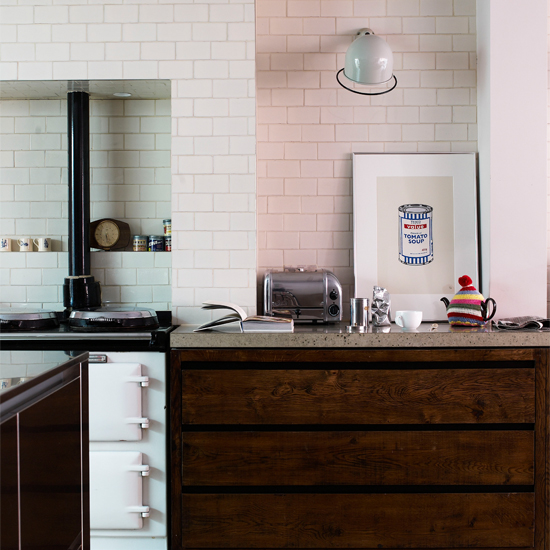
The Aga was in the house when Jamie bought it.
Sign up to our newsletter for style inspiration, real homes, project and garden advice and shopping know-how
The kitchen is from Alternative Plans. The alcove lights are from Caravan.
7/12 Dining area | Jamie Theakston’s quirky London home
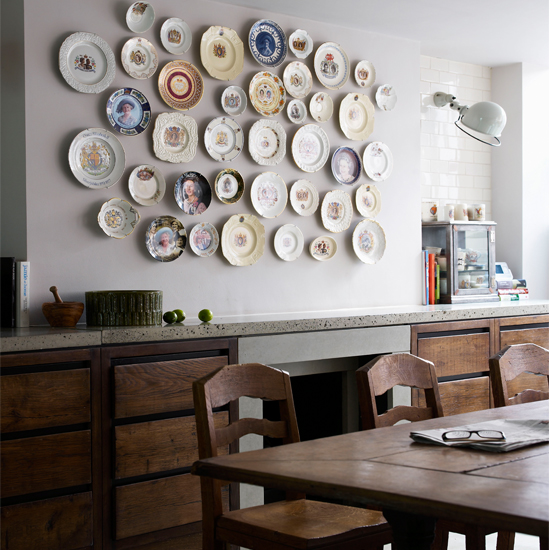
The commermorative royal plates in the dining room were a recent acquisition and were mainly bought on eBay.
8/12 Staircase | Jamie Theakston’s quirky London home
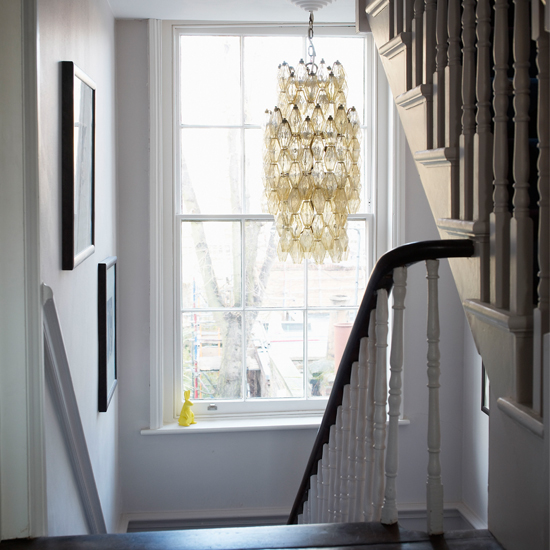
The Venini chandelier came from Decoratum. Get similar picture frames at Habitat.
9/12 Bedroom | Jamie Theakston’s quirky London home
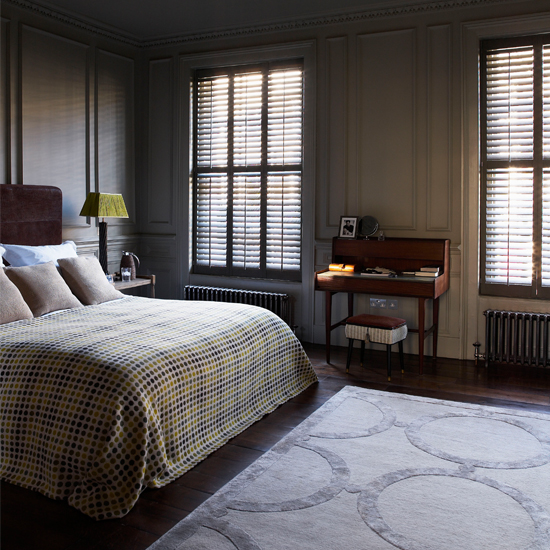
The panelled effect in the bedroom was inspired by an advert for a furniture company. Frames were made from wooden beading and glued onto the walls. The result is soothing and luxurious.
The rug is from The Rug Company. The shutters are from The New England Shutter Company. Try Sarah Potter for a bureau.
10/12 Bathroom sink | Jamie Theakston’s quirky London home
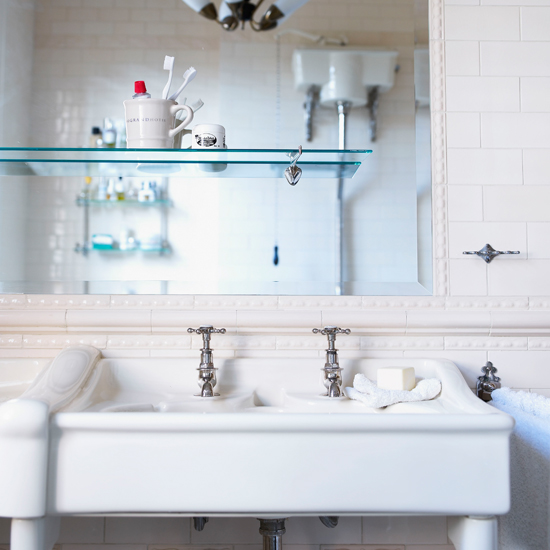
Jamie describes the bathroom as a cross between the wash room at his old school and the gents at Lord's cricket ground.
Find similar tiles at Criterion Tiles, and glass shelves like these at John Lewis.
11/12 Bathroom | Jamie Theakston’s quirky London home
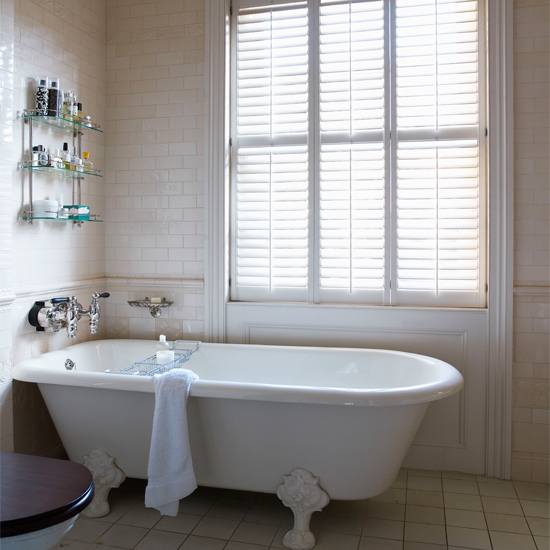
The bathroom is Jamie's favourite room in the house.
The bath and taps came from The Water Monopoly. The light came from Decoratum.
12/12 Children’s room | Jamie Theakston’s quirky London home
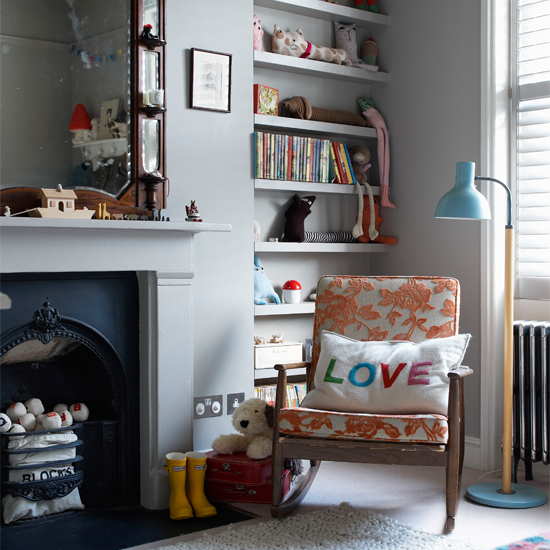
Ten-month-old Sidney's room is calm and sophisticated.
The cushion is from The Cross. Find a mirror in this style at Lassco.
Looking for more modern decorating inspiration? Check out our House Tours section for everything from a converted church to a modern home in South Africa.

Heather Young has been Ideal Home’s Editor since late 2020, and Editor-In-Chief since 2023. She is an interiors journalist and editor who’s been working for some of the UK’s leading interiors magazines for over 20 years, both in-house and as a freelancer.