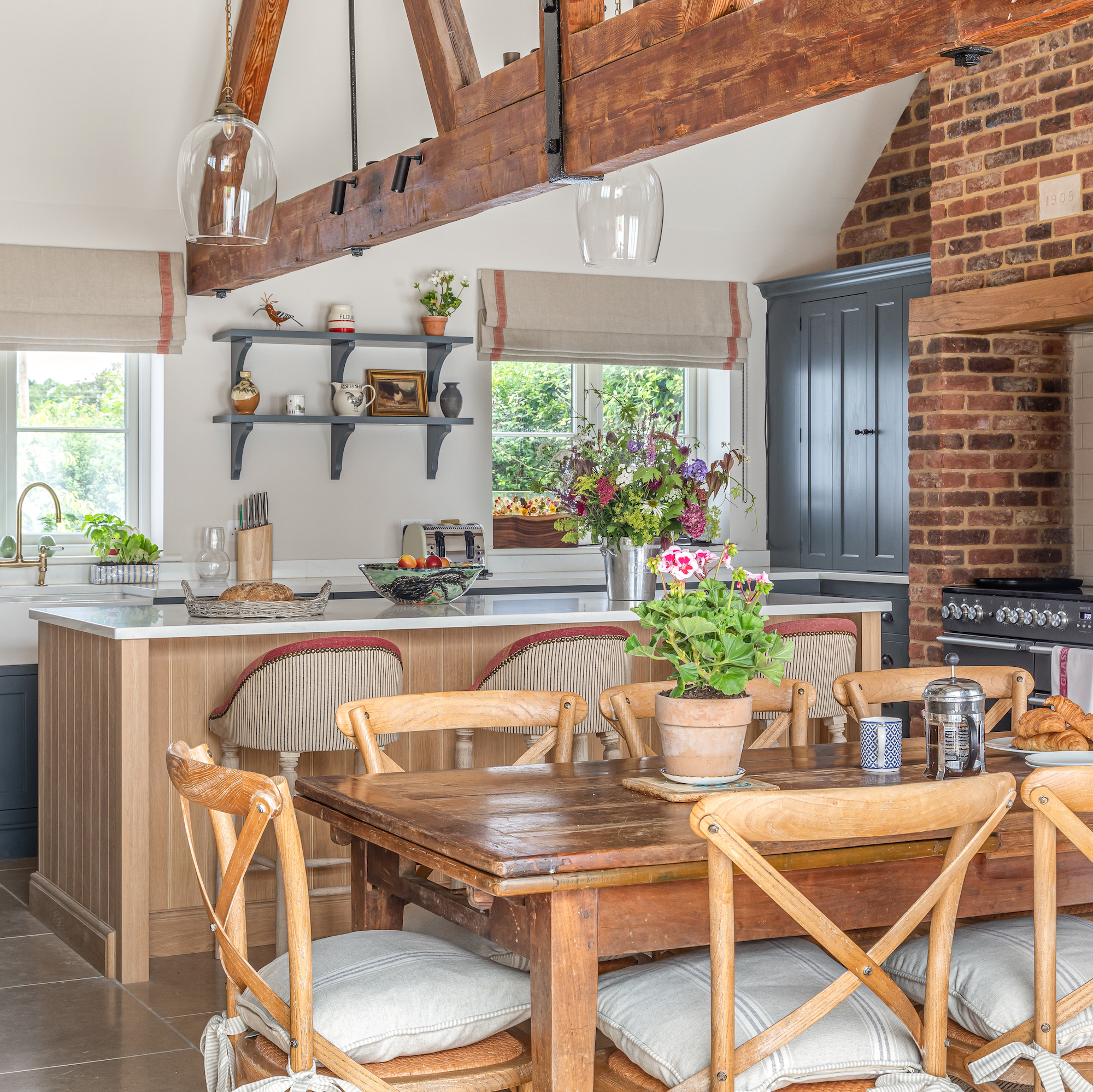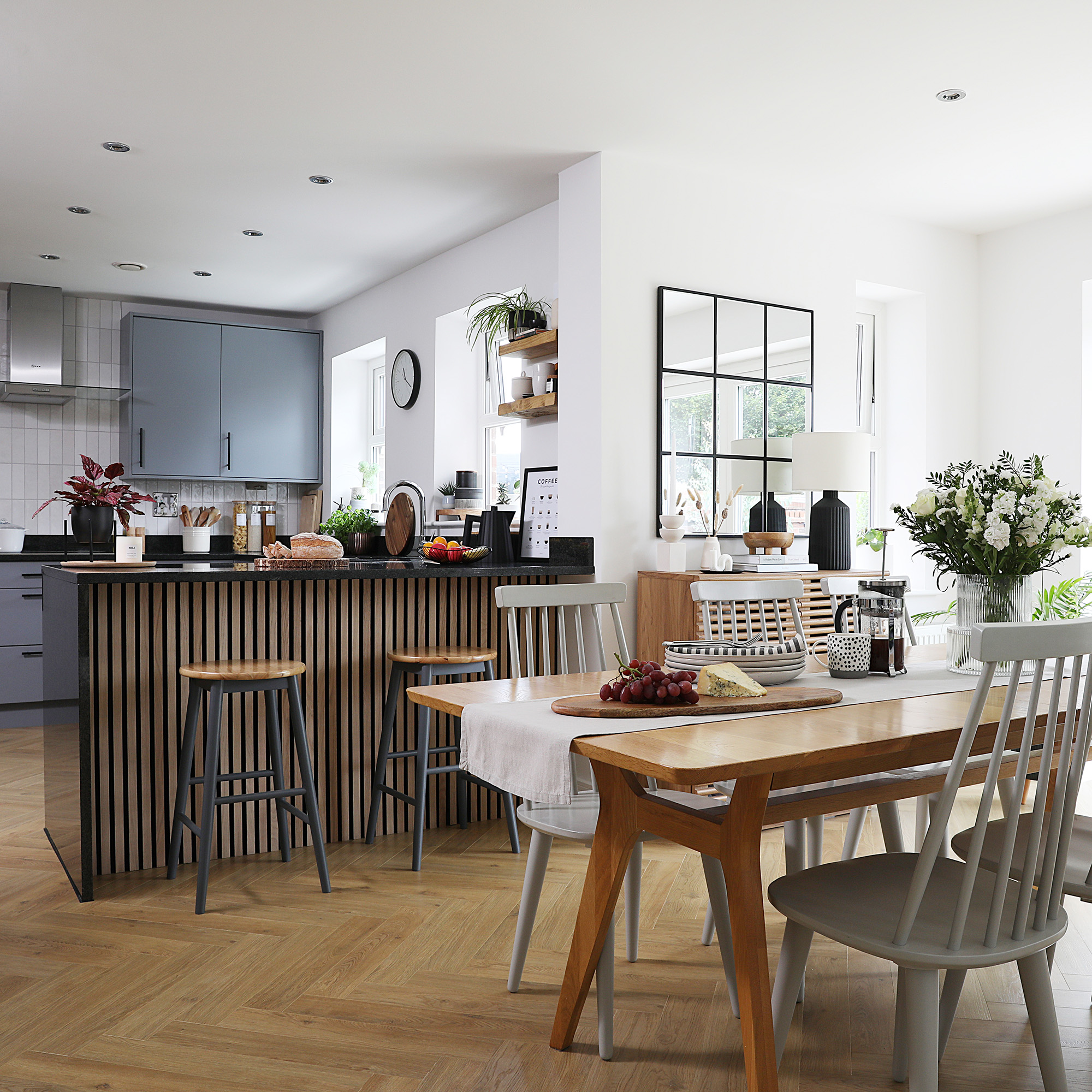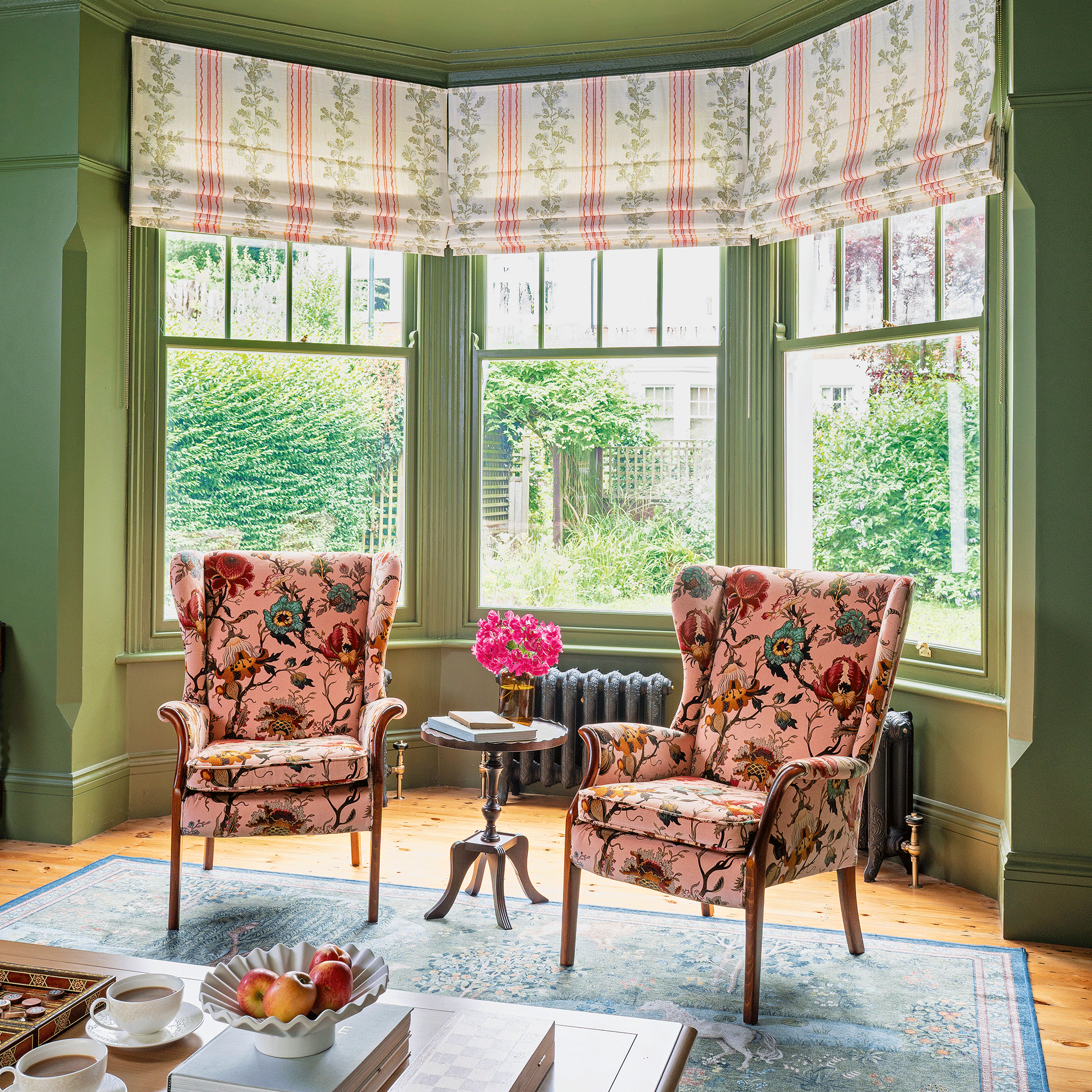House tours
From chocolate box cottages in the Cotswolds to super-sleek modern homes in the capital, we go behind the front door of houses up and down the country, and find out how the owners and renters created their dream homes, whatever their style and budget
House tours
-
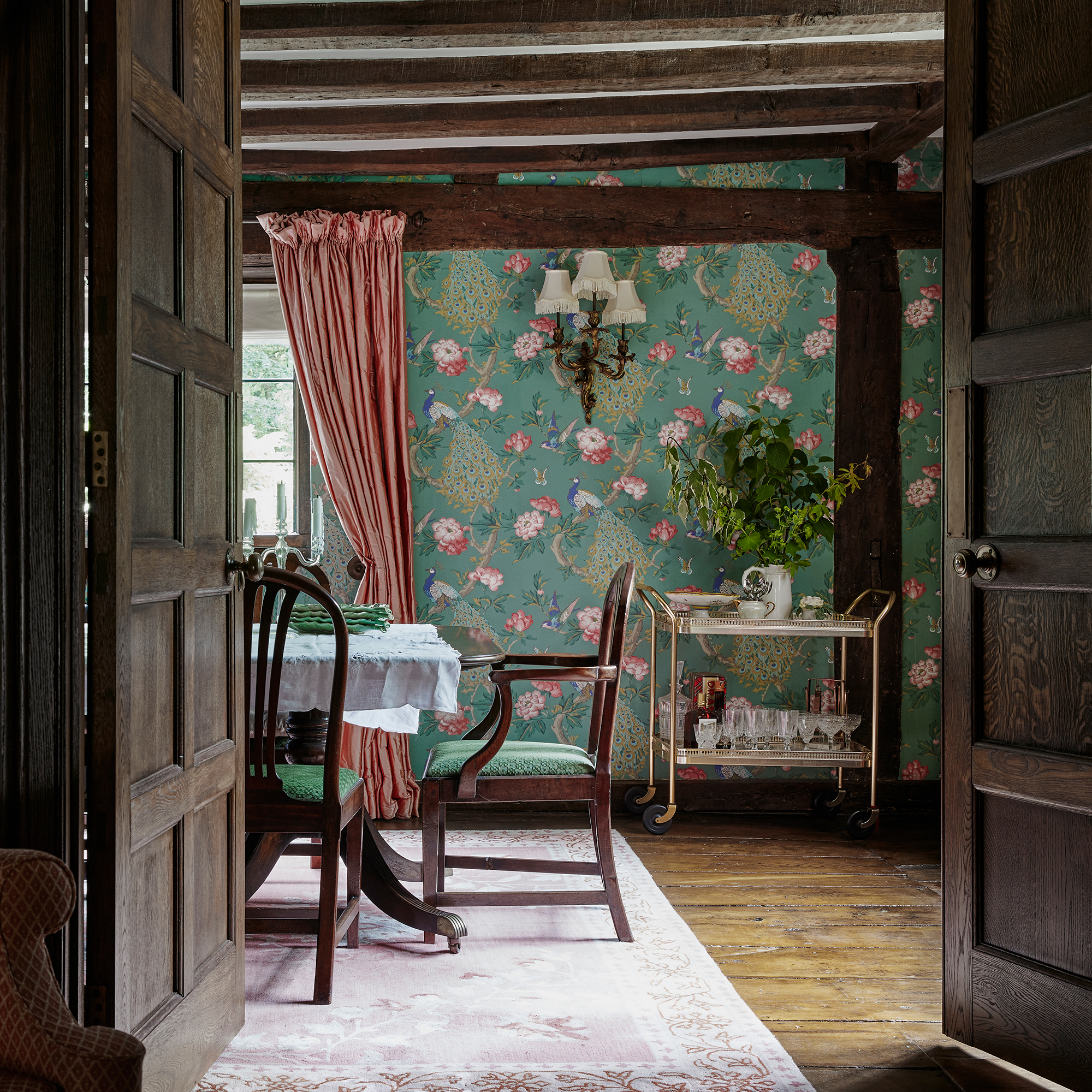
'We fell in love with the house and were mad enough to take it on!'
A dark, drab and damp medieval manor was nothing like the new build one couple was planning, but they fell for its charms and set about restoring it
By Karen Darlow
-
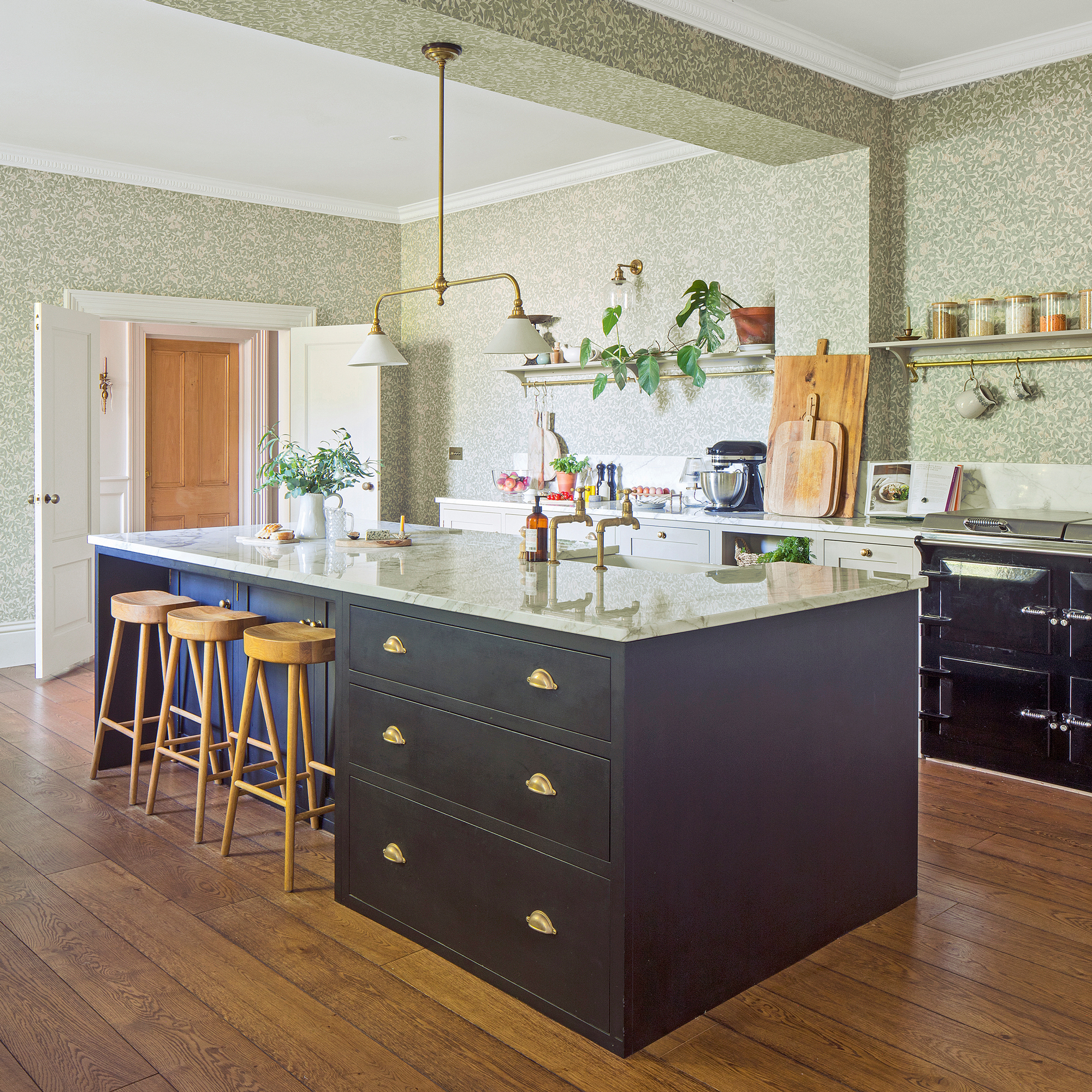
Combining the elegance of a period property with the modern convenience of a contemporary family home
See how this couple has updated their elegant Victorian property, making it a modern family home full of classic touches
By Marisha Taylor
-
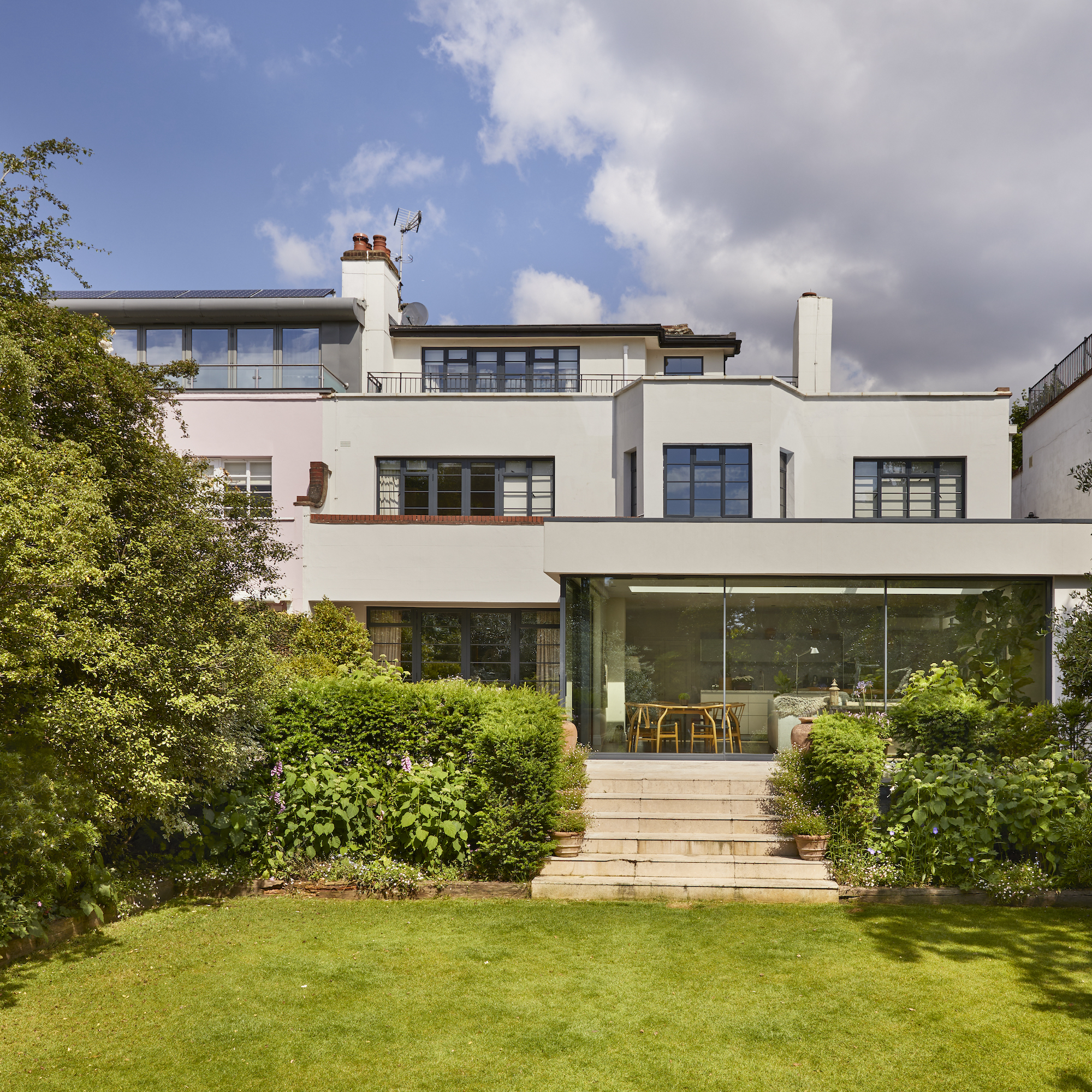
How this 1930s London house was reimagined for modern living – and became an urban oasis
The flat-roof Bauhaus property is a cool design classic
By Lou O’Bryan
-
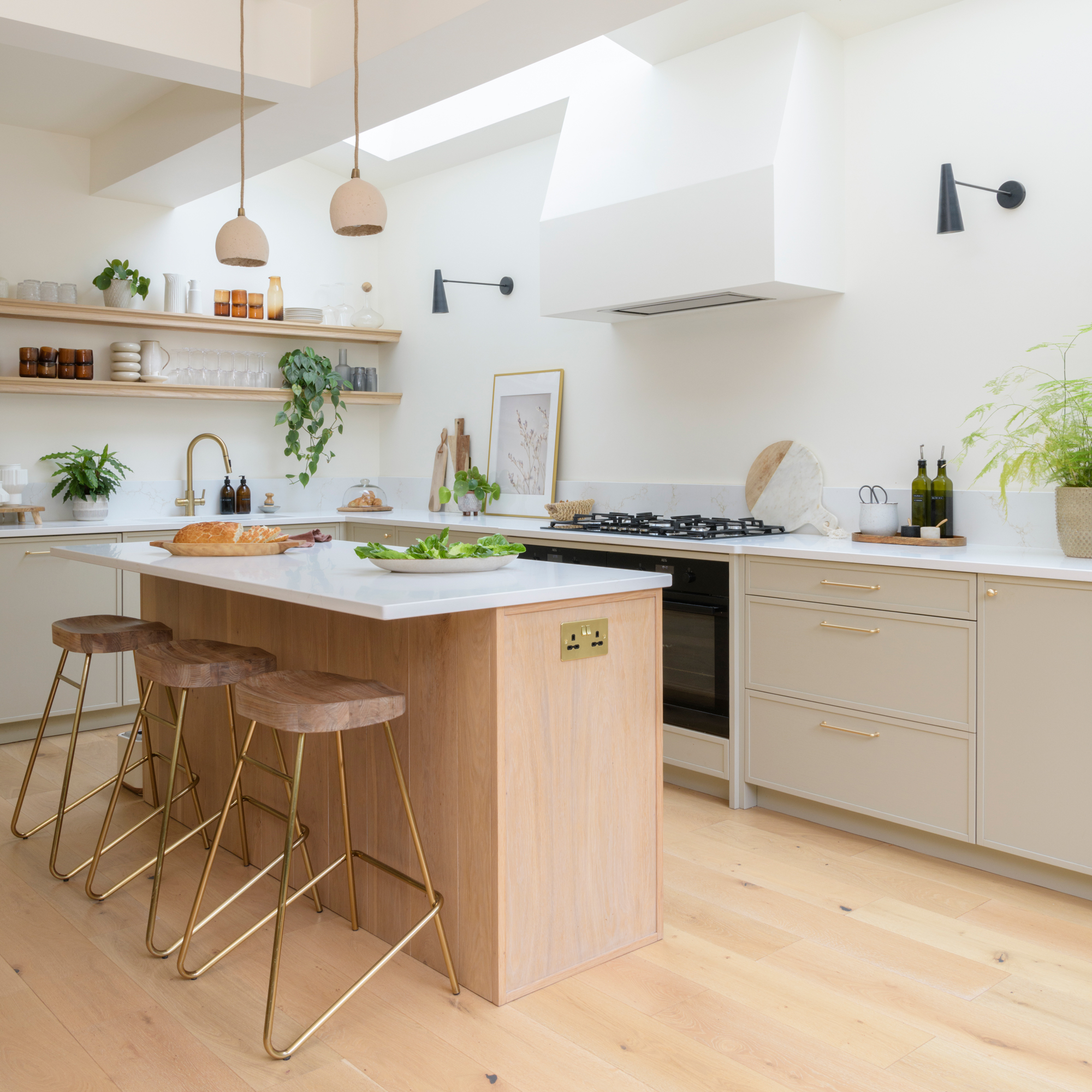
Having downsized for an easier life, this family home feels just as spacious thanks to the cosy, neutral palette
A gentle scheme of soft colours, textured fabrics, and wooden accessories has given Chloe and Phil's downsized home a laid-back, welcoming feel
By Lisa Moses
-

How this new build became a boho haven full of character
Curated finds bring personal style to this home
By Marie Kelly
-
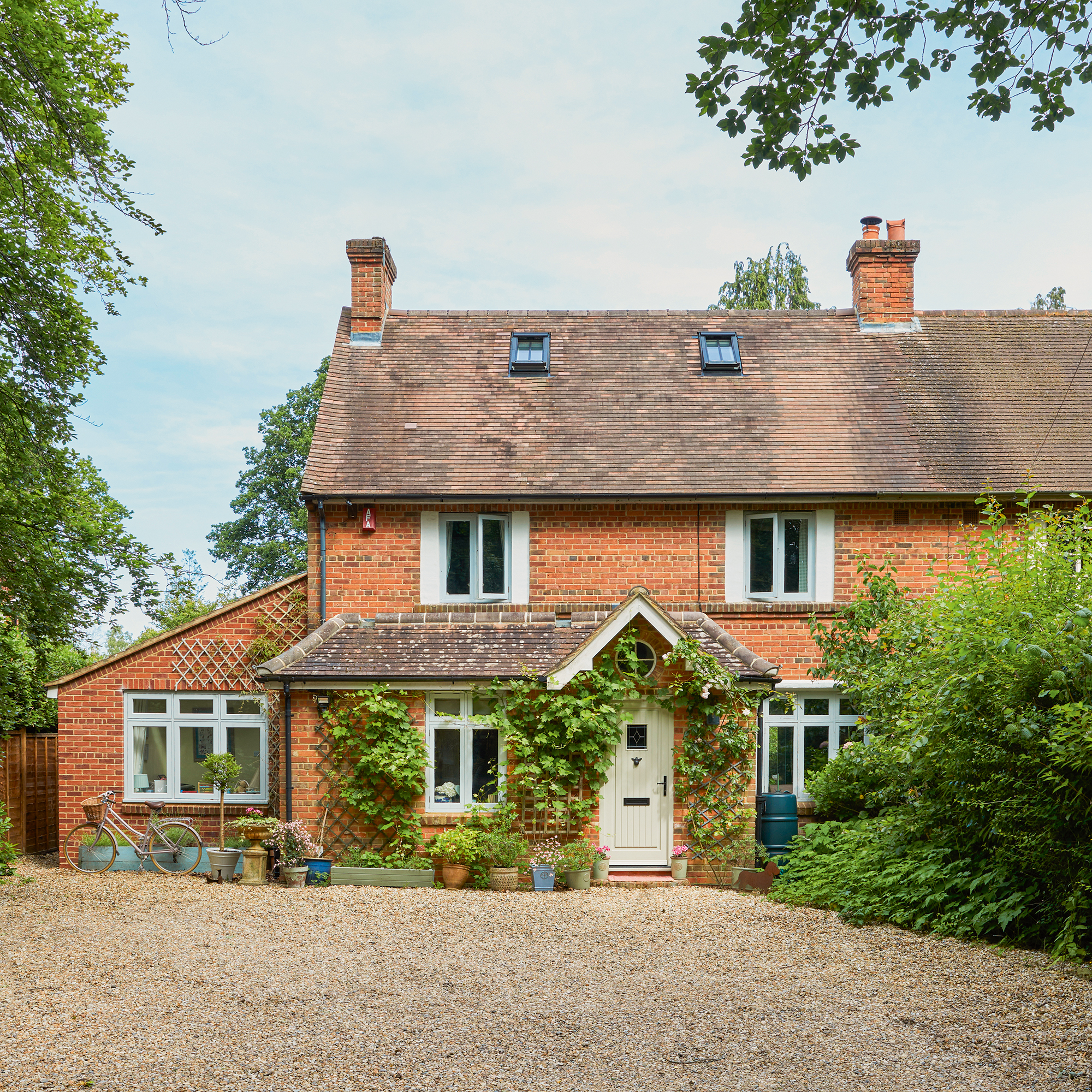
This sweet cottage, once grey and minimalist, has been transformed into a bright, joyful and colourful family home
'I couldn't wait to bring it to life with colour and pattern'
By Karen Darlow
-
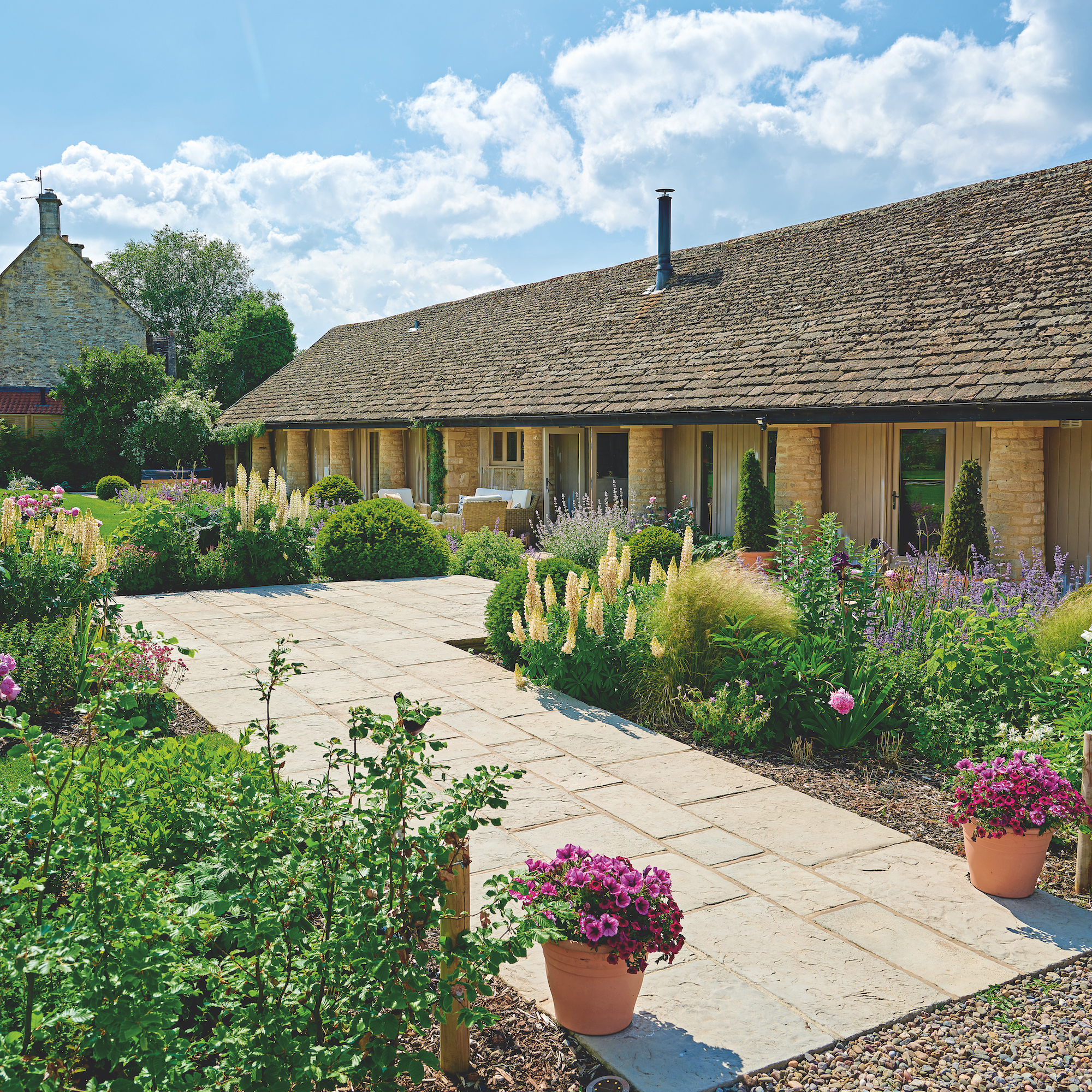
A converted cowshed gets a super-luxe upgrade
Vaulted ceilings, original beams and chic furnishings transform this country renovation
By Karen Darlow
-
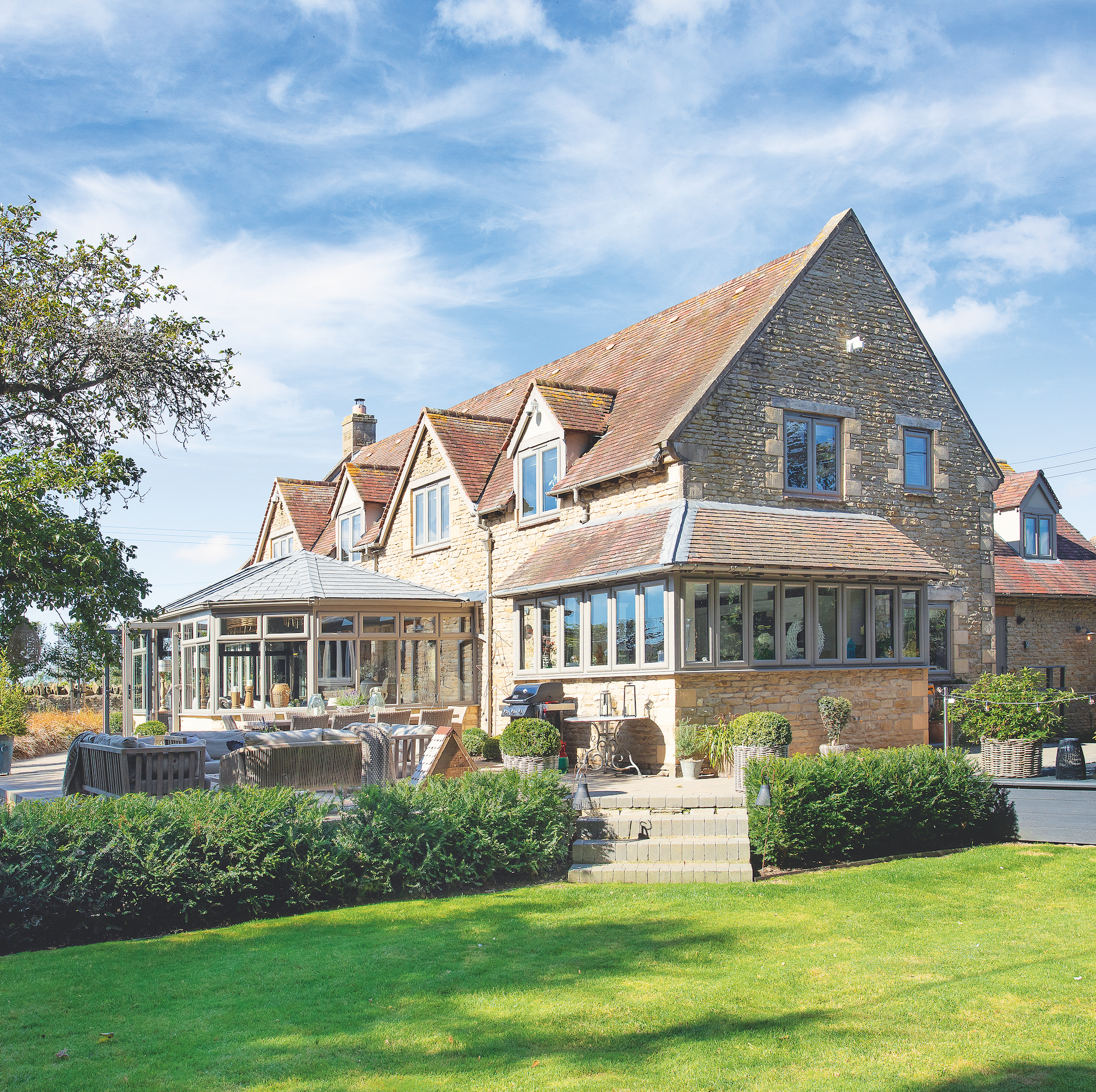
This historic Cotswold house hides a contemporary look inside
The home got a smart upgrade, indoors and out
By Alison Gibb
-
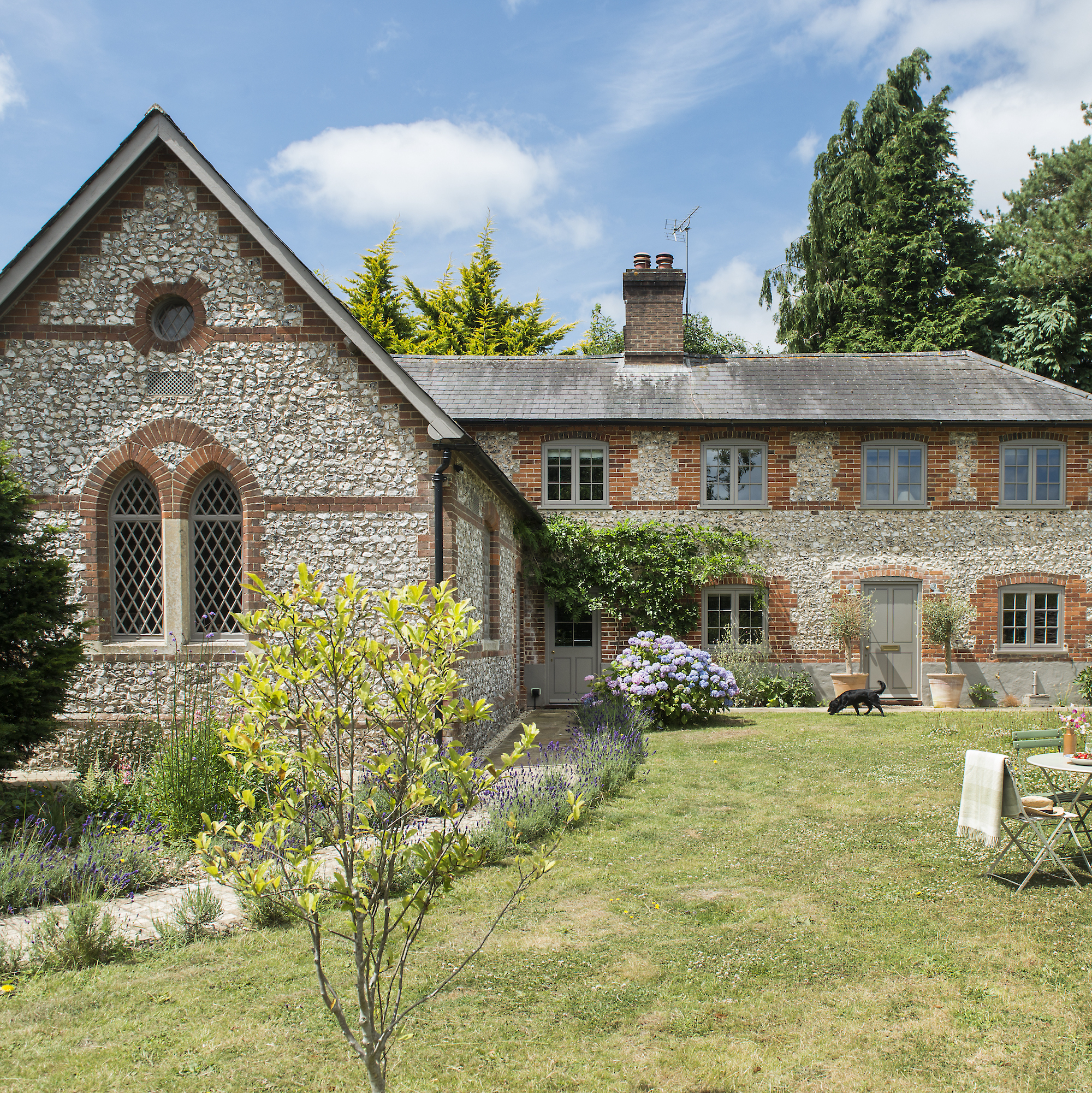
How this 250-year-old Hampshire school hall became a cool and calm home
This amazing house balances period charm and modern style
By Richard Webber
-
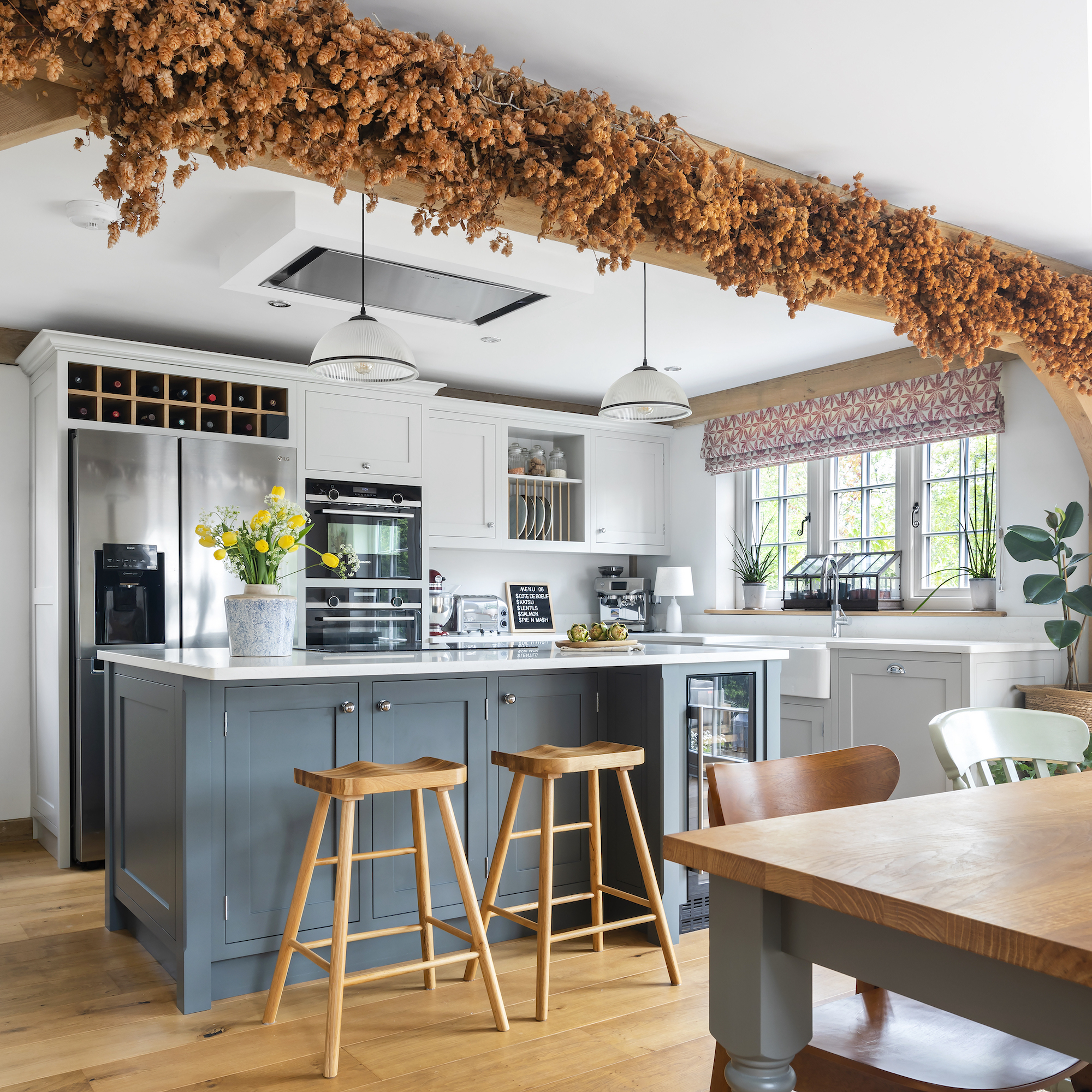
This stunning new-build cottage has been blessed with country charm
It's the best of modern comforts in a rustic setting
By Amy Maynard
-
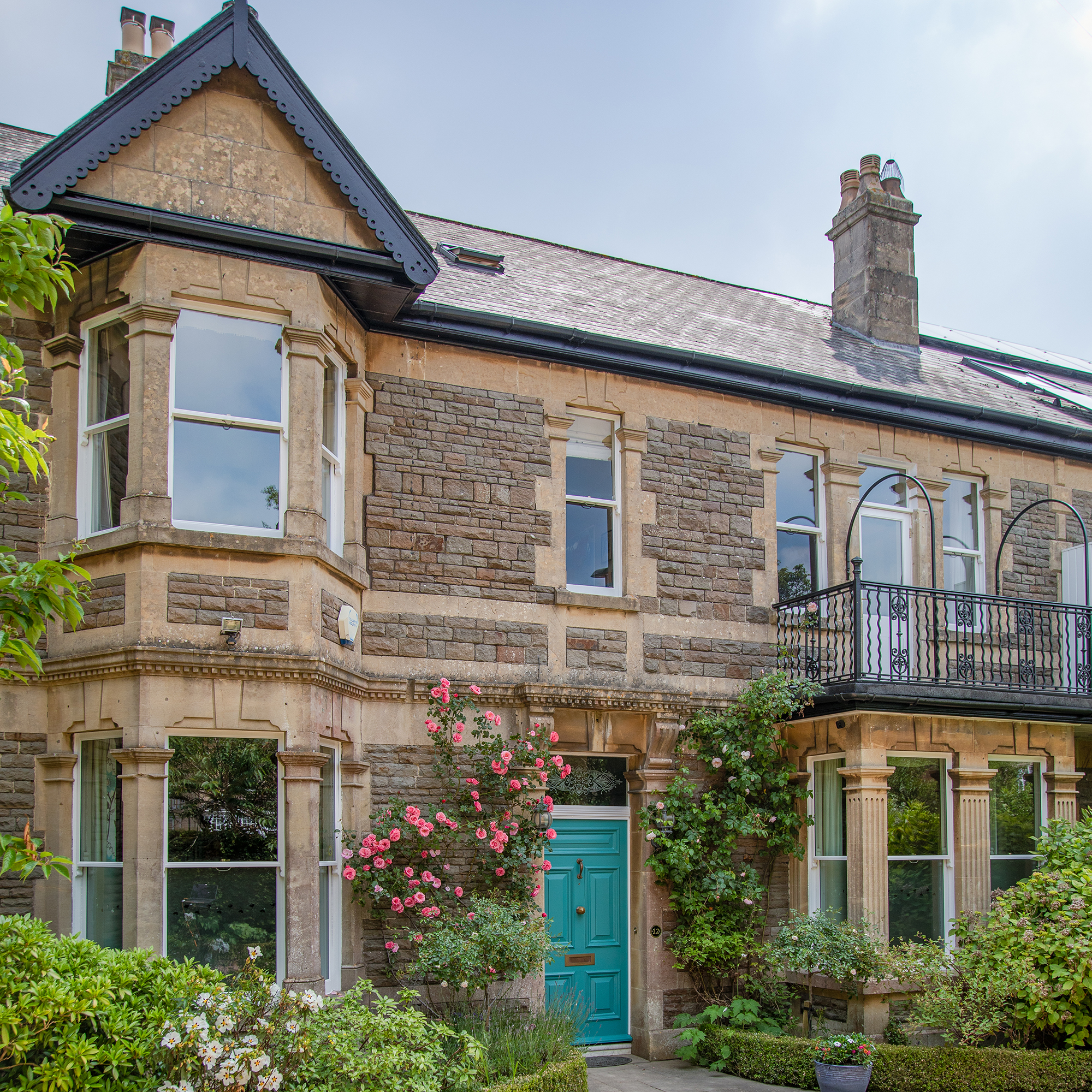
'Moving just across the road made the world of difference'
This Edwardian semi was modernised with an open-plan layout and a colourful palette
By Alice Roberton
-
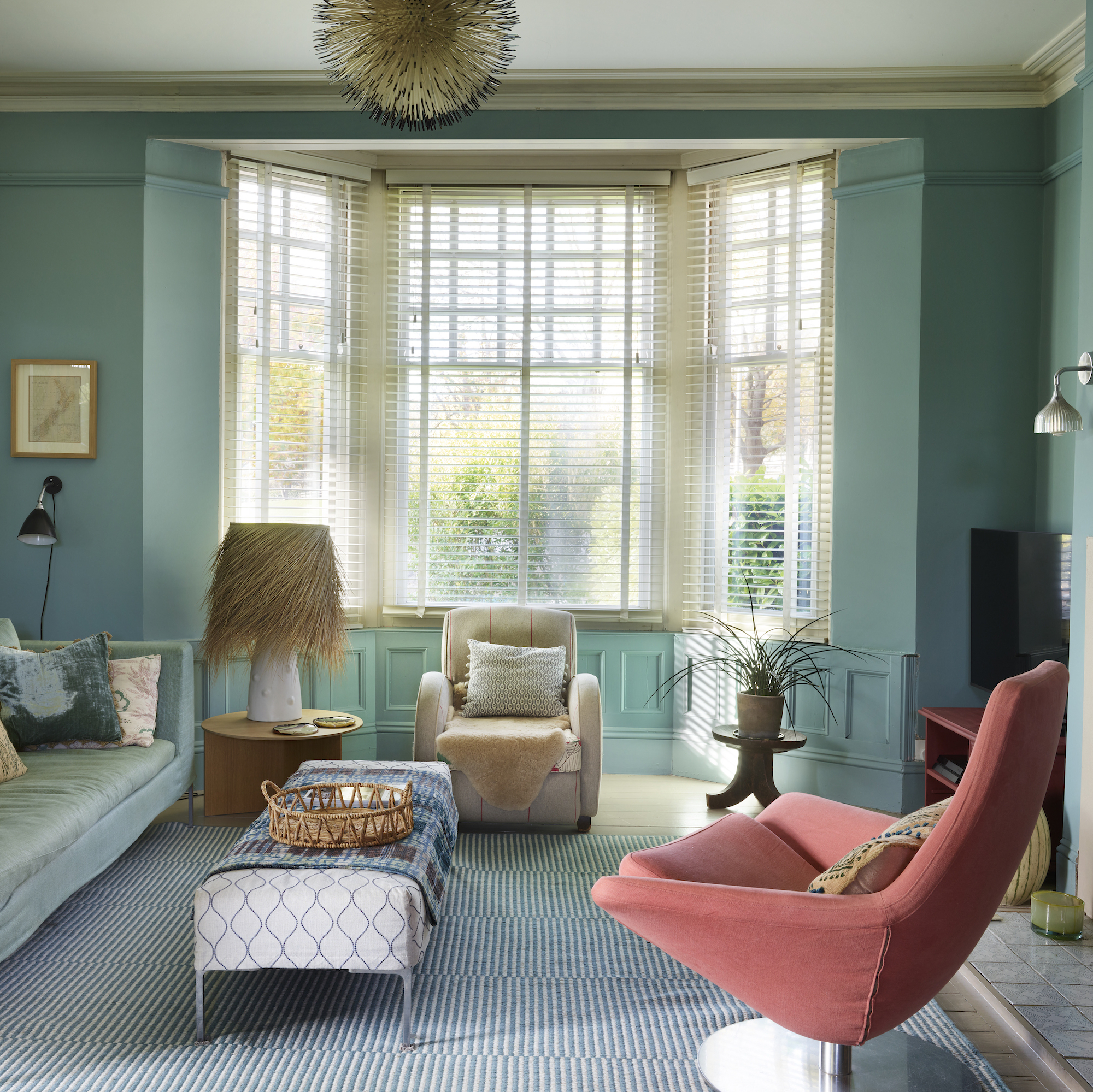
A calming colour palette gives this Victorian house super-peaceful vibes
With its oh-so-soothing green and blue combo
By Sara Emslie
-
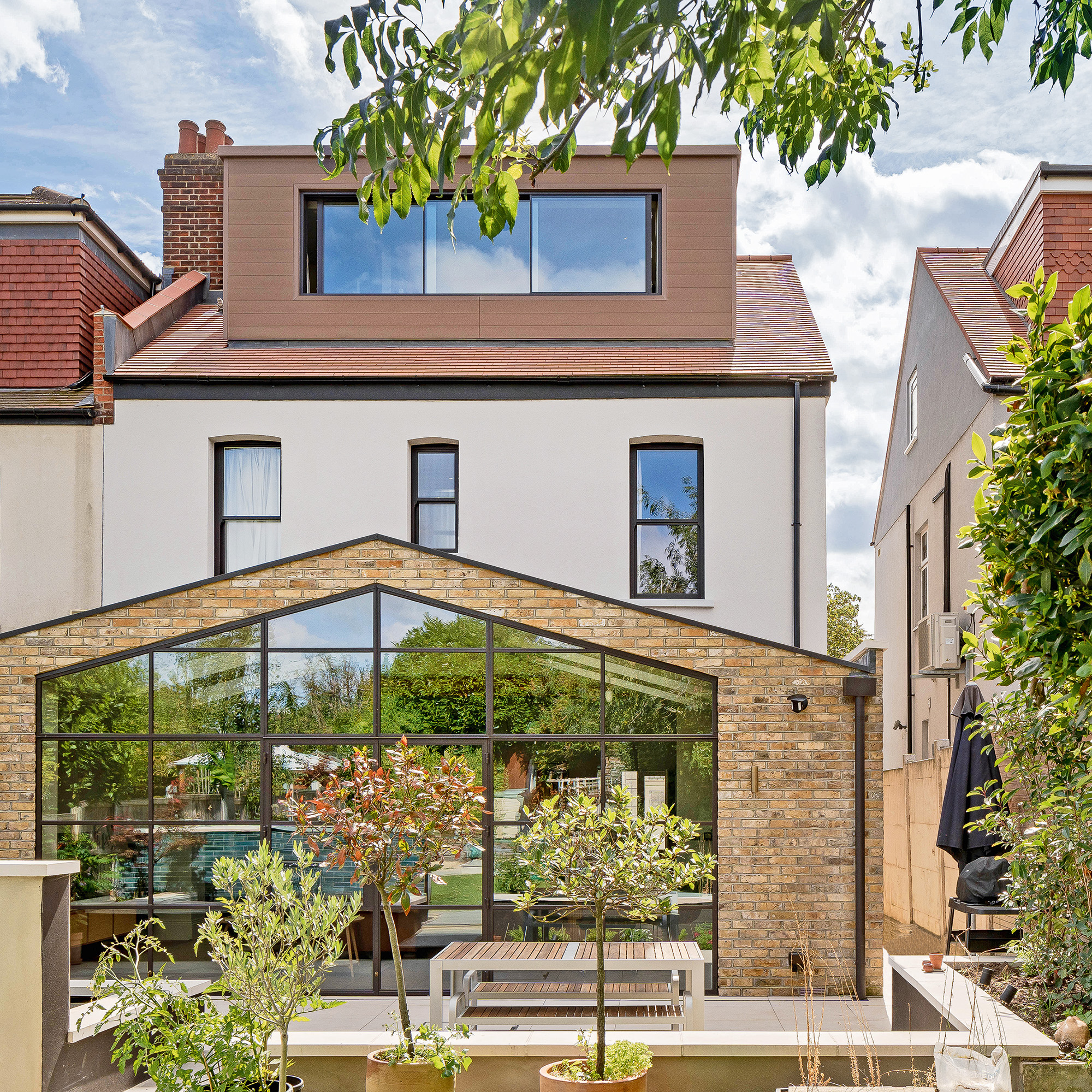
This East London semi has been completely transformed with a clever renovation
This couple worked closely with their architect to turn a tired semi into a home that works for everyone
By Laurie Davidson
-
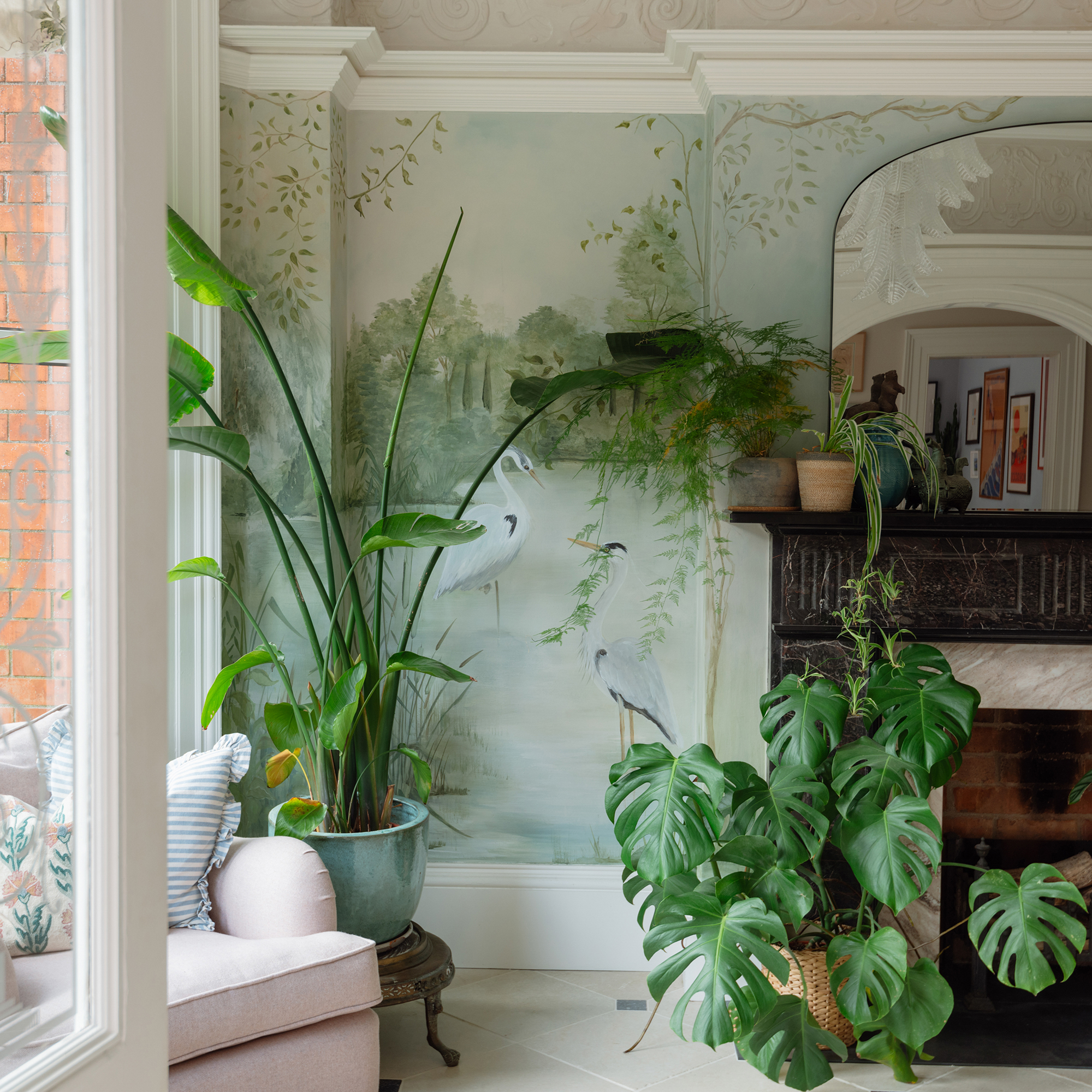
This Victorian home is decorated in a kaleidoscope of patterns and colours
Heritage hues and period-appropriate wallpapers have revitalised this property's interiors
By Karen Darlow
-
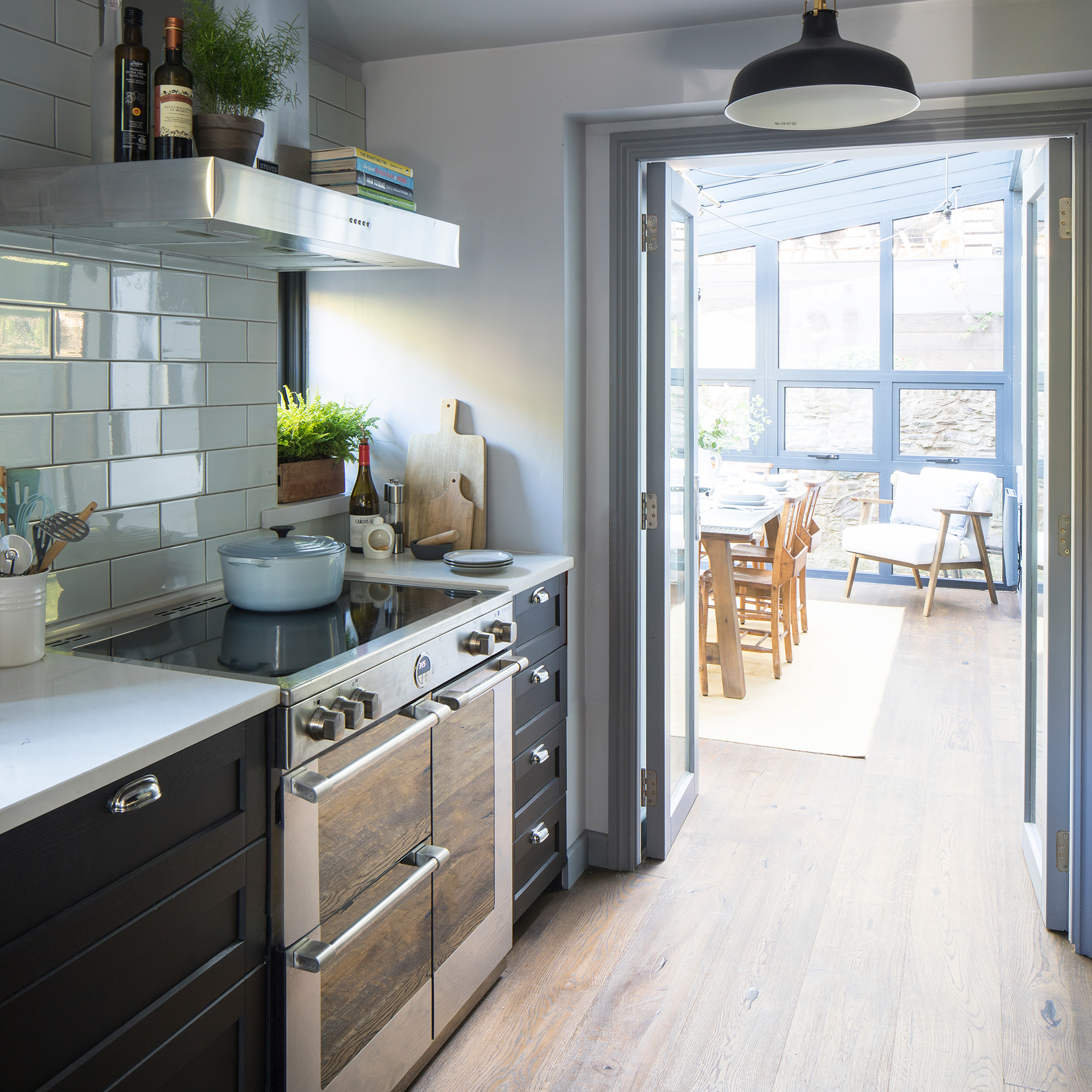
'We were keen to buy a small country retreat to escape to'
This Devon cottage has brought balance and calm to the owners' busy working lives
By Marisha Taylor
-
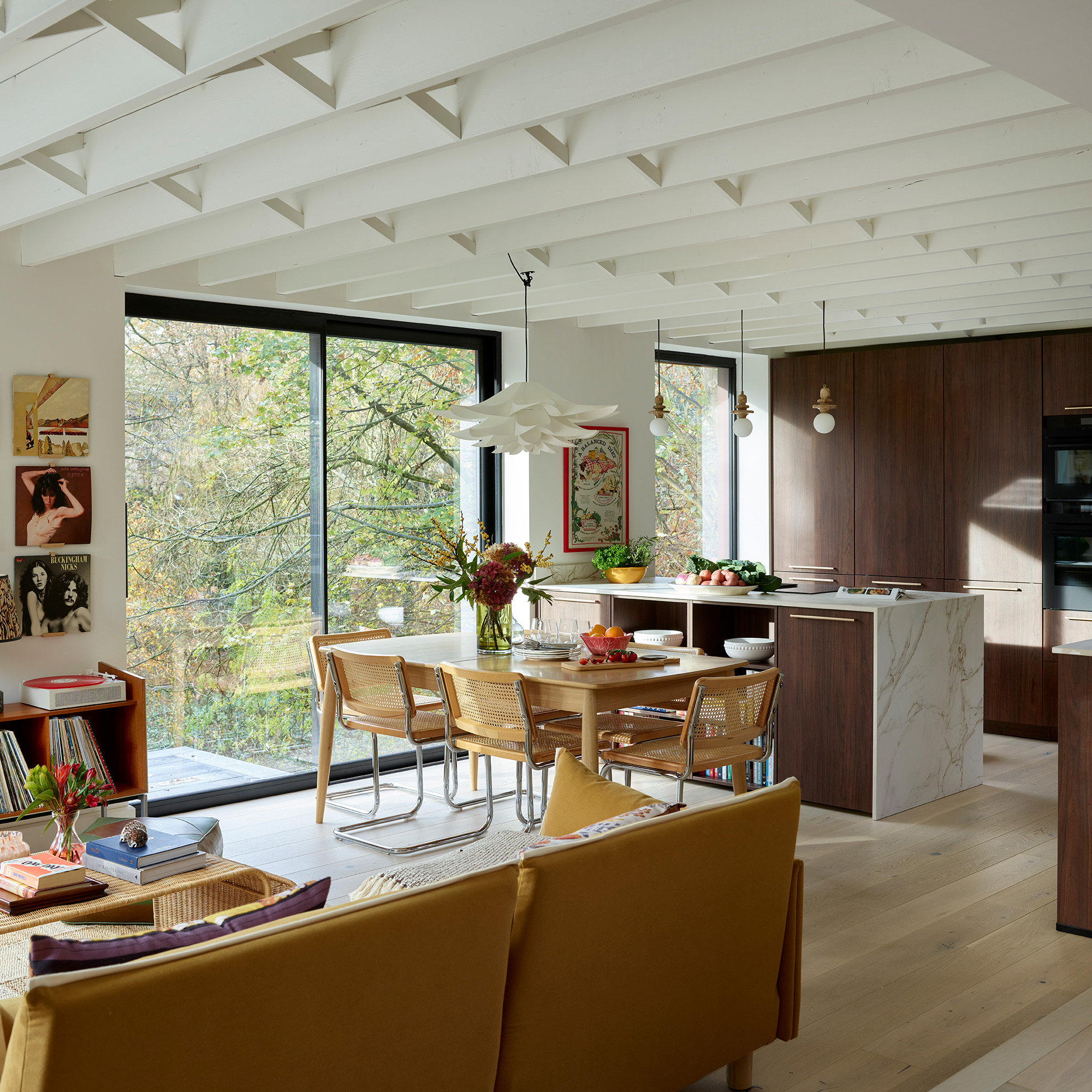
Mid-century modern meets Japandi in this 1960s extended home
The calm, colourful interiors connect seamlessly with their woodland garden
By Alexandra Pratt
-
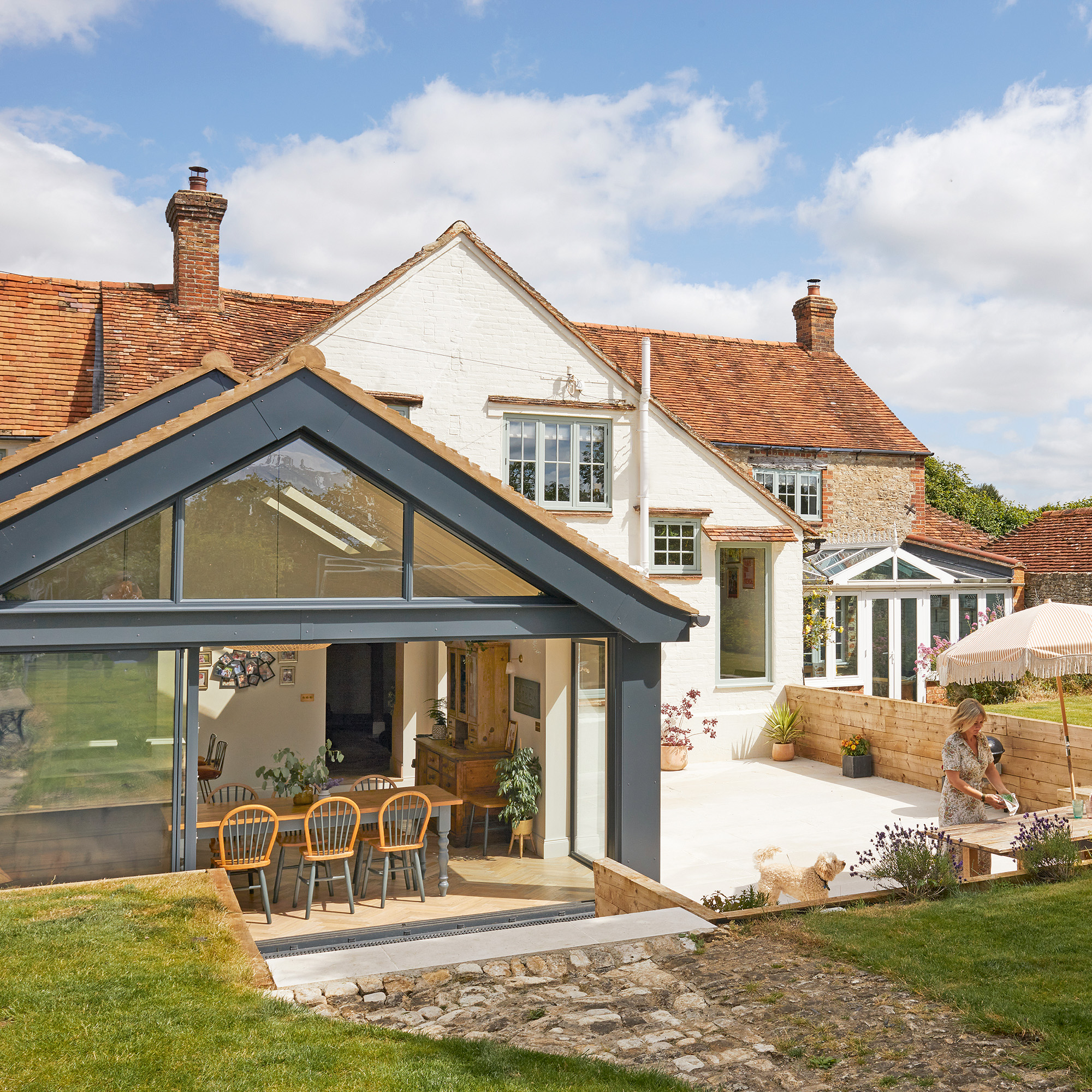
Moving from the city to the country transformed this family's life
A sympathetic restoration and a modern extension have given this period property a new start as a practical family home
By Louise O'Bryan
-
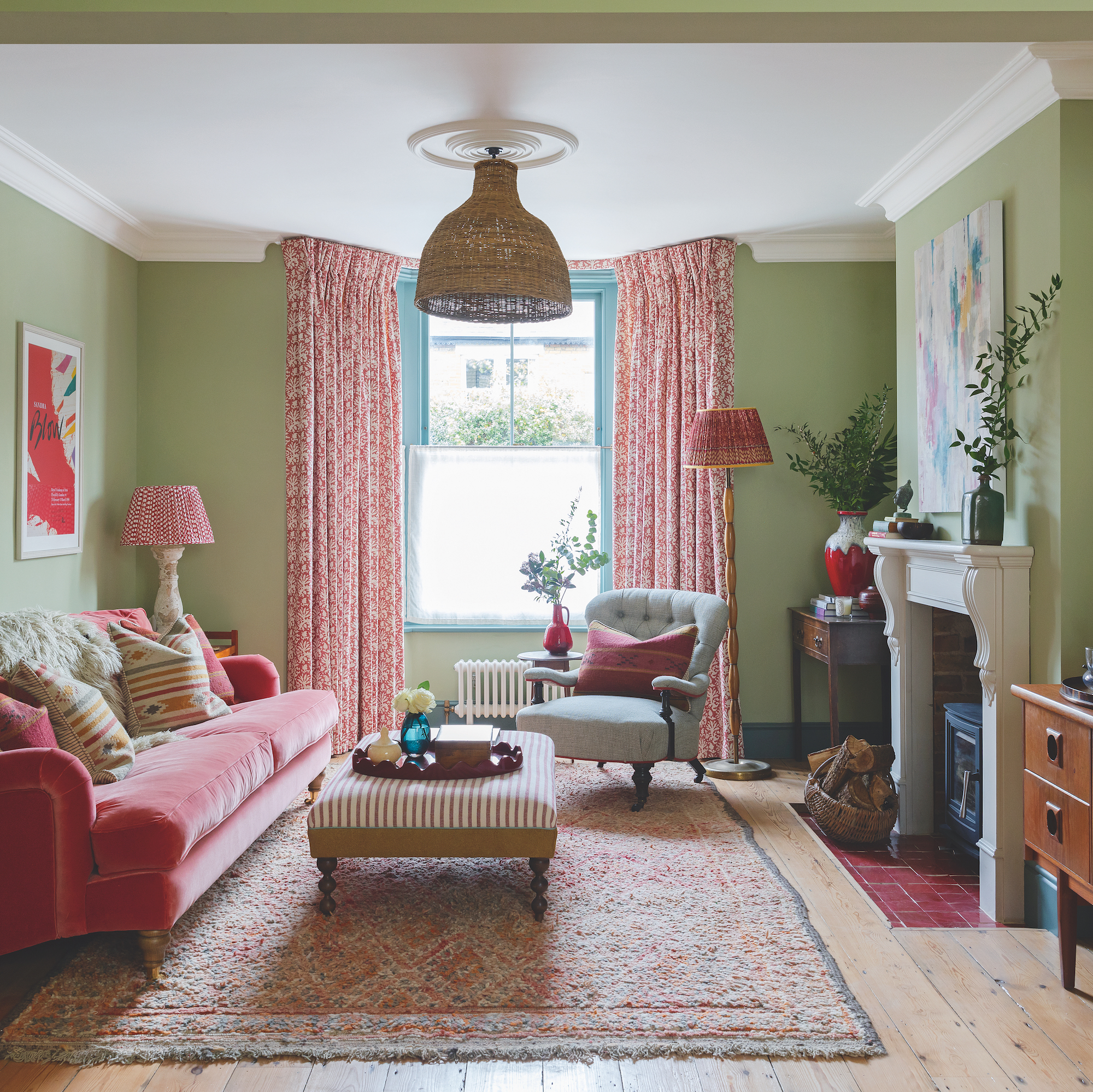
This seaside cottage reinvents coastal decor with bold colour and pattern
'I fill spaces with colour, pattern, loads of comfy seating and pre-loved furniture'
By Louise O'Bryan
-
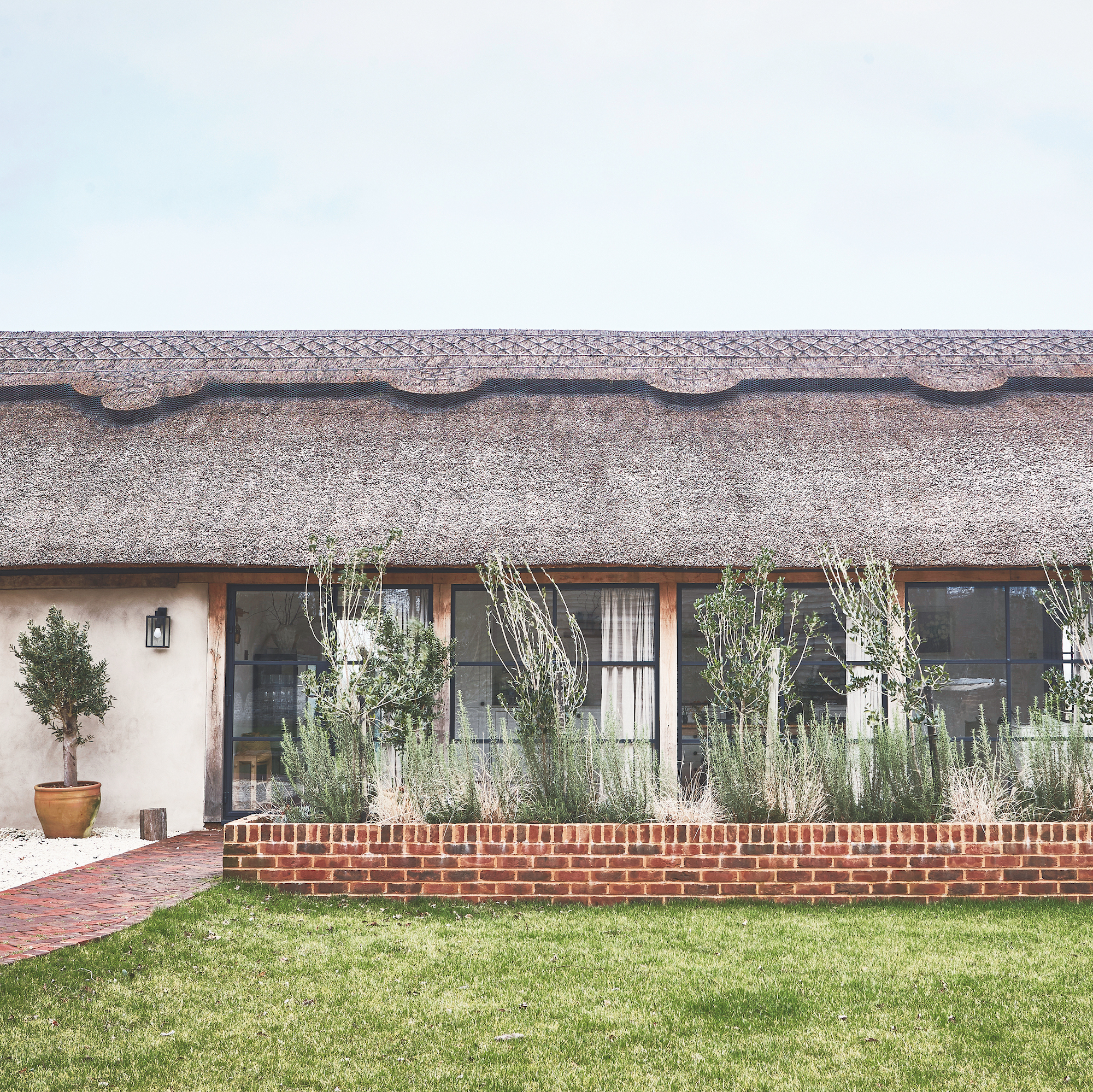
This old dairy barn was brought back to life and is now an amazing home
It's brilliant blend of old and new in West Sussex
By Sara Emslie
-
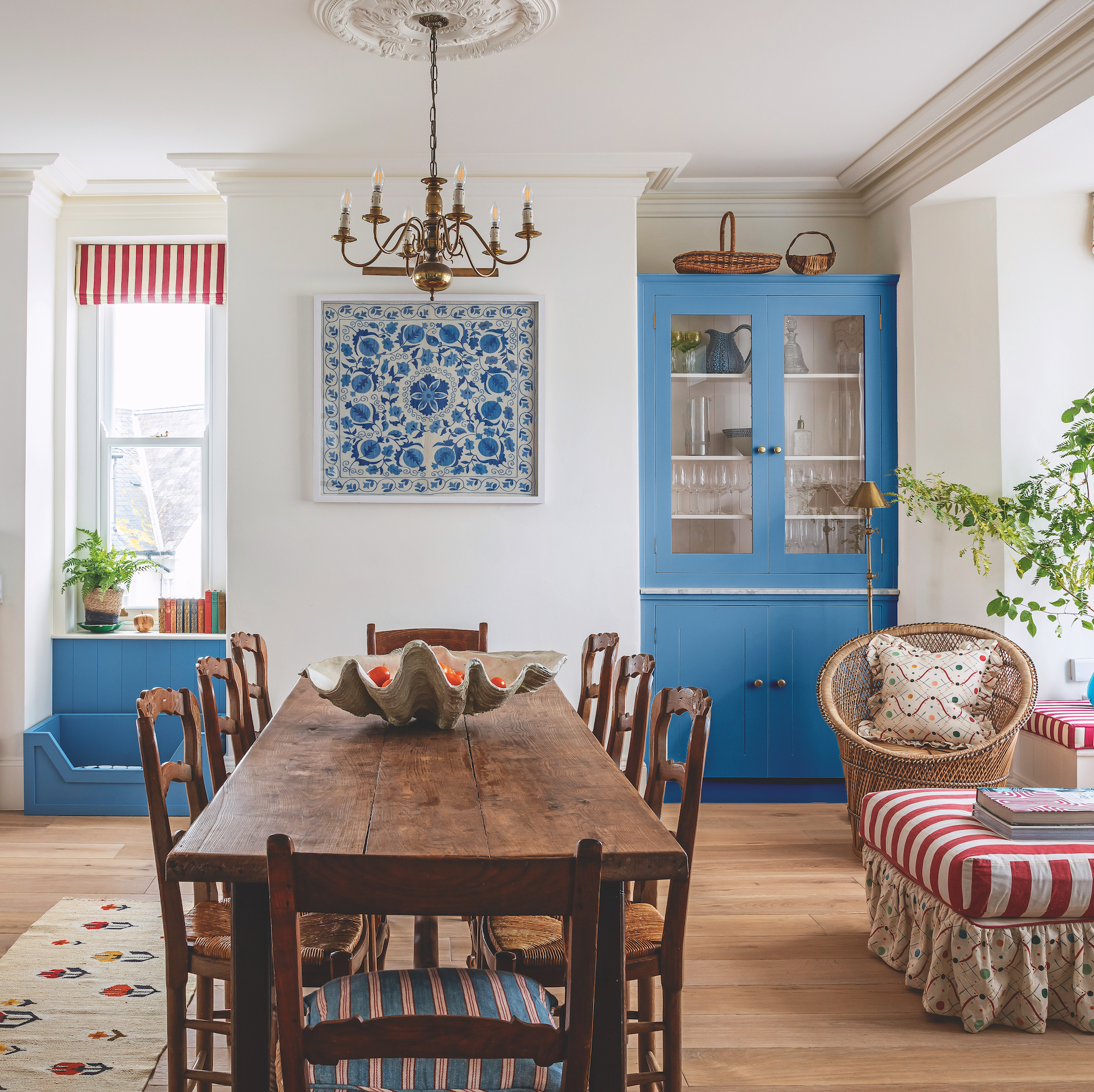
Coastal style gets a cheerful update in this colourful cottage
Bright stripes and bold colour blocking make decorating fun
By Sara Emslie
-
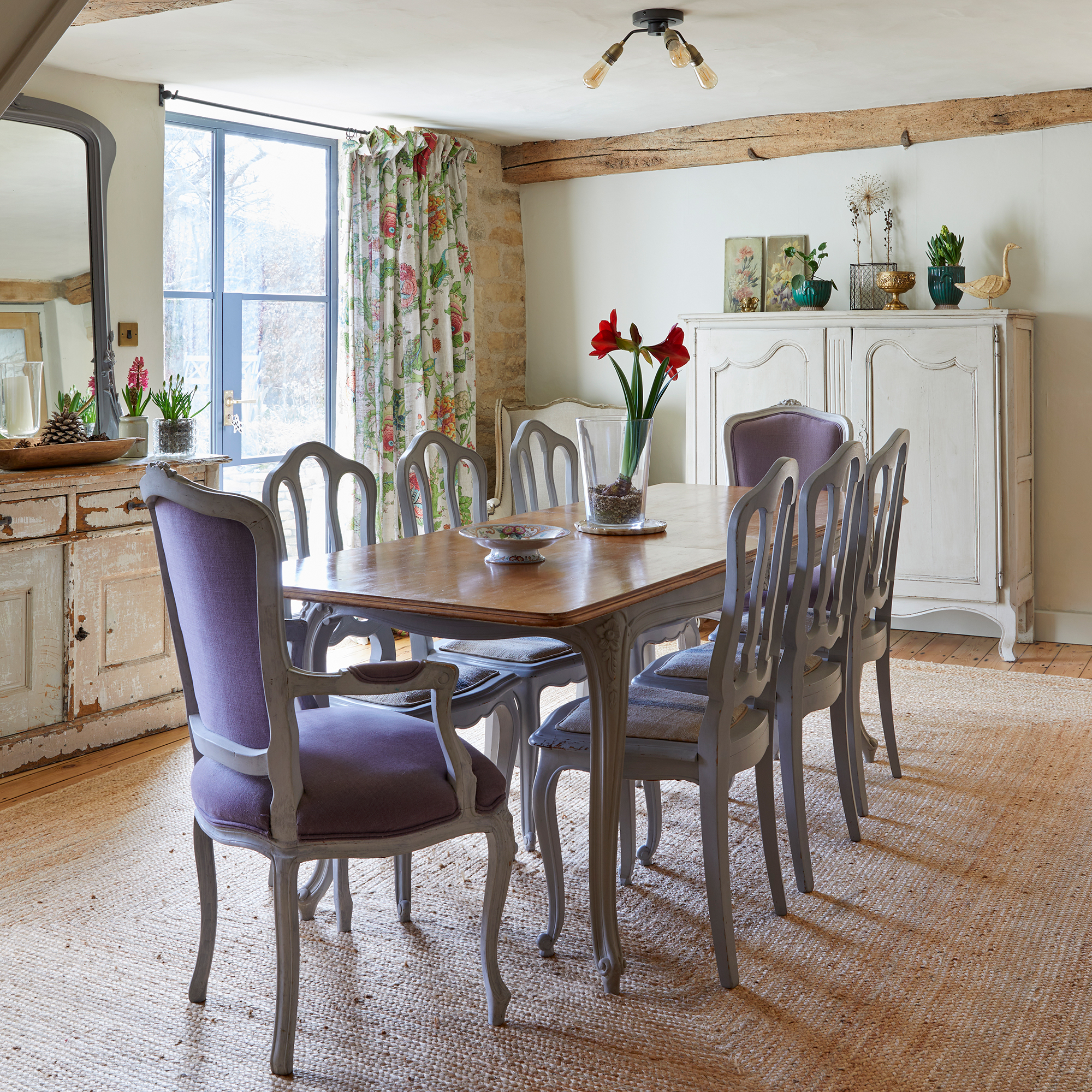
'The kitchen looked like the one out of The Tiger Who Came to Tea'
A leaky, run-down space didn't put off two seasoned renovators, who could see this home's potential
By Pippa Blenkinsop
-
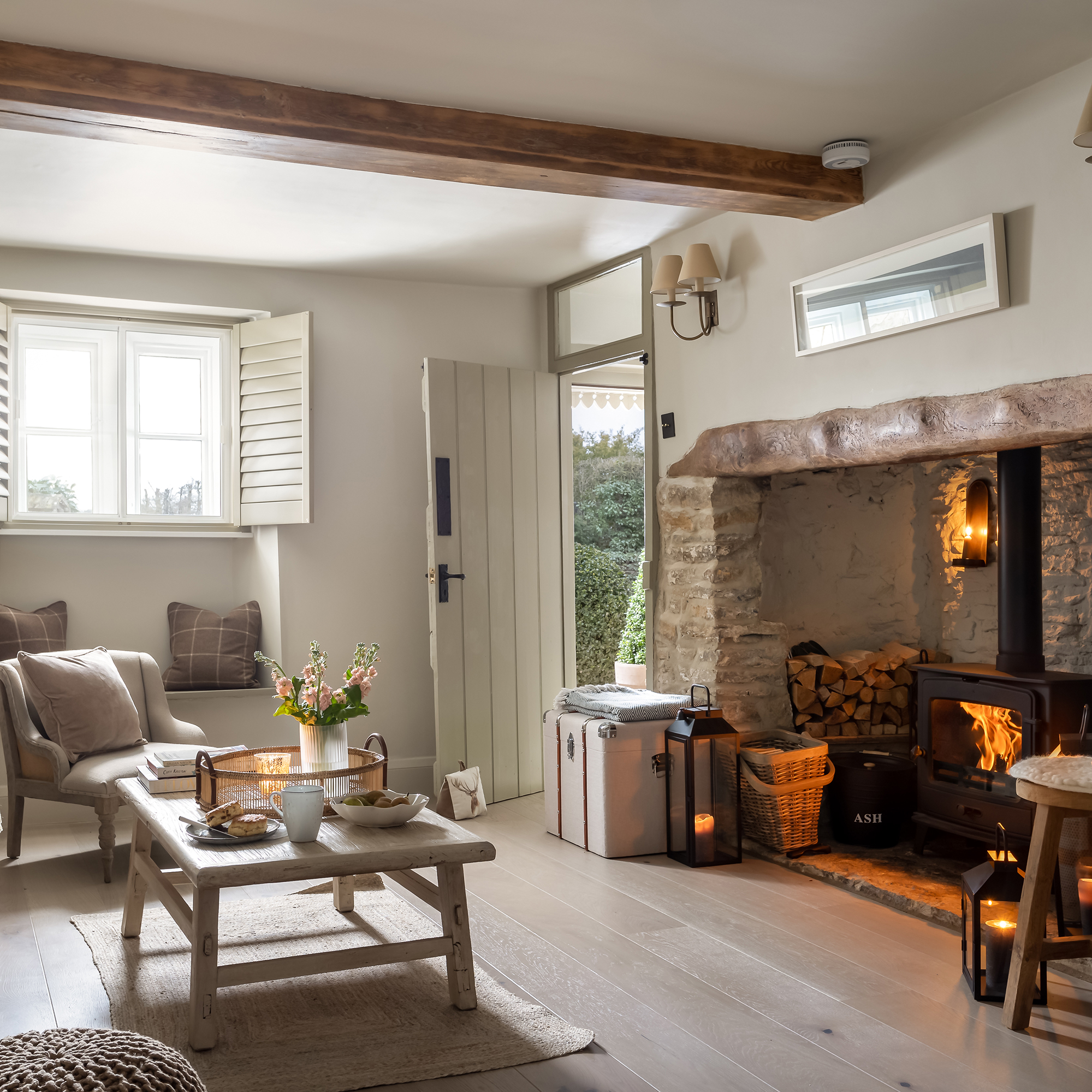
'The restoration of the cottage has been well worth the journey'
A sensitive renovation and neutral colour palette have accentuated the character of this pretty Cotswold cottage
By Janet McMeekin
-
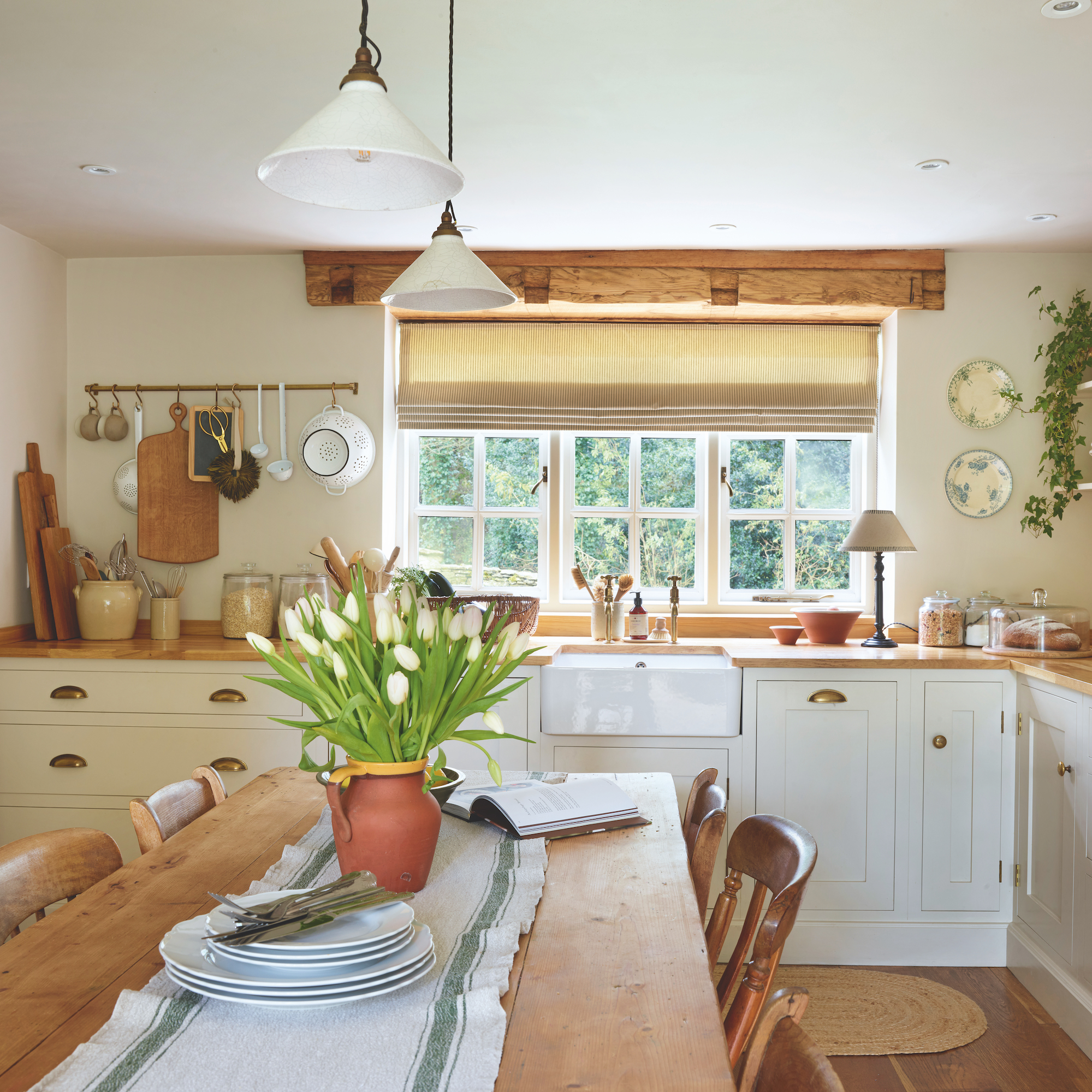
A dated Georgian cottage gets a modern-country update
Cream tones and rustic pieces keep it sumptuous but simple
By Sara Emslie
-
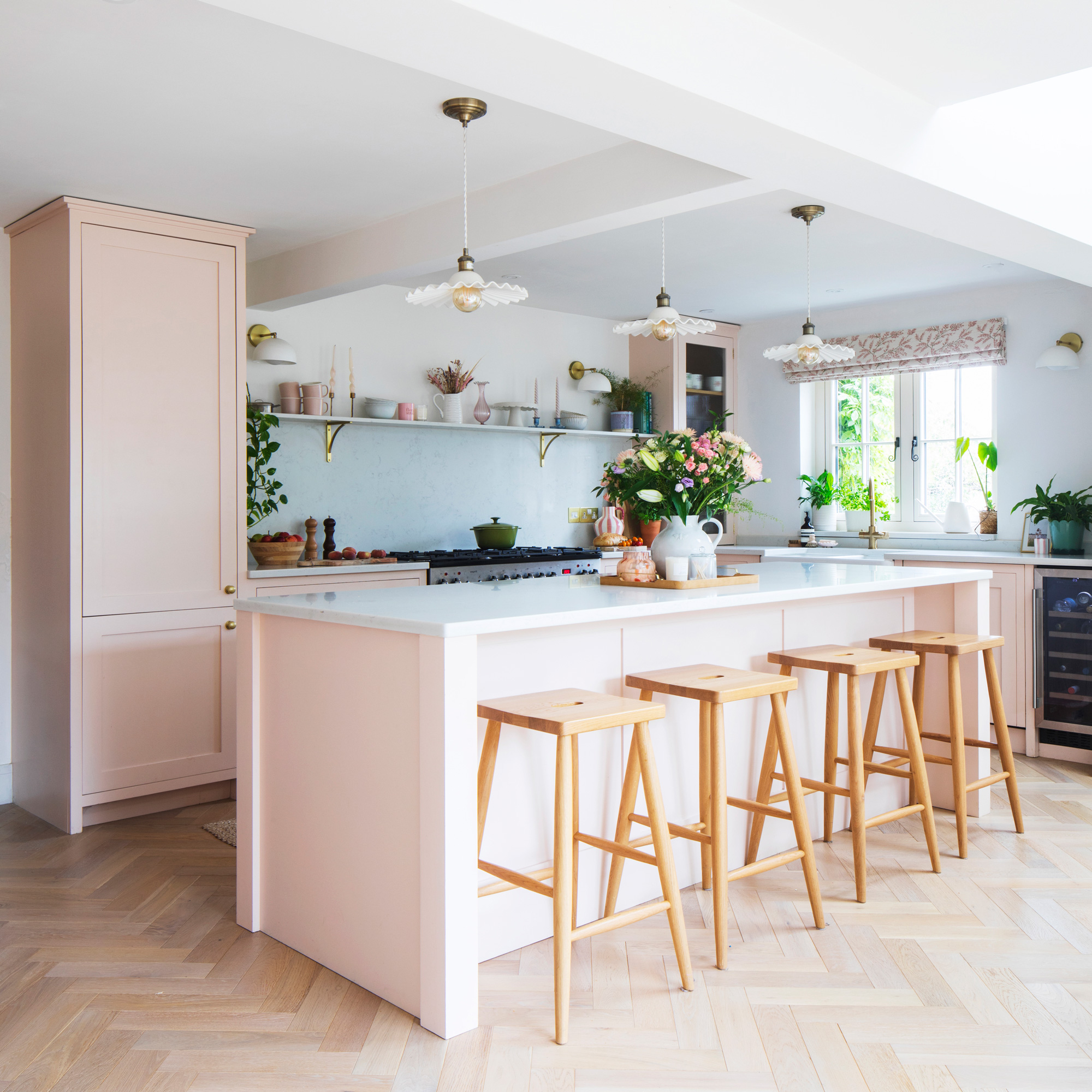
Take a tour of this dreamy pastel coloured seaside home on the Dorset coast
A bold move to the Dorset coast saw this family completely transform their dated 1980s house into their ideal home
By Marisha Taylor
-
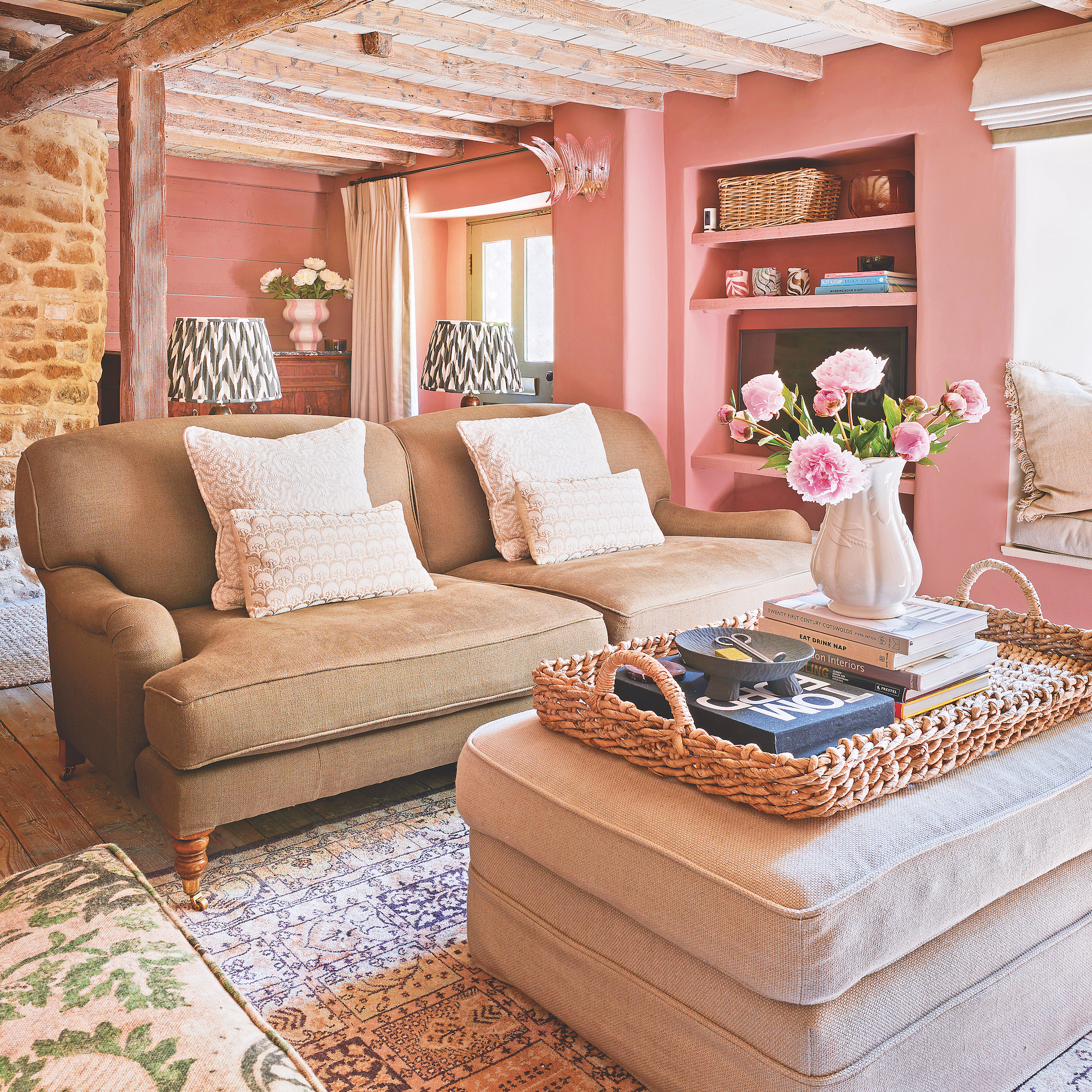
This tiny Cotswold cottage makes the most of every inch with a tailored, high-end look
‘I could see the cottage’s potential, and I knew I could make the layout work'
By Karen Darlow
-
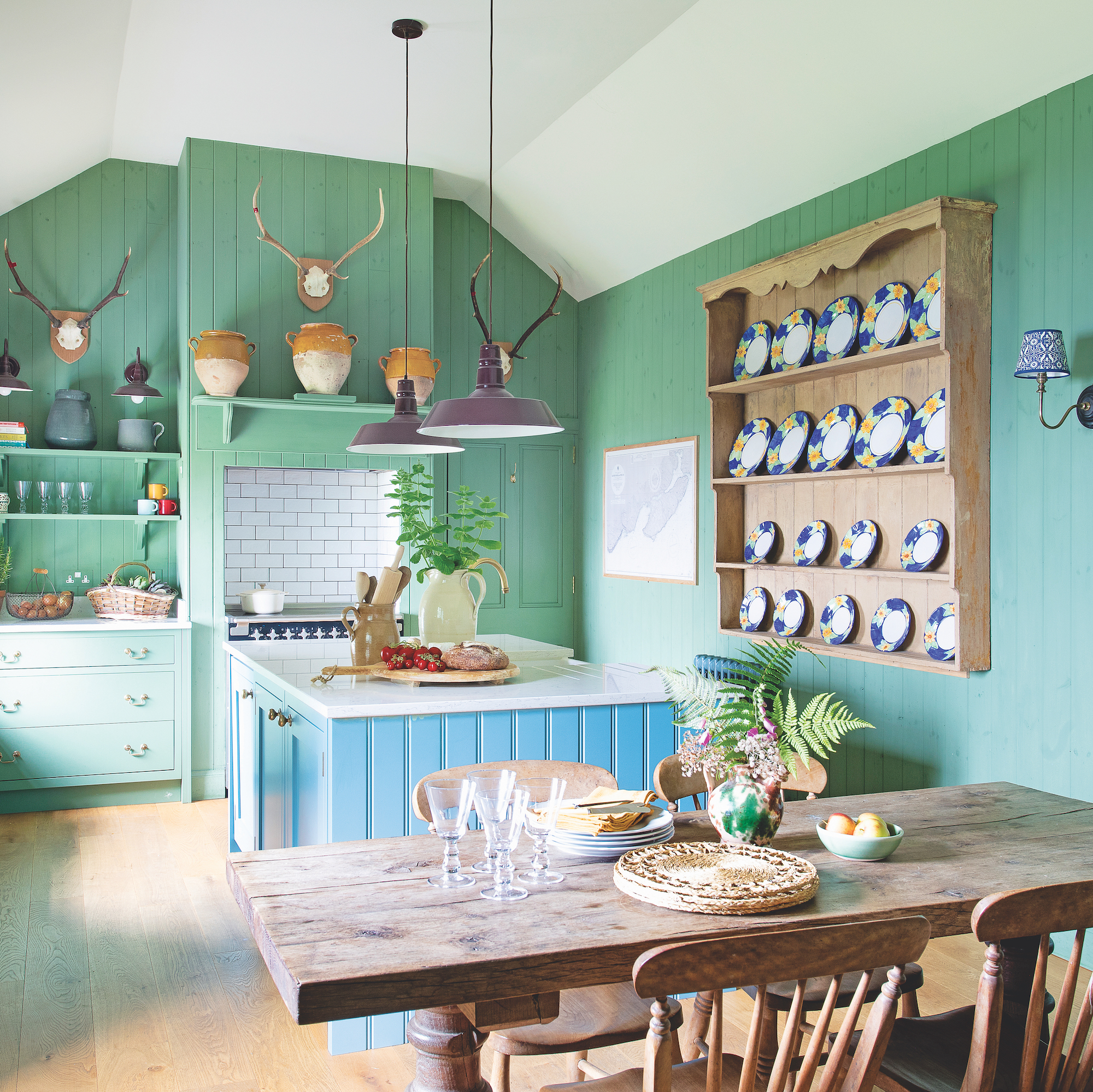
This Scottish seaside cottage was renovated to become the perfect family getaway spot
A layout change and updated decor changed the entire vibe
By Alison Gibb
-
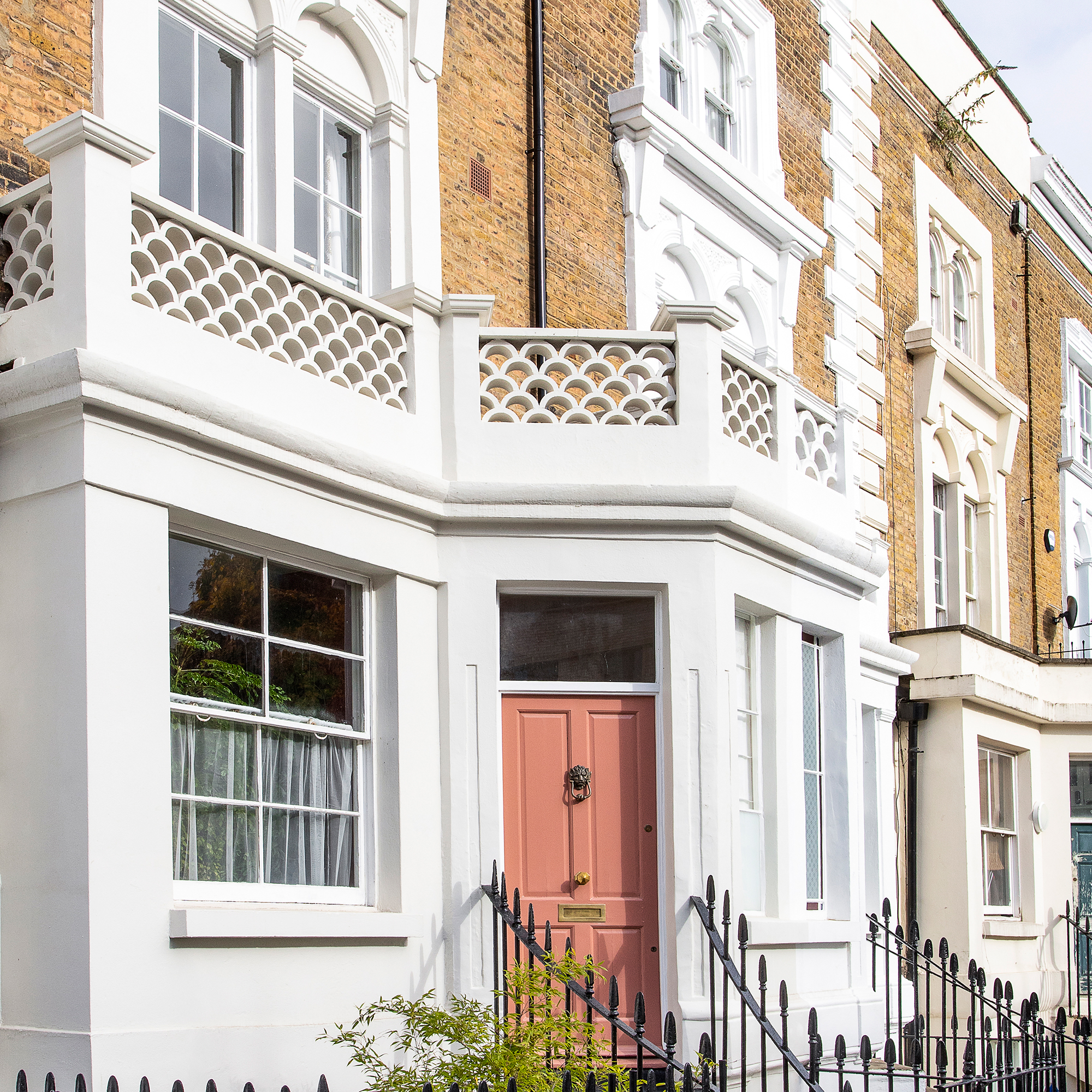
This London maisonette has been revived with vibrant and energetic colour and pattern
'I didn't want a cookie-cutter interior', explains the owner
By Alison Gibb
