Take a turn around this warm and cosy country cottage in Leicestershire
‘We created our hygge home’
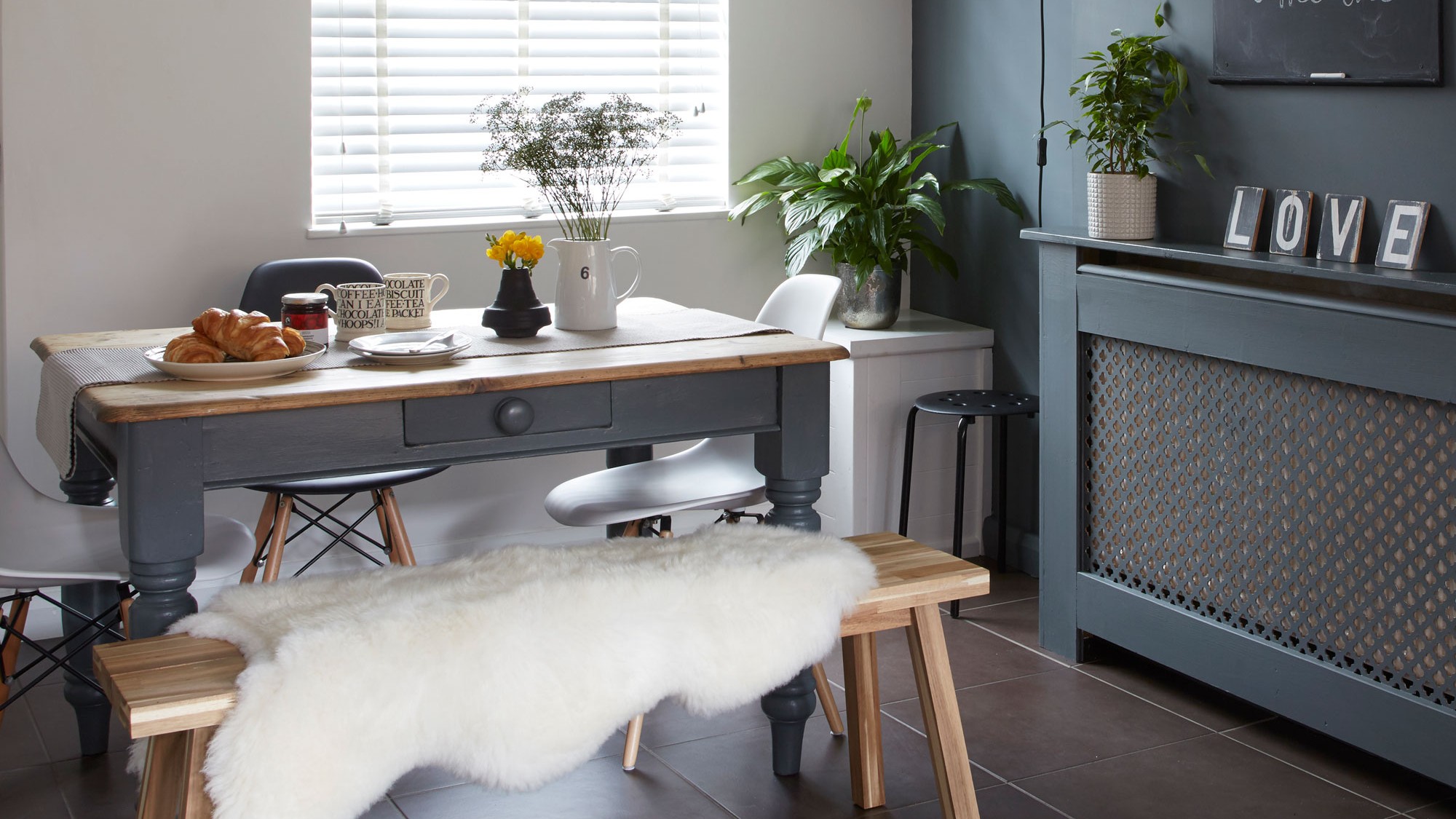
Sign up to our newsletter for style inspiration, real homes, project and garden advice and shopping know-how
You are now subscribed
Your newsletter sign-up was successful
My husband and I didn’t have to travel far when we moved here,’ says the owner, ‘as we lived in a village just two miles up the road. We were looking for a renovation project after the children left for university and this was the perfect challenge.
Related: Have a wander around this calm, light-filled home in Derbyshire
Exterior and entrance
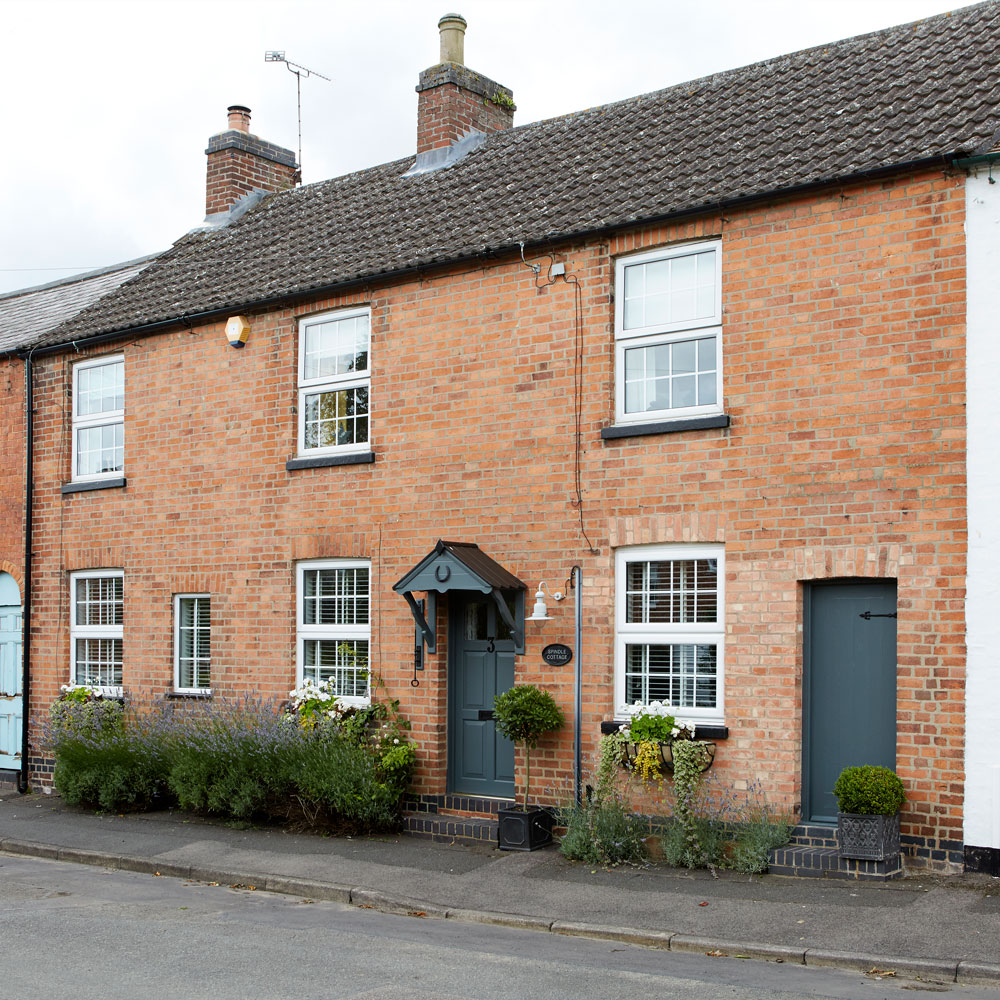
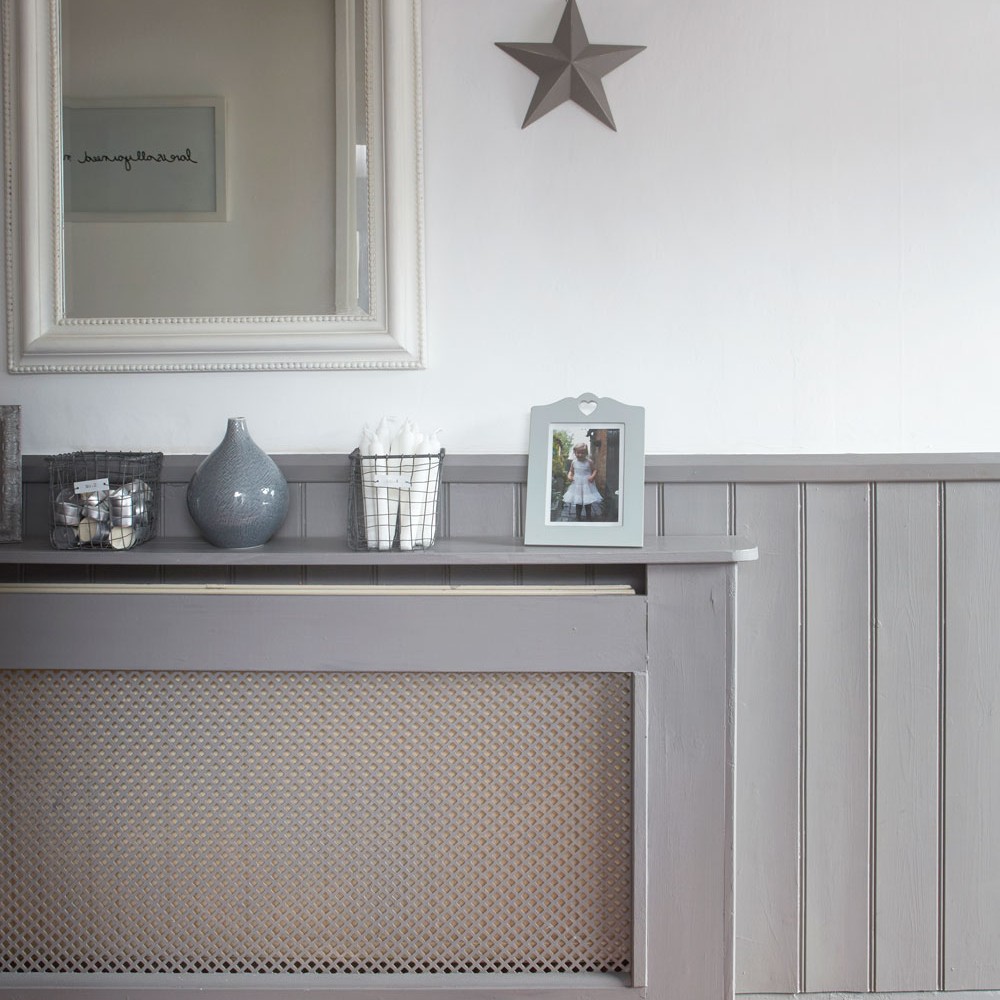
The previous owners had lived here for 40 years but moved to a residential home, so it had been empty for six months when we bought it. There were patterned carpets everywhere, pink bathrooms, lots of woodchip and layers of gloss paint.
Living room
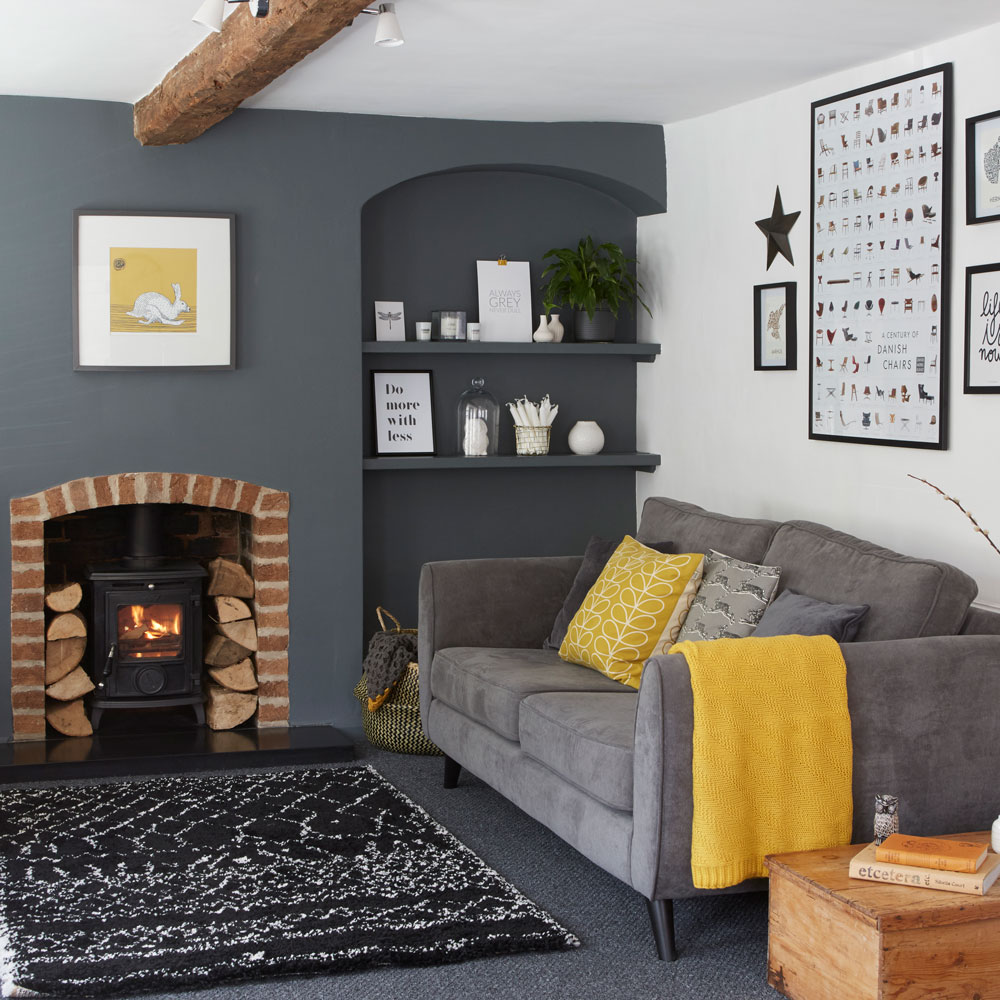
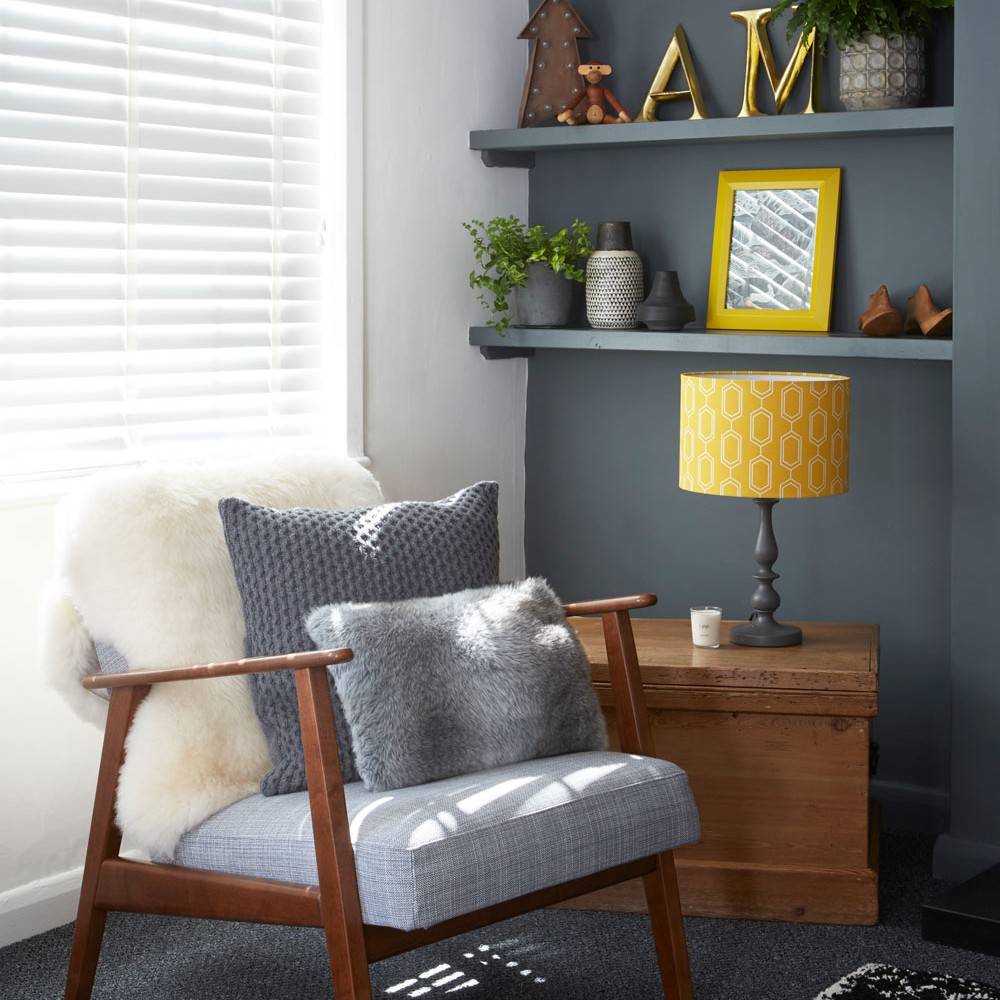
'There was a hatch in the living room and the kitchen was really old and looked tired and dated. Plus, one of the bedrooms had been used as a workshop and the ceiling wallpaper was held on with pin tacks! It’s safe to say, it needed a lot of work. We think the house was built in the 1870s but we can’t be 100 per cent sure as the date didn’t appear on any of the documents when we bought the house. Although I always prefer older properties, I think the only redeeming features this place had were the beams downstairs – everything else was hideous.'
'When it came to decorating our living room, I went for a dark painted wall around the fireplace in Farrow & Ball’s Down Pipe estate emulsion. We installed a log burner to keep the space nice and cosy and I got the desk from a school that was being closed down. It’s a teacher’s desk and cost just £20. I also found some pine blanket boxes at antiques shops – they didn’t cost a lot but I’ve had them for quite a few years now.'
Kitchen
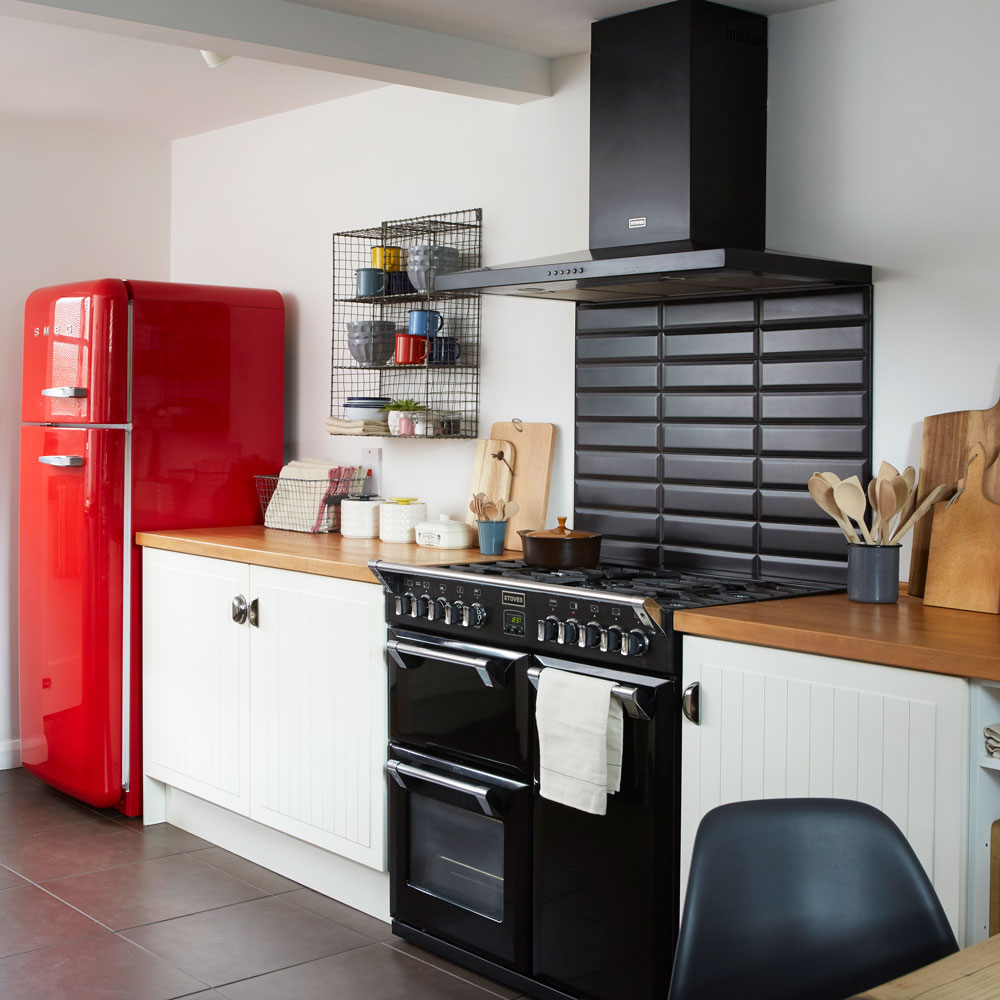
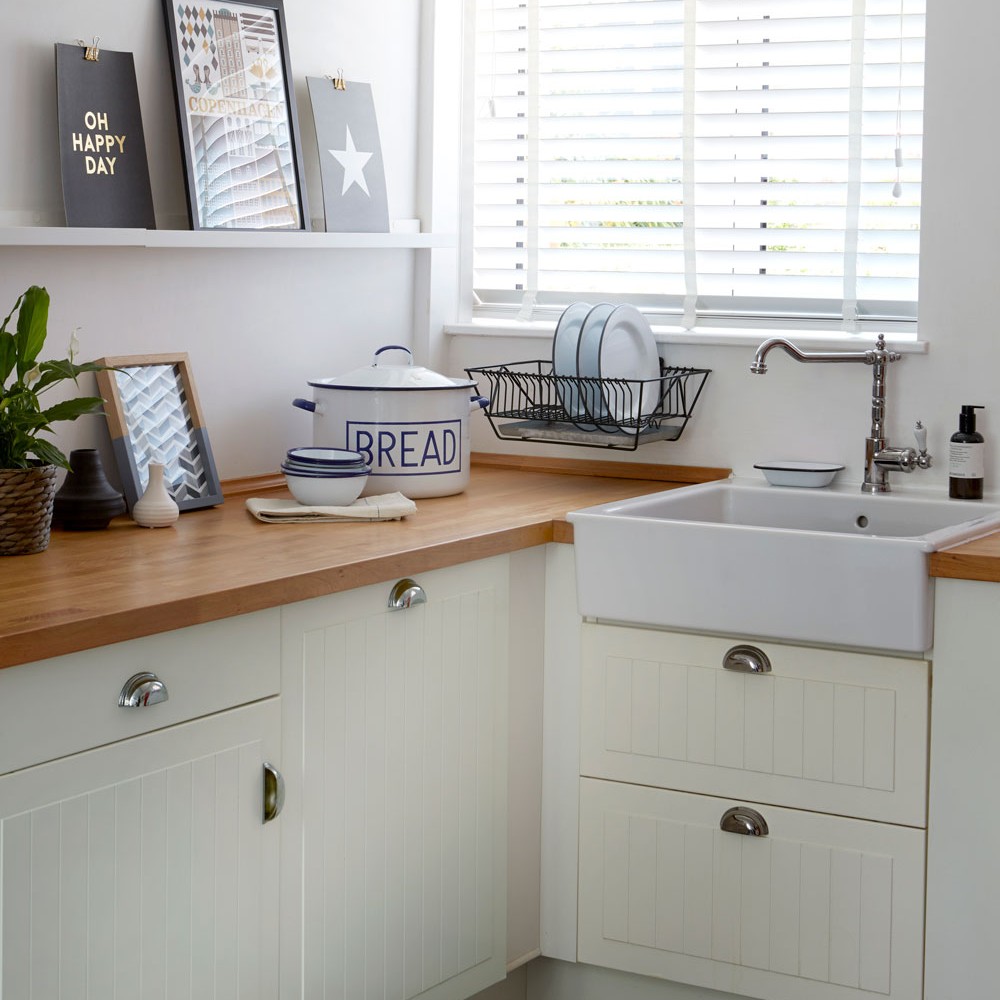
'Despite its drawbacks, the house was a blank canvas for us, which was exactly what we were looking for – somewhere we could rip everything out and start again. We had major works done first, with full rewiring and a new central heating system installed. Then came the hard work when we started to strip the house back to its bare bones. It was originally a row of three cottages that had been converted years ago, and the previous occupants had turned one of the cottages into an integral garage. This seemed like a bit of a waste of space to us, so we decided to turn it into a kitchen and the old kitchen is now our utility room.'
Kitchen-diner
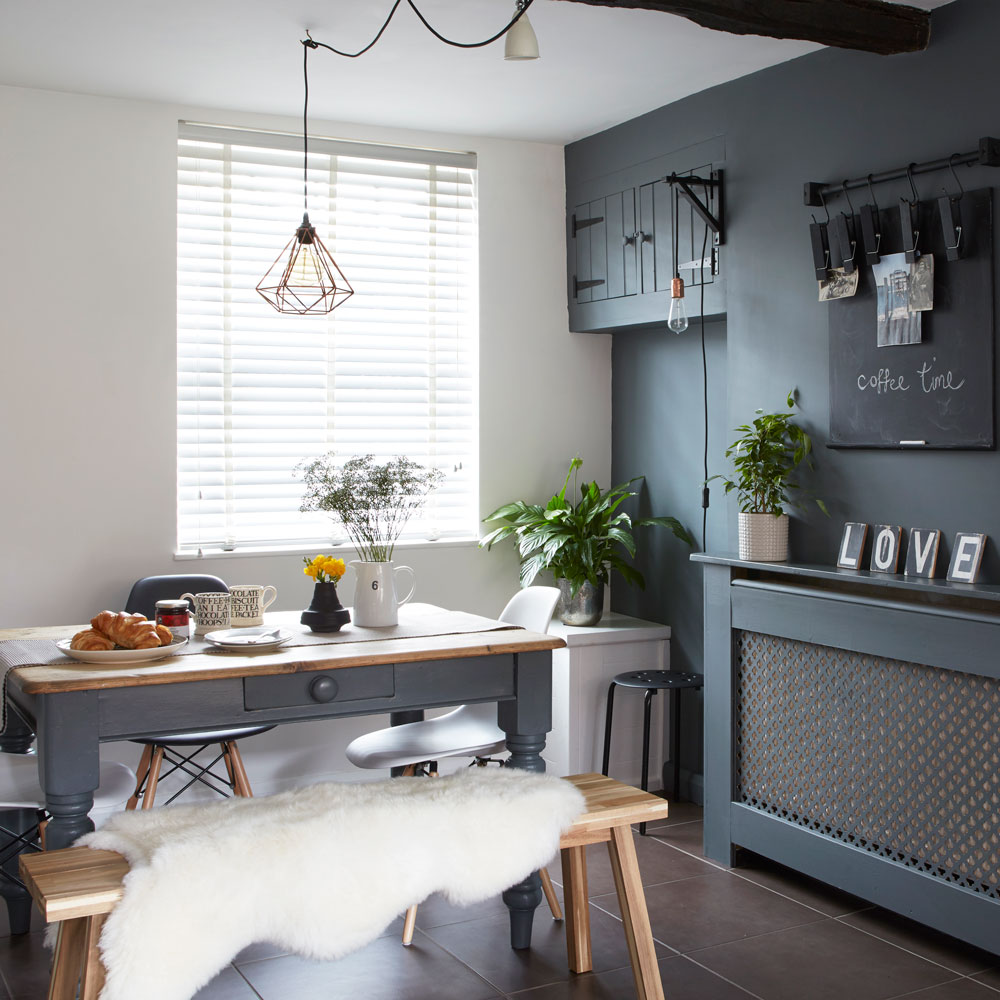
The owners fitted out both rooms from scratch with neutral units from Ikea. 'I much prefer light coloured cabinetry and Belfast sinks and I always seem to go for wooden worktops as well, which can be a pain. But as long as they are oiled on a regular basis, they’re fine. We considered going for dark grey kitchen units but decided we would rather add colour to the walls as the off-white cabinetry looks a little more timeless.'
Sign up to our newsletter for style inspiration, real homes, project and garden advice and shopping know-how
Home office
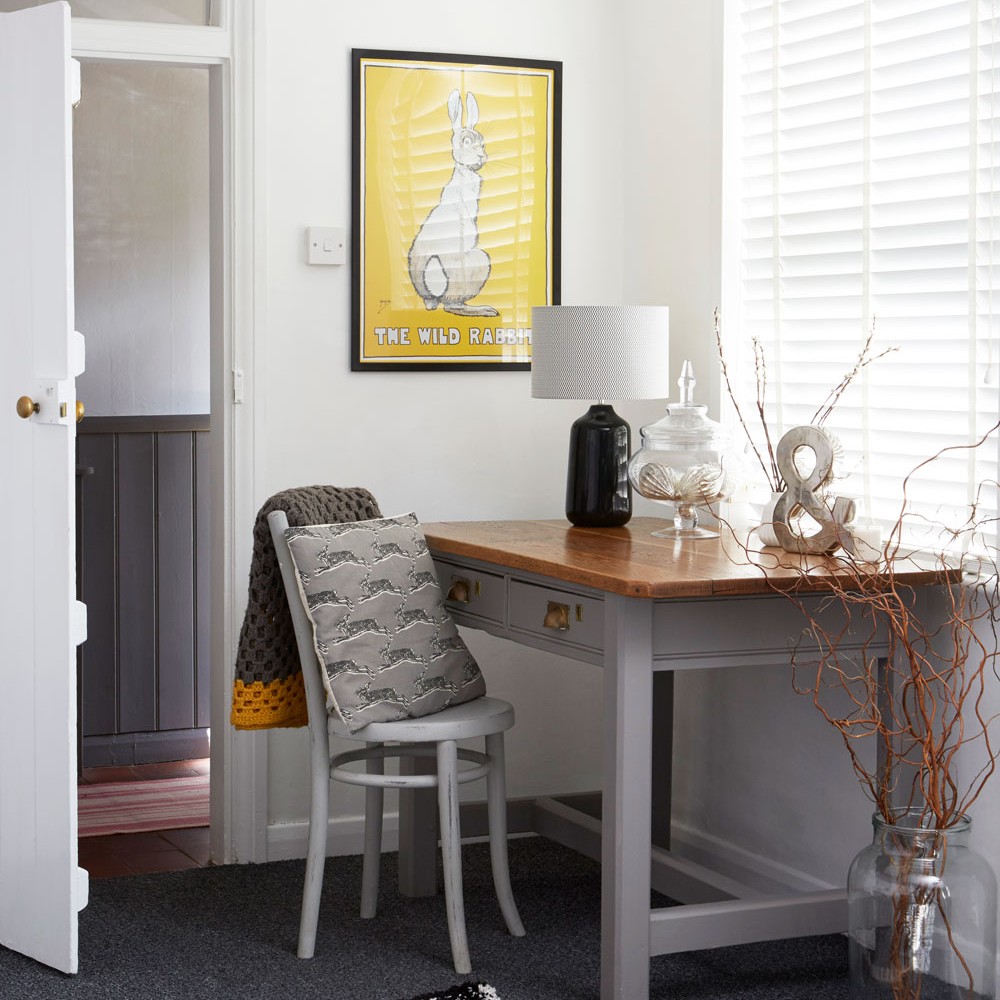
''It took us around two years to do all the basic work and we painted everything white while we decided how we wanted to decorate. I’ve gradually added dark grey shades with pops of colour in some of the accessories, and the house has quite a Scandi feel now, with a bit of modern country. We visit Denmark regularly to see our son Max, and I always pick up lots of ideas when we’re there.'
Related: Step inside this three-bedroomed semi-detached Twenties house in Birmingham
Bedrooms
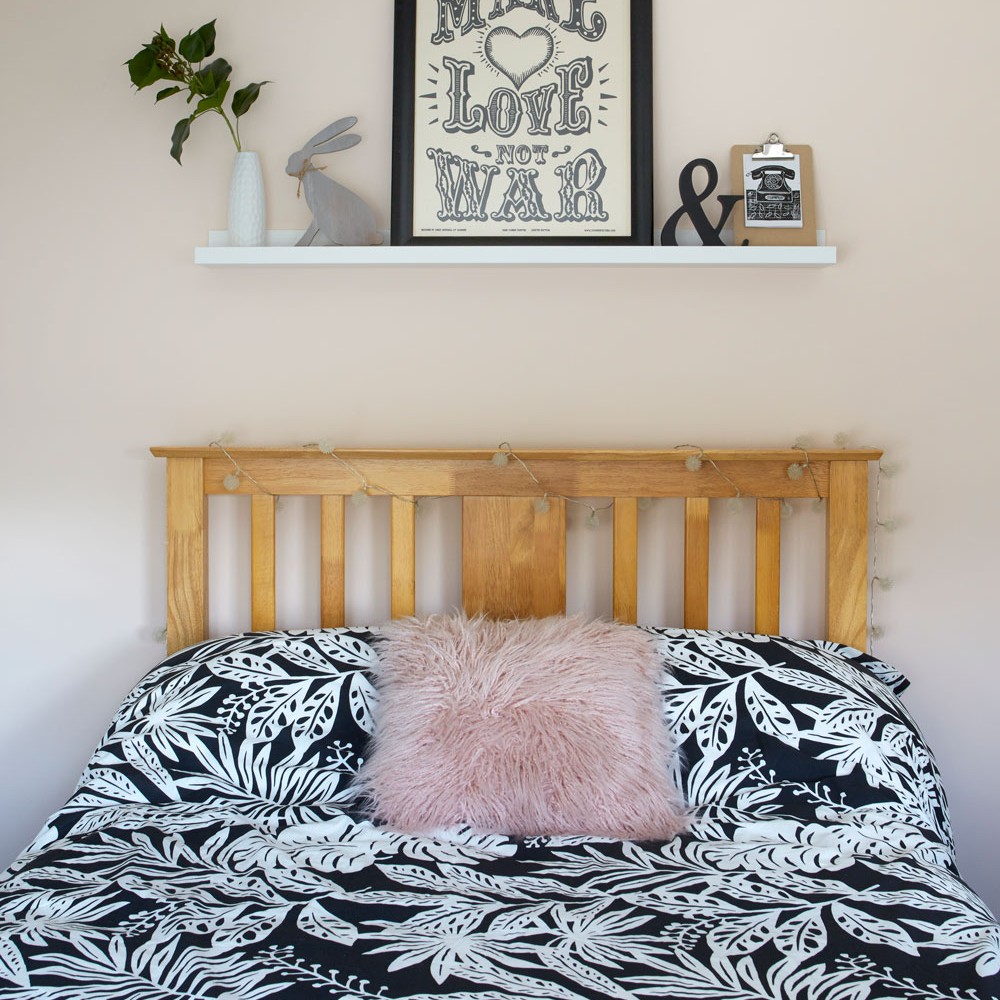
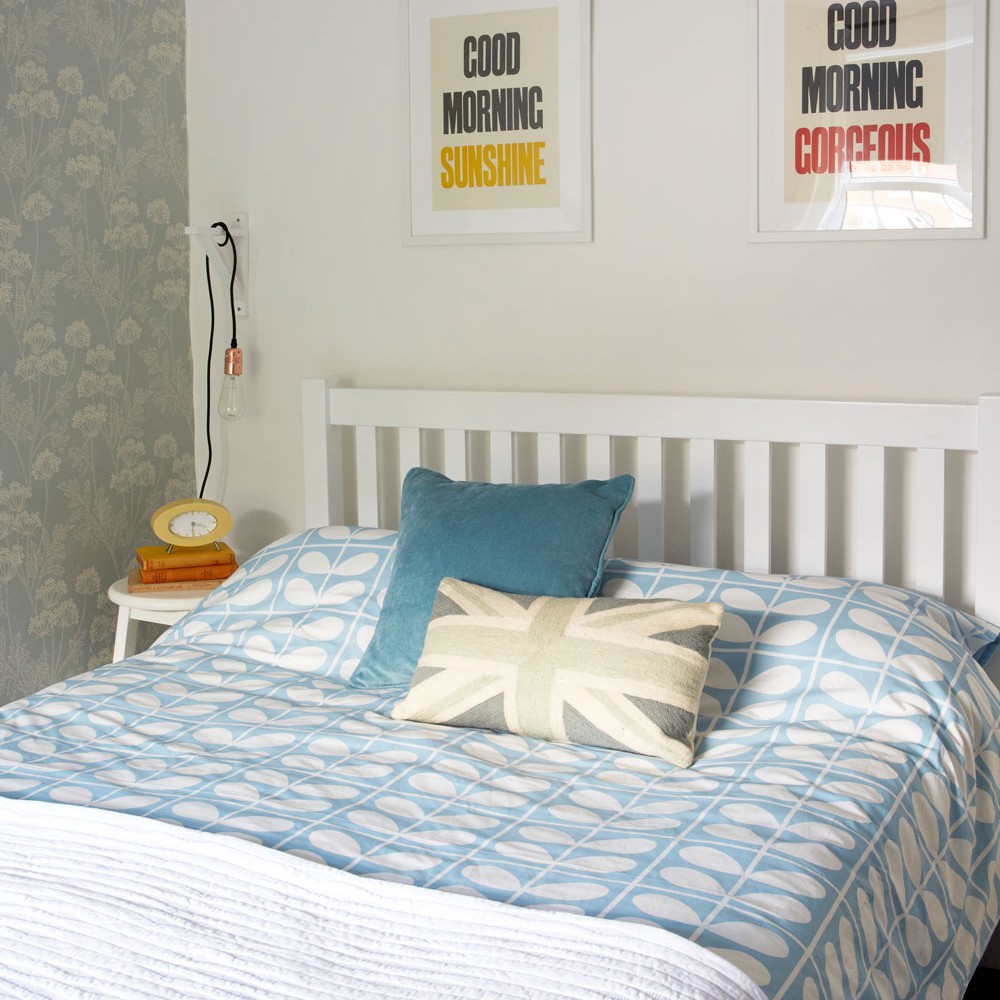
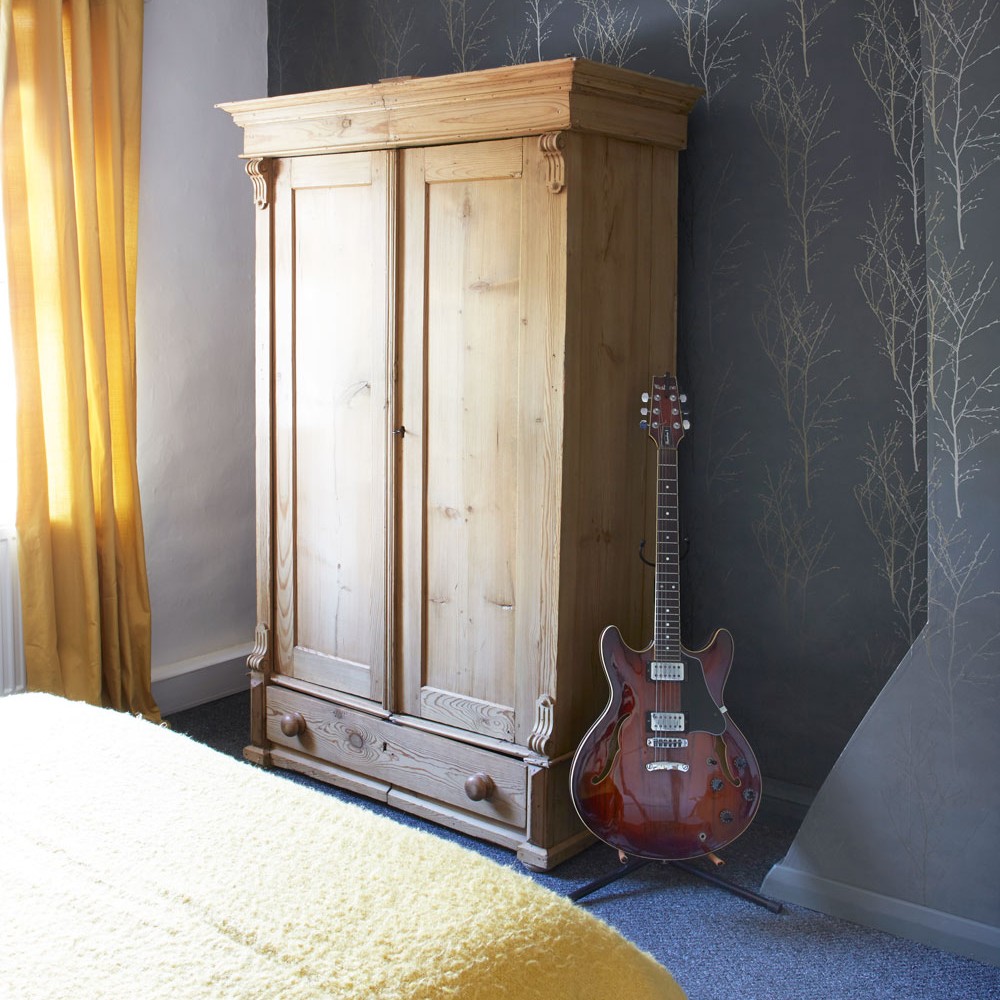
'I’m really pleased with the overall look but if I’m honest, I suppose I never really feel that it’s finished. My style is constantly evolving so I’m always on the lookout for new furniture and the latest pieces and our tastes have changed over the years. I like to move furniture and accessories around most weeks – I call this “Faffing Friday” as it’s become something of a habit. It’s a great way to wake up a room a bit'
Bathroom
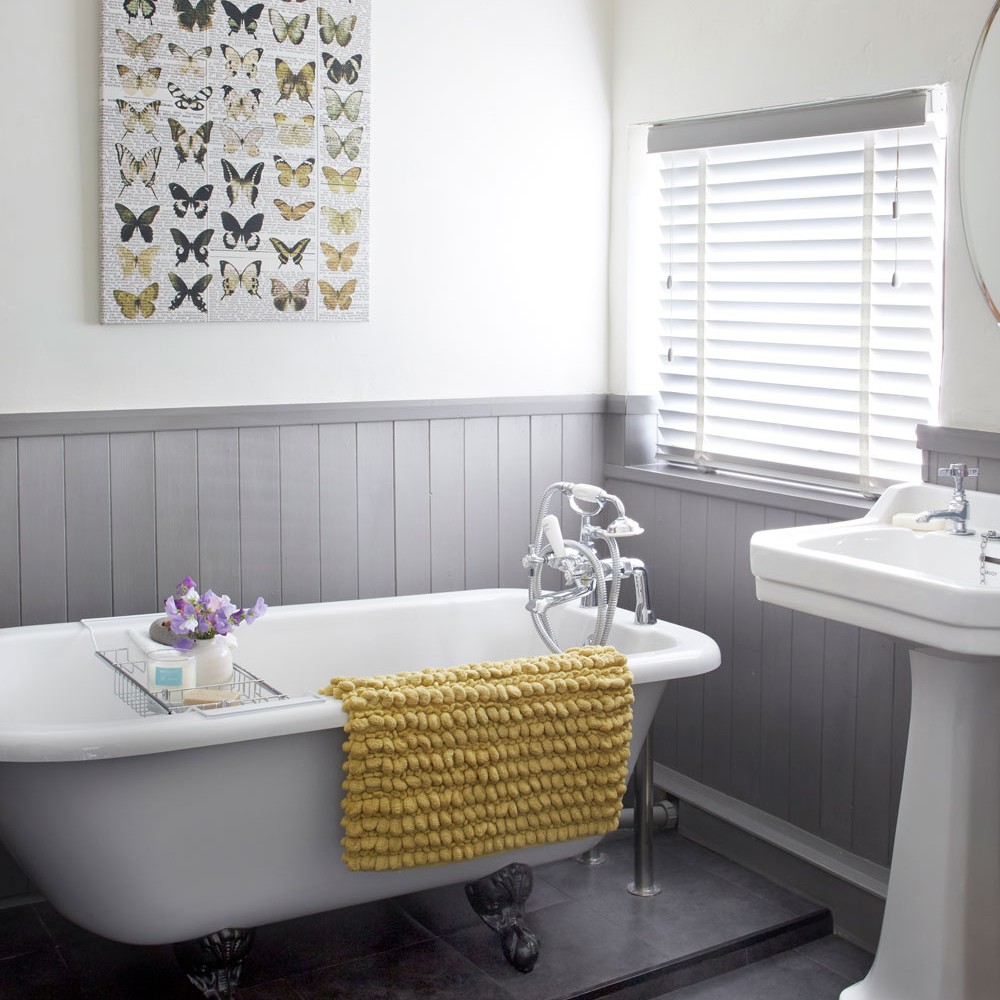
'We’ve been here for almost six years now and every winter, I love how cosy it feels. I bring out the chunky throws for the sofa, light the log burner and candles and snuggle up for a good Netflix binge-watch of our favourite box set. I just love my hygge home!’
This house originally featured in Style at Home, February 2018.
Jennifer is the Deputy Editor (Digital) for Homes & Gardens online. Prior to her current position, she completed various short courses a KLC Design School, and wrote across sister brands Ideal Home, LivingEtc, 25 Beautiful Homes, Country Homes & Interiors, and Style at Home.