Multiple styles work in harmony in this mid-terrace family home
See how mid-century and Scandi interiors have come together to create an ever-evolving look in this Warwickshire house

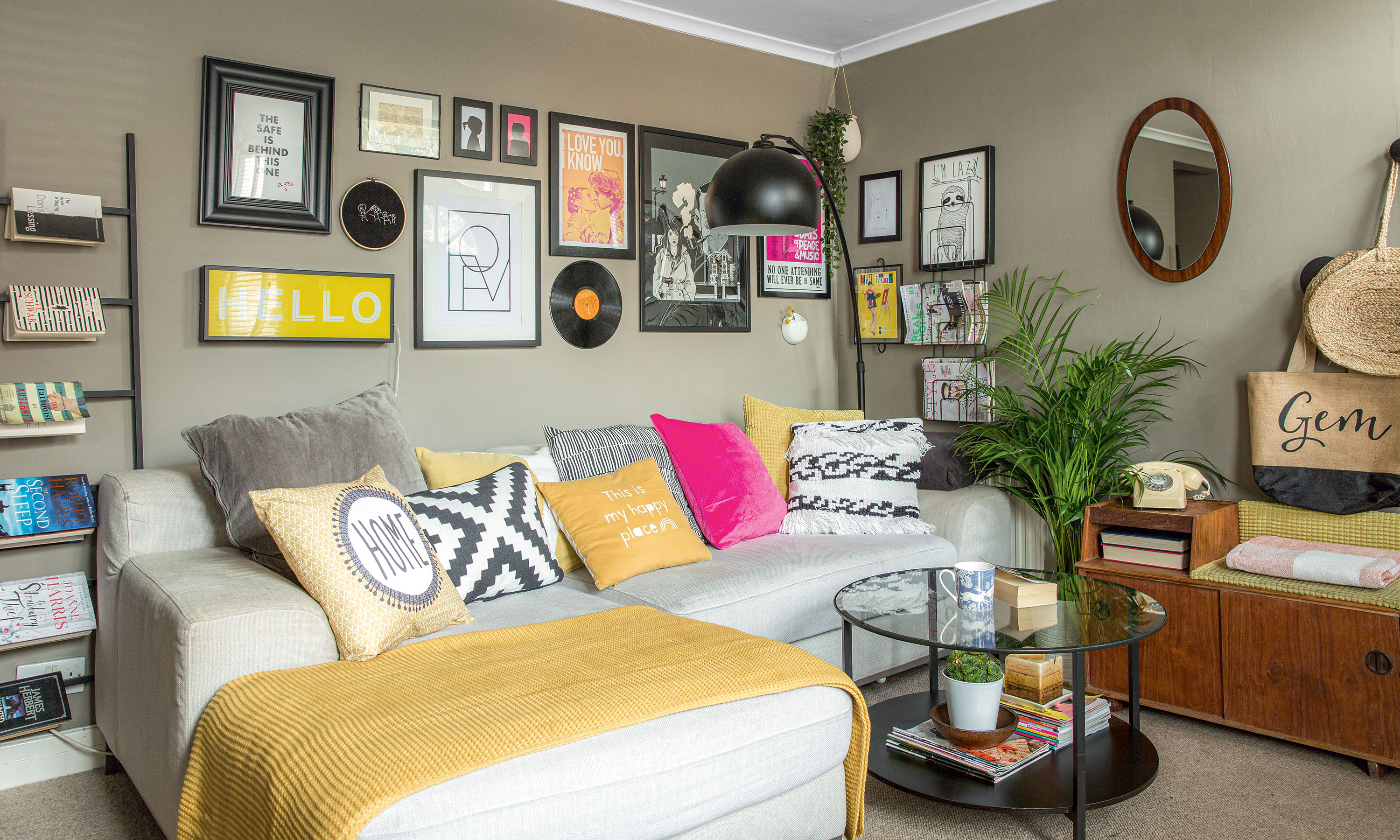
When the owners moved in to this three-bedroom mid-terrace house in Leamington Spa, it was pretty much a blank canvas. It had already been extended, which was perfect as they wanted a project but didn't want to undertake anything structural.
The interior has been influenced by many different styles resulting in a quirky and eclectic scheme full of homemade ideas.
'I’m influenced by so many different styles that I found it hard to stick to just one,' says the owner. 'So the house has touches of mid-century modern, Scandinavian, colourful, monochrome, and industrial touches, too – it might seem chaotic, but it actually seems to work really well.'
The exterior

The family had been living in North London for a few years in a rented home before moving back to the Midlands when their daughter came along.
They chose this house because of its location and its open spaces. Plus, it was near good schools, the local park and shops which, with a growing family, was important.
The house has a traditional mid-terrace layout until you come into the back room with an open-plan kitchen/dining/living play space.
'Although we love decorating, we didn’t want to take on a huge renovation project, so moving into somewhere that had already been extended was great for us,' they explain.
Sign up to our newsletter for style inspiration, real homes, project and garden advice and shopping know-how
The kitchen/diner
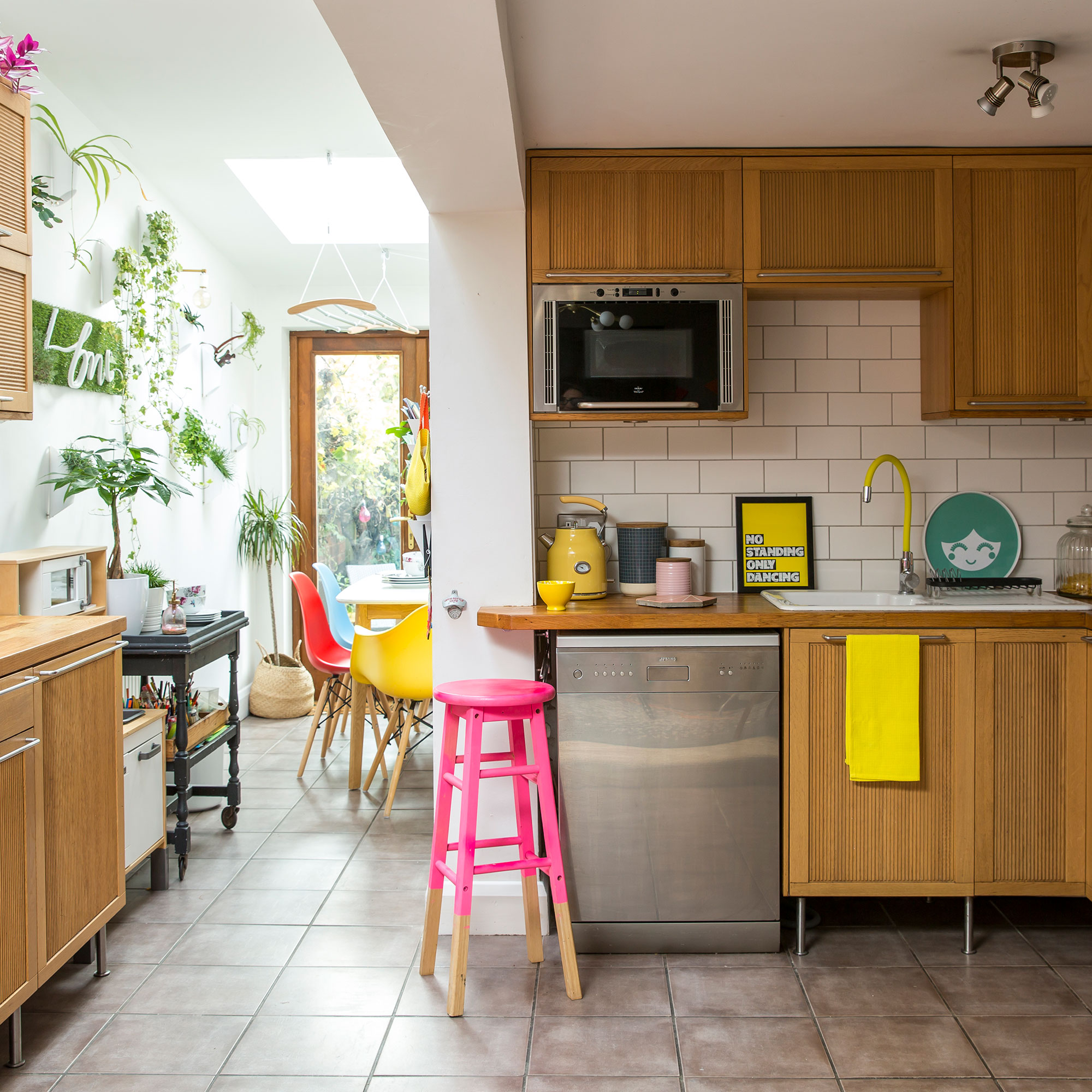
The initial downstairs renovation was done in the 90’s, where a small extension idea had been added to the back of the house, extending into the kitchen and dining space.
The owners turned what the previous occupants had as a dining room into a playroom/family space and moved the dining room into the extension.
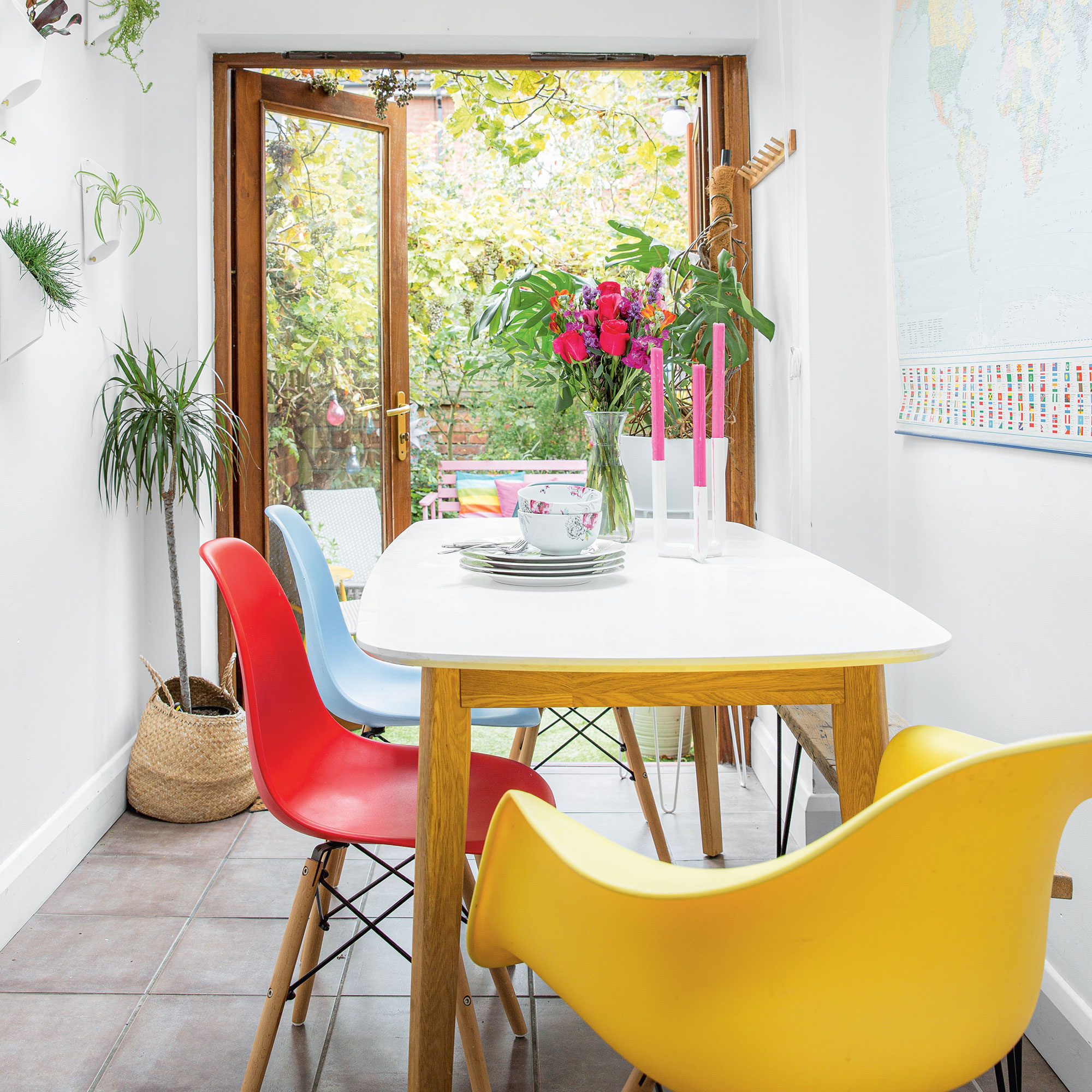
With the layout working it meant that the main priority was decorating the house. There was some very loud 1970s-inspired wallpaper in the dining room, which covered the whole side of the extension. It overpowered the space completely.
'The day we moved in I wrote “Bye Bye” in large letters over the kitchen wallpaper so I’d be forced to deal with it straightaway, otherwise I knew we’d end up living with it for ages! In the end, I actually painted over it as a short-term solution because I was worried taking off the wallpaper would also strip off the plaster.'
Eventually, a few coats of regular white emulsion covered the pattern, so it’s been like that ever since.
The living room
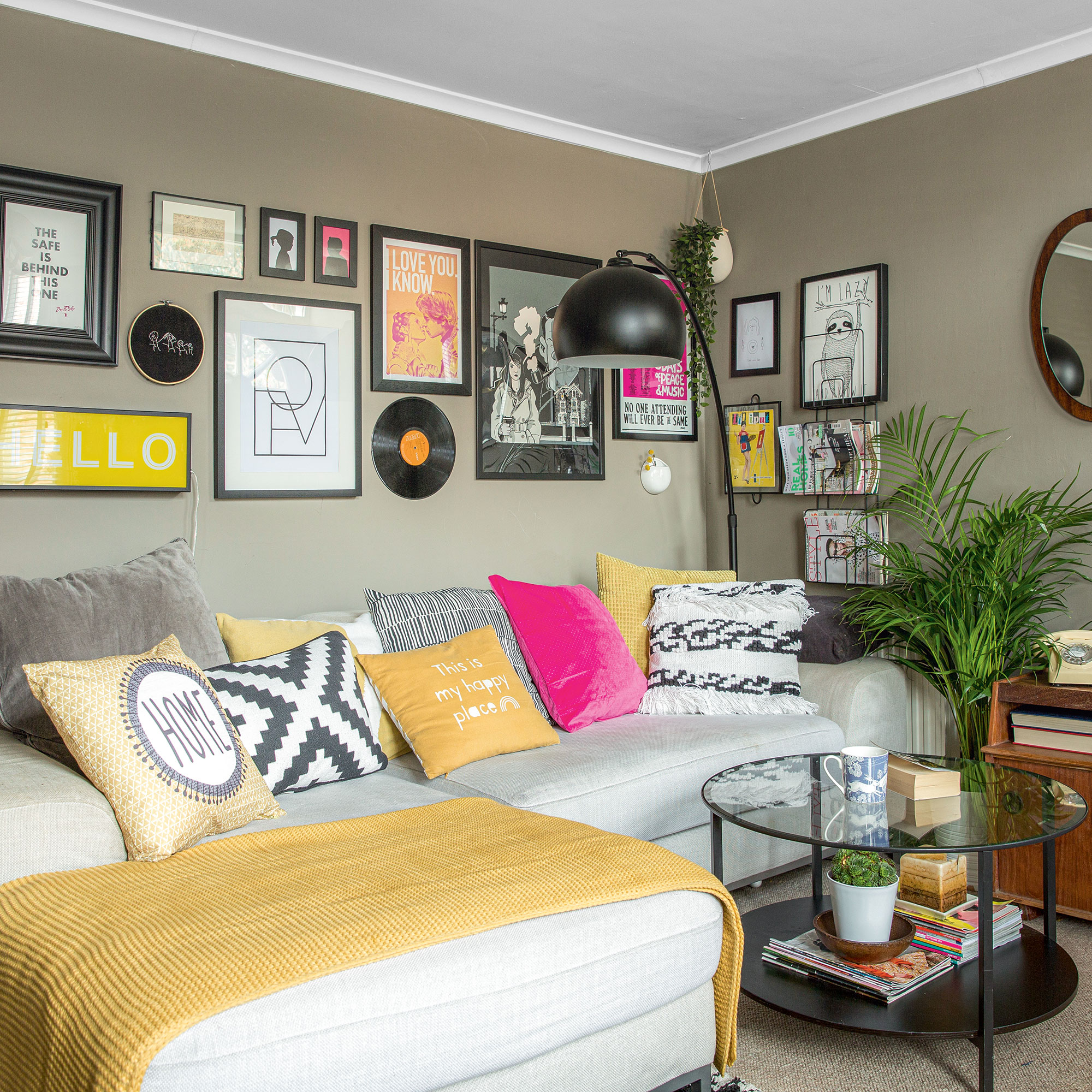
'I’m not as minimalist as the previous owner and I found adding furniture and art really transformed each room,' shares the owner. 'I love supporting small businesses and Leamington Spa has some fab independent stores. I also buy from charity shops and second-hand furniture warehouses.'
The owner sources most of her prints and artwork for her gallery wall ideas directly from the designers she finds on Instagram and Etsy.
'There are some very talented people out there and prints are a very inexpensive way of getting unique art into your home. Strong gallery walls make an appearance in most of the rooms!'
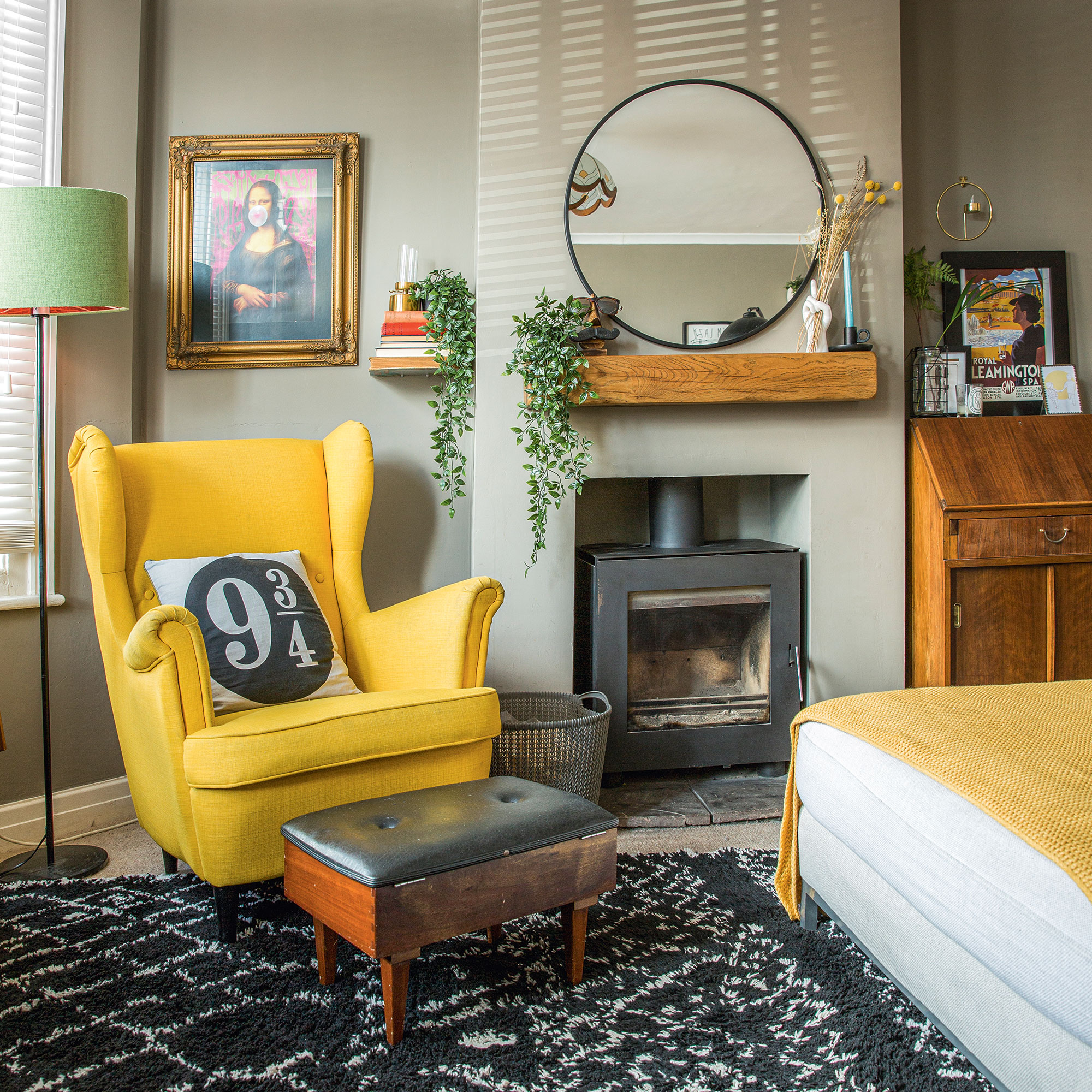
The large neutral Ikea corner sofa has been jazzed up with textured cushions and coloured throws. While vintage accessories make great displays. Pick items that mean something to you. The owner have celebrated their love of films and print with an old typewriter and camera.
The open stove adds a cosy feel to the small living room idea. The owner has used a piece of reclaimed wood above the fire to create a shelf. The floating shelf from Umbra adds a magical fun element.
The master bedroom
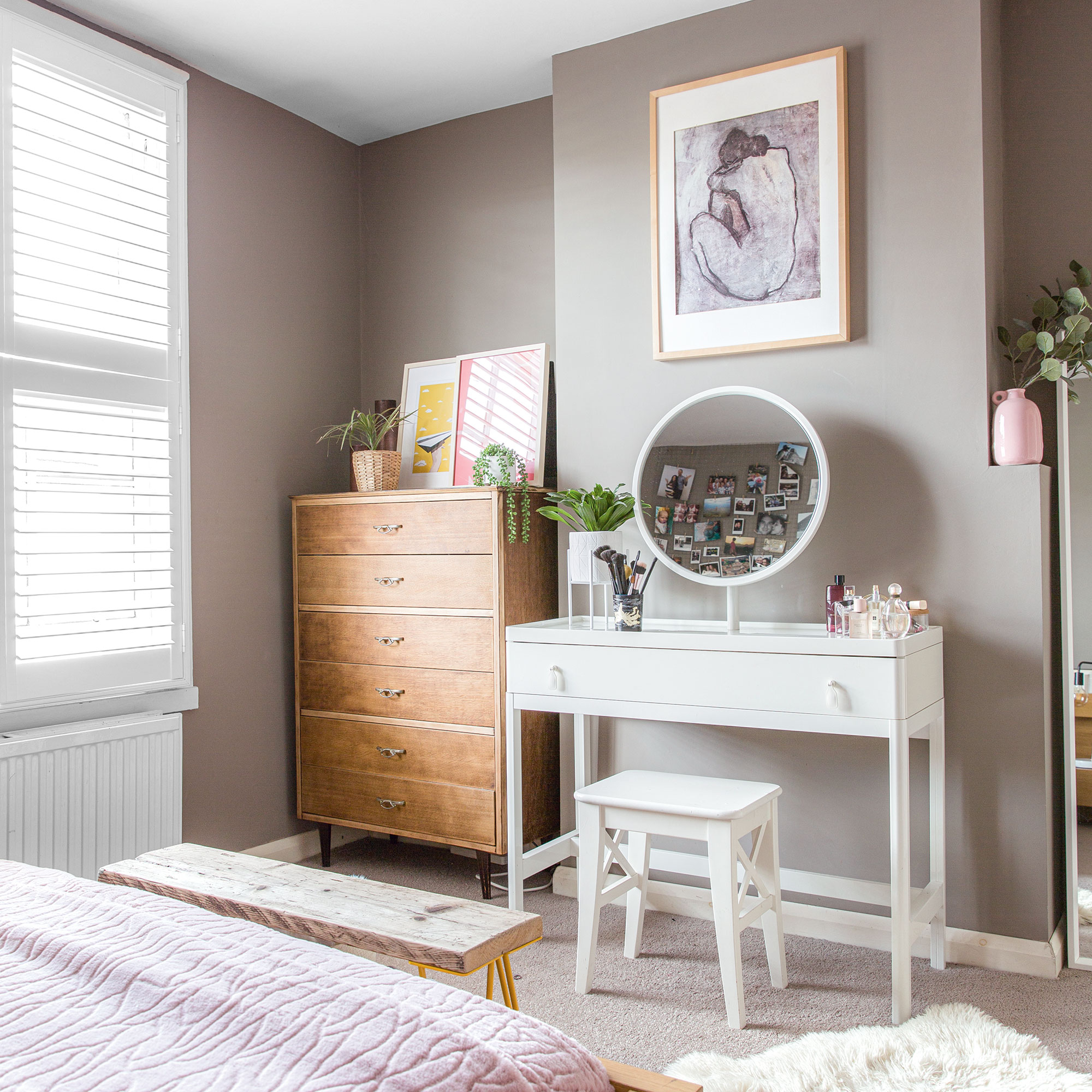
As an easy DIY project, the owner made the bench at the end of the bed. She cut a piece of reclaimed scaffold board to size, then fitted hairpin legs she picked up online.
The dressing table was from Ikea, while the rustic chest of drawers was from a preloved local selling site, which has been sanded down and some new handles added.
The bathroom
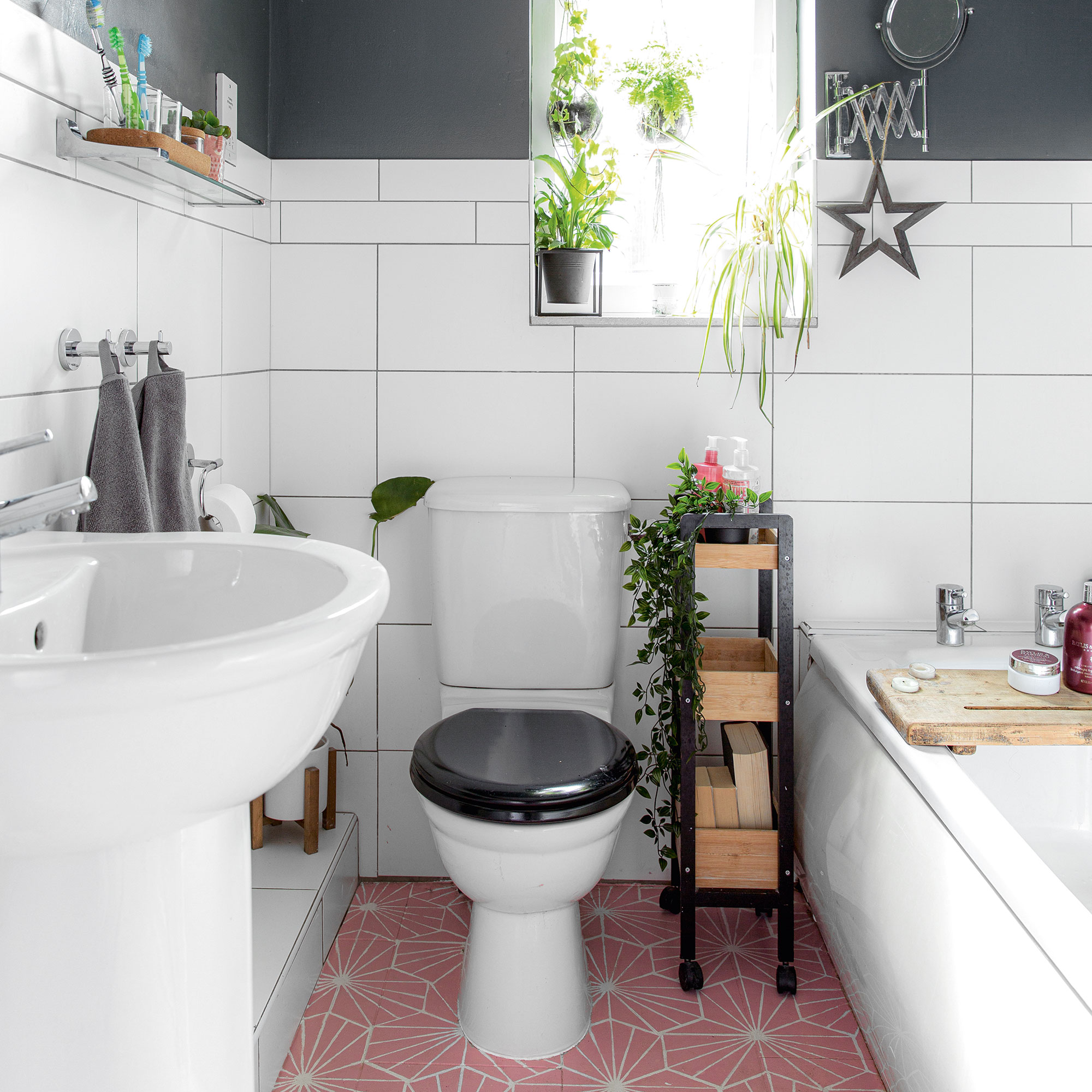
Using paint in most of the rooms has created a blank canvas which has allowed the owners to inject their personalities into each scheme. This has worked particularly well in the bathroom as they disliked the bathroom floor tile idea, but didn’t have the budget to replace them. They couldn’t cover them either due to the underfloor heating. Instead, they stencilled the flooring, which was a cost-effective solution that can easily be changed.
The girl's room
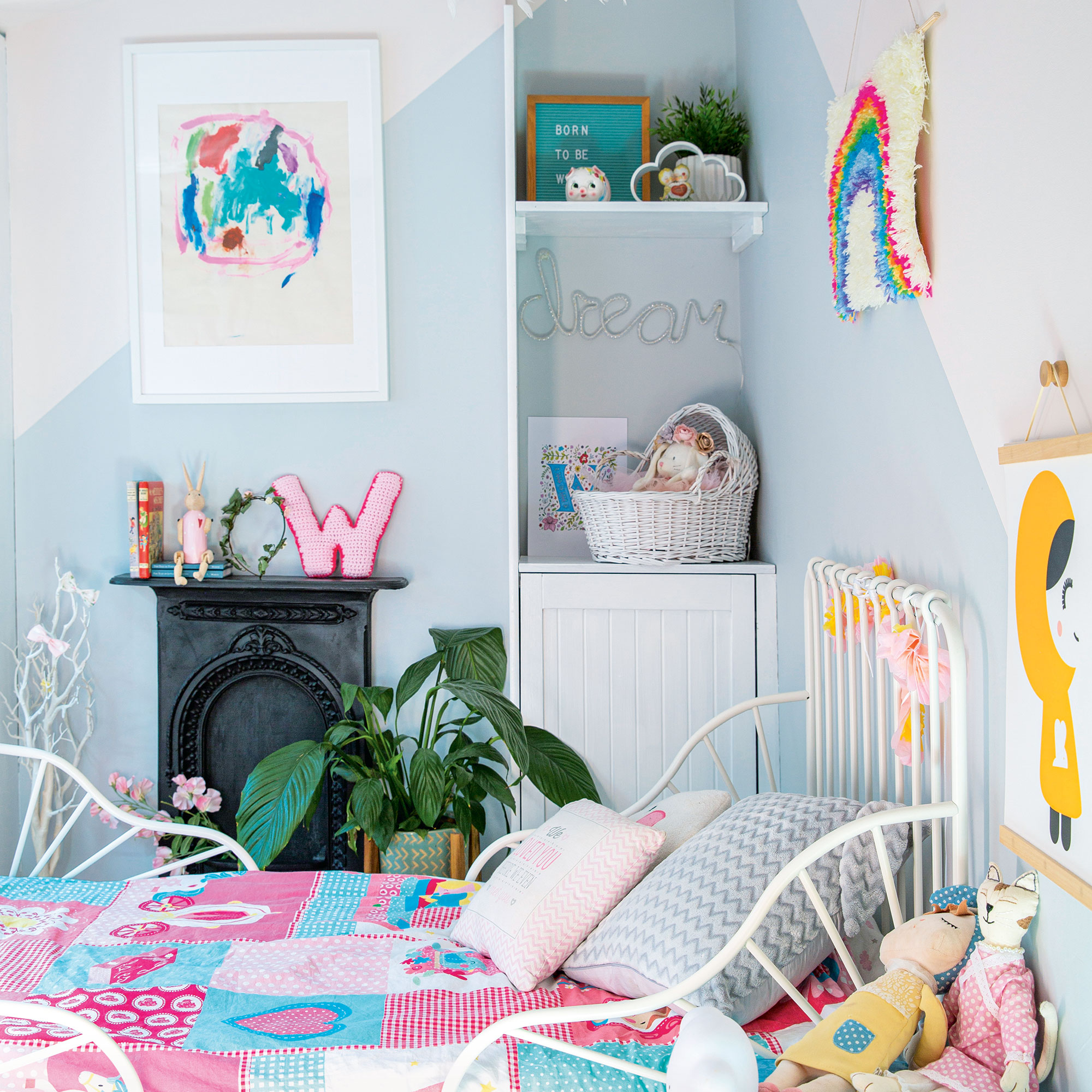
The owners also transformed their daughter's room with paint. It had previously been used as an office and was full of orange pine including the cupboards, floorboards and window.
'I used a pale grey Rust-Oleum chalk paint on the floorboards and painted all the cupboards white. Immediately the room felt lighter and brighter. I also painted the triangle to pull the focus a little from how small the room is and how sloped the ceilings are,' explains the owner.
They also tried to inject some of the original features back in to the house, as it had been stripped of them all at some point. This included adding a fireplace back into their girl's bedroom idea.
The boy's room
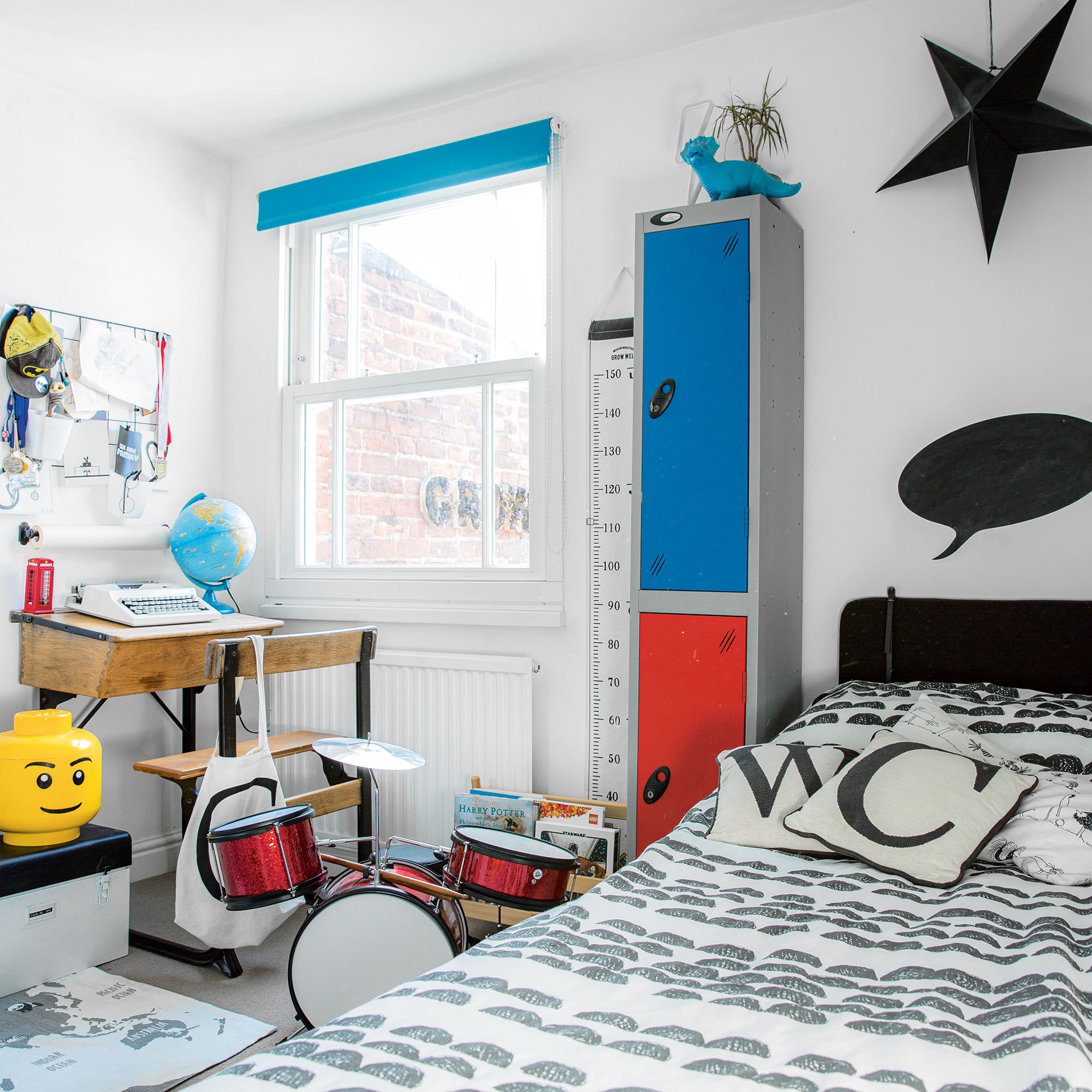
The double lockers in their son's room were sourced the from the owner's old workplace in London. The company was getting rid of them, and they knew they would come in useful at some point. A retro bedroom storage idea at its best!
Chalkboard stickers jazz up the walls and he can draw on them whenever he's feeling creative.
The garden
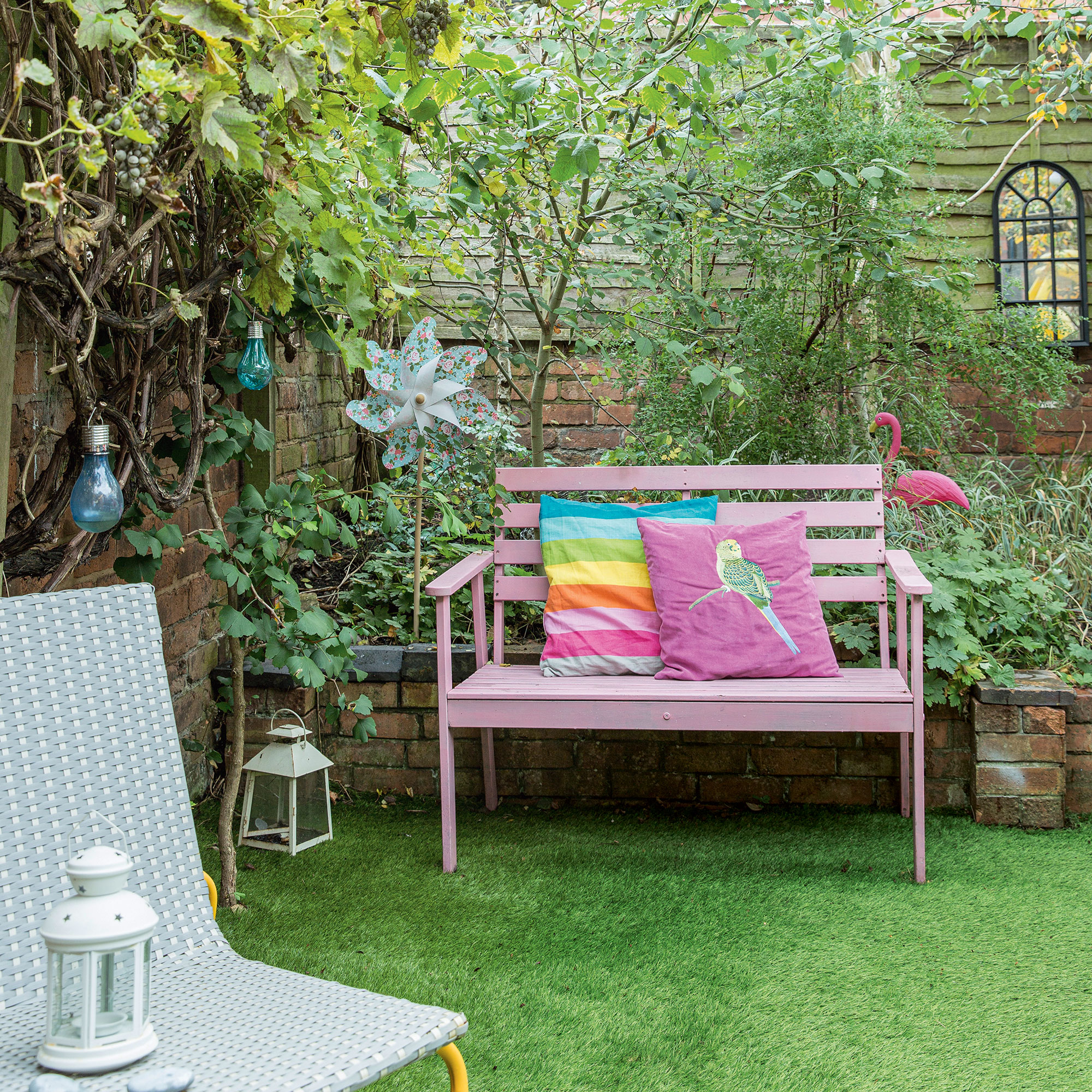
Laying down artificial grass over the concrete back yard has revolutionised the unused space. It has added another room to the house that can be used by the children all year round.
'Overall, I’m really pleased with how the house looks, it’s not taken us too long or cost too much and it's always evolving,' concludes the owner. 'Although the bulk of the hard work is done, I don’t think the house will ever be finished, because by buying just one new accessory it can change the whole feel of a room.'
Additional words: Zoe Bishop

Steph Durrant is the Deputy Editor of Ideal Home’s sister magazine, Style at Home. Steph is an experienced journalist with more than 12 years under her belt working across the UK’s leading craft and interiors magazines. She first joined the team back in 2016 writing for both homes brands, specialising in all things craft, upcycling and DIY.