Step inside this eclectic 150-year-old farm cottage with quirky modern edge
The renovations of this classic old farmhouse took more than a year. The owners have given the interior their own modern twist, which makes for a perfect juxtaposition with the traditional appearance of the outside

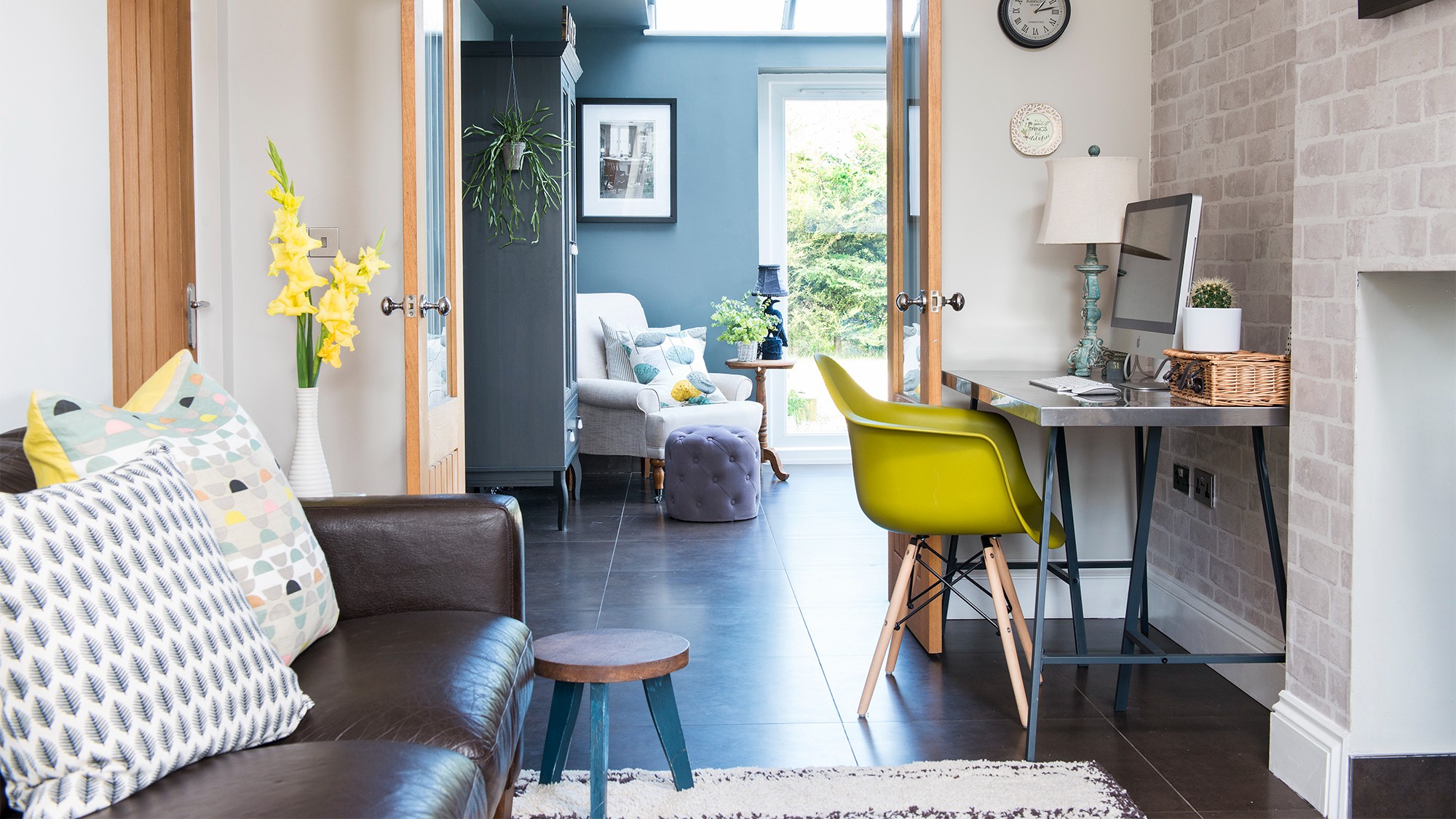
Sign up to our newsletter for style inspiration, real homes, project and garden advice and shopping know-how
You are now subscribed
Your newsletter sign-up was successful
The family who bought this house fell in love with it as soon as they saw it. It’s on a farm and, with new triplets, the couple wanted somewhere large enough to put down roots. But to make it a family home, it required a total renovation. It was almost derelict and completely uninhabitable, so they had to gut the entire house and take it back to the bare bones before they could start afresh.
After that, they built a double-storey extension to the side and back of the original building, which made it twice as big. New windows were fitted to improve the energy efficiency, and underfloor heating made the home warm and cosy – with the help of two log burners.
The decorating style in the house is eclectic, with lots of different designs. The owners fully admit they have hoarder tendencies and they love old furniture and traditional pieces, but have still managed to keep the house feeling light and modern.
This house tour originally appeared in Style at Home, January 2017
1/9 Living room
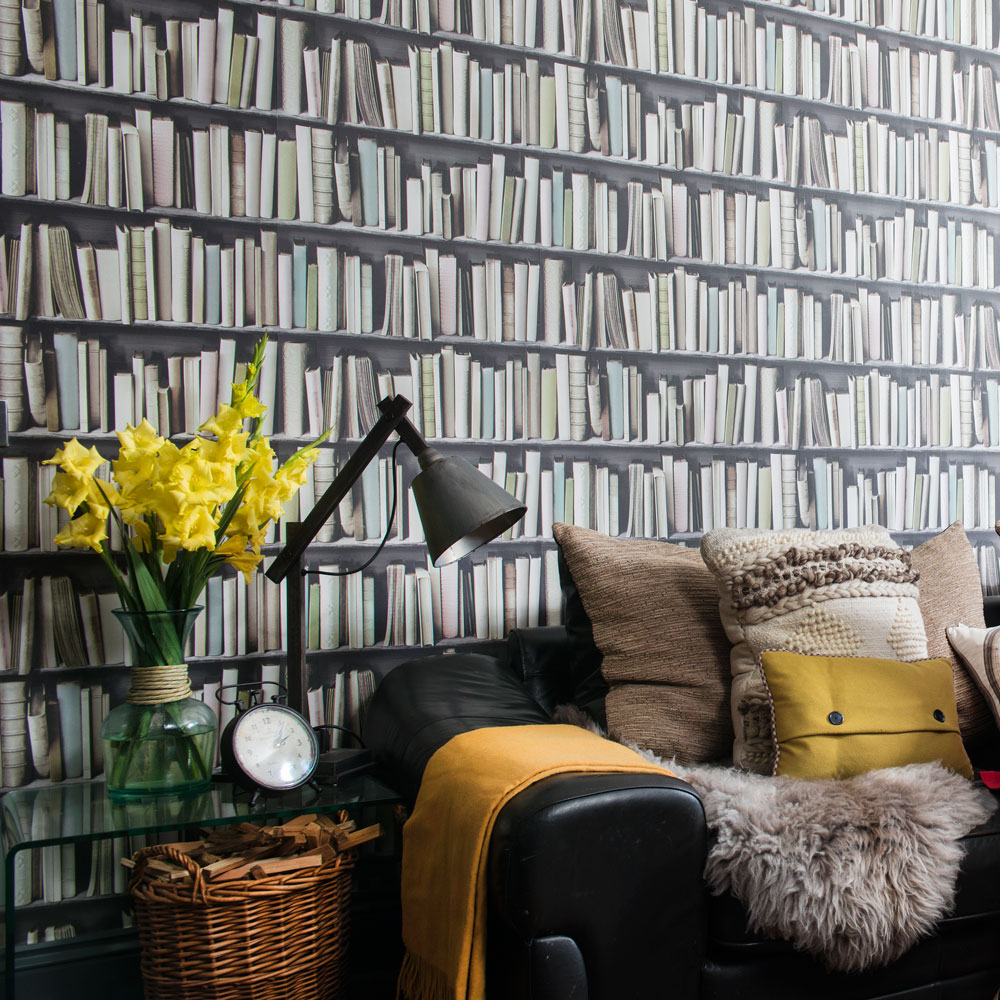
The funky library wallpaper gives the living room a cocooning feel, creating a fun focal point with a boho vibe. Combined with plush cushions and faux-fur throws, this space is all about comfort and it's no wonder that the owners love to spend time here. A go-with everything dark leather sofa is ideal, especially with triplets, as it hides a multitude of spillages or marks.
Wallpaper
Graham and Green
2/9 Snug
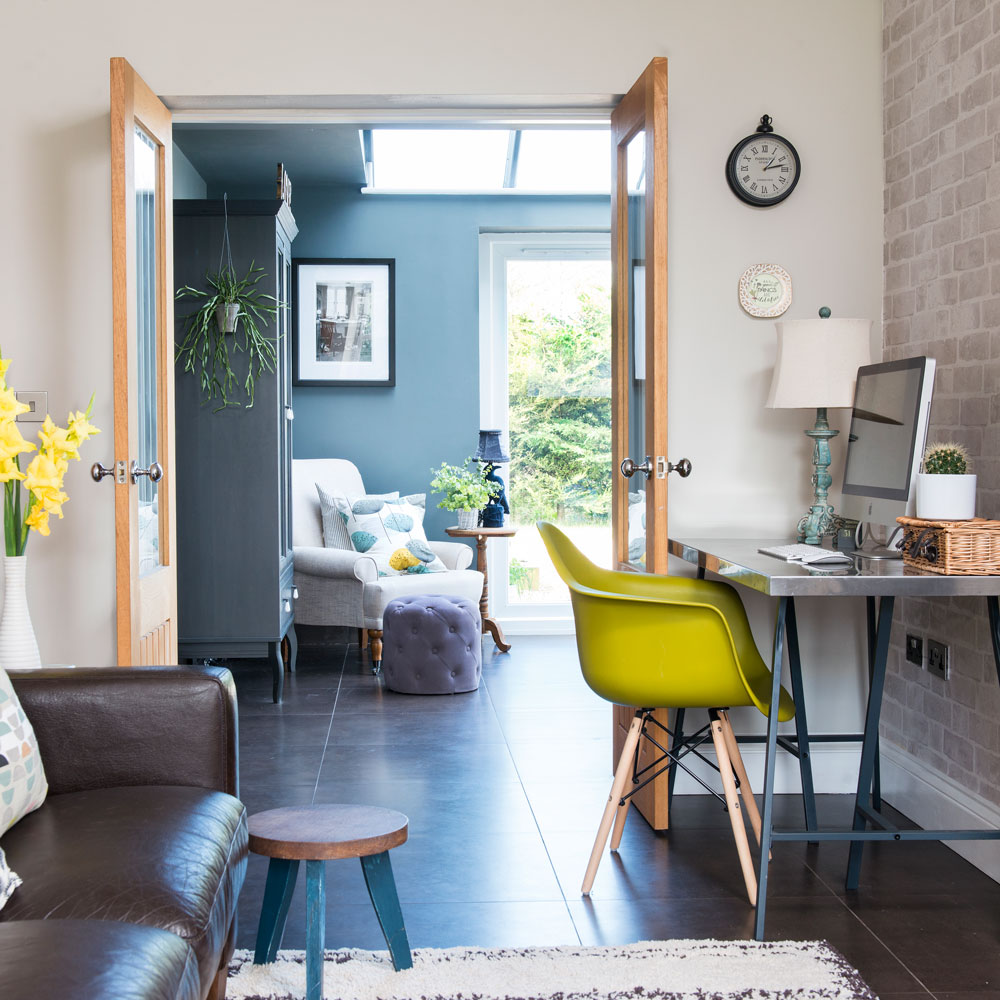
The snug is a double-duty area that functions as an office space and also as a playroom for the triplets while their parents enjoy some time close by in the living room. The table, with its metallic surface and blue legs, echoes the look of the kitchen, while brick-effect wallpaper and a lime-green chair make for a striking look.
Similar wallpaper
I Love Wallpaper
Similar chair
The Conran Shop
Sign up to our newsletter for style inspiration, real homes, project and garden advice and shopping know-how
3/9 Kitchen
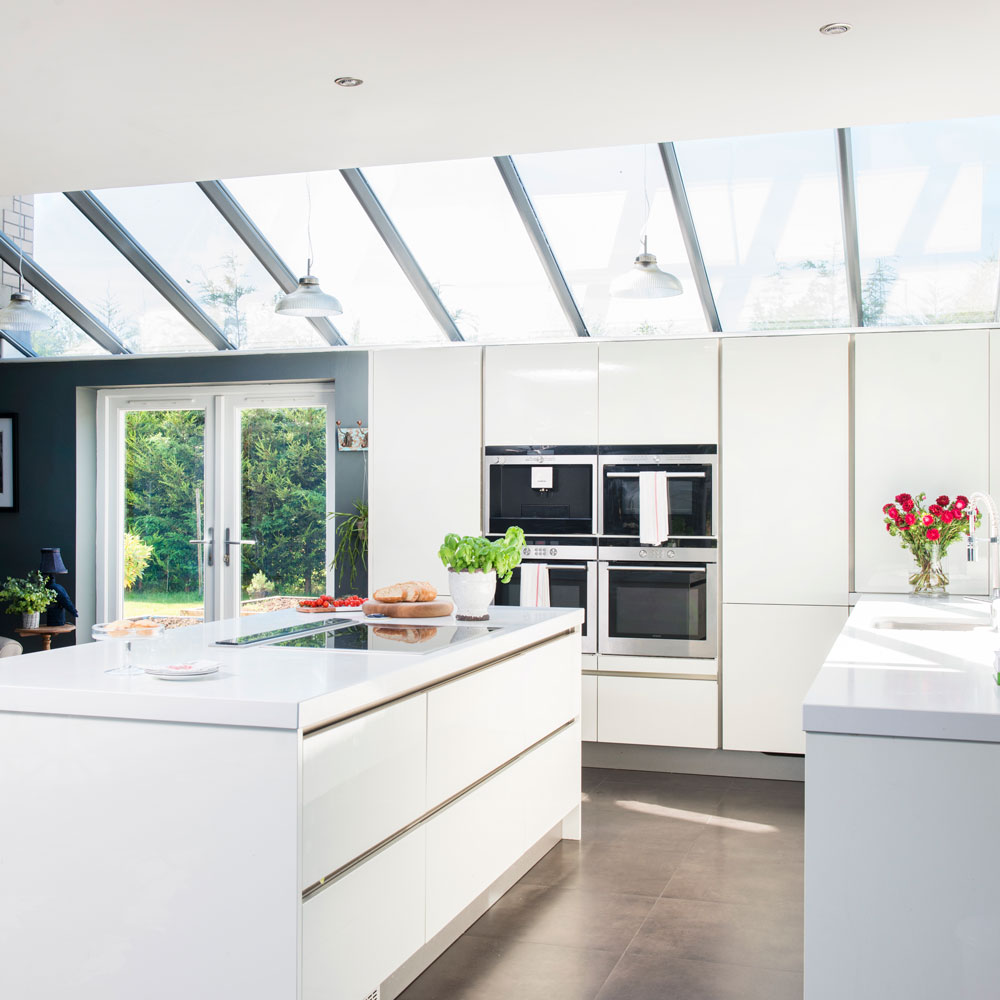
The glass roof was a last-minute change by the owners, but they love it because it completely illuminates the kitchen, which fortunately didn't require any rebuilding. To keep costs down, the couple chose standard cupboards, rather than pan drawers and also sourced ex-display appliances, rather than buying brand-new ones - it turned out to be a great way to get good-quality products for less.
Kitchen
Hacker
4/9 Kitchen
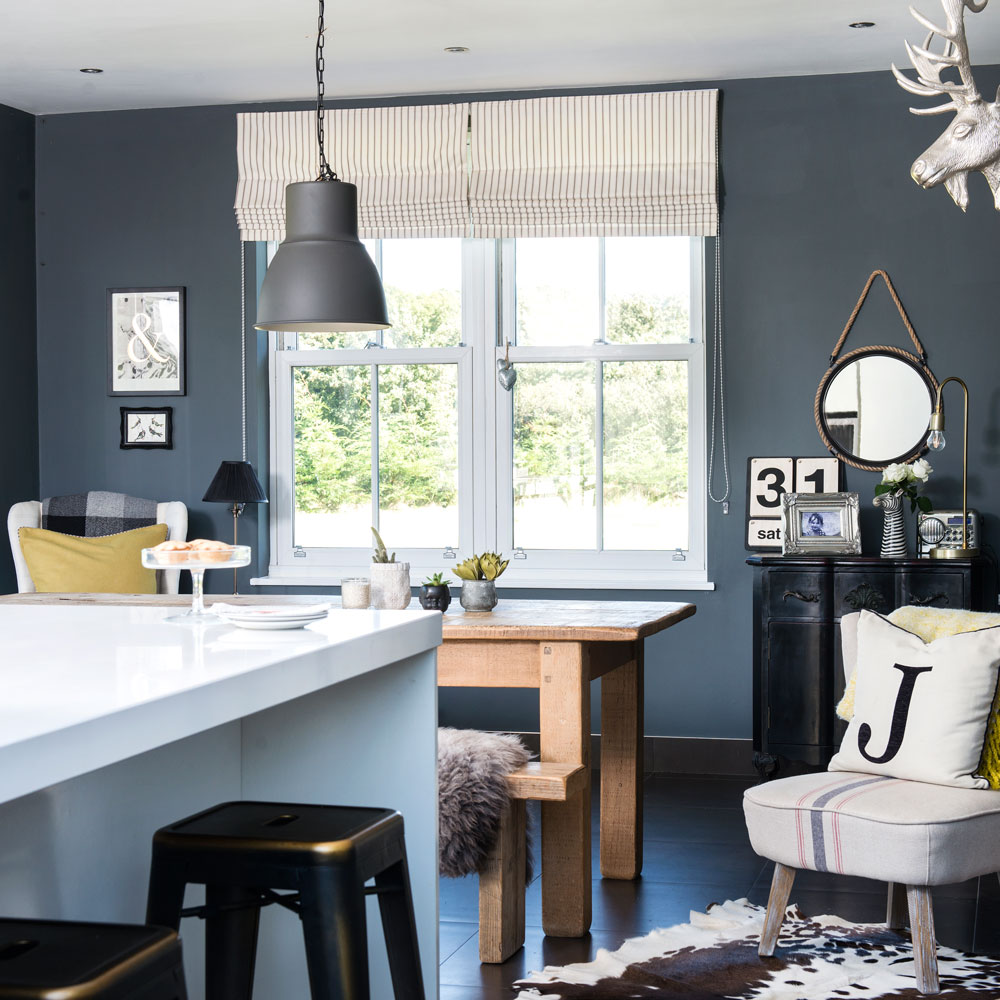
The Caesarstone worksurface is a quartz composite, which was more affordable than other stone worktops on the market. The owners went for a long island with a hob to help keep the kitchen a sociable space, where they can chat to guests while preparing food. The dining table was handed down to them from another member of the family and is great for big lunches.
Worktop
Caesarstone
Similar pendant
Wayfair
5/9 Bedroom
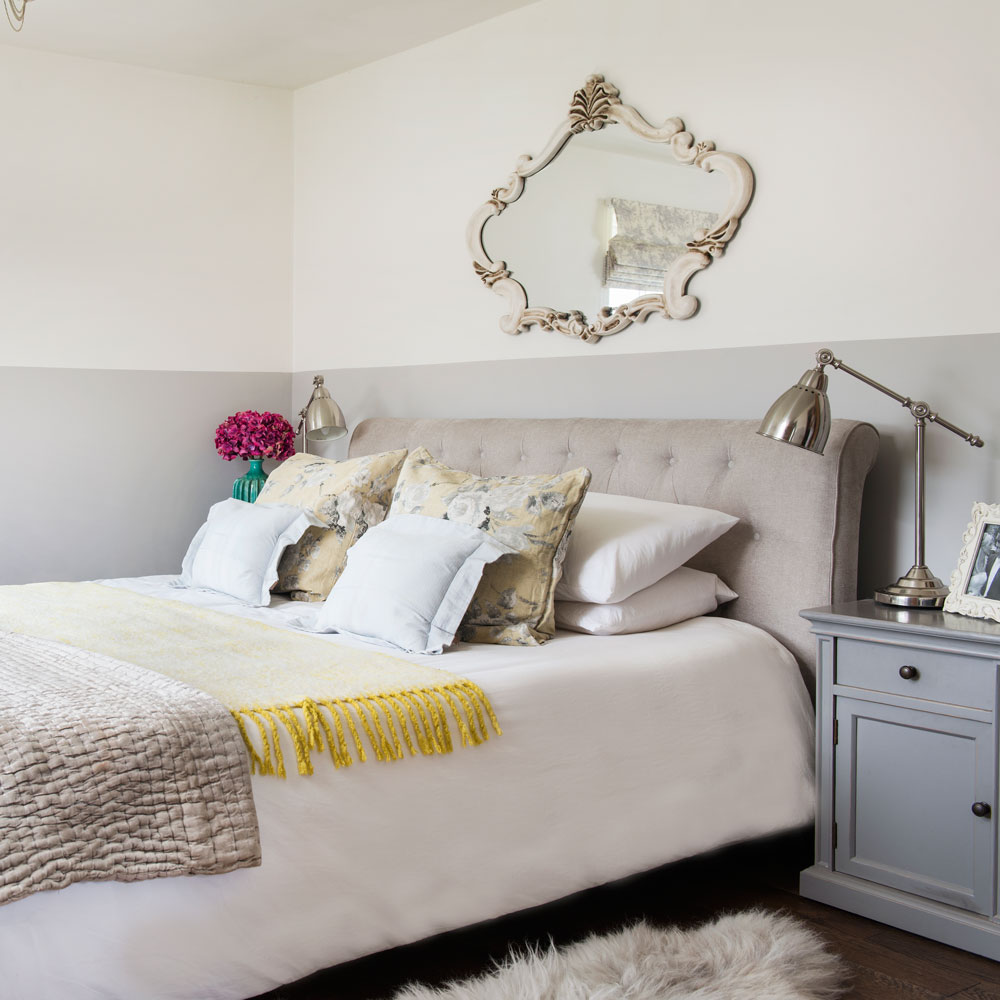
The bedroom is decorated in neutral colours to keep it feeling bright and serene. The two wall colours each have to a role to play: the grey on the bottom 'stripe' adds warmth, while the white band keeps the space very light. Texture has been added with plenty of plush fabrics on the bed, curtains and floor. The pretty mirror adds an ornate touch and was repainted in order to fit in with the scheme.
6/9 Children’s bedroom
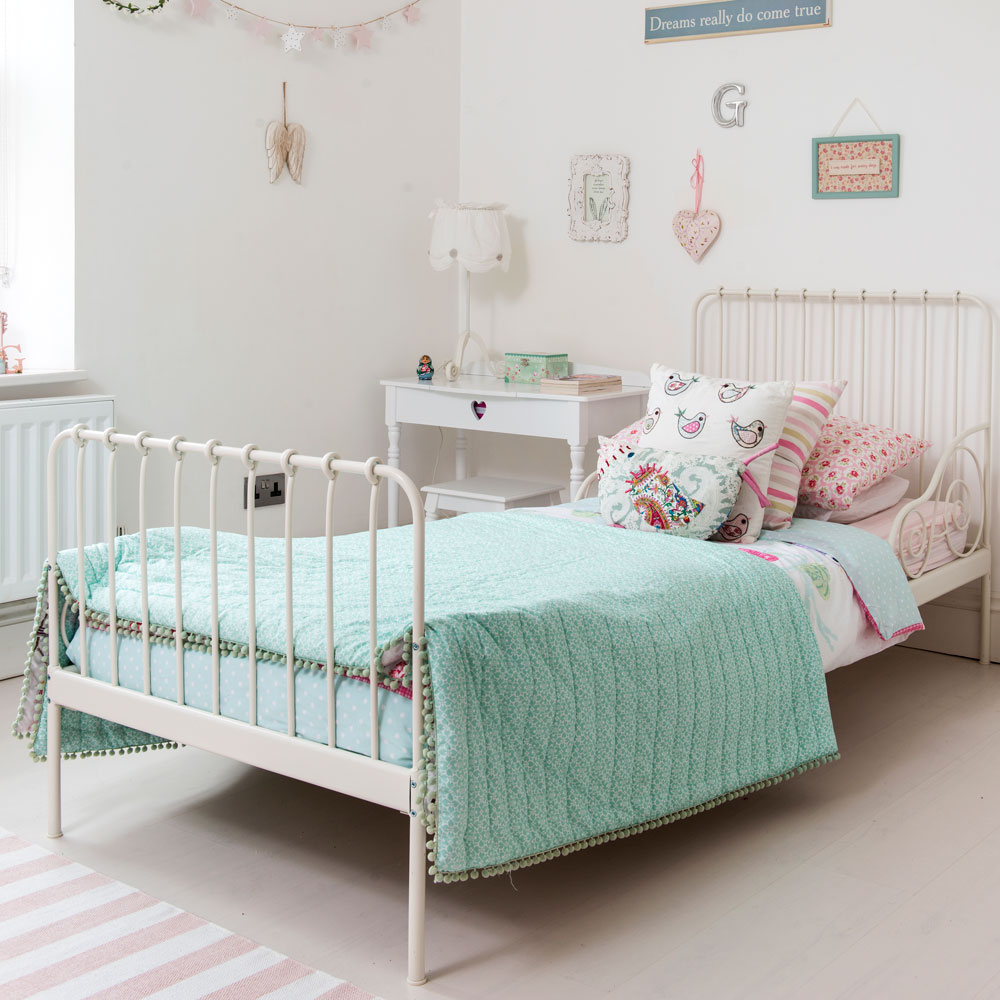
Aqua textiles, such as the bed spread, in this little girl's bedroom stop the scheme from being too sugary. White walls provide the perfect backdrop for decorative touches such as the wall hangings and patterned cushions, which add depth and personality to the room, while making it a bright and cosy space. Lettering adds a personal touch, too.
Similar bunting materials
Hobbycraft
7/9 Children’s bedroom
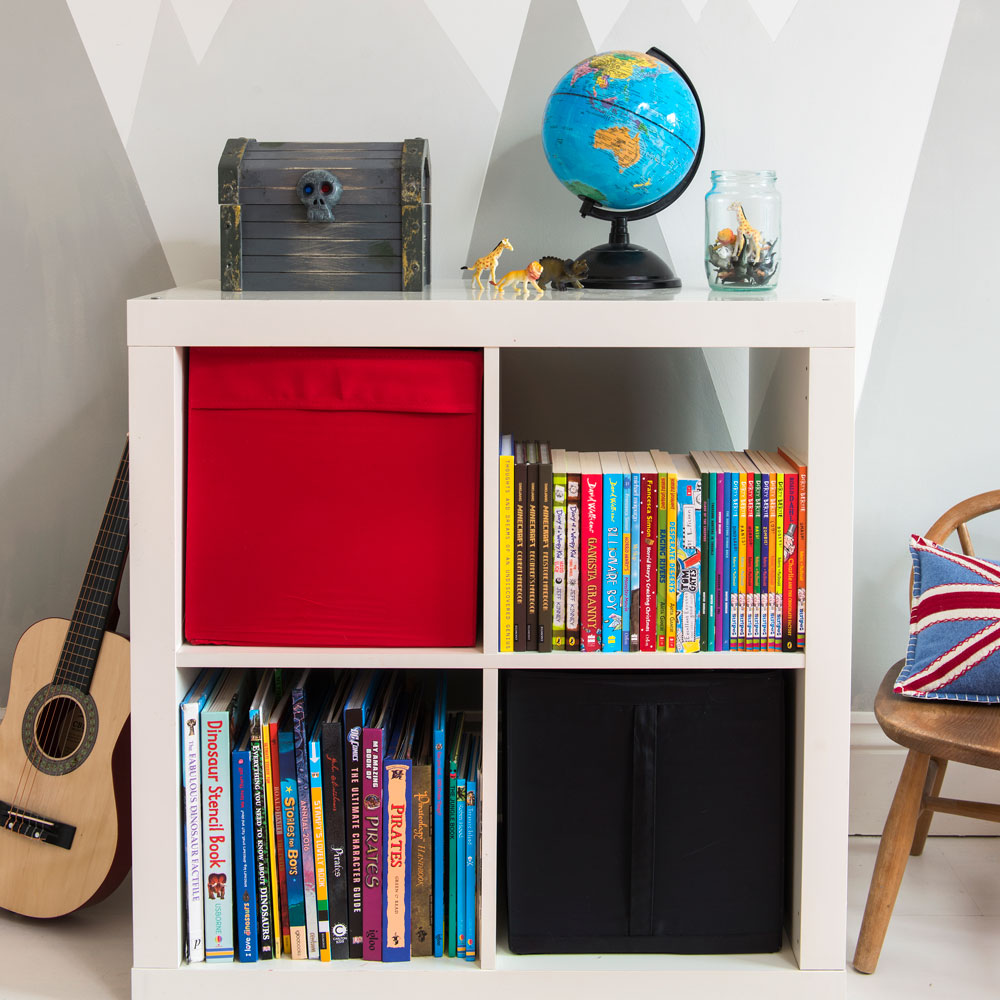
The owners painted a mountain design on their son's bedroom walls to create a fun look that makes the storage units far more attractive to young eyes. The shelving unit provides versatile storage that can house books and boxes, which are ideal for tidying away toys and keeping clutter from view. The top of the unit also offers a handy display shelf for favourite pieces.
Similar storage unit
Ikea
8/9 Children’s bedroom
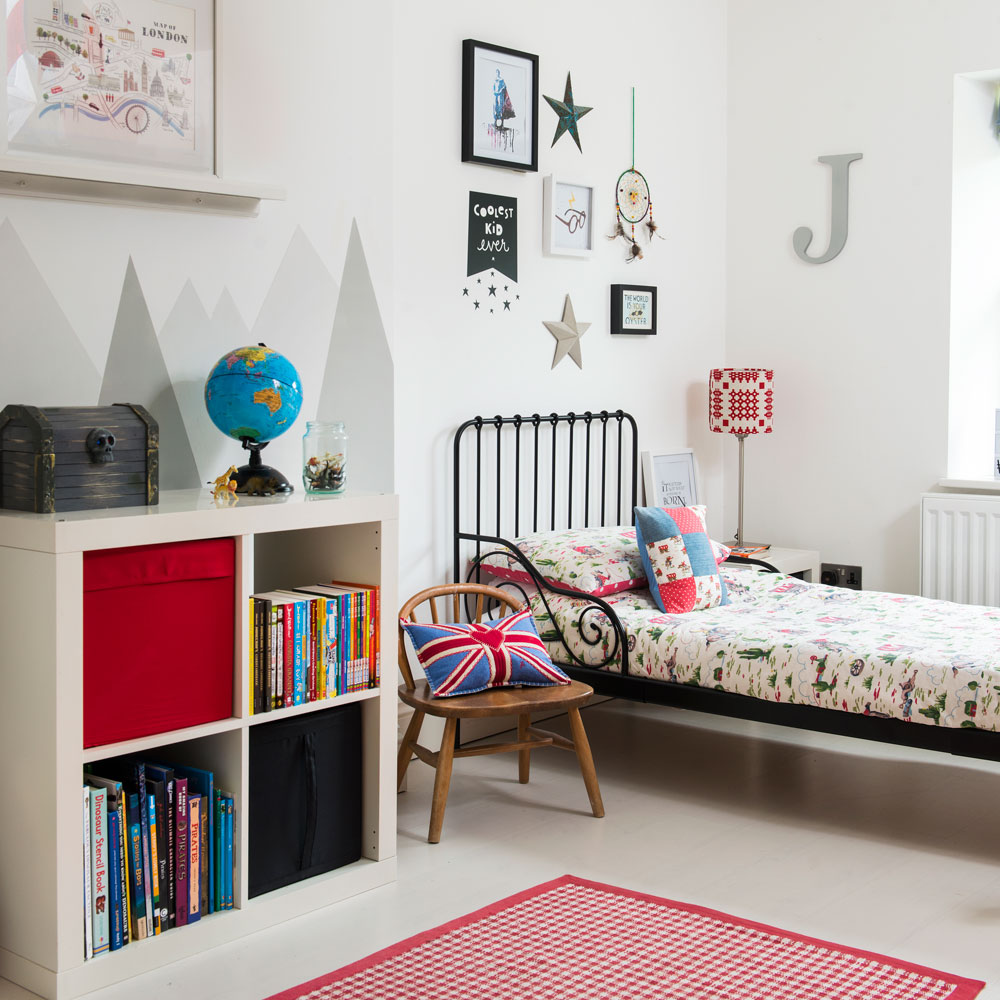
As with their daughter's room, the owners have kept the overall scheme neutral in their son's bedroom, decorating the space with interesting wall hangings, such as the stars and pictures. The white floorboards are a great choice, too, as they're easy to keep clean, and have been jazzed up with a brightly coloured rug that adds character to the space.
Similar bed
Feather & Black
9/9 Bathroom
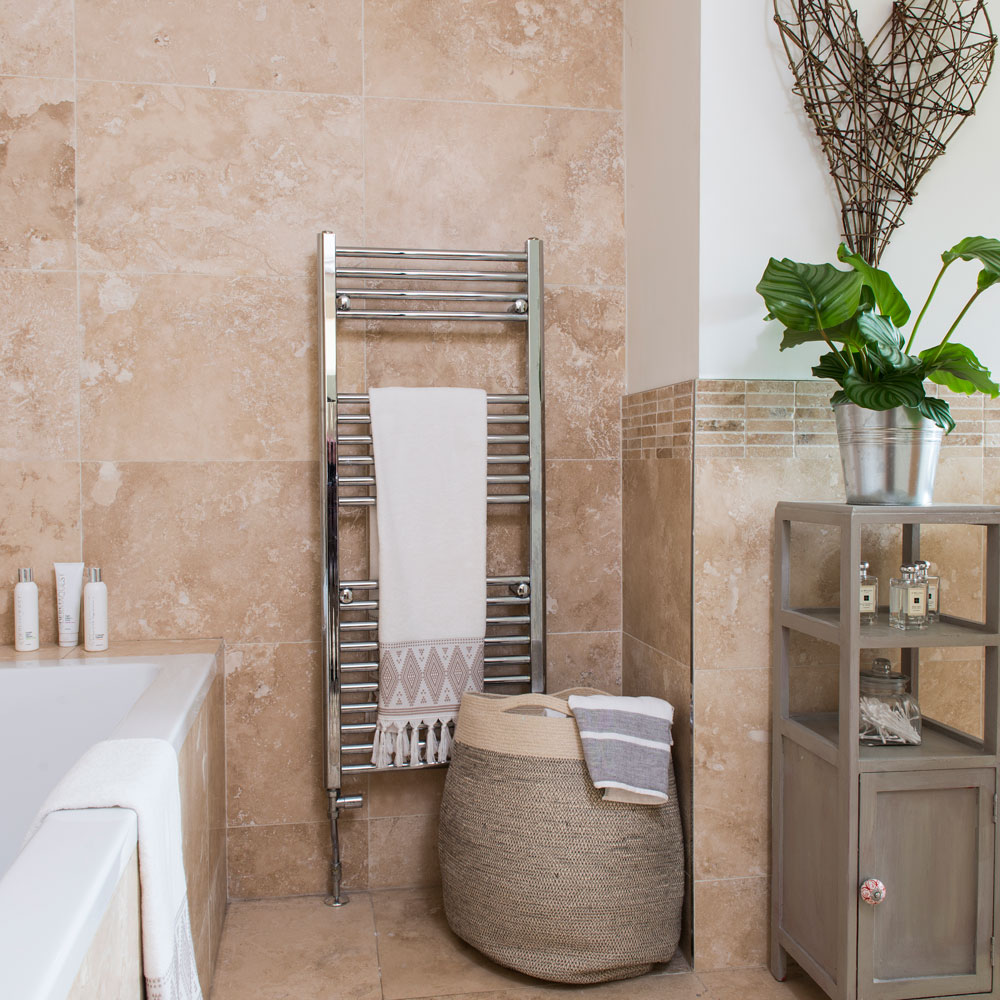
Despite this room being quite a long, unusual shape, it's got plenty of space for all of the fixtures and fittings. The large-format tiles flow from floor to ceiling around the bath area to keep the wall protected from splashes.
Similar tiles
Topps Tiles
The sink area benefits from bright white paint and a mirror to break up the look and stop it becoming overpowering.

Heather Young has been Ideal Home’s Editor since late 2020, and Editor-In-Chief since 2023. She is an interiors journalist and editor who’s been working for some of the UK’s leading interiors magazines for over 20 years, both in-house and as a freelancer.