Step inside this five-storey Victorian family home
There are times when life gets complicated

There are times when life gets complicated. And most of us would agree that the arrival of twins might not be the best moment to embark on a top-to-toe redesign of your home. But the owners of this property, who already had two children under five, aren't the type to get fazed by such matters. 'Hmmm, there was a bit of dust,' they say, 'but it was fine, really.'
The couple originally bought this striking terrace in north-west London to give them more space after deciding to try for another child. Structurally, the building was pretty sorted - an interior designer had lived there for 15 years and taken on the major changes. But the decor looked a little worn and the pair wanted to put their own stamp on things.
They had been living in the property for 18 months and hardly done a thing so, even though the twins were just six months old, they decided to go for it. 'At first, we were going to take on the refurb ourselves,' they say, 'but then we realised the house was just too big and we were too busy, so we spent a fair bit of time looking through magazines, deciding what we liked. Then we came across an interior designer's work in Livingetc and we knew we'd found the right person.'
1/10 Entrance hall
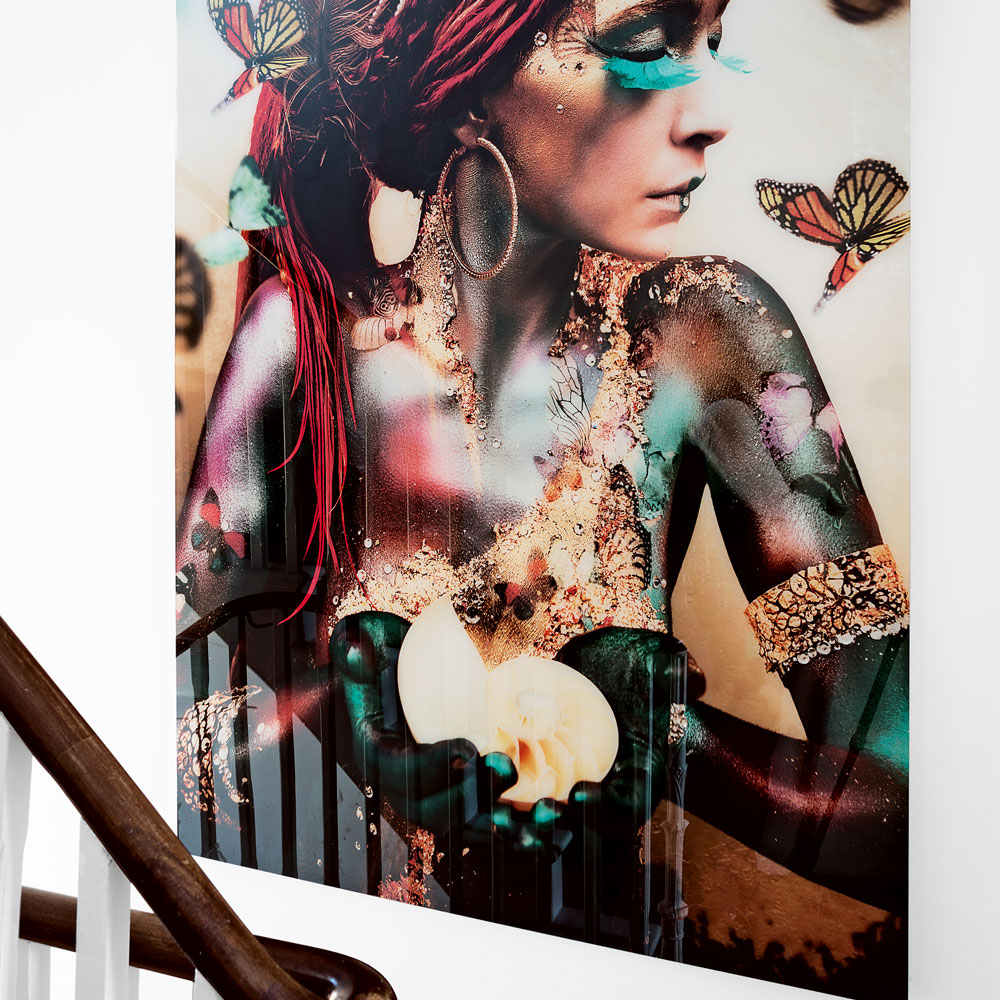
The designer asked them lots of questions about what they liked and how they live, prepared moodboards and spent time sourcing one-offs - even designing key pieces, such as the marble-topped table in the couple's dining room. 'She made us think laterally. Even though we knew what we liked and she took that on board, she encouraged us to consider things we'd never have thought about, such as the 20th-century pendant in the living room. Because of the period of the house, we probably would have gone for the more obvious choice of a chandelier. Our designer has made this house look so individual and we love that.'
Photograph
Jaime Ibarra
2/10 Living room storage
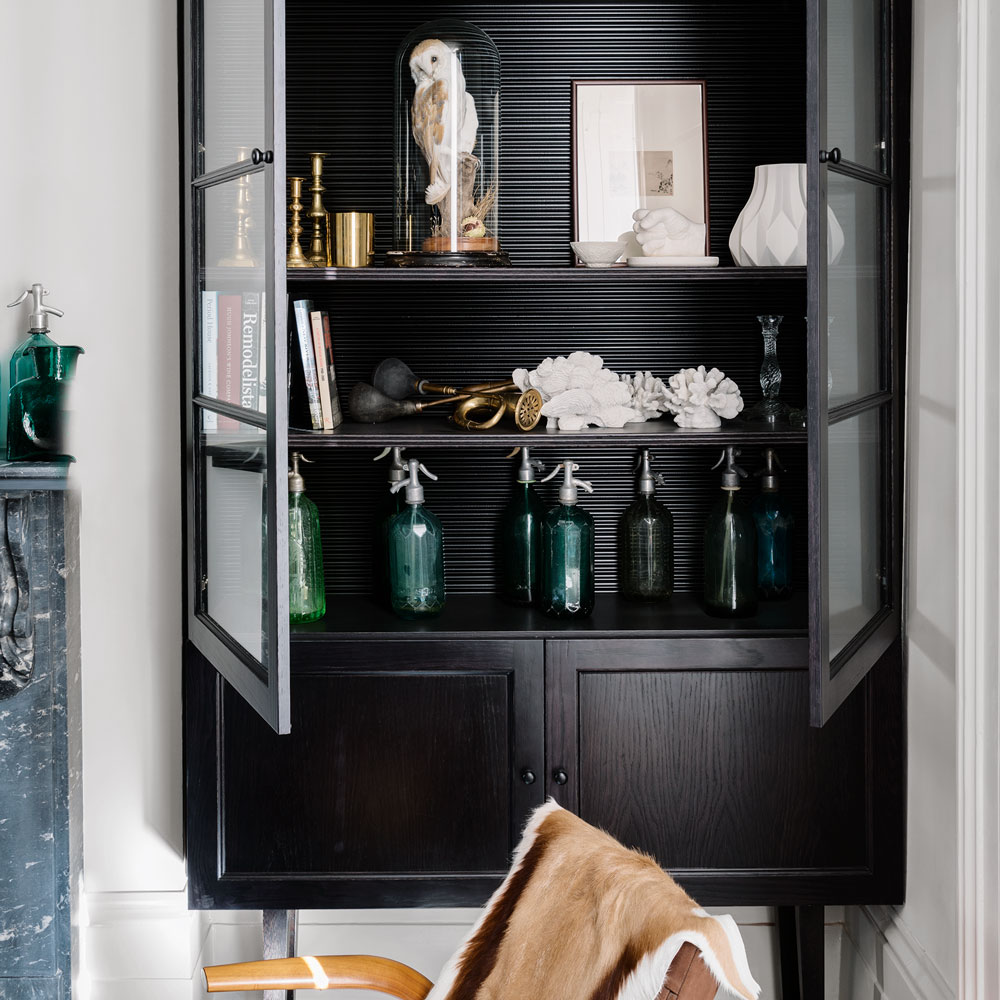
The living area is far from conventional. For starters, there's a lot in it. This cabinet features a stuffed owl and collection of vintage soda siphons while, throughout the space, trinkets are scattered on various surfaces between the pick 'n' mix of contemporary and aged furniture, and it all somehow just works. Even the art choices are out-there. Antique Victorian portraits sit opposite vintage surveyors' tools and ethnic art in the dining room, while a specially commissioned painting by artist David Caines dominates the living area. An eclectic mix of accessories means there's something eye-catching at every turn.
Gentry sofa
Moroso
Pasmore armchair
Minotti London
3/10 Living room mantelpiece
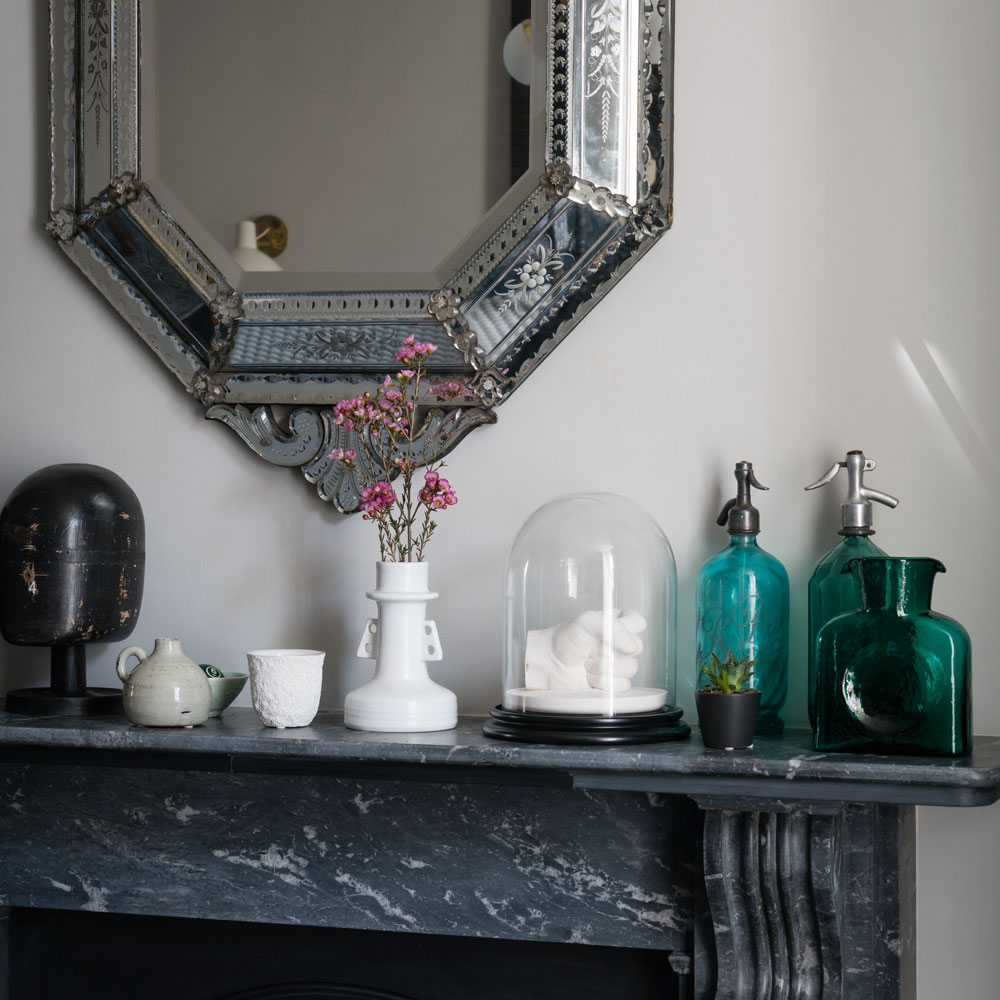
The lower-ground level is where everyone hangs out as a family to play, cook and eat, while the living room is somewhere the owners relax after the children have gone to bed. 'The room has the best combination of calmness and quirkiness, everything in it makes me happy. I love the fact that this room is so unique. It's got our stamp on it - all the things that are special to us.'
Wall mirror
Graham and Green
White vase
Dunelm
Sign up to our newsletter for style inspiration, real homes, project and garden advice and shopping know-how
4/10 Breakfast area
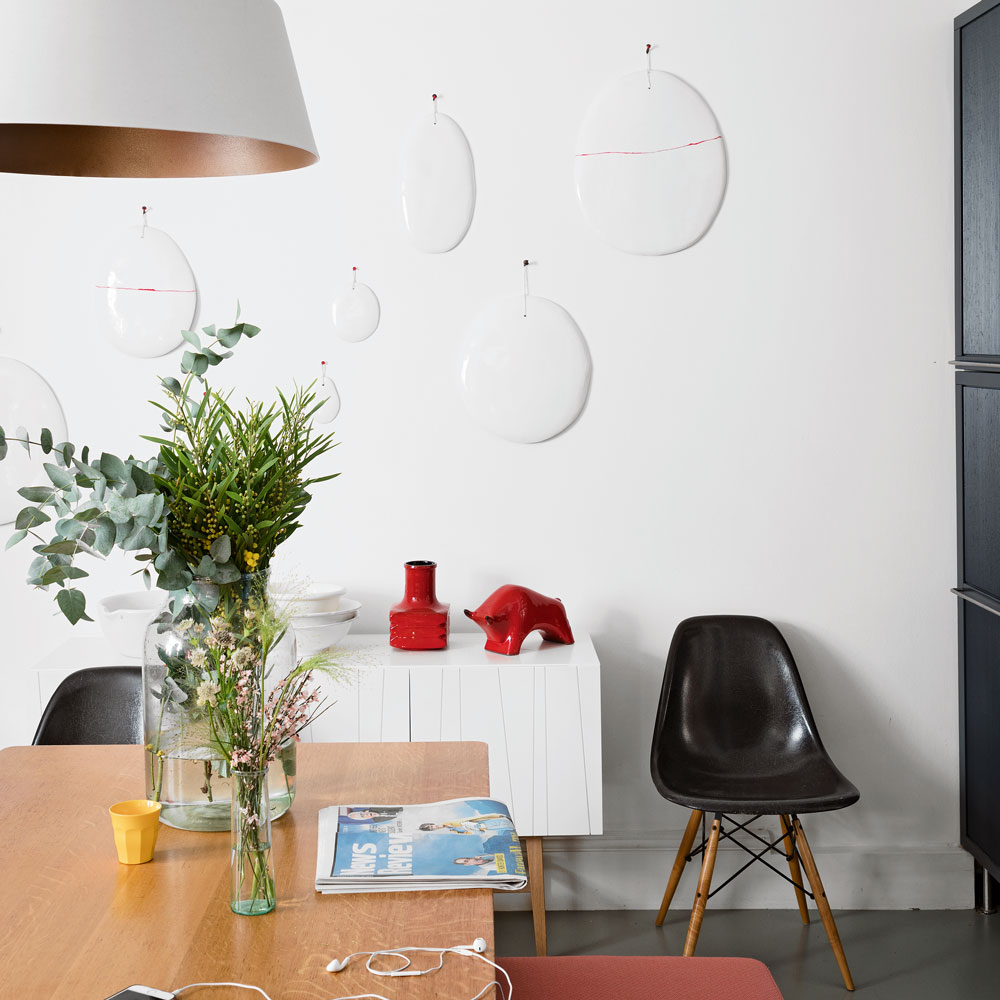
A white wall works as a backdrop that showcases a range of eye-catching furniture and accessories. 'Our interior designer used pieces that we already had and completely rethought them.'
Circus pendant
The Conran Shop
Eames DSW side chairs
Vitra
5/10 Kitchen/breakfast room
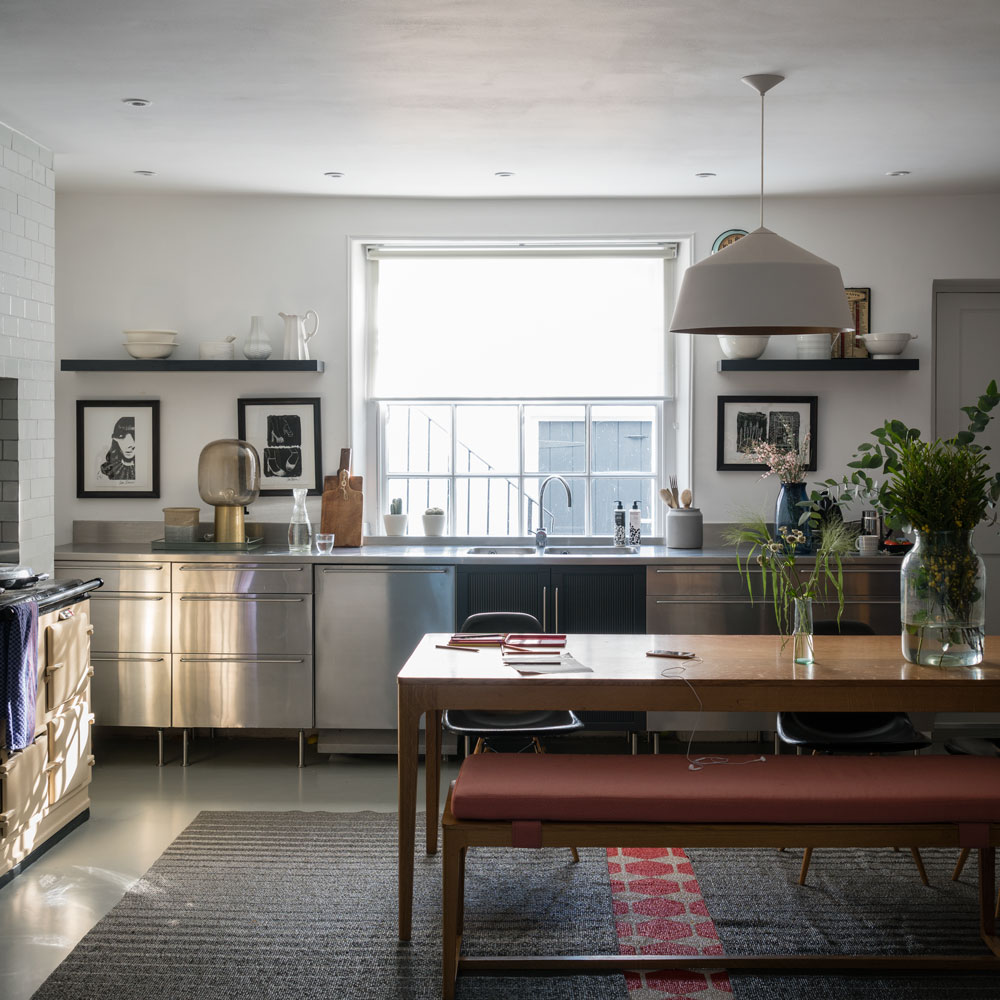
The kitchen sits at one end of the open-plan family area and serves as the gathering spot for everyone. 'We spend a lot of time here with the children. It's definitely the hub of the house.' Even though the kitchen is a practical area, the owners wanted it to look stylish and the colours, art and furnishings all contribute.
Table
Twentytwentyone
Kitchen units
Ikea
Rug
Scandinavian Designer Center
6/10 Dining room
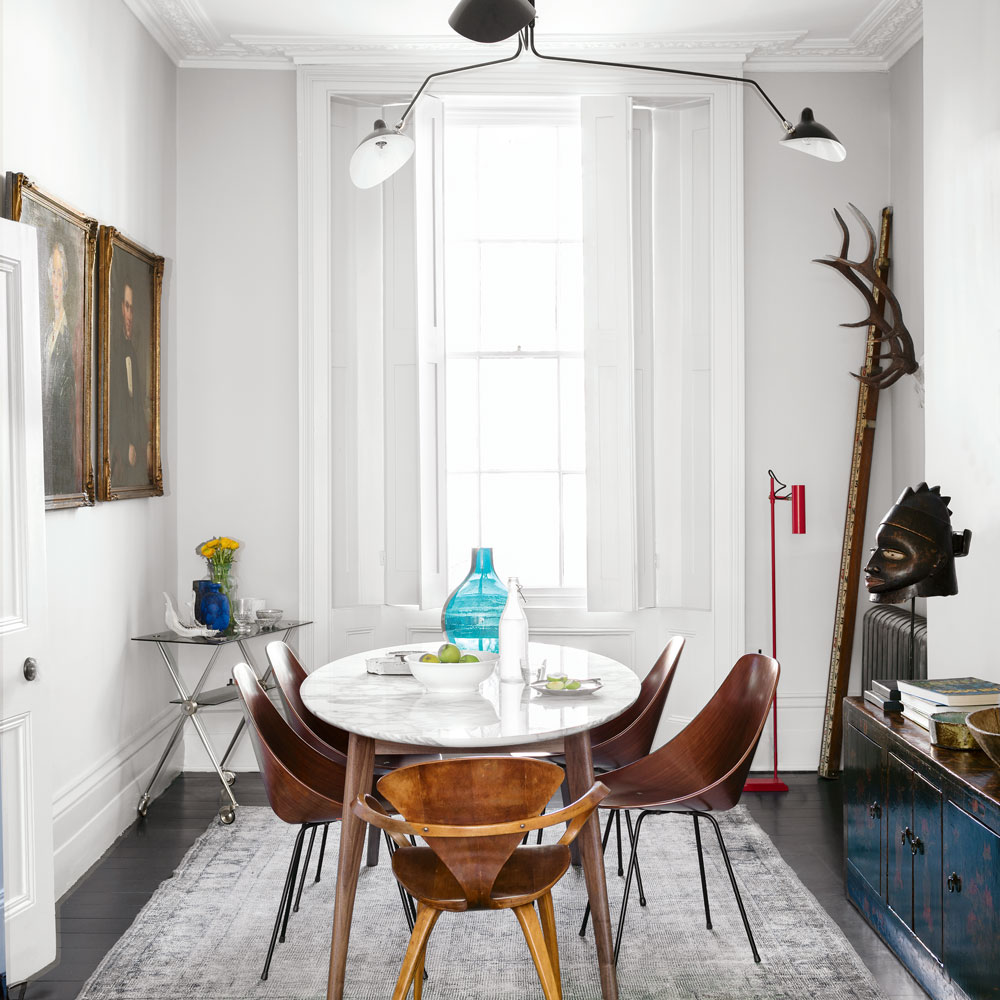
A large window maximises natural light and brightens up the space. The owners love collecting interesting one-off items, which make a great talking point in a dining room. 'I love the colours in this room. It's such a peaceful space.'
Dining table
Slices London
Similar dining chairs
The Cherner Chair Company
7/10 Dining room corner
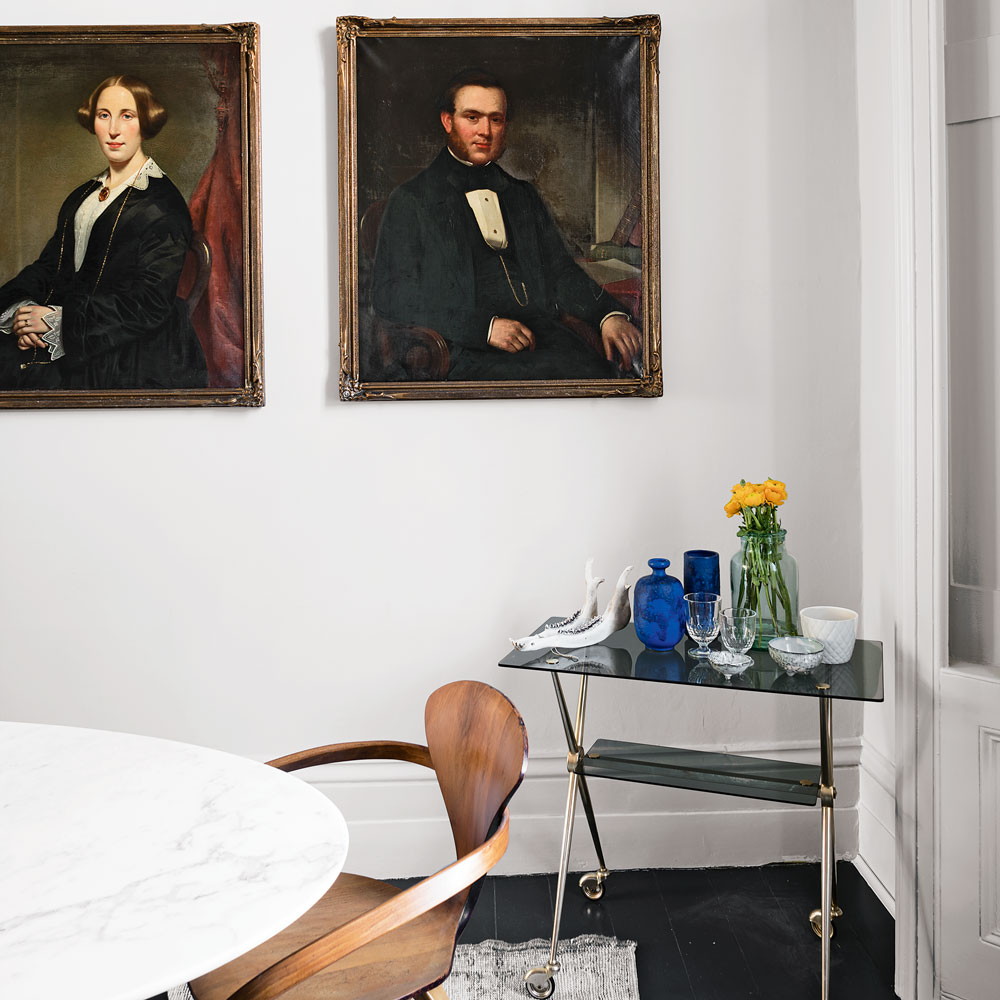
The dining room combines old and new with vintage portraits introducing a sense of grandeur to the room. They stand out nicely against the crisp white walls and counterpoint sleek and modern furniture.
Glass vase
John Lewis
Black glass table
John Lewis
8/10 Children’s bedroom
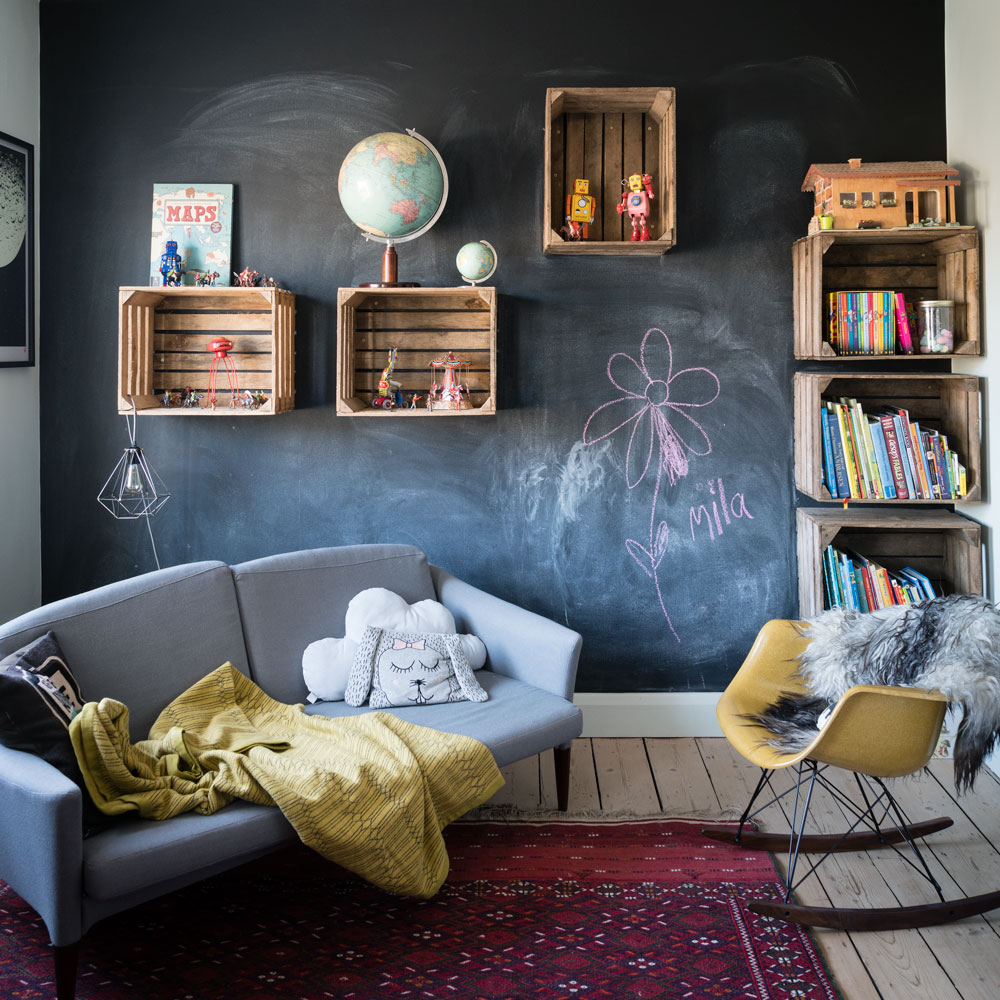
The children's bedroom wall features blackboard paint, which is ideal for the owners' creative kids. Rustic wooden food boxes are a great idea for quirky shelves. Brightly coloured accessories, such as the yellow chair and blanket, prevent the blackboard from being too dark and overpowering.
Rocking chair
Fusion Living
Pendant
The Conran Shop
9/10 Main bedroom
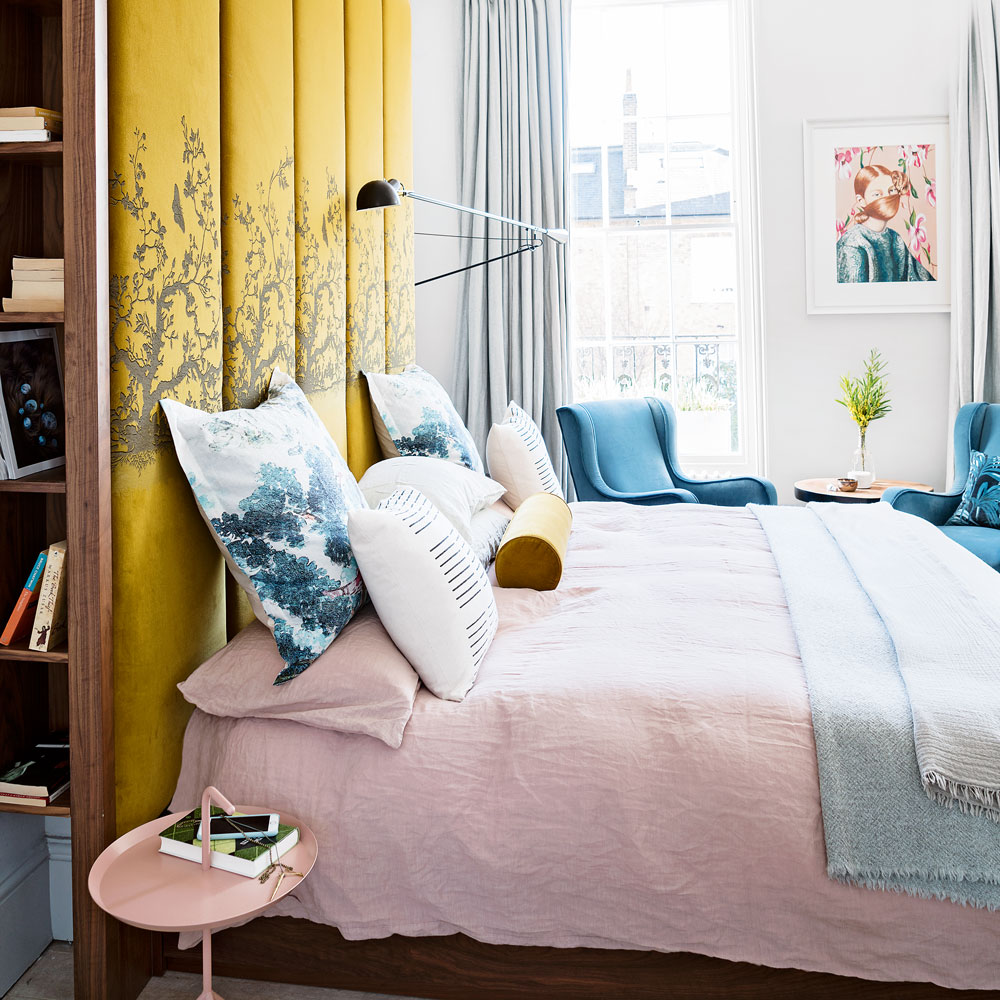
In the main bedroom a neutral backdrop allows highlights of bold colour to really pack a punch. Although there's a soft side to the decorating style, it often has a twist, such as the unorthodox artwork. 'This is my favourite room,' says one of the owners. 'I love the aspect, the light, the high ceilings...'
Bespoke bed
Slices London
MOD wall light
Paolo Rizzatto for Arteluce
Artwork
Angeles Agrela
10/10 Cloakroom
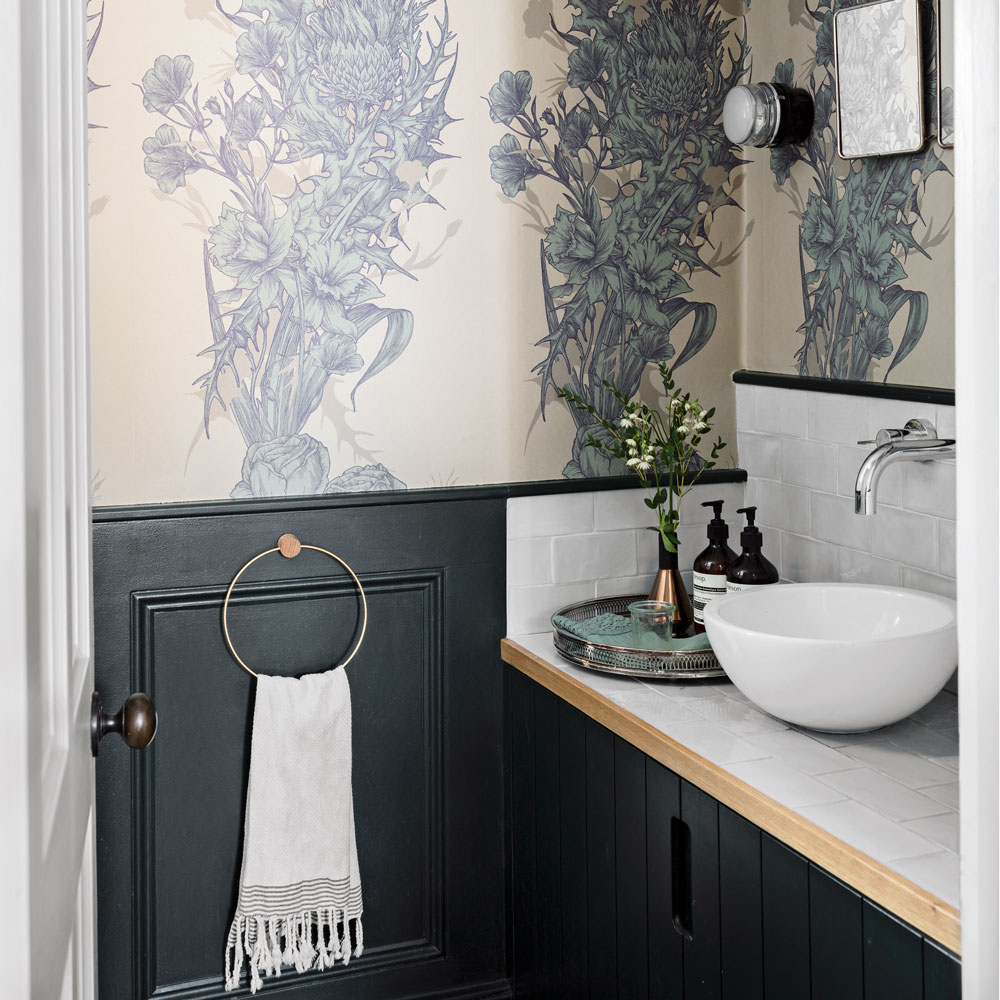
One of the smallest rooms in the house gets a major makeover courtesy of some funky wallpaper and boldly painted woodwork. 'Before the redesign, it just wasn't home. Now it feels like it belongs to us, it's ours. Our home.'
Tiles and basin
Fired Earth
Woodwork
Farrow & Ball

Heather Young has been Ideal Home’s Editor since late 2020, and Editor-In-Chief since 2023. She is an interiors journalist and editor who’s been working for some of the UK’s leading interiors magazines for over 20 years, both in-house and as a freelancer.