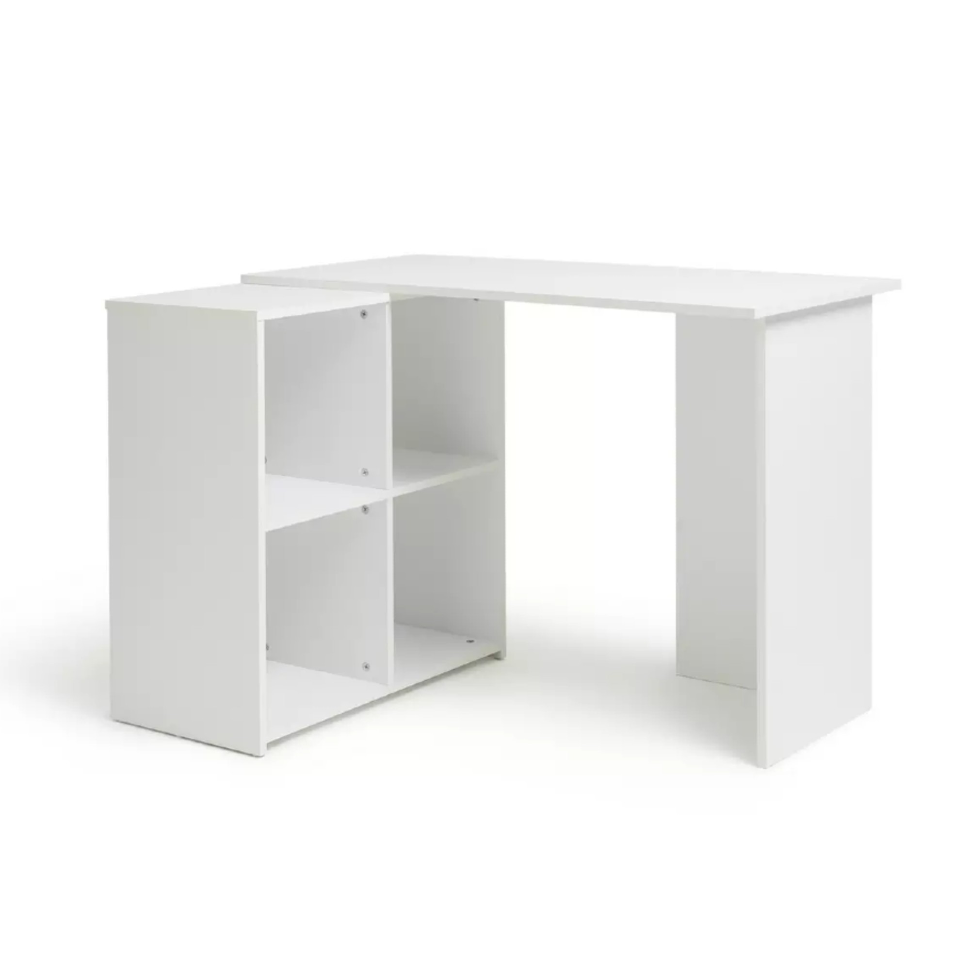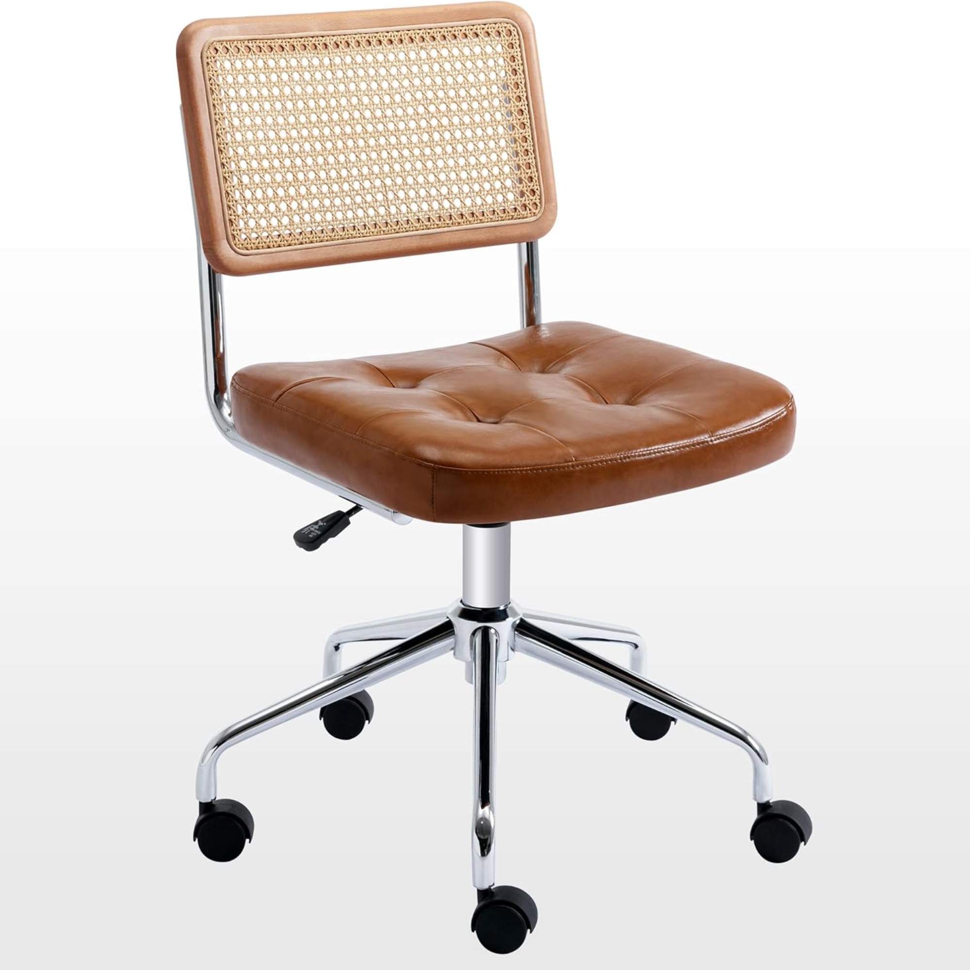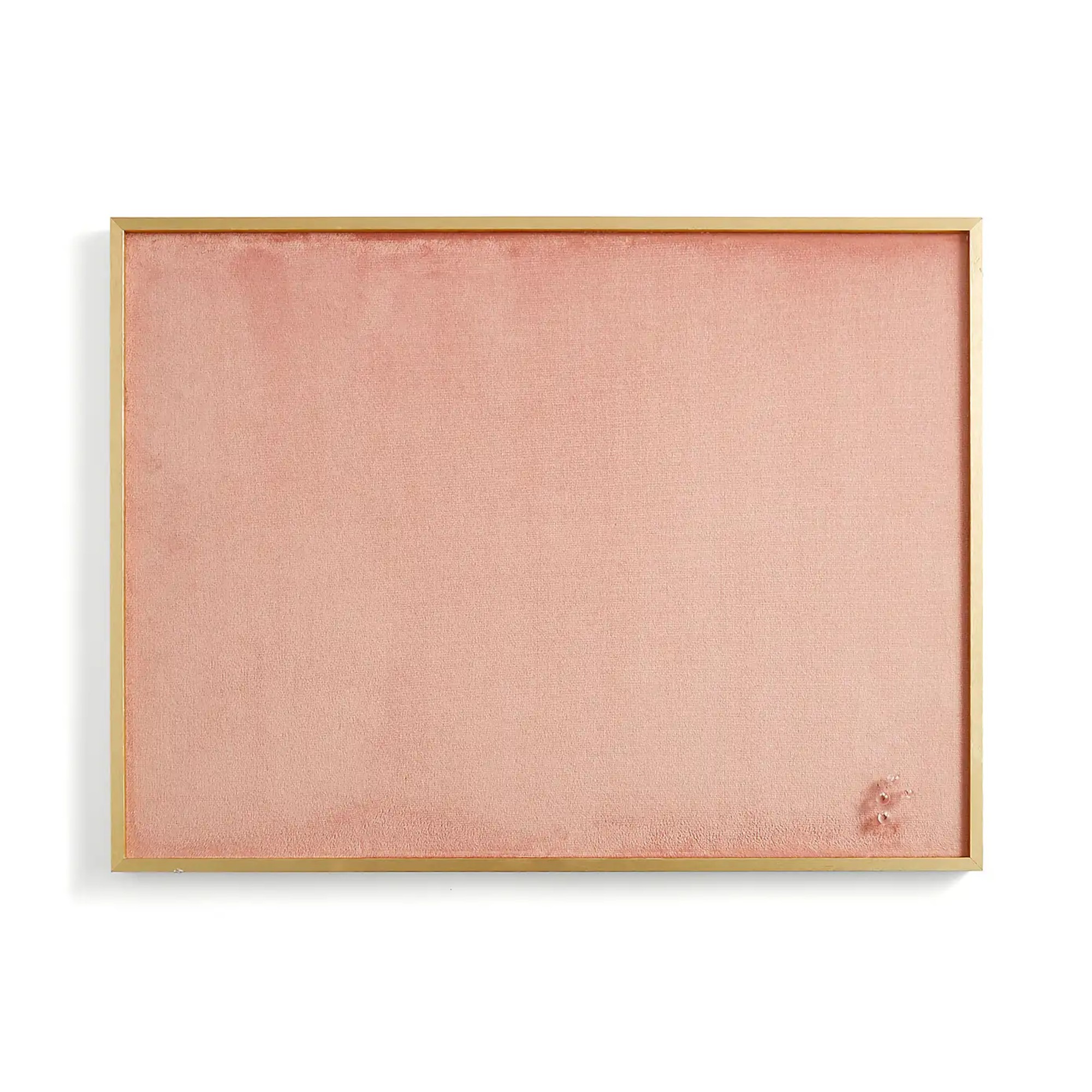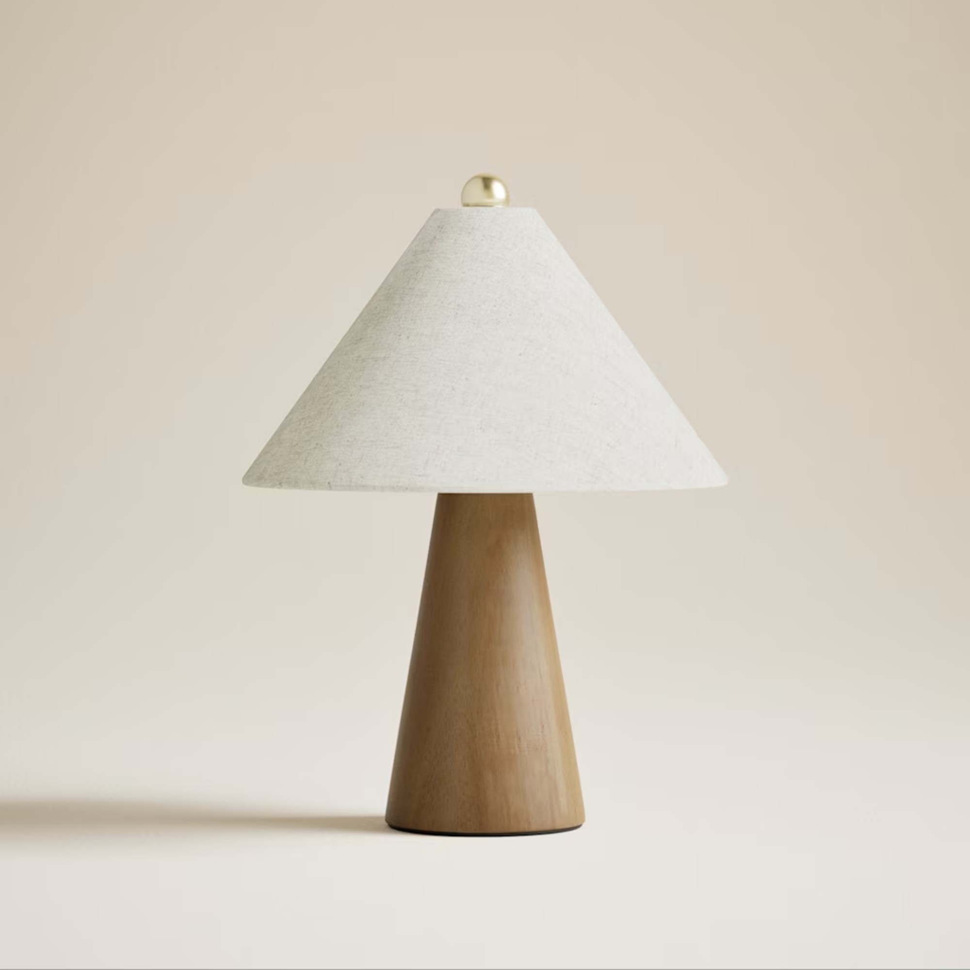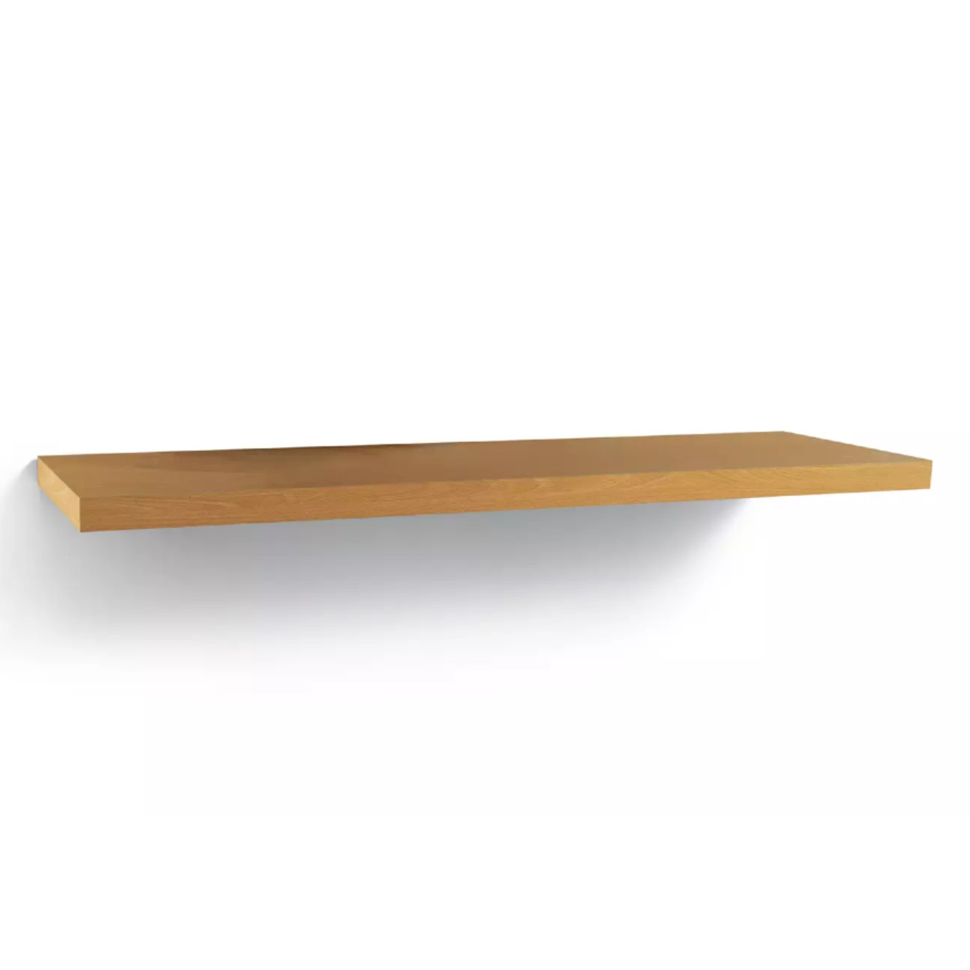16 home office layout ideas to boost productivity and create a comfortable work space
This is how to to create a functional, comfortable work space that inspires by arranging your home office furniture

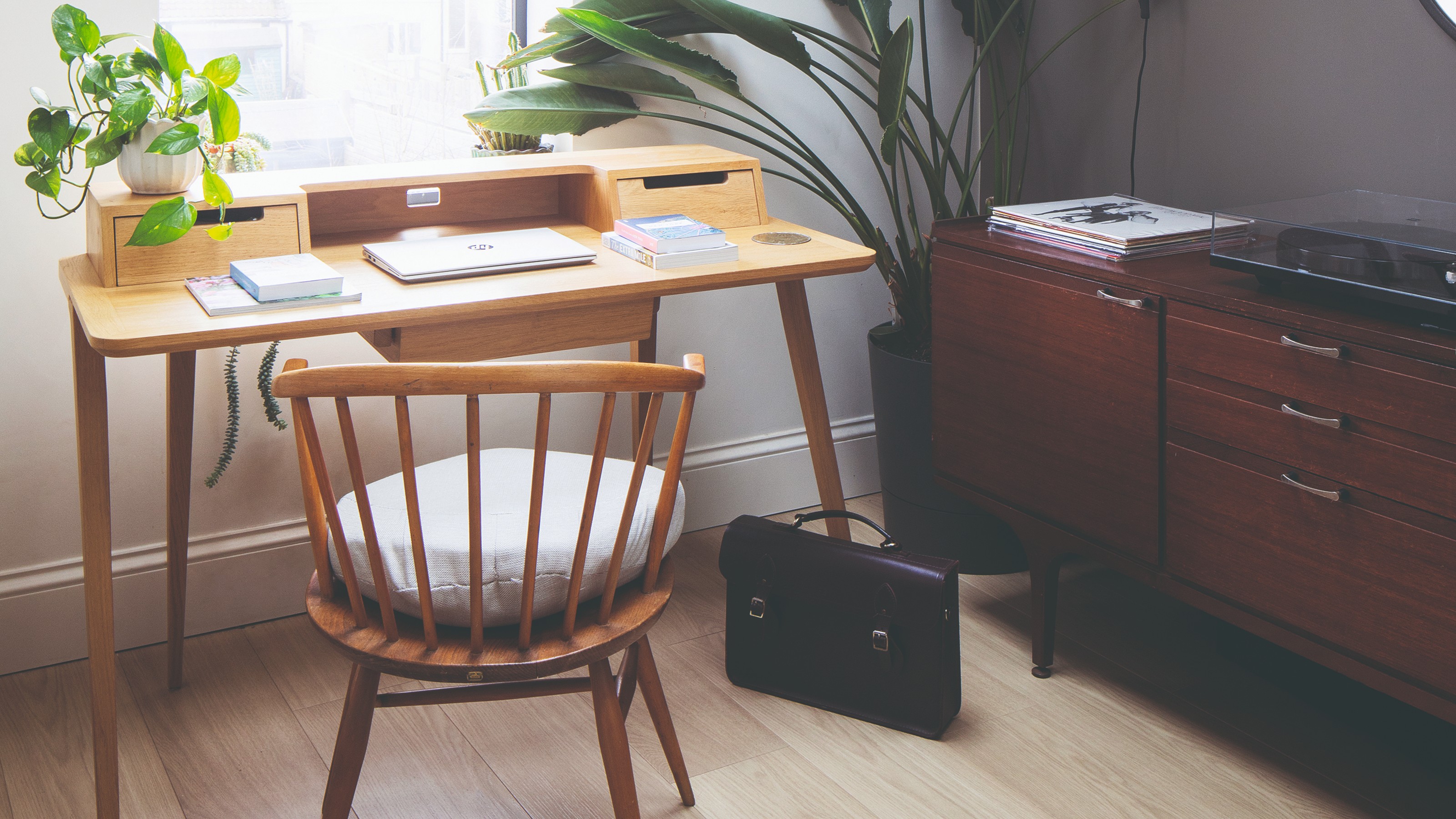
Sign up to our newsletter for style inspiration, real homes, project and garden advice and shopping know-how
You are now subscribed
Your newsletter sign-up was successful
It’s no secret that your work environment has a direct impact on your productivity and motivation to work, as well as on the quality of the work you produce. A well-designed work space should inspire and be a place where you feel good and comfortable. And opting for the right home office layout ideas certainly helps.
The way you arrange the furniture in your WFH space is among the most important home office ideas. And if you can, it’s something you should start planning and envisioning even before you invest in your home office desk, storage etc. Because their positioning might impact what kind of shape or design they need to have.
‘Working from home has become the norm for many of us and creating the perfect office space will ensure maximum productivity,’ says Debbie Leigh, design manager at ILIV. ‘Whether you have a dedicated room, a corner of a guest bedroom, or a little study nook it is important to consider the layout.’
Home office layout ideas
‘In terms of layout, always start with considering your practical needs,’ says Chloe Barrow, interior expert at Laura James. ‘You’ll likely be using this room multiple days a week, so making it work functionally is key.’
Think how you’ll be using the space and what works best for you, while also considering what looks good aesthetically and flows well.
1. Prioritise your desk
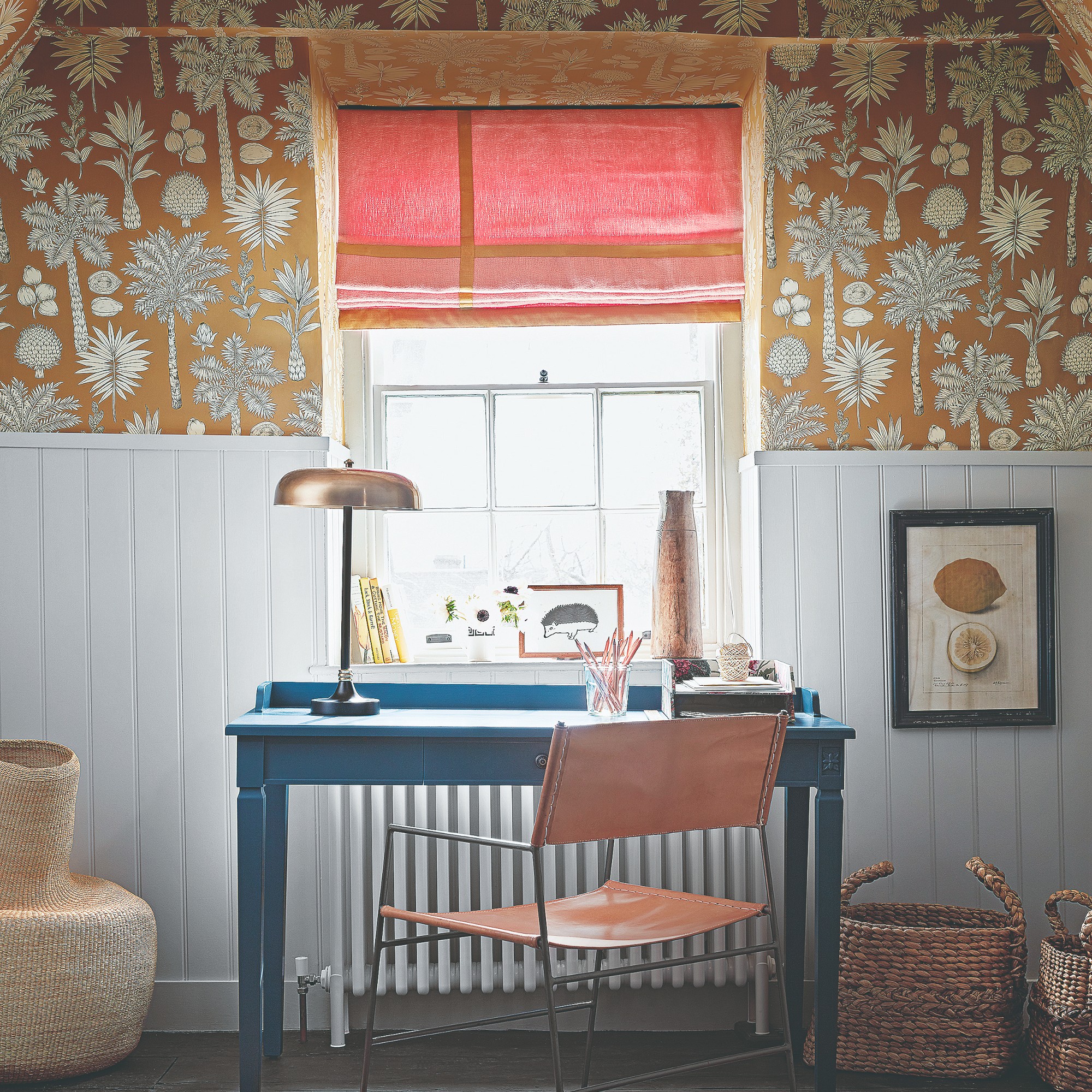
‘The desk should be the focal point of your home office layout,’ says Shelley Cochrane, accessories buyer at Furniture Village. ‘Choose a size that suits your space and allows room for a monitor or laptop, writing space, and accessories.’
It’s also important to position it so that you avoid any glare and have a view of something soothing and inspiring – like a window, ideally. ‘I’d advise prioritising a desk position that actively avoids screen glare by facing directly or slightly towards a window. This not only helps with eye strain, but a window gives you something calming to glance at when you need a mental pause,’ Chloe at Laura James says.
Sign up to our newsletter for style inspiration, real homes, project and garden advice and shopping know-how
2. Incorporate built-in storage
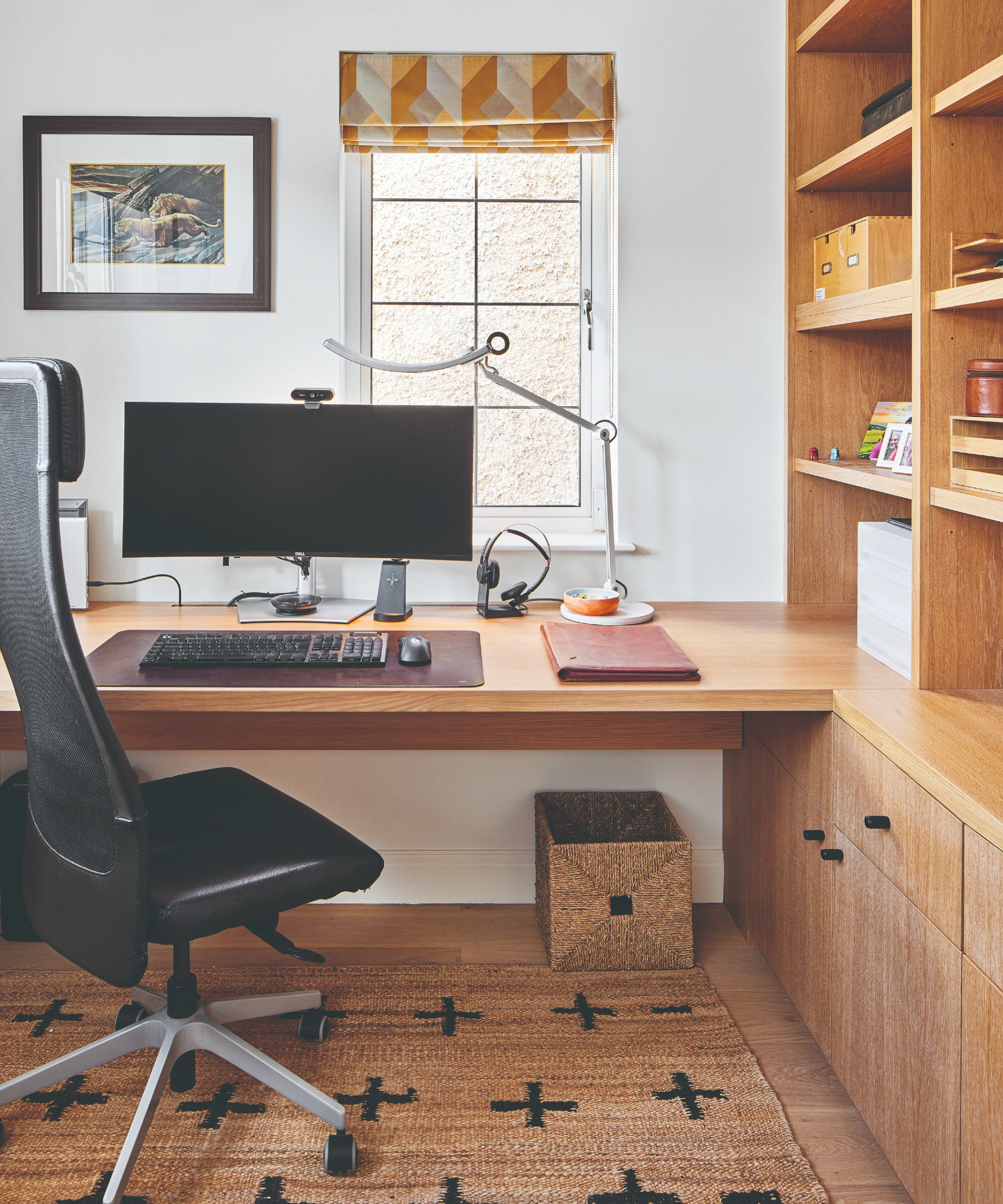
While built-in home office storage ideas and solutions are not something that everyone can do, if you do have the option, experts recommend going for it as it’s a game changer.
‘Creating the perfect balance in a home office between professionalism, freshness, contemporary style, and comfort can be challenging,’ says Claire Garner, director at Claire Garner Design Studio. ‘Custom joinery, if possible, can transform the feel of the space and help with organisation, resulting in a more visually calming and clutter-free room.’
Kate Palmer, creative director at The Painted Furniture Company, continues, ‘Bespoke furniture is an excellent choice as it can be customised to fit the specific dimensions and requirements of the space. Custom-made furniture can seamlessly integrate multiple functions into a single piece, such as a desk that converts into a vanity or dressing table. This tailored approach ensures that you make the most of every inch of the room, avoiding clutter and wasted space.’
3. Utilise a spare bedroom
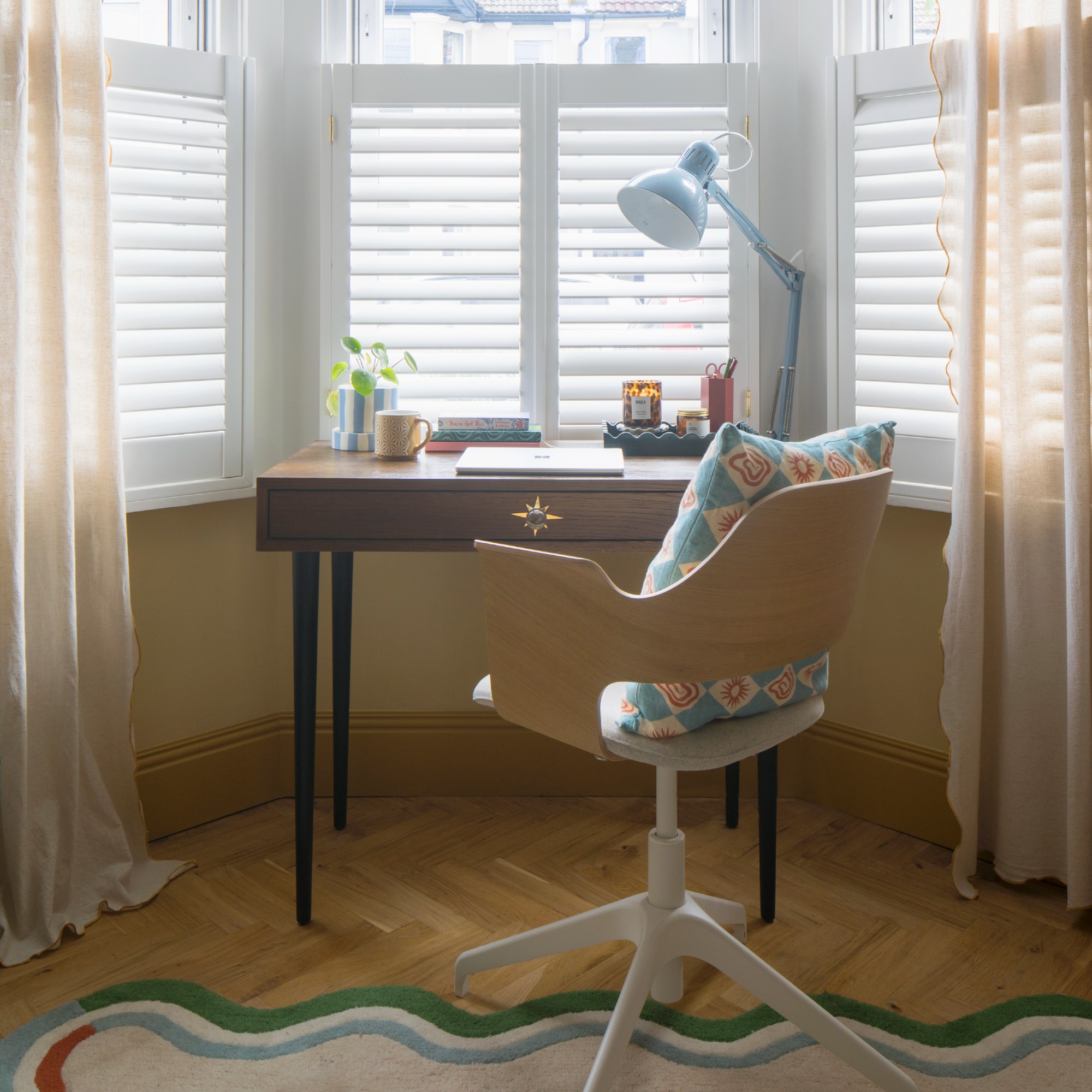
Unless you have a dedicated home office, it can be difficult to figure out where a WFH space should go. And while your own bedroom is not ideal since there should be a clear separation between your work area and the place you relax and sleep, a spare bedroom works perfectly.
‘Creating a home office in a room that also functions as a spare bedroom requires smart furniture choices. Start with multi-functional furniture pieces, such as a compact desk with built-in storage or shelves, which will provide ample workspace without overwhelming the room. Bedside tables with drawers can double as additional storage for office supplies and a wall or sofa bed is ideal as it can be easily folded away to free up floor space during the day,’ Kate at The Painted Furniture Company says.
4. Position the desk in line with feng shui
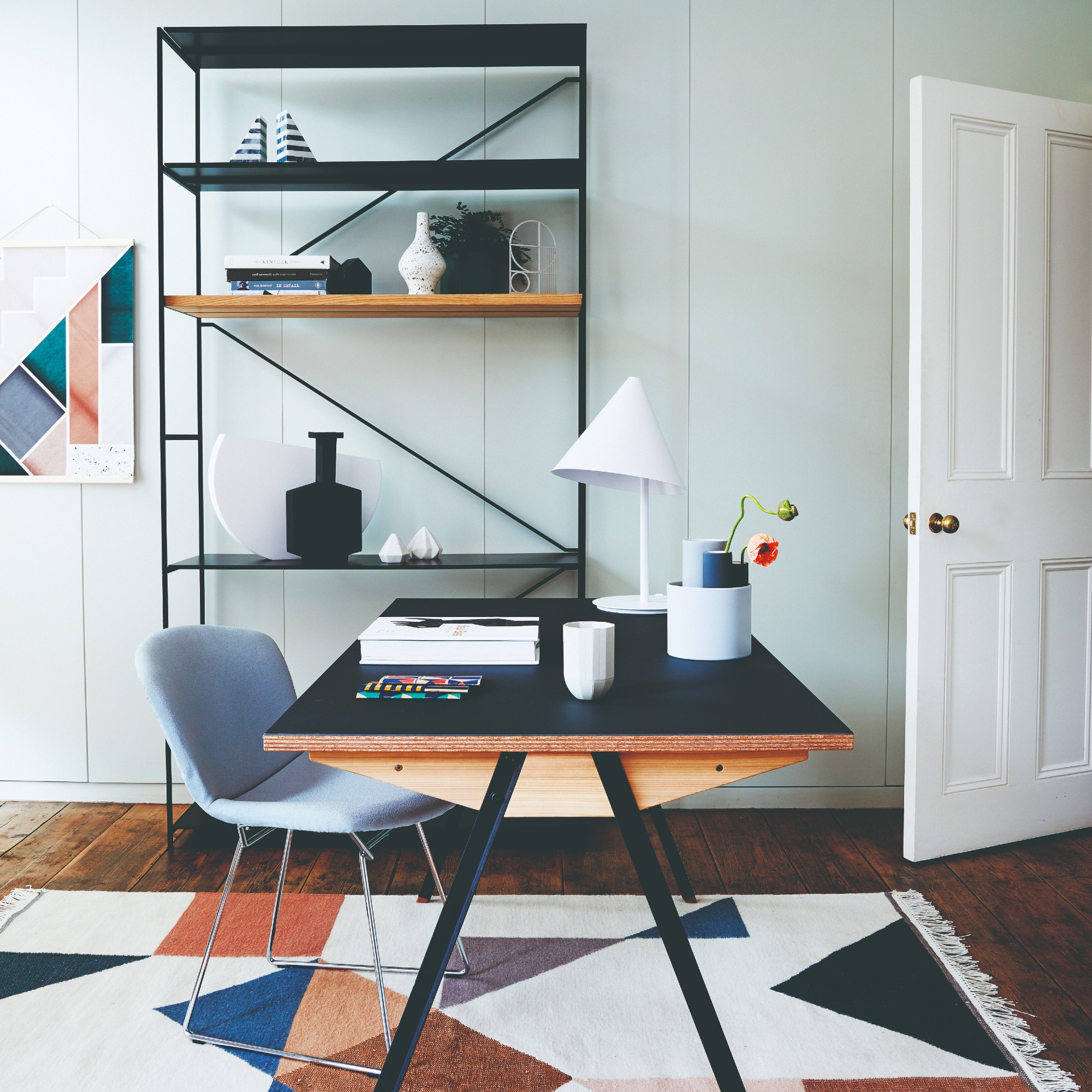
Your office desk is the most important piece of furniture in any home office, the centre and anchor of the space that everything revolves around. But there are debates and differing opinions as to where the desk should be positioned. But if you want to improve feng shui in your home and your office, then feng shui experts recommend positioning your desk to face the door.
‘The rules of feng shui state that you should sit with your desk facing the door so you can always see who is coming in,’ said leading office furniture specialists at Furniture At Work.
But even if you don’t believe or don’t care about feng shui, positioning your desk this way can be beneficial, according to Ashleigh Hanwell, senior designer at Second Nature. ‘Positioning a desk so that you can see the door can make the space feel more open and aesthetically pleasing,’ she says.
5. Look out the window while working
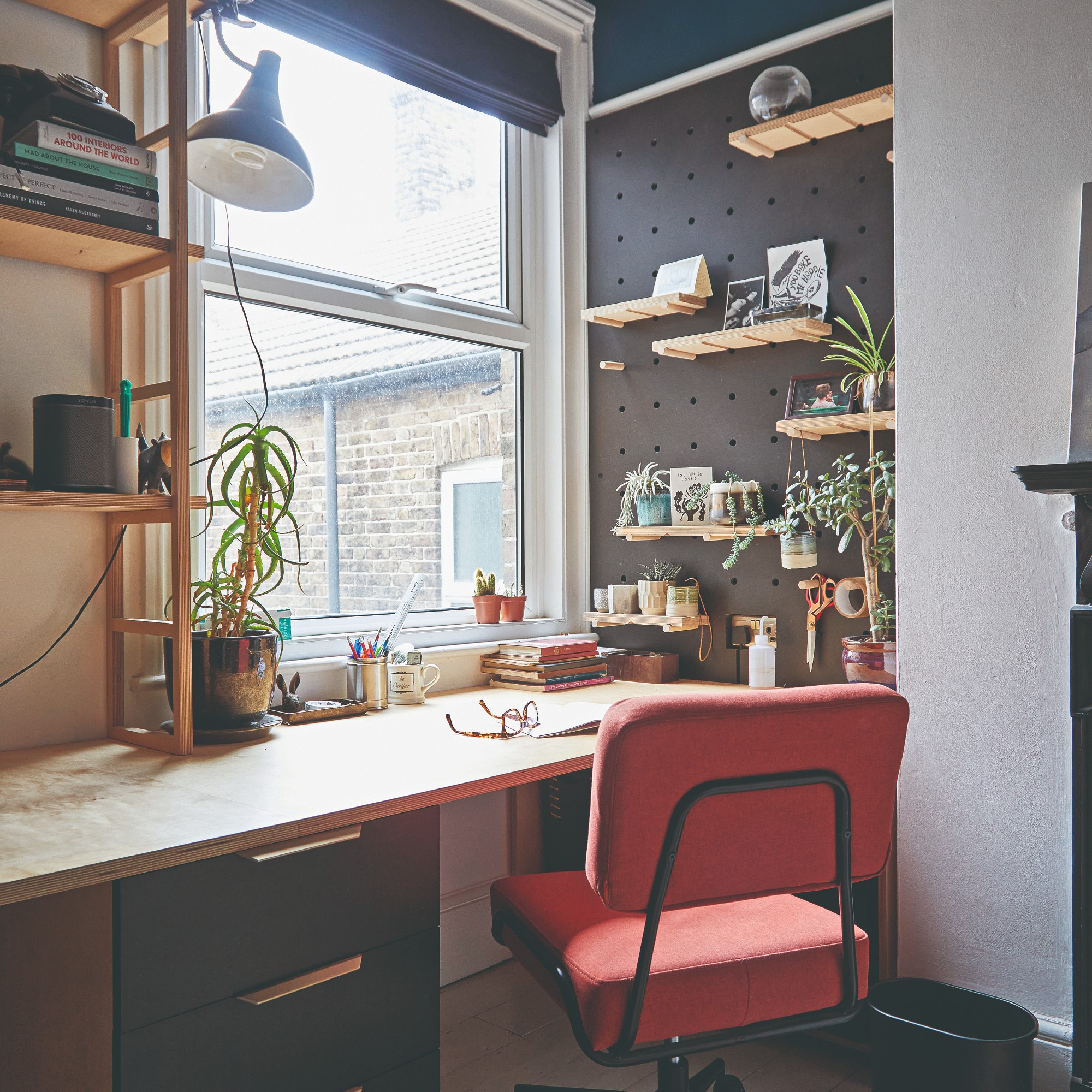
Another popular desk positioning is so that you face and look out of the window which can have mood-boosting effects and can aid against eye strain from looking at the computer screen for too long. Having the window to the side of the desk is also an excellent alternative.
‘Position the desk to face a window for natural light and a view, which can help stimulate creativity and reduce eye strain,’ says Brian Curran, interior designer and founder at Drafting Services.
Experts from Furniture at Work add, ‘Placing your desk perpendicular to your window will allow you to both see the room and benefit from the natural daylight while you work. Having your desk located near your window is also beneficial as it allows you to give your eyes a break when needed from screens. However, you should also consider installing blinds if you haven’t already, as these will help reduce glare on especially brighter days.’
6. Create the best backdrop for your video calls
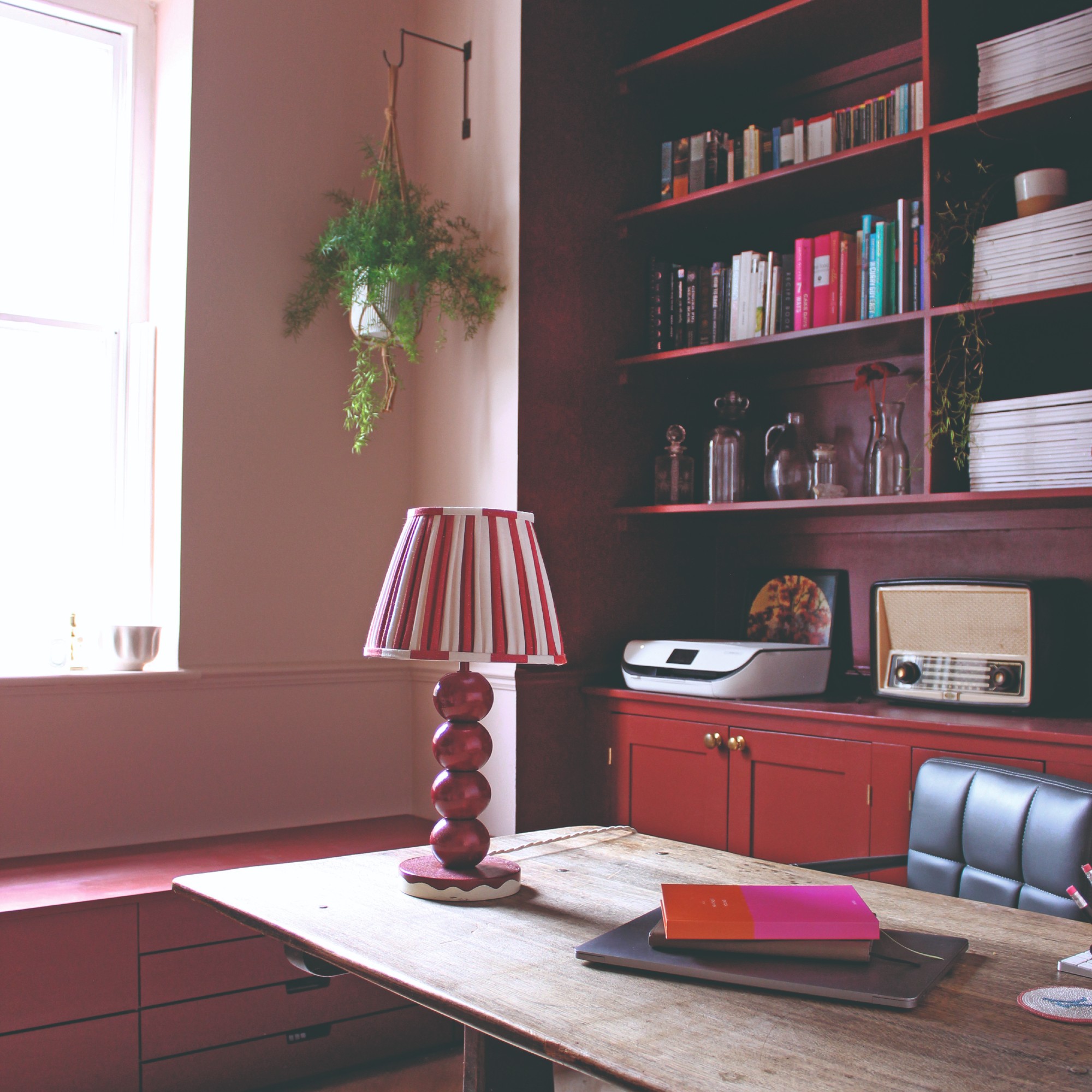
If you’re regularly working from home, it’s likely you will have to attend some video calls. So be prepared for those occasions by carefully considering your backdrop – what those on the call with you will see behind you. It’s no coincidence that the popularity of WFH has also given rise to the trend of bookshelf wealth.
'For video calls, your backdrop can really matter in certain roles, so take this into consideration if this feels relevant to you. Try to avoid anything overly personal, like family photos or your favourite football team’s memorabilia, as these can distract or feel too intimate, especially if you’re in an interview process. Instead, lean on decorative items that still express your style, like vases in your favourite colours, stacked books that you enjoy reading and are visually appealing, or a simple floral arrangement brings you joy. Open shelving works well to display these without cluttering your space too, as you can use the height of the wall to style to your heart’s content,' Chloe at Laura James advises.
She adds, 'Really think about the image you want to project professionally and let that guide your decor choices for this.'
7. Make space for storage solutions
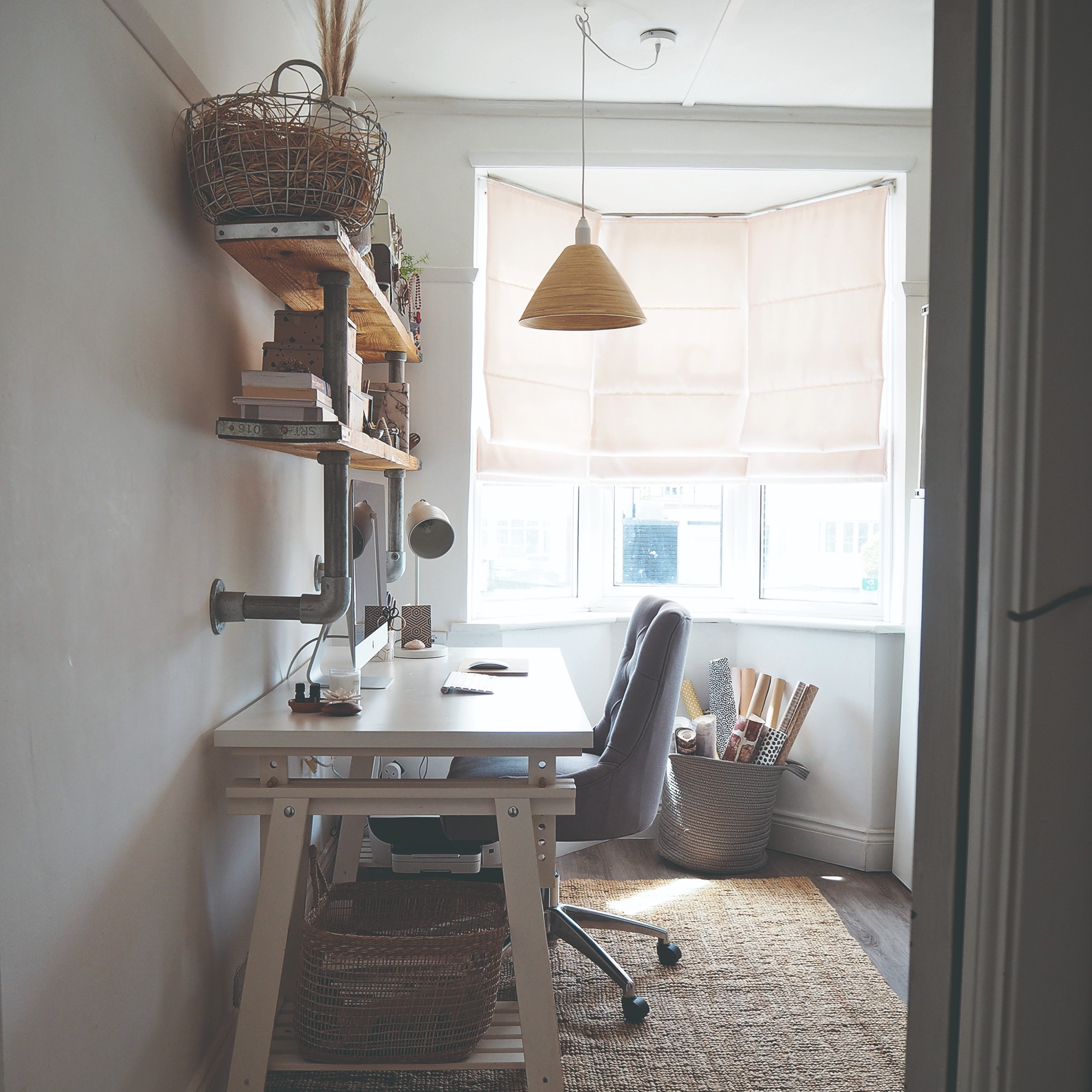
No WFH set-up is complete without some home office storage ideas. Just like any other space, a home office too needs plenty of storage so invest in some floating shelves, bookcases or a desk with built-in drawers or storage shelves to take care of that.
‘You will also want to ensure you have enough space for storage solutions, such as filing cabinets, shelves and drawers. Floating shelves is a great option to create the illusion of more space,’ Ashleigh at Second Nature says.
8. Make a living room dual-use
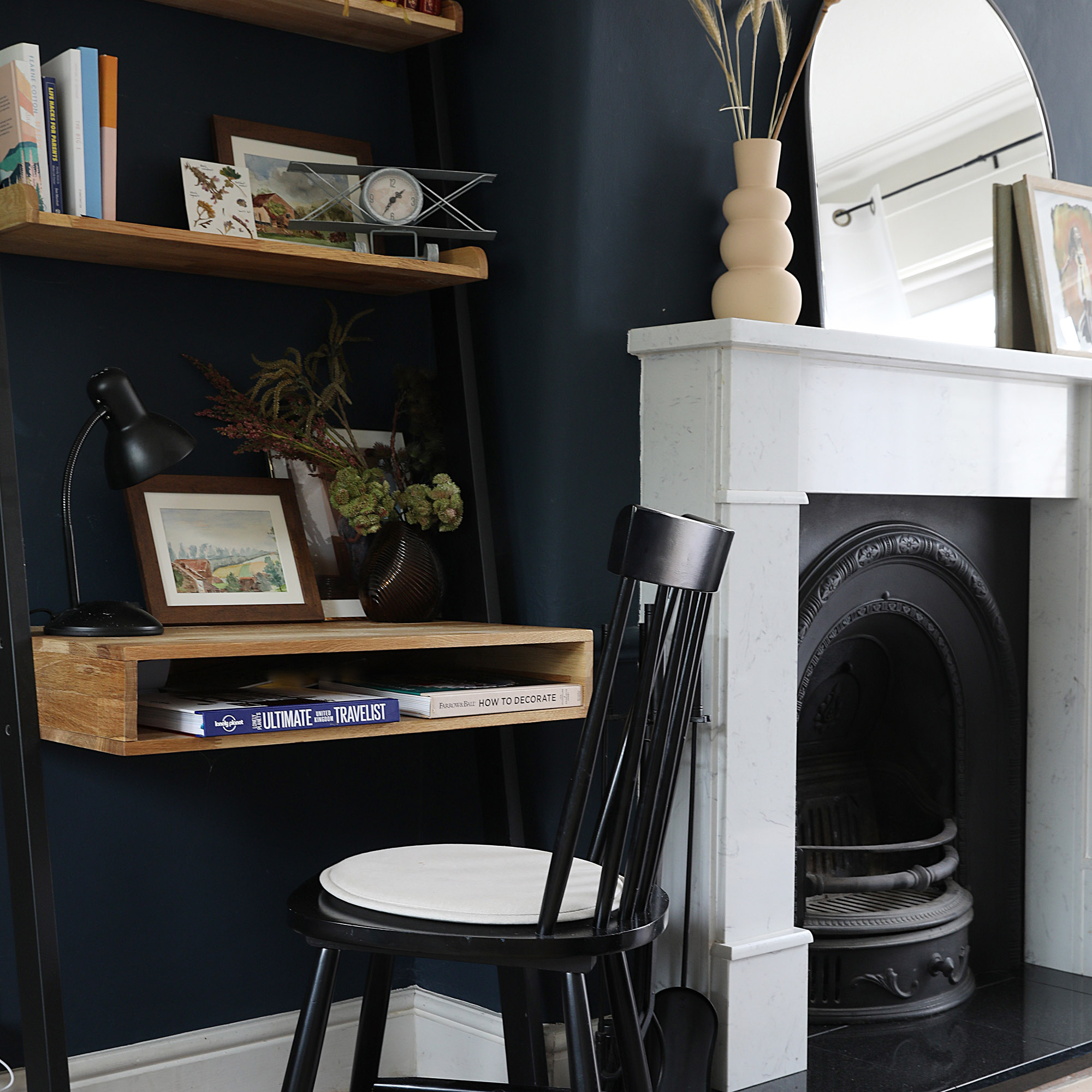
We won't all have a separate home office that can be designed entirely around your work needs - sometimes it's all about finding a way to incorporate a practical spot into your existing living space.
'home offices are often areas within existing rooms, which is not ideal - but you can still zone the area using paint and accessories,' advises Sophie Smith, founder at Zhoosh Paints. In this case, open shelving that matches the wood tone of the wall-hung desk creates a work zone within this open-plan living room, so that it feels separate from where you relax and socialise.
'They help keep the desk area tidy and also create a purpose for that section of the space without clashing with your existing colour scheme,' adds Sophie.
9. Opt for an under-stairs workspace
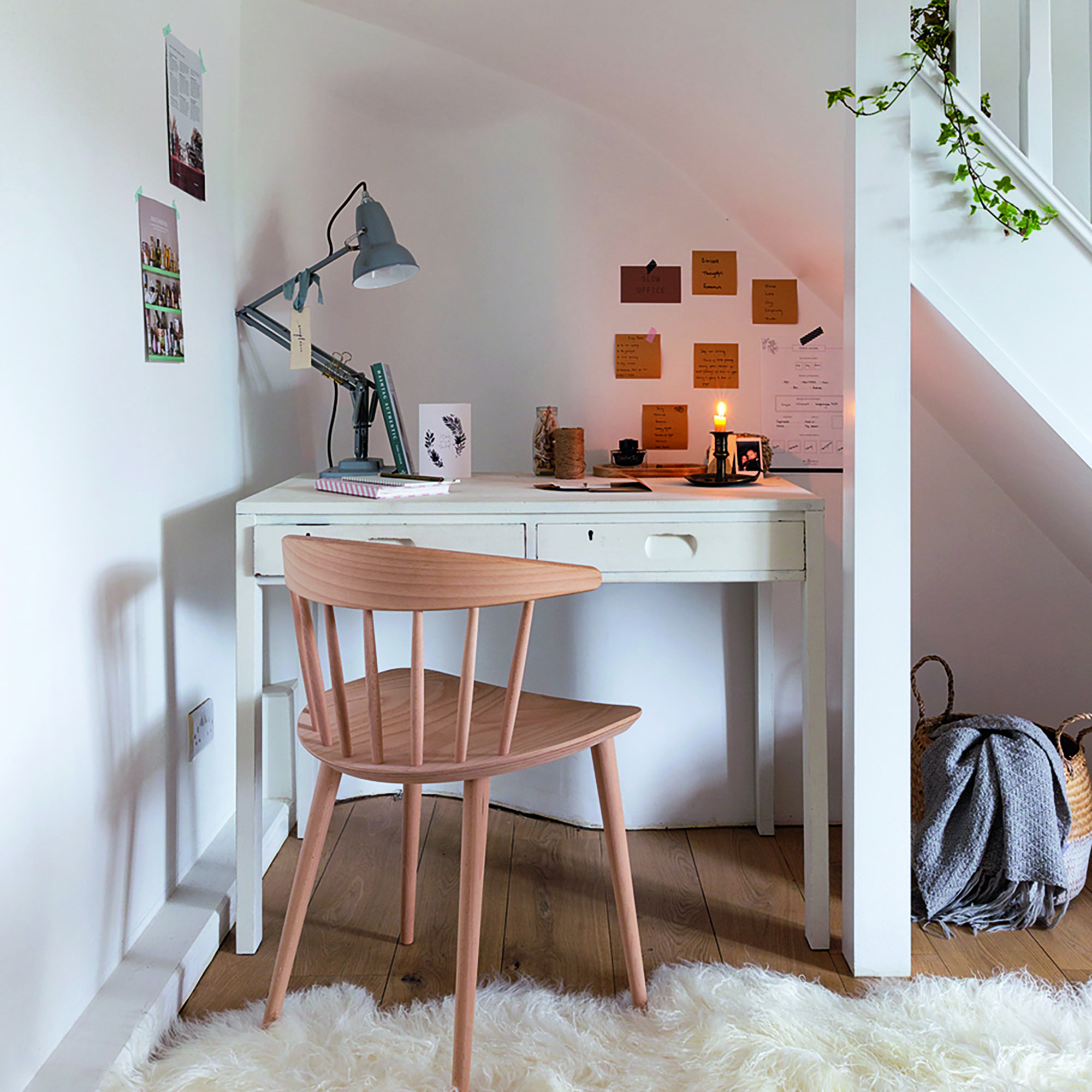
Making use of awkward spaces is key to ensuring your home works as efficiently as possible. The gap under the stairs is difficult to utilise for anything other than storage, but it also makes the perfect slot for a desk.
If a small home office doesn't phase you, and all you need is a spot to work on a laptop, then placing a desk here will provide a place to perch that is tucked out of the way. Just ensure it's illuminated with the best home office lighting ideas so that you can keep focus at any time of day.
10. Make use of a landing
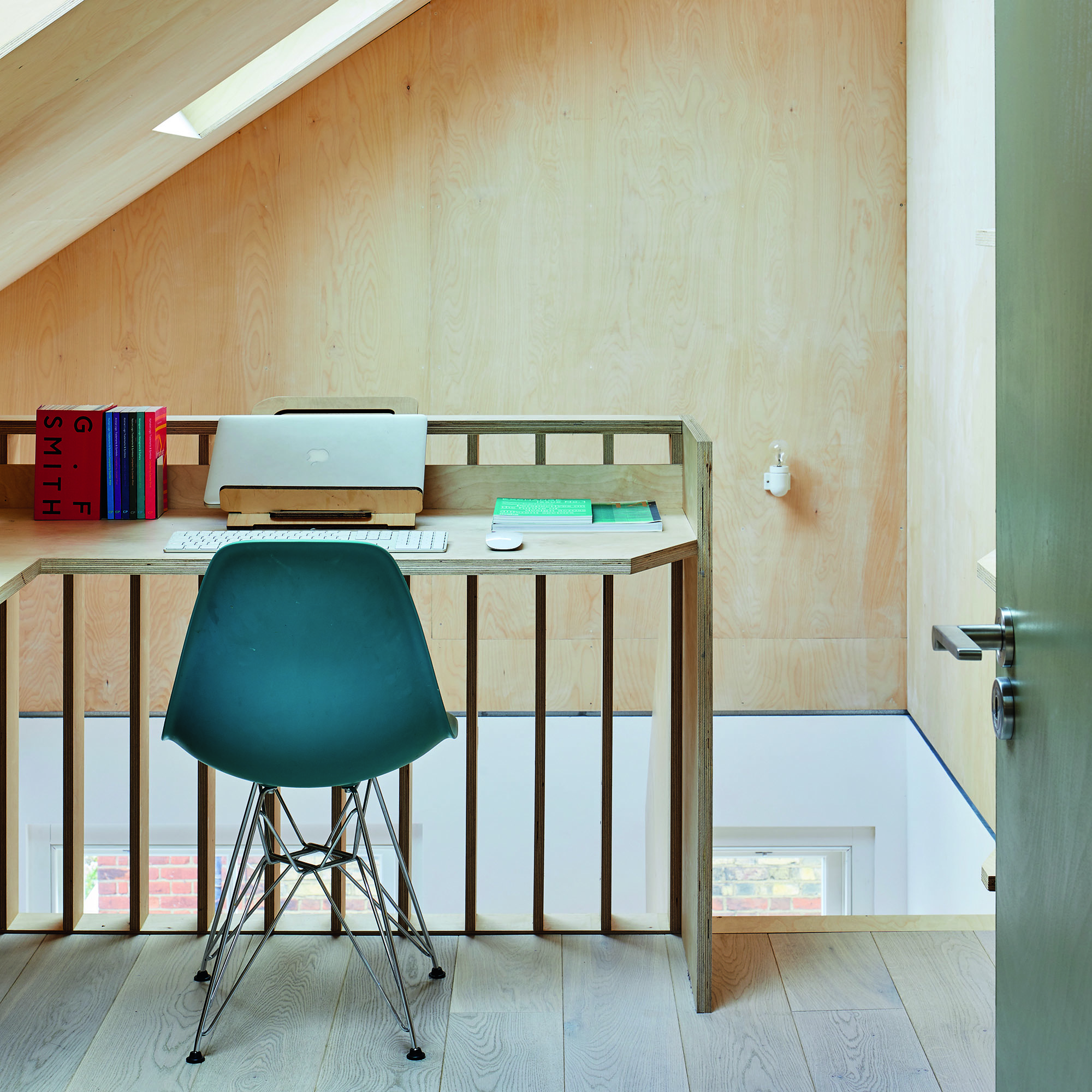
It's easy to believe that a home office has to be tucked away in a dedicated room, but actually finding a less common spot to work could be the source of some much-needed inspiration.
A landing is a perfect placement for this as it transforms an otherwise dead space into a useful focus zone. While an enclosed area away from traffic might be beneficial for some work, being in a busy area can aid creativity.
If you don't want to overcrowd a landing, opt for a desk that blends in with the staircase, whether that be a similar spindle style or shade of wood. This way, it's making excellent use of the space without causing any visual clutter.
11. Maximise natural light
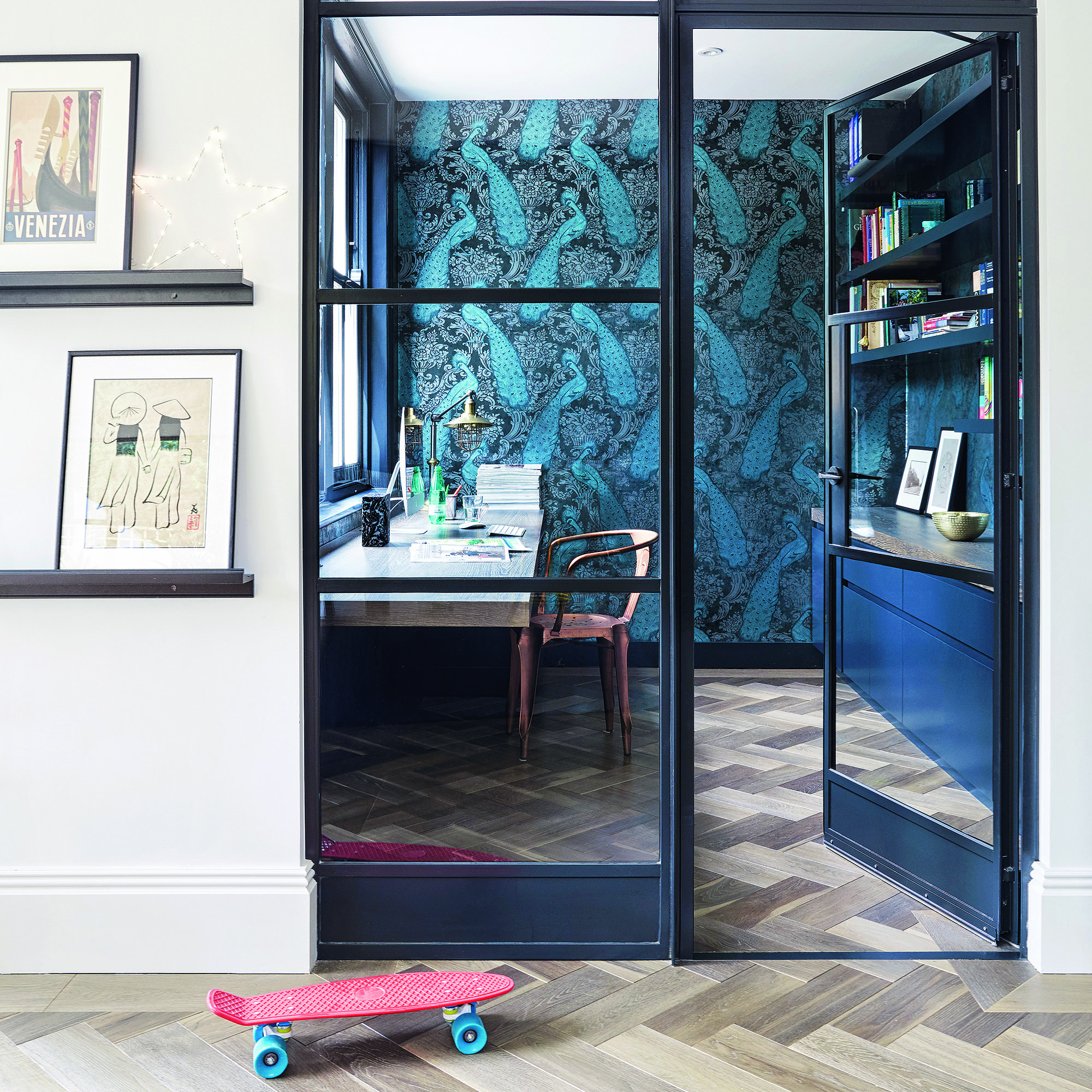
If you have a separate home office but you want it to feel connected to the rest of your home, then glass doors will provide ample light while still keeping noise out.
'Your home office should feel like part of your home since it is an extension of your personal style, but you also want it to be a place with minimal distractions. Luckily, there are multiple easy ways to tune out that pile of dishes or blaring TV and get you the privacy that you and your workflow need,' says Emma Cottrell from BoConcept.
'French doors can block out noise while maintaining an airy aesthetic. Especially ideal for small offices that want privacy without a claustrophobic vibe.'
12. Plan out the lighting
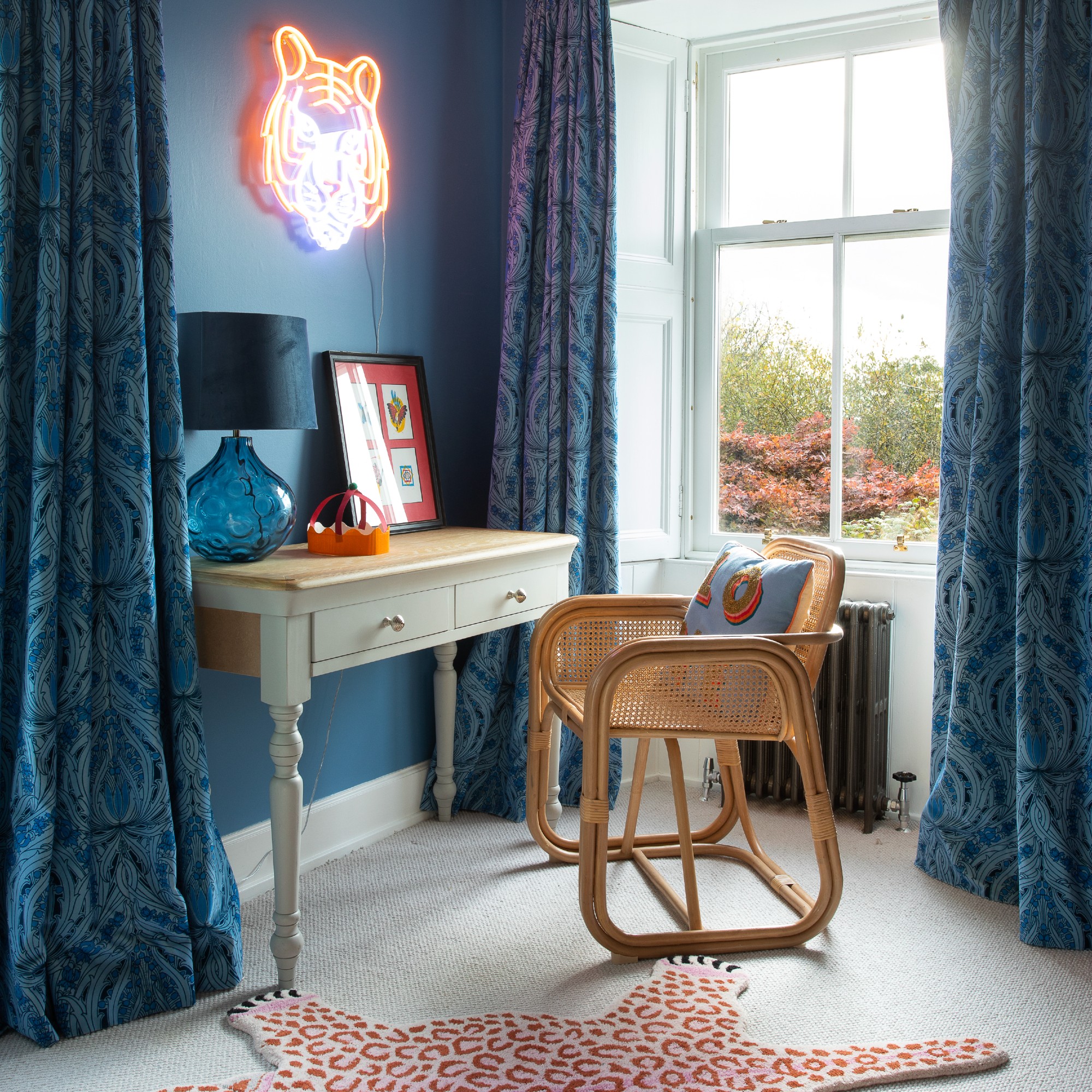
No matter how much natural light your office space receives, additional home office lighting ideas will need to be factored in for evenings and autumn and winter months when the light is gloomier.
Consider where your light source is coming from when setting up your work space. A light set behind you is likely to cause glare on your screen and might mean that you are working in shadow, so consider adjusting the positioning of overhead lighting to counteract this. Or bring in an adjustable desk lamp to boost light levels. Position so that light comes from the left side if you are right-handed, and vice versa if you are left handed.
If you're considering purchasing a couple of different lights to suit all your needs, then it's well worth checking if there are any relevant active home decor discount codes on offer.
13. Keep inspiration close to hand
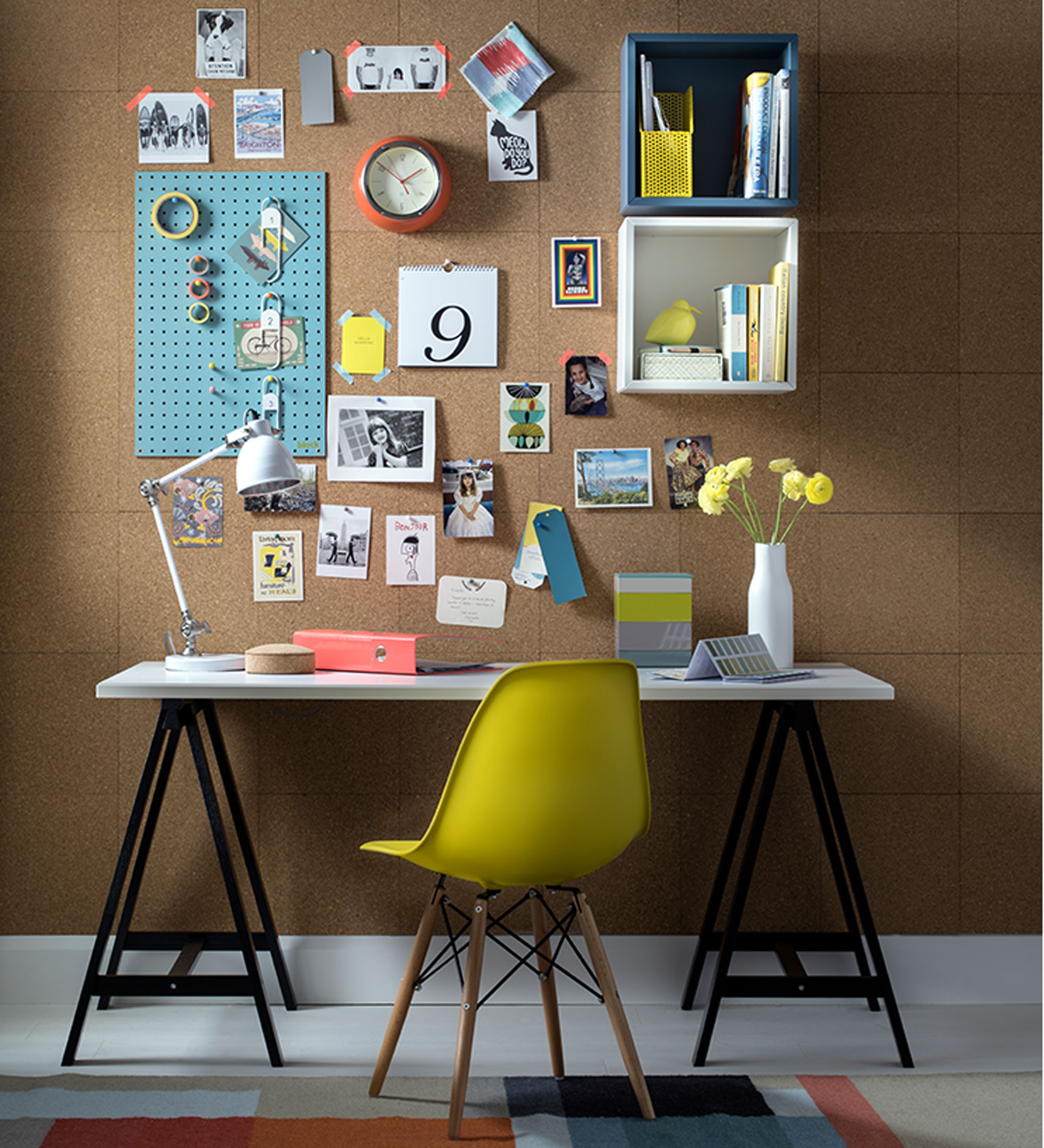
While an outwardly-facing desk is often recommended, it will require more space, which isn’t always possible if you’re squeezing a desk into a shared living area. Practical elements, such as the location of electrical sockets, need to be considered too. If you have a computer and equipment that needs to be plugged in, while you can look into how to hide wires, trailing wires could be a problem for any centrally-positioned desk.
If the most practical home office layout means that your desk needs to be positioned facing a wall, then use it as an opportunity to get creative with your wall space. Treat the whole area as a supersized pinboard, covering the wall with cork tiles, so you can pin up reference materials, swatches and favourite pictures that will bring inspiration when you’re working away.
14. Zone out a work corner
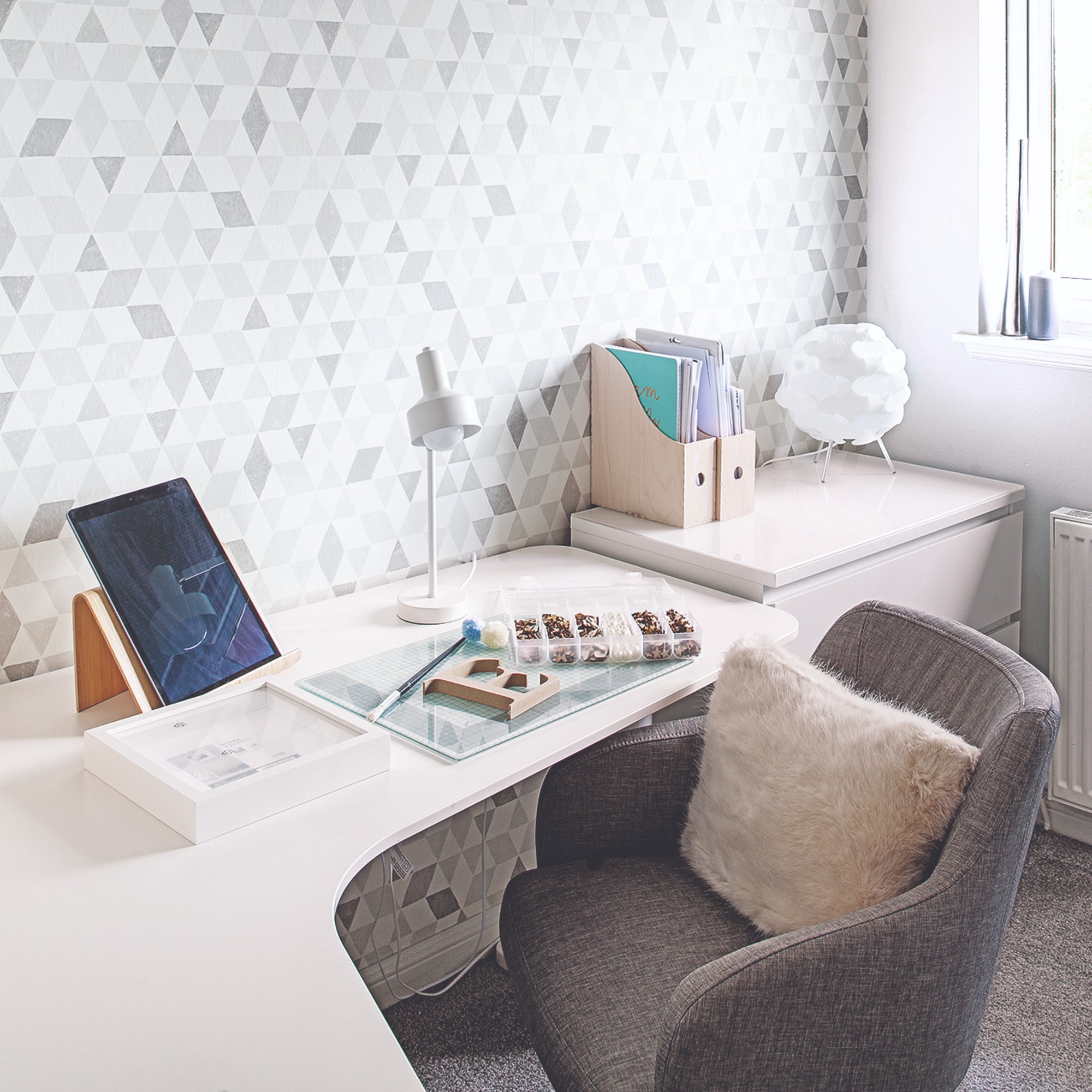
Making use of a corner is a clever way of gaining extra surface space without encroaching on too-much floor space. Triangular-shaped desks are a smart compact home office desk ideas that will slot neatly into a corner if space is super-tight.
Alternatively, an L-shaped desk set-up offers extra desktop space, with two surfaces set at right angles to each other. L-shaped configurations work well in open-plan living spaces and are a useful way of defining a separate work-space zone.
‘Home working shows no sign of abating, so as a design studio we continue to put emphasis on products that support flexible living,’ says Ben Stanton, designer at Habitat. ‘This desk unit (shown above) is designed and built to increase storage solutions whilst being adaptable to different home office needs. The unique swivel mechanism allows for a multitude of positions: the L-shaped desk can zone a space or make the most of unused corners, and it can also extend flat against a wall.’
15. Double up desks in a shared space
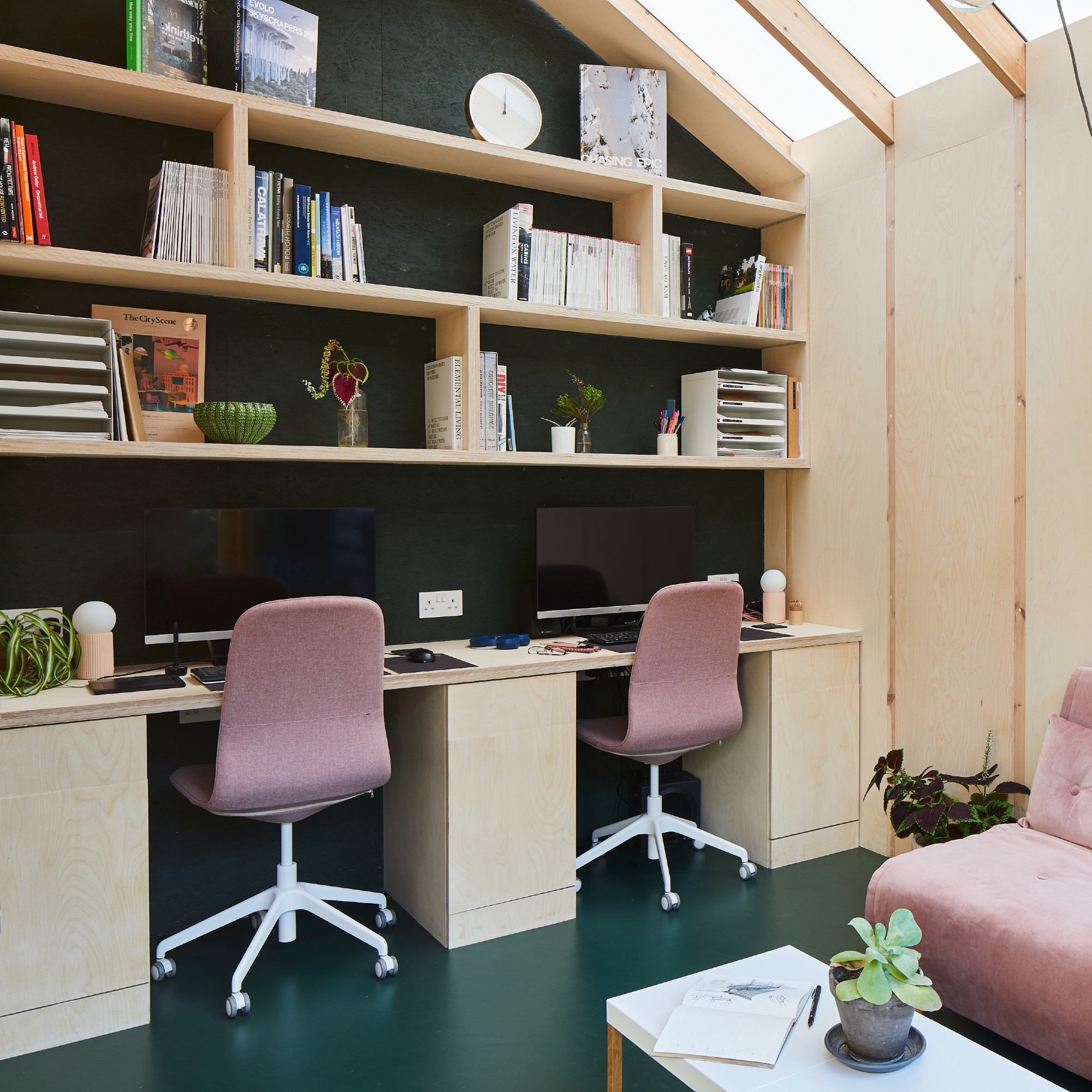
If more than one family member is working from home at the same time, then working out an arrangement that accommodates both is needed if 'hot desking' is out of the equation.
Consider butting two desks up against each other, his-and-hers style, and setting them centrally in the middle of a room. Or position them with one end against the wall in a peninsula-style set-up. Both arrangements will require face-to-face working, but as long as that won’t be a distraction, it can be a good use of space.
16. Switch to side-by-side working
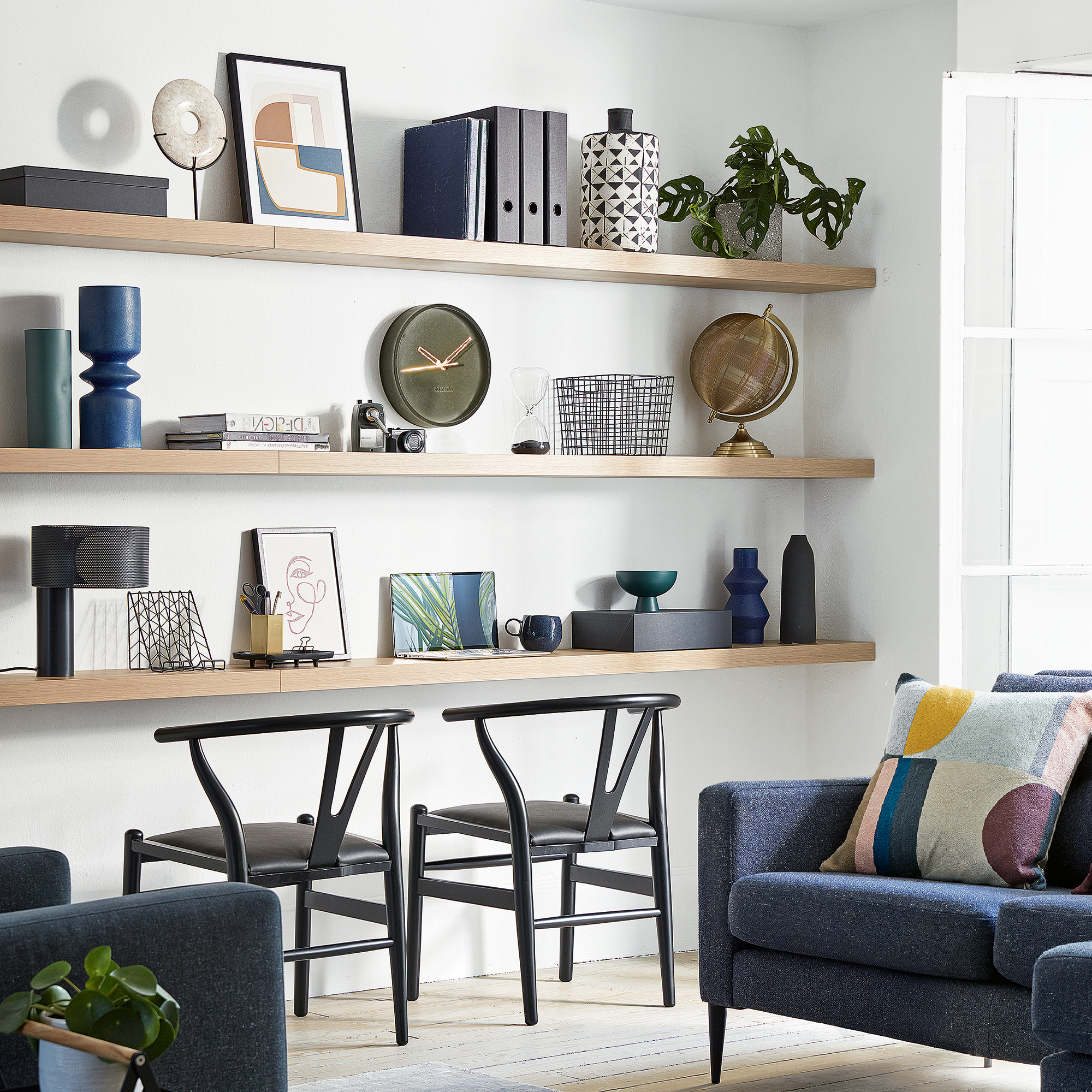
If face-to-face desks aren’t an option, or your office space is long and narrow, then consider a side-by-side arrangement instead. Positioning two desks next to each other will mean that each person has their own individual space, but can swivel round and interact with each other when necessary.
Use the wall space above the two desks for extra storage so that the floor space doesn’t feel too crowded. Open shelves and cubbies are handy home office storage ideas for files, books and paperwork and are easier to access than cabinets.
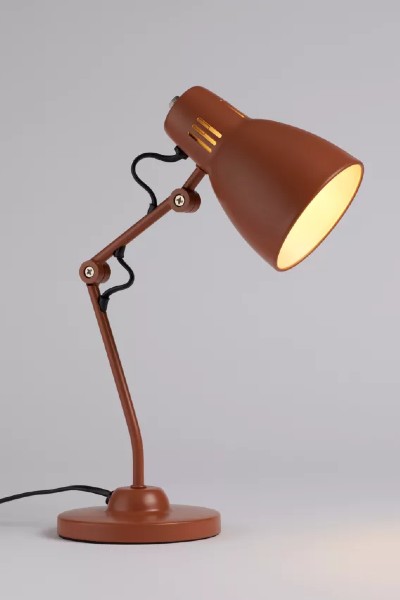
If you're looking for a great desk lamp, the John Lewis Tony desk lamp is the perfect dupe for one of the most iconic of desk lamps - the Anglepoise Type 75. Available in a wide range of colours, we're particularly loving one of the most recent shades called auburn, as pictured.
FAQs
How do you set up a home office layout?
When setting up a home office you need to first consider the size of the room you're planning to use as a home office. If you are working with a dedicated room you'll have a lot more freedom with the layout, and therefore alot more decisions to make than if you're converting a small closet into a dedicated work space.
Your starting point is to work out the best place for your desk, that could be under a window if you have one or close to the sockets. Once you have decided on the location, before you buy any furniture work out how much space you have for the desk and office chair to fit in comfortably. You should be able to pull the chair in and out easily, and have enough space for a laptop as a bare minimum.
Once that central decision has been made, you can start building your home office layout around it and start including lighting, followed by storage. Lighting is an incredibly important part, aim to include task lighting over the desk and ambient lighting for a productive work zone.
When planning out storage, consider what you actually need to store in your home office and the space you have available. Whatever, you plan in, whether it be shelves or drawers, make sure you can easily access everything on the shelf without having to move anything out of the way.
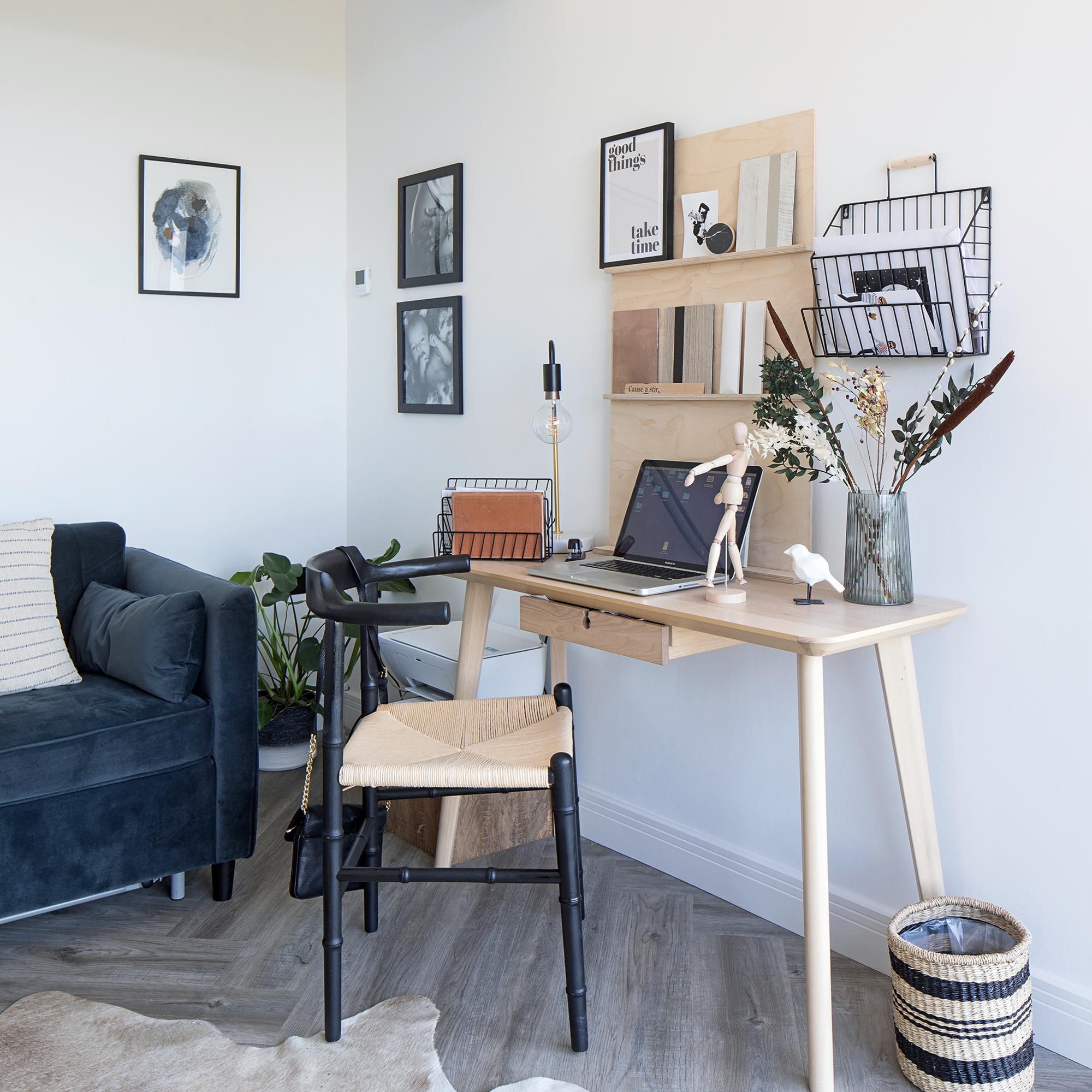
Which way should a desk face in a home office?
Where you position your desk will dependent on the size and layout of the room you are working with. If possible avoid having your desk facing wall, this is a big interior design no-no. To quote Michelle Ogundehin from the home office episode of Interior Design Masters, 'It's like putting yourself in detention.'
Ideally aim to position your desk looking out over the room, with a window to the side to provide plenty of natural light. However, if you're working with a section of another room or a small space try aim to position your desk next or under a window, so you have light and something to look at.
If you have no option but to position your desk up against a wall make sure you have fun with your home office wall decor ideas. Hanging plants or wall art, can help liven up a dull wall, and even boost productivity.
Your home office layout ideas should inspire productivity, so if you're struggling to work in your current set up it could be time for a change.

Lisa is a freelance journalist who has written about interiors for more than 25 years. Previously editor of Style at Home magazine, she has worked on all the major homes titles, including Ideal Home, Country Homes & Interiors, 25 Beautiful Homes and Homes & Gardens. She has covered pretty much every area of the home, from shopping and decorating, crafts and DIY to real homes and makeovers and now regularly writes gardening stories for Ideal Home.
- Sara HesikovaContent Editor
- Holly CockburnContent Editor
