Rejuvenating this large 19th century house has been a labour of love
But it's been worth the setbacks and expense to achieve the owners' dream home
Rachel Crow
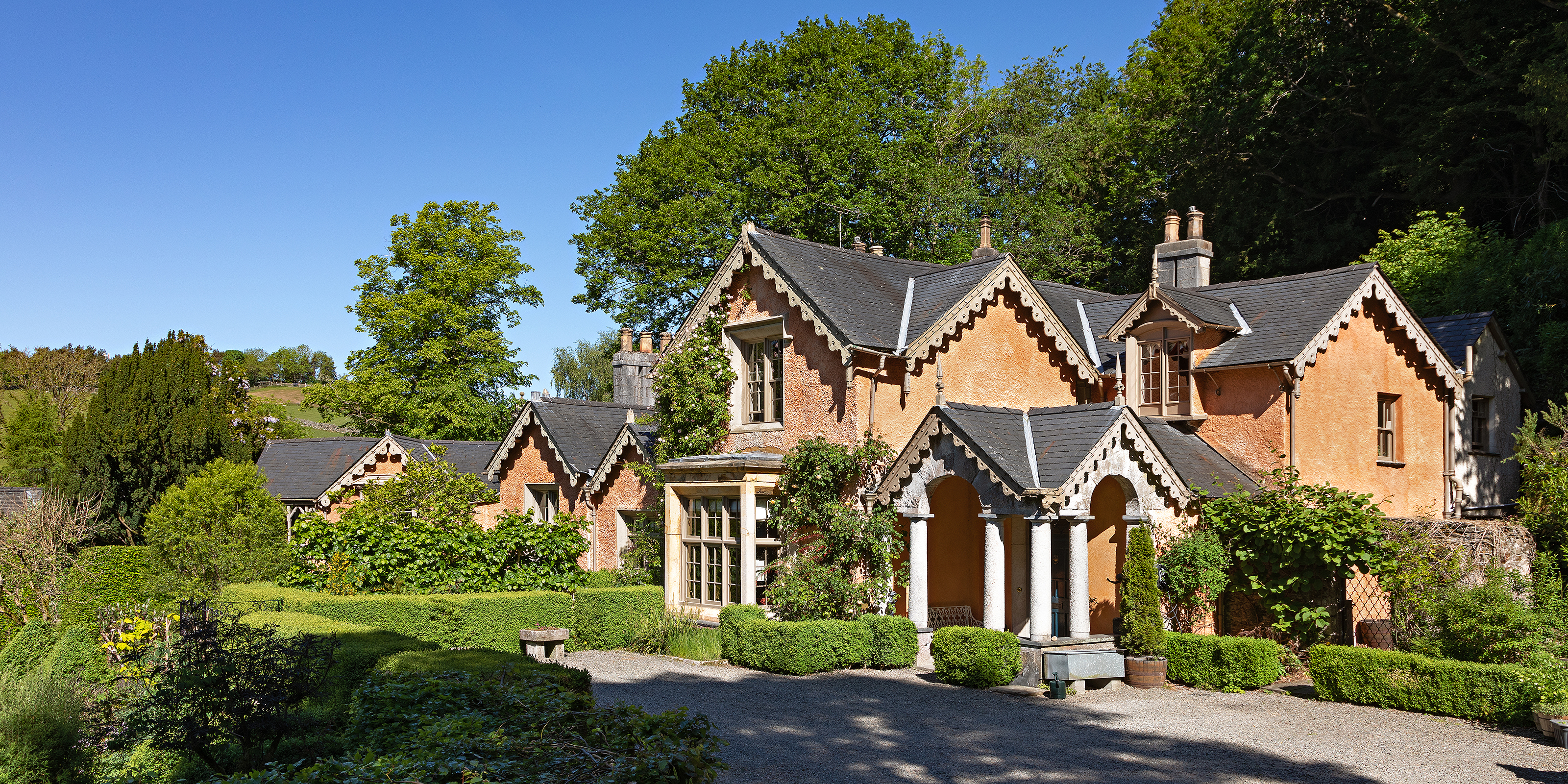
Spotting her dream home while browsing aspirational properties, Nina sent the listing to her husband Sam, with the words ‘house goals’.
A Regency home with acres of land and a rich history, Eller How had been remodelled by master builder George Webster.
It remained a distant dream until a year later, when the couple decided to go and view it on a whim. From that visit, they were determined to make it their home.
‘Typically, we would have made a spreadsheet or something, but our gut instinct was to go for it,’ says Nina.
Holiday home
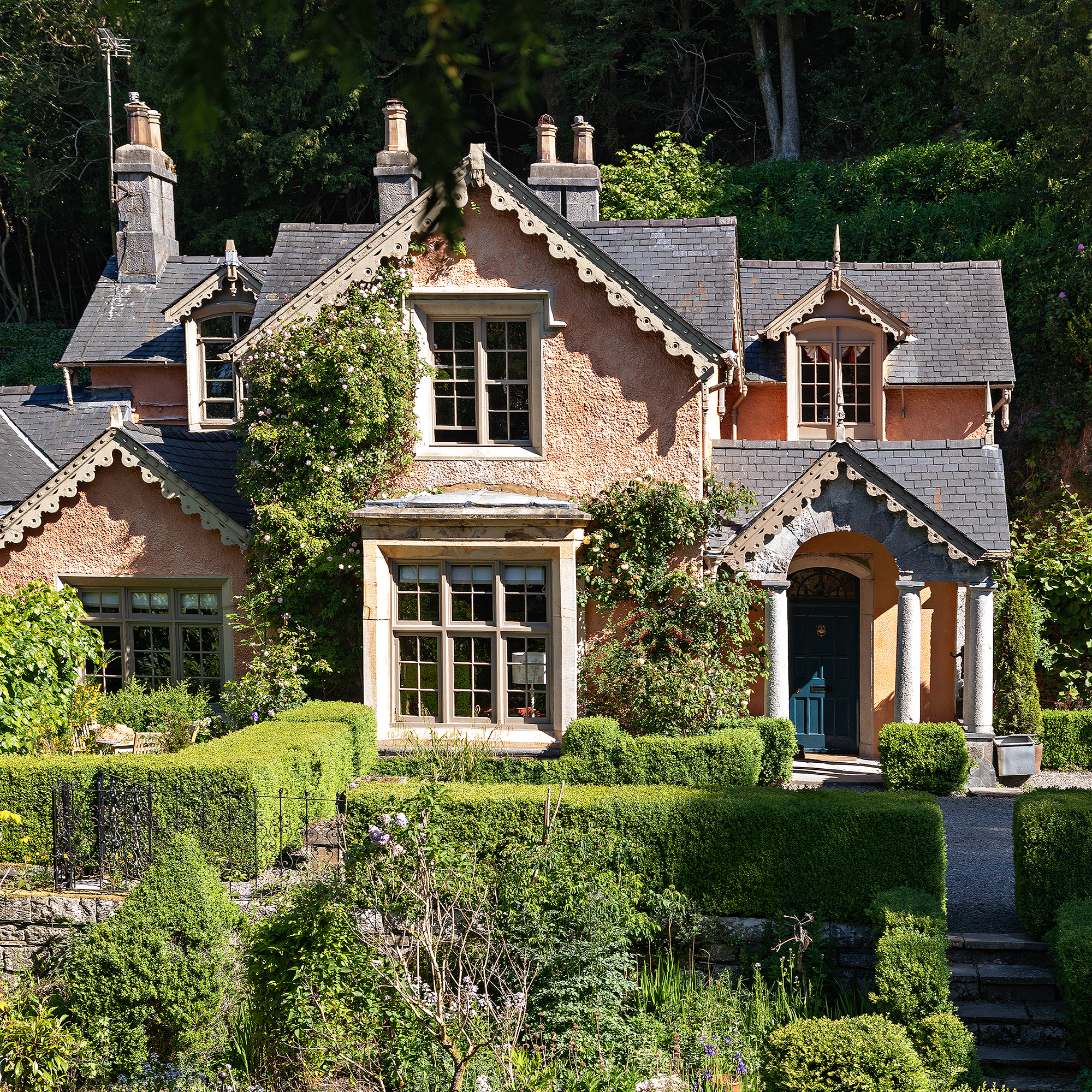
Part of the house had already been converted into self-catering accommodation, and with Sam’s experience in hospitality, it felt like the perfect opportunity to revive it.
‘I wanted a sprinkling of magic throughout the house. I loved the idea of making memories’
The couple moved in April 2021 and decided to prioritise the holiday let while post-Covid staycations were at their peak.
Hallway murals
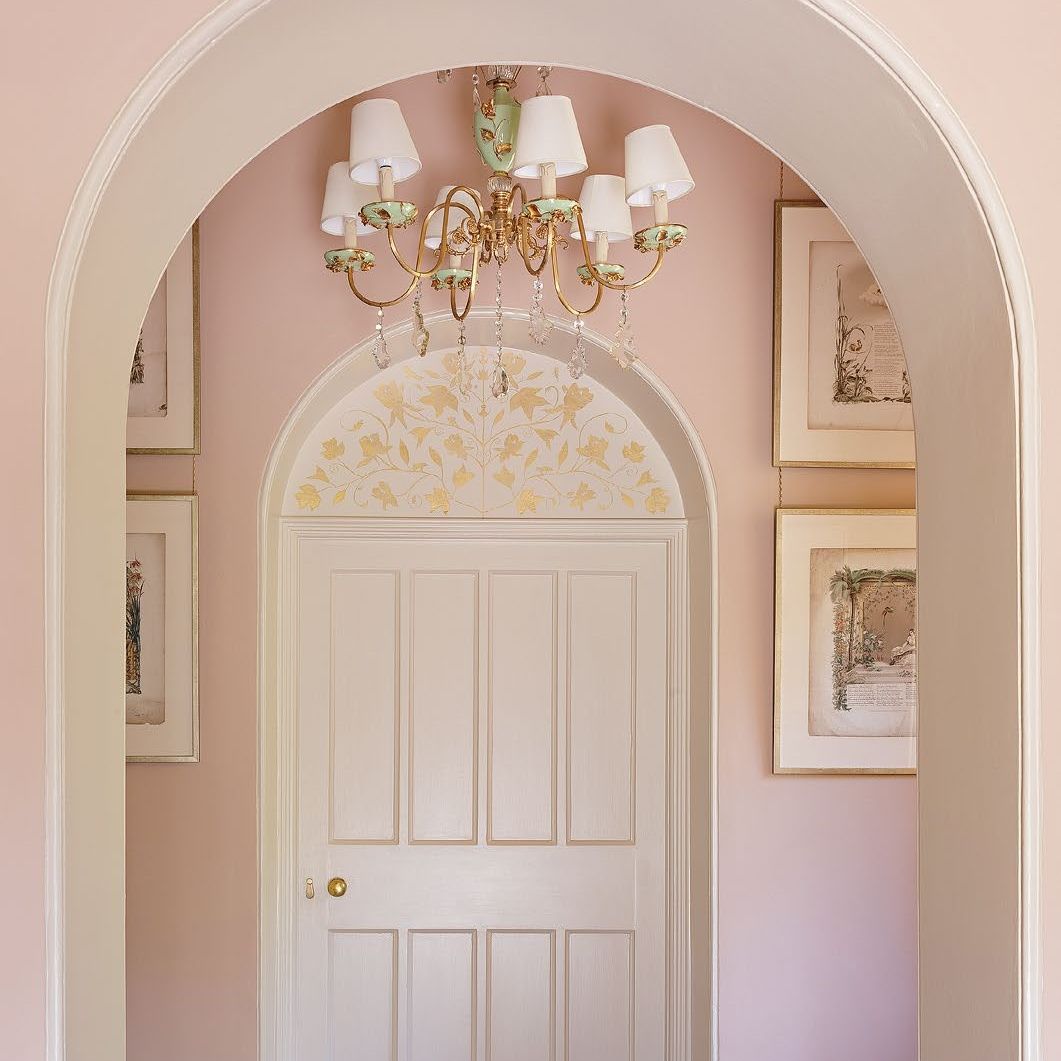
Hallway painted in Templeton Pink by Farrow & Ball
They finally got around to renovating their own side of the property in 2023.
Sign up to our newsletter for style inspiration, real homes, project and garden advice and shopping know-how
‘I’ve chosen natural, earthy shades throughout – in a house like this, I think it’s important that the walls look as if they could have always been that colour,’ says Nina.
The hallway has been redecorated in a plaster pink, with Nina’s hand-painted murals of oak and tulip trees adorning the half-moon shapes above the doorways as a tribute to her favourite trees in the grounds.
‘I wanted a sprinkling of magic throughout the house and I loved the idea of making memories for my little boy,’ she says.
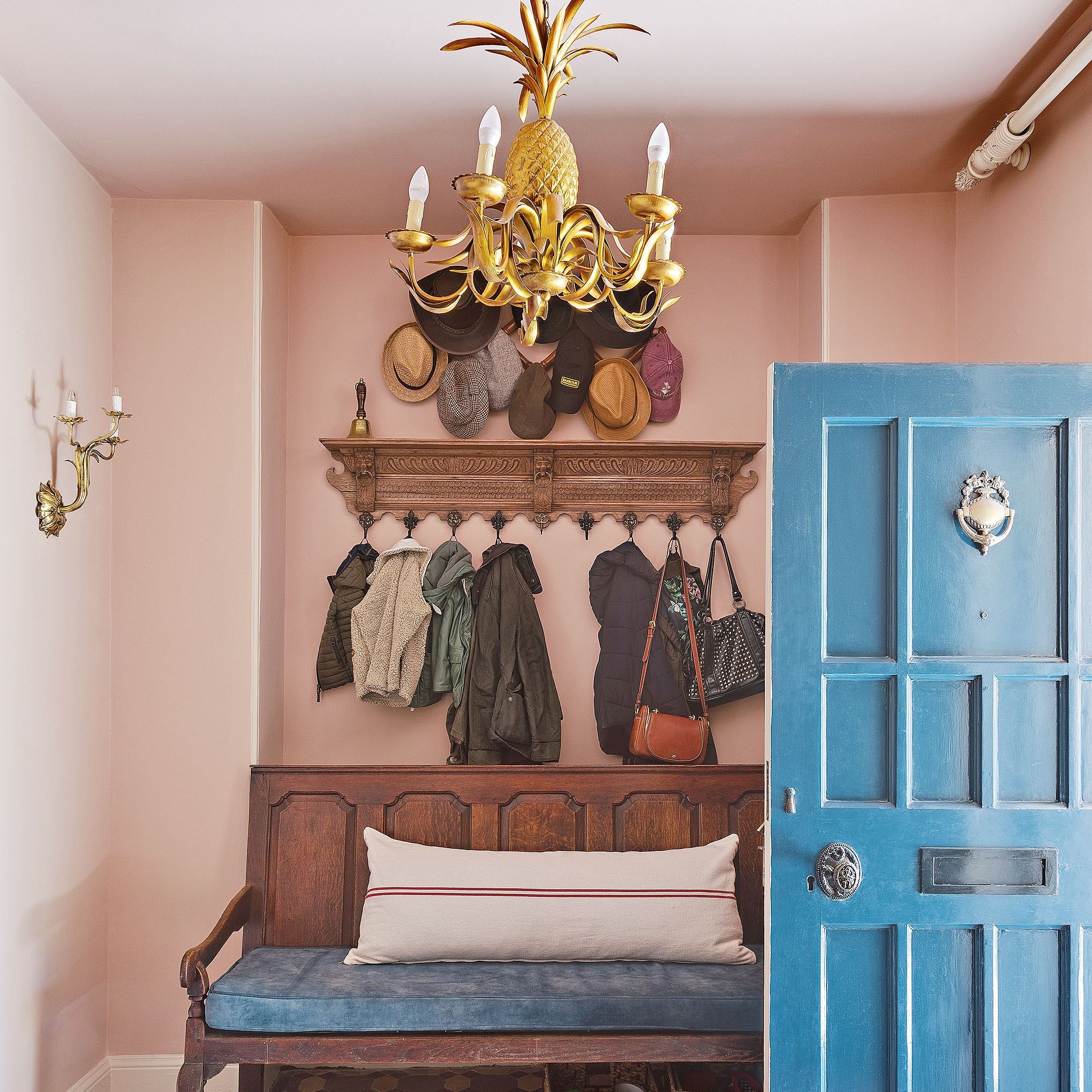
The pineapple chandelier was from Graham and Green
An antique pew repurposed as a hallway bench and gold pineapple chandelier add to the feeling of grandeur in the entrance hallway.
Highlighting original features
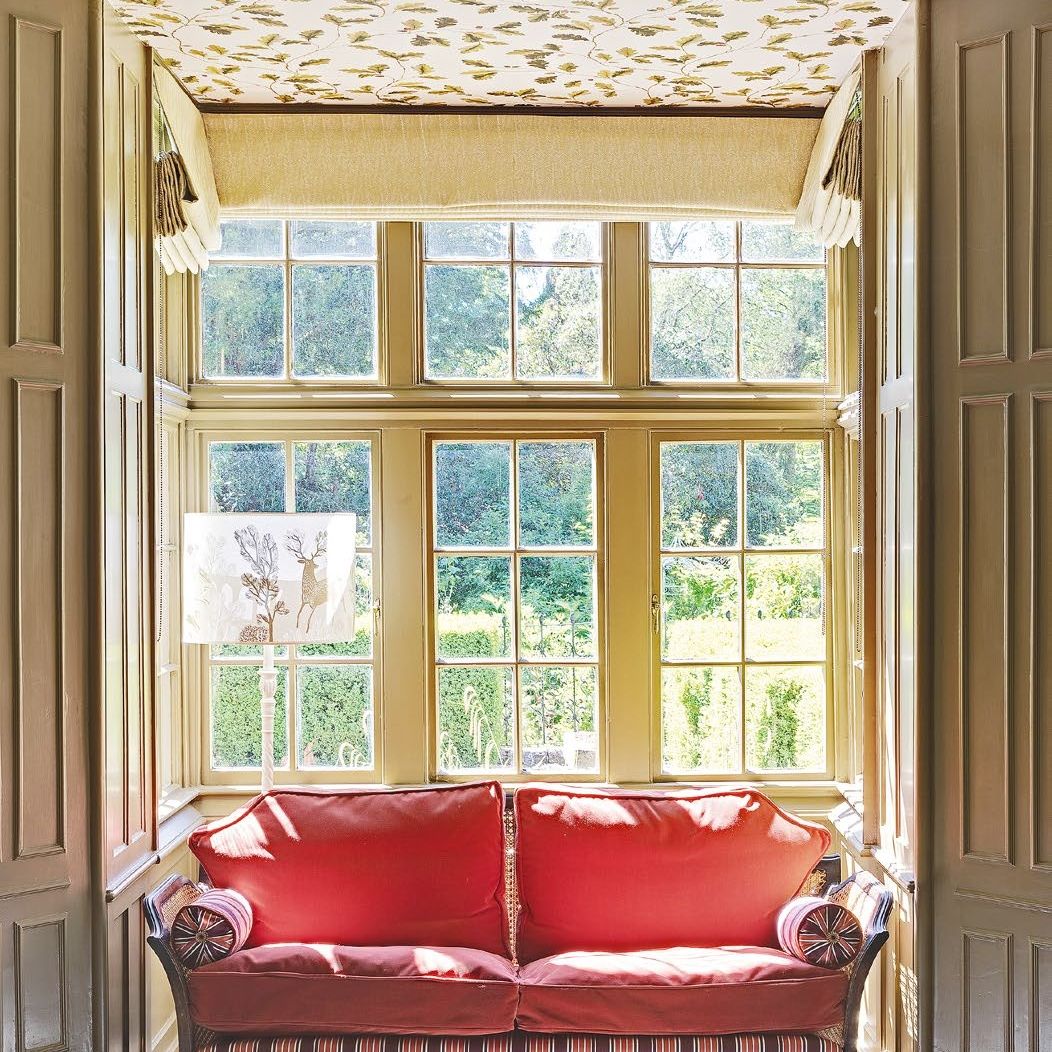
Bay window ceiling papered with Living Quarters’ Old Oak wallpaper. The woodwork is painted in Little Greene’s Light Bronze Green
Nina and Sam tackled the drawing room first. They desperately needed to reglaze as plants had started growing through the front room windows.
‘Thankfully, my father-in-law spent the whole summer reglazing, reputtying and replastering for us,’ says Nina.
Nina then painted the cornicing and ceiling plasterwork gold to highlight the ornate detailing.
‘The stucco cornicing and ceiling mouldings feature beautiful oak leaf and acorn motifs, so I covered the bay window ceiling in an oak-themed wallpaper as a nod to the plasterwork.'
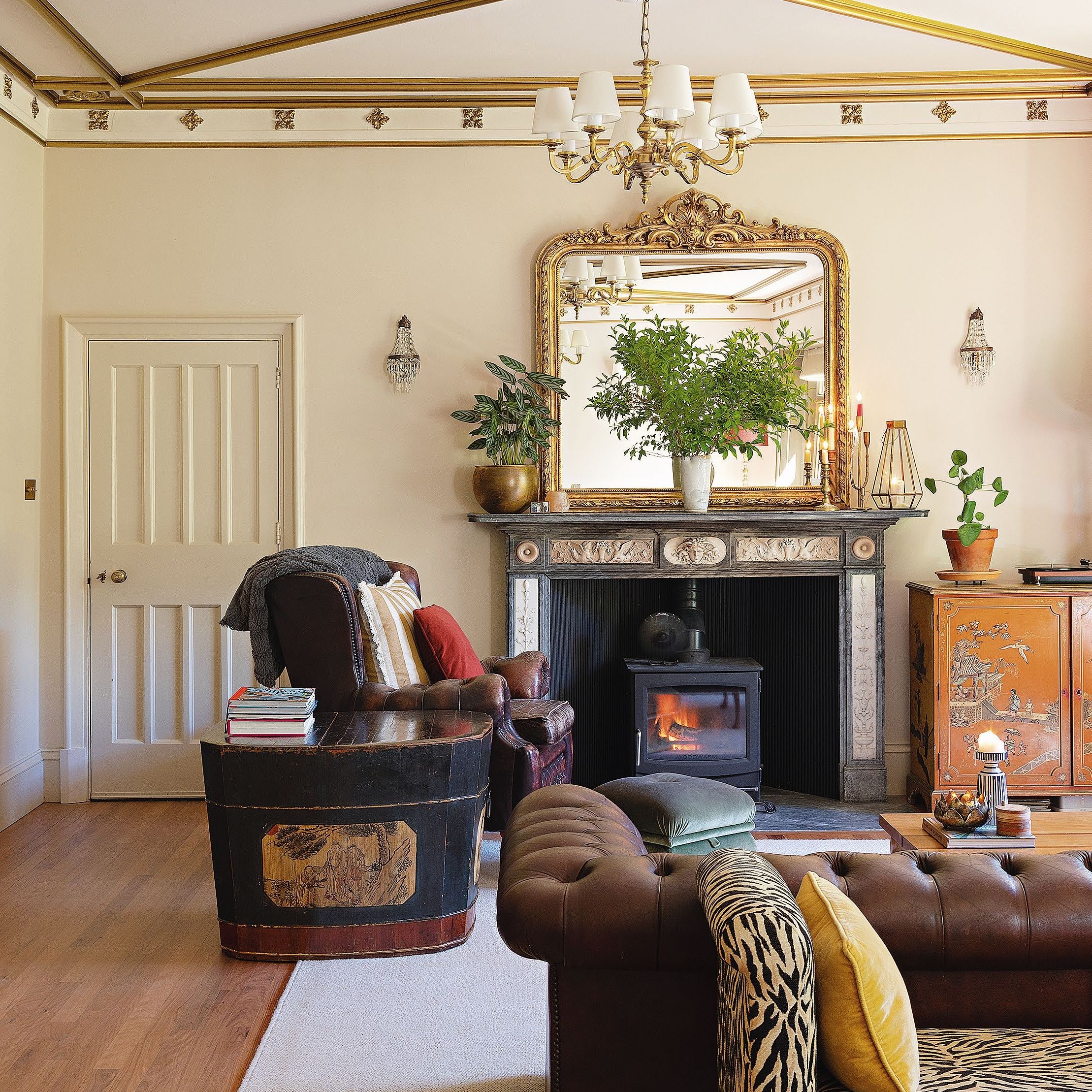
Mirror is from Frame Emporium
The solid brass chandeliers in the drawing room were reinstated, and a woodburner was added to the fireplace with its original marble fire surround.
The couple also wanted to restore the unusual Australian Brushbox timber floors. It appeared that previous tradespeople had sanded the floor around the rugs. ‘There were visible squares on the floor where the rugs had been; it was crazy,’ says Nina.
Cosy snug
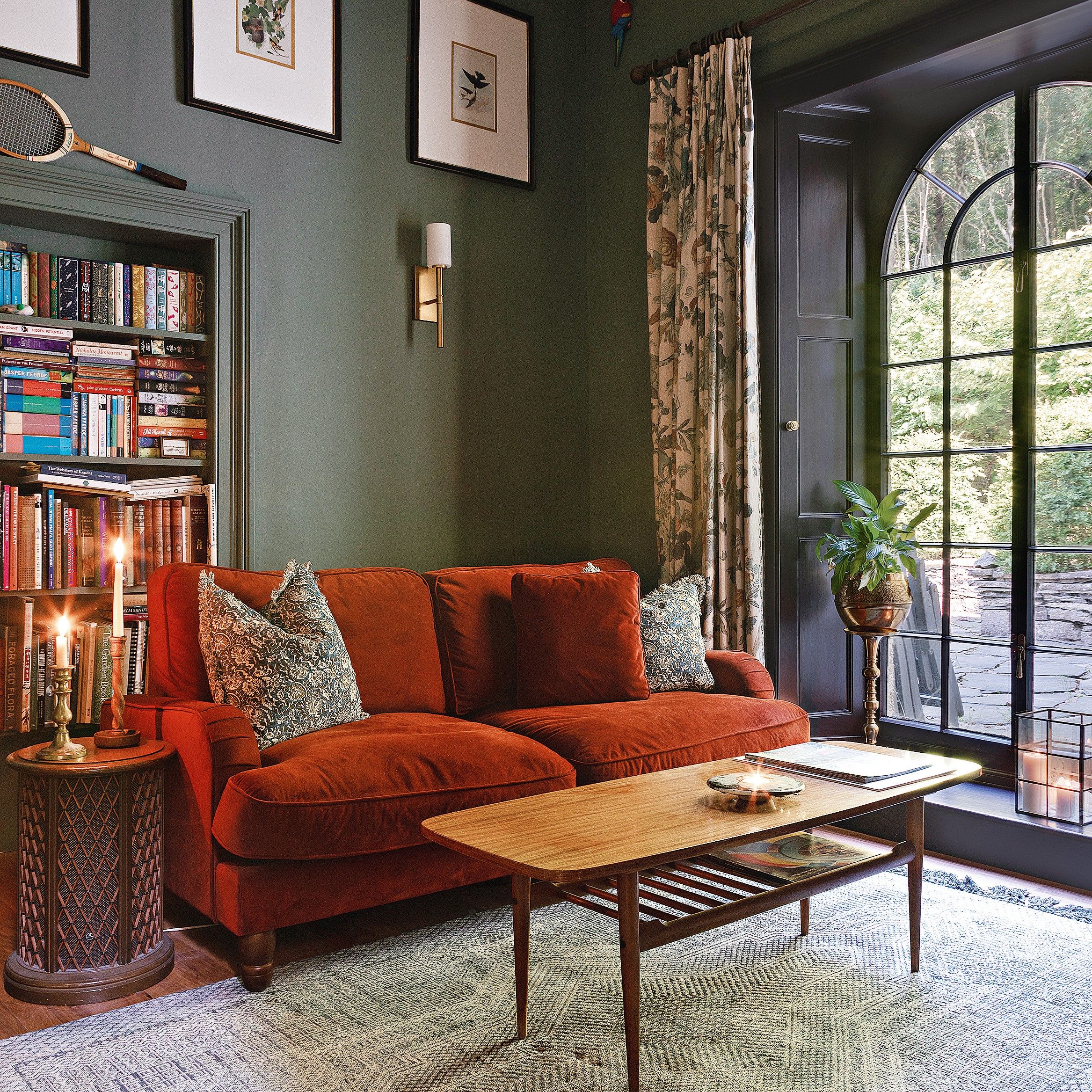
The snug has been painted in Farrow & Ball’s Green Smoke to create a cocooning feel – this room comes into its own during the winter months.
It is furnished with a mix of antiques and high-street buys, including a rug from West Elm and burnt orange sofa from Dunelm.
Kitchen refresh
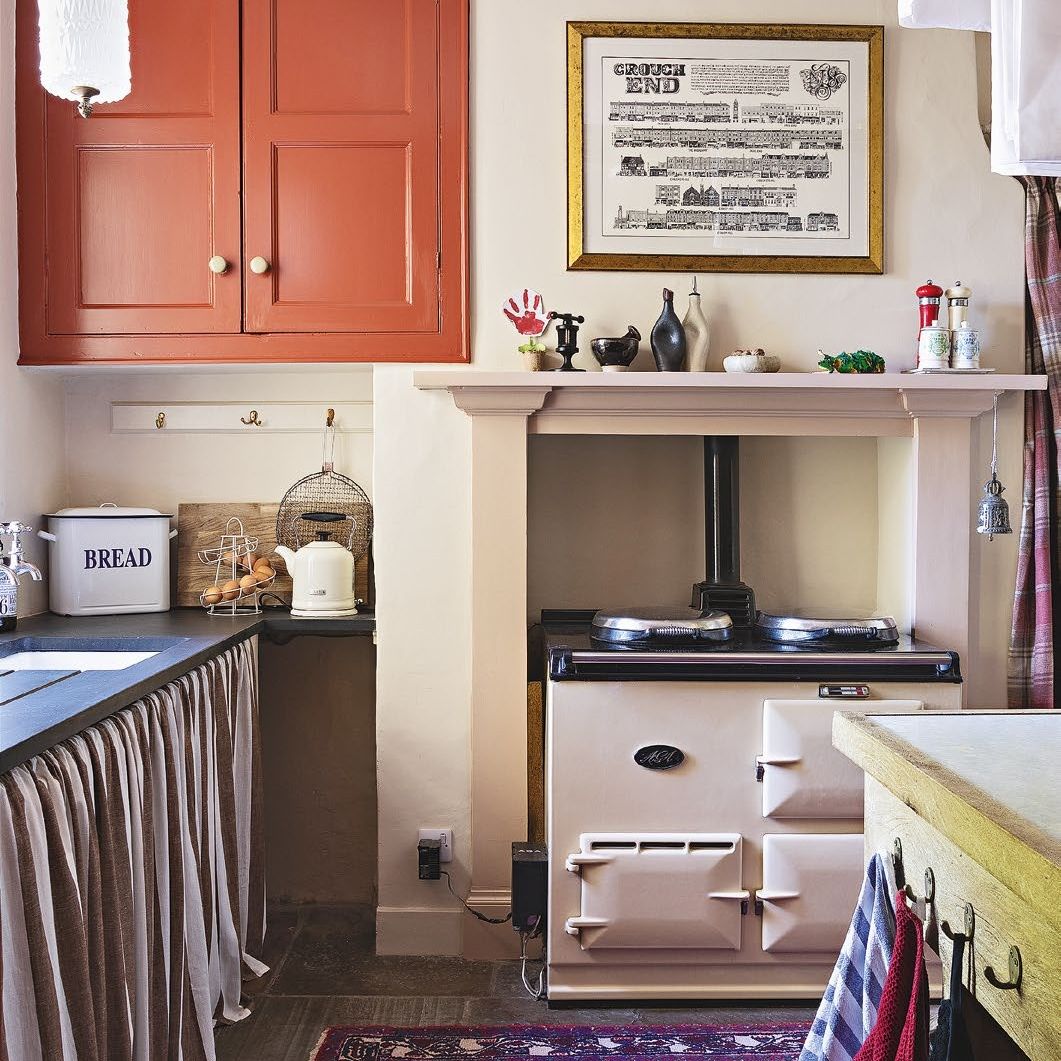
Renovating the kitchen is on Nina’s ‘to do’ list, but in the meantime, as a budget kitchen idea, she has painted the cupboards in Farrow & Ball’s Singed Red to add some warmth to the space, with pops of Templeton Pink on the fire surround, window and back door.
The sink curtain has been made from H&M Home tablecloths, and Nina found the glass pendant light above on Etsy.
‘We’ll have to do rock, paper, scissors for who’s losing the kidney to fund the new kitchen,’ laughs Nina. ‘It looks lovely and olde worlde, but it’s not that practical.'
Luxury bathroom
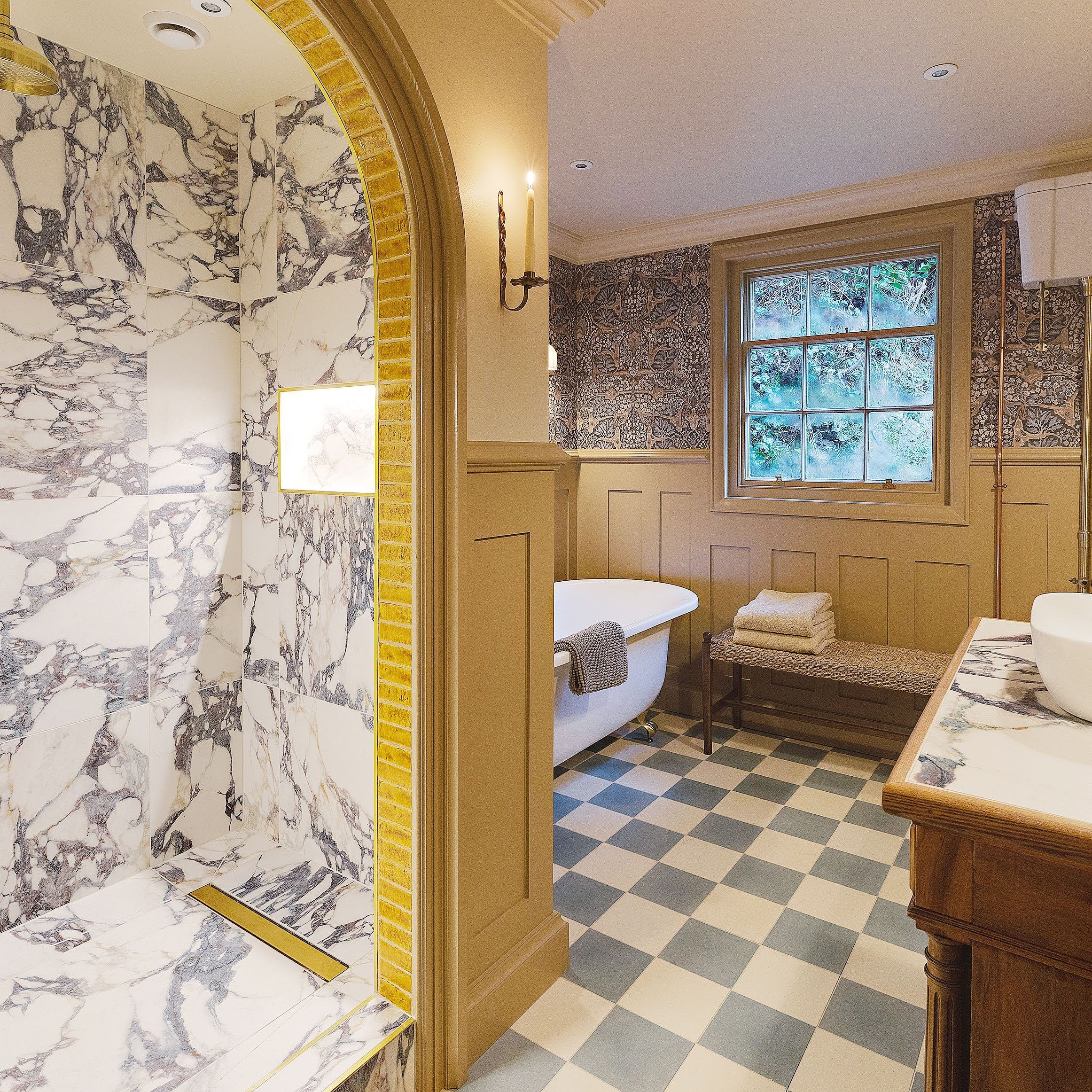
Chequerboard floor tiles from Otto Tiles. Panelling from The English Panelling Company. Wall lights from Lyngard Lighting and shower tiles from Mandarin Stone
Once the main living spaces downstairs were redecorated, Sam and Nina turned their thoughts to the family bathroom.
‘It was the worst room of the whole house – the shower scalded you one minute and would freeze you the next, there was mould on the ceiling, and the sink wasn’t even attached to the wall. Everything about it was bad,’ says Nina.
The starting point for the bathroom was the classic chequerboard tiled floor. Wall pannelling was installed, painted in Farrow & Ball’s Planter, while walls papered in Lewis & Wood’s Alhambra wallpaper give a luxurious look.
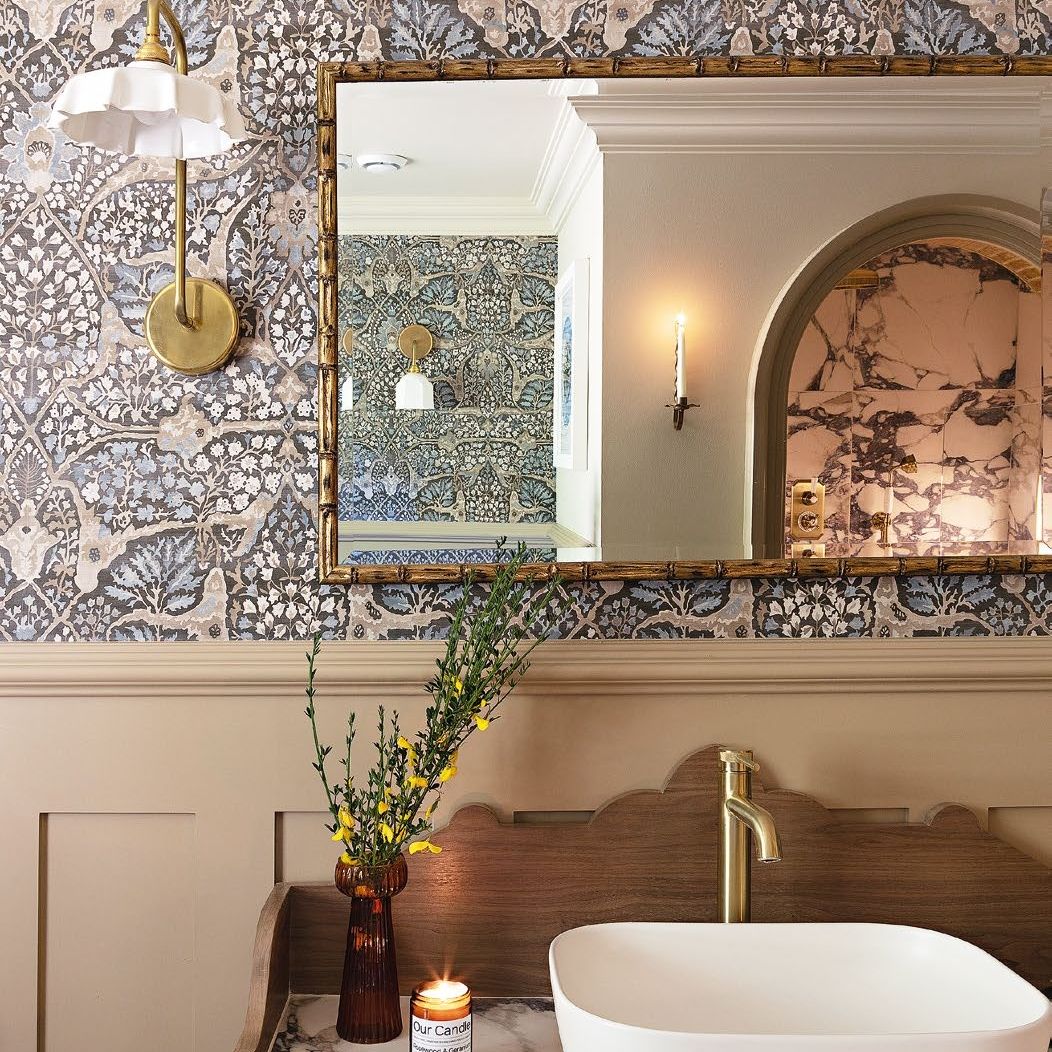
Nina bought a French marble-topped washstand from eBay and worked with a local joiner to convert it into a vanity unit.
Main bedroom
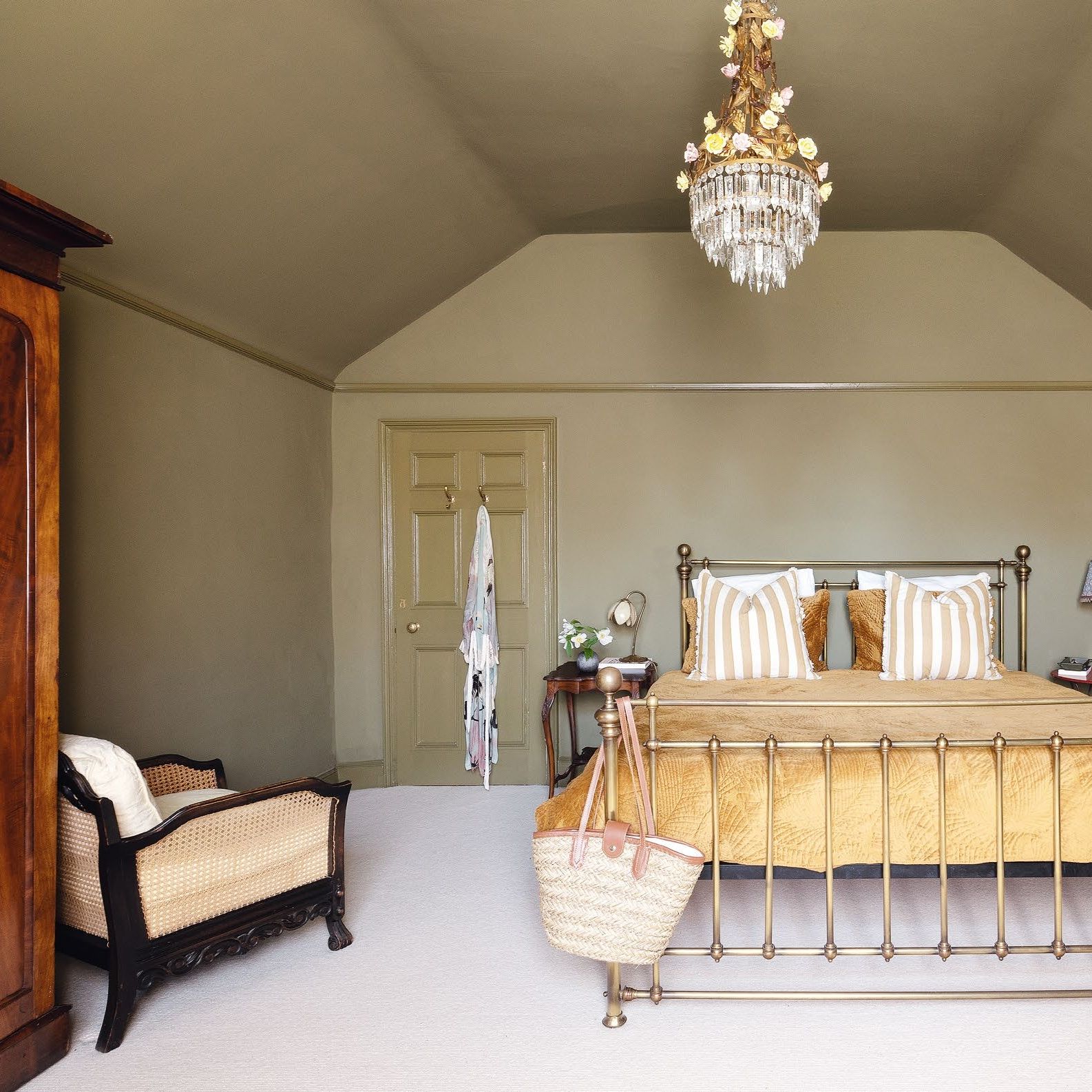
Chandelier from Decadent Designs
Nina chose to colour-drench the walls and ceiling of the main bedroom in Farrow & Ball’s Dibber, an earthy, muddied green, in a bid to choose a shade that would be in keeping with the house’s character.
The colour works perfectly with the antique brass bed and dark wood wardrobe.
‘I’ve chosen natural, earthy shades throughout. In a house like this I think it’s important’
Fun spare bedroom
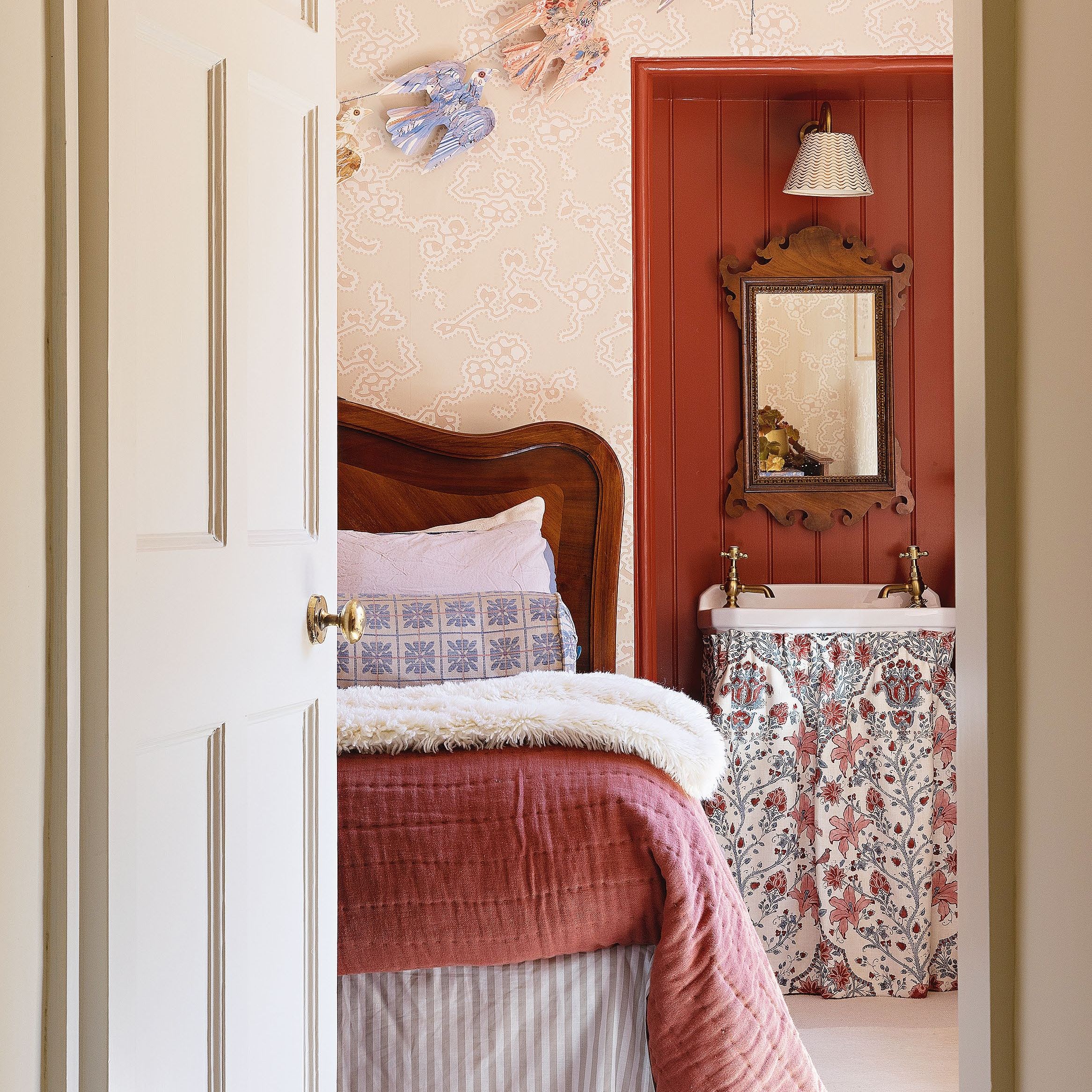
The spare room has been decorated with a whimsical feel, with walls covered in Farrow & Ball’s Purnon Papers in Adelaide and woodwork in Singed Red. Find a similar Mark Hearld bird garland at Curiouser and Curiouser
Despite feeling that the house has thrown up problem after problem, 'luckily neither of us has lost heart,’ says Nina. 'I’ve come to realise that we don’t need to fix everything – we just need to learn to live with it and prioritise.
'The value of living here totally outweighs the negatives; we’re just so lucky this is where we get to spend the rest of our lives.’
This feature first appeared in Period Living Magazine. Click here to subscribe.
- Rachel CrowSenior Content Editor