Before and after – a huge extension houses a kitchen made for entertaining
The owners gave up on their tiny galley kitchen, and built on a three-in-one cooking, eating and sitting room
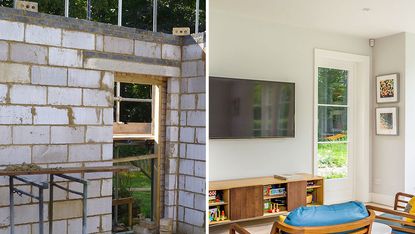

‘When we moved here in 2002, we knew we were going to extend the property eventually,' says the owner of of this five-bedroom detached home in Hertfordshire. 'The tiny galley kitchen was in an existing extension and we managed to cope with it, as we’d always had small kitchens in the past. However, it only had four units, and was dark, cramped and beige.'
Like this? You'll love the rest of our kitchen ideas
'We needed a big, open-plan space where I could cook and watch the children at the same time. We wanted it to be contemporary, but have traditional elements to complement the style of our Thirties house.’
By June 2014, the family had saved up enough to demolish the extension and rebuild a new, two-storey one. It would create a big kitchen-diner/living area downstairs and extra bedrooms upstairs. They found an architect and builder through friends, and also discovered their kitchen company – John Ladbury & Co – on a recommendation.
'I visited the showroom and saw the kitchen I wanted straight away, so it was easy after that,' says the owner. 'We moved into rented accommodation during the work and moved back just over a year later.'
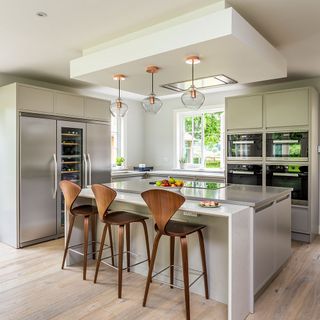
A dropped ceiling with flush-fitted extractor has been created so that ventilation doesn't dominate the look. I also gives the owner a clearer view of the rest of the room while she's cooking. The owner chopped a few inches off each stool leg to make them the perfect height.
Get the look
Buy now: Cherner Stools in Walnut, £780 each, The Conran Shop
Get the Ideal Home Newsletter
Sign up to our newsletter for style and decor inspiration, house makeovers, project advice and more.
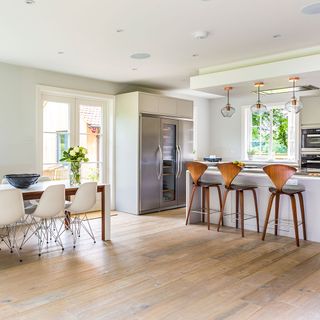
'With four children and three dogs, the floor takes a lot of punishment so we had to get it right,' says the owner. 'My husband was initially unsure about having wood but I am glad we did because it is hard wearing, has a distressed look which helps hide any marks, and is easy to keep clean.'
Get the look
Enquire online: Calico wood flooring, £50.50 per sq m, Ted Todd
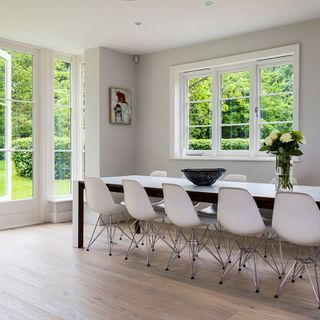
‘The dining area overlooks the garden,’ says the owner. ‘We’re a big family, so we went for an extending table. It has a hard-wearing Corian top, which is easy to keep clean, and walnut legs that tie in with other touches of walnut in the room.’
Get the look
Buy now: Corian & Walnut Extending Dining Table, £4,895, The Conran Shop
Buy now: Vitra DSR Plastic Side Chairs in White & Chrome, £250 each, The Conran Shop
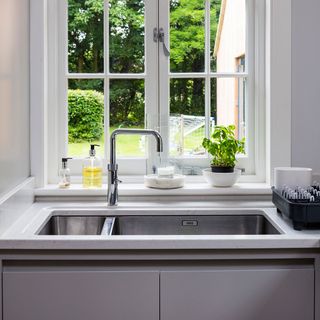
Related: How to unblock a sink with or without a plunger
The couple have mixed old and new in the extension – a classic casement window is teamed with a modern undermounted sink. If privacy’s not an issue, bare windows let the light flood in.
Get the look
Buy now: Franke Kubus KBX160 55-20 stainless-steel sink, £555, John Lewis
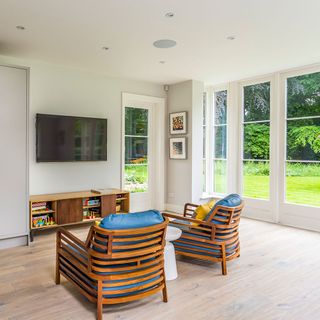
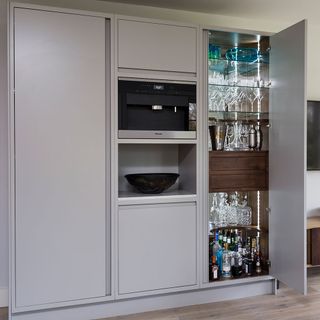
In the living area, built-in storage was fitted to complement the kitchen units. It incorporates a mirror-lined, glass-shelved drinks cabinet for dinner-party glamour. A built-in machine is there to deal with any post-meal or early-morning coffee orders.
Get the look
Buy now: Similar Gin Collection cocktail glasses, £28 for two, LSA International
Buy now: Similar Miele CVA 6401 Built-in Bean-to-Cup Coffee Machine, £3,025, John Lewis
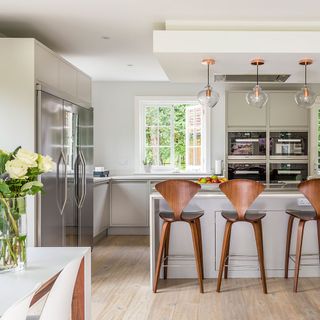
Ready for another one? Before and after – patio doors are replaced with a window to create a family-friendly kitchen
'Everyone loves this part of the house now. It’s the space we use the most,' says the owner. 'Now that it’s finished, I wouldn’t change a thing – except maybe get rid of the toys, which seem to be gradually taking over!'

Amy Cutmore is an experienced interiors editor and writer, who has worked on titles including Ideal Home, Homes & Gardens, LivingEtc, Real Homes, GardeningEtc, Top Ten Reviews and Country Life. And she's a winner of the PPA's Digital Content Leader of the Year. A homes journalist for two decades, she has a strong background in technology and appliances, and has a small portfolio of rental properties, so can offer advice to renters and rentees, alike.
-
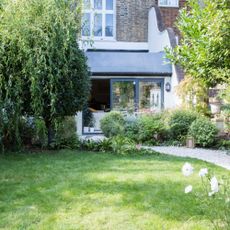 How to care for a lawn in shade – expert tips for lush green grass in a shady garden
How to care for a lawn in shade – expert tips for lush green grass in a shady gardenShady garden? No problem! You can still have the lawn of your dreams with just a few tweaks...
By Kayleigh Dray
-
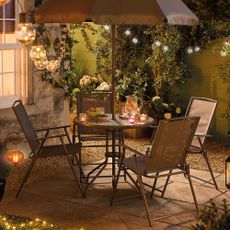 Aldi is selling a complete outdoor dining set that is perfect for springtime soirees – for only £100
Aldi is selling a complete outdoor dining set that is perfect for springtime soirees – for only £100It's the ideal finishing touch to a stylish patio
By Jullia Joson
-
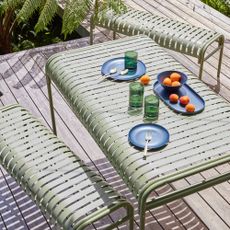 This George Home garden furniture set sold out within days – but the designer lookalike is finally back in stock
This George Home garden furniture set sold out within days – but the designer lookalike is finally back in stockSo snap yours up before it's gone again!
By Sara Hesikova