Step inside a calm Edwardian terraced home in north London
Be inspired by a calm, spirit-lifting Edwardian terrace home north London, all designed for peaceful and tranquil living. See inside some of the most beautiful homes with Livingetc and for even more inspiration, visit housetohome.co.uk

An Edwardian terraced house in north London. There's a utility/playroom and WC on the lower-ground floor, and a kitchen-diner, living room and sitting room on the ground floor. The first floor has a master suite, 2 further bedrooms and a bathroom, while the top floor houses a studio, study and shower room.
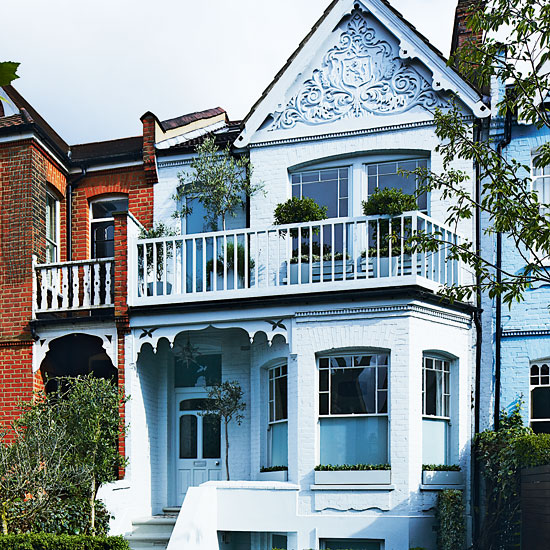
1/8 Exterior
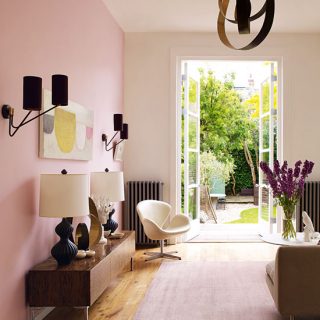
The pink was an unconscious choice - once it was finishd the owners realised it matched their antique linens. The owners have used brilliant tricks to visually widen their narrow house, including removing the doors to the sitting room and installing full-height mirrors in the alcoves, smoked for a muted reflection.
The paint is from Farrow & Ball. The pendant and wall lights are from CTO Lighting, and the lamps are from Jonathan Adler.
3/8 Living area
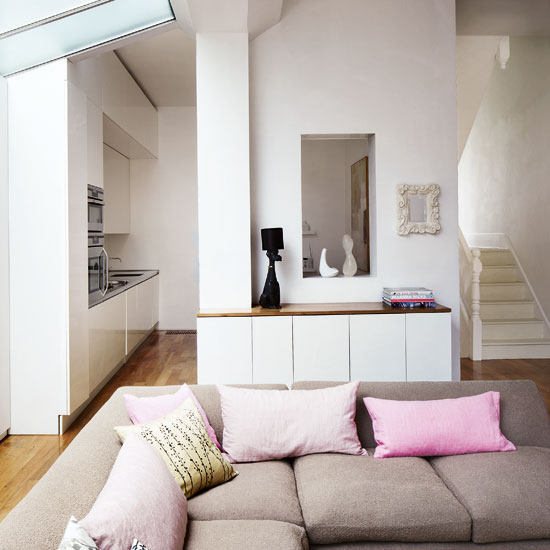
The sitting room, slightly apart from the other rooms on this floor, is kept as a peaceful, grown-up space. The side tables are spray-painted junk shop finds.
The sofa is from SCP. The Solid Wood Flooring Company does walnut flooring.
4/8 Kitchen
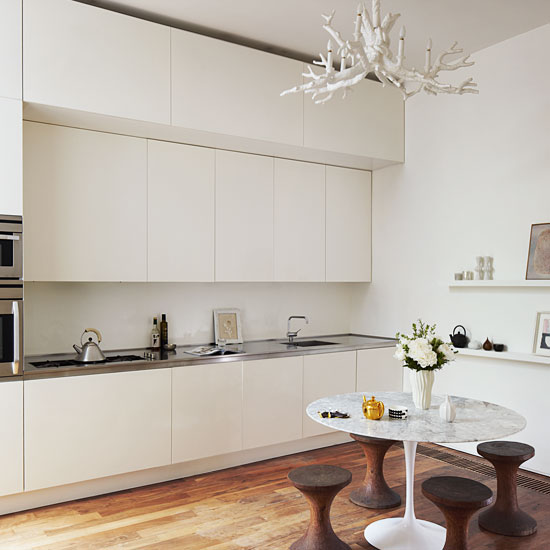
The kitchen has a minimal, clean look. The fitted units are made from spray-painted MDF - designed to take up as little space as possible. The splashback is simply wood, spray-painted to a glossy finish.
The worktop was made by Cavendish Equipment. The chandelier is by Oriel Harwood. For stools in this style, visit Whetstone Oak.
Sign up to our newsletter for style inspiration, real homes, project and garden advice and shopping know-how
5/8 Bathroom
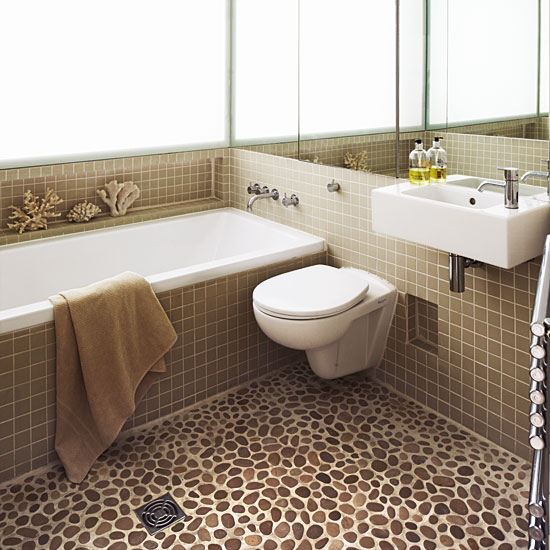
The owners had the windows widened to fill the whole wall. There's also lighting behind the frosted glass for a flattering glow at night. The cupboards not only stash all bathroom paraphernalia, they hide a music system and an extractor fan.
The taps are Vola. For pebble tiles, try B&Q.
6/8 Bedroom
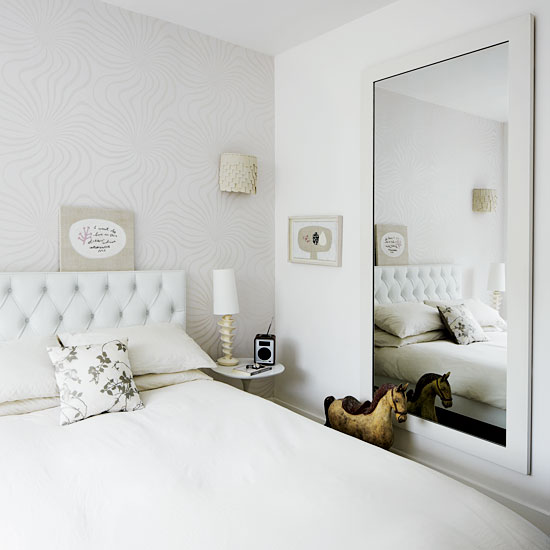
The owners have used subtle pattern - swirls and geometrics - for an elegant space for guests.
For a similar headboard, try The Headboard Workshop. Find white ribbed ceramic table lamps at Talisman.
7/8 Master bedroom
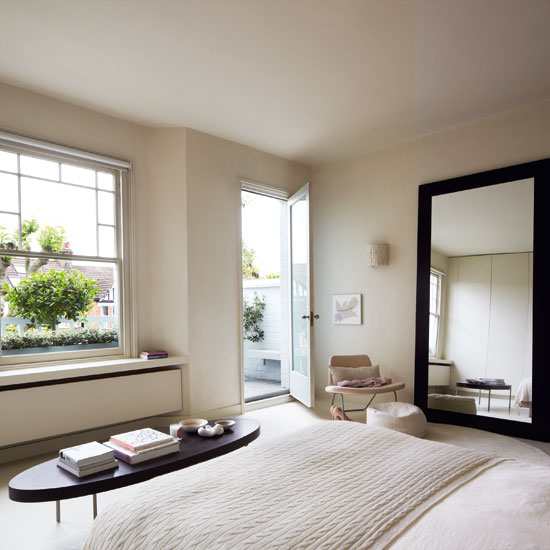
The neutral colour scheme keeps the room feeling peaceful and serene. The balcony provides a lovely leafy view of the street.
The mirror is from John Jones. The table is from B&B Italia and the bed and chair are from SCP.
8/8 Loft conversion/home office
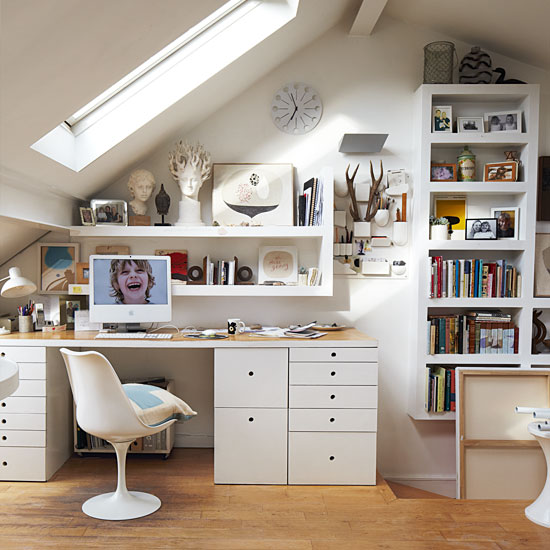
This creative studio space is kept contemporary and simple with modern furniture and neutral colours. The skylight provides neccesary lighting in this small space.
Buy a Saarinen Tulip chair from Knoll.
Can't get enough of house tours? There's plenty more inspiration on our dedicated house tour page. Plus, follow us on Twitter or find us on Facebook for all the latest features and interiors news.

Heather Young has been Ideal Home’s Editor since late 2020, and Editor-In-Chief since 2023. She is an interiors journalist and editor who’s been working for some of the UK’s leading interiors magazines for over 20 years, both in-house and as a freelancer.