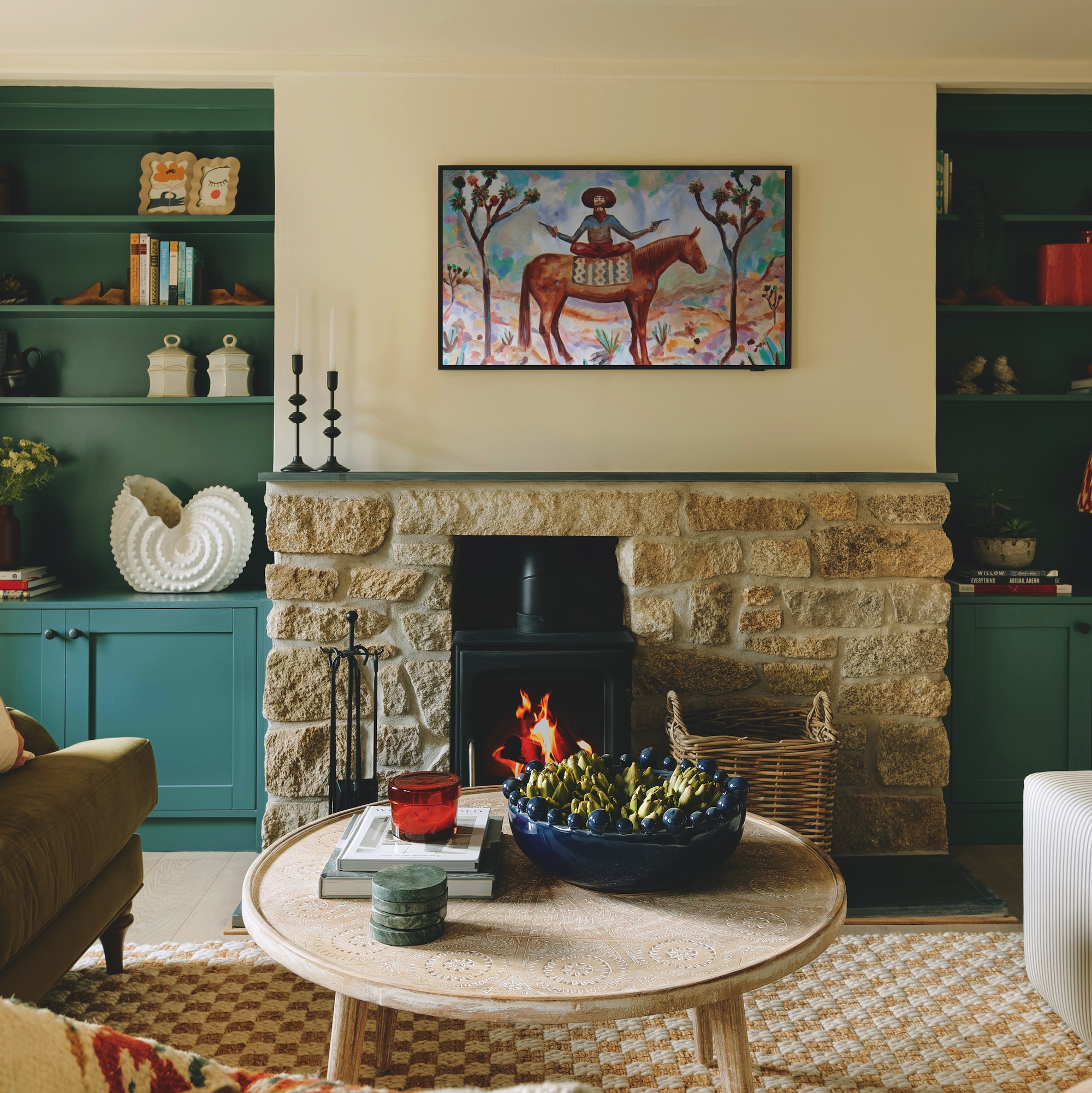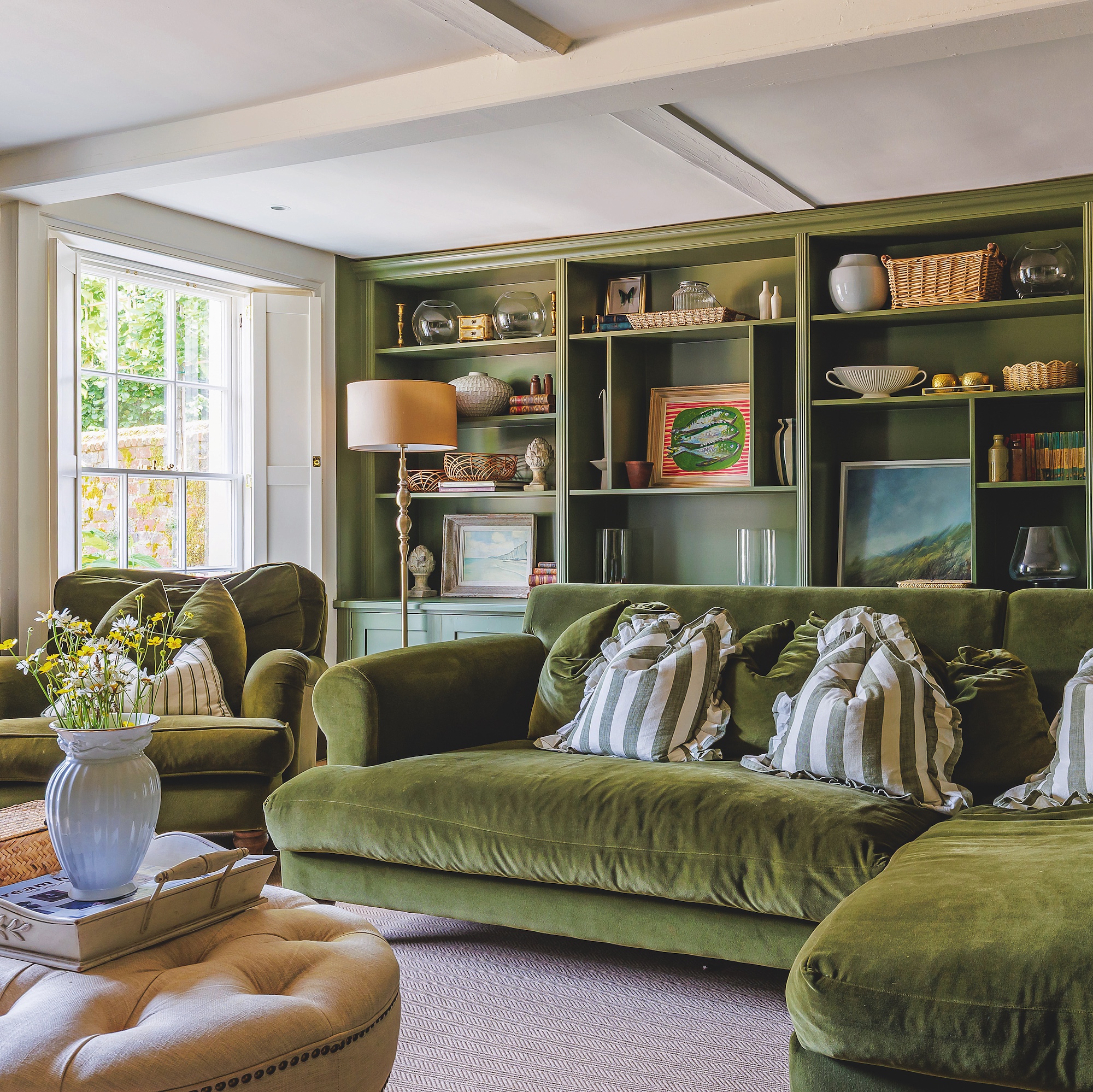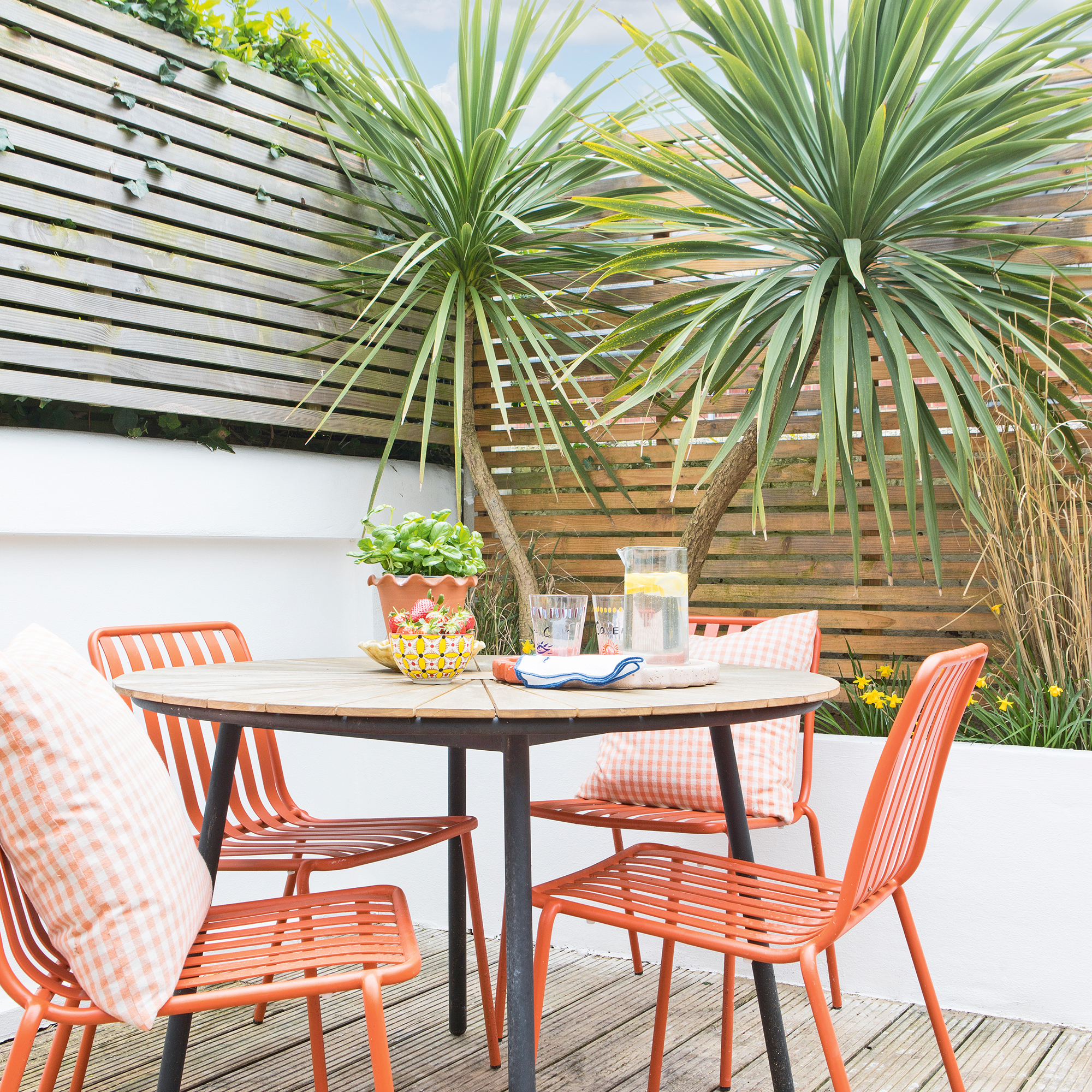House tours
From chocolate box cottages in the Cotswolds to super-sleek modern homes in the capital, we go behind the front door of houses up and down the country, and find out how the owners and renters created their dream homes, whatever their style and budget
House tours
-
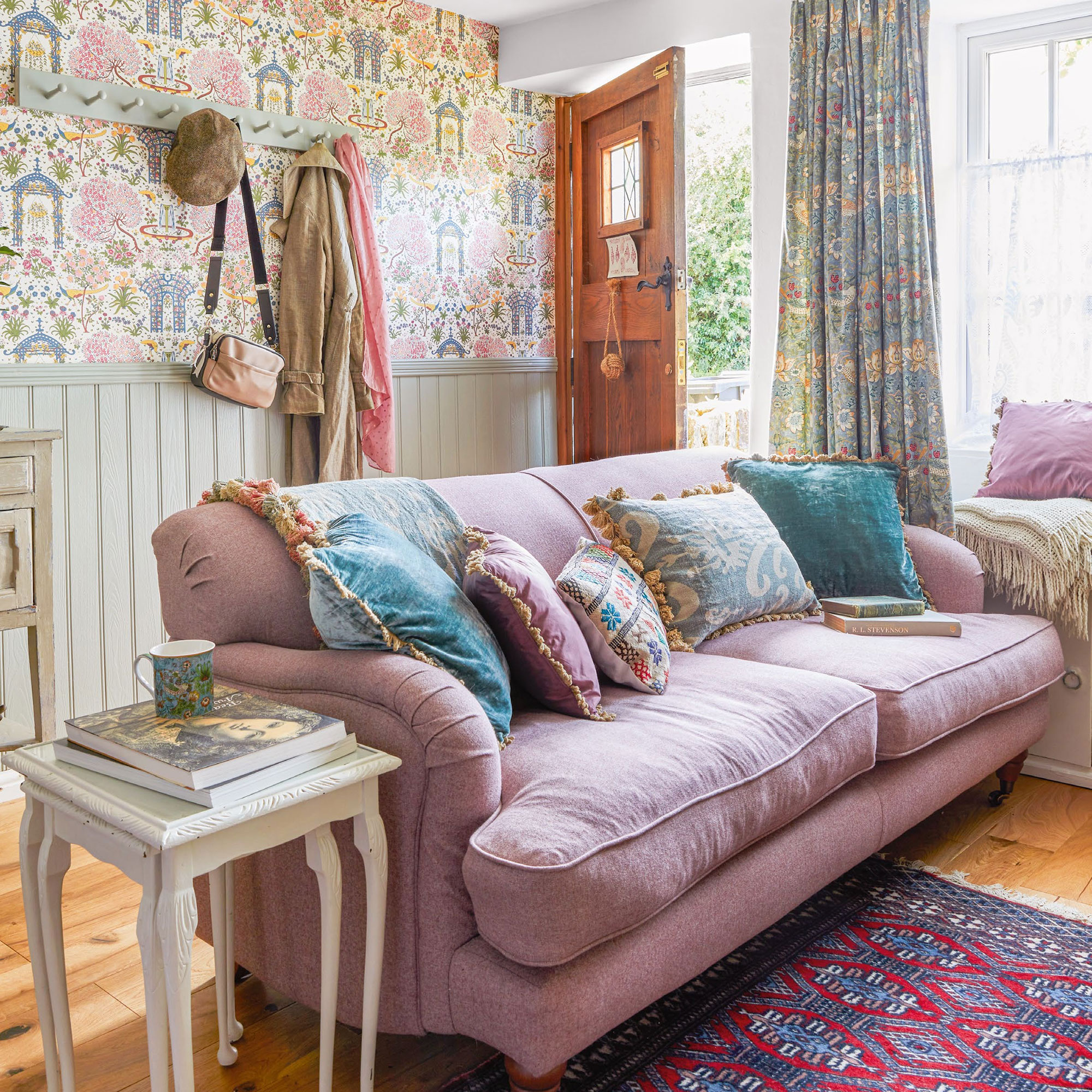
'None of my furniture would fit up the narrow stairs!'
How this homeowner found clever ways to make the most of her cottage's compact proportions
By Karen Darlow
-
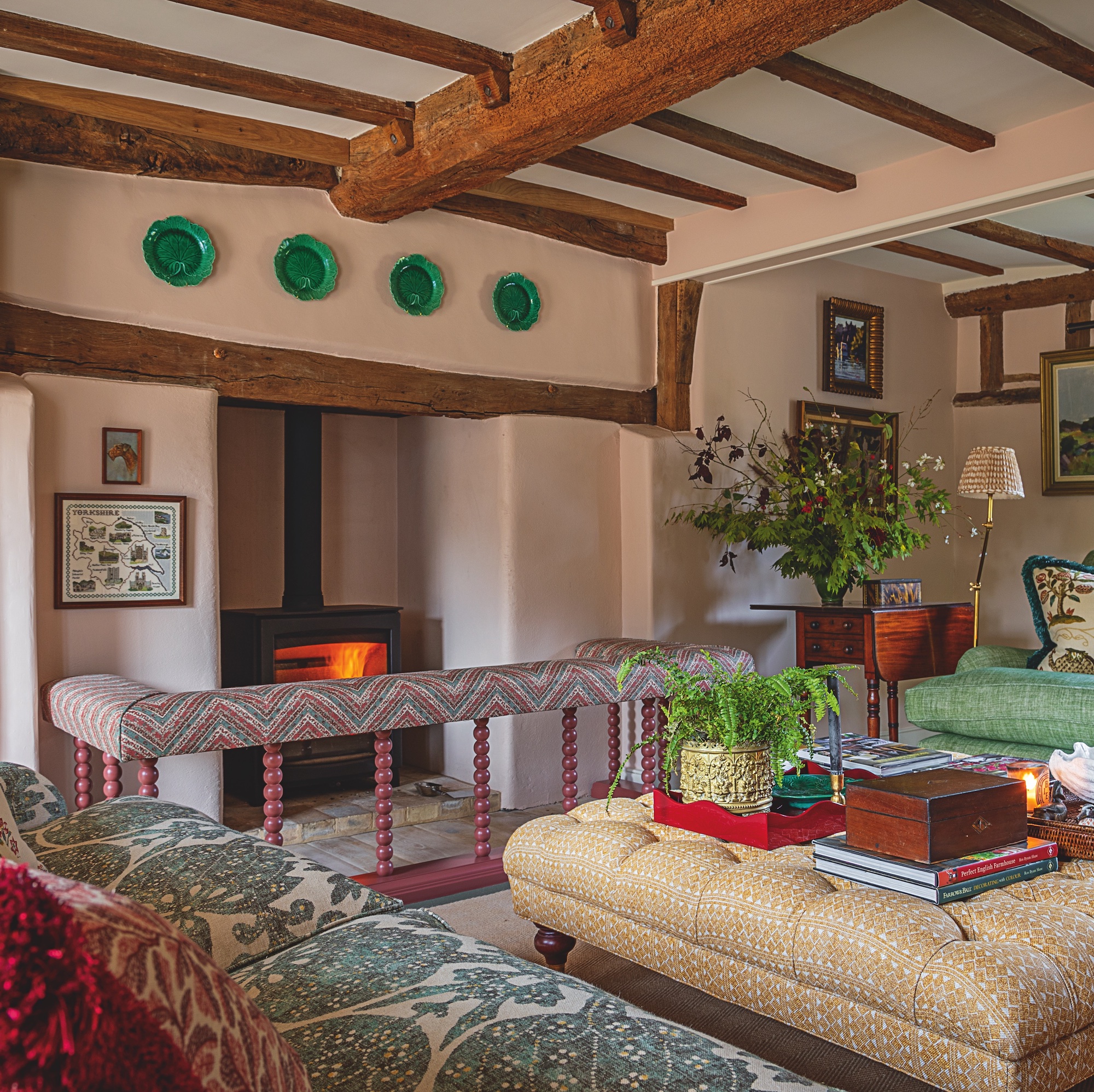
Upbeat decor has transformed this Tudor farmhouse
Bright, bold and full of pattern, it's a contemporary take on country style
By Ruth Corbett
-
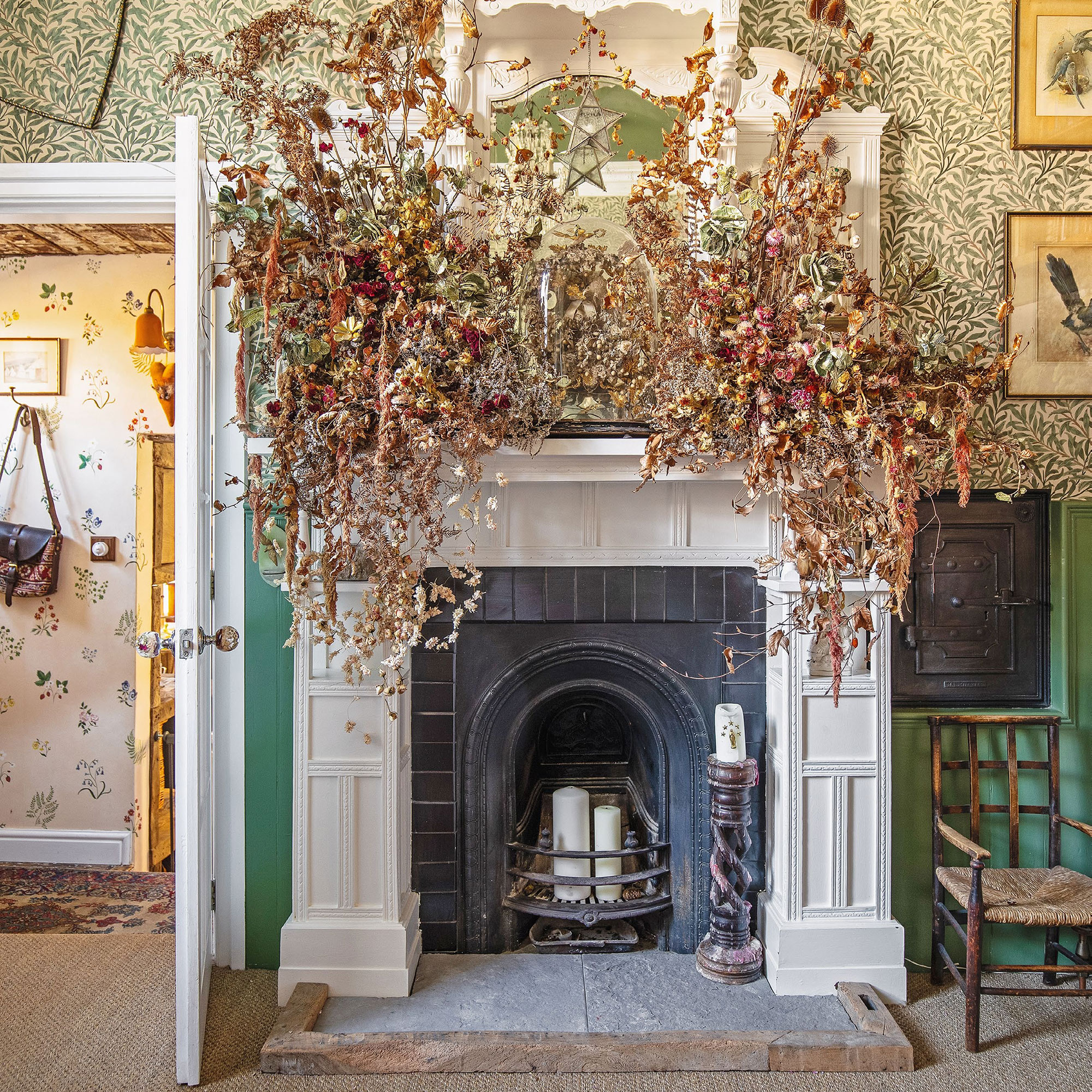
'The window frame was so rotten it looked in danger of crashing into the road below'
In need of urgent repairs, this unique 17th-century property has been carefully repaired and its original features revealed
By Karen Darlow
-
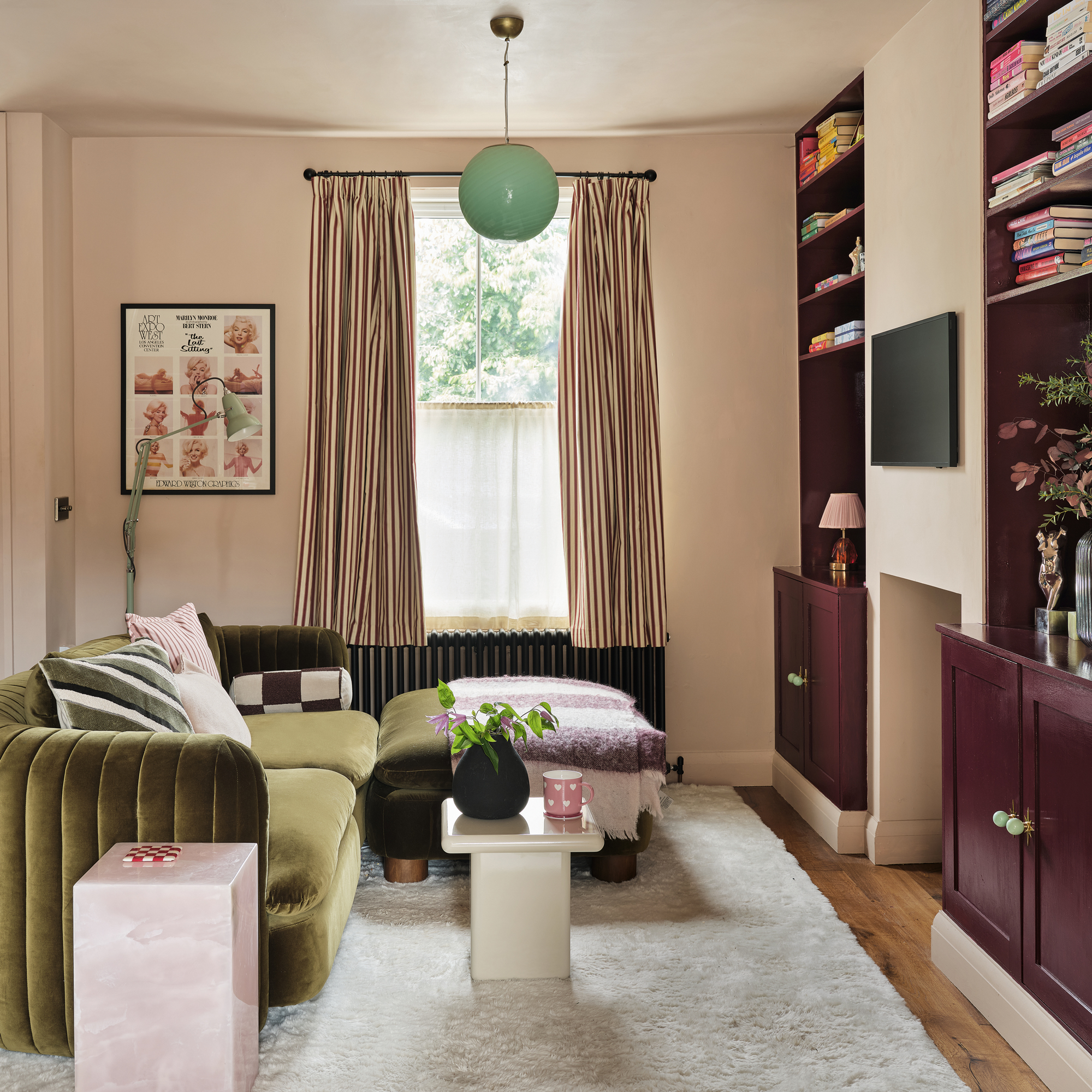
Author, model and activist, Charli Howard takes us on a tour of her compact and colourful home
A rich colour palette and curves in all the right places
By Ali Lovett
-
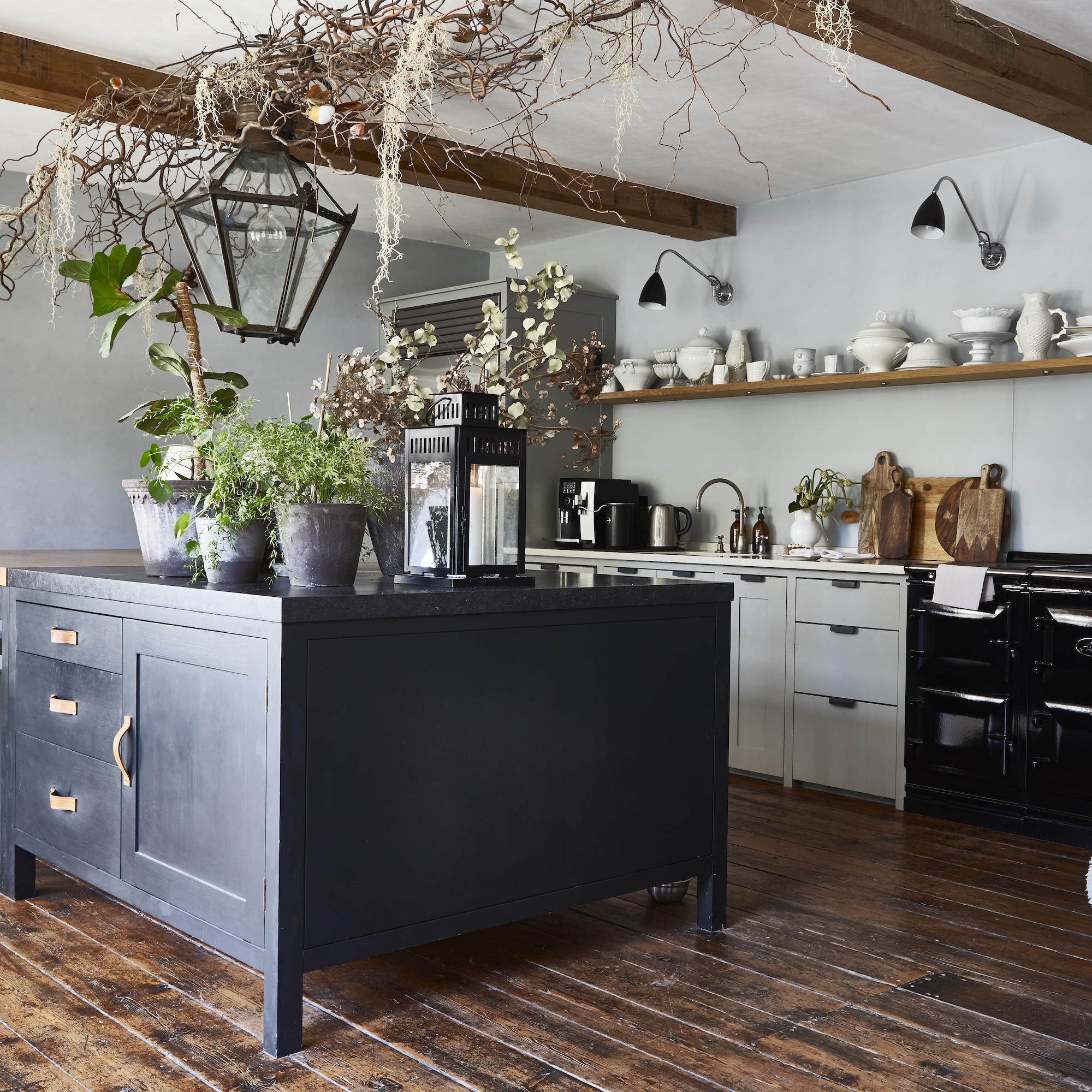
This Cotswolds manor house got a boho chic makeover
With its style rekindled, this listed property is now a beautiful family home
By Sara Emslie
-
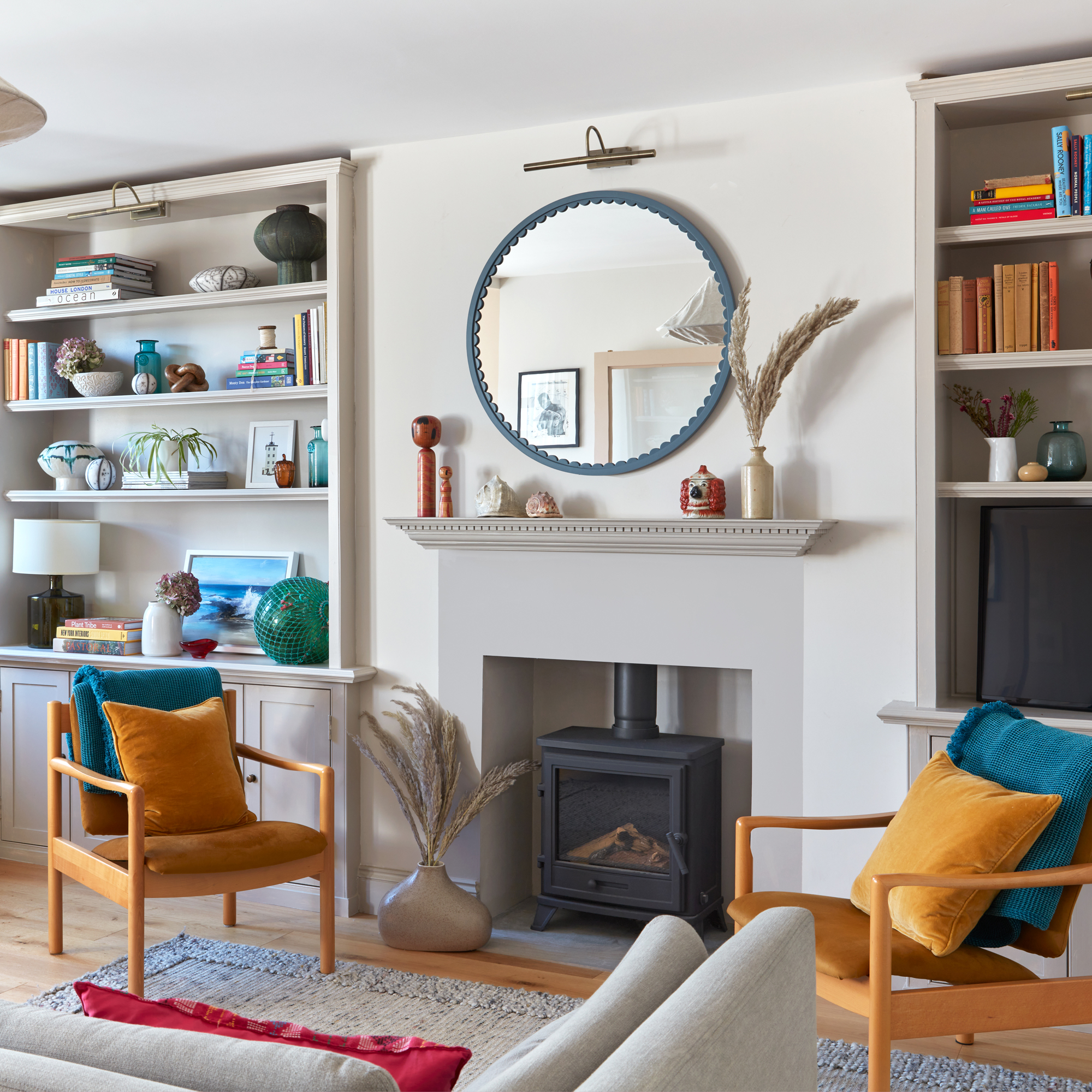
'I feel like I’m on a constant holiday thanks to the cheerful palette in my colourful home'
It's a light, bright and functional retreat
By Lou O’Bryan
-
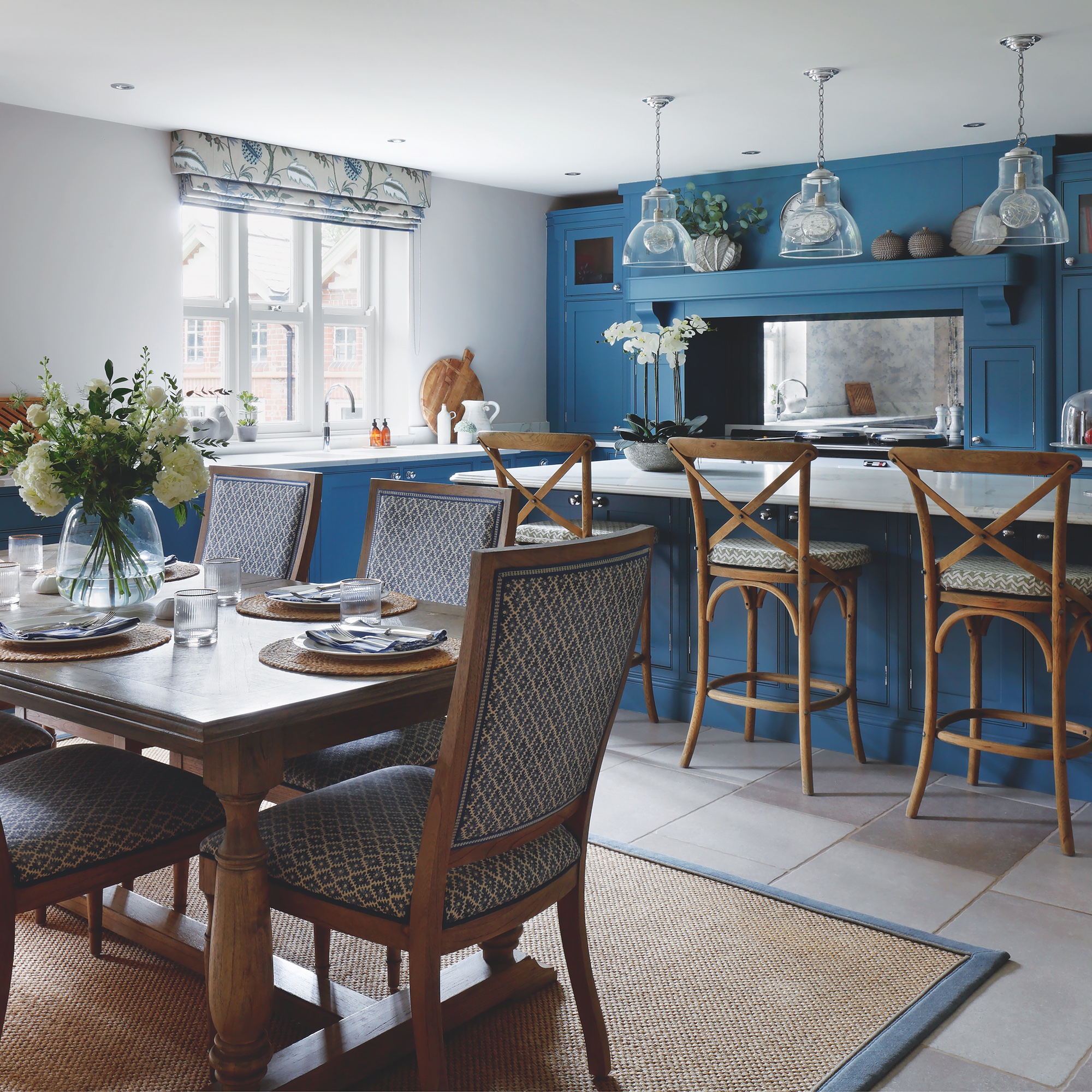
From dated to divine – a Cheshire vicarage gets a smart upgrade
The rundown house was reinvigorated with colour and pattern
By Sara Emslie
-
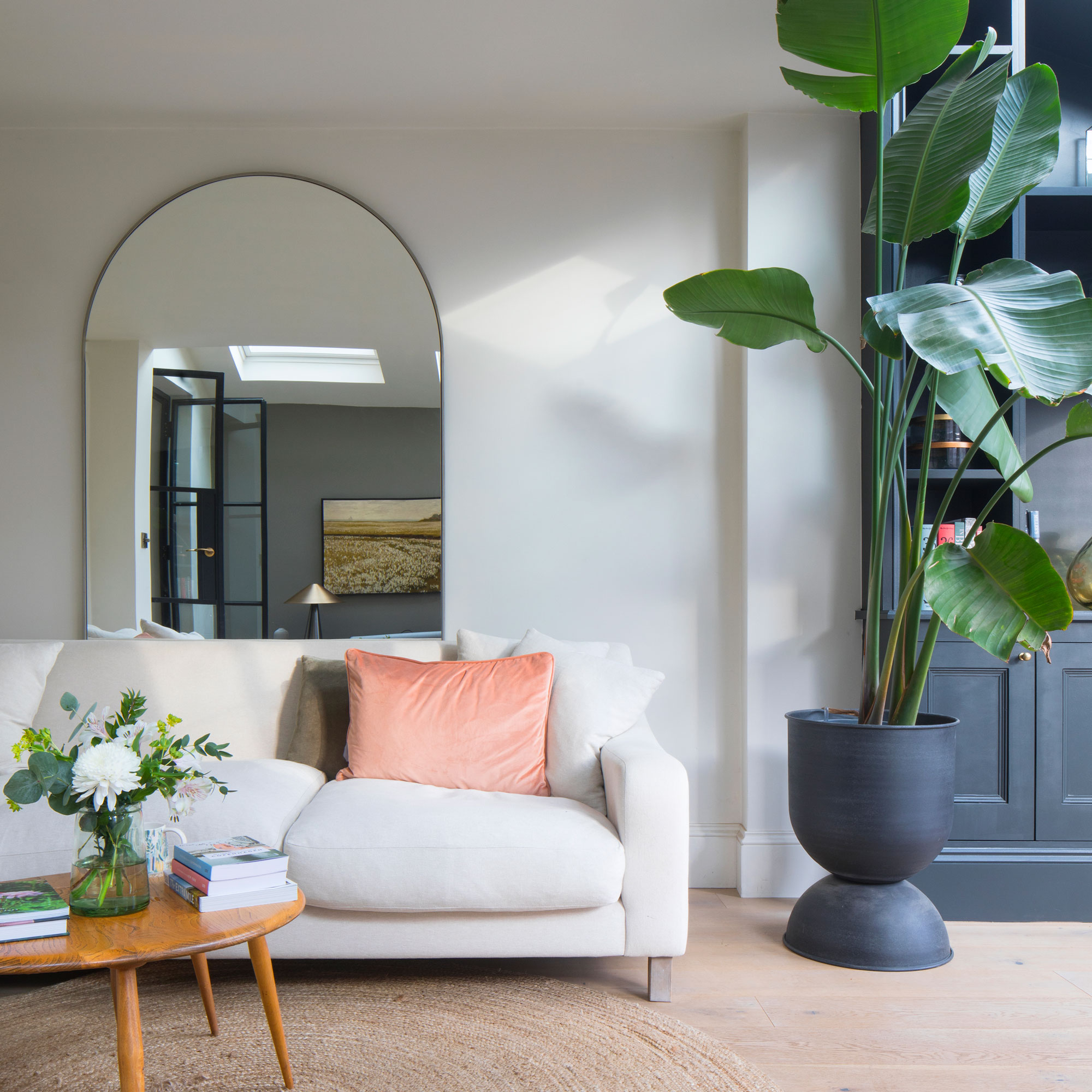
This Bristol Terrace was stripped back to brick and reconfigured to create a beautiful modern space
It's been completely transformed
By Marisha Taylor
-
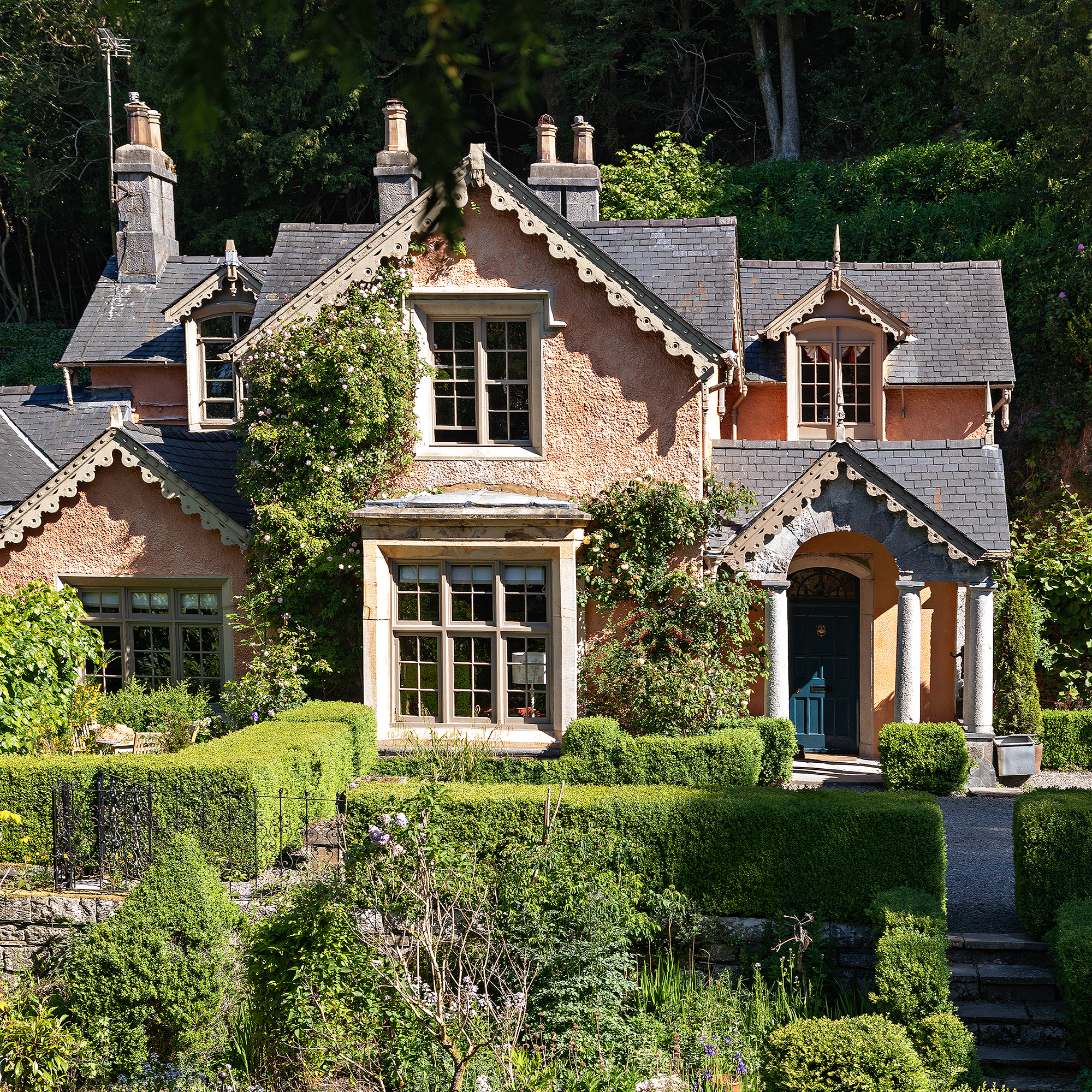
Rejuvenating this large 19th century house has been a labour of love
But it's been worth it to achieve the owners' dream home
By Charlotte Luxford
-
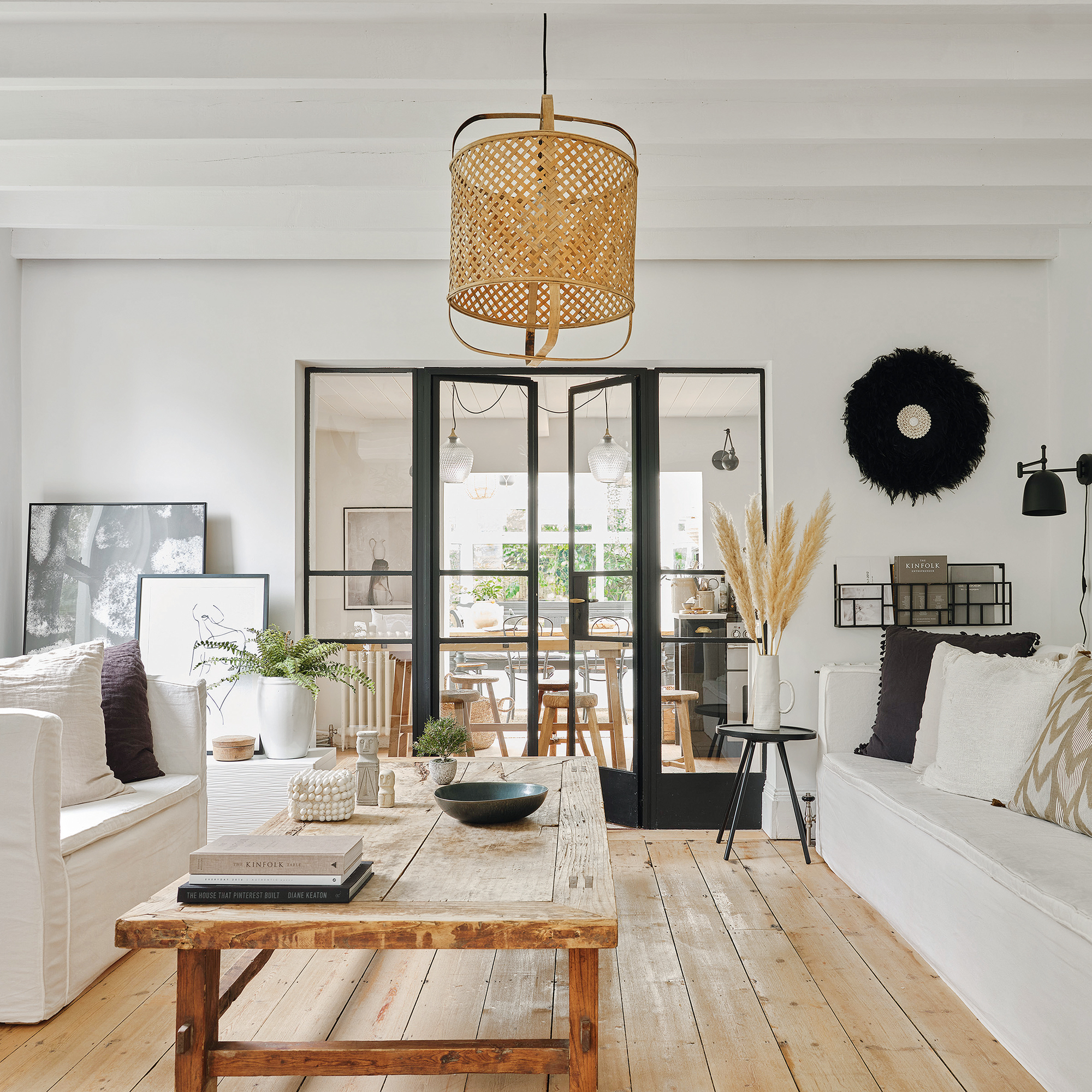
Think a monochrome scheme is boring? This stunning Scandi-style beach home will prove you wrong...
The plan was to add colour, and the homeowner's so glad she didn't
By Ali Lovett
-
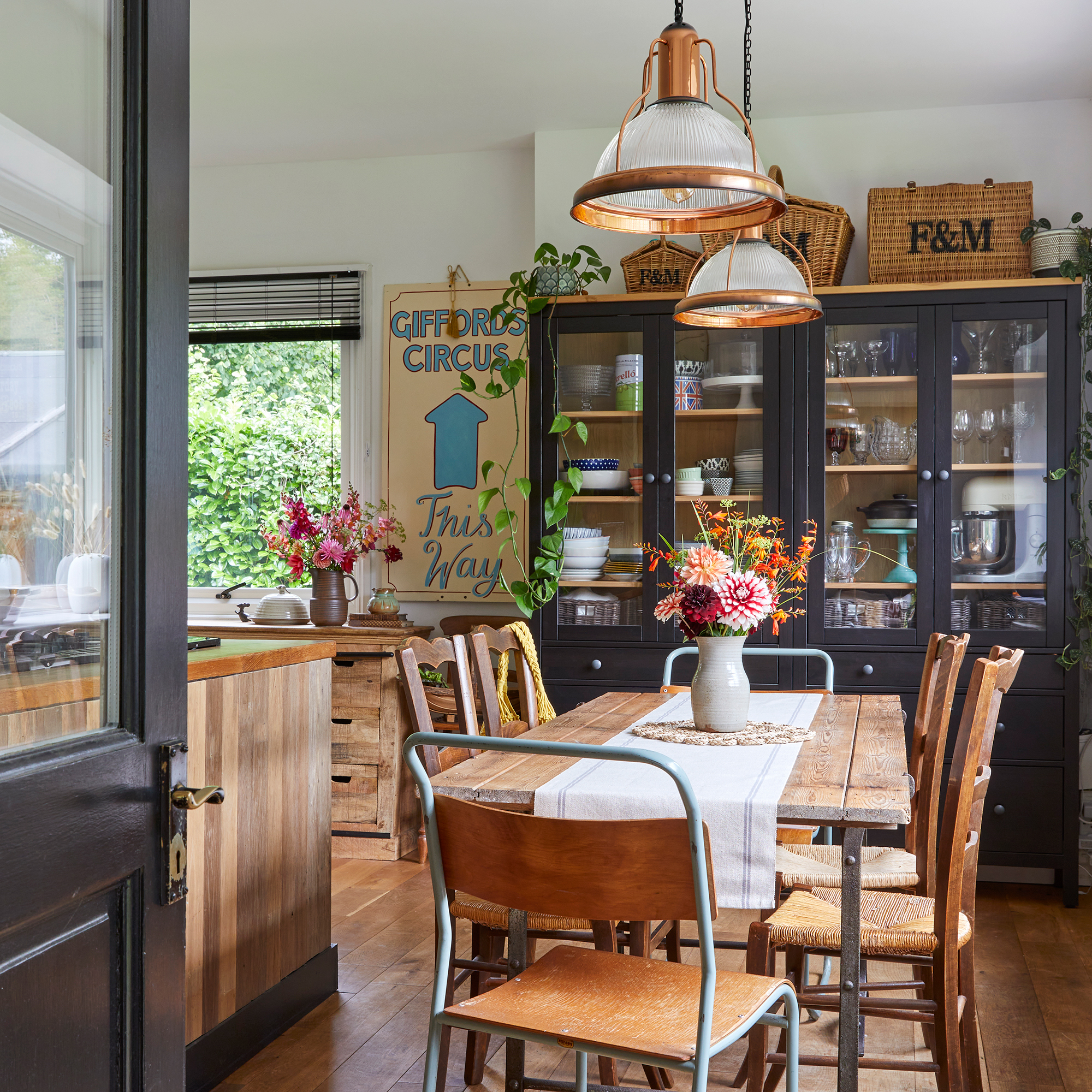
Swapping a Cotswold cottage for a cabin-style home in a village colony was the perfect move for this couple
In their new home, they have showcased their eclectic vintage style and embraced the good life
By Pippa Blenkinsop
-
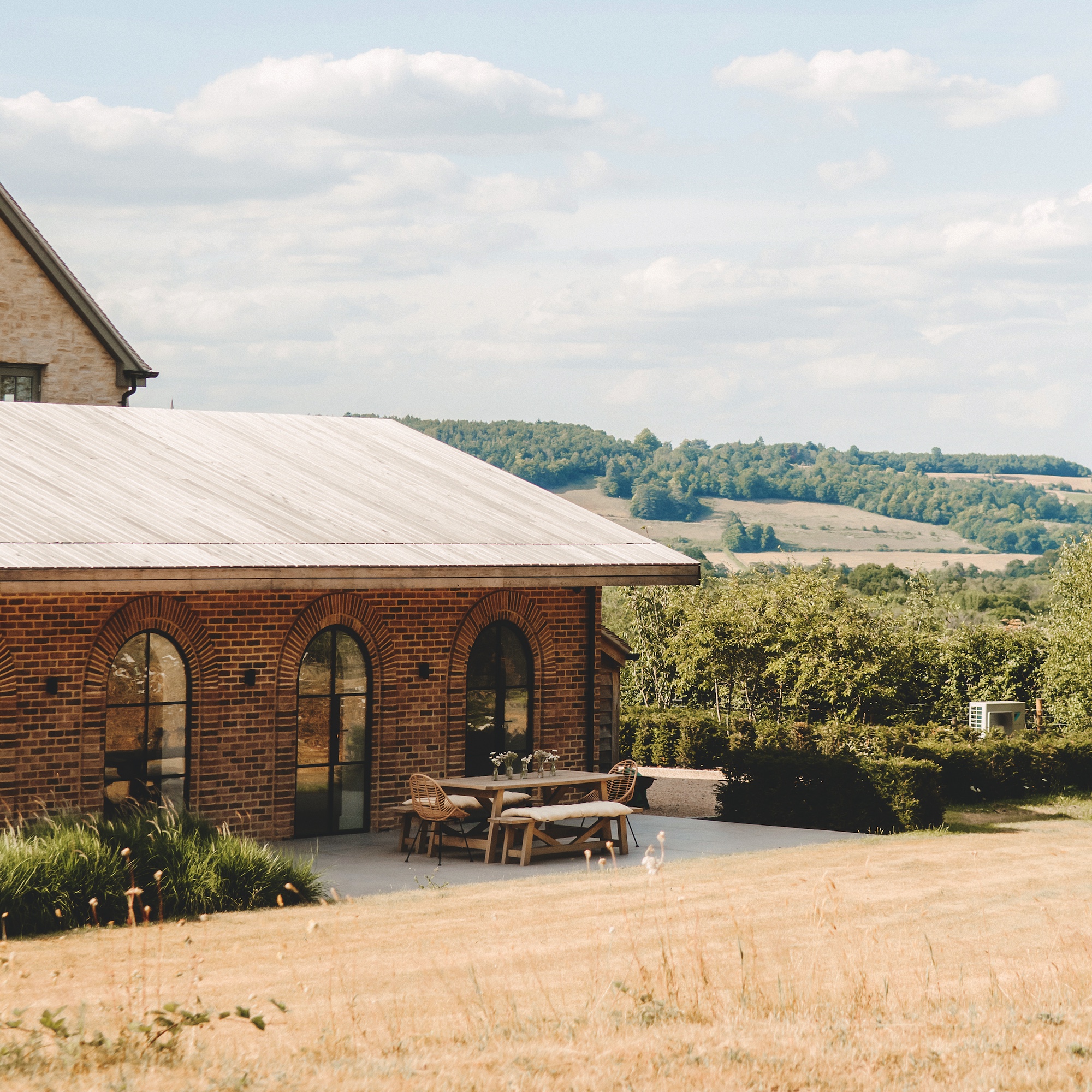
This Tuscan-style farmhouse is actually a family home in the Surrey Hills
Designed by an architect, it blends tradition and modernity
By Sara Emslie
-
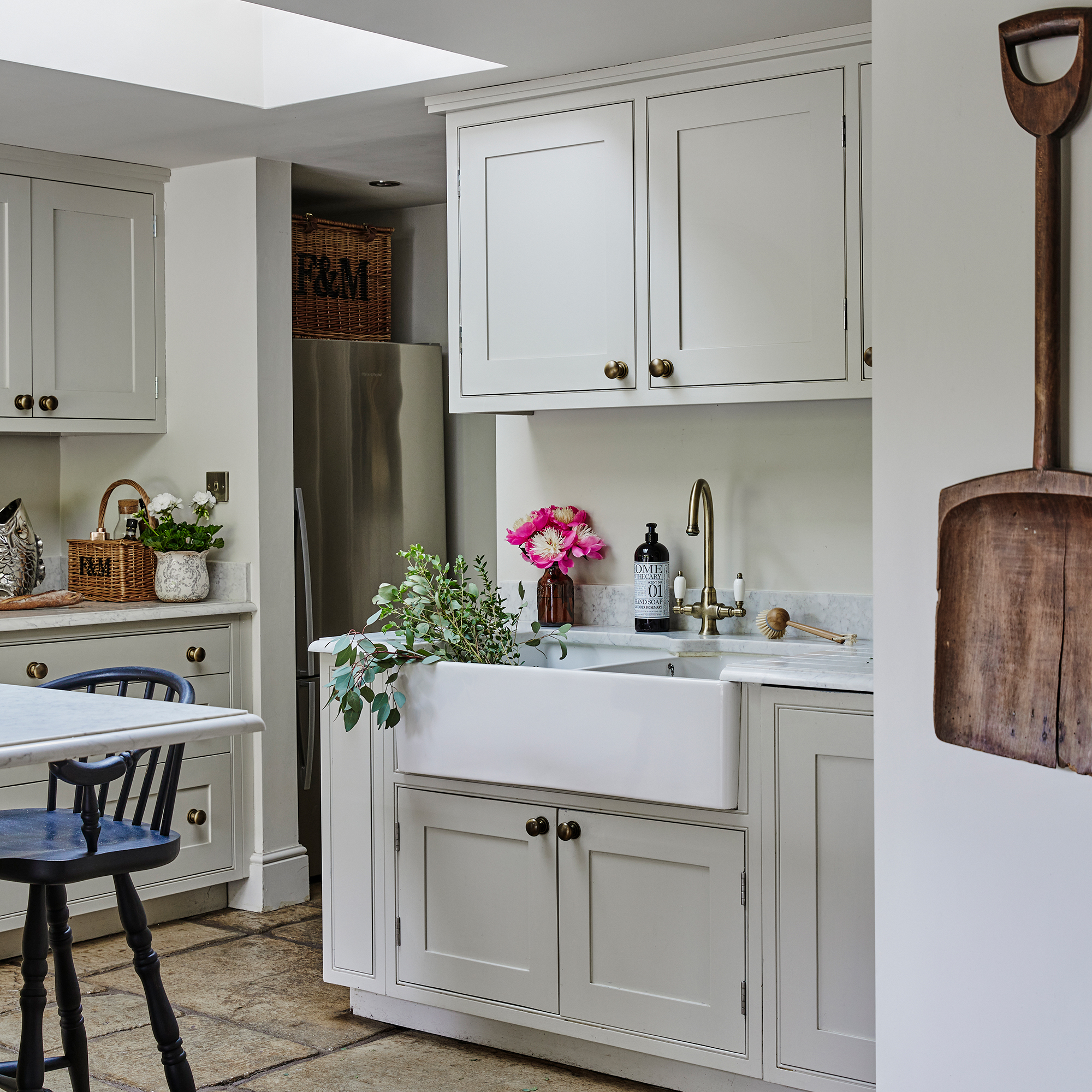
This Cotswolds townhouse has been revived with a winning mix of passion and imagination
'We bought a neglected house on the best street'
By Karen Darlow
-
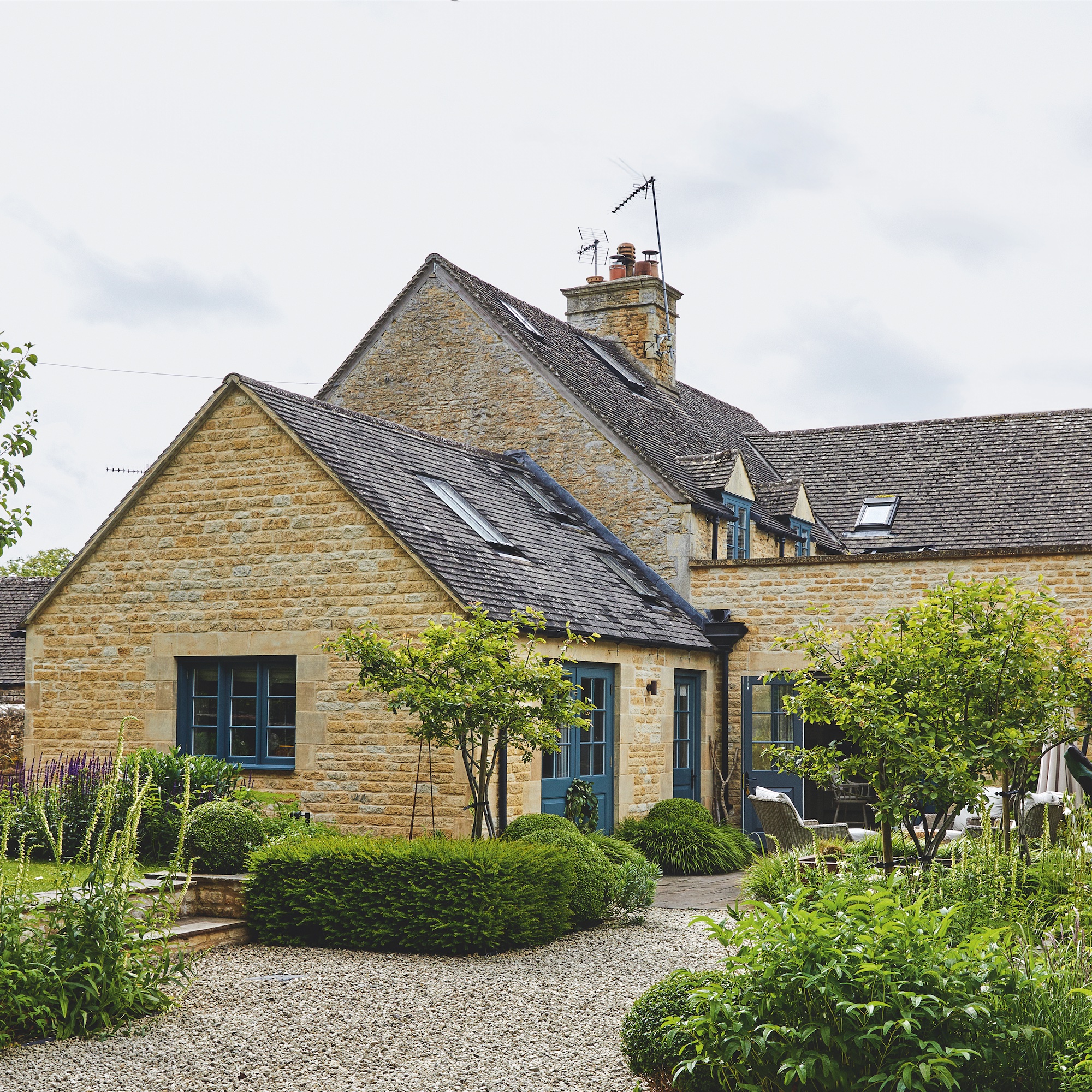
A dilapidated Cotswold cottage gets an incredible transformation
Bought in a bankruptcy sale, it's proved a great investment
By Kerryn Harper-Cuss
-
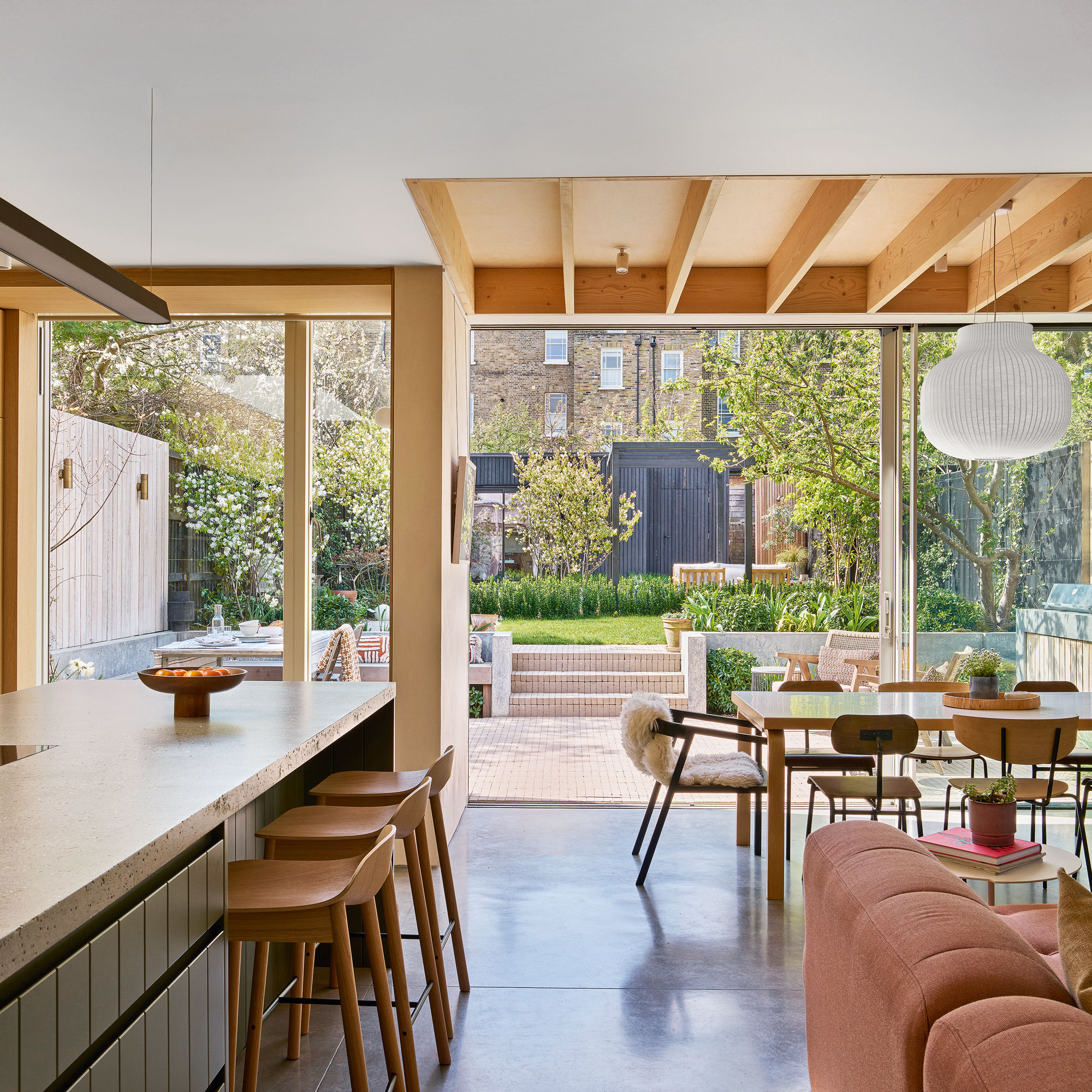
This 1950s house was radically remodelled into a sleek and light-drenched home
A far cry from its dark and dated beginnings
By Ruth Corbett
-
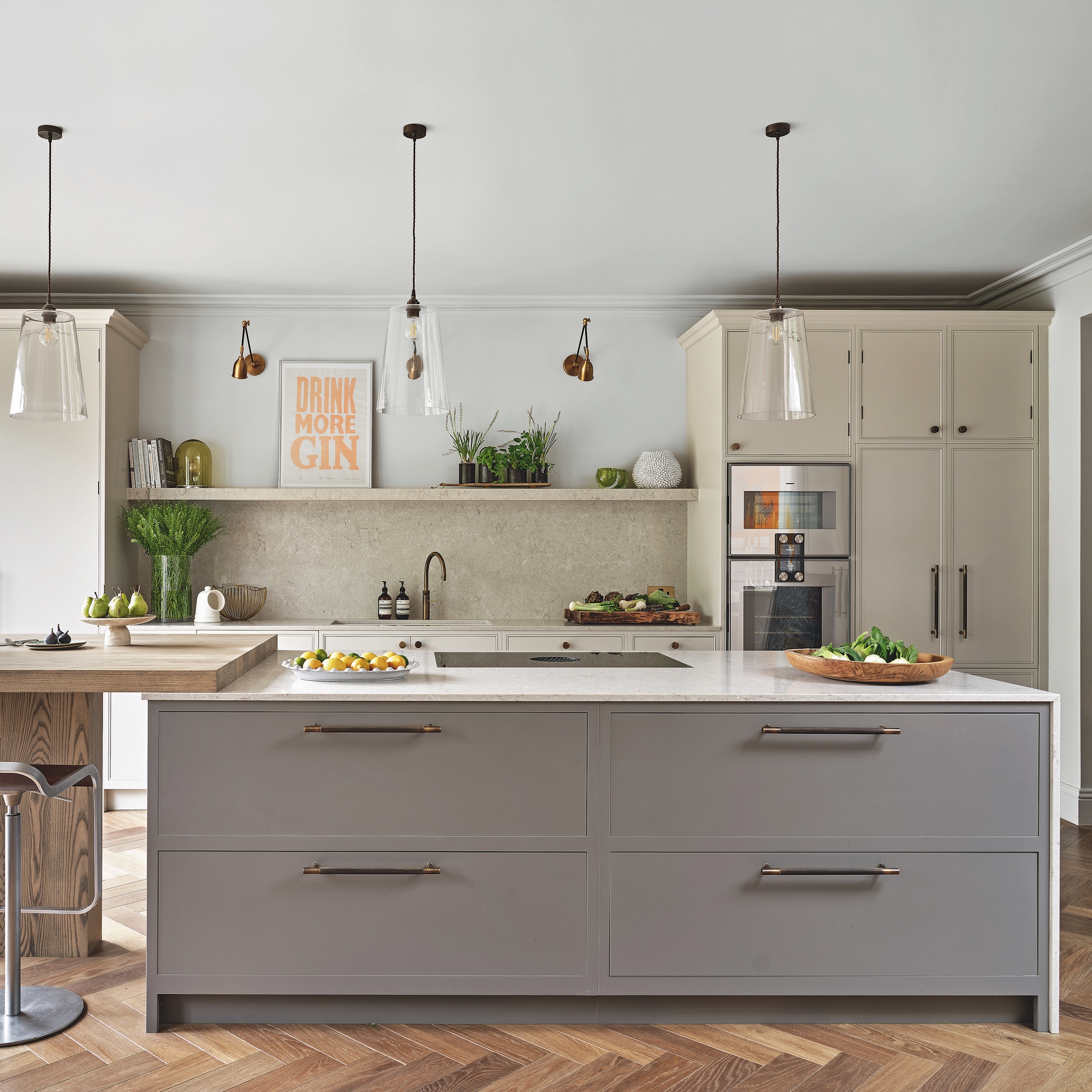
This Edwardian terrace needed a complete redesign to make it work for family life
A renovation has turned it into a 'forever home'
By Vivienne Ayers
-
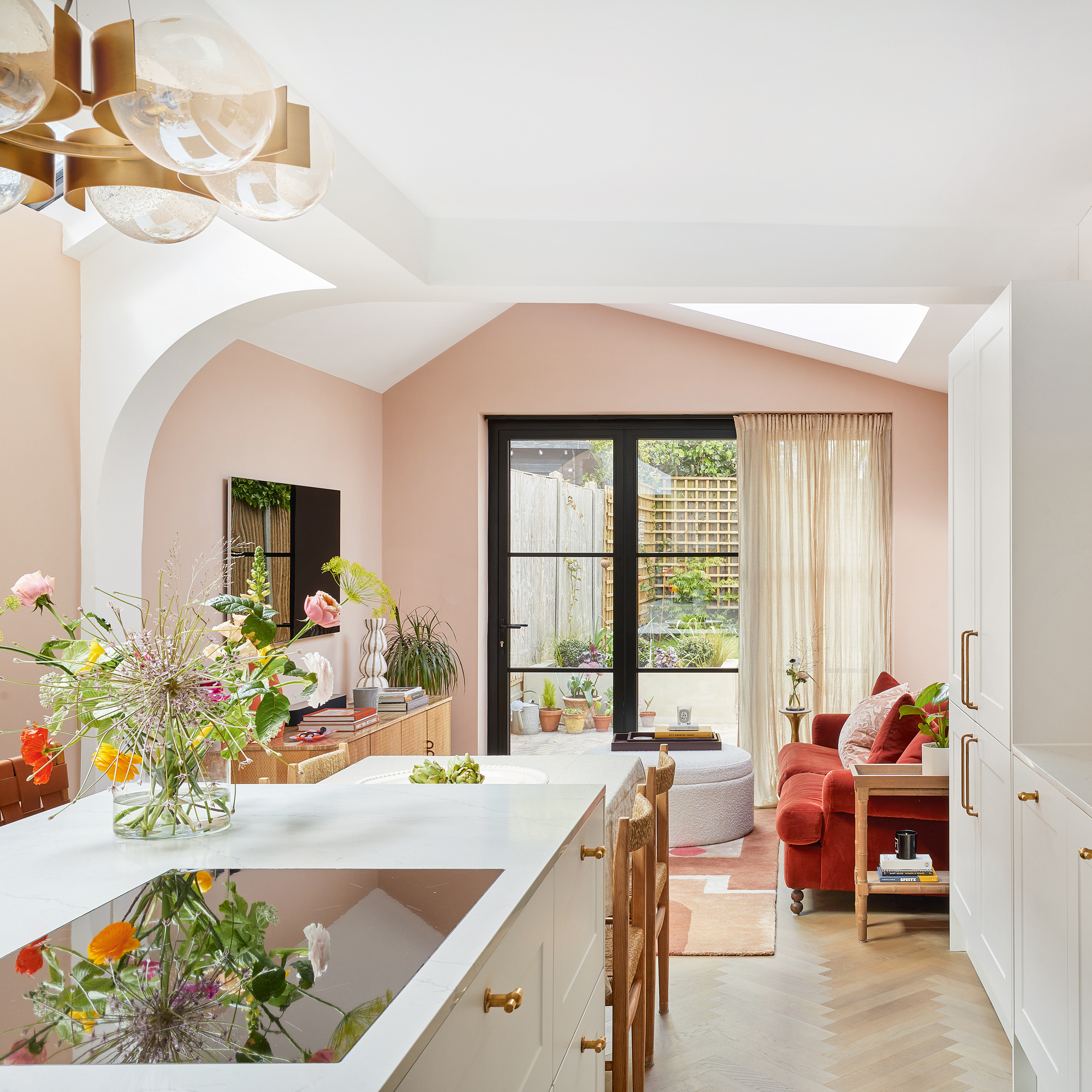
'Compared to the house we bought, living in it is night and day'
It may have taken three years to complete, but these first-time renovators have transformed their two-storey terraced house into a stunning three-storey, contemporary home
By Caroline Ednie
-
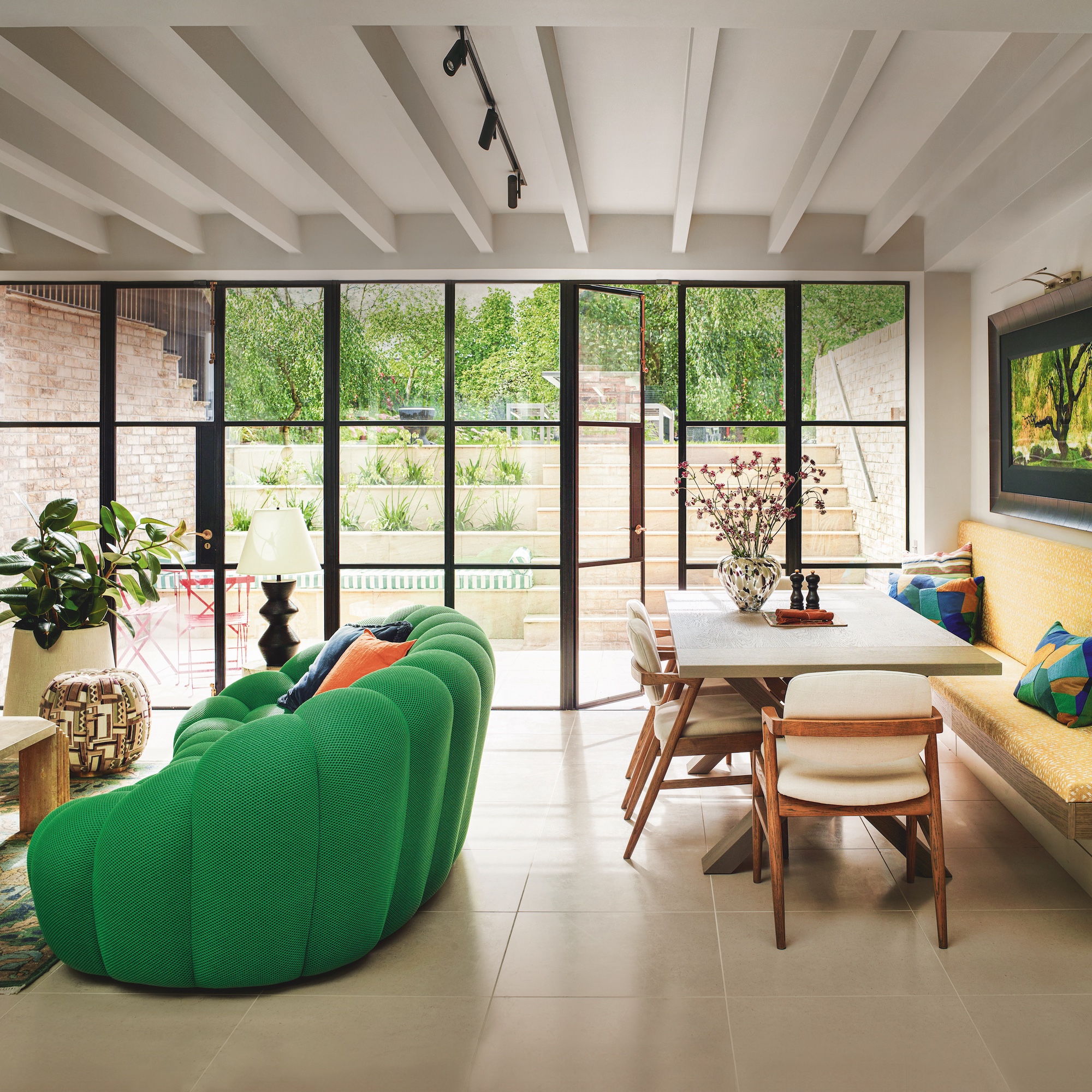
A basement extension gave this tall, skinny house extra living space
While a new sunken garden added more room outdoors
By Juliet Benning
-
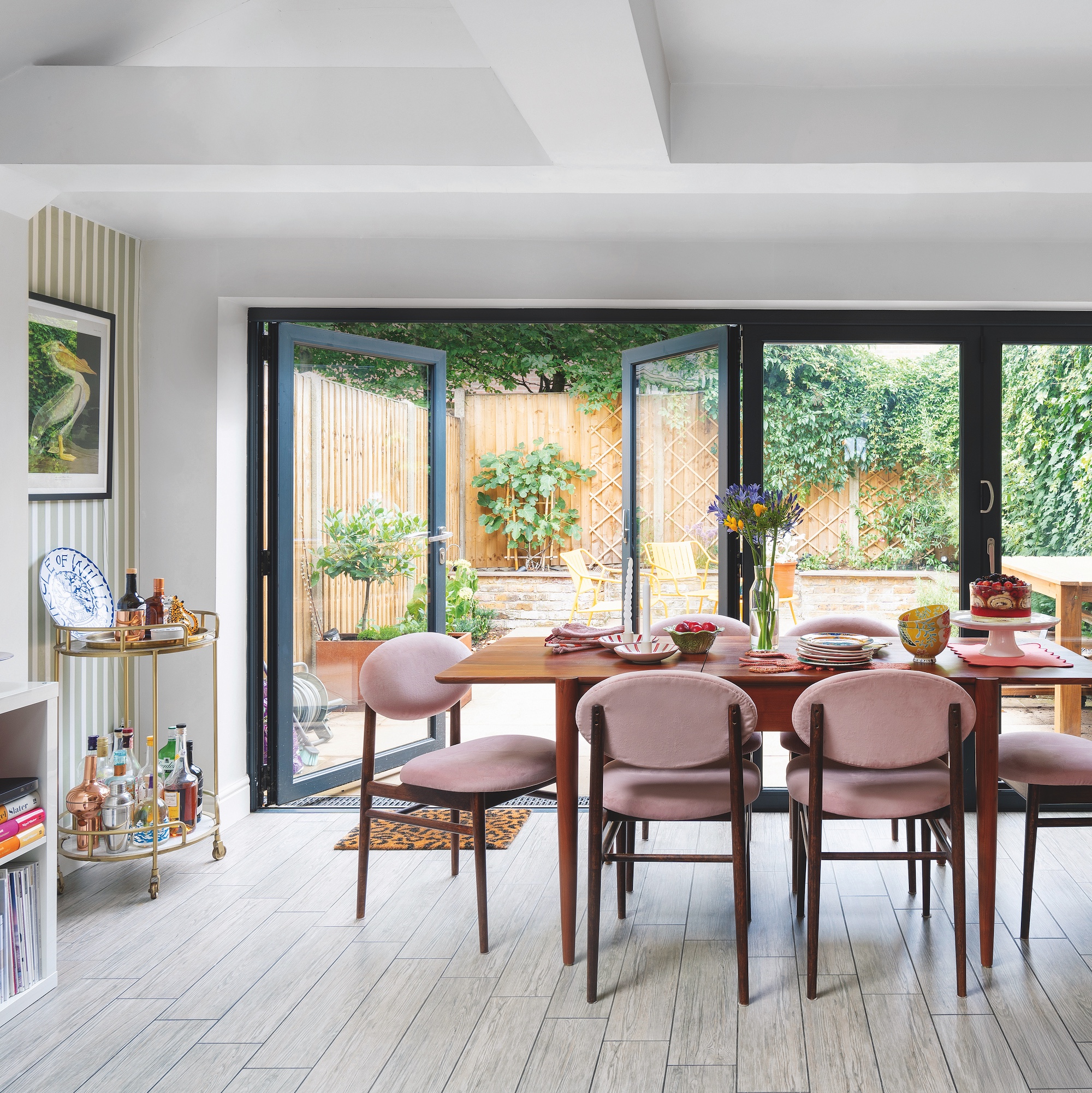
This Victorian semi was transformed from student rental into a vibrant and stylish home
'It makes me happy every time I step through the front door'
By Stephanie Smith
-
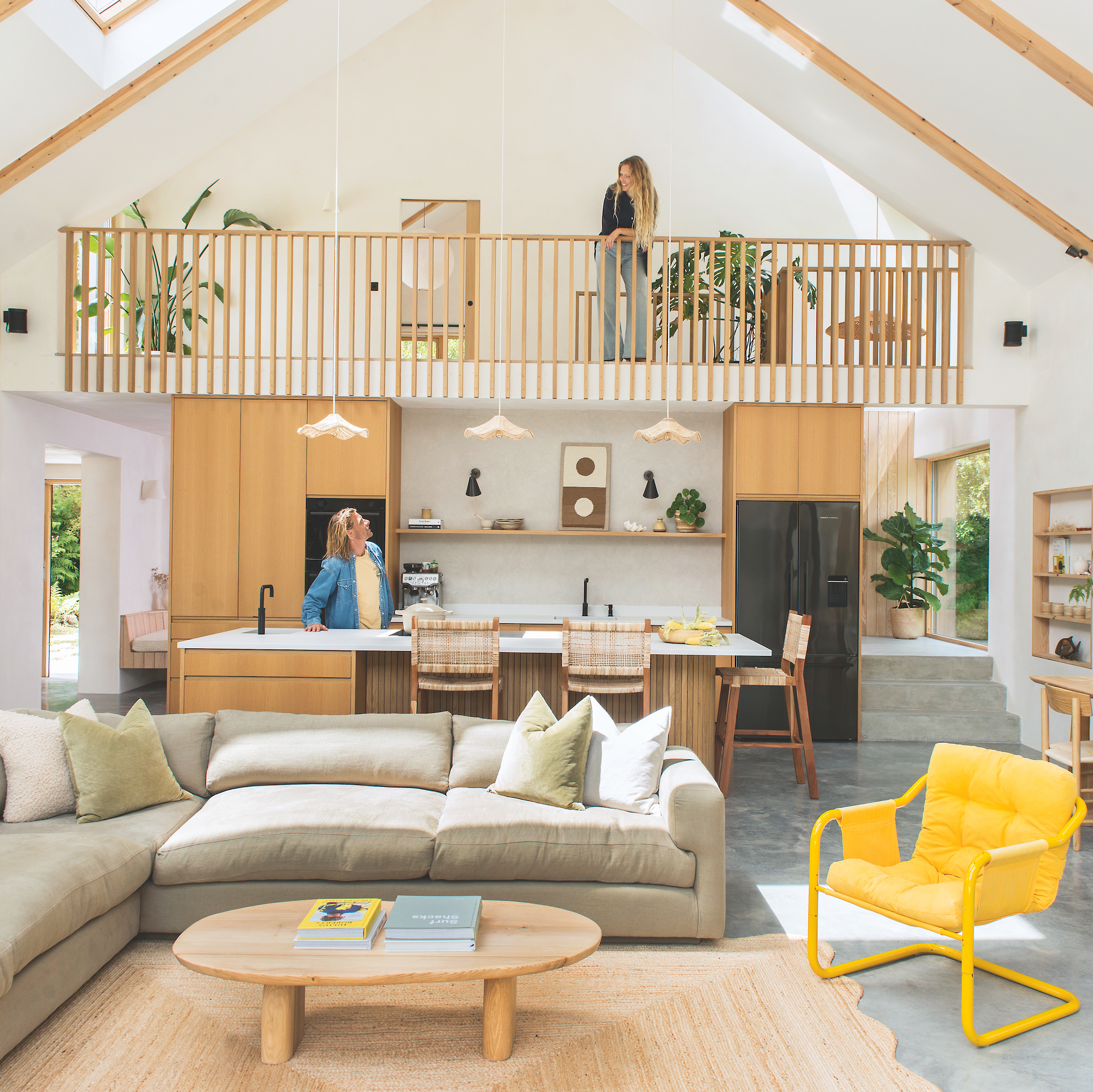
This stylish Cornish self-build is a dream seaside home
It's an airy mix of Australian and Japandi styles
By Alexandra Pratt
-
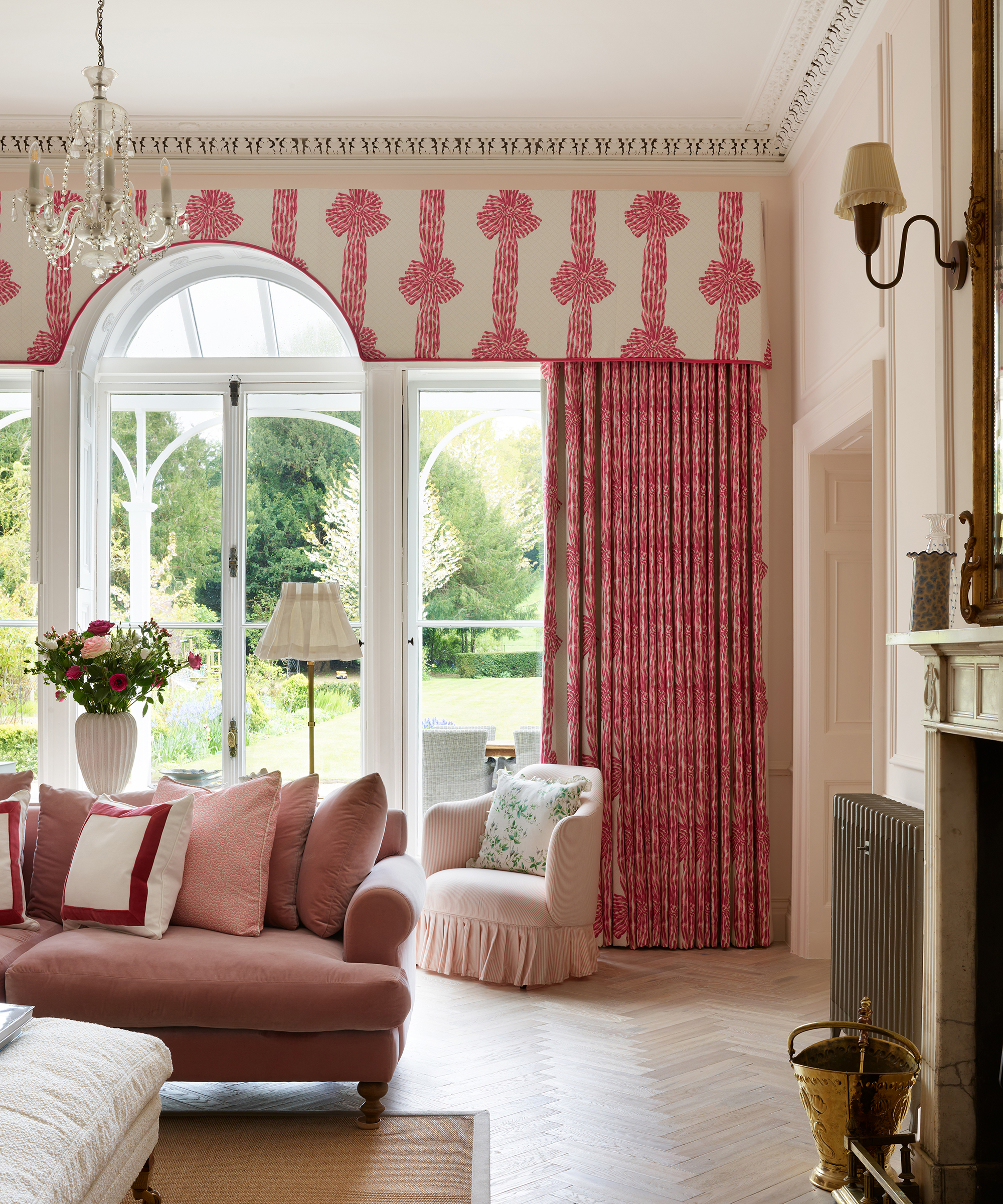
How a radical rethink gave this Regency home a contemporary but sensitive makeover
A change of palette helped harmonise old and new
By Janet McMeekin
-
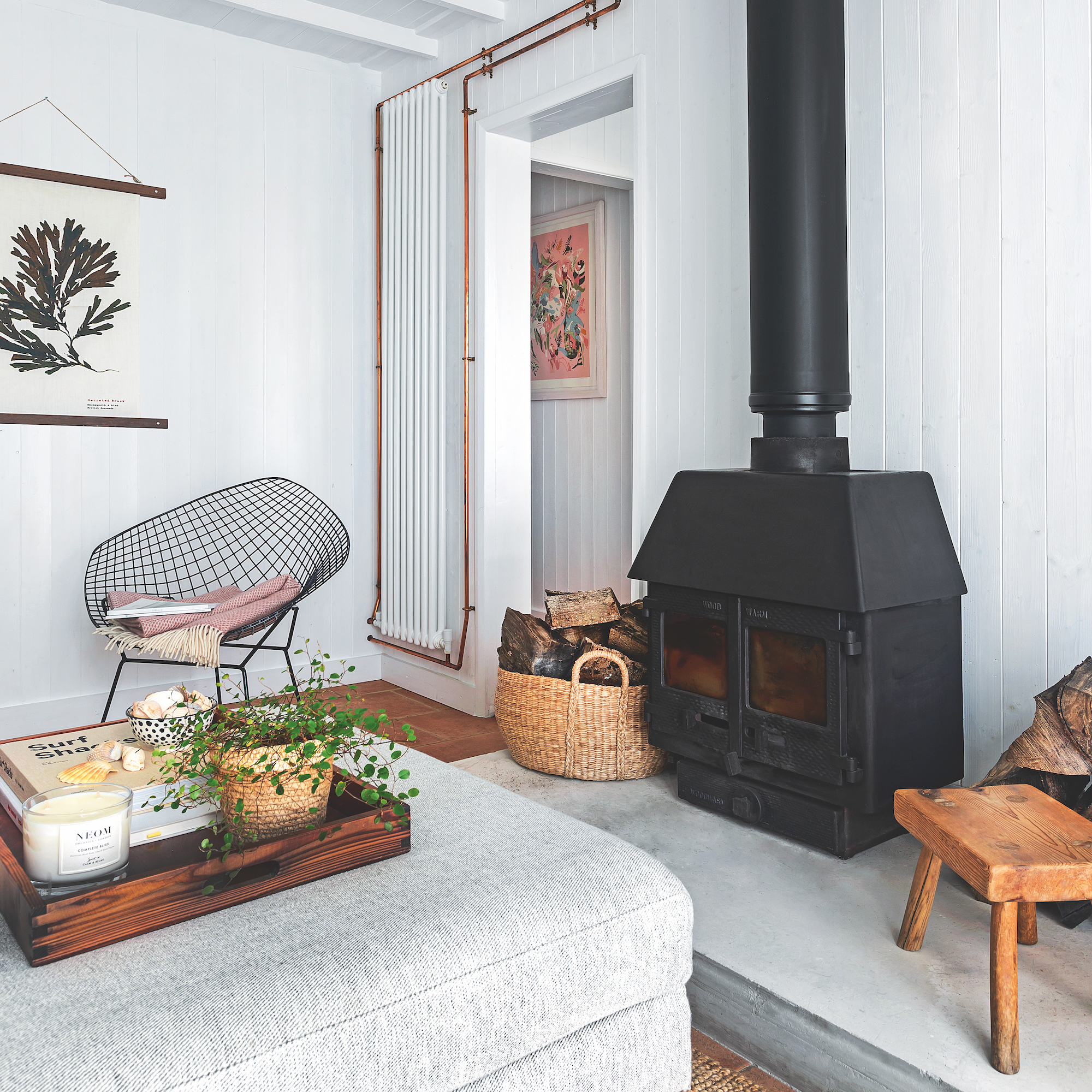
This 1980s Kent bungalow has been given a cool California vibe
The homeowners created their dream beach home
By Amy Maynard
-
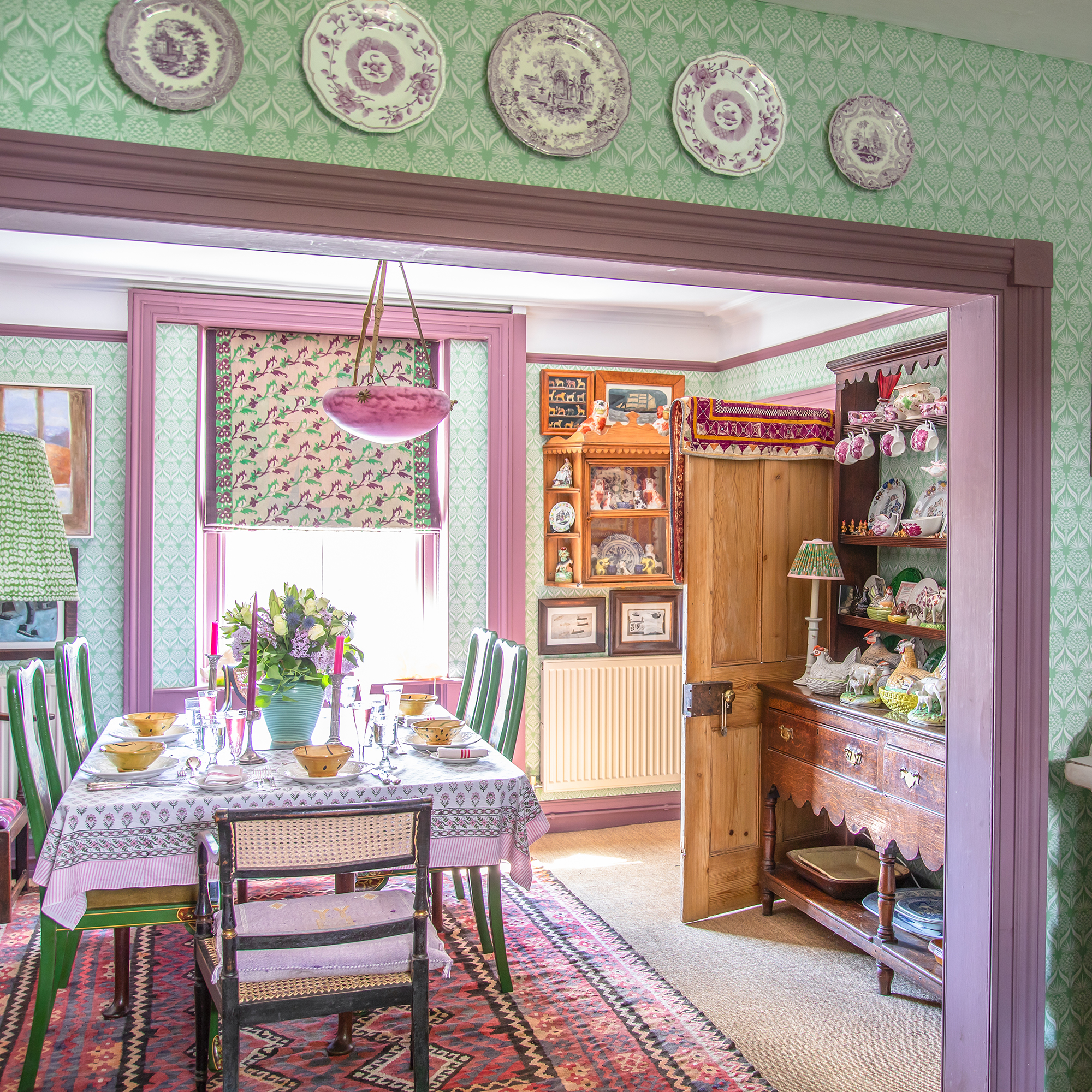
'My style is colourful maximalism with a plethora of curated antiques'
This restored Georgian home is filled with contrasting bold colours and patterns at every turn
By Alice Roberton
-

The artist owner transformed this once rundown clapboard house into a stunning seaside home
It brings Hamptons style to the Isle of Wight
By Sara Emslie
-
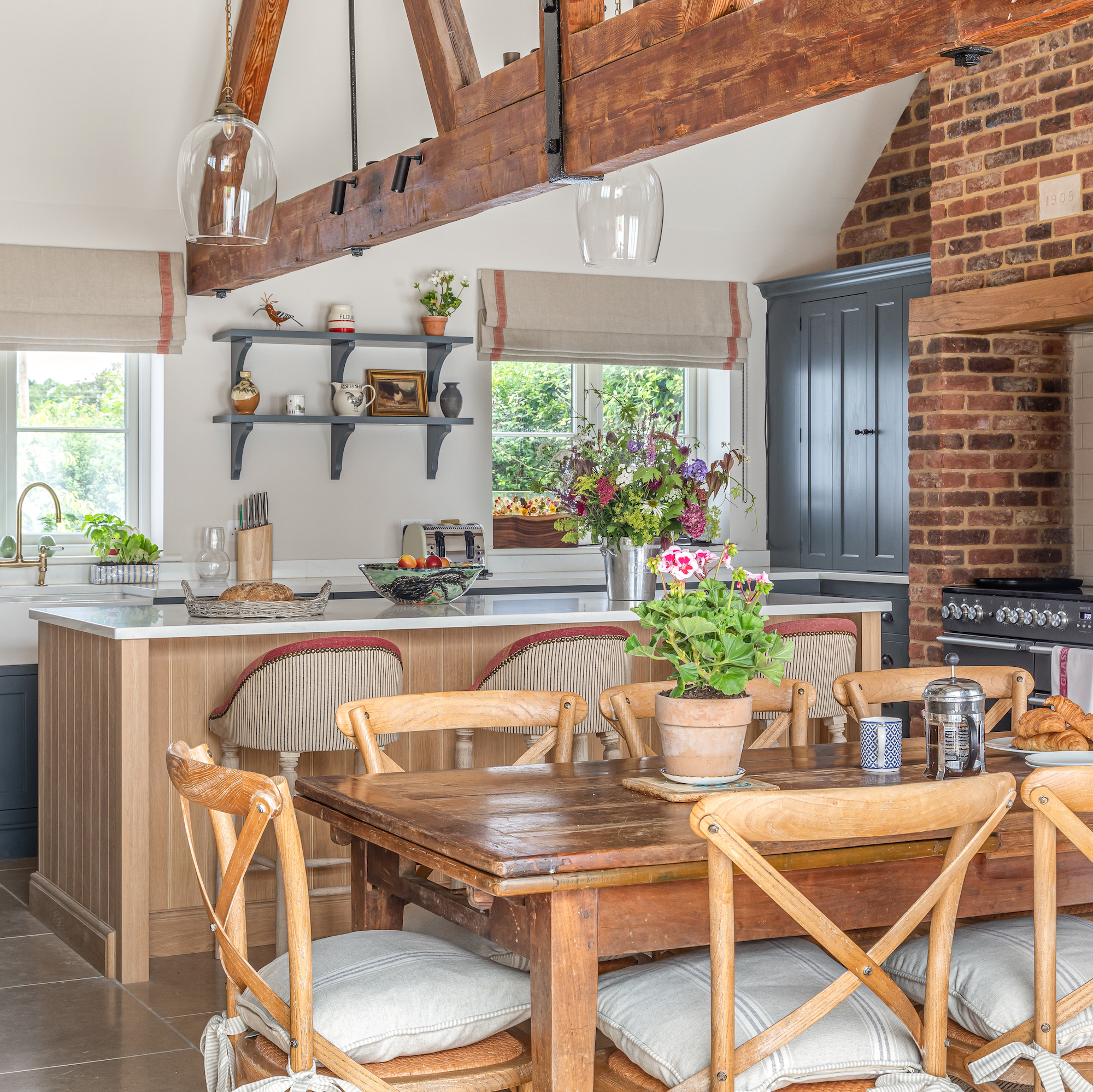
How this Hampshire home went from derelict barn to breathtaking bolthole
The open-plan spaces offers flexible living at its finest
By Rachel Leedham
-
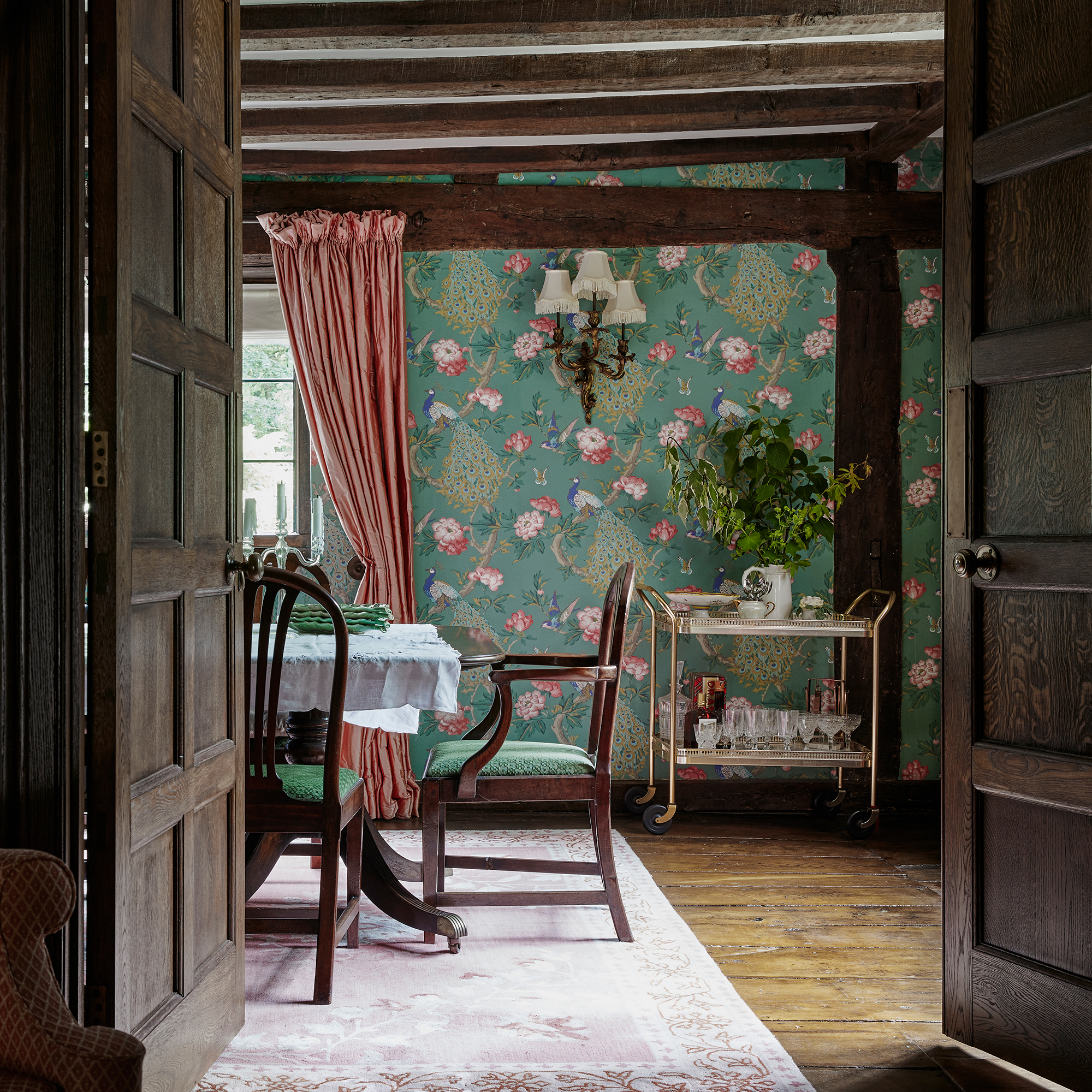
'We fell in love with the house and were mad enough to take it on!'
A dark, drab and damp medieval manor was nothing like the new build one couple was planning, but they fell for its charms and set about restoring it
By Karen Darlow
-
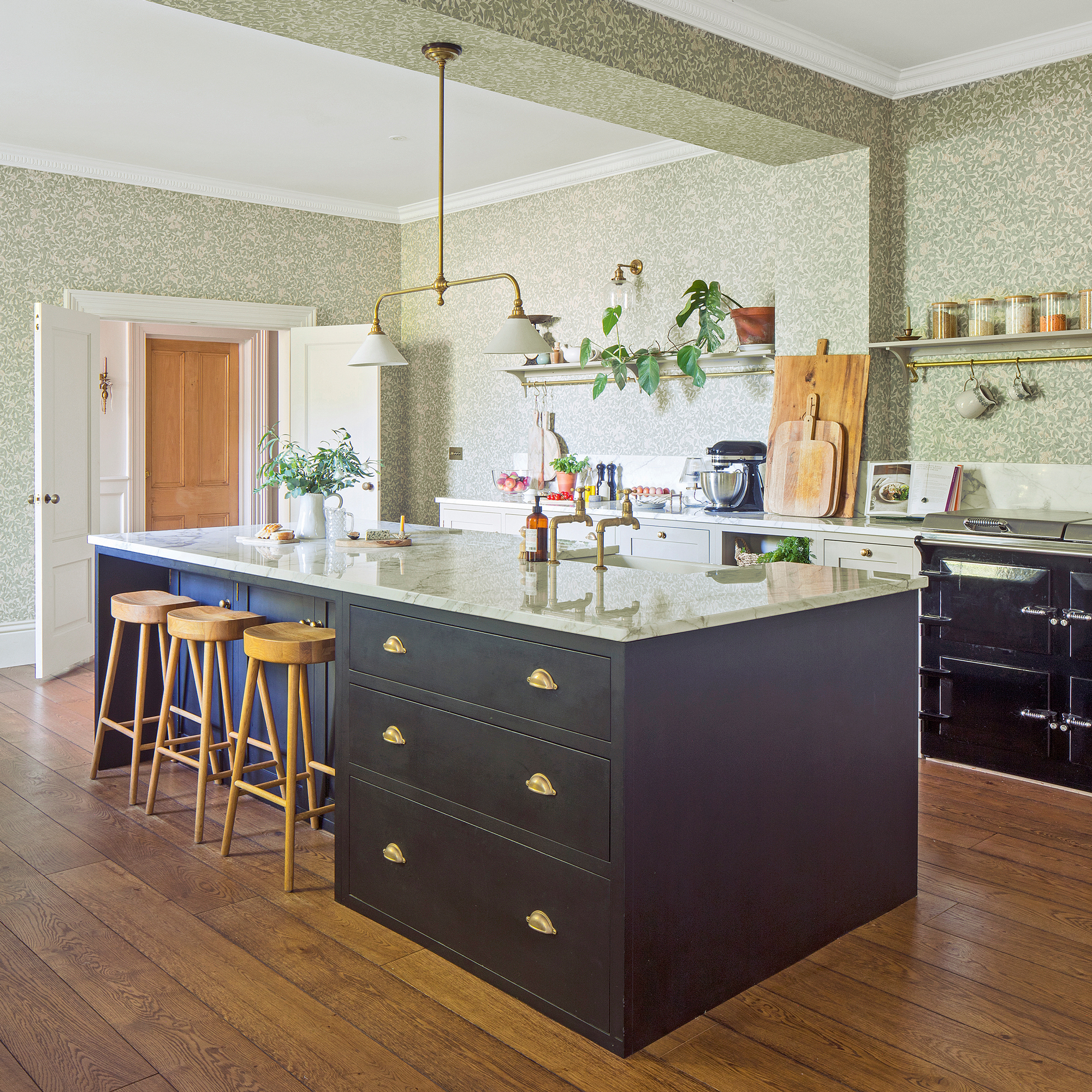
Combining the elegance of a period property with the modern convenience of a contemporary family home
See how this couple has updated their elegant Victorian property, making it a modern family home full of classic touches
By Marisha Taylor
