15 Open-plan kitchen ideas that inspire a spacious, inviting and practical cooking space
These beautiful open-plan kitchen ideas offer inspiration and tips on how to achieve this practical design in your home

Lisa Fazzani
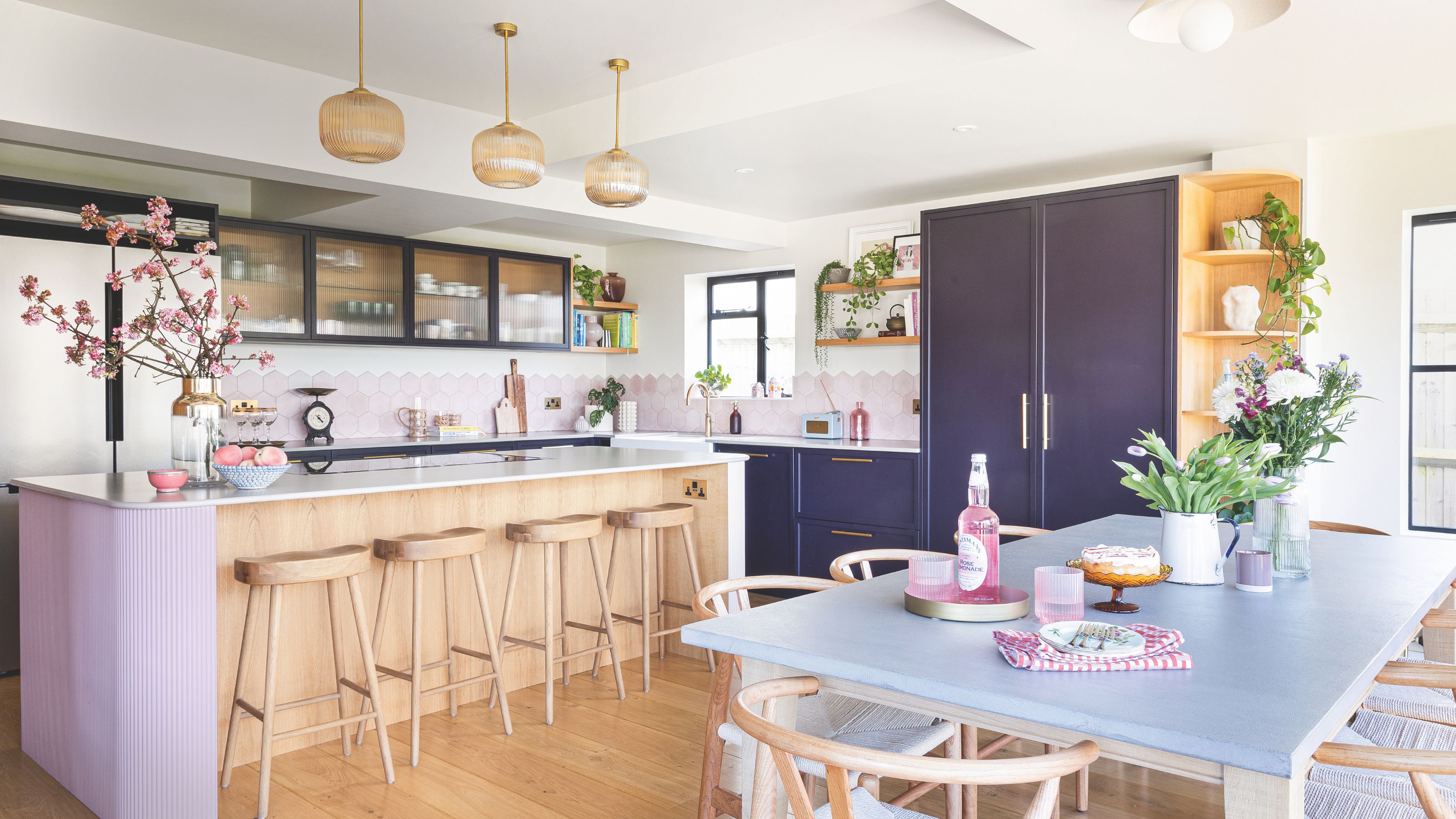
- 1. Create a chill-out zone
- 2. Choose a simple colour palette
- 3. Join up the working triangle
- 4. Create break-away spaces
- 5. Arrange furniture strategically
- 6. Enjoy quiet time
- 7. Choose co-ordinating colours
- 8. Use lighting to highlight different areas
- 9. Position a kitchen island in a prime spot
- 10. Define the space with different flooring
- 11. Encourage a sociable lifestyle
- 12. Keep it sweet and simple
- 13. Create multiple seating zones
- 14. Invite the outside in
- 15. Keep cabinetry simple
Sign up to our newsletter for style inspiration, real homes, project and garden advice and shopping know-how
You are now subscribed
Your newsletter sign-up was successful
An open kitchen-dining-living space offers great versatility for the way we live today. But coming up with practical open-plan kitchen ideas isn't always easy.
It takes skill to design a space that integrates easily with the living area, especially in apartments and smaller homes. Clever zoning, sound control and a cohesive decorating approach are all key factors.
Open-plan living has become part of our everyday lives. From a home office within a living room to spacious kitchen layouts that double as a dining room, these spaces should be well-designed and able to utilise the best of the overall room in their function.
Clever decorating and styling will keep each area looking separate but seamless. Sound complicated? Well, fear not, as we have compiled our favourite kitchen ideas for making the most of your open-plan space.
1. Create a chill-out zone
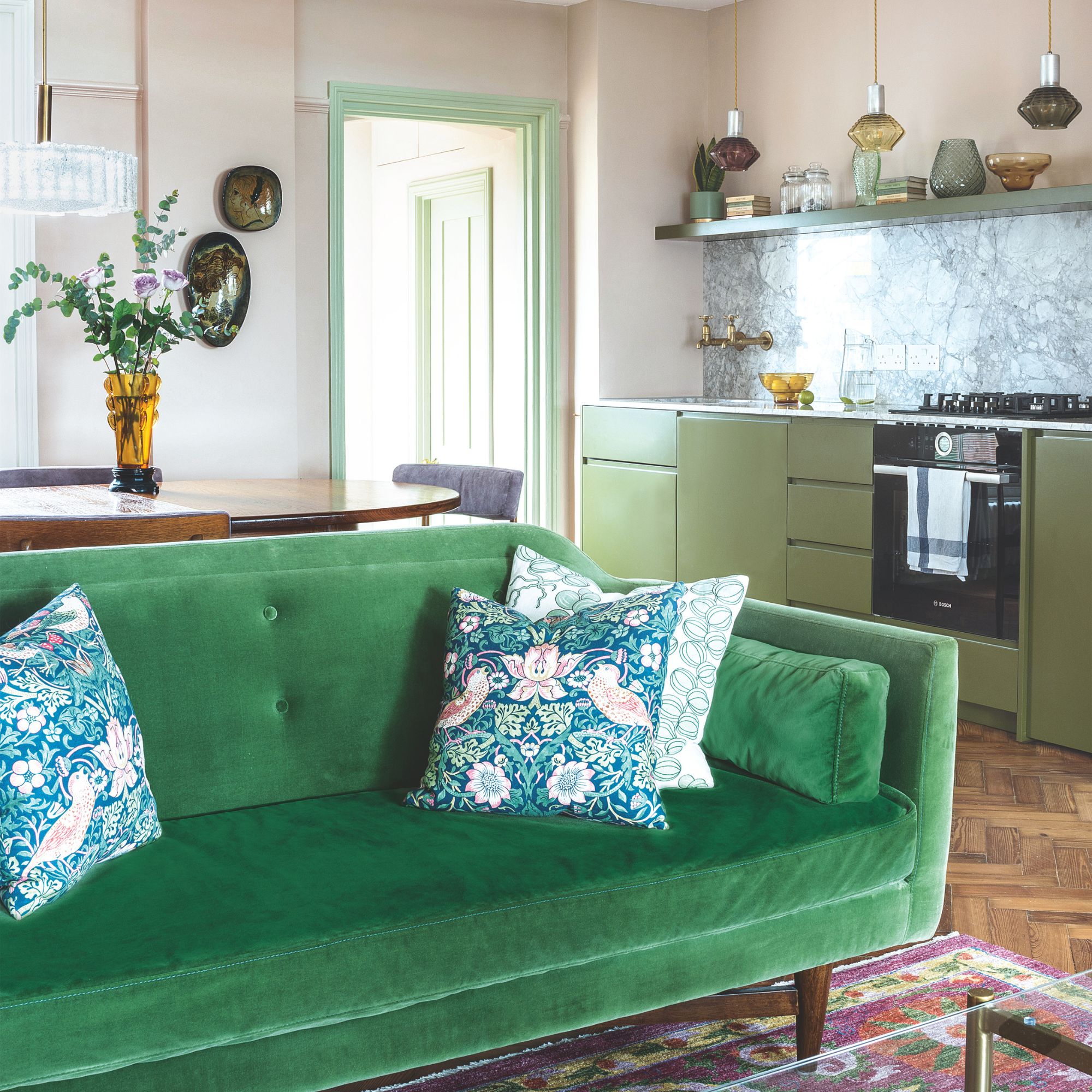
The best part of opting for an open-plan kitchen idea is that you can include one of the best sofas in the same space.
Creating a hang-out zone will encourage multi-functional living and make family and friends want to spend time in the same room as those who are cooking. It will make your kitchen much more chaotic in the best way - it's the heart of your home, so having a casual spot to sit will create a bustling and sociable space.
2. Choose a simple colour palette
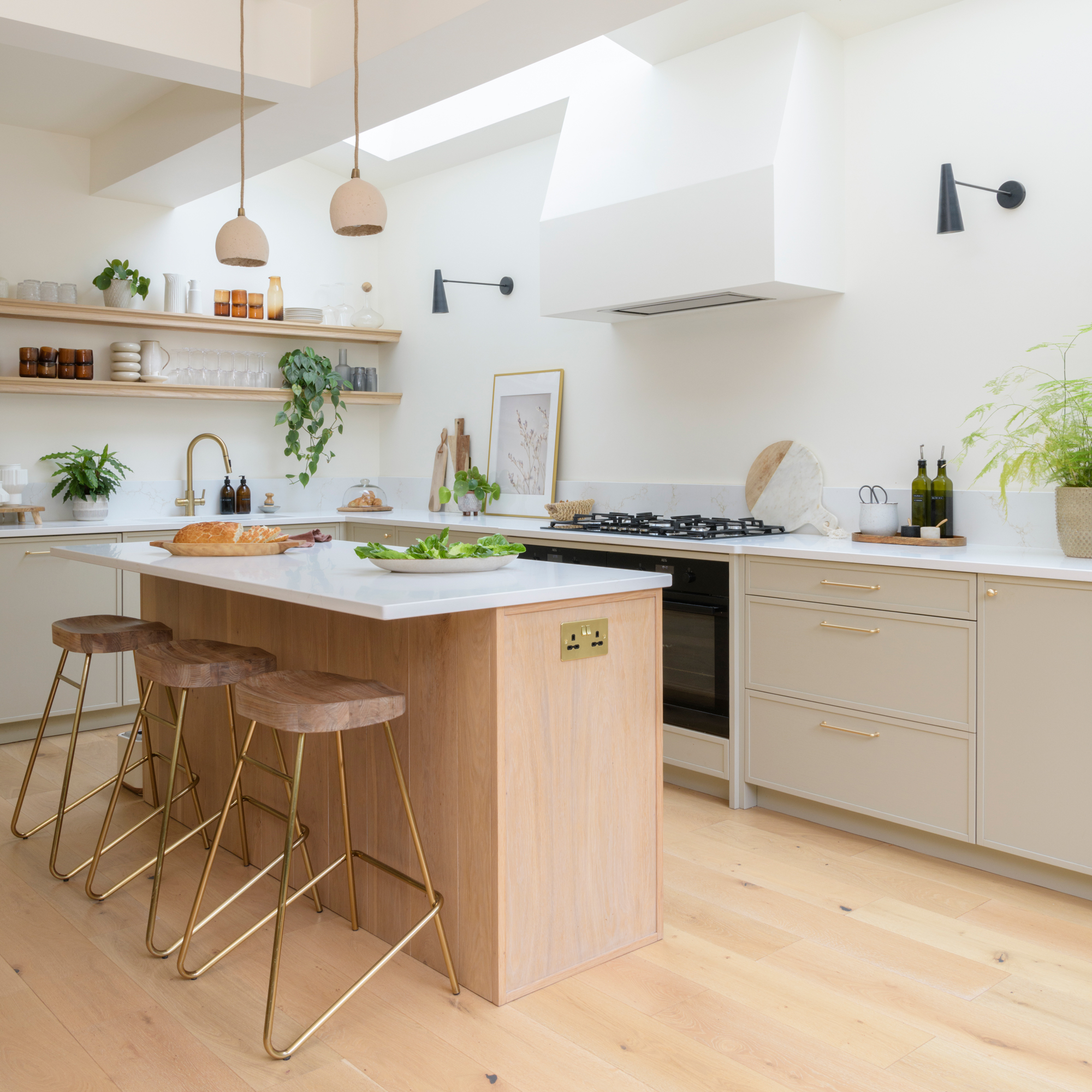
Open plan spaces lend themselves well to light and bright kitchen colour schemes, to further enhance the sense of spaciousness.
Sign up to our newsletter for style inspiration, real homes, project and garden advice and shopping know-how
While white high gloss surfaces will reflect light across the space, opting for a slightly more pared-back design full of texture is a more contemporary kitchen trend. Stick to a pale, neutral colour palette for wall cabinetry and walls, then add dimension through warm wood tones elsewhere.
3. Join up the working triangle

With no walls to obstruct light or views, open-plan spaces usually have a great sense of flow. But large rooms demand just as much care in the planning as small spaces. The working part of the kitchen in particular needs to function ergonomically.
Where possible, adhere to the classic kitchen triangle between sink, fridge and hob to cut down on footwork. Use an island to help shorten these distances where necessary.
4. Create break-away spaces
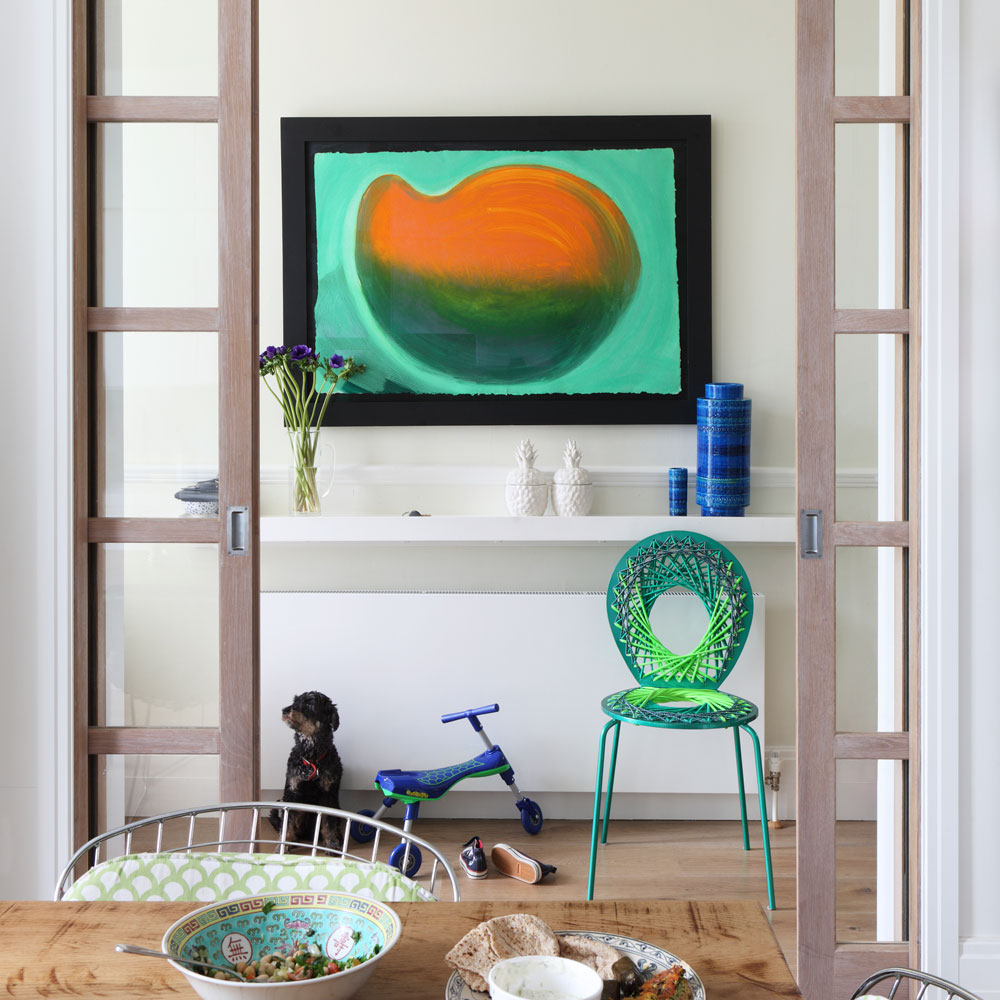
While open-plan spaces are great for family time, it can be a challenge if you want to escape for some peace and quiet. ‘Open-plan looks great in magazines and TV shows, but you are all in one space, with noise, cooking smells and everything else going on,’ says property expert Kunle Barker.
‘The key is to design a space that has the ability to be transformed into different areas by some kind of barrier, such as sliding pocket doors or barn doors.’
5. Arrange furniture strategically
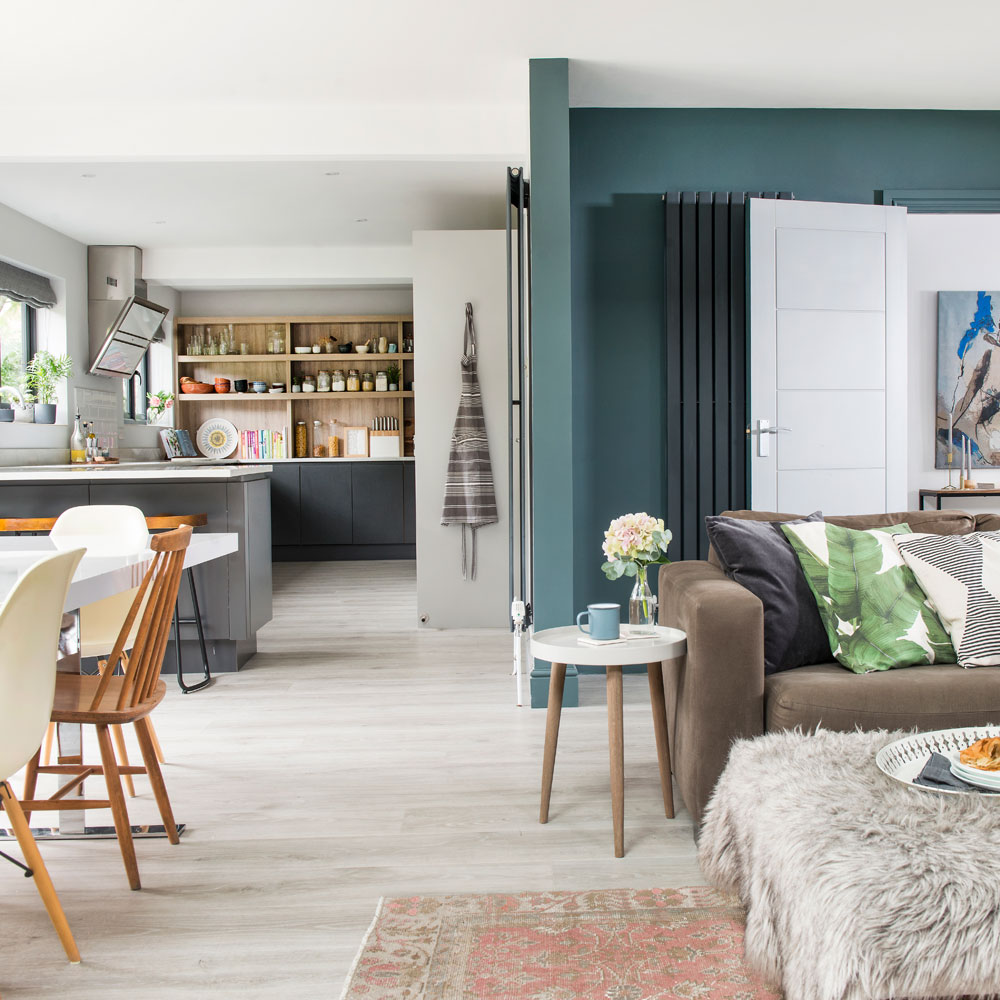
‘We love open-plan for the sense of space,’ says property expert Kunle Barker, ‘but when you lose a wall, you technically lose space to put things on or against.
'You end up with the interior walls fighting for bookshelves, TVs, sofas and radiators. So breaking things up, moving furniture away from the walls and using it to divide the space helps to settle things down.’
6. Enjoy quiet time
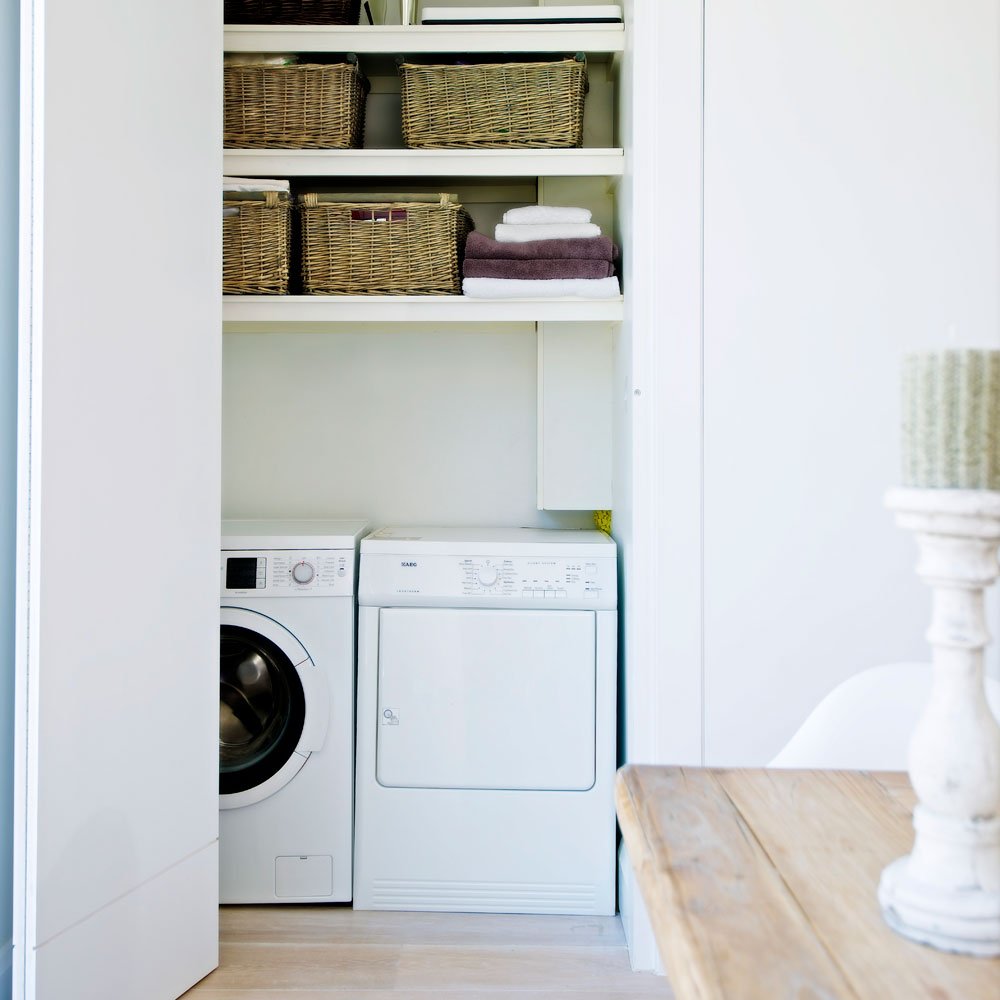
Carefully considering kitchen appliance layouts is important, as no-one wants to be shouting over the hum of a spin cycle. In open-plan kitchens opt for low-noise appliances when it comes to choosing a washing machine, dishwasher or extractor fan.
Or if space allows, tuck in a separate small utility room or purpose-built cupboard so appliances are away and out of sight.
7. Choose co-ordinating colours
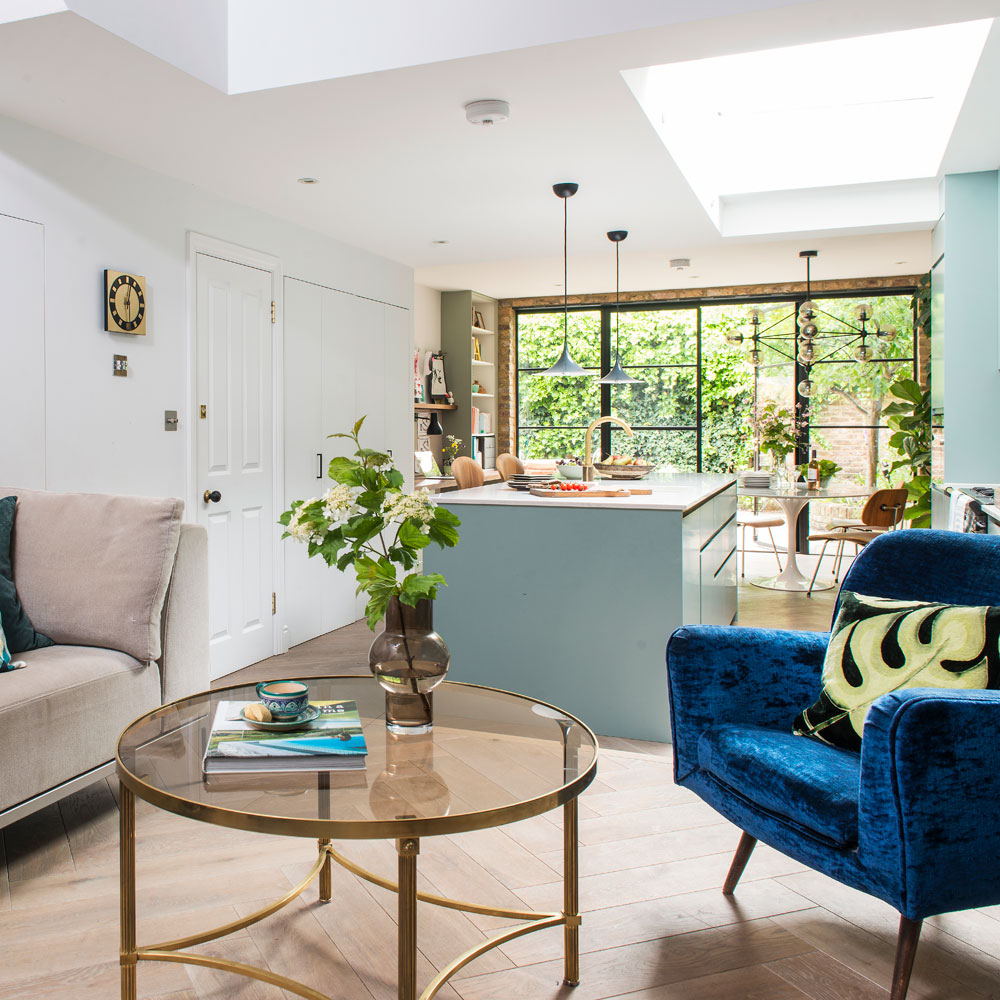
Give open-plan spaces a sense of flow and unity by keeping to a similar colour palette throughout. Create ‘break out’ areas with a painted panel, feature wallpaper idea or statement rug, but use a colour or material that will link the areas.
‘I always try to repeat elements across an open-plan space to “sew” the interior together,’ says interior designer Clare Pascoe of Pascoe Interiors.
8. Use lighting to highlight different areas
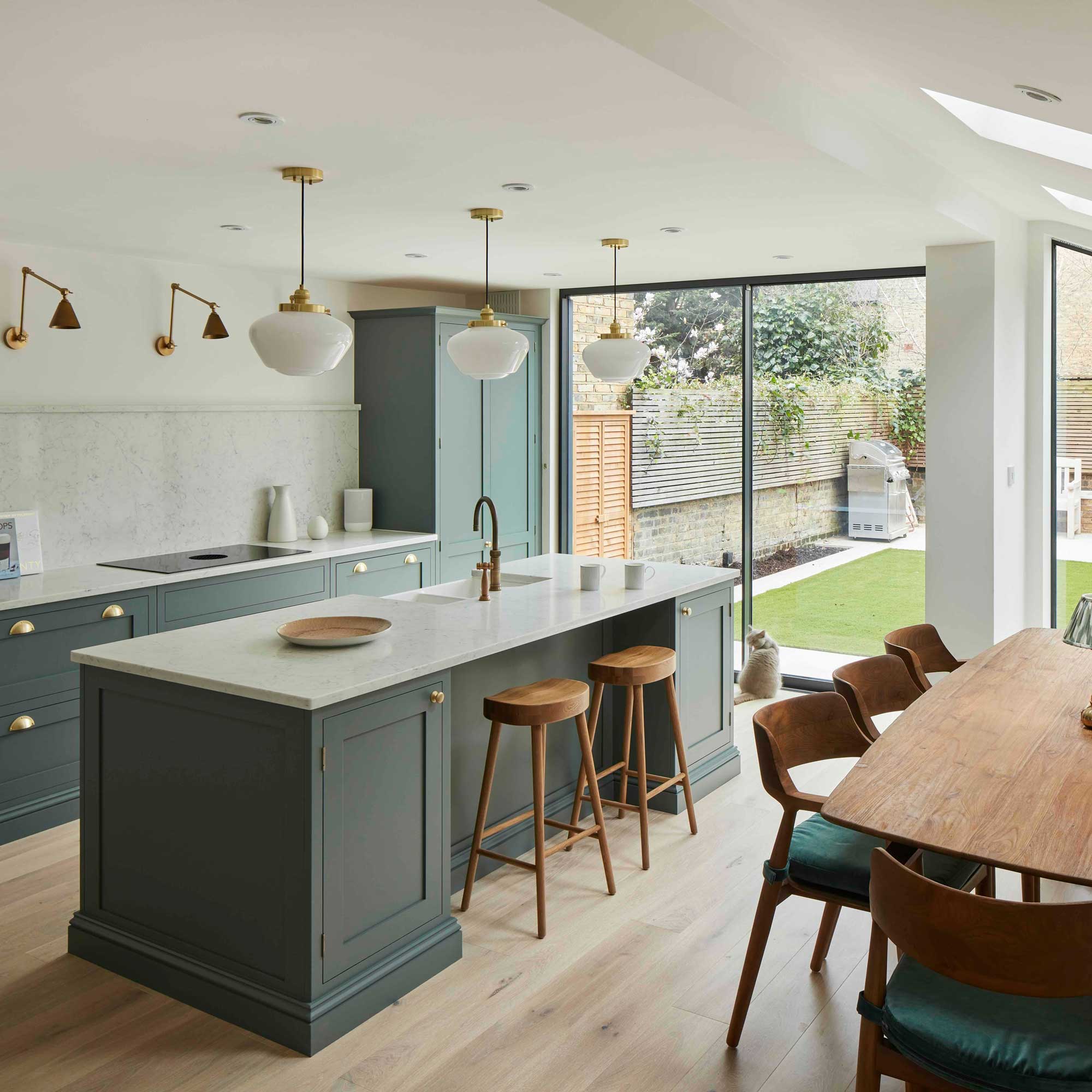
A good lighting scheme is key in an open-plan space and can help create different zones. Think a combination of kitchen lighting ideas for prep and entertaining, and perhaps a separate relaxation space with dimmable lighting.
‘Lighting needs to be flexible,’ says property expert Kunle Barker. ‘It’s not just about fitting 20 spotlights and that’s it. We talk of colour and dressing a room, but this can be massively affected by lighting. You need as many possibilities – spots, pendants, table lamps, floor lamps – so you can change the mood easily.’
9. Position a kitchen island in a prime spot
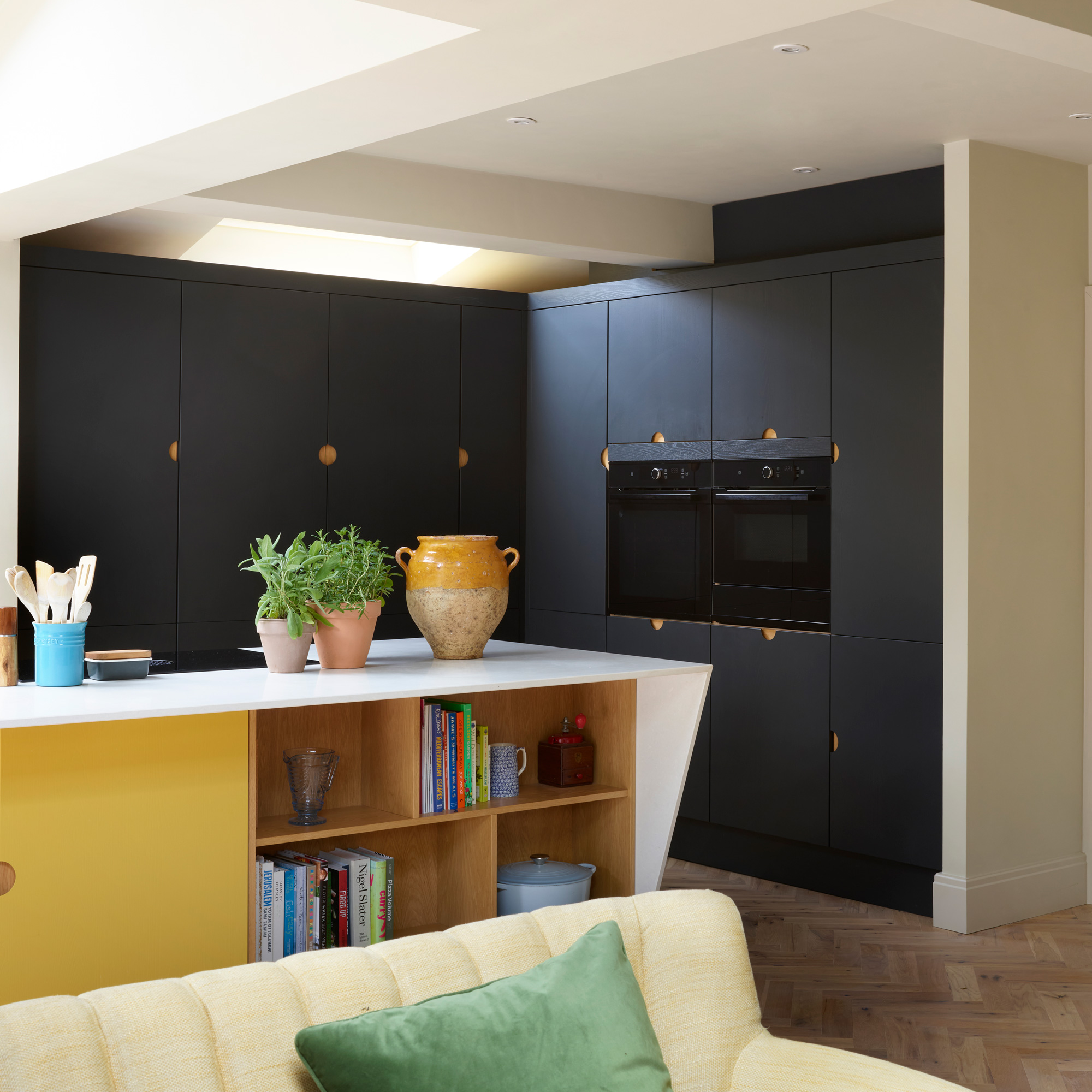
A kitchen island idea is a great way of breaking up a large space and creating a divide between different areas. Position an island so that it steers traffic away from kitchen hotspots, such as the hob and oven, and towards seating areas instead.
Using the side of the island close to seating areas for more decorative purposes, as shown above, will tie in perfectly with the living space.
10. Define the space with different flooring
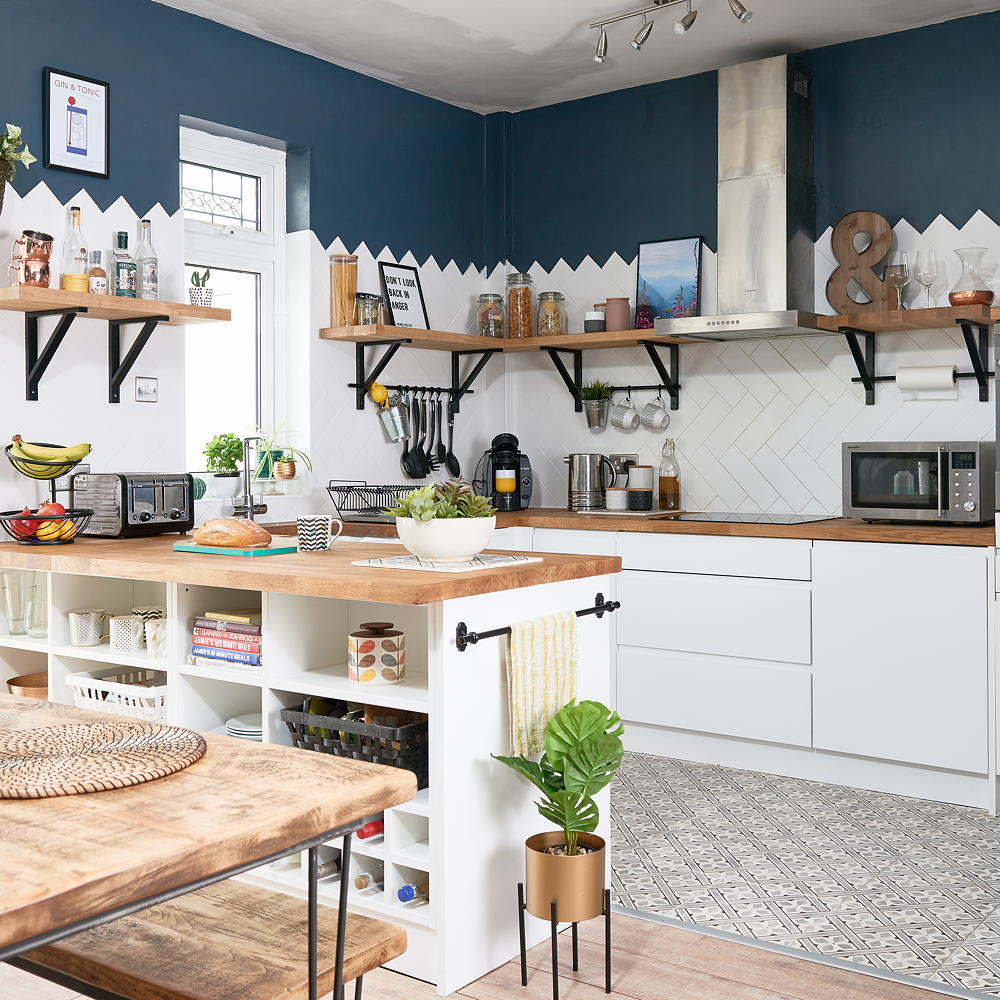
The flooring that is the most functional in the kitchen might not be the best fit for the eating space in an open-plan kitchen. Here, the two spaces have been kept distinct by opting for an easy-to-clean vinyl kitchen flooring idea, with rustic wood under the dining table.
But make sure the two flooring materials and patterns compliment each other. The pale patterned vinyl in the U-shaped kitchen contrasts beautifully with the neutral wood flooring in the dining area.
11. Encourage a sociable lifestyle
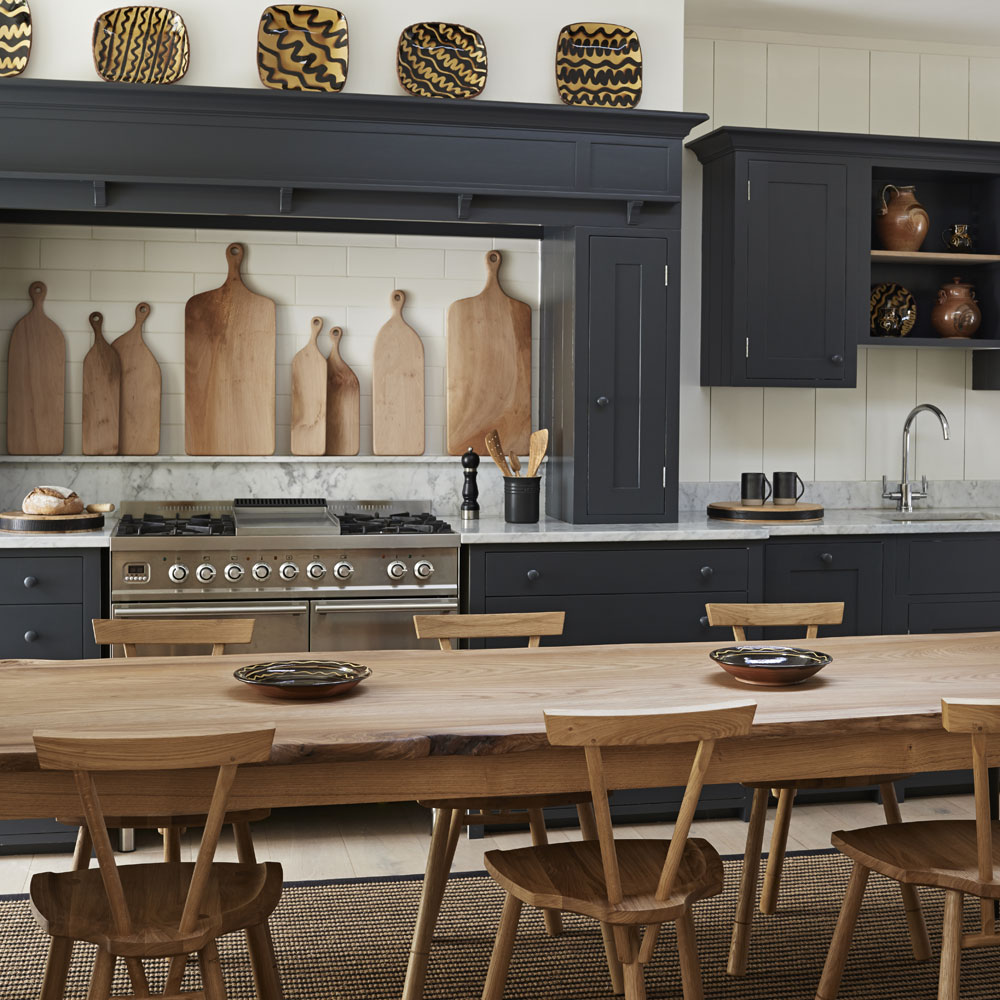
If you love to entertain, a kitchen-dining room is a practical solution, allowing you to be part of the action with your guests, not shut away in a cramped kitchen.
Design your space accordingly. Here, super-sleek units conceal most of the working elements of the kitchen, providing a smart and uncluttered backdrop to a modern rustic dining area.
12. Keep it sweet and simple
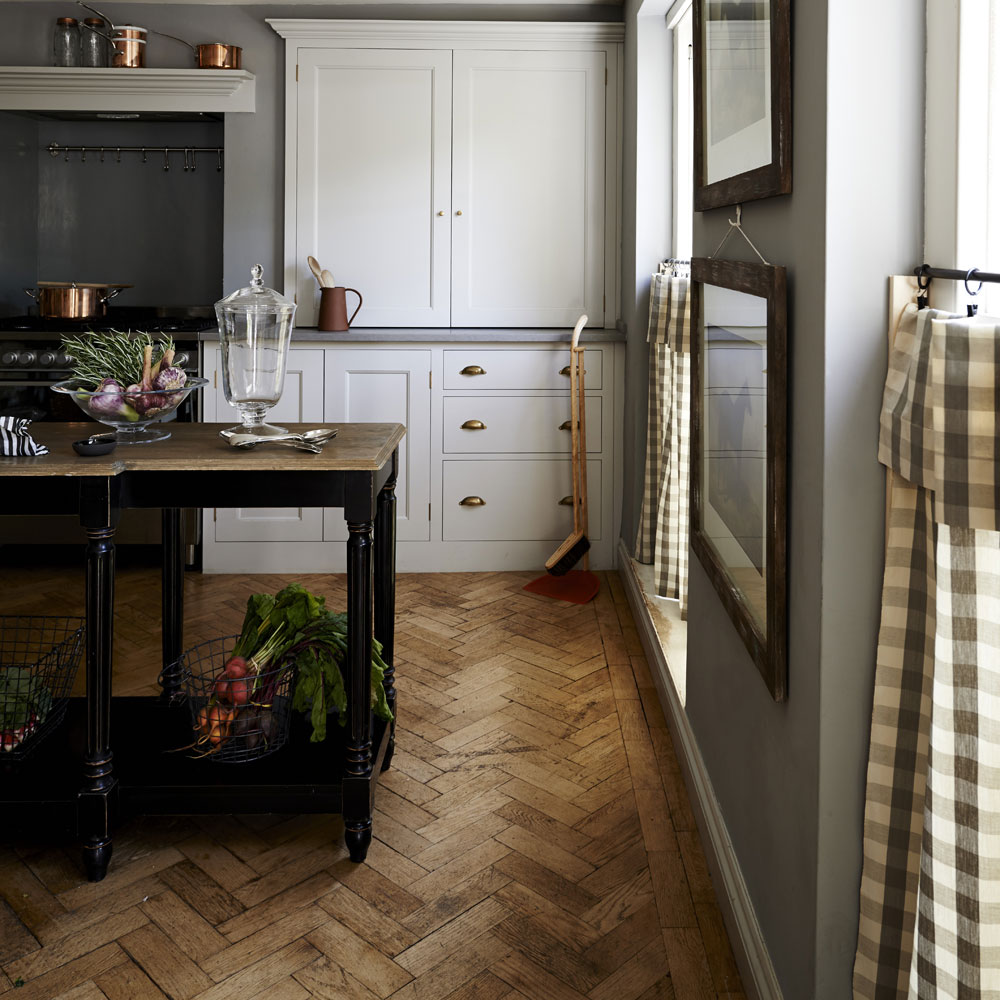
Not all open-plan kitchens are huge, but even small spaces can shine. This small kitchen benefits from a neat layout with all mod cons close to hand.
Classic cabinetry painted in a dark shade is a sophisticated choice, especially when teamed with a beautiful wood floor. The parquet running throughout gives this room the air of a Parisian apartment, and shows that compact can indeed be beautiful.
13. Create multiple seating zones
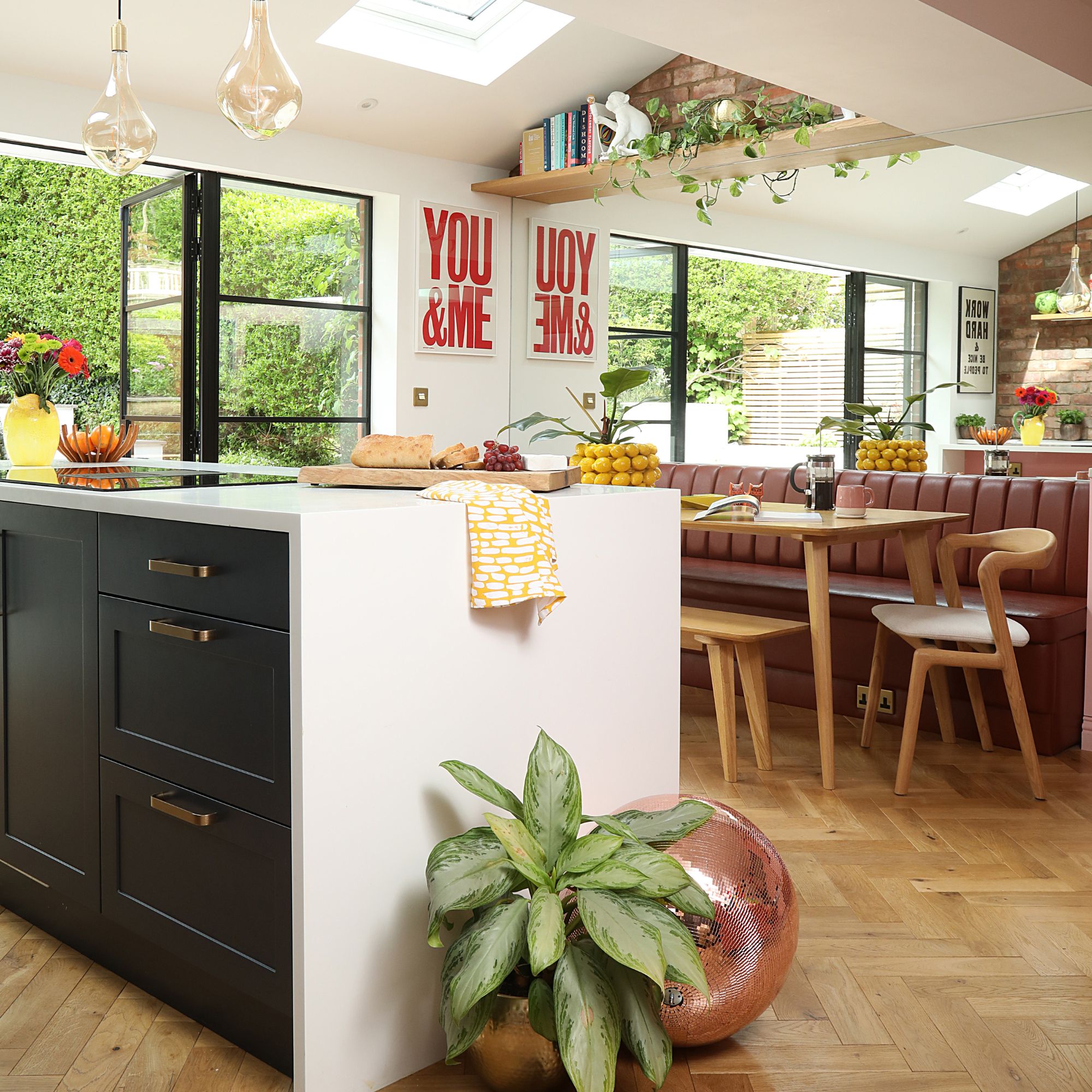
If you have an open-plan kitchen, it's likely that this now acts as your primary social space, particularly in the morning and when you return home at the end of the day. Therefore, you need seating that actually functions for day-to-day life.
To make an open-plan kitchen work for busy family life, consider adding banquette seating ideas. A bench is super flexible, creating an informal dinner table ideal for homework club or Sunday night supper.
14. Invite the outside in
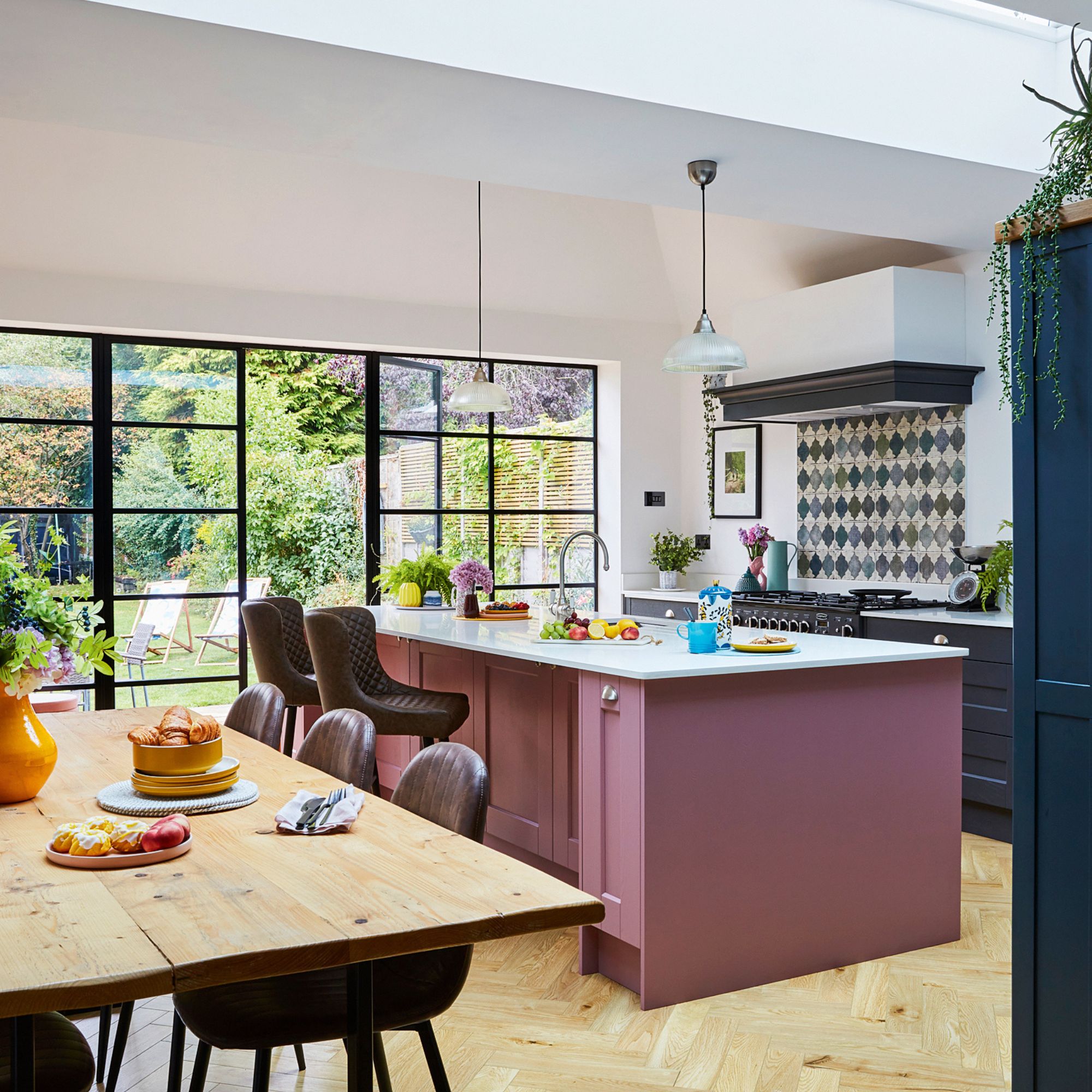
If you've undergone a kitchen extension, it's likely that your open plan kitchen is situated at the back of your house or as a side return. This makes it perfectly placed to include floor-to-ceiling doors to bring the outside in.
Whether you go for traditional French wooden doors for a country kitchen or Crittall-style doors for a more modern scheme, the result will be a bright and inviting kitchen that feels super spacious.
15. Keep cabinetry simple
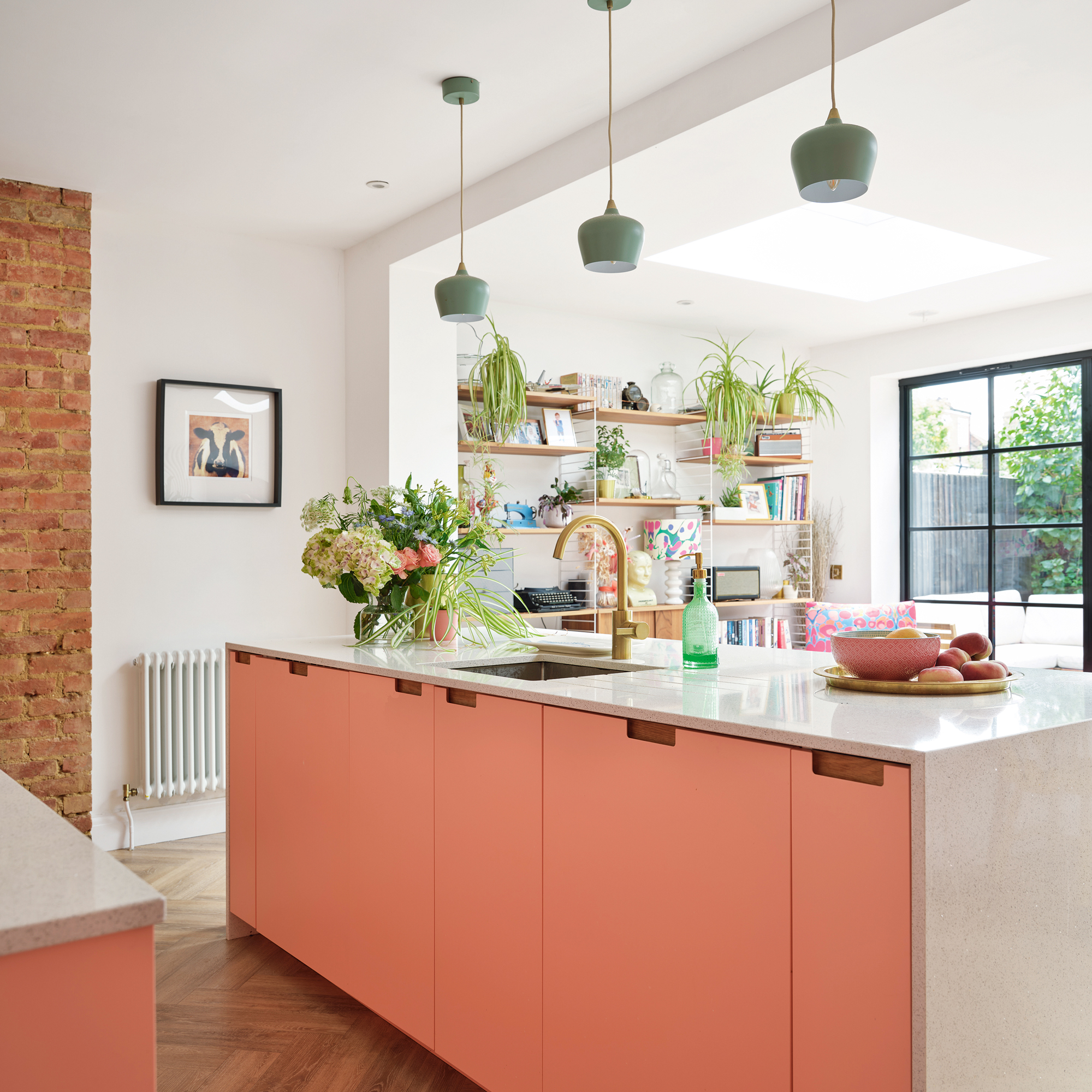
A large open plan kitchen can handle a more fussy design, however, keeping cabinetry pared-back will further enhance the sense of space.
Integrated handle cabinet doors, like those shown above, create a minimalist Scandi aesthetic that allows the focus to remain on the bright coral colour.

After starting out her journey at Future as a Features Editor on Top Ten Reviews, Holly is now a Content Editor at Ideal Home, writing about the very best kitchen and bathroom designs and buys. At Top Ten Reviews, she focussed on TikTok viral cleaning hacks as well as how to take care of investment purchases such as lawn mowers, washing machines and vacuum cleaners. Prior to this, Holly was apart of the editorial team at Howdens which sparked her interest in interior design, and more specifically, kitchens (Shaker is her favourite!).
- Lisa FazzaniFreelance content editor