Step inside this renovated family home
This three-storey, double-fronted house, owned by the same family for three generations, had until recently been divided into five separate flats.

This three-storey, double-fronted house, owned by the same family for three generations, had until recently been divided into five separate flats. Following a large-scale restoration, it is now restored to a traditional family home, decorated for Christmas and ready to receive family and friends - a stunning place to be during the festive period.
1/9 Christmas wreath
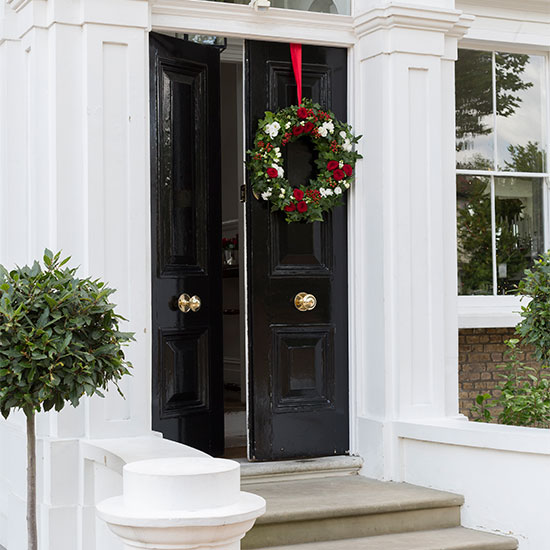
2/9 Hallway
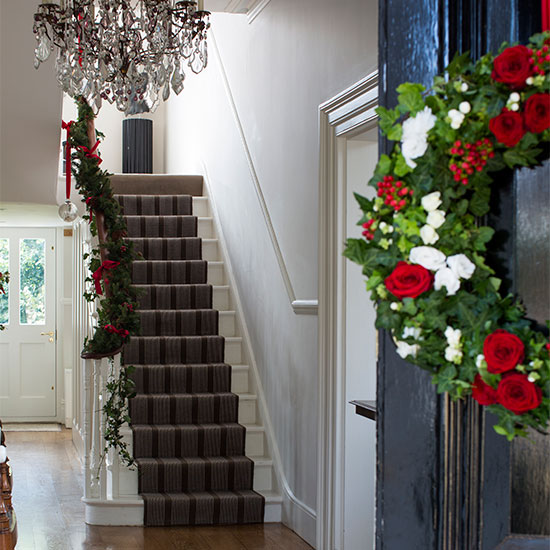
The scope of the renovation work was daunting, particularly as the owners had a baby just as work began. Before anything substantial could be done, two kitchens on the upper floors had to be taken out and the kitchen and bathroom on the ground floor repositioned. With all evidence of the flats removed, the handsome bones of the original interior came into view, including the beautiful staircase that runs up through the spine of the house.
Runner
Roger Oates
3/9 Living room
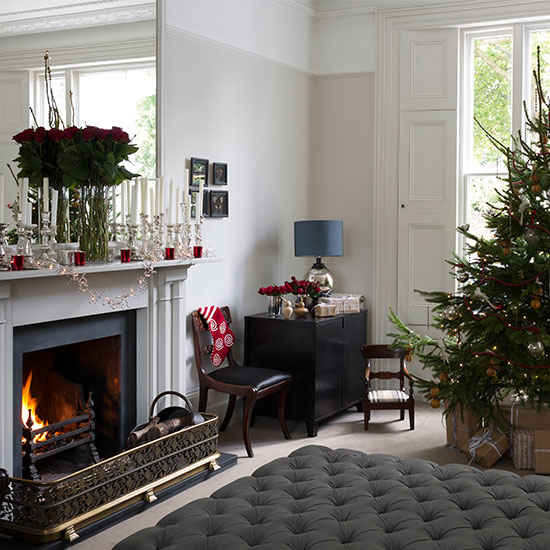
With the building work underway, the biggest challenge was deciding how to rearrange the interior once the flats had been removed. 'It was difficult to know what the original footprint of the house had been,' the owner says. The solution was to create a family kitchen-dining and TV room on one side of the original hall and a living room that runs the full depth of the house on the other.
Footstool
The London Footstool Company
4/9 Kitchen
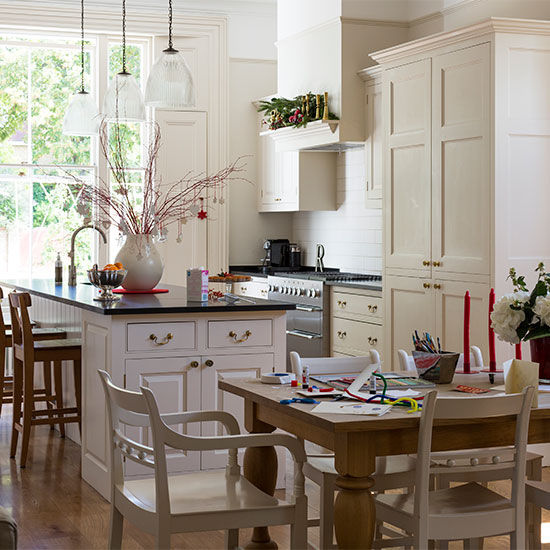
'As soon as we got here, I realised that the shiny modern kitchen I'd wanted wouldn't suit at all,' says the owner. Instead, she chose this classic design with a sociable area where the family likes to spend time together.
Sign up to our newsletter for style inspiration, real homes, project and garden advice and shopping know-how
Bespoke kitchen
Plain English
5/9 Kitchen/dining area
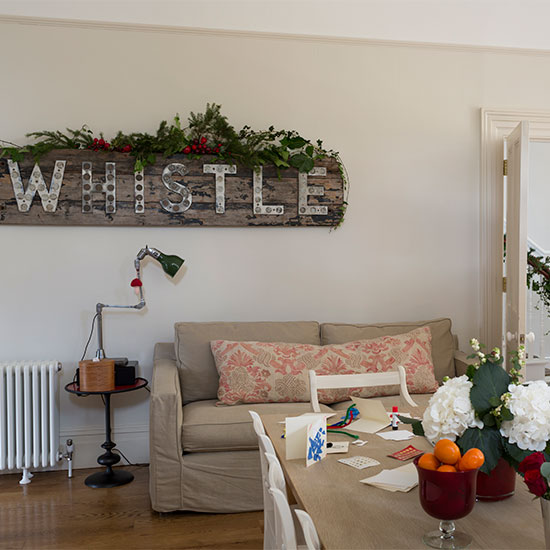
The sociable family kitchen/dining room is dominated by a large table where the children can draw or do homework while meals are prepared and friends are entertained.
Table
The Conran Shop
6/9 Staircase and landing
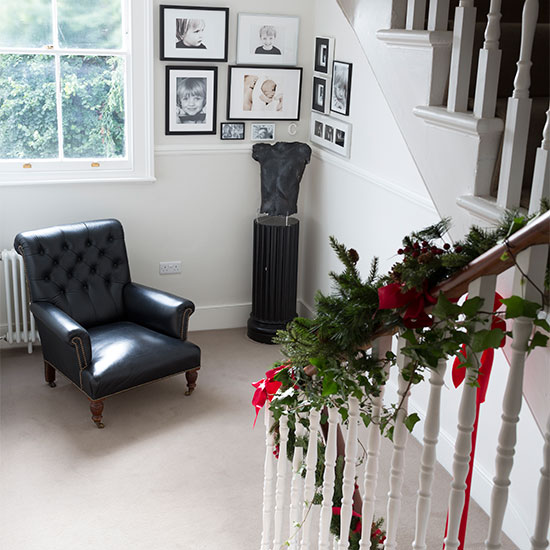
The basic scheme throughout the house uses shades of Slate from Paint Library, with the tone differing from room to room. It makes the ideal backdrop for the furniture, which includes antique pieces found by the owner's father and items brought back from the flea markets in New York, where the family used to live.
Walls
Paint Library
Foliage
New Covent Garden Market
7/9 Main bedroom
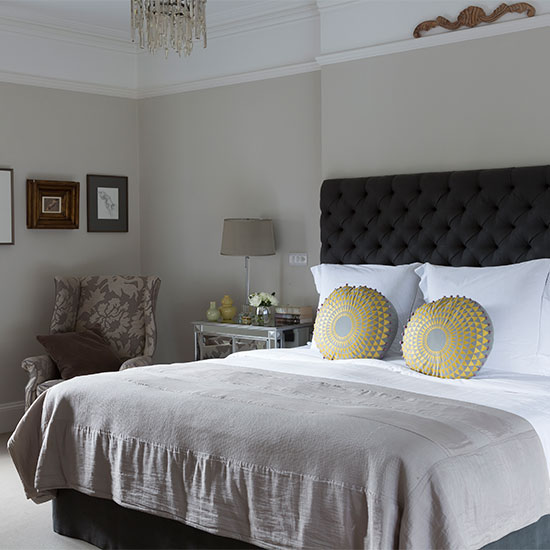
The main bedroom, dressing room and main bathroom are at the front of the house on the first floor, making the most of the natural light that floods in.
Cushion covers
Niki Jones
8/9 Children’s room
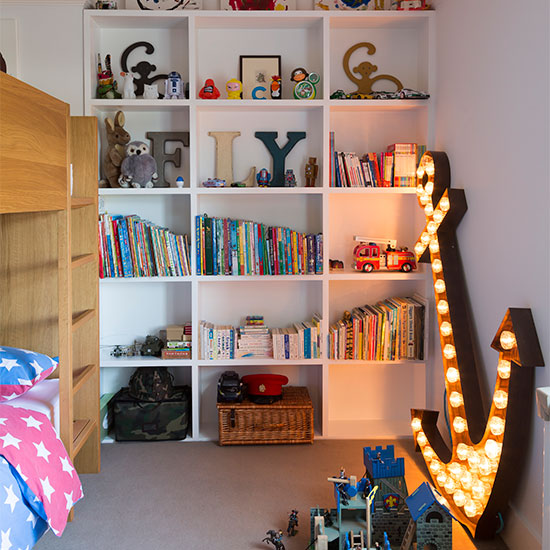
The house is an elegant mix of sophisticated but subtle decorating and family-friendly practicality. This is especially apparent in the children's bedrooms.
Lighted anchor
Solid ID
9/9 Bathroom
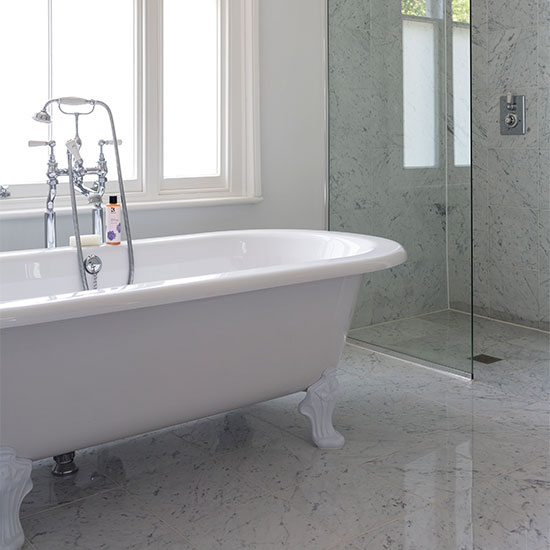
To allow the morning sunlight to stream in, the owners have used an opaque glazing film on the lower window panes in the bathroom, instead of blinds.
Bath and shower
Holloways of Ludlow
If you liked this, find more inspiring articles on the Homes & Gardens website

Heather Young has been Ideal Home’s Editor since late 2020, and Editor-In-Chief since 2023. She is an interiors journalist and editor who’s been working for some of the UK’s leading interiors magazines for over 20 years, both in-house and as a freelancer.