Under-the-stairs ideas to make the most of this awkward space
Be inspired by these transformative under-the-stairs ideas – the neat nook that can do so much more

Holly Reaney
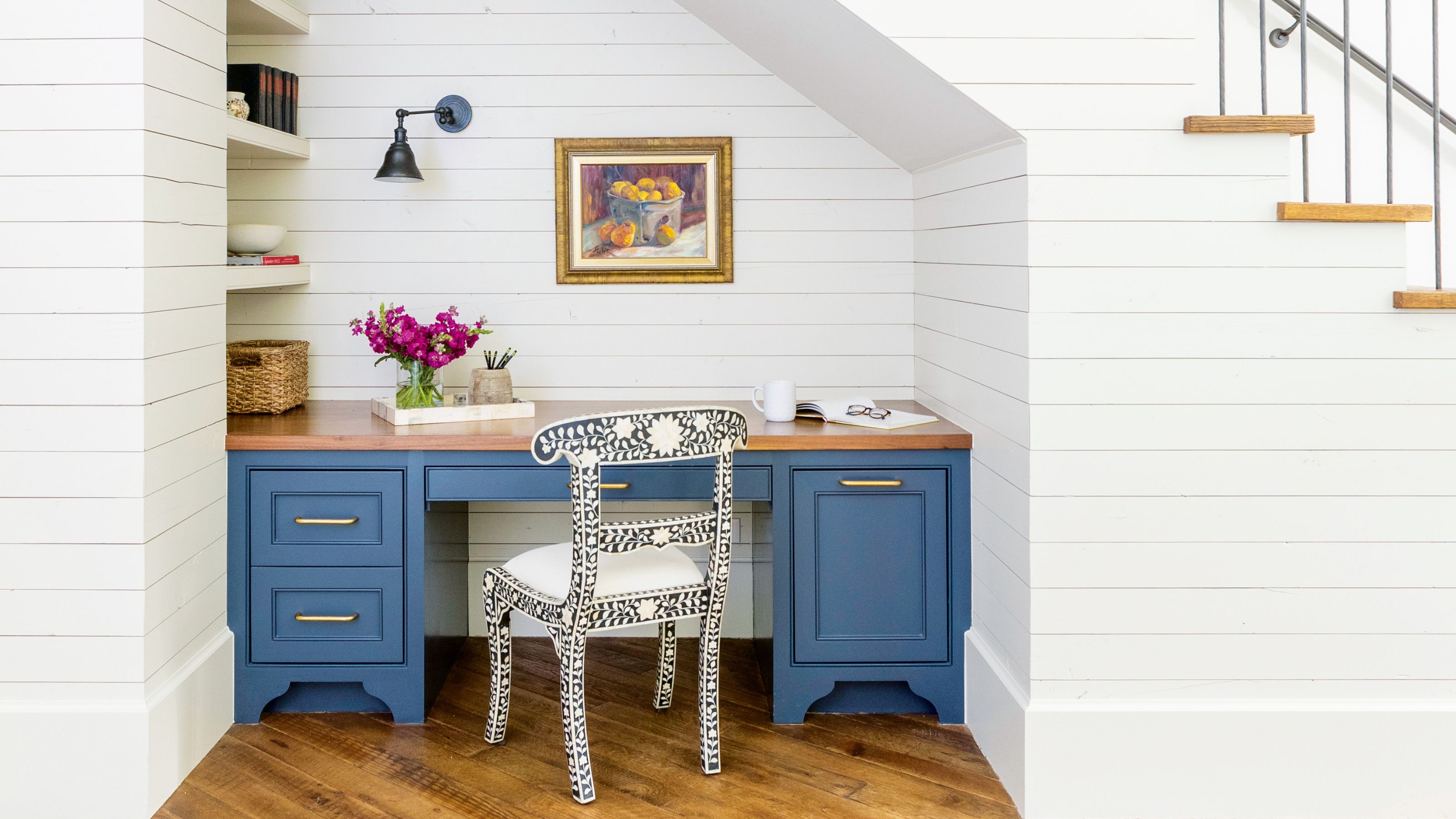
Sign up to our newsletter for style inspiration, real homes, project and garden advice and shopping know-how
You are now subscribed
Your newsletter sign-up was successful
Often overlooked, under-the-stairs ideas usually house a jumble of old coats, tennis rackets, umbrellas and shoes, however, this precious square footage has lots more potential.
Rather than just building a cupboard and embracing under-stairs storage ideas, instead make the most of every inch and create a pretty yet practical space. With the right design, your under-the-stairs ideas could become everything from a home office to a reading nook. It might even be the missing piece of the design puzzle that makes your kitchen layout flow.
Transform your under-the-stairs ideas
'Many terraced houses come with a continuous staircase design that ends up with a triangle of wasted space below,' comments architect and interior designer Karl Mok. 'If the space is on the ground floor near the main entrance, a cloakroom would be ideal.'
'Alternatively, if your staircase is very narrow and you are wanting to maximise storage, you could have a bank of shelves set behind standard or bifold doors.'
1. Create a compact bootroom understairs
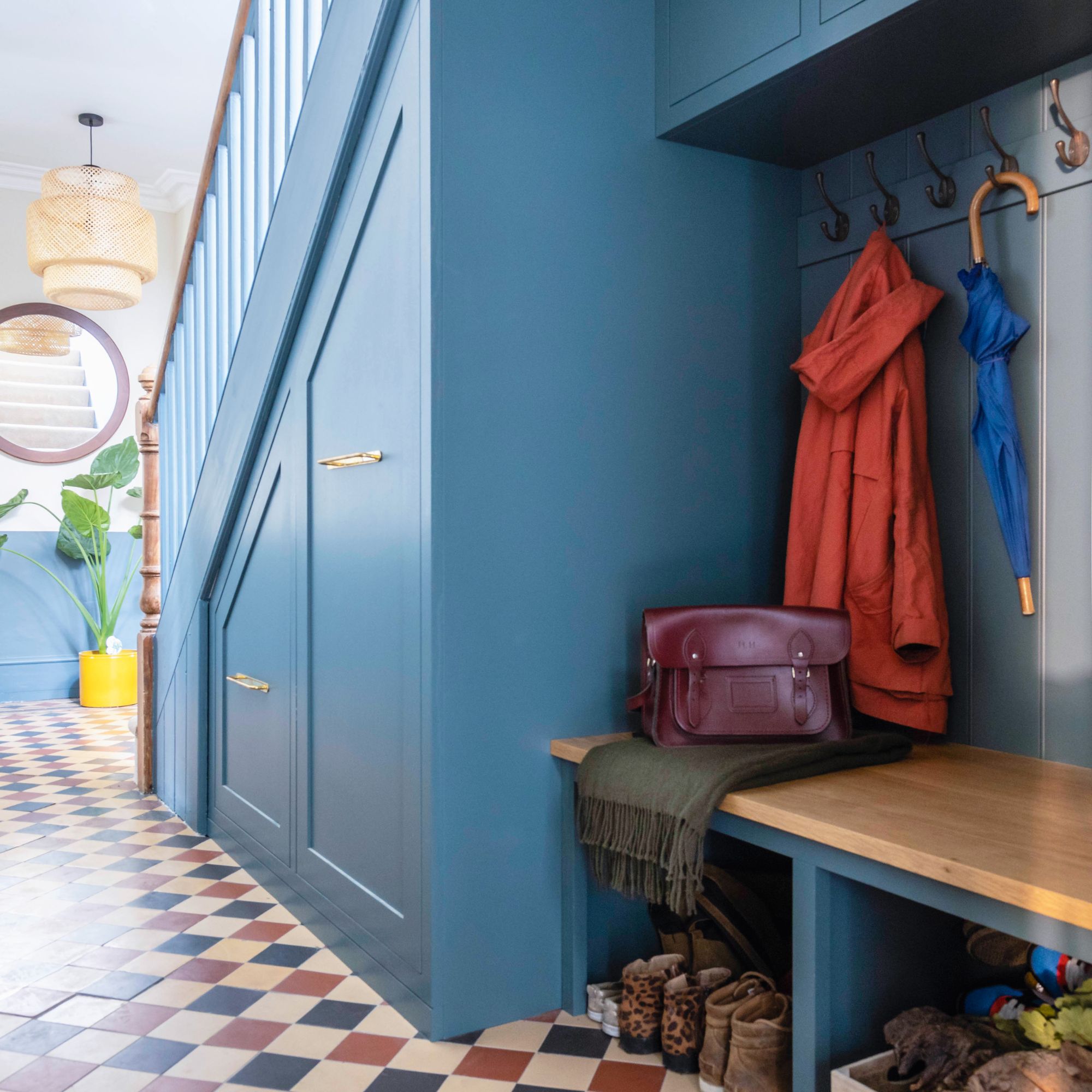
The understairs space is often used to house coats or shoes, but with the right design, it can become a practical boot room. ‘When we design understair furniture we always start with what the client wants to store,’ explains Charlotte Pidgeon, director at Frome Interiors, who created this space.
‘This design was mainly for coats and shoes, so we built two large pull-out storage sections with a coat rail and shelves, along with an open section with a bench and hooks for wet coats. We also incorporated boot room storage and added a cupboard to hide an electrical board – understair spaces often house utilities so it is important to consider how you will access these.’
Bespoke joinery is a particularly welcome addition to period hallways which are likely to have less conventional under-the-stairs space.
Sign up to our newsletter for style inspiration, real homes, project and garden advice and shopping know-how
2. House a temporary office
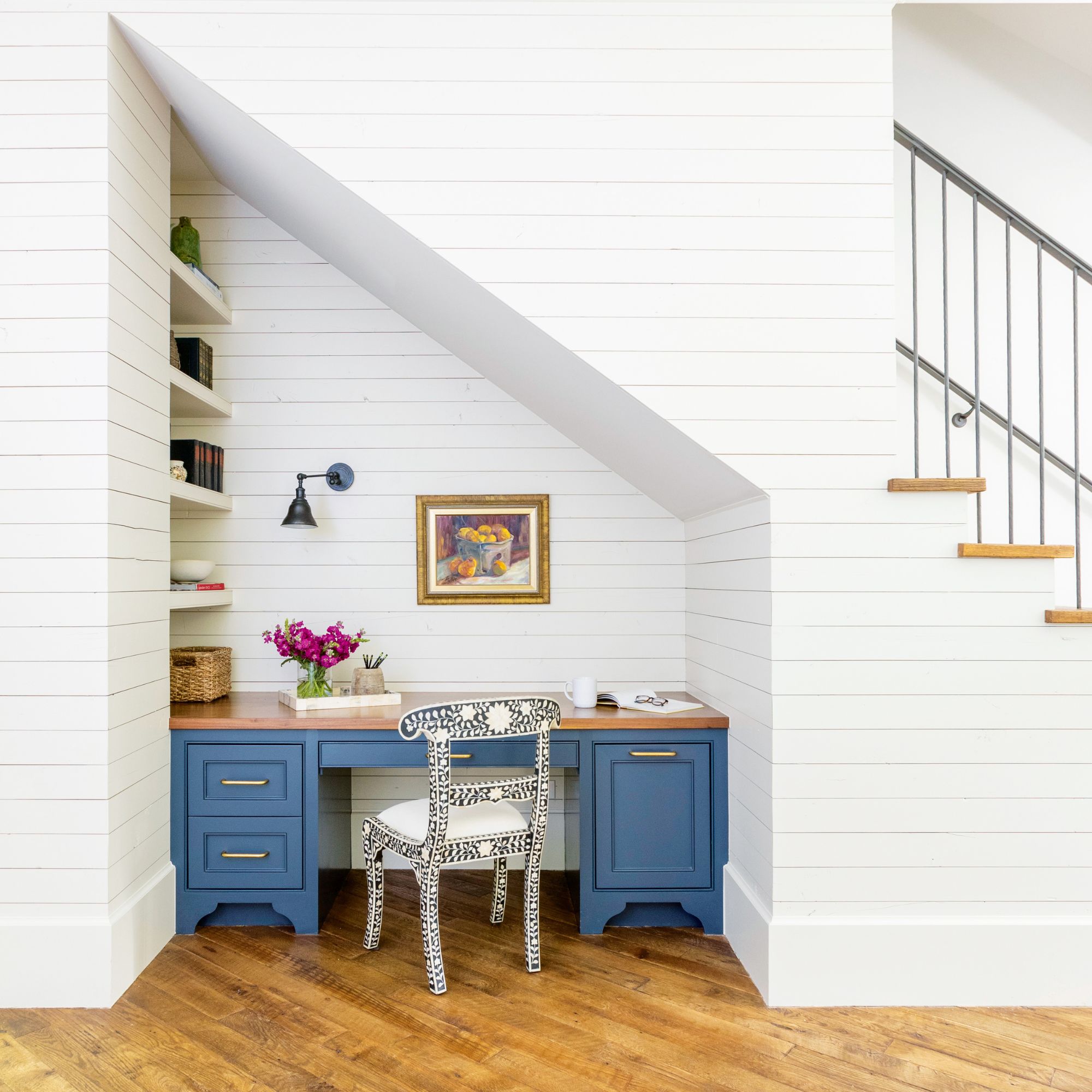
While you may not have the space to carve out an office in an existing room, under-the-stairs ideas can prove fruitful.
‘This family wanted a place that incorporated home office ideas, which could double as a designated homework spot, but they didn’t have space in the floorplan for an auxiliary room,' says interior designer Marie Flanigan.
'To solve the problem we created this understairs nook which incorporated both a desk and organisational space.'
If creating a workspace under the stairs, be sure to prioritise home office lighting ideas and decorate with bright colours to ensure the area doesn’t feel dingy.
3. Design a petite breakfast nook
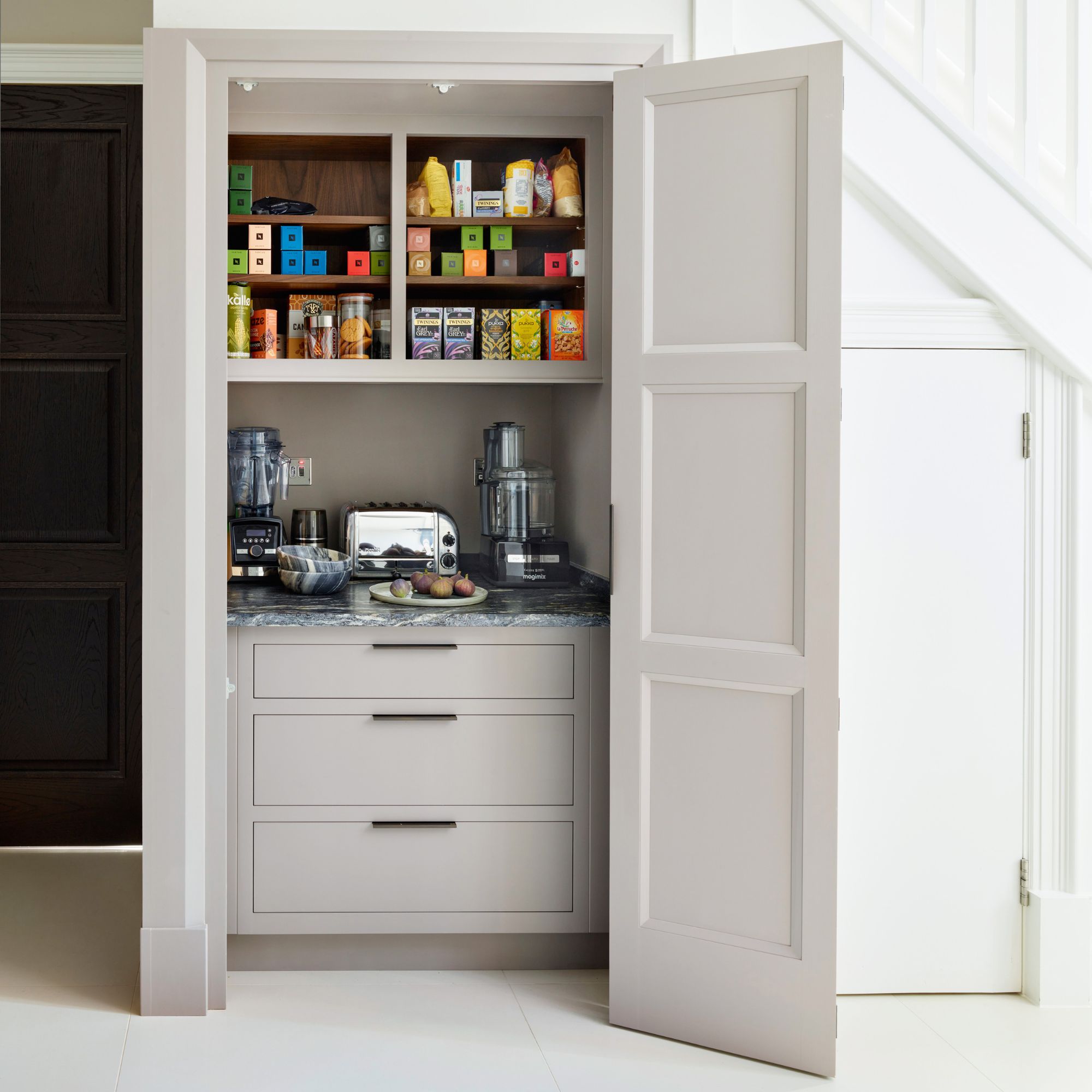
In an open-plan set-up, the understairs area is likely to be part of the living space rather than found in the hallway, opening up its potential. Here, it adjoins the open-plan kitchen and has been reimagined as a breakfast nook.
‘Understairs spaces can be challenging to convert because they are often quite awkward shapes,' says Richard Moore, design director at Martin Moore.'However, by opting for a bespoke design, everything can be built to your exact specifications. Featuring deep drawers and plug sockets, this cupboard takes full advantage of all the available space and stores breakfast facilities neatly out of sight when not in use,’
4. Design a multifunctional utility
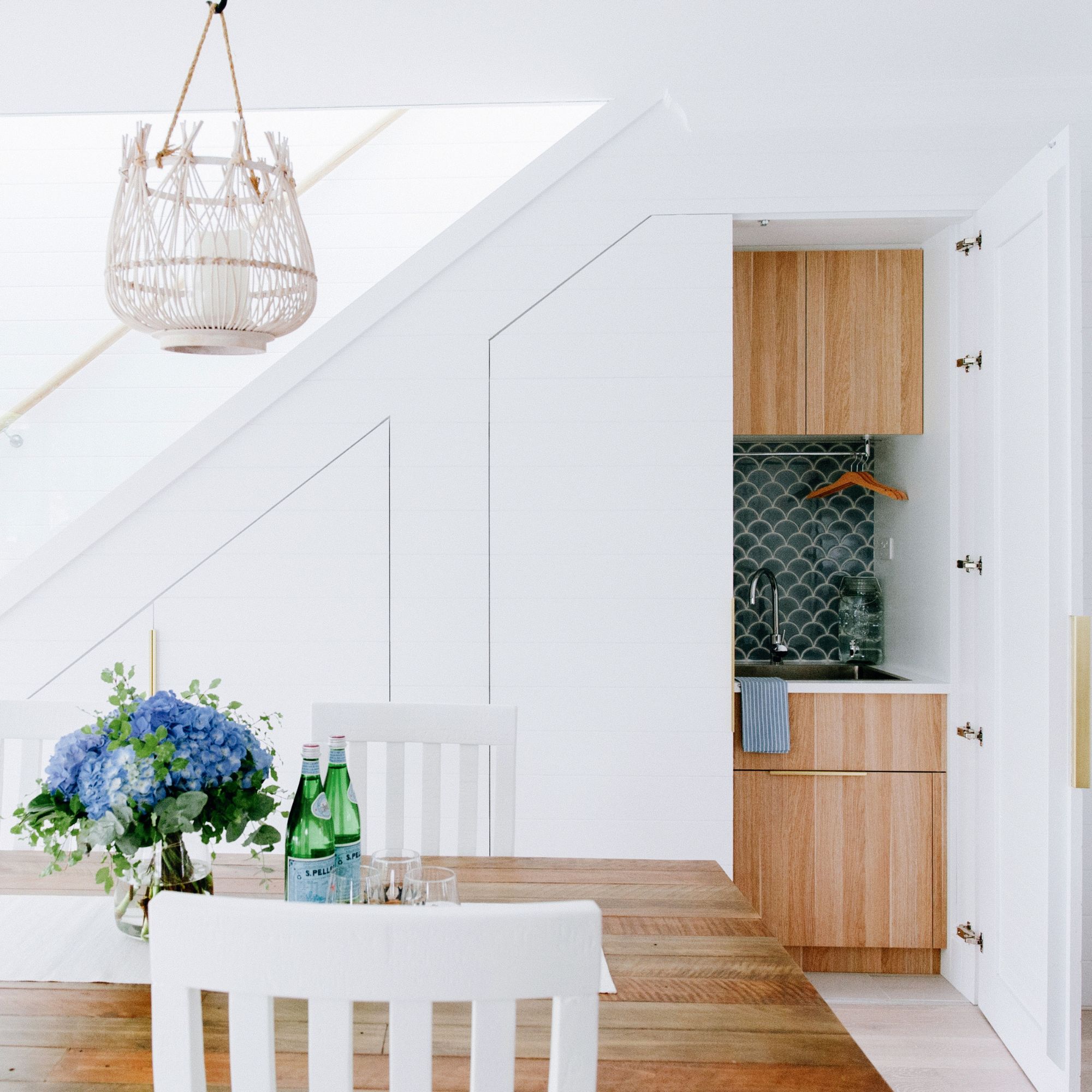
If you don’t have room for a dedicated laundry room but dislike the idea of incorporating your washing machine into your kitchen set-up, then your understairs area can offer the perfect solution.
‘Using clever bespoke joinery, we’ve fitted everything into this compact utility room – a stacked washer/dryer, overhead storage, sink and pull-out laundry drawer,' says interior designer Joanne Yeomans. 'We also added custom drawers for towel storage so not an inch of space is wasted.’
‘Soft-close hinges on doors and drawers makes for a nicer user experience.’ Keep the look seamless with handle-free door panels concealing the understairs area.
5. Upgrade your standard understairs cloakroom
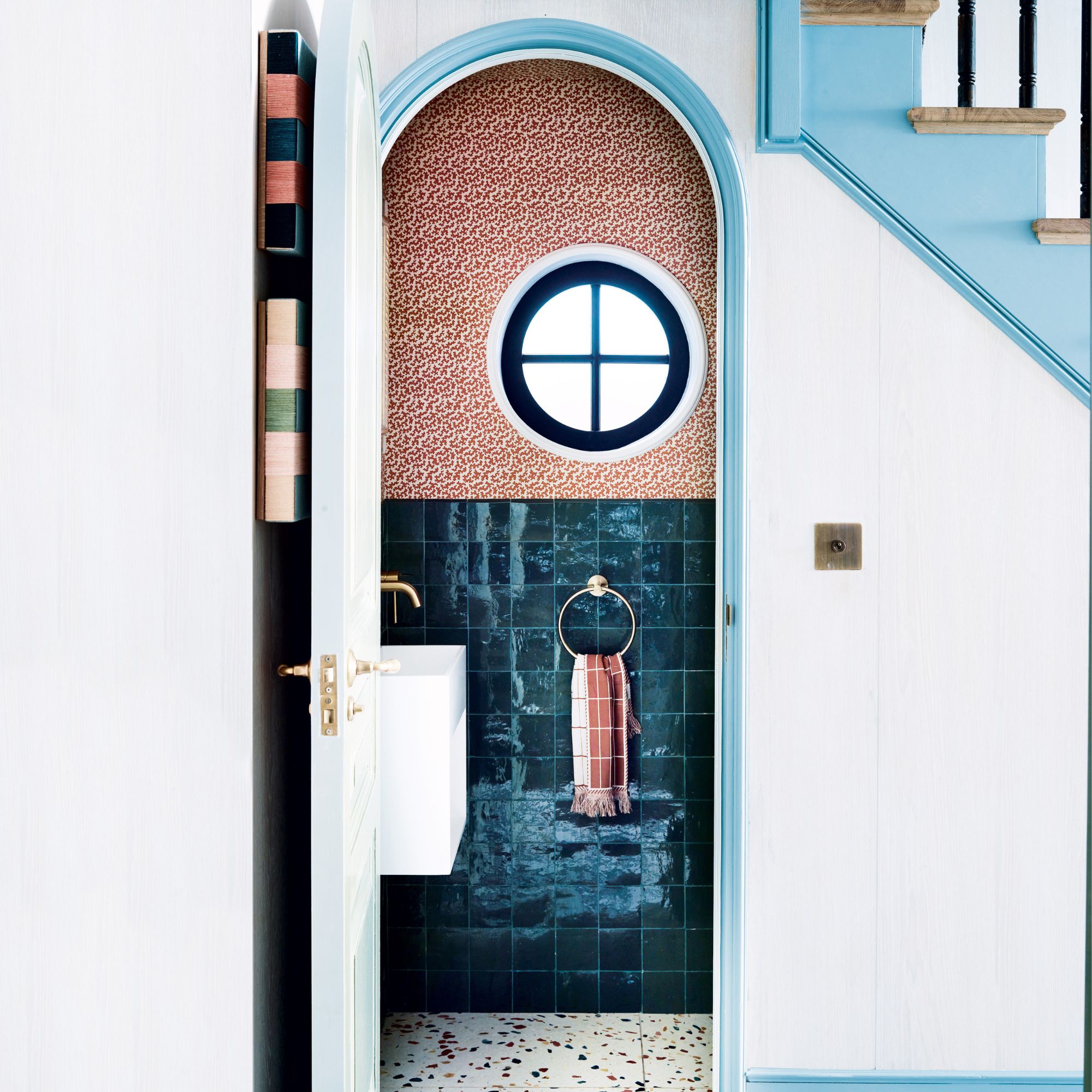
A practical space under the stairs idea is to install a downstairs toilet. A convenient downstairs loo adds value to your property and it’s a brilliant opportunity to go bold with paint colours or wallpaper. Don't rule out more daring under-stairs toilet ideas, from dramatic black and white tiles to botanical wallpaper and wood panelling.
‘For this cloakroom, we opted for a dark and moody design as there isn’t much natural light,’ says Irene Gunter, founder of Gunter & Co.
‘The curved door was a deliberate choice. We didn’t have space for a standard rectangular door; we might have even needed to trim a corner of the door to make it fit. Instead, we opted for a custom design, which made the space look more open and as if the door had always been there. To further soften the look of the space, the curve of the door was mirrored in the window.’
6. Design a reading nook
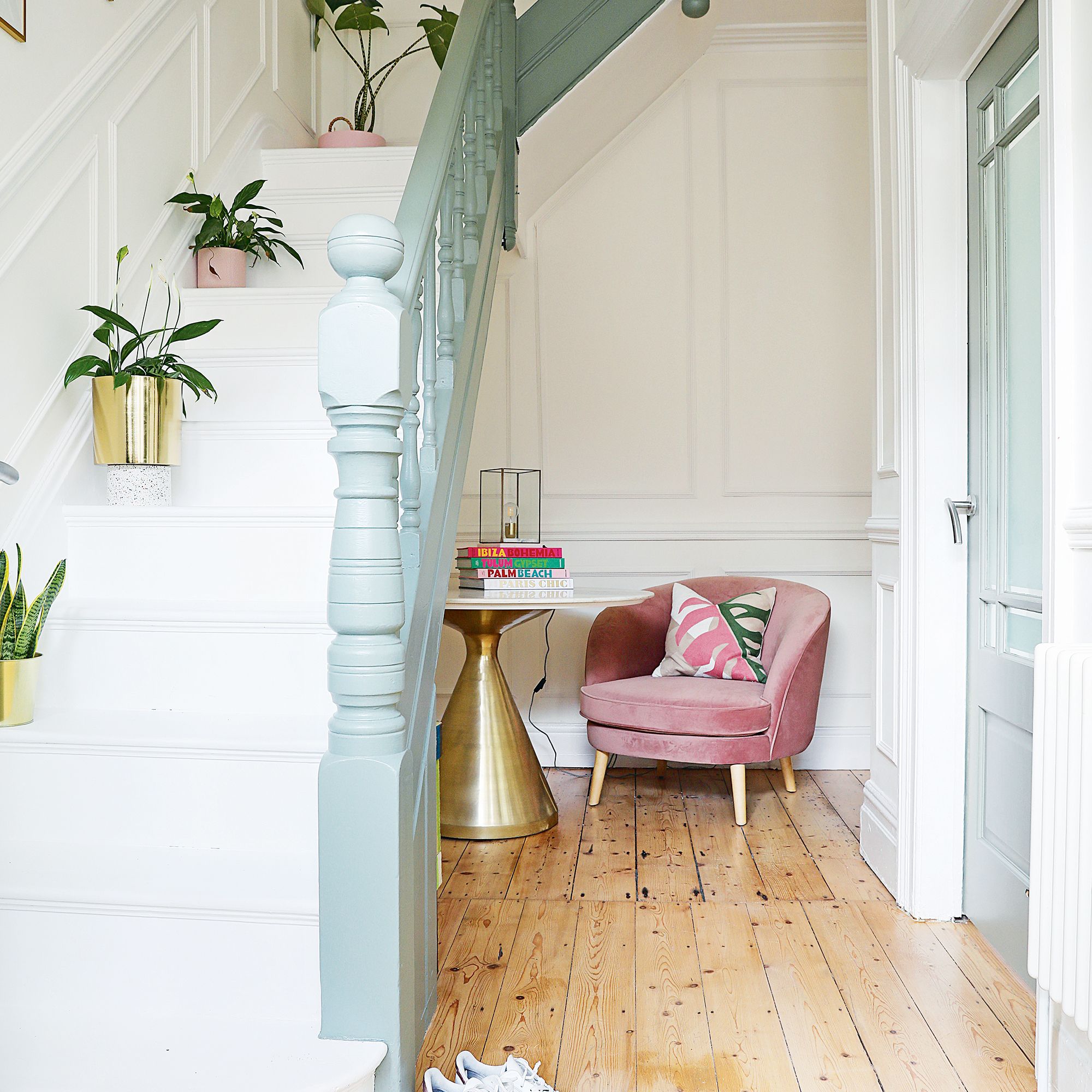
If you don't have a large budget for your hallway transformation, then wall panelling offers an affordable way to renovate your under-the-stairs ideas. It is fairly easy to do on a DIY basis.
From here, you can then create a cosy nook in the space under the stairs with a cosy armchair and console table. Elevate the space by using luxe materials for furniture and accessories, such as this pink velvet armchair and brass-based side table which brings a glamorous feel.
7. Squeeze in a loveseat
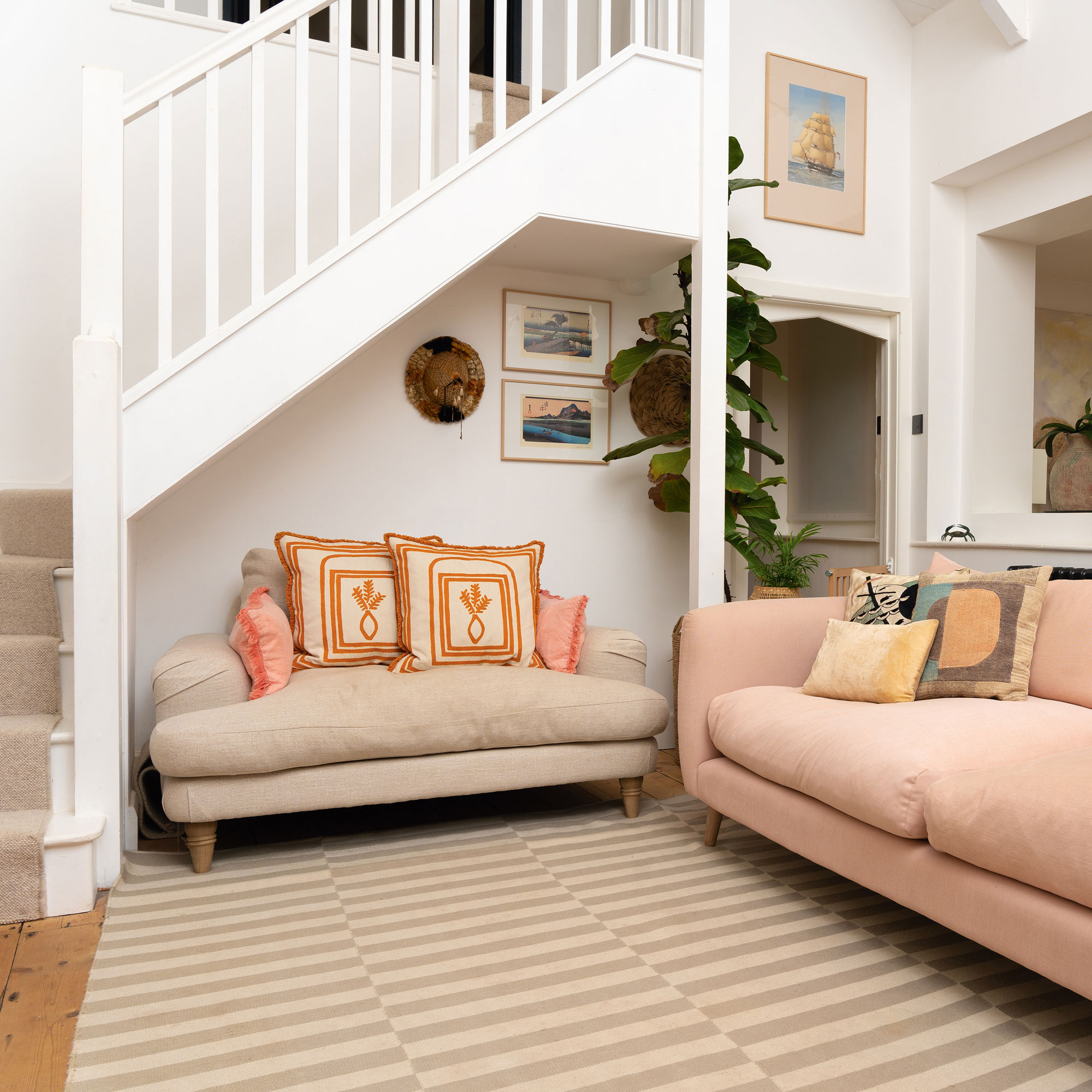
Under-the-stairs ideas don't have to be for storage, as tempting as it might be to max it out with more hooks, shelves and baskets than your local IKEA.
Be a bit more disciplined with your coats and jackets and free up space for extra seating, like a loveseat, so that the space can host more people. Why have a boring cupboard when you can have a sofa with cushions and blankets? Use home furnishing discount codes to create this additional seating area without having to create a whole new budget.
8. Incorporate a home bar
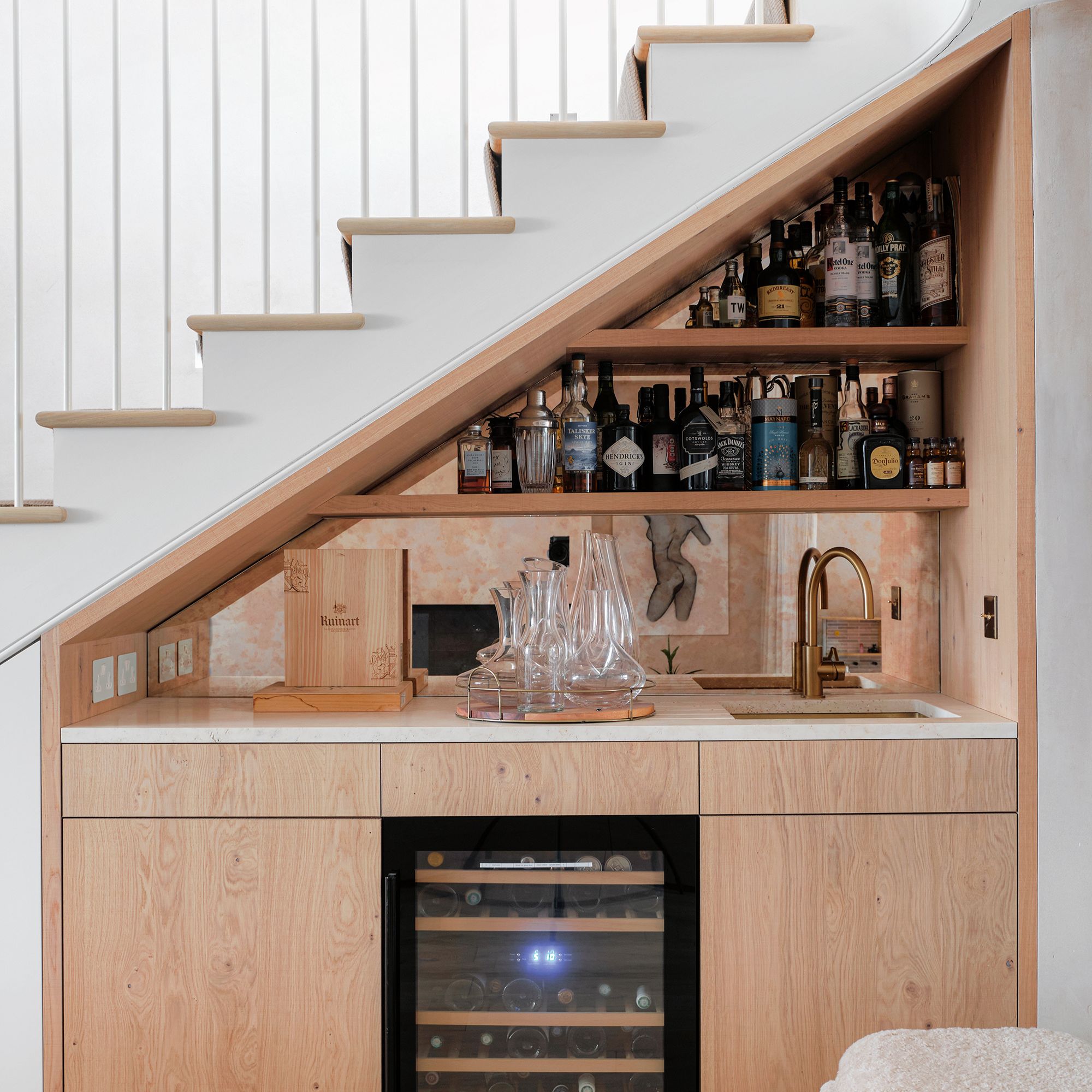
Who needs to go out when you have a fully functioning bar under the stairs? Especially well suited to the space under basement stairs, home bar ideas help you to organise all your cocktail-making supplies in one space and make entertaining a breeze.
9. Add a downstairs toilet
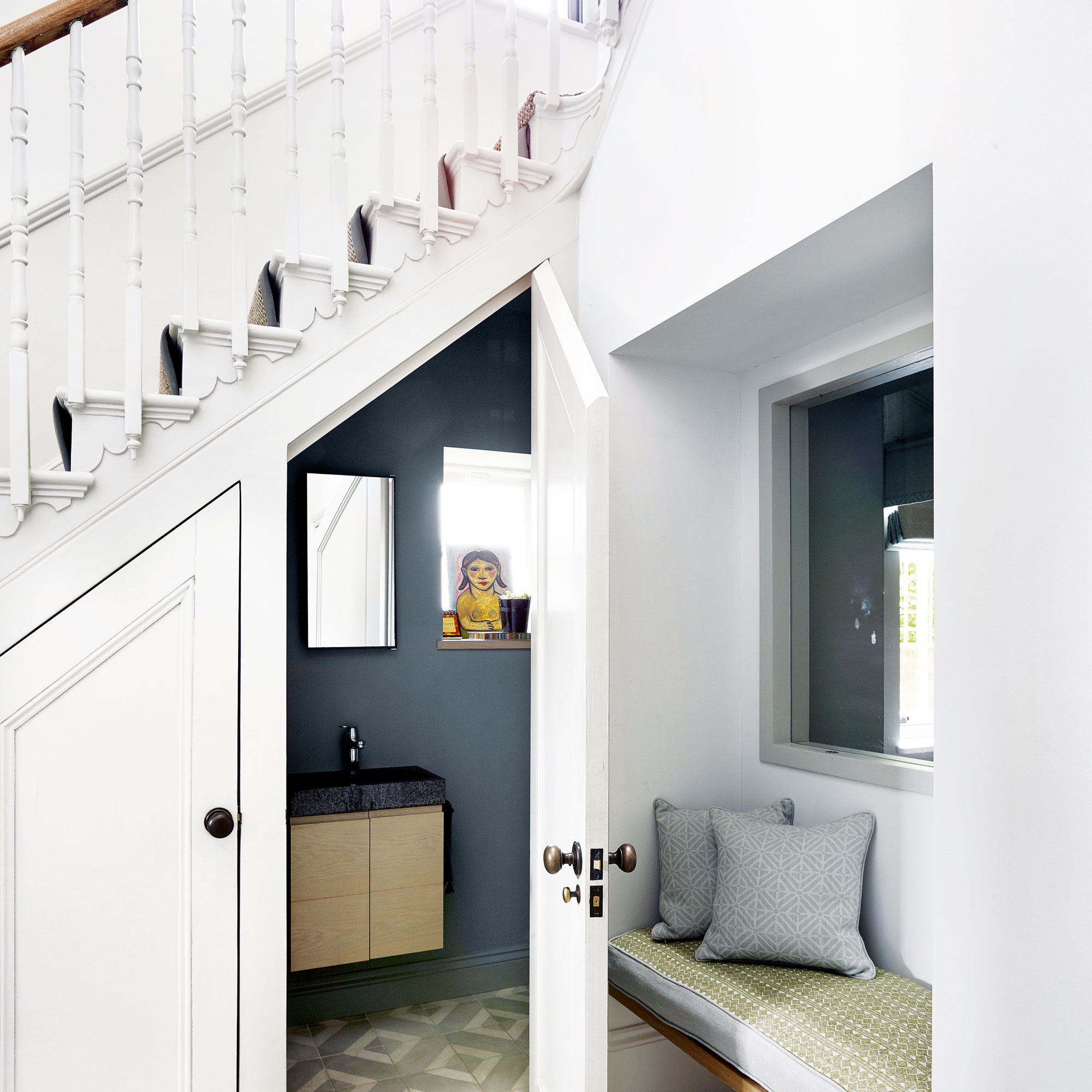
When it comes to under-the-stairs ideas for long hallways, space will be limited. However, so long as you have the space to fully open a door you can install a cloakroom.
'A small downstairs cloakroom fits perfectly into this space beneath the stairs as you only need enough space for a toilet and tiny wall-mounted basin,' say the interior designers at My Bespoke Room.
'If you were previously told that this wouldn’t be an option for you, look into macerator pumps which can make it cheaper and easier than extending your existing sewage system.'
10. Create a snug
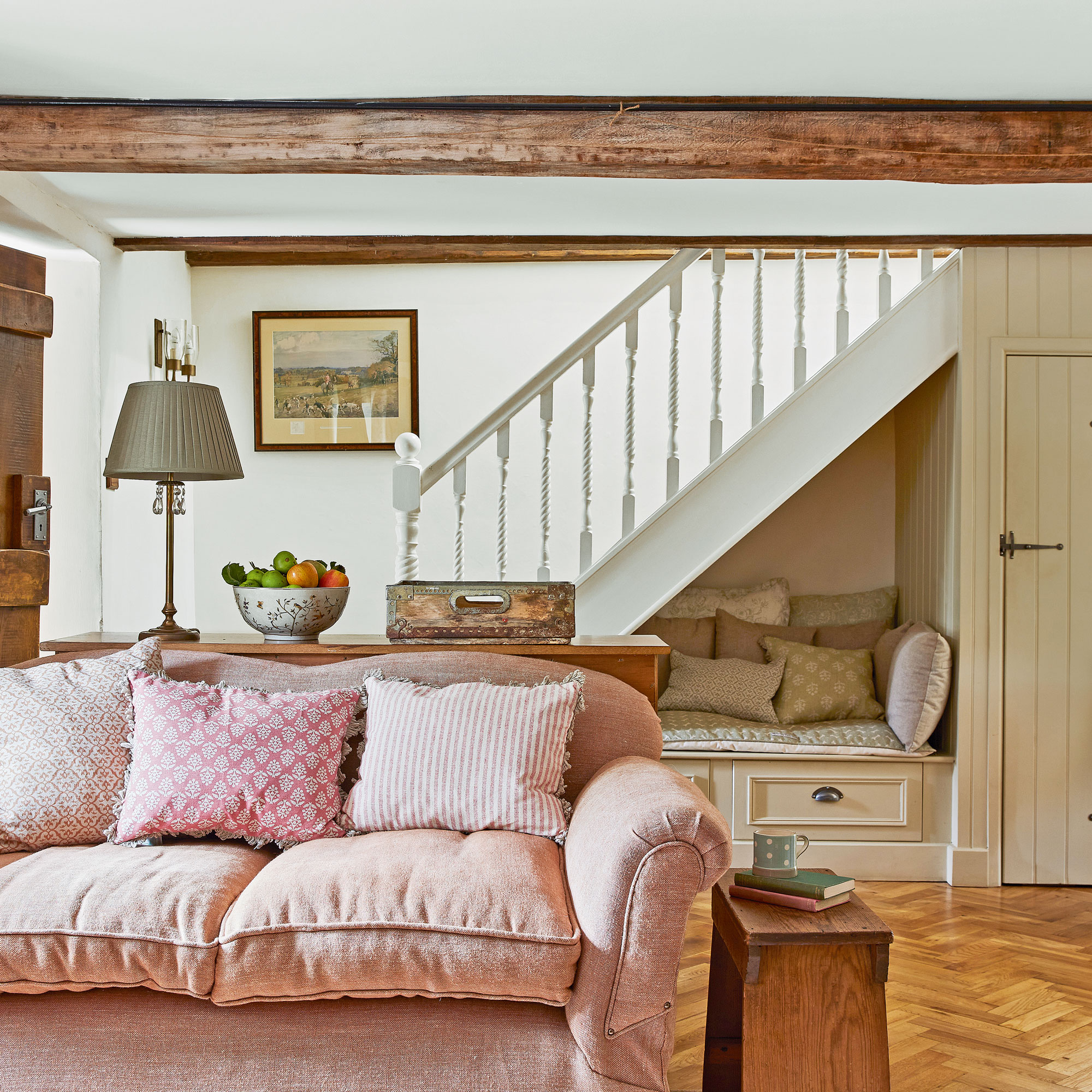
Recreate that childhood feeling of making a den by creating a cosy seating area layered up with cushions as part of your under-the-stairs ideas.
Add a wall sconce to create a reading nook if the space is long enough, and if you can add drawers underneath, all the better.
11. Slot in a stylish bench
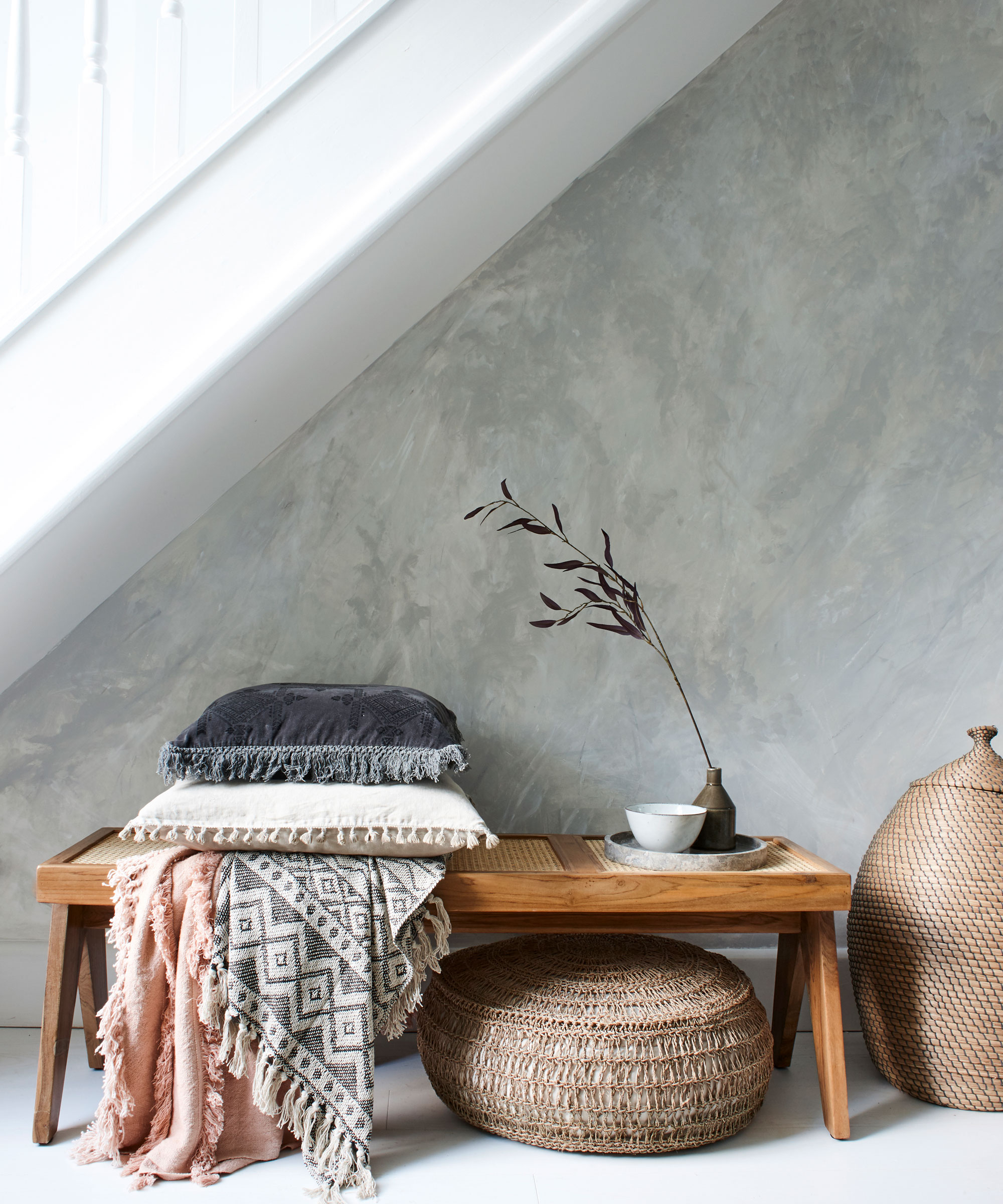
If space allows, add a wooden bench layered with cushions and blankets for a comfortable spot to tie your laces or mentally regroup after the big food shop.
Style your under-the-stairs ideas with a small tray containing vases and sculptural branches and tuck floor cushions or a pouffe beneath so you've always got extra, relaxed seating handy. Give your stair decorating ideas depth with a lime wash paint effect on the wall or opt for wallpaper.
12. Update with sunny yellow wallpaper

Brighten up this traditionally dark corner of the home with some vibrant wallpaper in an uplifting yellow tone. Patterned paper distracts the eye and makes a stylish backdrop for hallway storage ideas, from wall hooks to a storage bench.
'Every household has a bit of a dumping ground space, often under the stairs!' comments Nadia McCowan Hill, style advisor at Wayfair. 'Try to make a focal point of it. Adding a pop of colour can easily transform under stair storage!'
13. Choose handless cupboard doors
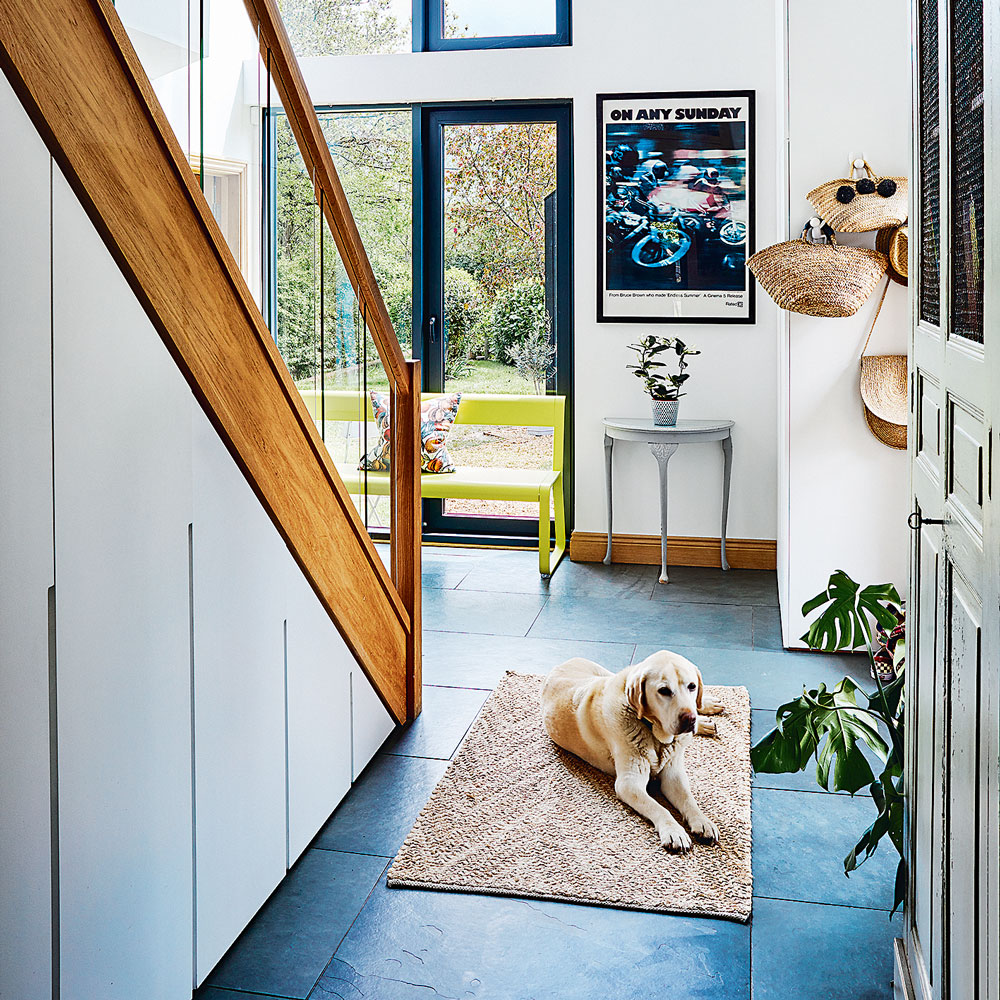
Keep your under-the-stairs ideas streamlined custom-fitted cupboards under the stairs that don't draw attention to themselves. This gives you plenty of practical storage space and an entrance that feels clutter-free.
14. Free up kitchen space
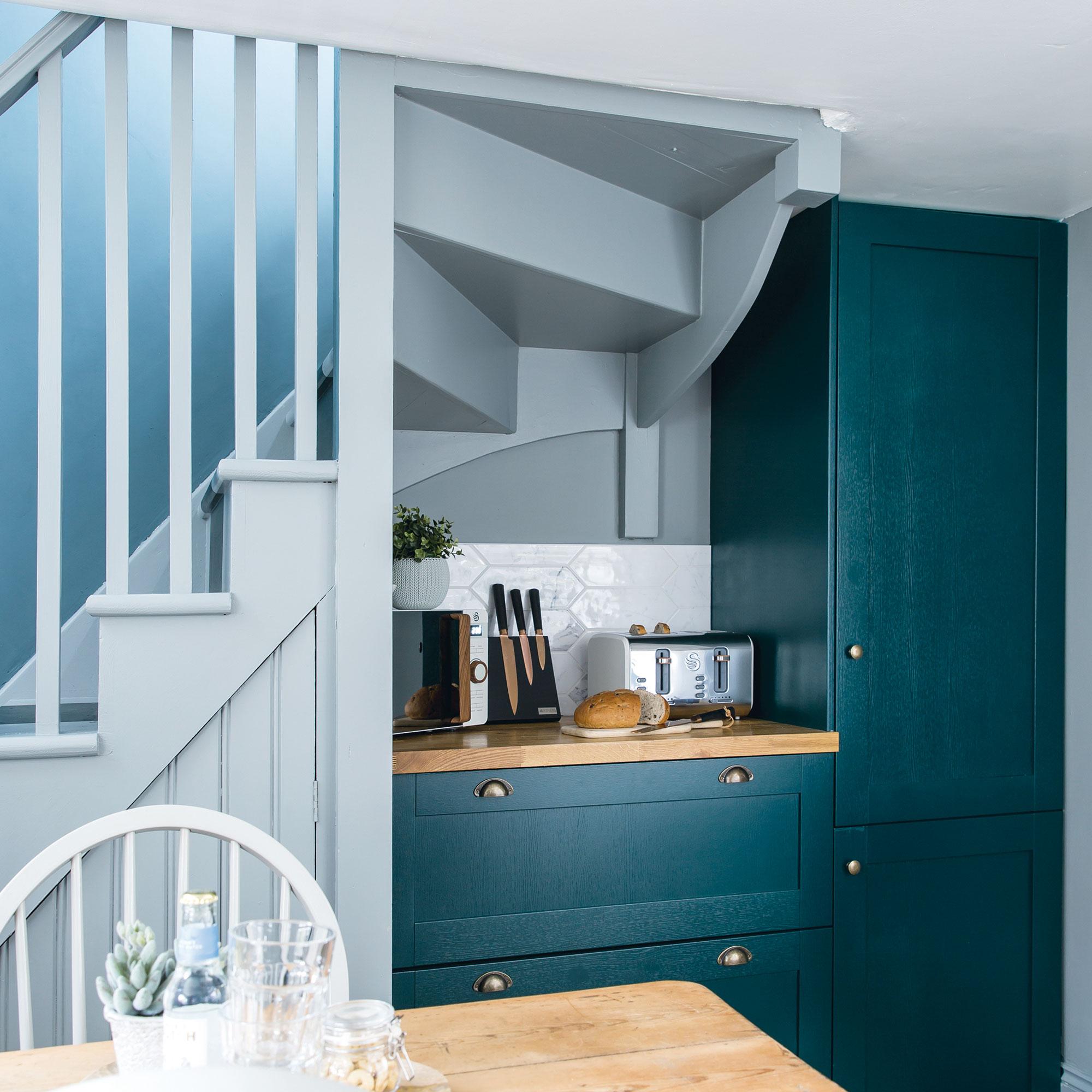
If you have a subterranean kitchen then that area under the stairs is probably your worst nightmare. No fuse sockets for an oven and not enough space to make it a substantial worktop. When planning out kitchen layout ideas, stick all the awkward, bulky appliances here such as your fridge and wine coolers to get them out of the way and utilise the space.
This might just make the heart of your home feel more sociable. In this striking blue kitchen, tongue and groove panelling helps disguise a cupboard door, with the vertical lines mirroring the staircase spindles.
15. Add versatility with a peg wall
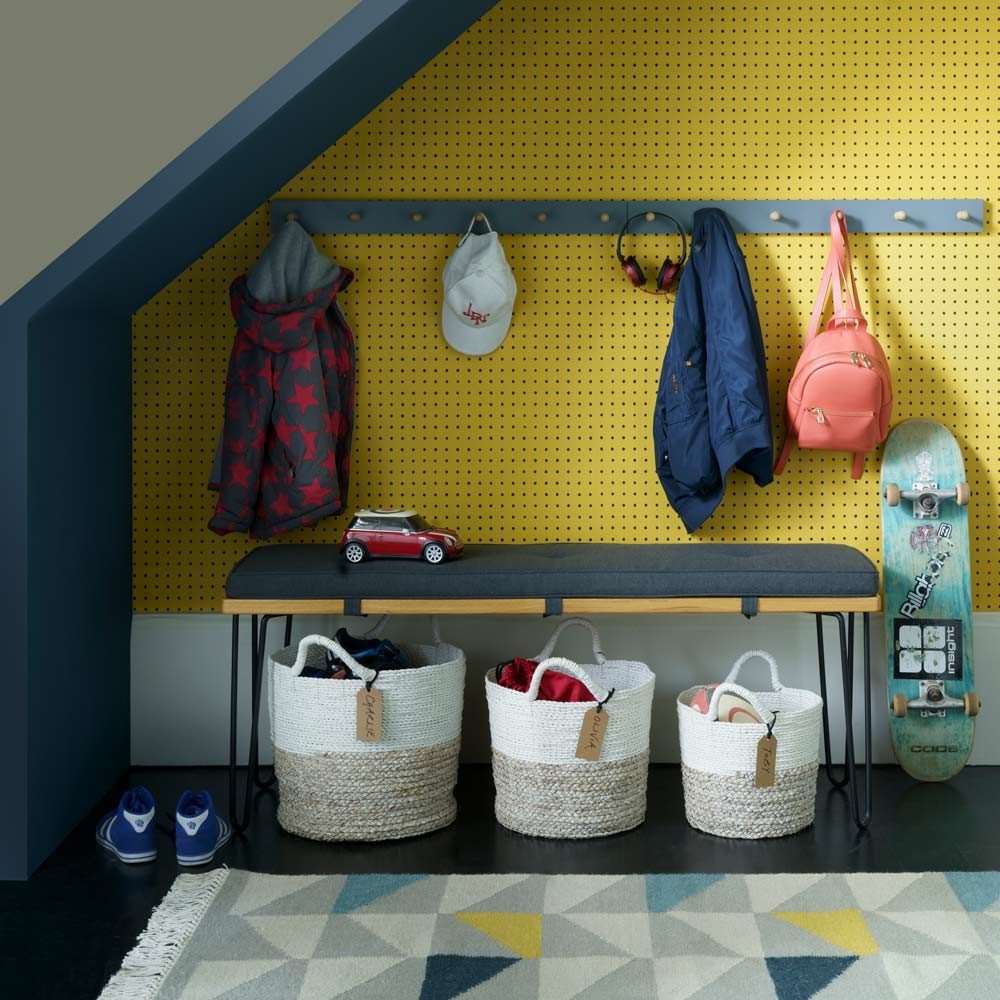
A fun peg board-style hallway wallpaper idea is ideal for bringing organisation to your under-the-stairs ideas. Usually purchased as a brown sheet of MDF, it can then be painted in a colour that suits your interior scheme. Pair with a row of hooks, baskets or other pegboard accessories for a versatile storage solution that can grow and change as needed.
16. Create more kitchen cupboard space
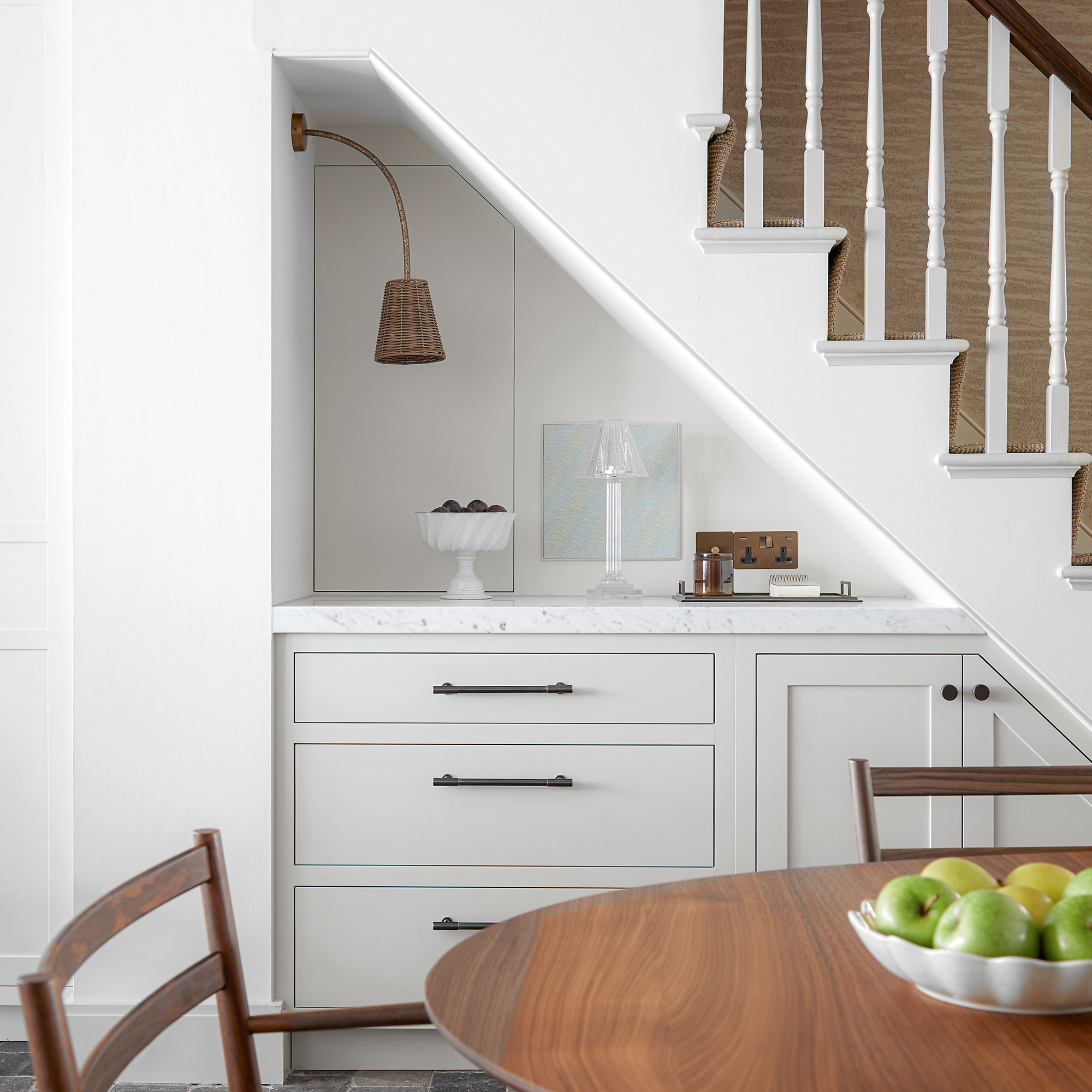
With some bespoke cabinetry, the space under your stairs could be made into a handy hosting area. Additional cupboards will be a useful place to house tablecloths, cutlery and kitchenware, plus those appliances that aren't used so often. Having it near to the dining table will make it easier to lay the table and means less to-ing and fro-ing to the kitchen.
17. Go all black
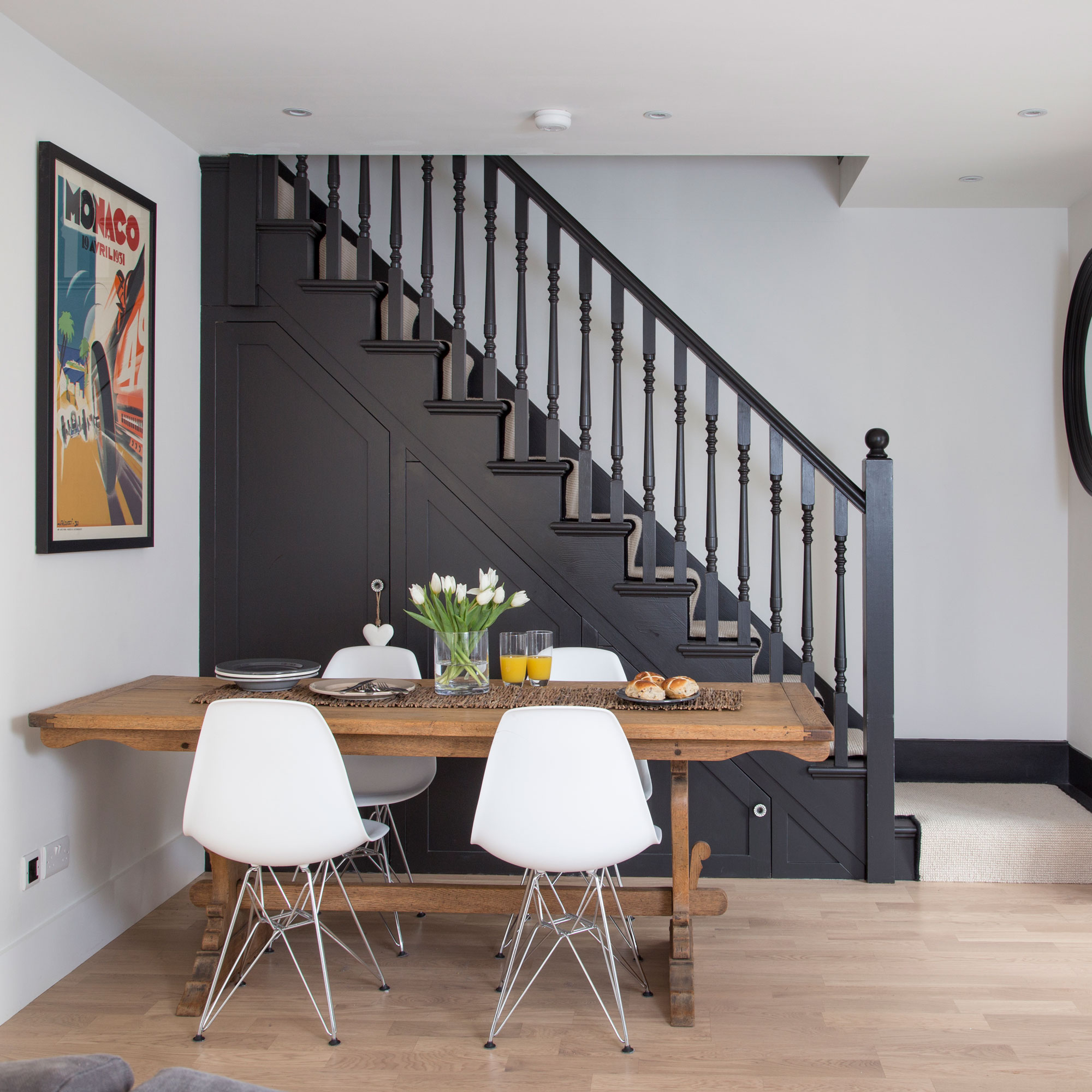
Paint the bannister and built-in cupboards black for a contemporary look. Black makes a style statement and helps ground an open-plan kitchen and dining space.
Ideally, you wouldn't have to move the dining table out of the way to reach the cupboards under the stairs, but this would work for somewhere to store the Christmas decorations and other more seasonal items.
18. Create a gallery wall of family photos
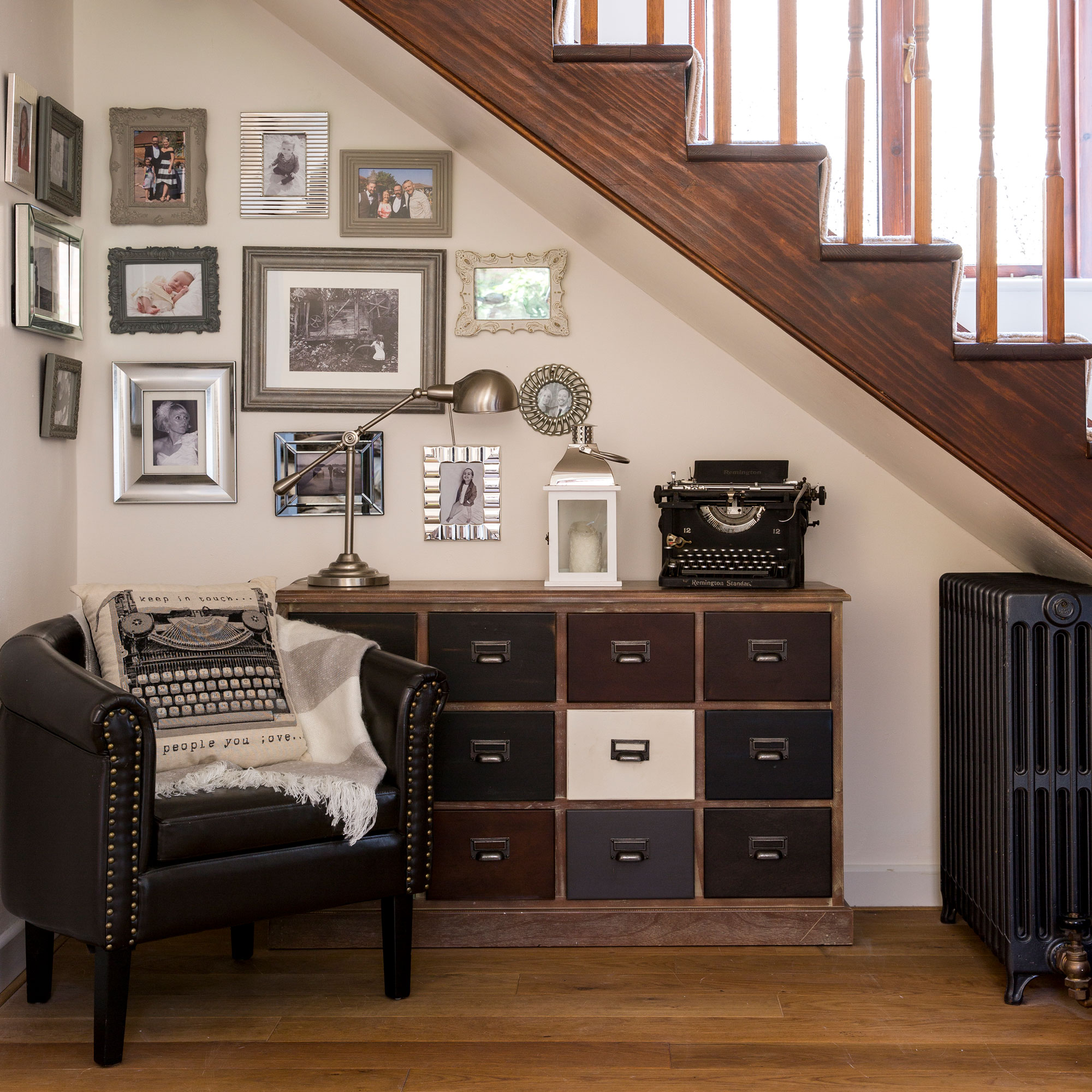
Make it personal by incorporating a gallery wall into your under-the-stairs ideas with a display of old and new family photos in mismatched frames. Give it a retro look by tucking a leather bucket chair and vintage cabinet in the space under the stairs too, and display second-hand treasures.
19. Hide the washing machine away
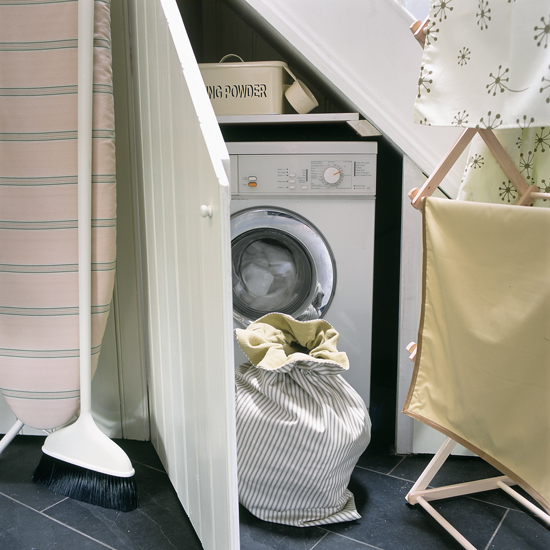
These bulky appliances often take up valuable cupboard space in the kitchen. Some tiny homeowners have even been known to chuck them in the guest bedroom! With some wiring work and an electric socket you have the perfect spot for the beast.
20. Design the perfect hallway storage
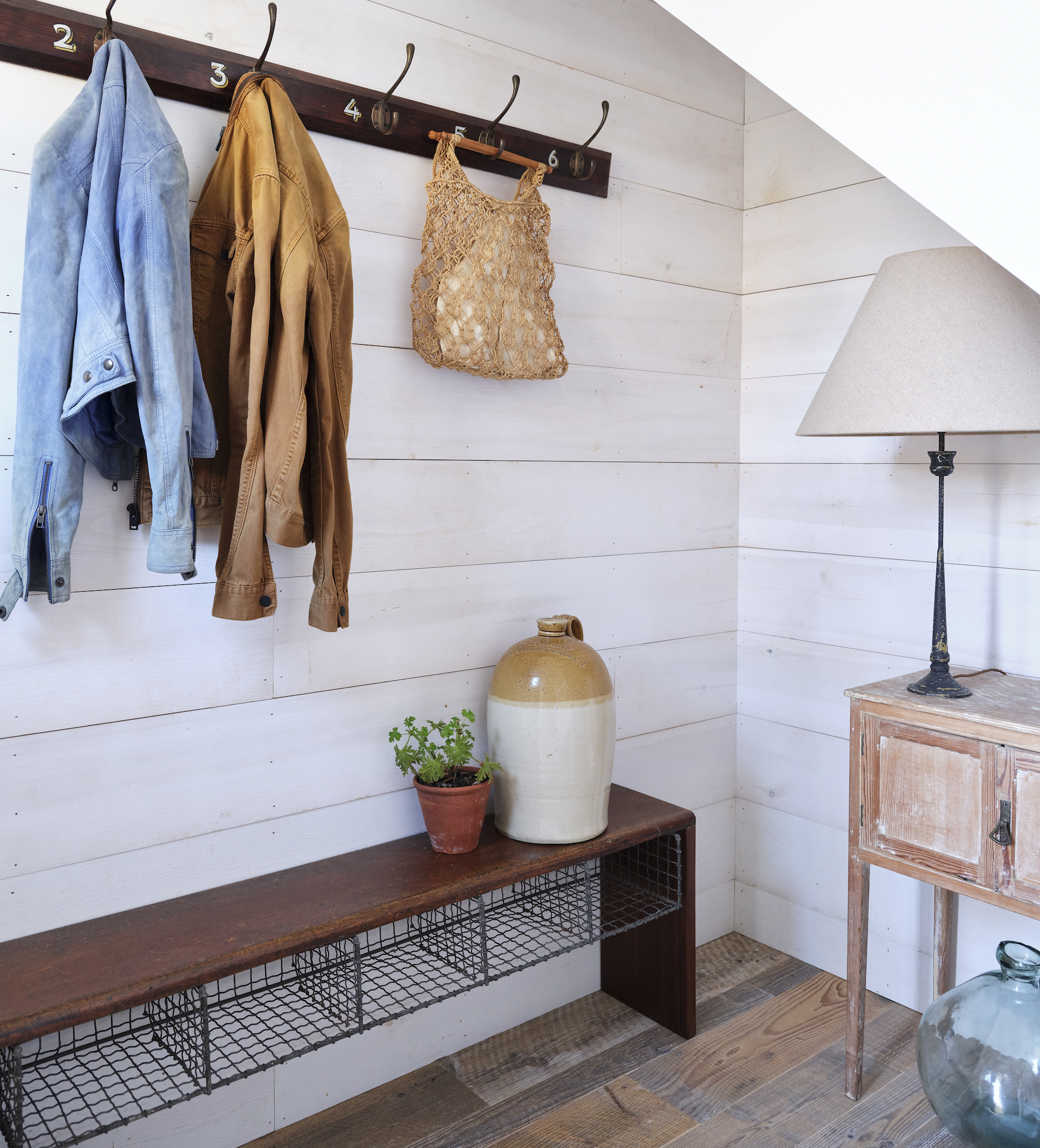
This cunning use of space incorporates coat-hanging ideas, a bench and storage compartments. Never again will you trip over a pair of shoes whilst trying to wiggle your own boots off, navigate a wet umbrella and have a coat sloping off your shoulders.
Q&As
What's the best way to maximise the space under your stairs?
The best way to maximise the space under your stairs is to opt for the under-the-stairs ideas that will fill a gap in your day-to-day life.
'Think about how you live and what would be most beneficial to you and your family,' advise the interior experts at My Bespoke Room. 'Would an extra downstairs toilet be a lifesaver during bathroom rush hour? Perhaps you’re forever tripping over shoes in your hallway and so additional storage would be more than welcome. Or maybe you are simply dreaming of a space to cosy up and read your book!'
Can I open up the space under the stairs?
Yes, you can generally open up the space if the wall is not structural or load-bearing, but if you have any beams or posts under the stairs that could be structural, architect Karl Mok recommends getting an engineer to inspect it before removing just in case.

Holly Walsh is a freelance Interiors Writer and Shopping Editor, but worked in-house here at Ideal Home for nearly 10 years. With a background of studies in Interior Design, her career in interior journalism was a no-brainer and her passion for decorating homes is still as strong now 15 years after she started, as it ever was. While Holly has written for most of the home titles at Future, including Livingetc, Country Homes & Interiors, Homes and Gardens, Woman & Home and Style at Home, Ideal Home has always been her ideal home, and she can still be found sharing her expertise and advice across both the printed magazine and the website, while also raising her two young children.
- Holly ReaneyContent Editor