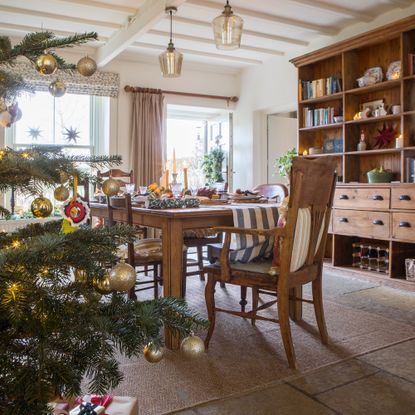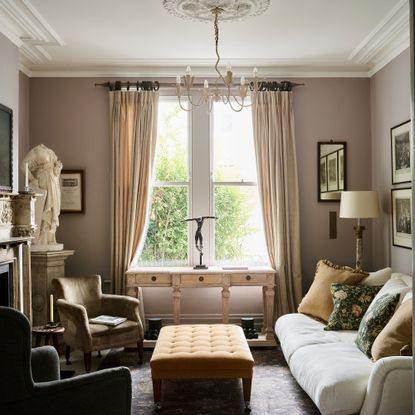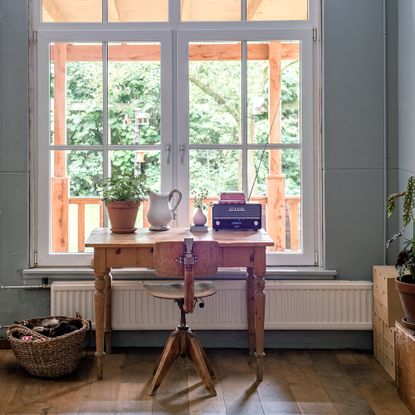House tours
From chocolate box cottages in the Cotswolds to super-sleek modern homes in the capital, we go behind the front door of houses up and down the country, and find out how the owners and renters created their dream homes, whatever their style and budget
House tours
-

I'm an interior designer, and these are the secrets behind how I style my three-bed home for Christmas
Step inside interior designer Briony Ace's modern barn conversion at her favourite time of year
By Rebecca Knight
-

This Victorian terrace is a masterclass is Christmas kitsch
Filled with layers of patchwork and gingham, this London home has all the charm of a prairie farmhouse
By Pippa Blenkinsop
-
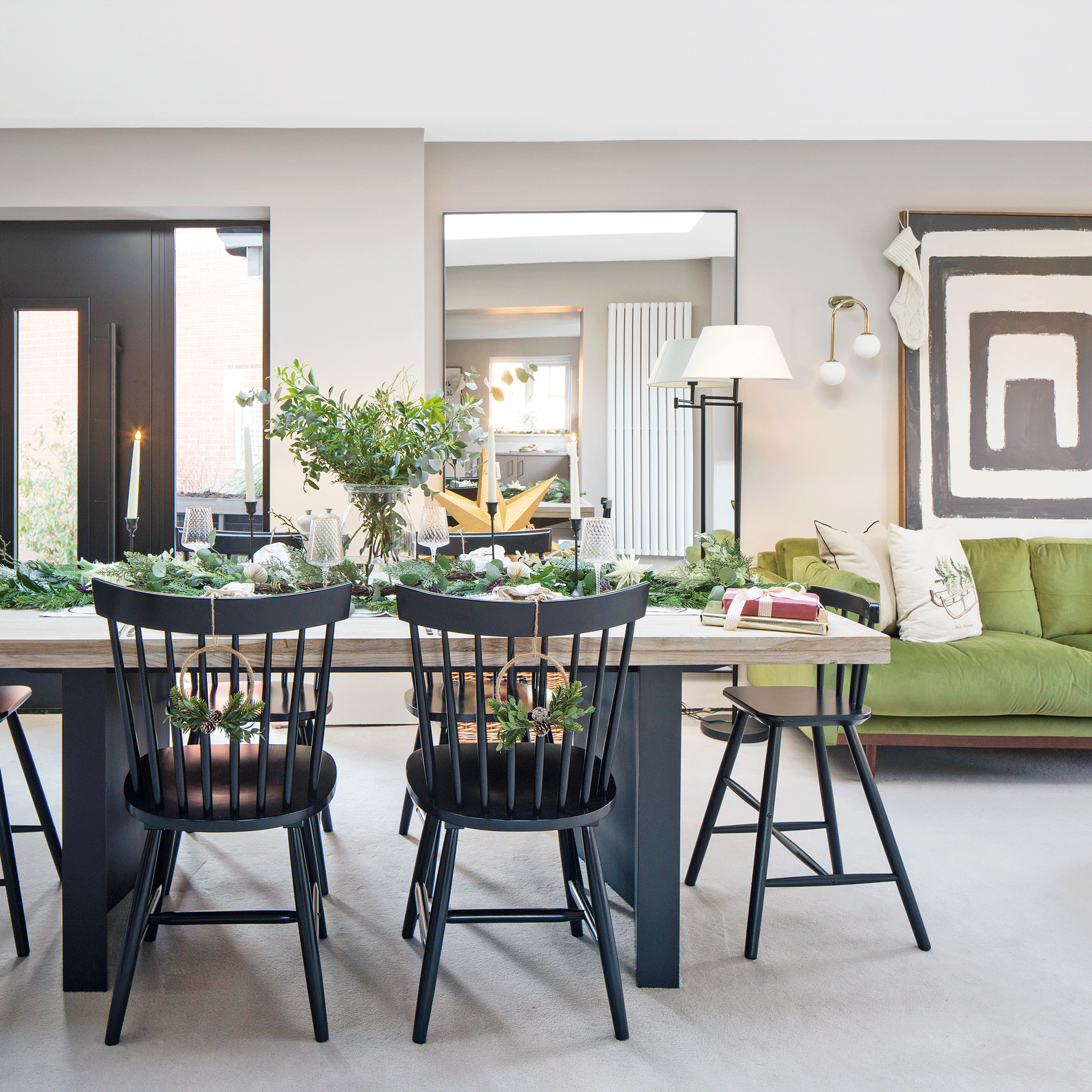
This couple has transformed a plain new build with a self-built extension, and it’s especially magical at Christmas
Light, bright and packed with festive sparkle
By Marisha Taylor
-
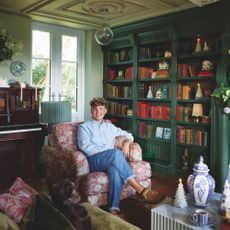
Christmas at Jack Kinsey's Victorian chapel home
The Interior Design Masters contestant dresses up his Norfolk home for the season
By Sara Emslie
-
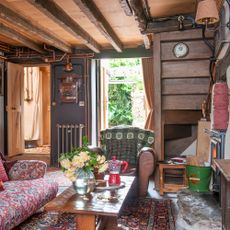
Rustic meets industrial style in this unique cottage transformation
A small cottage by the sea became a colourful passion project, with a renovation that celebrates craftsmanship
By Karen Darlow
-

This calm and elegant new build home has been given a magical makeover for Christmas
‘It’s amazing to see the house sparkle with Christmas magic'
By Jennifer Morgan
-
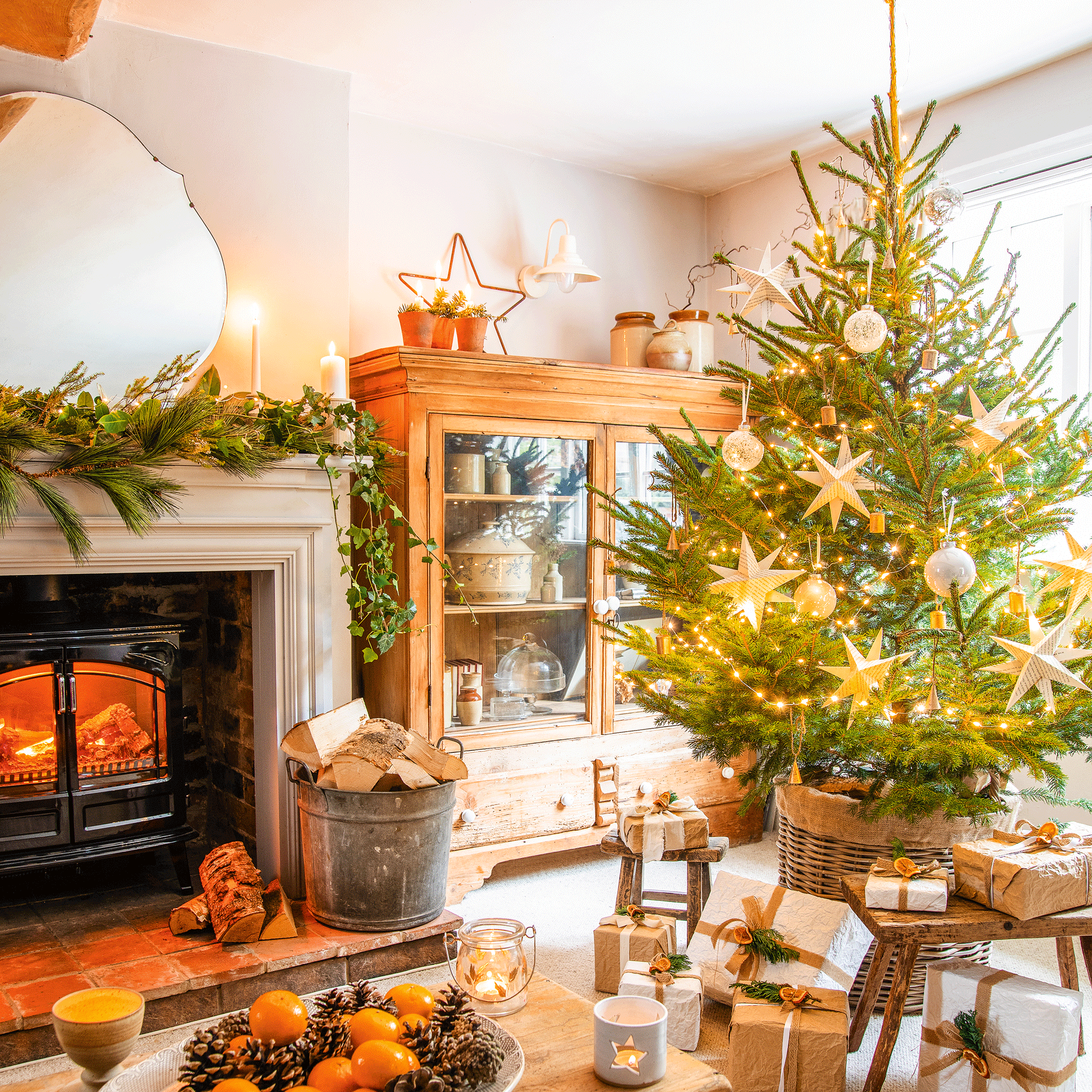
This cosy cottage has 'Christmas retreat' nailed
It blends vintage charm with soft hues and abundant natural wood for a warm and timeless feel
By Alice Roberton
-

This ramshackle, rusty barn got a cosy makeover
The home of textile designer Vanessa Arbuthnott is full of colourful fabrics
By Janet McMeekin
-
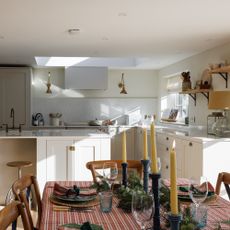
This East Sussex cottage wouldn't look out of place on a Christmas card
And with its open-plan kitchen extension it's surprisingly spacious
By Charlotte Luxford
-
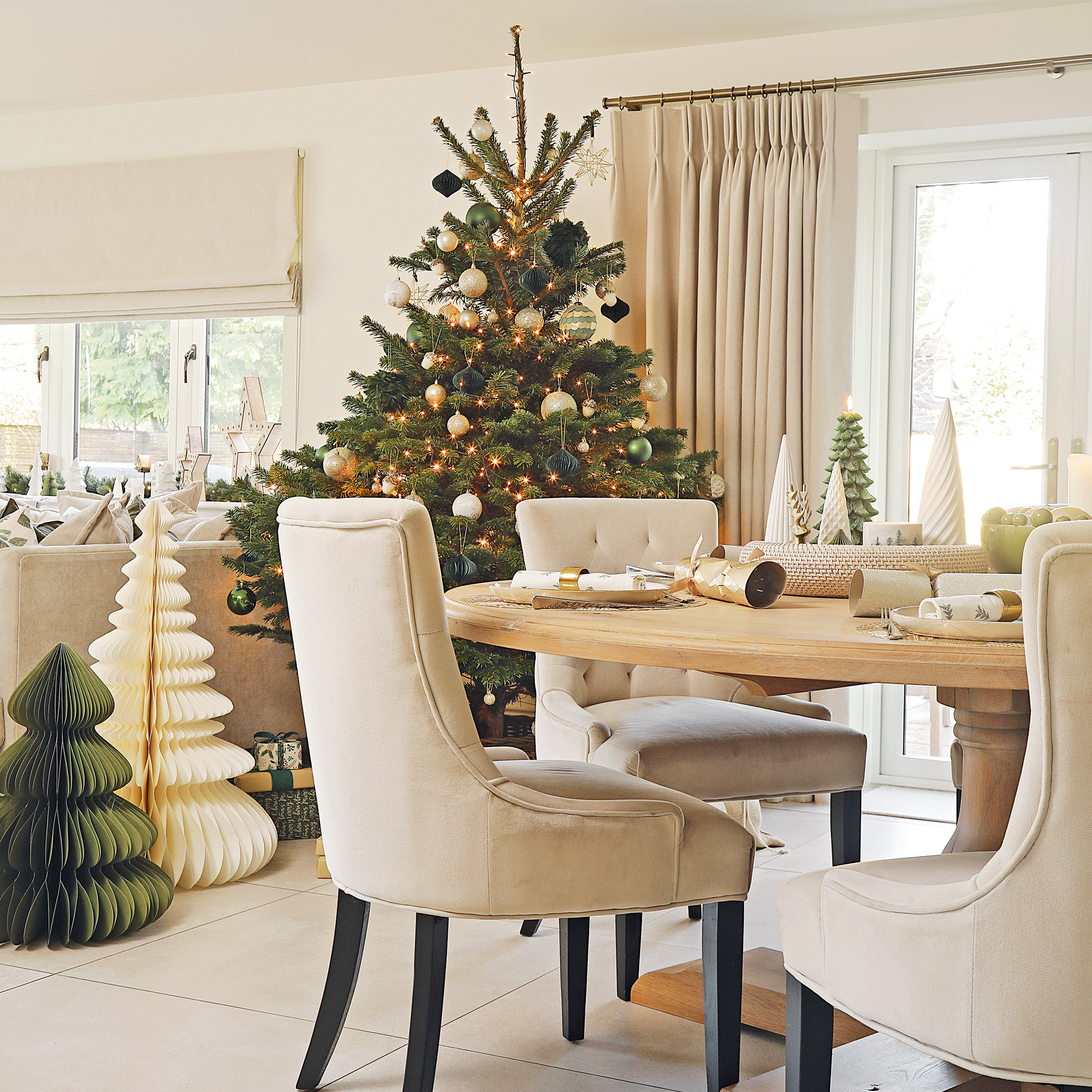
Building a house from scratch isn't easy but it's definitely worth the hardship, especially at Christmas
This stunning home is solid proof
By Karen Wilson
-
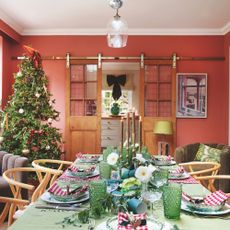
At home with Francesca Rowan-Plowden at Christmas
The interior designer and star of The Traitors is big on bows and all the trimmings for her festive decorating ideas
By Sara Emslie
-
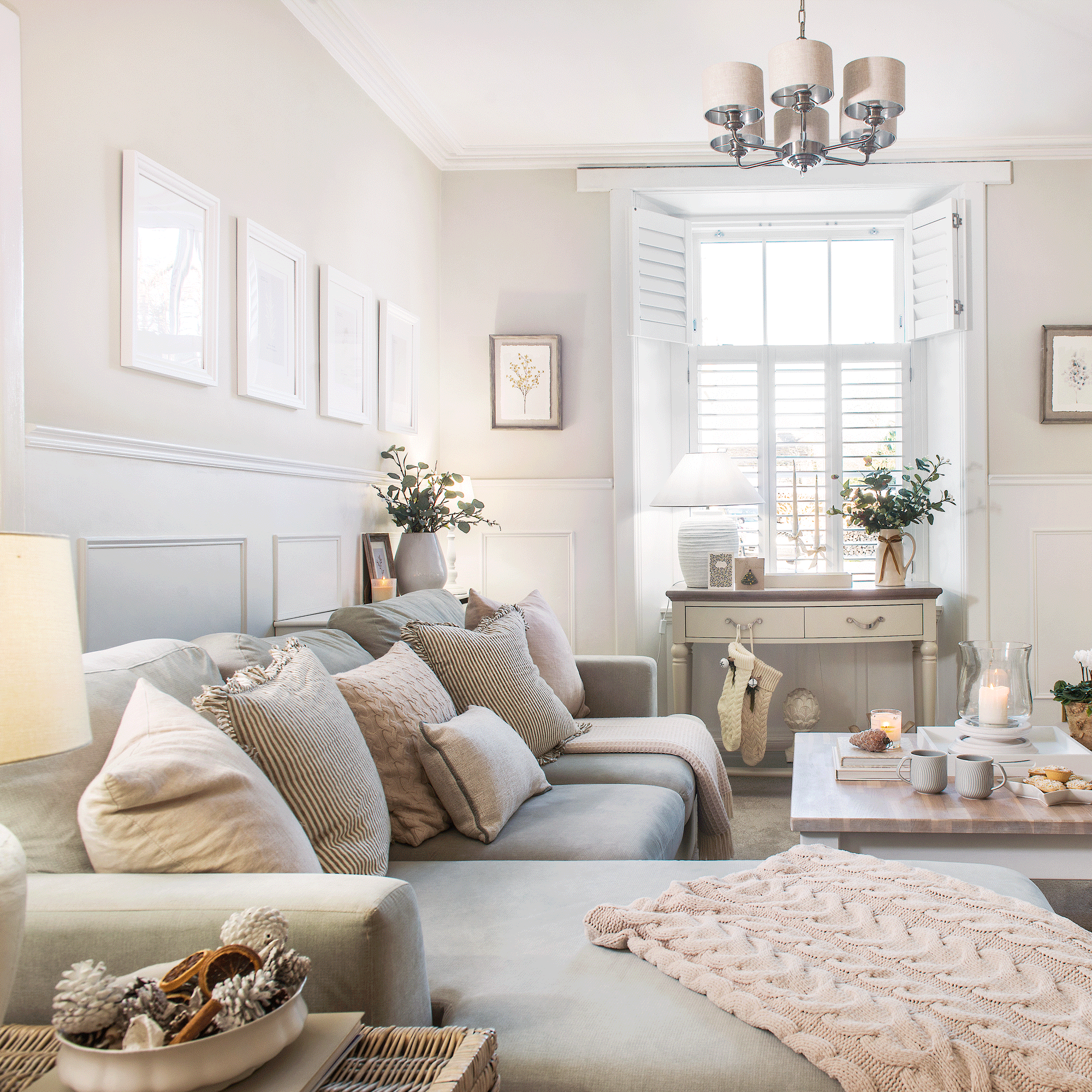
This elegant, soothing home is the perfect example of how to master a neutral festive look
Lovingly renovated by Claire and Simon, this Yorkshire-stone village home is the picture-perfect setting to celebrate
By Maxine Brady
-
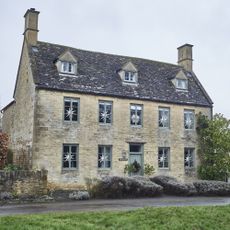
A Jacobean farmhouse wrapped in Georgian charm – inside a Cotswolds home made magical for Christmas
This historic home is layered with texture, heritage colour and Christmas charm
By Holly Reaney
-
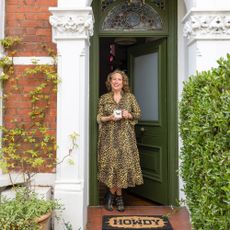
Inside the bold and unapologetic London home of Rockett St George co-founder, Lucy St George – it's maximalist heaven
Every room is stamped with the homeware brand's eclectic rock and roll style
By Rebecca Knight
-
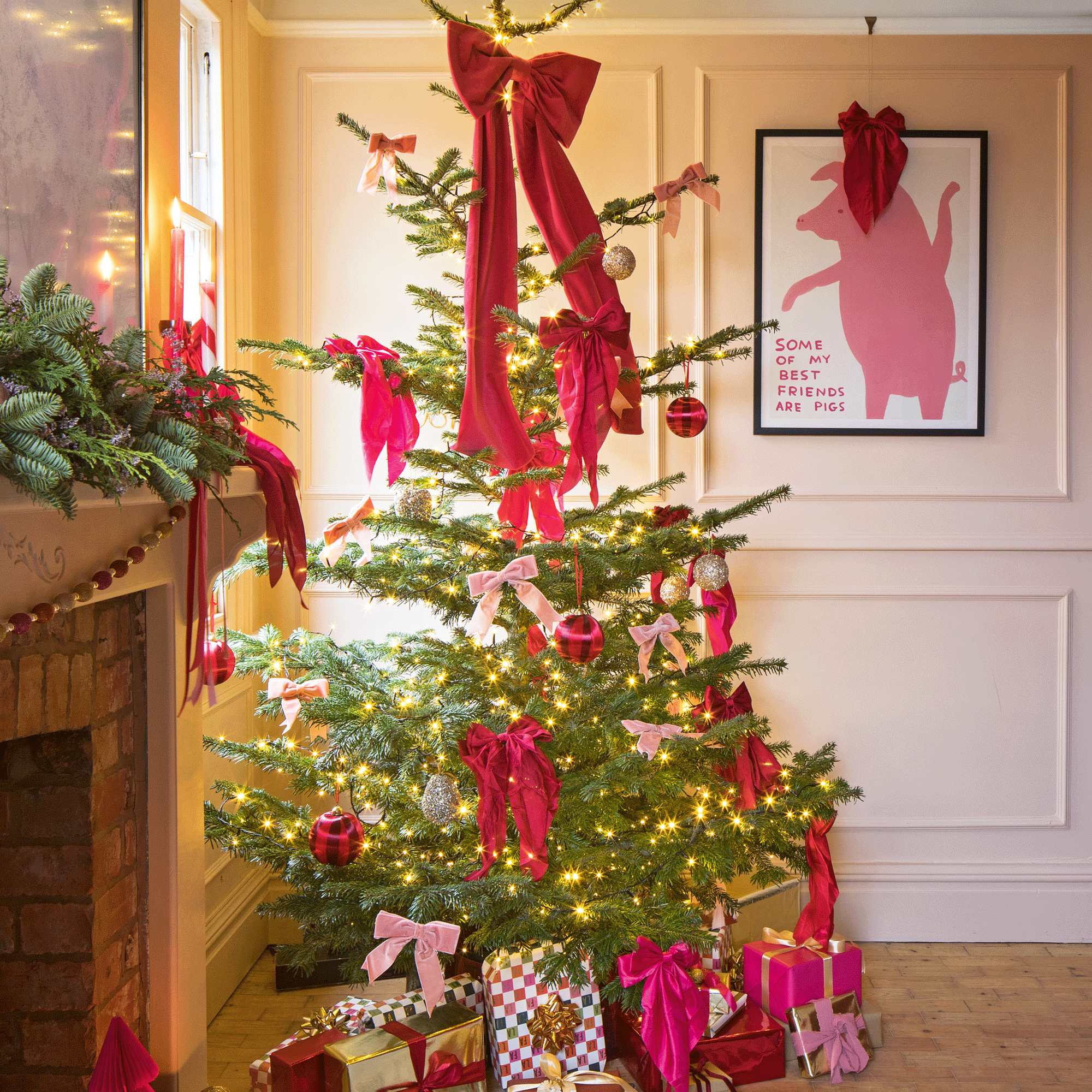
This stunning home proves that more is more in the festive season
It's a masterclass in maximalism decorating
By Marisha Taylor
-
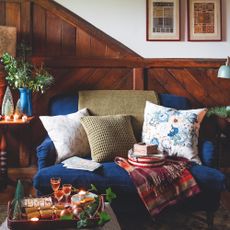
This Victorian stable is now the perfect cosy Christmas cottage
Velvet sofas and vintage furniture add comfort and colour
By Sian Williams
-
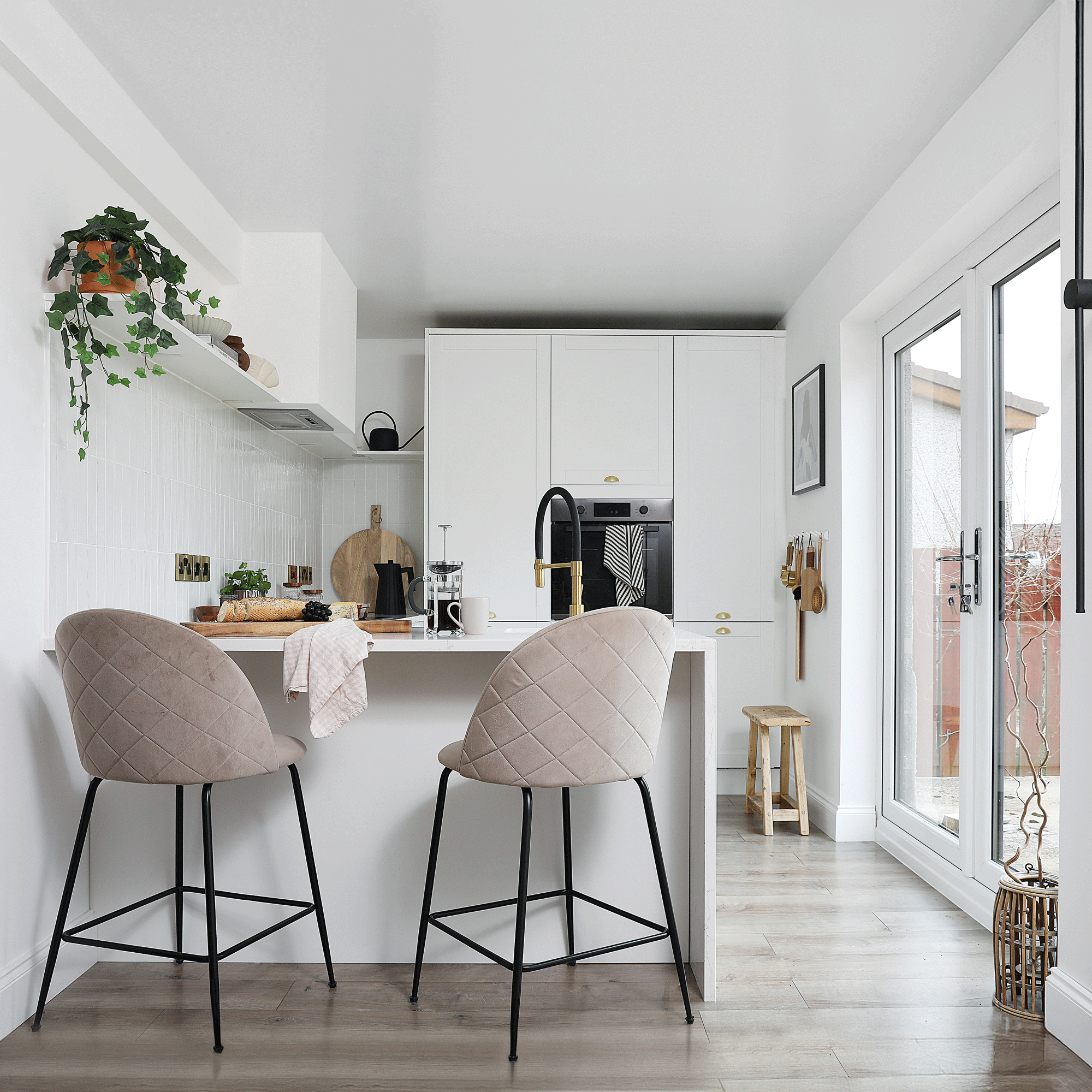
A small extension and a layout rethink have given this family all the extra space they need to thrive
By converting their garage and rethinking the ground floor layout, this couple has created a home that works for family life
By Karen Wilson
-
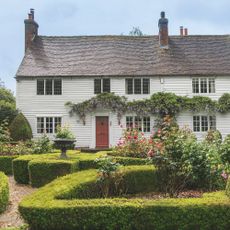
This forgotten weatherboard cottage got an artistic makeover
From mouse droppings and cobwebs to a chic renovation, it's been an incredible transformation
By Stephanie Smith
-

A classic home with modern living at its heart
You won't want to miss this home's stunning kitchen island!
By Ginevra Benedetti
-
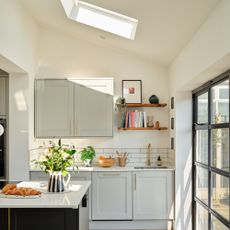
This seaside semi has been completely transformed from a tired three-bed into a stunning contemporary family home
This family kept their cool while making a move to the coast, starting a family and renovating their new house from bottom to top
By Ali Lovett
-
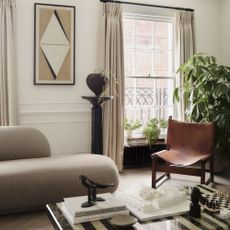
This Georgian townhouse was brought back to life with a stylish renovation and mid-century pieces
Replacing lost features returned the charm to this classic property
By Vivienne Ayers
-
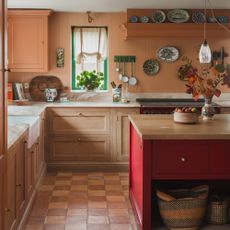
This former stables has been given a colourful upgrade
Picking four key colours was the secret to its stylish new look, says its artist owner
By Sara Emslie
-
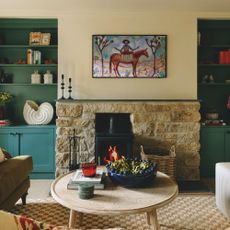
This once dark, cramped Cornish cottage got a bright and airy update
Raising the ceilings and reconfiguring the floorplan worked wonders
By Sara Emslie
-
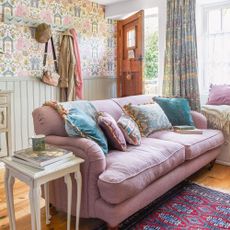
'None of my furniture would fit up the narrow stairs!'
How this homeowner found clever ways to make the most of her cottage's compact proportions
By Karen Darlow
-

Upbeat decor has transformed this Tudor farmhouse
Bright, bold and full of pattern, it's a contemporary take on country style
By Ruth Corbett
-

'The window frame was so rotten it looked in danger of crashing into the road below'
In need of urgent repairs, this unique 17th-century property has been carefully repaired and its original features revealed
By Karen Darlow
-
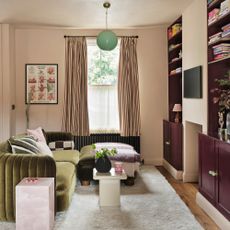
Author, model and activist, Charli Howard takes us on a tour of her compact and colourful home
A rich colour palette and curves in all the right places
By Ali Lovett
