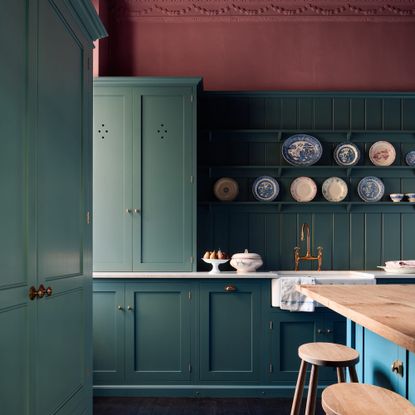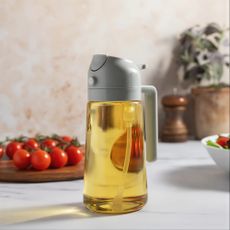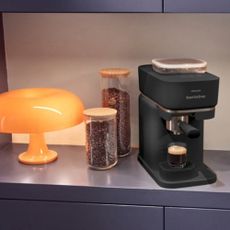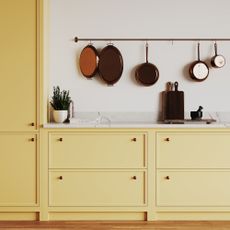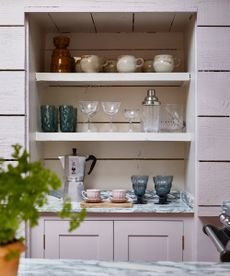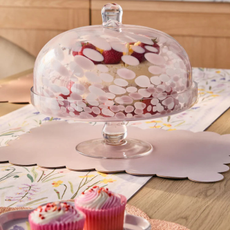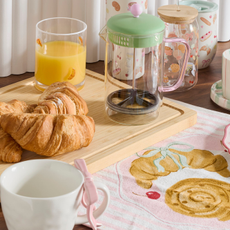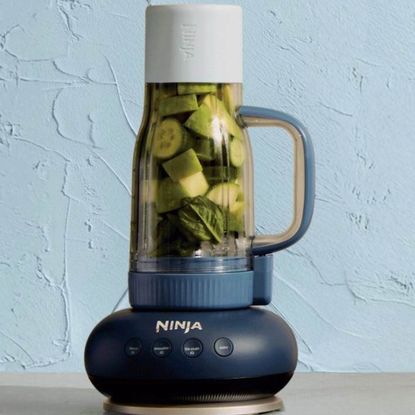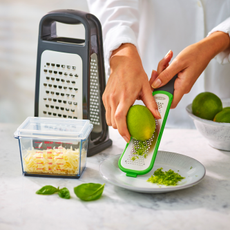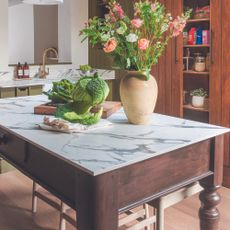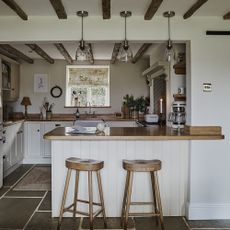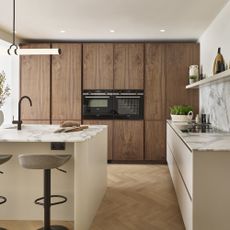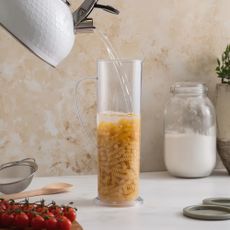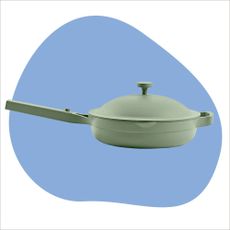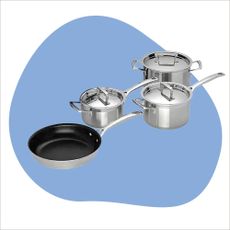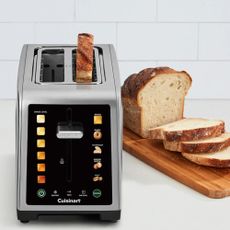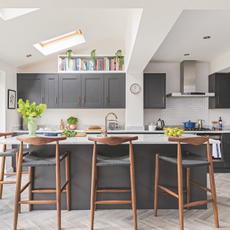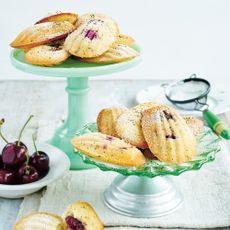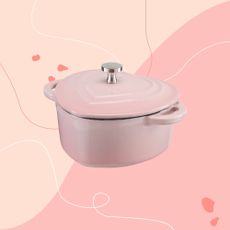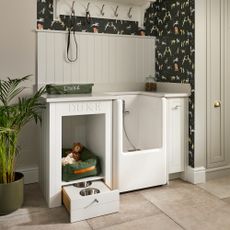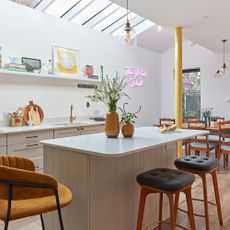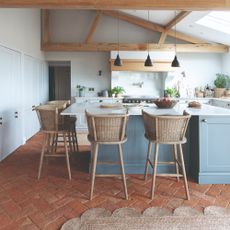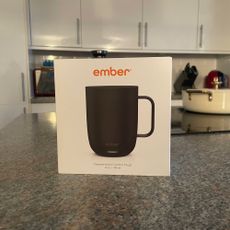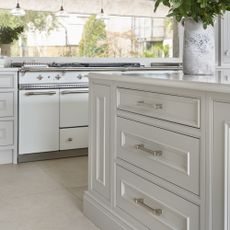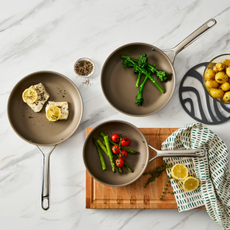There's really no other space in a house that's as evocative as your chosen kitchen ideas. After all, we refer to the kitchen as 'the heart of the home' for a reason. More than just a room to prep and cook food, it's often the hub of entertaining and enjoying precious everyday family time.
When it comes to kitchen design you want to create a space that can work for the multiple ways you'll be using it for. While kitchen ideas are endless, knowing what you want from your space will make creating it that much easier.
Size of the room and your budget needn't be an issue. From finding cost effective kitchen ideas like revamping kitchen cabinets with a coat of paint and explaining how small kitchen ideas could benefit from a smart new layout.
Whether you're looking at a kitchen extension or revamping an existing space, we're here to bring you essential advice for kitchen ideas, from how to plan a kitchen to choosing a kitchen layout. Our kitchen galleries are filled with beautiful decorating tips, and with plenty of practical information on where and how to create your dream kitchen ideas.
